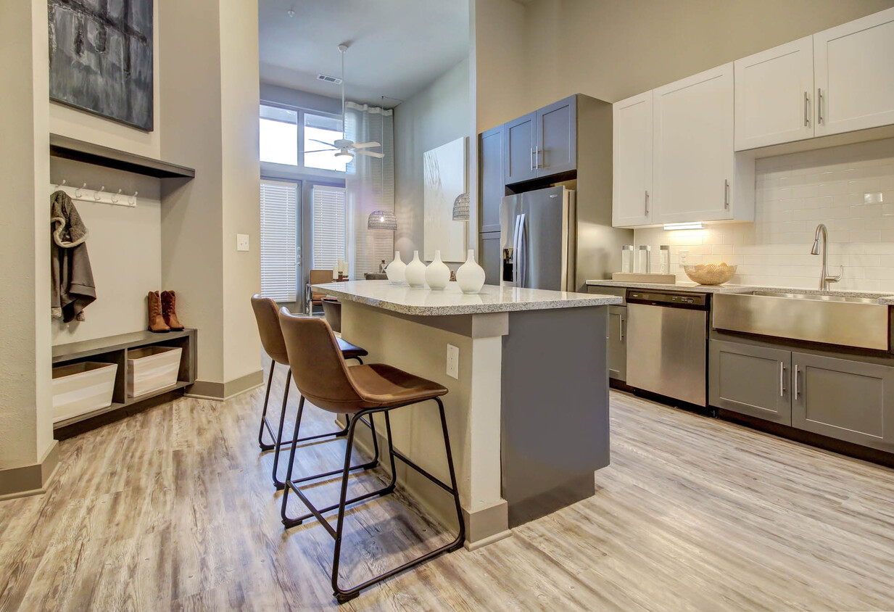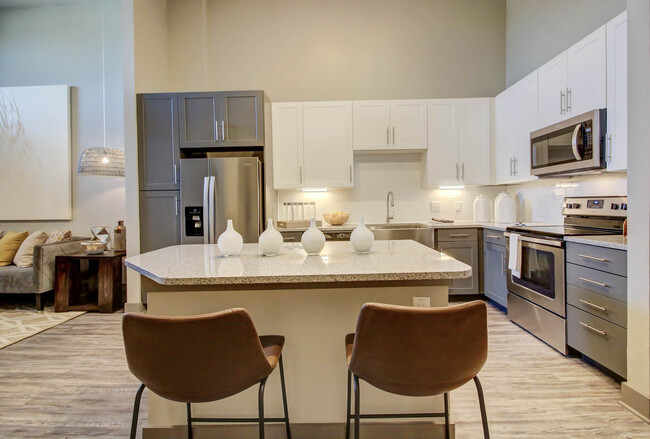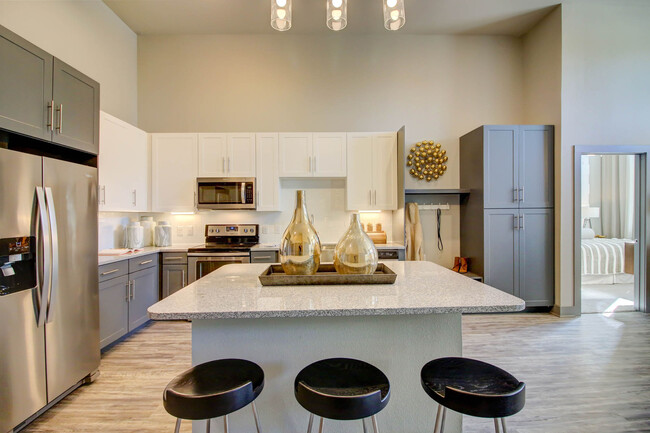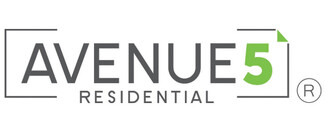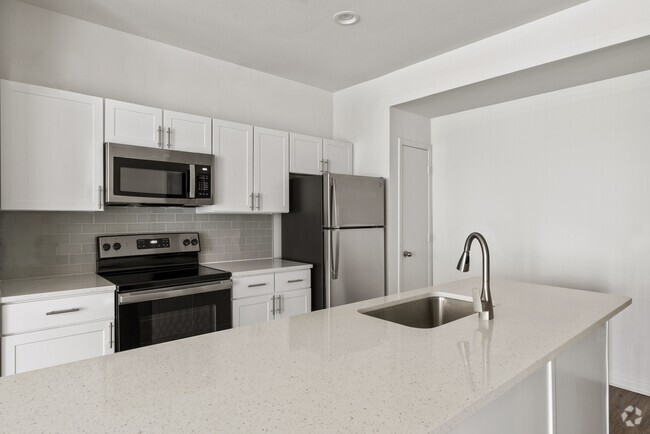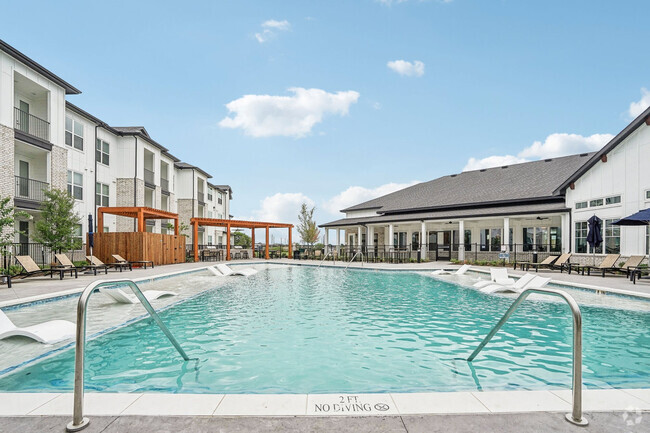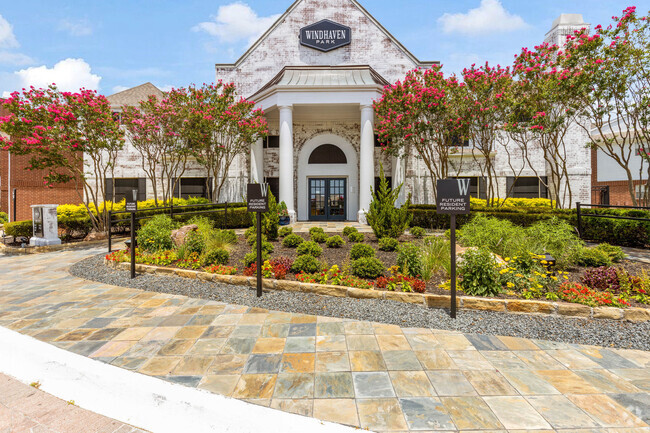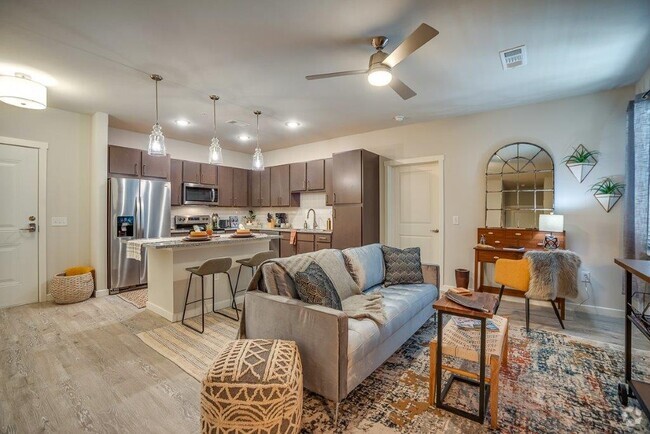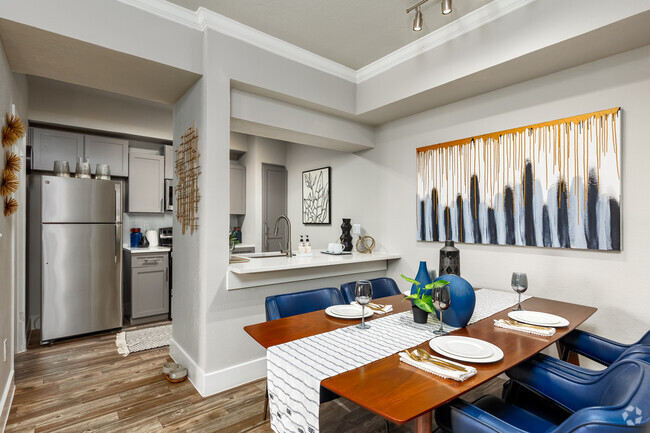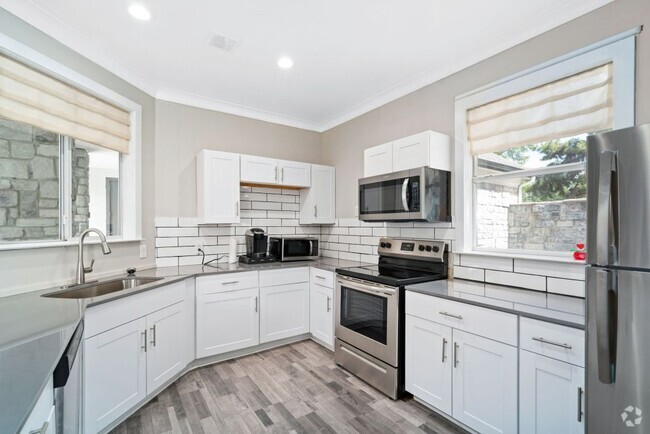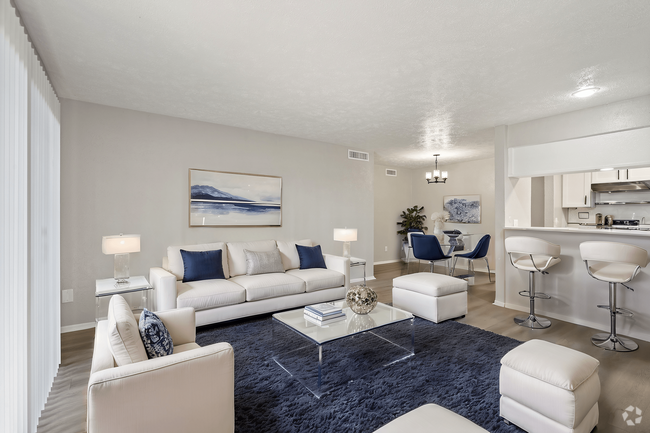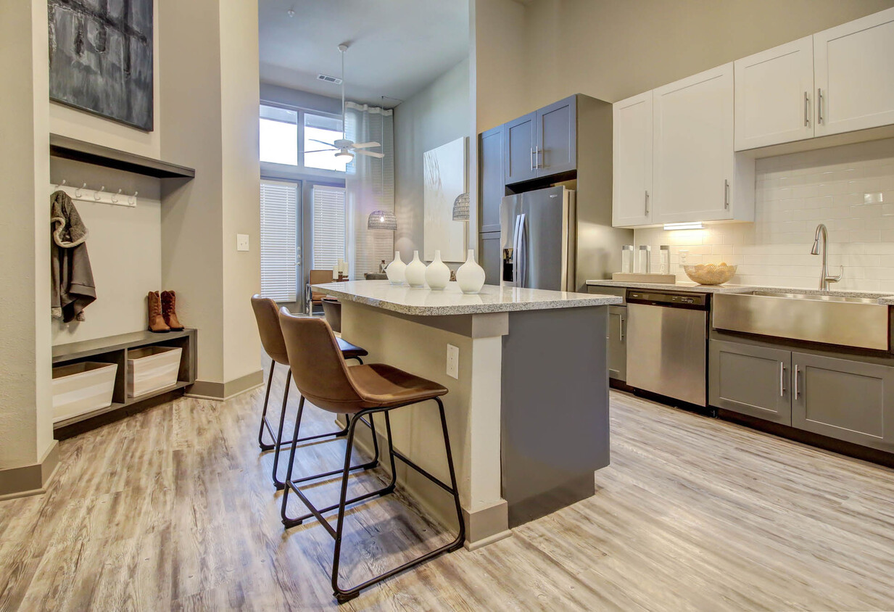-
Monthly Rent
$1,328 - $8,036
-
Bedrooms
1 - 3 bd
-
Bathrooms
1 - 2 ba
-
Square Feet
686 - 1,782 sq ft
Pricing & Floor Plans
-
Unit 3113price $1,328square feet 686availibility Now
-
Unit 3212price $1,336square feet 734availibility Now
-
Unit 4305price $1,401square feet 734availibility May 16
-
Unit 4237price $1,431square feet 734availibility Mar 5, 2026
-
Unit 3332price $1,470square feet 849availibility Now
-
Unit 2318price $1,470square feet 849availibility Now
-
Unit 2301price $1,470square feet 849availibility May 30
-
Unit 4142price $1,480square feet 795availibility Now
-
Unit 4224price $1,500square feet 832availibility Now
-
Unit 4216price $1,530square feet 832availibility May 28
-
Unit 4316price $1,520square feet 832availibility Jul 4
-
Unit 3229price $1,413square feet 761availibility May 18
-
Unit 4331price Call for Rentsquare feet 930availibility Jul 10
-
Unit 2212price $1,924square feet 1,224availibility Now
-
Unit 2305price $1,909square feet 1,224availibility Jun 27
-
Unit 2309price $1,964square feet 1,341availibility Now
-
Unit 3224price $1,924square feet 1,341availibility Jul 4
-
Unit 3223price $1,949square feet 1,159availibility Now
-
Unit 3209price $1,949square feet 1,159availibility Apr 30
-
Unit 4245price $1,989square feet 1,191availibility Now
-
Unit 3207price $1,999square feet 1,191availibility Now
-
Unit 3104price $2,049square feet 1,191availibility Now
-
Unit 4123price $2,049square feet 1,253availibility Now
-
Unit 4102price $2,084square feet 1,253availibility Now
-
Unit 4309price $1,959square feet 1,191availibility Jun 6
-
Unit 4101price $3,100square feet 1,782availibility Jun 18
-
Unit 3113price $1,328square feet 686availibility Now
-
Unit 3212price $1,336square feet 734availibility Now
-
Unit 4305price $1,401square feet 734availibility May 16
-
Unit 4237price $1,431square feet 734availibility Mar 5, 2026
-
Unit 3332price $1,470square feet 849availibility Now
-
Unit 2318price $1,470square feet 849availibility Now
-
Unit 2301price $1,470square feet 849availibility May 30
-
Unit 4142price $1,480square feet 795availibility Now
-
Unit 4224price $1,500square feet 832availibility Now
-
Unit 4216price $1,530square feet 832availibility May 28
-
Unit 4316price $1,520square feet 832availibility Jul 4
-
Unit 3229price $1,413square feet 761availibility May 18
-
Unit 4331price Call for Rentsquare feet 930availibility Jul 10
-
Unit 2212price $1,924square feet 1,224availibility Now
-
Unit 2305price $1,909square feet 1,224availibility Jun 27
-
Unit 2309price $1,964square feet 1,341availibility Now
-
Unit 3224price $1,924square feet 1,341availibility Jul 4
-
Unit 3223price $1,949square feet 1,159availibility Now
-
Unit 3209price $1,949square feet 1,159availibility Apr 30
-
Unit 4245price $1,989square feet 1,191availibility Now
-
Unit 3207price $1,999square feet 1,191availibility Now
-
Unit 3104price $2,049square feet 1,191availibility Now
-
Unit 4123price $2,049square feet 1,253availibility Now
-
Unit 4102price $2,084square feet 1,253availibility Now
-
Unit 4309price $1,959square feet 1,191availibility Jun 6
-
Unit 4101price $3,100square feet 1,782availibility Jun 18
About The Edison at Frisco
Think urban in a more suburban setting. Think sophisticated living wrapped in modern spirit. Think the comforts of home mixed with the energy of play. The Edison has thought it all out for you. Located along the banks of Panther Creek lies a retreat, a comfortable escape for the urban explorer. A place where connections are made in vibrant social spaces and staying home means having it all. Self-guided tours are available! Book a tour today through our website.
The Edison at Frisco is an apartment community located in Collin County and the 75033 ZIP Code. This area is served by the Frisco Independent attendance zone.
Unique Features
- Flexible Rent Payments
- Private Attached Garages*
- Deep Farmhouse Sinks
- Spacious Linen Closets in Bathrooms
- Kitchen Islands with Bookshelves*
- Soaking Tubs*
- Spacious One-, Two- & Three-Bedroom Floor Plans
- Mud Rooms & Built-In Storage*
- Washers/Dryers
- Wood-Style Plank Flooring
- Designer Shaker Cabinets
- Game Room with Sports Simulator
- Kitchen Pantries
- Bike Racks
- Large Patios/Balconies
- Separate Showers*
Community Amenities
Pool
Fitness Center
Elevator
Clubhouse
Business Center
Grill
24 Hour Access
Pet Play Area
Property Services
- Package Service
- Maintenance on site
- Property Manager on Site
- 24 Hour Access
- Trash Pickup - Door to Door
- Online Services
- Pet Play Area
- Pet Washing Station
Shared Community
- Elevator
- Business Center
- Clubhouse
- Lounge
Fitness & Recreation
- Fitness Center
- Pool
- Bicycle Storage
- Putting Greens
- Gameroom
Outdoor Features
- Courtyard
- Grill
- Picnic Area
Apartment Features
Washer/Dryer
Air Conditioning
Dishwasher
Hardwood Floors
Walk-In Closets
Island Kitchen
Granite Countertops
Tub/Shower
Highlights
- Washer/Dryer
- Air Conditioning
- Heating
- Ceiling Fans
- Cable Ready
- Storage Space
- Double Vanities
- Tub/Shower
- Wheelchair Accessible (Rooms)
Kitchen Features & Appliances
- Dishwasher
- Disposal
- Granite Countertops
- Stainless Steel Appliances
- Pantry
- Island Kitchen
- Eat-in Kitchen
- Kitchen
Model Details
- Hardwood Floors
- Carpet
- Mud Room
- Built-In Bookshelves
- Crown Molding
- Vaulted Ceiling
- Views
- Walk-In Closets
- Linen Closet
- Double Pane Windows
- Window Coverings
- Large Bedrooms
- Balcony
- Patio
- Lawn
Fees and Policies
The fees below are based on community-supplied data and may exclude additional fees and utilities.
- One-Time Move-In Fees
-
Administrative Fee$150
-
Application Fee$75
- Dogs Allowed
-
Monthly pet rent$0
-
One time Fee$350
-
Pet deposit$150
-
Comments:Please contact for details.
- Cats Allowed
-
Monthly pet rent$0
-
One time Fee$350
-
Pet deposit$150
-
Comments:Please contact for details.
- Parking
-
Surface Lot--
-
OtherCarport Parking$50/moAssigned Parking
-
GarageBreezeway Garages, Direct Access Garages$150/moAssigned Parking
- Storage Fees
-
Storage Unit$50/mo
Details
Lease Options
-
None
Property Information
-
Built in 2018
-
257 units/3 stories
- Package Service
- Maintenance on site
- Property Manager on Site
- 24 Hour Access
- Trash Pickup - Door to Door
- Online Services
- Pet Play Area
- Pet Washing Station
- Elevator
- Business Center
- Clubhouse
- Lounge
- Courtyard
- Grill
- Picnic Area
- Fitness Center
- Pool
- Bicycle Storage
- Putting Greens
- Gameroom
- Flexible Rent Payments
- Private Attached Garages*
- Deep Farmhouse Sinks
- Spacious Linen Closets in Bathrooms
- Kitchen Islands with Bookshelves*
- Soaking Tubs*
- Spacious One-, Two- & Three-Bedroom Floor Plans
- Mud Rooms & Built-In Storage*
- Washers/Dryers
- Wood-Style Plank Flooring
- Designer Shaker Cabinets
- Game Room with Sports Simulator
- Kitchen Pantries
- Bike Racks
- Large Patios/Balconies
- Separate Showers*
- Washer/Dryer
- Air Conditioning
- Heating
- Ceiling Fans
- Cable Ready
- Storage Space
- Double Vanities
- Tub/Shower
- Wheelchair Accessible (Rooms)
- Dishwasher
- Disposal
- Granite Countertops
- Stainless Steel Appliances
- Pantry
- Island Kitchen
- Eat-in Kitchen
- Kitchen
- Hardwood Floors
- Carpet
- Mud Room
- Built-In Bookshelves
- Crown Molding
- Vaulted Ceiling
- Views
- Walk-In Closets
- Linen Closet
- Double Pane Windows
- Window Coverings
- Large Bedrooms
- Balcony
- Patio
- Lawn
| Monday | 9am - 6pm |
|---|---|
| Tuesday | 10am - 6pm |
| Wednesday | 9am - 6pm |
| Thursday | 10am - 6pm |
| Friday | 9am - 6pm |
| Saturday | 10am - 5pm |
| Sunday | Closed |
Choose a rental home in the Westridge neighborhood and take your place in the residential community that is built around golf. Westridge Golf Course dominates here. Sidewalks, boulevards, and underground power lines give the subdivisions a clean, modern look. Brick buildings with unique architectural designs line up side-by-side on carefully manicured streets that curve around the borders of the fairways.
Those living in Westridge can travel 10 miles east to visit the shops, restaurants, and events in Downtown McKinney. Travel 30 miles south and enjoy the sports events, restaurants, shopping, and sites of Downtown Dallas, including the Sixth Floor Museum, the Majestic Theater, and the Dallas Museum of Art.
You can expect to bump into your neighbors when you hit the links to take a putting lesson, enjoy a burger at the Pavilion or develop distance on the driving range. But you don't have to like golf to enjoy this neighborhood.
Learn more about living in Frisco| Colleges & Universities | Distance | ||
|---|---|---|---|
| Colleges & Universities | Distance | ||
| Drive: | 9 min | 4.6 mi | |
| Drive: | 20 min | 12.5 mi | |
| Drive: | 19 min | 12.7 mi | |
| Drive: | 23 min | 12.9 mi |
 The GreatSchools Rating helps parents compare schools within a state based on a variety of school quality indicators and provides a helpful picture of how effectively each school serves all of its students. Ratings are on a scale of 1 (below average) to 10 (above average) and can include test scores, college readiness, academic progress, advanced courses, equity, discipline and attendance data. We also advise parents to visit schools, consider other information on school performance and programs, and consider family needs as part of the school selection process.
The GreatSchools Rating helps parents compare schools within a state based on a variety of school quality indicators and provides a helpful picture of how effectively each school serves all of its students. Ratings are on a scale of 1 (below average) to 10 (above average) and can include test scores, college readiness, academic progress, advanced courses, equity, discipline and attendance data. We also advise parents to visit schools, consider other information on school performance and programs, and consider family needs as part of the school selection process.
View GreatSchools Rating Methodology
Transportation options available in Frisco include Parker Rd, located 16.2 miles from The Edison at Frisco. The Edison at Frisco is near Dallas Love Field, located 27.6 miles or 37 minutes away, and Dallas-Fort Worth International, located 28.1 miles or 35 minutes away.
| Transit / Subway | Distance | ||
|---|---|---|---|
| Transit / Subway | Distance | ||
|
|
Drive: | 27 min | 16.2 mi |
|
|
Drive: | 29 min | 17.1 mi |
|
|
Drive: | 29 min | 18.1 mi |
|
|
Drive: | 28 min | 19.5 mi |
|
|
Drive: | 30 min | 19.7 mi |
| Commuter Rail | Distance | ||
|---|---|---|---|
| Commuter Rail | Distance | ||
| Drive: | 25 min | 17.0 mi | |
| Drive: | 26 min | 17.8 mi | |
|
|
Drive: | 27 min | 19.6 mi |
| Drive: | 34 min | 20.8 mi | |
| Drive: | 31 min | 21.8 mi |
| Airports | Distance | ||
|---|---|---|---|
| Airports | Distance | ||
|
Dallas Love Field
|
Drive: | 37 min | 27.6 mi |
|
Dallas-Fort Worth International
|
Drive: | 35 min | 28.1 mi |
Time and distance from The Edison at Frisco.
| Shopping Centers | Distance | ||
|---|---|---|---|
| Shopping Centers | Distance | ||
| Walk: | 4 min | 0.3 mi | |
| Walk: | 10 min | 0.5 mi | |
| Drive: | 2 min | 1.1 mi |
| Parks and Recreation | Distance | ||
|---|---|---|---|
| Parks and Recreation | Distance | ||
|
Dayspring Nature Preserve
|
Drive: | 18 min | 10.5 mi |
|
Arbor Hills Nature Preserve
|
Drive: | 16 min | 11.2 mi |
|
Trail at the Woods
|
Drive: | 19 min | 11.5 mi |
|
Allen Station Park
|
Drive: | 21 min | 12.0 mi |
| Hospitals | Distance | ||
|---|---|---|---|
| Hospitals | Distance | ||
| Drive: | 7 min | 3.6 mi | |
| Drive: | 10 min | 5.1 mi | |
| Drive: | 10 min | 6.1 mi |
| Military Bases | Distance | ||
|---|---|---|---|
| Military Bases | Distance | ||
| Drive: | 50 min | 38.0 mi | |
| Drive: | 73 min | 56.0 mi |
Property Ratings at The Edison at Frisco
Living at The Edison at Frisco was the BEST decision! The entire staff, Natalie, Tori, and Elena have been so amazing since day 1. The property is beautiful and the pool looks like a resort. I toured so many places in Frisco but can honestly say this is hands down the best bang for your buck.
Property Manager at The Edison at Frisco, Responded To This Review
Thank you for your review. We're happy to know that we've exceeded your expectations and look forward to continuing to do so!
Stephanie and her administrative and facilities staff were some of the most professional, kind, hard-working, responsive, knowledgeable, and cheerful I have encountered. They made me feel valued and I could not be happier with my unit and overall experience. I would gladly recommend the Edison based on my experience. Kudos and many thanks!
Property Manager at The Edison at Frisco, Responded To This Review
Thank you so much for your kind words and your 5-star rating! We work very hard to put our best foot forward and provide the best customer service possible. Residents like you, give us the extra push to keep going and make sure we can do everything in our power to provide the best for our residents! Thank you, The Edison at Frisco Team
I absolutely love it here! Best apartment complex I’ve ever lived in!
Property Manager at The Edison at Frisco, Responded To This Review
Thank you for giving us a 5-star rating! We're happy to know that you've had a great experience with us and look forward to you continuing to enjoy your home! Thank you, The Edison at Frisco Management
Thank you, The Edison at Frisco. I was finding a new place to live abruptly and to accommodate all my needs as a potential issue until I called and received a kind, warm welcome with top-notch assistance up until the moving-in date.
Property Manager at The Edison at Frisco, Responded To This Review
Hello, Thank you for your feedback, we are always looking for new opportunities to improve. We would love to work with you on any concerns you may have. Please contact us here in the office at 469-362-8580 or by email at edsonfrisco@avenue5apt.com. Thank you, The Edison at Frisco Management
It is an amazing place to live with great amenities. Highly recommended.
Property Manager at The Edison at Frisco, Responded To This Review
Hello, Thanks for reviewing us! We are happy to hear you love living here at The Edison at Frisco and the high recommendation. Best regards, The Edison at Frisco Management
Convenient location. Good internet speed with AT&T Fiber. Large parking lots.
Property Manager at The Edison at Frisco, Responded To This Review
Hello, Thank you for your feedback and keep enjoying the fiber speeds and the ample parking that The Edison at Frisco has to offer. Warmest regards, The Edison at Frisco Team
If you can afford it. Rent here! Perfect location and is so quiet.
Property Manager at The Edison at Frisco, Responded To This Review
Hello! Thank you so much for your feedback! We hope you continue to enjoy calling The Edison at Frisco home! Happy Holidays!
The staff at the Edison worked with us to ensure our move in process was seamless. They provide a great living environment which is safe, clean, and quiet. Everyone is incredibly accommodating and the community which the staff has cultivated is welcoming to all residents.
Property Manager at The Edison at Frisco, Responded To This Review
Hello, Thank you for posting your positive review. Our team here at The Edison at Frisco is committed to providing high-quality customer service, and we’re thrilled to hear that we made a good impression on you. Let us know if there is anything we can assist you with. The Edison at Frisco Team
Very accommodating and friendly staff from front office to maintenance team. We really appreciate their efforts in cultivating a welcoming environment and keeping the community safe and clean.
Property Manager at The Edison at Frisco, Responded To This Review
Hi Thank you for sharing your positive sentiment! We're happy to know that you have had a great experience with us and we look forward to continuing to meet those expectations. Warmest regards, The Edison at Frisco Management
I'm loving the experience so far. The high ceiling apartments have larger windows so more light comes in. The interiors design are stylish and a nice view from the apartment. The community has a nice pool, clubhouse and a well equipped gym making it a complete package.
Property Manager at The Edison at Frisco, Responded To This Review
We appreciate you taking the time to leave feedback about your resident experience! We are glad to hear that you enjoy living at The Edison, and hope that we continue to meet your expectations.
I absolutely love the community and staff. All of the neighbors are fantastic as well. When the new management took over there was a lot going on and the utility prices went up, but it is a same price every time now and doesn't fluctuate which I prefer. They had quite a bit to take over and I feel that they did absolutely fantastic given the circumstances. :)
Property Manager at The Edison at Frisco, Responded To This Review
Thanks for sharing your opinion of The Edison! We enjoy serving our residents, and your kind words made our team's day particularly rewarding. We appreciate you choosing to make your home with us.
The Edison at Frisco has been a good place if you are looking for a quiet neighborhood that is central in location and close to a variety of shopping, grocery stores, and restaurants. I have enjoyed my time there thus far.
Property Manager at The Edison at Frisco, Responded To This Review
We are grateful that you took the time to provide us with feedback! It's been a pleasure serving you at The Edison. We hope you have a wonderful day, and look forward to seeing you soon.
Thank You! Thank You!Q Thank You! I've been living here for a month now, The team here is very professional and friendly. I highly recommend the The Edison Apartments.
Property Manager at The Edison at Frisco, Responded To This Review
We appreciate you taking the time to leave feedback about your resident experience! We are glad to hear that you enjoy living at The Edison, and hope that we continue to meet your expectations.
Living here at The Edison Apartments has been a real treat. I would highly recomend moving here. The location is perfect, and the staff are amazing. Great place to live at.
Property Manager at The Edison at Frisco, Responded To This Review
We are grateful that you took the time to provide us with feedback! It's been a pleasure serving you at The Edison We enjoy serving our residents, and your kind words made our team's day particularly rewarding.
The Edison Apartments are in an excellent location. Best of all is the Staff!! I highly recommend anyone to live here.
Property Manager at The Edison at Frisco, Responded To This Review
We appreciate you taking the time to leave feedback about your resident experience! We are glad to hear that you enjoy living at The Edison, and hope that we continue to meet your expectations. We have shared your comments with our team, and they were thrilled. On behalf of all of us at The Edison at Frisco, thanks for your continued residency!
I have enjoyed living at The Edison. The management team is always friendly. Maintenance requests are acted on quickly. The Edison has: ample parking, quality neighbors and a great management team to work with.
Property Manager at The Edison at Frisco, Responded To This Review
We appreciate you taking the time to leave feedback about your resident experience! We are glad to hear that you enjoy living at The Edison, and hope that we continue to meet your expectations.
This apartment building has has three different property management companies over the past 2 1/2 years that we have lived here. We have never had a problem until this newest property management. FYI they are horrible, no communication and they are NOT PET FRIENDLY so don’t bring your pups to live here!!! They have screwed us over on our bills, not communication during the snow storm, our gym is still not repaired... I cannot say one good thing about this new management company... If Avenue 5 is the management property at a apartment you are thinking of moving into, me personally along with all my neighbors would not recommended that your lease with them. We are getting out of this place May 1 and we all can’t wait!!!
Property Manager at The Edison at Frisco, Responded To This Review
Thanks for the feedback. We strive to provide excellent service to our residents, and regret to hear that you have had an unsatisfactory experience here.
Normally apartment living is a drag. But Edison at Frisco has great modern apartments with beautiful pool views. Its a quiet and clean community. The leasing staff are knowledgeable and professional. I would recommend this place even once I buy my house.
Property Manager at The Edison at Frisco, Responded To This Review
Thanks for your feedback! We at The Edison always enjoy hearing from residents, and we appreciate your thoughtful comments.
Maintenance team at the Edison are great and visibly working hard to ensure the grounds are clean, updated, and inside the appliances apartments are kept up and in great condition.
Property Manager at The Edison at Frisco, Responded To This Review
We appreciate you taking the time to leave feedback about your resident experience! We are glad to hear that you enjoy living at The Edison, and hope that we continue to meet your expectations. We enjoy serving our residents, and your kind words made our team's day particularly rewarding.
The Edison at Frisco is a very nice luxury apartment. The apartment staff is welcoming and friendly and the amenities are amazing. Living in these luxury apartments has been peaceful because I know that I am in a safe environment.
Property Manager at The Edison at Frisco, Responded To This Review
Thanks for your feedback! We at The Edison always enjoy hearing from residents, and we appreciate your thoughtful comments. We hope to see you soon!
You May Also Like
The Edison at Frisco has one to three bedrooms with rent ranges from $1,328/mo. to $8,036/mo.
Yes, to view the floor plan in person, please schedule a personal tour.
The Edison at Frisco is in Frisco in the city of Frisco. Here you’ll find three shopping centers within 1.1 miles of the property. Four parks are within 12.0 miles, including Dayspring Nature Preserve, Arbor Hills Nature Preserve, and Trail at the Woods.
Similar Rentals Nearby
What Are Walk Score®, Transit Score®, and Bike Score® Ratings?
Walk Score® measures the walkability of any address. Transit Score® measures access to public transit. Bike Score® measures the bikeability of any address.
What is a Sound Score Rating?
A Sound Score Rating aggregates noise caused by vehicle traffic, airplane traffic and local sources
