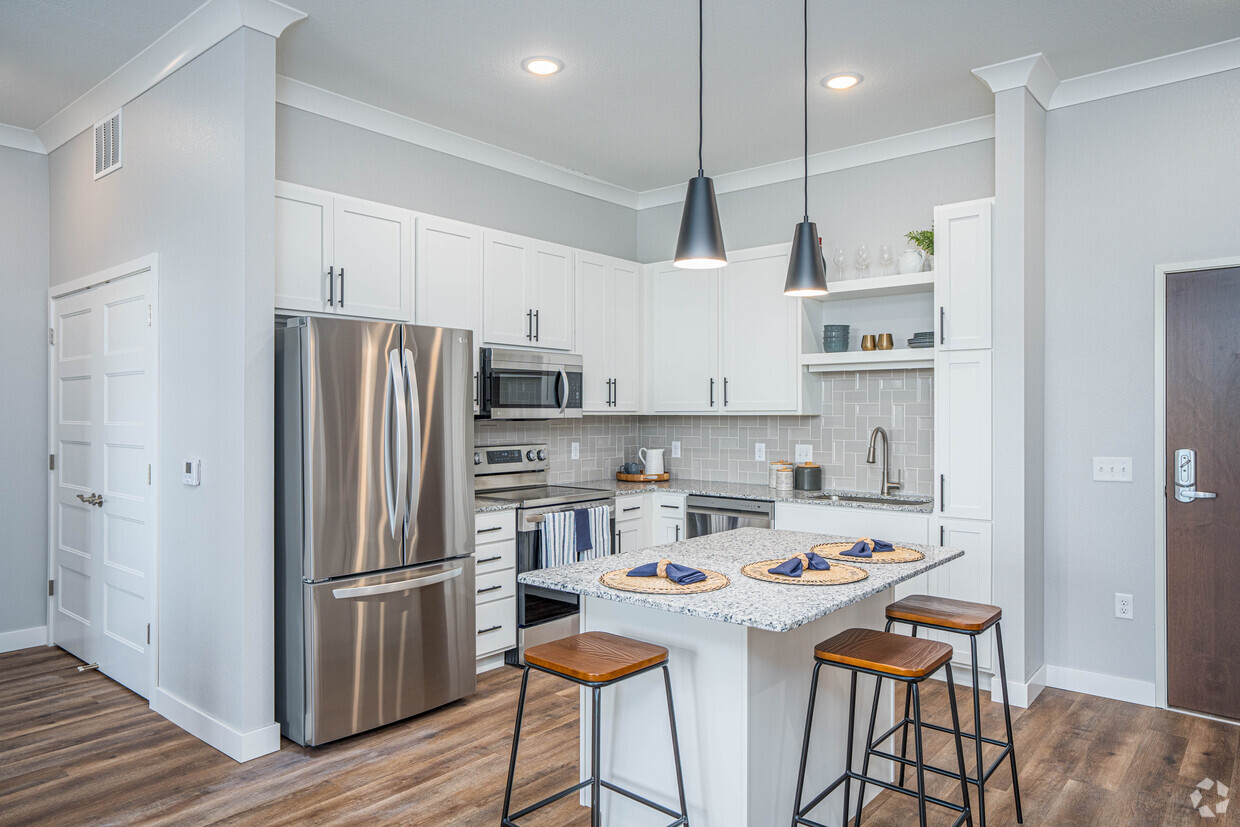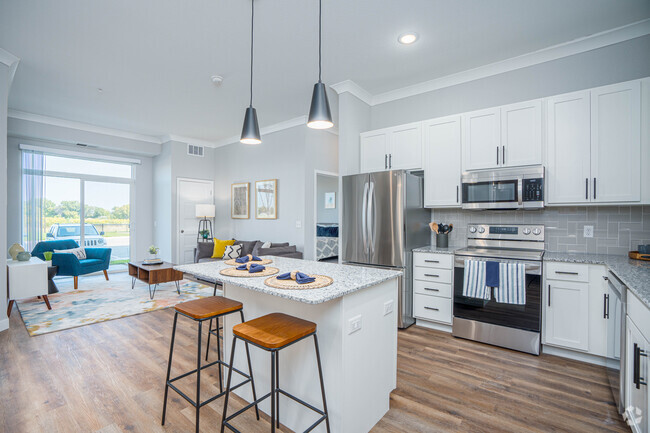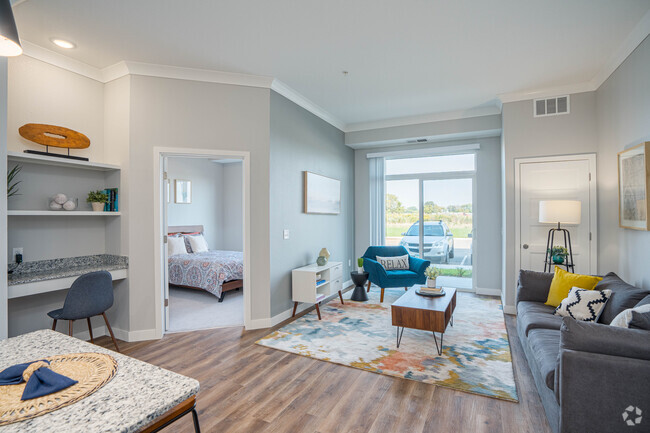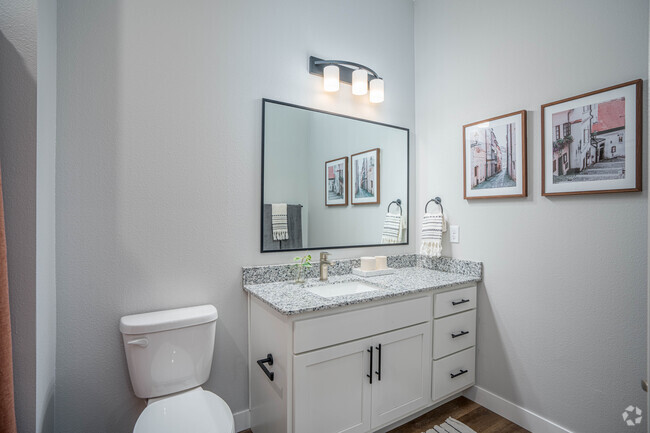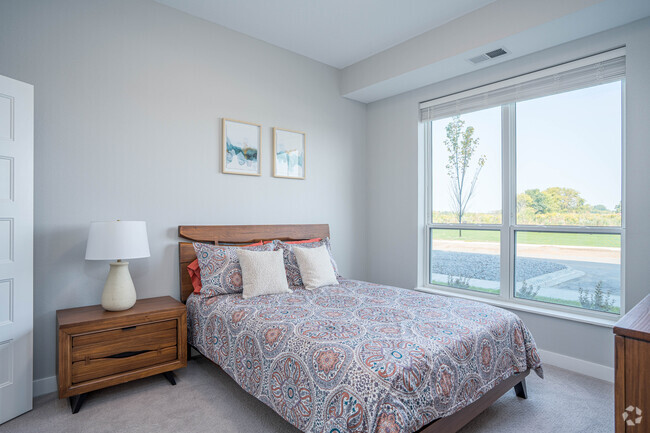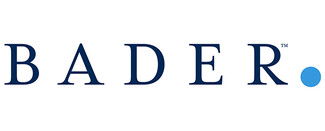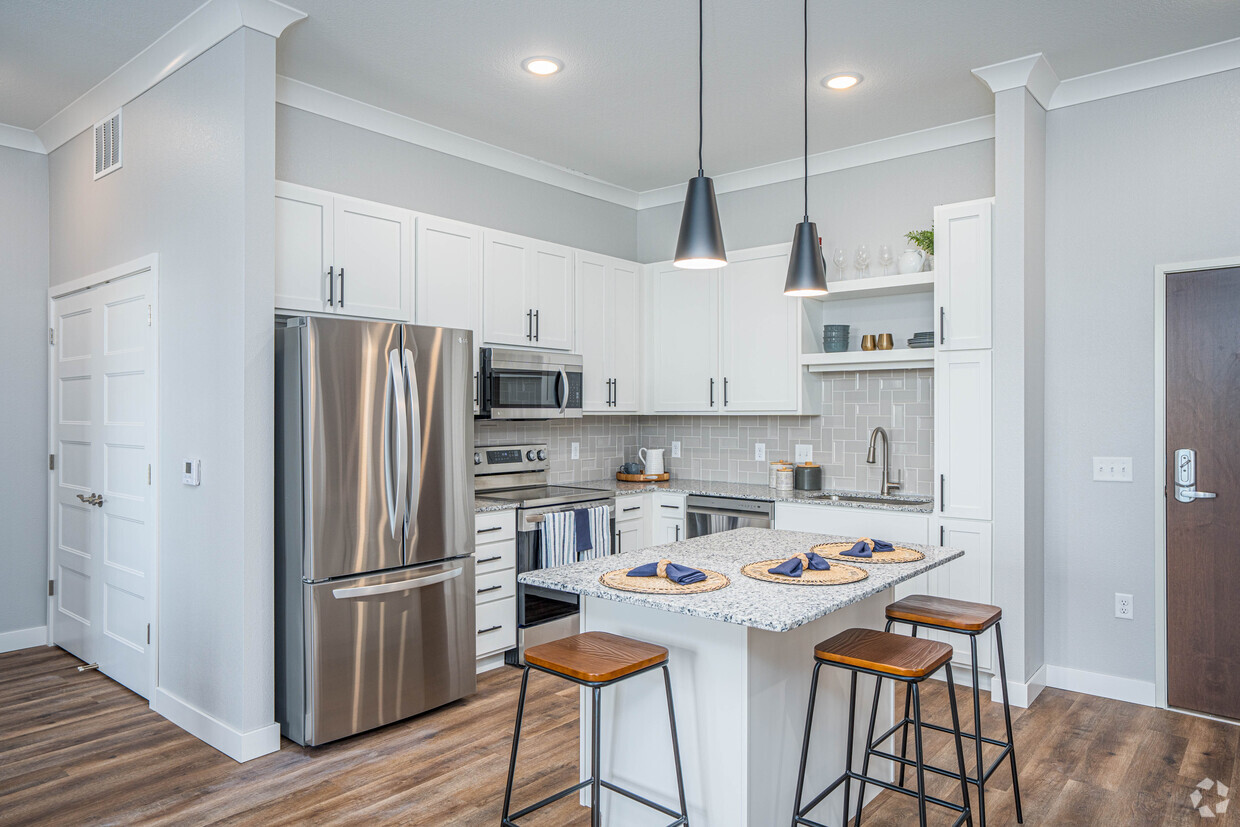-
Monthly Rent
$1,670 - $2,765
-
Bedrooms
Studio - 3 bd
-
Bathrooms
1 - 2 ba
-
Square Feet
590 - 1,391 sq ft
Pricing & Floor Plans
-
Unit B204price $1,670square feet 590availibility Now
-
Unit B306price $1,670square feet 590availibility Now
-
Unit B308price $1,670square feet 590availibility Now
-
Unit A303price $1,729square feet 752availibility Now
-
Unit A403price $1,729square feet 752availibility Now
-
Unit B200price $1,769square feet 752availibility Now
-
Unit A226price $1,777square feet 778availibility Now
-
Unit B319price $1,802square feet 778availibility Now
-
Unit A126price $1,812square feet 778availibility Now
-
Unit A301price $1,815square feet 831availibility Now
-
Unit A211price $1,889square feet 895availibility Now
-
Unit B208price $1,929square feet 895availibility Now
-
Unit B210price $1,929square feet 895availibility Now
-
Unit B114price $1,943square feet 860availibility Now
-
Unit A315price $2,105square feet 1,010availibility Now
-
Unit B310price $2,145square feet 1,010availibility Now
-
Unit B312price $2,145square feet 1,010availibility Now
-
Unit A200price $2,187square feet 1,068availibility Now
-
Unit A302price $2,187square feet 1,068availibility Now
-
Unit A304price $2,187square feet 1,068availibility Now
-
Unit A300price $2,215square feet 1,100availibility Now
-
Unit A314price $2,215square feet 1,100availibility Now
-
Unit A414price $2,215square feet 1,100availibility Now
-
Unit B311price $2,255square feet 1,100availibility Now
-
Unit B209price $2,255square feet 1,100availibility Now
-
Unit B207price $2,325square feet 1,175availibility Now
-
Unit B301price $2,325square feet 1,175availibility Now
-
Unit A207price $2,650square feet 1,391availibility Now
-
Unit A219price $2,650square feet 1,391availibility Now
-
Unit A309price $2,650square feet 1,391availibility Now
-
Unit A225price $2,690square feet 1,386availibility Now
-
Unit A230price $2,690square feet 1,386availibility Now
-
Unit A327price $2,690square feet 1,386availibility Now
-
Unit B204price $1,670square feet 590availibility Now
-
Unit B306price $1,670square feet 590availibility Now
-
Unit B308price $1,670square feet 590availibility Now
-
Unit A303price $1,729square feet 752availibility Now
-
Unit A403price $1,729square feet 752availibility Now
-
Unit B200price $1,769square feet 752availibility Now
-
Unit A226price $1,777square feet 778availibility Now
-
Unit B319price $1,802square feet 778availibility Now
-
Unit A126price $1,812square feet 778availibility Now
-
Unit A301price $1,815square feet 831availibility Now
-
Unit A211price $1,889square feet 895availibility Now
-
Unit B208price $1,929square feet 895availibility Now
-
Unit B210price $1,929square feet 895availibility Now
-
Unit B114price $1,943square feet 860availibility Now
-
Unit A315price $2,105square feet 1,010availibility Now
-
Unit B310price $2,145square feet 1,010availibility Now
-
Unit B312price $2,145square feet 1,010availibility Now
-
Unit A200price $2,187square feet 1,068availibility Now
-
Unit A302price $2,187square feet 1,068availibility Now
-
Unit A304price $2,187square feet 1,068availibility Now
-
Unit A300price $2,215square feet 1,100availibility Now
-
Unit A314price $2,215square feet 1,100availibility Now
-
Unit A414price $2,215square feet 1,100availibility Now
-
Unit B311price $2,255square feet 1,100availibility Now
-
Unit B209price $2,255square feet 1,100availibility Now
-
Unit B207price $2,325square feet 1,175availibility Now
-
Unit B301price $2,325square feet 1,175availibility Now
-
Unit A207price $2,650square feet 1,391availibility Now
-
Unit A219price $2,650square feet 1,391availibility Now
-
Unit A309price $2,650square feet 1,391availibility Now
-
Unit A225price $2,690square feet 1,386availibility Now
-
Unit A230price $2,690square feet 1,386availibility Now
-
Unit A327price $2,690square feet 1,386availibility Now
About The Edison at Maple Grove
Our brand-new community offers a harmonious blend of comfort, convenience, and modern luxury in the heart of Maple Grove, MN. With easy access to premier shopping, dining, and entertainment, plus a tranquil environment, youll enjoy the best of both worlds. Plus, being just a short drive from downtown Minneapolis, youll have all the citys attractions and job opportunities right at your fingertips. Experience stylish living in a neighborhood that puts everything you need within reach. Schedule your tour today to explore your future home at The Edison at Maple Grove!Non-Optional FeesApplication fee: $50/adultUtility administrative fee: $8/month
The Edison at Maple Grove is an apartment community located in Hennepin County and the 55311 ZIP Code. This area is served by the Osseo Public attendance zone.
Unique Features
- Car wash area w/ vacuum
- Recessed LED lighting
- Expansive closets w/ open air shelving
- Full size washer & dryer included
- Granite counter tops throughout
- Premium vinyl plank flooring w/ carpeted bedrooms
- Butterfly package delivery system
- Community business center w/ privacy suites
- Underground heated garage parking
- Deep soaking tubs
- Expansive 24 hour fitness w/ free weights
- Gated off-leash dog park & pet spa
- High speed internet- connection ready
- USB charging outlets
- Built-in gas grilling kitchenettes
- Controlled access buildings
- Modern kitchens w/ subway tile backsplash
- Outdoor fire-pit seating & shuffleboard
- Resort inspired pool w/ cabana
- Air Conditioner
- Built in desks (in select units)
- Rooftop Sky View Lounge w/ outdoor deck
- Spacious 1, 2 & 3 bedroom floor plans
- Yoga and cardio room with Echelon fitness mirror
Community Amenities
Pool
Elevator
Playground
Controlled Access
- Controlled Access
- Car Wash Area
- Elevator
- Business Center
- Lounge
- Spa
- Pool
- Playground
Apartment Features
Air Conditioning
High Speed Internet Access
Granite Countertops
Stainless Steel Appliances
- High Speed Internet Access
- Air Conditioning
- Granite Countertops
- Stainless Steel Appliances
- Kitchen
- High Ceilings
Fees and Policies
The fees below are based on community-supplied data and may exclude additional fees and utilities.
- Dogs Allowed
-
Monthly pet rent$50
-
One time Fee$350
-
Pet deposit$0
-
Pet Limit2
-
Restrictions:Breed restrictions apply - call for details
-
Comments:Fees shown are per pet.
- Cats Allowed
-
Monthly pet rent$25
-
One time Fee$300
-
Pet deposit$0
-
Pet Limit2
-
Comments:Fees shown are per pet.
- Parking
-
Other--
Details
Lease Options
-
14
Property Information
-
Built in 2024
-
248 units/5 stories
- Controlled Access
- Car Wash Area
- Elevator
- Business Center
- Lounge
- Spa
- Pool
- Playground
- Car wash area w/ vacuum
- Recessed LED lighting
- Expansive closets w/ open air shelving
- Full size washer & dryer included
- Granite counter tops throughout
- Premium vinyl plank flooring w/ carpeted bedrooms
- Butterfly package delivery system
- Community business center w/ privacy suites
- Underground heated garage parking
- Deep soaking tubs
- Expansive 24 hour fitness w/ free weights
- Gated off-leash dog park & pet spa
- High speed internet- connection ready
- USB charging outlets
- Built-in gas grilling kitchenettes
- Controlled access buildings
- Modern kitchens w/ subway tile backsplash
- Outdoor fire-pit seating & shuffleboard
- Resort inspired pool w/ cabana
- Air Conditioner
- Built in desks (in select units)
- Rooftop Sky View Lounge w/ outdoor deck
- Spacious 1, 2 & 3 bedroom floor plans
- Yoga and cardio room with Echelon fitness mirror
- High Speed Internet Access
- Air Conditioning
- Granite Countertops
- Stainless Steel Appliances
- Kitchen
- High Ceilings
| Monday | 9am - 6pm |
|---|---|
| Tuesday | 9am - 6pm |
| Wednesday | 9am - 6pm |
| Thursday | 9am - 6pm |
| Friday | 9am - 6pm |
| Saturday | 10am - 5pm |
| Sunday | 11am - 4pm |
The city of Maple Grove proves one of Minnesota’s nicknames to be true by boasting various lakes in its boundaries. From Eagle Lake, Fish Lake, Rice Lake, and more, waterfront views are just one of the beautiful aspects of living in Maple Grove, Minnesota.
In the northern end of the city, Elm Creek Park Reserve remains a pristine destination for camping, hiking, swimming, and more, spread over nearly 5,000 acres. Getting outdoors in Maple Grove is as easy as one, two, three with so many community parks to choose from like Weaver Lake Beach Park, a great place to enjoy lakefront views and biking trails.
Many locals enjoy teeing off at the public Rush Creek Golf Club, while others admire the seasonal interactive fountain, ice skating, playgrounds, and other family adventures at Central Park, located near Arbor Lakes.
Learn more about living in Maple Grove| Colleges & Universities | Distance | ||
|---|---|---|---|
| Colleges & Universities | Distance | ||
| Drive: | 14 min | 6.9 mi | |
| Drive: | 24 min | 14.6 mi | |
| Drive: | 27 min | 19.2 mi | |
| Drive: | 28 min | 19.6 mi |
 The GreatSchools Rating helps parents compare schools within a state based on a variety of school quality indicators and provides a helpful picture of how effectively each school serves all of its students. Ratings are on a scale of 1 (below average) to 10 (above average) and can include test scores, college readiness, academic progress, advanced courses, equity, discipline and attendance data. We also advise parents to visit schools, consider other information on school performance and programs, and consider family needs as part of the school selection process.
The GreatSchools Rating helps parents compare schools within a state based on a variety of school quality indicators and provides a helpful picture of how effectively each school serves all of its students. Ratings are on a scale of 1 (below average) to 10 (above average) and can include test scores, college readiness, academic progress, advanced courses, equity, discipline and attendance data. We also advise parents to visit schools, consider other information on school performance and programs, and consider family needs as part of the school selection process.
View GreatSchools Rating Methodology
Transportation options available in Maple Grove include Target Field Station Platform 2, located 18.4 miles from The Edison at Maple Grove. The Edison at Maple Grove is near Minneapolis-St Paul International/Wold-Chamberlain, located 31.7 miles or 44 minutes away.
| Transit / Subway | Distance | ||
|---|---|---|---|
| Transit / Subway | Distance | ||
| Drive: | 27 min | 18.4 mi | |
|
|
Drive: | 26 min | 18.5 mi |
|
|
Drive: | 27 min | 18.6 mi |
|
|
Drive: | 27 min | 18.7 mi |
|
|
Drive: | 28 min | 18.9 mi |
| Commuter Rail | Distance | ||
|---|---|---|---|
| Commuter Rail | Distance | ||
|
|
Drive: | 21 min | 12.3 mi |
|
|
Drive: | 20 min | 13.5 mi |
|
|
Drive: | 24 min | 14.1 mi |
|
|
Drive: | 22 min | 15.2 mi |
| Drive: | 25 min | 15.9 mi |
| Airports | Distance | ||
|---|---|---|---|
| Airports | Distance | ||
|
Minneapolis-St Paul International/Wold-Chamberlain
|
Drive: | 44 min | 31.7 mi |
Time and distance from The Edison at Maple Grove.
| Shopping Centers | Distance | ||
|---|---|---|---|
| Shopping Centers | Distance | ||
| Walk: | 12 min | 0.7 mi | |
| Walk: | 17 min | 0.9 mi | |
| Walk: | 17 min | 0.9 mi |
| Parks and Recreation | Distance | ||
|---|---|---|---|
| Parks and Recreation | Distance | ||
|
Elm Creek Park Reserve
|
Drive: | 8 min | 3.9 mi |
|
Eastman Nature Center
|
Drive: | 11 min | 4.7 mi |
|
Fish Lake Regional Park
|
Drive: | 10 min | 4.7 mi |
|
Elm Creek Singletrack Trail
|
Drive: | 16 min | 9.0 mi |
|
Mississippi West Regional Park
|
Drive: | 26 min | 15.8 mi |
| Hospitals | Distance | ||
|---|---|---|---|
| Hospitals | Distance | ||
| Drive: | 5 min | 1.8 mi | |
| Drive: | 21 min | 12.7 mi | |
| Drive: | 21 min | 13.1 mi |
| Military Bases | Distance | ||
|---|---|---|---|
| Military Bases | Distance | ||
| Drive: | 41 min | 27.2 mi |
The Edison at Maple Grove Photos
-
The Edison at Maple Grove
-
Ford -1BR,1BA - 778SF
-
Tesla - 2BR,2BA - 1068SF - Kitchen
-
Tesla - 2BR,2BA - 1068SF - Living Room
-
Tesla - 2BR,2BA - 1068SF - First Bathroom
-
Tesla - 2BR,2BA - 1068SF - First Bedroom
-
Ford - 1BR,1BA - 778SF - Kitchen
-
Ford - 1BR,1BA - 778SF - Living Room
-
Ford - 1BR,1BA - 778SF - Bedroom
Models
-
Studio
-
1 Bedroom
-
1 Bedroom
-
1 Bedroom
-
1 Bedroom
-
1 Bedroom
Nearby Apartments
Within 50 Miles of The Edison at Maple Grove
View More Communities-
The Stax of Long Lake
455 Virginia Ave
Long Lake, MN 55356
1-2 Br $1,995-$2,845 10.8 mi
-
Residences at 1700
1700 Plymouth Rd
Minnetonka, MN 55305
1-2 Br $2,674-$3,237 11.8 mi
-
Victoria Flats
1699 Steiger Lake Ln
Victoria, MN 55386
1-2 Br $1,627-$1,745 20.5 mi
-
Audenn Apartments
10660 Hampshire Ave S
Bloomington, MN 55438
1-2 Br $1,285-$1,890 23.3 mi
-
Ardor on the Bluffs South Loop Residences
3701 E American Blvd
Bloomington, MN 55425
1-2 Br $1,532-$4,295 23.4 mi
-
Greystone Heights
5220 Greystone Dr
Inver Grove Heights, MN 55077
3 Br $1,995-$2,195 27.7 mi
The Edison at Maple Grove has studios to three bedrooms with rent ranges from $1,670/mo. to $2,765/mo.
You can take a virtual tour of The Edison at Maple Grove on Apartments.com.
What Are Walk Score®, Transit Score®, and Bike Score® Ratings?
Walk Score® measures the walkability of any address. Transit Score® measures access to public transit. Bike Score® measures the bikeability of any address.
What is a Sound Score Rating?
A Sound Score Rating aggregates noise caused by vehicle traffic, airplane traffic and local sources
