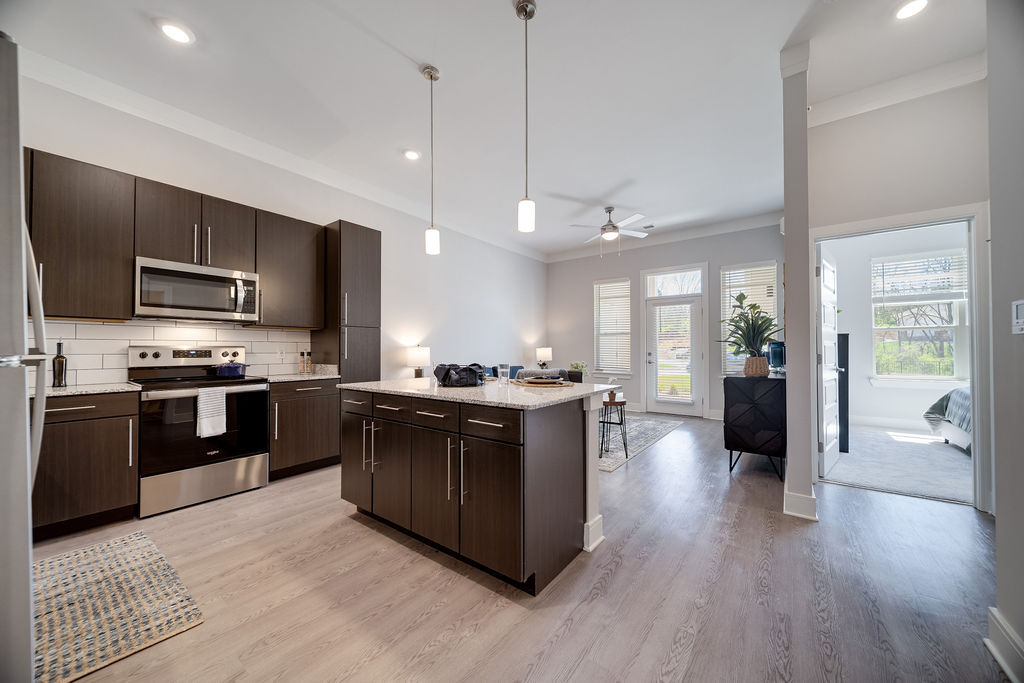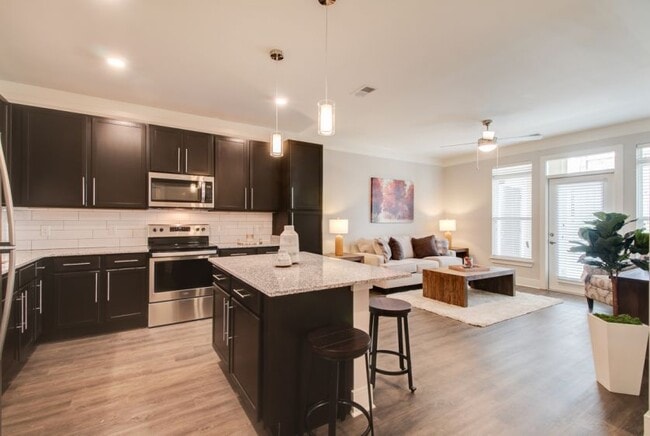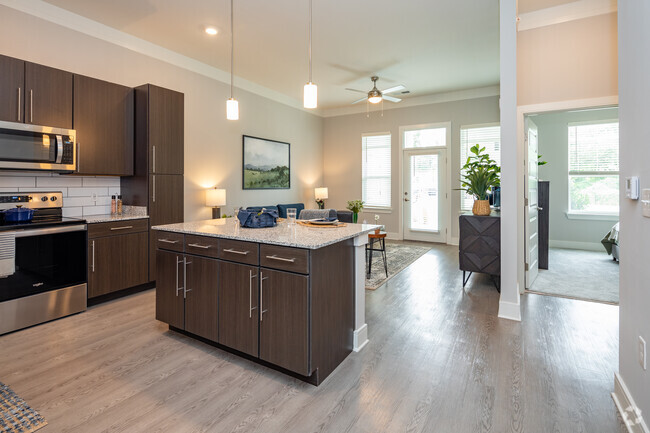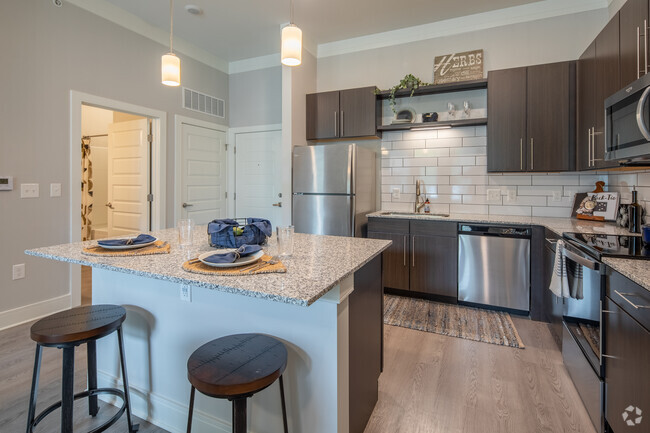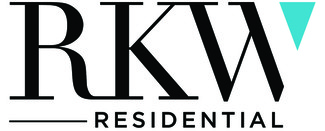-
Monthly Rent
$1,495 - $2,103
-
Bedrooms
1 - 3 bd
-
Bathrooms
1 - 2 ba
-
Square Feet
724 - 1,348 sq ft
Pricing & Floor Plans
-
Unit 0236price $1,543square feet 734availibility Now
-
Unit 0204price $1,548square feet 734availibility Now
-
Unit 0904price $1,543square feet 734availibility May 1
-
Unit 1103price $1,900square feet 949availibility Now
-
Unit 1102price $1,900square feet 949availibility Jun 28
-
Unit 0623price $1,515square feet 724availibility Jun 28
-
Unit 0108price $1,520square feet 724availibility Jul 15
-
Unit 0224price $1,553square feet 776availibility Jul 1
-
Unit 0425price $1,859square feet 1,105availibility Now
-
Unit 0831price $1,859square feet 1,105availibility May 10
-
Unit 0730price $1,859square feet 1,105availibility Jul 19
-
Unit 0137price $1,949square feet 1,192availibility Now
-
Unit 0726price $1,949square feet 1,192availibility Jun 28
-
Unit 0236price $1,543square feet 734availibility Now
-
Unit 0204price $1,548square feet 734availibility Now
-
Unit 0904price $1,543square feet 734availibility May 1
-
Unit 1103price $1,900square feet 949availibility Now
-
Unit 1102price $1,900square feet 949availibility Jun 28
-
Unit 0623price $1,515square feet 724availibility Jun 28
-
Unit 0108price $1,520square feet 724availibility Jul 15
-
Unit 0224price $1,553square feet 776availibility Jul 1
-
Unit 0425price $1,859square feet 1,105availibility Now
-
Unit 0831price $1,859square feet 1,105availibility May 10
-
Unit 0730price $1,859square feet 1,105availibility Jul 19
-
Unit 0137price $1,949square feet 1,192availibility Now
-
Unit 0726price $1,949square feet 1,192availibility Jun 28
About The Edison at Riverwood
Rising to your boldest expectations, The Edison at Riverwood Apartments is a gem of a community you'll love to call home. See your lifestyle come full circle at our various amenity spaces, enjoy the elevated comfort provided by the luxury features, and make the most of the exciting location of our apartments in Hermitage, TN. Let the journey begin!
The Edison at Riverwood is an apartment community located in Davidson County and the 37076 ZIP Code. This area is served by the Davidson County attendance zone.
Unique Features
- Access & Climate Controlled Corridors
- ADA accessible floorplans
- Social Lounge with Coffee Bar
- Air conditioning - central air
- Ceiling Fans in Bedrooms
- High Ceiling
- Patios or Balconies w/ Storage Closet
- Private Car Wash & Detail Station
- Carpet in Bedrooms
- Wood like Flooring
- Yoga StudioW Echelon Mirror
- Built-In Pantry
- Club Room
- First Floor Elevator Building
- Saltwater Pool & Sundeck w/Fire Pits
- Washer & Dryer included
- Access To Stones River Greenway Walking Trail
- Carriage Homes with Attached Garage
- Electric Car Charging Station
- Cable & Internet Ready
- Central Heating & Air Conditioning
- Indoor Pet Grooming Station
- Stainless Steel Energy Efficient Appliances
- On-Site Professional Management & Maintenance
- 13 Ft Ceilings
- 24 Hr Fitness & Cardio Room
- Expansive Closets w/ Open Air Shelving
- Gated Dog Park
- Outdoor Kitchen
- Private Coworking Space
Community Amenities
Pool
Elevator
Playground
Clubhouse
- Package Service
- Community-Wide WiFi
- EV Charging
- Car Wash Area
- Wheelchair Accessible
- Elevator
- Business Center
- Clubhouse
- Lounge
- Pool
- Playground
- Walking/Biking Trails
- Gated
- Sundeck
- Dog Park
Apartment Features
Washer/Dryer
Air Conditioning
Dishwasher
Washer/Dryer Hookup
- Washer/Dryer
- Washer/Dryer Hookup
- Air Conditioning
- Heating
- Ceiling Fans
- Dishwasher
- Granite Countertops
- Pantry
- Kitchen
- Microwave
- Oven
- Refrigerator
- Freezer
- Carpet
- High Ceilings
- Balcony
- Patio
Fees and Policies
The fees below are based on community-supplied data and may exclude additional fees and utilities. Use the calculator to add these fees to the base rent.
- One-Time Move-In Fees
-
Administrative Fee$175
-
Application Fee$60
- Dogs Allowed
-
Monthly pet rent$30
-
One time Fee$450
-
Weight limit85 lb
-
Pet Limit2
-
Restrictions:We are a pet-friendly community allowing 2 pets per unit with a combined weight limit of 85 pounds. Qualified service animals are always welcome without additional fees or rent. Veterinary documentation must be provided to include breed, weight once fully grown, and current vaccination records at the time of occupancy. Pet policies are subject to management's discretion. Please call for more information.
- Cats Allowed
-
Monthly pet rent$30
-
One time Fee$450
-
Weight limit85 lb
-
Pet Limit2
-
Restrictions:We are a pet-friendly community allowing 2 pets per unit with a combined weight limit of 85 pounds. Qualified service animals are always welcome without additional fees or rent. Veterinary documentation must be provided to include breed, weight once fully grown, and current vaccination records at the time of occupancy. Pet policies are subject to management's discretion. Please call for more information.
- Parking
-
Garage--
Details
Lease Options
-
Available months 3,4,5,6,7,8,9,10,11,12,13,14,15
Property Information
-
Built in 2021
-
352 units/4 stories
- Package Service
- Community-Wide WiFi
- EV Charging
- Car Wash Area
- Wheelchair Accessible
- Elevator
- Business Center
- Clubhouse
- Lounge
- Gated
- Sundeck
- Dog Park
- Pool
- Playground
- Walking/Biking Trails
- Access & Climate Controlled Corridors
- ADA accessible floorplans
- Social Lounge with Coffee Bar
- Air conditioning - central air
- Ceiling Fans in Bedrooms
- High Ceiling
- Patios or Balconies w/ Storage Closet
- Private Car Wash & Detail Station
- Carpet in Bedrooms
- Wood like Flooring
- Yoga StudioW Echelon Mirror
- Built-In Pantry
- Club Room
- First Floor Elevator Building
- Saltwater Pool & Sundeck w/Fire Pits
- Washer & Dryer included
- Access To Stones River Greenway Walking Trail
- Carriage Homes with Attached Garage
- Electric Car Charging Station
- Cable & Internet Ready
- Central Heating & Air Conditioning
- Indoor Pet Grooming Station
- Stainless Steel Energy Efficient Appliances
- On-Site Professional Management & Maintenance
- 13 Ft Ceilings
- 24 Hr Fitness & Cardio Room
- Expansive Closets w/ Open Air Shelving
- Gated Dog Park
- Outdoor Kitchen
- Private Coworking Space
- Washer/Dryer
- Washer/Dryer Hookup
- Air Conditioning
- Heating
- Ceiling Fans
- Dishwasher
- Granite Countertops
- Pantry
- Kitchen
- Microwave
- Oven
- Refrigerator
- Freezer
- Carpet
- High Ceilings
- Balcony
- Patio
| Monday | 9am - 6pm |
|---|---|
| Tuesday | 9am - 6pm |
| Wednesday | 9am - 6pm |
| Thursday | 9am - 6pm |
| Friday | 9am - 6pm |
| Saturday | 10am - 5pm |
| Sunday | 12pm - 5pm |
The Villages of Riverwood is a fairly secluded neighborhood near the north shore of Percy Priest Lake. This mainly-residential community is largely filled by apartments, condos, and townhomes, popular among commuters thanks to the close proximity to Interstate 40. Locals enjoy easy access to the shopping centers along Old Hickory Boulevard, and TriStar Summit Medical Center is close enough for healthcare professionals to walk to work.
The lake and its surrounding parks provide excellent getaways for sunny weekends, and Downtown Nashville is just a twenty-minute drive away, allowing you to hop into town anytime and experience the best shopping, dining, entertainment, and nightlife the Music City has to offer.
Learn more about living in Villages of Riverwood| Colleges & Universities | Distance | ||
|---|---|---|---|
| Colleges & Universities | Distance | ||
| Drive: | 15 min | 9.7 mi | |
| Drive: | 20 min | 13.0 mi | |
| Drive: | 22 min | 13.4 mi | |
| Drive: | 21 min | 13.6 mi |
 The GreatSchools Rating helps parents compare schools within a state based on a variety of school quality indicators and provides a helpful picture of how effectively each school serves all of its students. Ratings are on a scale of 1 (below average) to 10 (above average) and can include test scores, college readiness, academic progress, advanced courses, equity, discipline and attendance data. We also advise parents to visit schools, consider other information on school performance and programs, and consider family needs as part of the school selection process.
The GreatSchools Rating helps parents compare schools within a state based on a variety of school quality indicators and provides a helpful picture of how effectively each school serves all of its students. Ratings are on a scale of 1 (below average) to 10 (above average) and can include test scores, college readiness, academic progress, advanced courses, equity, discipline and attendance data. We also advise parents to visit schools, consider other information on school performance and programs, and consider family needs as part of the school selection process.
View GreatSchools Rating Methodology
The Edison at Riverwood Photos
-
Ford
-
Clubhouse
-
-
-
1BR, 1BA - Ford - 734SF - Kitchen
-
1BR, 1BA - Ford - 734SF - Dining Room
-
1BR, 1BA - Ford - 734SF - Living Room
-
1BR, 1BA - Ford - 734SF - Bedroom
-
1BR, 1BA - Ford - 734SF - Bathroom
Models
-
1 Bedroom
-
1 Bedroom
-
1 Bedroom
-
1 Bedroom
-
1 Bedroom
-
1 Bedroom
Nearby Apartments
Within 50 Miles of The Edison at Riverwood
The Edison at Riverwood has one to three bedrooms with rent ranges from $1,495/mo. to $2,103/mo.
You can take a virtual tour of The Edison at Riverwood on Apartments.com.
The Edison at Riverwood is in Villages of Riverwood in the city of Hermitage. Here you’ll find three shopping centers within 2.2 miles of the property. Five parks are within 14.0 miles, including The Hermitage, Hamilton Creek Trails, and Charlie Daniels Park.
What Are Walk Score®, Transit Score®, and Bike Score® Ratings?
Walk Score® measures the walkability of any address. Transit Score® measures access to public transit. Bike Score® measures the bikeability of any address.
What is a Sound Score Rating?
A Sound Score Rating aggregates noise caused by vehicle traffic, airplane traffic and local sources
