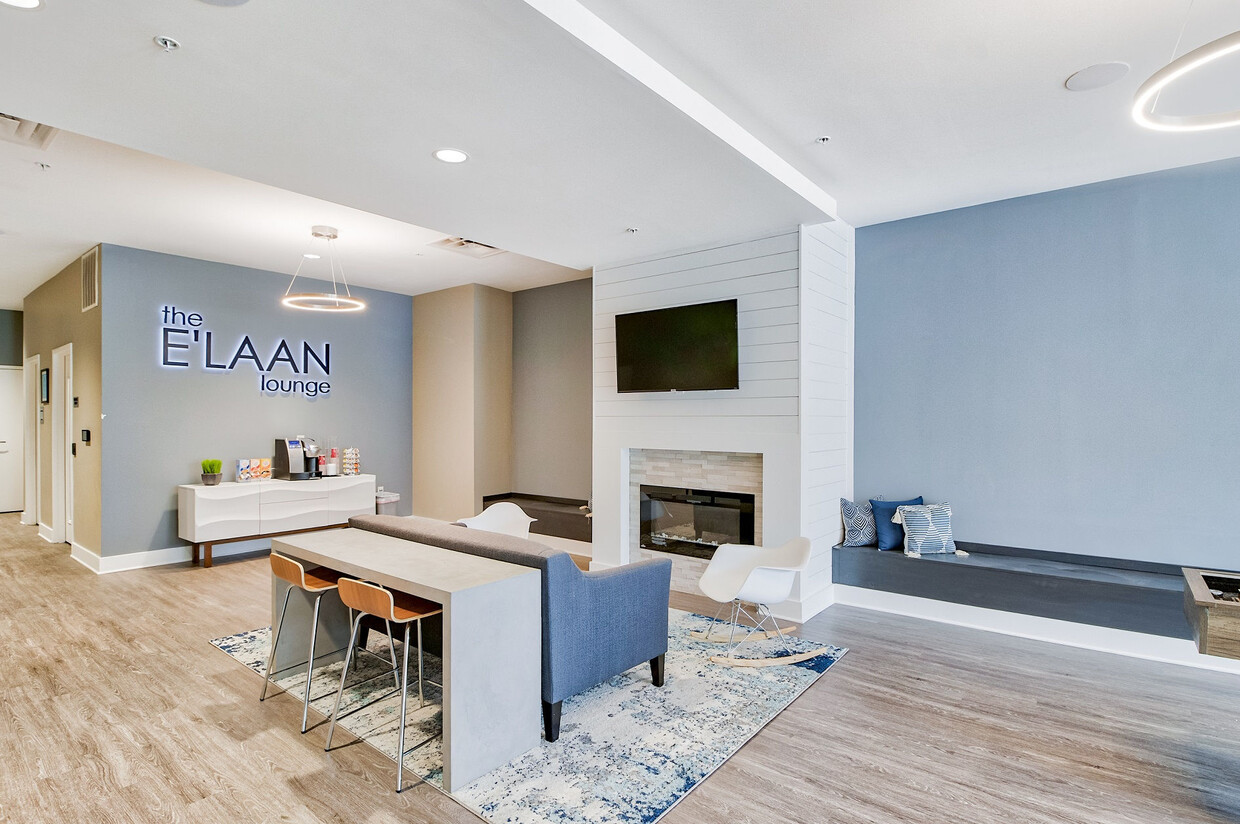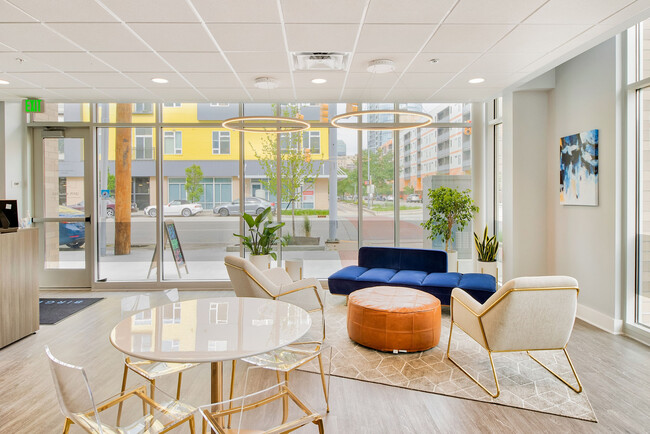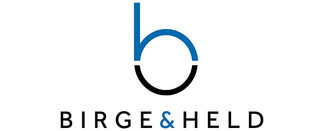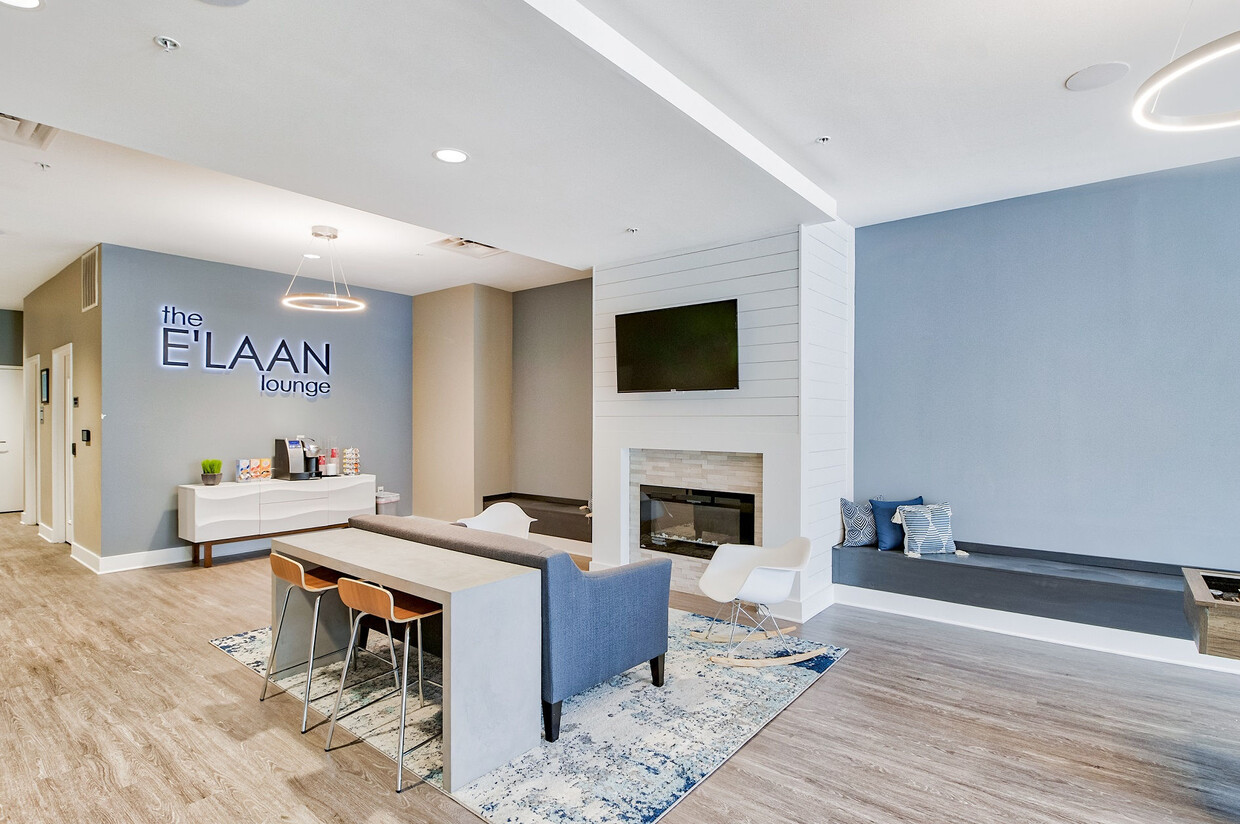-
Monthly Rent
$1,195 - $1,460
-
Bedrooms
Studio - 1 bd
-
Bathrooms
1 ba
-
Square Feet
570 - 884 sq ft
Welcome to The E’Laan, a residential community featuring studio, one and two bedroom apartments in Downtown Indianapolis, IN. Spacious layouts and amenities welcome you home, along with exceptional service and an ideal location within walking distance to shopping, dining and entertainment options. Are you looking for an apartment for rent Indianapolis, IN? Contact our friendly, professional office staff to schedule a tour today.
Pricing & Floor Plans
About The E'Laan
Welcome to The E’Laan, a residential community featuring studio, one and two bedroom apartments in Downtown Indianapolis, IN. Spacious layouts and amenities welcome you home, along with exceptional service and an ideal location within walking distance to shopping, dining and entertainment options. Are you looking for an apartment for rent Indianapolis, IN? Contact our friendly, professional office staff to schedule a tour today.
The E'Laan is an apartment community located in Marion County and the 46204 ZIP Code. This area is served by the Indianapolis Public Schools attendance zone.
Unique Features
- Coffee Bar
- Energy Efficient Appliances
- 2nd Floor
- Floor To Ceiling Windows
- 3rd Floor
- Quartz Countertops
- Side Windows
- Top Floor
- Downtown Views
- On-Site Maintenance
- Corner unit
- Walk In Shower
- Hardwood Flooring
- Juliet Balconies
- Valet Trash
- Washer & Dryer In-Unit
- Elevator
- Garden
- Premium Finishes
Community Amenities
Pool
Fitness Center
Laundry Facilities
Elevator
Clubhouse
Roof Terrace
Controlled Access
Recycling
Property Services
- Package Service
- Laundry Facilities
- Controlled Access
- Maintenance on site
- Property Manager on Site
- Video Patrol
- 24 Hour Access
- Trash Pickup - Door to Door
- Recycling
- Grocery Service
- Online Services
- Health Club Discount
- Pet Play Area
- Key Fob Entry
Shared Community
- Elevator
- Clubhouse
- Lounge
- Breakfast/Coffee Concierge
- Storage Space
- Corporate Suites
Fitness & Recreation
- Fitness Center
- Pool
- Bicycle Storage
- Walking/Biking Trails
Outdoor Features
- Gated
- Fenced Lot
- Roof Terrace
- Sundeck
- Courtyard
- Grill
- Picnic Area
Apartment Features
Washer/Dryer
Air Conditioning
Dishwasher
Washer/Dryer Hookup
Loft Layout
High Speed Internet Access
Hardwood Floors
Walk-In Closets
Highlights
- High Speed Internet Access
- Washer/Dryer
- Washer/Dryer Hookup
- Air Conditioning
- Heating
- Ceiling Fans
- Smoke Free
- Cable Ready
- Security System
- Storage Space
- Double Vanities
- Tub/Shower
- Surround Sound
- Sprinkler System
Kitchen Features & Appliances
- Dishwasher
- Disposal
- Ice Maker
- Stainless Steel Appliances
- Pantry
- Eat-in Kitchen
- Kitchen
- Microwave
- Oven
- Range
- Refrigerator
- Freezer
- Breakfast Nook
- Coffee System
Model Details
- Hardwood Floors
- Vinyl Flooring
- Family Room
- Office
- Crown Molding
- Vaulted Ceiling
- Views
- Walk-In Closets
- Linen Closet
- Loft Layout
- Window Coverings
- Large Bedrooms
- Balcony
- Patio
- Porch
- Deck
- Yard
- Lawn
- Garden
Fees and Policies
The fees below are based on community-supplied data and may exclude additional fees and utilities.
- One-Time Move-In Fees
-
Administrative Fee$150
-
Application Fee$60
- Dogs Allowed
-
Monthly pet rent$30
-
One time Fee$300
-
Pet Limit2
-
Restrictions:We welcome 2 pets per apartment home. There is a $300 non-refundable pet deposit and a monthly pet fee. Breed restrictions DO NOT apply. Please call our Leasing Office for complete Pet Policy information.
- Cats Allowed
-
Monthly pet rent$30
-
One time Fee$300
-
Pet Limit2
-
Restrictions:We welcome 2 pets per apartment home. There is a $300 non-refundable pet deposit and a monthly pet fee. Breed restrictions DO NOT apply. Please call our Leasing Office for complete Pet Policy information.
- Parking
-
Surface Lot$60/mo
-
GaragePlease call us regarding our Parking Policy.--1 Max, Assigned Parking
- Storage Fees
-
Storage Unit$50/mo
Details
Lease Options
-
Available months 3,4,5,6,7,8,9,10,11,12,13,14,15
-
Short term lease
Property Information
-
Built in 2014
-
71 units/5 stories
- Package Service
- Laundry Facilities
- Controlled Access
- Maintenance on site
- Property Manager on Site
- Video Patrol
- 24 Hour Access
- Trash Pickup - Door to Door
- Recycling
- Grocery Service
- Online Services
- Health Club Discount
- Pet Play Area
- Key Fob Entry
- Elevator
- Clubhouse
- Lounge
- Breakfast/Coffee Concierge
- Storage Space
- Corporate Suites
- Gated
- Fenced Lot
- Roof Terrace
- Sundeck
- Courtyard
- Grill
- Picnic Area
- Fitness Center
- Pool
- Bicycle Storage
- Walking/Biking Trails
- Coffee Bar
- Energy Efficient Appliances
- 2nd Floor
- Floor To Ceiling Windows
- 3rd Floor
- Quartz Countertops
- Side Windows
- Top Floor
- Downtown Views
- On-Site Maintenance
- Corner unit
- Walk In Shower
- Hardwood Flooring
- Juliet Balconies
- Valet Trash
- Washer & Dryer In-Unit
- Elevator
- Garden
- Premium Finishes
- High Speed Internet Access
- Washer/Dryer
- Washer/Dryer Hookup
- Air Conditioning
- Heating
- Ceiling Fans
- Smoke Free
- Cable Ready
- Security System
- Storage Space
- Double Vanities
- Tub/Shower
- Surround Sound
- Sprinkler System
- Dishwasher
- Disposal
- Ice Maker
- Stainless Steel Appliances
- Pantry
- Eat-in Kitchen
- Kitchen
- Microwave
- Oven
- Range
- Refrigerator
- Freezer
- Breakfast Nook
- Coffee System
- Hardwood Floors
- Vinyl Flooring
- Family Room
- Office
- Crown Molding
- Vaulted Ceiling
- Views
- Walk-In Closets
- Linen Closet
- Loft Layout
- Window Coverings
- Large Bedrooms
- Balcony
- Patio
- Porch
- Deck
- Yard
- Lawn
- Garden
| Monday | 9am - 6pm |
|---|---|
| Tuesday | 9am - 6pm |
| Wednesday | 9am - 6pm |
| Thursday | 9am - 6pm |
| Friday | 9am - 6pm |
| Saturday | 10am - 5pm |
| Sunday | Closed |
Downtown Indianapolis is a true marvel of American urban design, and is rightly recognized as one of the stylistic gems of the Midwest. The grand architecture of the various government buildings and museums ranges from neoclassical to ultra-modern, creating a timeless and visually stunning environment. Huge monuments and war memorials punctuate the landscape as well – in fact, Indianapolis has more such public tributes than any city in America apart from Washington, DC.
Downtown features a thriving nightlife scene, mainly along Meridian Street and Massachusetts Avenue and incorporating an immense selection of bars, clubs, and live music venues for every taste. The dining is unbeatable, with world-class restaurants of every description within a short walk from anywhere and the popular Food Truck Fridays delivering more eclectic fare during the summer months.
Learn more about living in Circle City| Colleges & Universities | Distance | ||
|---|---|---|---|
| Colleges & Universities | Distance | ||
| Drive: | 6 min | 2.0 mi | |
| Drive: | 6 min | 3.1 mi | |
| Drive: | 12 min | 5.6 mi | |
| Drive: | 10 min | 5.7 mi |
 The GreatSchools Rating helps parents compare schools within a state based on a variety of school quality indicators and provides a helpful picture of how effectively each school serves all of its students. Ratings are on a scale of 1 (below average) to 10 (above average) and can include test scores, college readiness, academic progress, advanced courses, equity, discipline and attendance data. We also advise parents to visit schools, consider other information on school performance and programs, and consider family needs as part of the school selection process.
The GreatSchools Rating helps parents compare schools within a state based on a variety of school quality indicators and provides a helpful picture of how effectively each school serves all of its students. Ratings are on a scale of 1 (below average) to 10 (above average) and can include test scores, college readiness, academic progress, advanced courses, equity, discipline and attendance data. We also advise parents to visit schools, consider other information on school performance and programs, and consider family needs as part of the school selection process.
View GreatSchools Rating Methodology
The E'Laan Photos
-
-
Lounge
-
-
-
-
-
-
-
Models
-
Studio
-
1 Bedroom
Nearby Apartments
Within 50 Miles of The E'Laan
View More Communities-
The Grounds
2136 Central Ave
Indianapolis, IN 46202
1-3 Br $1,399-$4,158 2.0 mi
-
The Lodge at Trails Edge
9535 Benchmark Dr
Indianapolis, IN 46240
1-2 Br $1,082-$1,453 10.9 mi
-
Flats at Switch
9 Municipal Dr
Fishers, IN 46038
1-2 Br $1,346-$1,993 14.9 mi
-
Alinium at Zionsville
7145 Anderson Dr
Zionsville, IN 46077
1-3 Br $1,563-$2,075 15.8 mi
-
Greenview
5790 Sunrise Way
Whitestown, IN 46075
1-3 Br $1,487-$2,147 17.1 mi
-
Flats at Spring Mill Station
510 Morning Oaks Dr
Westfield, IN 46074
1-2 Br $1,278-$1,874 17.4 mi
The E'Laan has studios to one bedroom with rent ranges from $1,195/mo. to $1,460/mo.
You can take a virtual tour of The E'Laan on Apartments.com.
The E'Laan is in Circle City in the city of Indianapolis. Here you’ll find three shopping centers within 1.1 miles of the property. Five parks are within 2.5 miles, including University Park, Indiana State Museum, and White River State Park.
What Are Walk Score®, Transit Score®, and Bike Score® Ratings?
Walk Score® measures the walkability of any address. Transit Score® measures access to public transit. Bike Score® measures the bikeability of any address.
What is a Sound Score Rating?
A Sound Score Rating aggregates noise caused by vehicle traffic, airplane traffic and local sources









