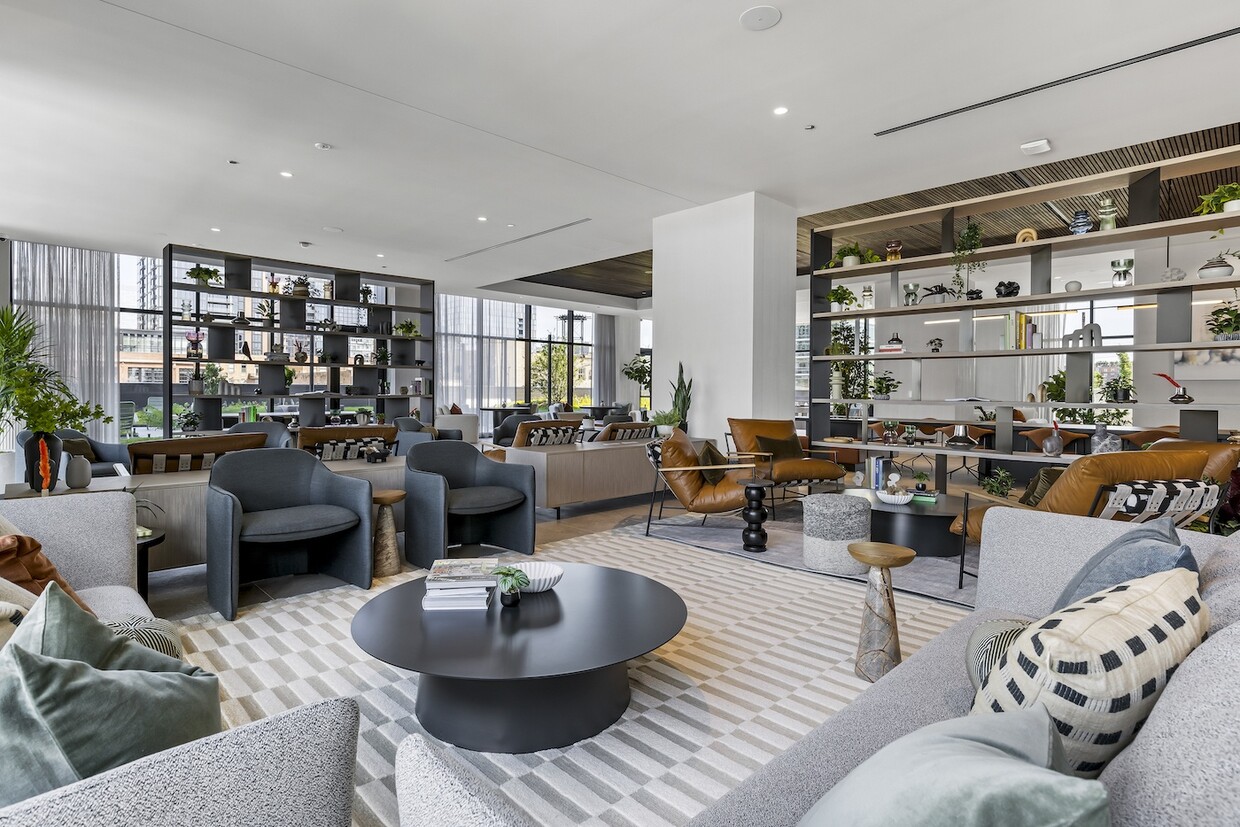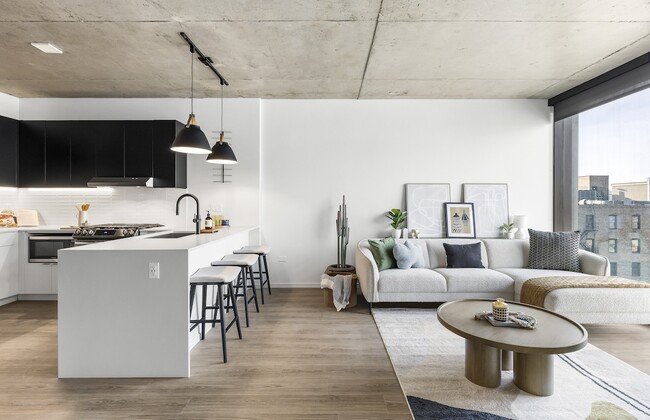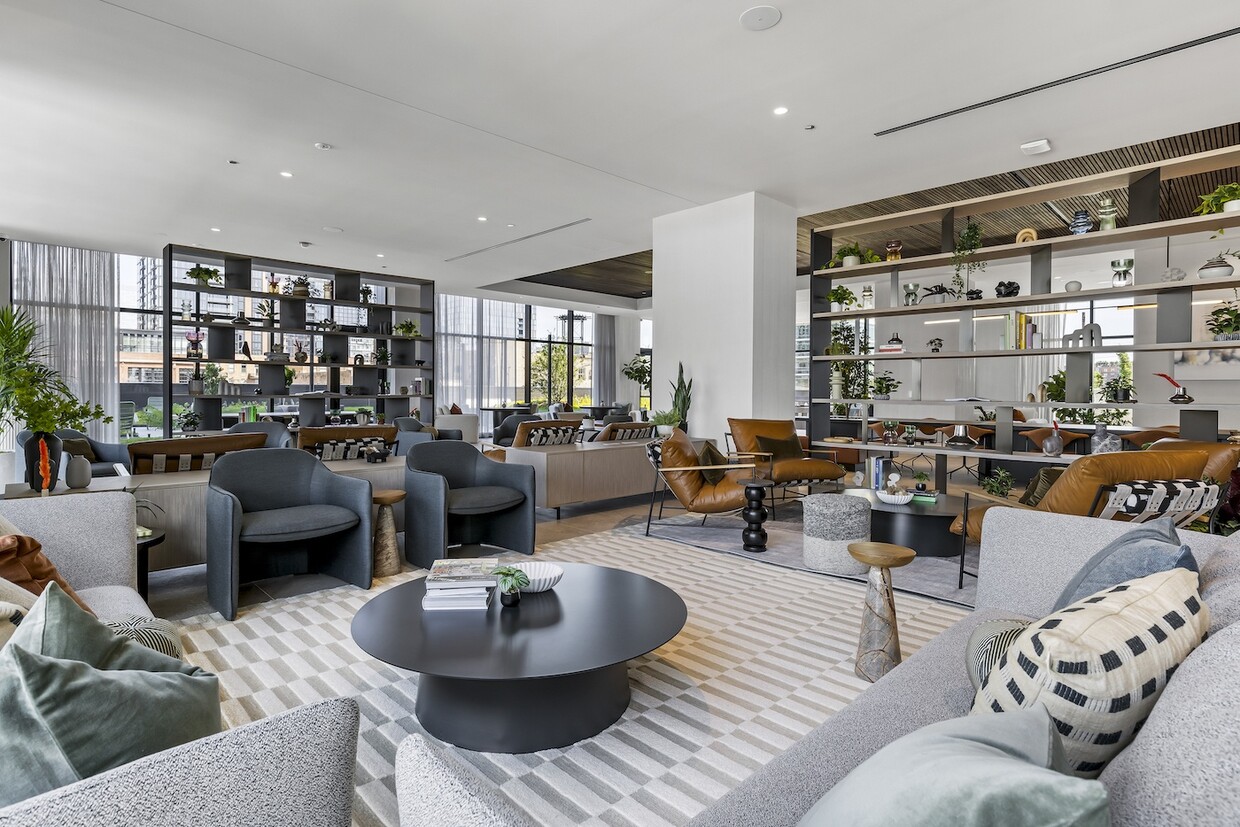-
Monthly Rent
$2,195 - $7,375
-
Bedrooms
Studio - 3 bd
-
Bathrooms
1 - 2 ba
-
Square Feet
505 - 1,474 sq ft

Pricing & Floor Plans
-
Unit 910price $2,445square feet 505availibility May 28
-
Unit 914price $2,260square feet 546availibility May 29
-
Unit 2206price $3,285square feet 783availibility Now
-
Unit 1806price $3,145square feet 783availibility Jun 20
-
Unit 2213price $3,525square feet 777availibility Now
-
Unit 1413price $3,345square feet 777availibility May 26
-
Unit 2313price $3,435square feet 777availibility Jul 5
-
Unit 507price $3,490square feet 823availibility Now
-
Unit 2707price $4,020square feet 823availibility Now
-
Unit 1407price $3,560square feet 823availibility Jun 6
-
Unit 2607price $3,655square feet 823availibility Now
-
Unit 804price $4,100square feet 968availibility Apr 21
-
Unit 904price $4,110square feet 968availibility Apr 23
-
Unit 1304price $4,150square feet 968availibility May 25
-
Unit 1503price $3,335square feet 639availibility May 31
-
Unit 1605price $2,445square feet 568availibility Jun 1
-
Unit 709price $4,575square feet 1,070availibility Now
-
Unit 909price $4,595square feet 1,070availibility May 31
-
Unit 2709price $7,375square feet 1,474availibility Now
-
Unit 910price $2,445square feet 505availibility May 28
-
Unit 914price $2,260square feet 546availibility May 29
-
Unit 2206price $3,285square feet 783availibility Now
-
Unit 1806price $3,145square feet 783availibility Jun 20
-
Unit 2213price $3,525square feet 777availibility Now
-
Unit 1413price $3,345square feet 777availibility May 26
-
Unit 2313price $3,435square feet 777availibility Jul 5
-
Unit 507price $3,490square feet 823availibility Now
-
Unit 2707price $4,020square feet 823availibility Now
-
Unit 1407price $3,560square feet 823availibility Jun 6
-
Unit 2607price $3,655square feet 823availibility Now
-
Unit 804price $4,100square feet 968availibility Apr 21
-
Unit 904price $4,110square feet 968availibility Apr 23
-
Unit 1304price $4,150square feet 968availibility May 25
-
Unit 1503price $3,335square feet 639availibility May 31
-
Unit 1605price $2,445square feet 568availibility Jun 1
-
Unit 709price $4,575square feet 1,070availibility Now
-
Unit 909price $4,595square feet 1,070availibility May 31
-
Unit 2709price $7,375square feet 1,474availibility Now
About The Elizabeth Chicago
Nestled in the heart of Chicago's vibrant Fulton Market, The Elizabeth Apartments, designed by architect Hartshorne Plunkard, offer a pinnacle of urban sophistication. These spacious residences boast floor-to-ceiling windows, walk-in closets, and pristine waterfall-edge white quartz countertops. Enjoy lavish amenities including a pool with cabanas, collaborative coworking spaces, and a cutting-edge fitness center. Embrace a unique urban lifestyle with on-site pet suite facilities and green spaces. Positioned in the transformed Fulton Market, The Elizabeth stands as a luxurious address where startups, businesses, and culture converge seamlessly. Live, work, and play in this dynamic neighborhood, home to award-winning eateries and thriving businesses. Make The Elizabeth your home and experience unparalleled luxury in the heart of Chicago's thriving Fulton Market. *Lease terms, pricing, and availability are subject to change at any time. Ask our leasing team for more details.
The Elizabeth Chicago is an apartment community located in Cook County and the 60607 ZIP Code. This area is served by the Chicago Public Schools attendance zone.
Unique Features
- Fire Pit and Lounge Areas
- Indoor Resident Lounge
- Kitchen Outlets With Usb Ports
- Window Roller Shades
- Food Pick-up/drop-off Station In Lobby
- Library
- Outdoor Grilling Area
- Walk-In Closets (Select Units)
- Green Building
- Outdoor Turf Area for Pets
- Pet Wash/Spa
- Balcony (Select Units)
- Bike Racks
- Closets with Organizer Systems
- Co-Working Spaces
- Enclosed Parking For Select Units
- Hospitality Kitchen
- Latch Smart Locks For Unit Entry Doors
- Outdoor Terrace
- Plank Flooring Throughout Apartments
- Smart Apartment Access/Latch
- Wifi-enabled Smart Thermostats
Community Amenities
Pool
Fitness Center
Elevator
Doorman
Roof Terrace
Recycling
Business Center
Grill
Property Services
- Package Service
- Maintenance on site
- Property Manager on Site
- Doorman
- Recycling
- Pet Play Area
- Pet Washing Station
- EV Charging
Shared Community
- Elevator
- Business Center
- Lounge
Fitness & Recreation
- Fitness Center
- Spa
- Pool
- Bicycle Storage
Outdoor Features
- Gated
- Roof Terrace
- Cabana
- Grill
Student Features
- Study Lounge
Apartment Features
Washer/Dryer
Air Conditioning
Dishwasher
Walk-In Closets
Island Kitchen
Microwave
Refrigerator
Wi-Fi
Highlights
- Wi-Fi
- Washer/Dryer
- Air Conditioning
- Heating
- Tub/Shower
Kitchen Features & Appliances
- Dishwasher
- Disposal
- Stainless Steel Appliances
- Island Kitchen
- Kitchen
- Microwave
- Oven
- Range
- Refrigerator
- Freezer
- Quartz Countertops
- Gas Range
Model Details
- Vinyl Flooring
- High Ceilings
- Walk-In Closets
- Floor to Ceiling Windows
- Balcony
Fees and Policies
The fees below are based on community-supplied data and may exclude additional fees and utilities.
- Dogs Allowed
-
Monthly pet rent$30
-
One time Fee$500
-
Pet deposit$0
-
Pet Limit2
-
Restrictions:Please contact the leasing office for a list of restricted breeds prior to bringing a pet or pets into an apartment.
- Cats Allowed
-
Monthly pet rent$30
-
One time Fee$500
-
Pet deposit$0
-
Pet Limit2
- Parking
-
Garage--
-
Parking$425/moAssigned Parking
-
Electric Vehicle Charging$550/moAssigned Parking
Details
Lease Options
-
13, 14
Property Information
-
Built in 2024
-
350 units/28 stories
- Package Service
- Maintenance on site
- Property Manager on Site
- Doorman
- Recycling
- Pet Play Area
- Pet Washing Station
- EV Charging
- Elevator
- Business Center
- Lounge
- Gated
- Roof Terrace
- Cabana
- Grill
- Fitness Center
- Spa
- Pool
- Bicycle Storage
- Study Lounge
- Fire Pit and Lounge Areas
- Indoor Resident Lounge
- Kitchen Outlets With Usb Ports
- Window Roller Shades
- Food Pick-up/drop-off Station In Lobby
- Library
- Outdoor Grilling Area
- Walk-In Closets (Select Units)
- Green Building
- Outdoor Turf Area for Pets
- Pet Wash/Spa
- Balcony (Select Units)
- Bike Racks
- Closets with Organizer Systems
- Co-Working Spaces
- Enclosed Parking For Select Units
- Hospitality Kitchen
- Latch Smart Locks For Unit Entry Doors
- Outdoor Terrace
- Plank Flooring Throughout Apartments
- Smart Apartment Access/Latch
- Wifi-enabled Smart Thermostats
- Wi-Fi
- Washer/Dryer
- Air Conditioning
- Heating
- Tub/Shower
- Dishwasher
- Disposal
- Stainless Steel Appliances
- Island Kitchen
- Kitchen
- Microwave
- Oven
- Range
- Refrigerator
- Freezer
- Quartz Countertops
- Gas Range
- Vinyl Flooring
- High Ceilings
- Walk-In Closets
- Floor to Ceiling Windows
- Balcony
| Monday | Closed |
|---|---|
| Tuesday | 9am - 6pm |
| Wednesday | 9am - 6pm |
| Thursday | 9am - 6pm |
| Friday | 9am - 6pm |
| Saturday | 10am - 4pm |
| Sunday | 12pm - 4pm |
Situated in the West Loop, Fulton Market brings a modern flair to Chicago’s former meatpacking district. Old food processing factories stand together with artisanal pickle companies and tech newcomers in Fulton Market’s exhilarating blend of the old and the new. Award-winning restaurants, trendy bars, unique boutiques, and art galleries are also in the mix, lending the neighborhood a creative edge with a spirited nightlife scene.
Fulton Market’s walkable design in addition to its close proximity to the Loop, I-90, and public transportation have further spurred growth in the area. Newcomers continue to arrive, bringing a more residential flavor to this traditionally non-residential district. Renters have their choice of luxury apartments, lofts, and condos in the vibrant Fulton Market.
Learn more about living in Fulton Market| Colleges & Universities | Distance | ||
|---|---|---|---|
| Colleges & Universities | Distance | ||
| Drive: | 3 min | 1.2 mi | |
| Drive: | 3 min | 1.4 mi | |
| Drive: | 4 min | 1.5 mi | |
| Drive: | 5 min | 1.9 mi |
 The GreatSchools Rating helps parents compare schools within a state based on a variety of school quality indicators and provides a helpful picture of how effectively each school serves all of its students. Ratings are on a scale of 1 (below average) to 10 (above average) and can include test scores, college readiness, academic progress, advanced courses, equity, discipline and attendance data. We also advise parents to visit schools, consider other information on school performance and programs, and consider family needs as part of the school selection process.
The GreatSchools Rating helps parents compare schools within a state based on a variety of school quality indicators and provides a helpful picture of how effectively each school serves all of its students. Ratings are on a scale of 1 (below average) to 10 (above average) and can include test scores, college readiness, academic progress, advanced courses, equity, discipline and attendance data. We also advise parents to visit schools, consider other information on school performance and programs, and consider family needs as part of the school selection process.
View GreatSchools Rating Methodology
Transportation options available in Chicago include Morgan, located 0.4 mile from The Elizabeth Chicago. The Elizabeth Chicago is near Chicago Midway International, located 9.7 miles or 17 minutes away, and Chicago O'Hare International, located 16.7 miles or 26 minutes away.
| Transit / Subway | Distance | ||
|---|---|---|---|
| Transit / Subway | Distance | ||
| Walk: | 7 min | 0.4 mi | |
|
|
Walk: | 9 min | 0.5 mi |
|
|
Walk: | 16 min | 0.8 mi |
|
|
Walk: | 17 min | 0.9 mi |
|
|
Drive: | 4 min | 2.0 mi |
| Commuter Rail | Distance | ||
|---|---|---|---|
| Commuter Rail | Distance | ||
|
|
Drive: | 2 min | 1.2 mi |
|
|
Drive: | 4 min | 1.5 mi |
|
|
Drive: | 5 min | 2.1 mi |
|
|
Drive: | 6 min | 2.2 mi |
|
|
Drive: | 6 min | 2.2 mi |
| Airports | Distance | ||
|---|---|---|---|
| Airports | Distance | ||
|
Chicago Midway International
|
Drive: | 17 min | 9.7 mi |
|
Chicago O'Hare International
|
Drive: | 26 min | 16.7 mi |
Time and distance from The Elizabeth Chicago.
| Shopping Centers | Distance | ||
|---|---|---|---|
| Shopping Centers | Distance | ||
| Walk: | 17 min | 0.9 mi | |
| Walk: | 18 min | 1.0 mi | |
| Drive: | 2 min | 1.2 mi |
| Parks and Recreation | Distance | ||
|---|---|---|---|
| Parks and Recreation | Distance | ||
|
Alliance for the Great Lakes
|
Drive: | 5 min | 1.9 mi |
|
Openlands
|
Drive: | 5 min | 1.9 mi |
|
Millennium Park
|
Drive: | 5 min | 2.0 mi |
|
Grant Park
|
Drive: | 6 min | 2.6 mi |
|
Lake Shore Park
|
Drive: | 7 min | 2.8 mi |
| Hospitals | Distance | ||
|---|---|---|---|
| Hospitals | Distance | ||
| Drive: | 3 min | 1.2 mi | |
| Drive: | 3 min | 1.3 mi | |
| Drive: | 4 min | 1.6 mi |
| Military Bases | Distance | ||
|---|---|---|---|
| Military Bases | Distance | ||
| Drive: | 34 min | 24.3 mi |
The Elizabeth Chicago Photos
-
-
1BR, 1BA - 777SF
-
-
-
-
-
-
-
Models
-
Studio
-
Studio
-
1 Bedroom
-
1 Bedroom
-
1 Bedroom
-
1 Bedroom
Nearby Apartments
Within 50 Miles of The Elizabeth Chicago
-
The Dylan Chicago
160 N Morgan St
Chicago, IL 60607
1-2 Br $2,670-$5,995 0.3 mi
-
Seven 10 West
710 W Grand Ave
Chicago, IL 60654
1-2 Br $2,395-$3,525 0.7 mi
-
3Eleven
311 W Illinois St
Chicago, IL 60654
1-2 Br $2,795-$4,550 1.2 mi
-
Wicker Park Connection
1640 W Division St
Chicago, IL 60622
1-3 Br $2,695-$4,495 1.3 mi
-
The Leo
737-749 N Wells St
Chicago, IL 60654
1 Br $2,630-$4,145 1.4 mi
-
The Saint Grand
218 E Grand Ave
Chicago, IL 60611
1-2 Br $2,484-$4,945 1.9 mi
The Elizabeth Chicago has studios to three bedrooms with rent ranges from $2,195/mo. to $7,375/mo.
You can take a virtual tour of The Elizabeth Chicago on Apartments.com.
The Elizabeth Chicago is in Fulton Market in the city of Chicago. Here you’ll find three shopping centers within 1.2 miles of the property. Five parks are within 2.8 miles, including Alliance for the Great Lakes, Openlands, and Millennium Park.
What Are Walk Score®, Transit Score®, and Bike Score® Ratings?
Walk Score® measures the walkability of any address. Transit Score® measures access to public transit. Bike Score® measures the bikeability of any address.
What is a Sound Score Rating?
A Sound Score Rating aggregates noise caused by vehicle traffic, airplane traffic and local sources







