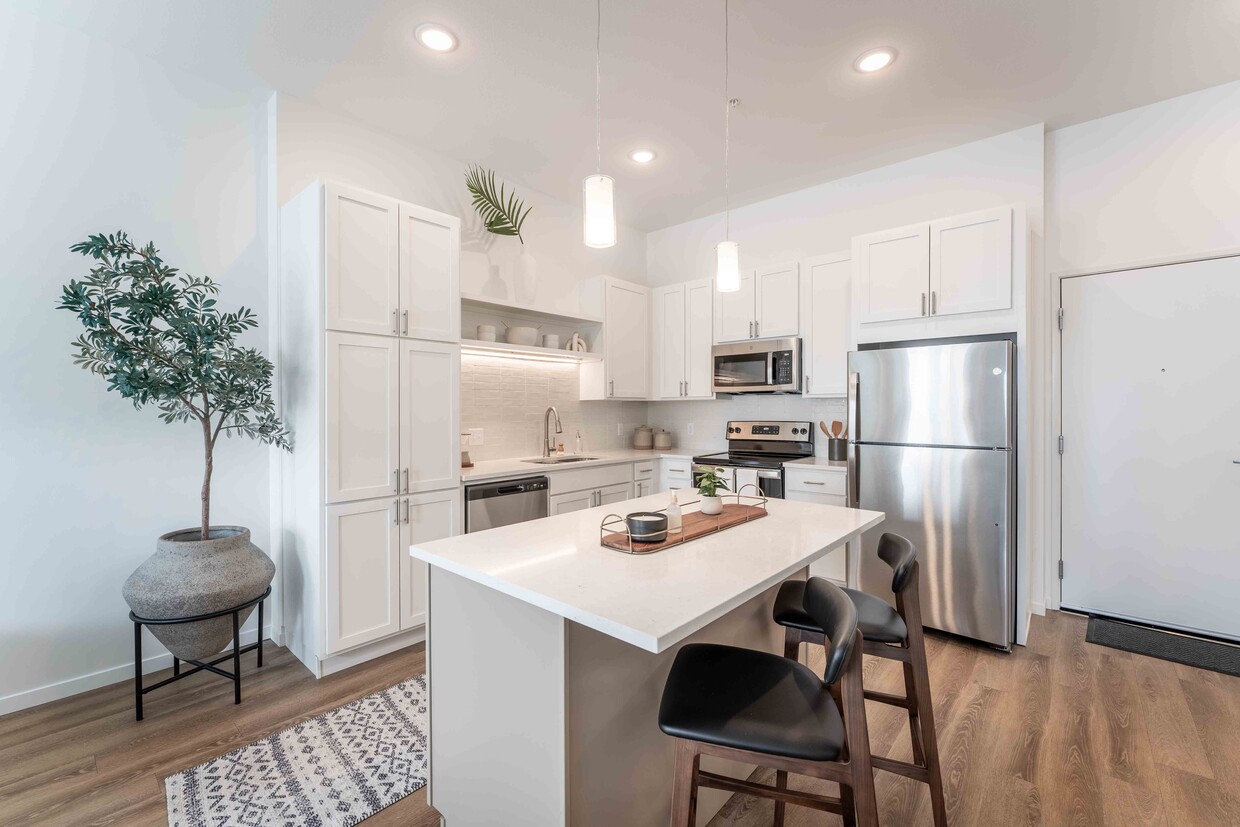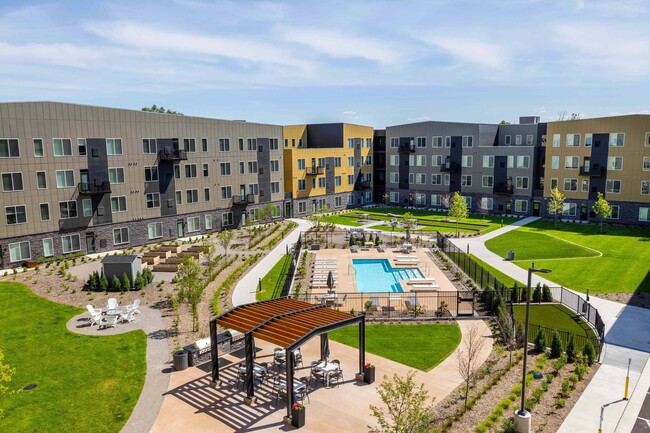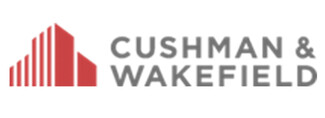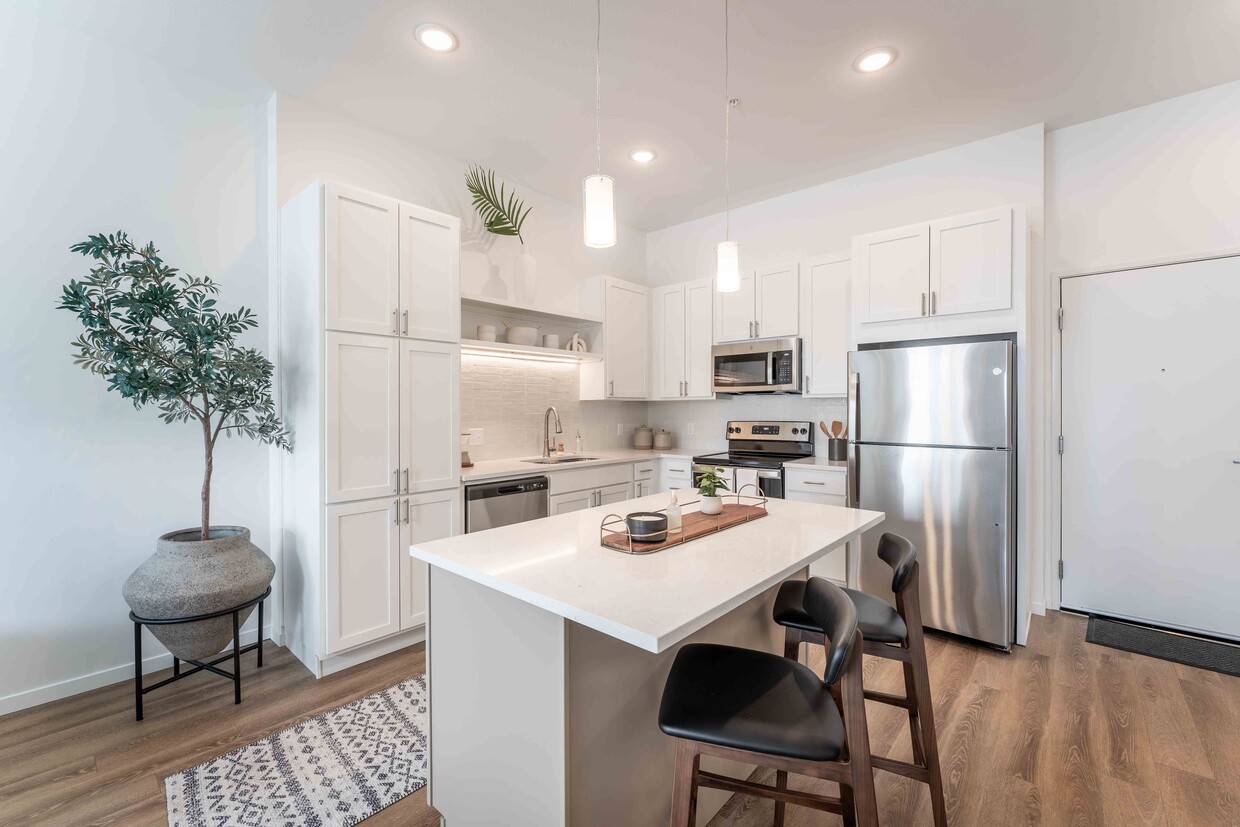-
Monthly Rent
$1,030 - $2,789
-
Bedrooms
Studio - 2 bd
-
Bathrooms
1 - 2 ba
-
Square Feet
505 - 1,075 sq ft
Pricing & Floor Plans
-
Unit 229price Call for Rentsquare feet 505availibility Jun 4
-
Unit 214price $1,364square feet 505availibility Now
-
Unit 135price $1,389square feet 505availibility Now
-
Unit 139price $1,389square feet 505availibility Now
-
Unit 438price $1,441square feet 625availibility Now
-
Unit 301price $1,506square feet 536availibility Now
-
Unit 401price $1,461square feet 536availibility Jul 1
-
Unit 206price $1,674square feet 752availibility Now
-
Unit 154price $1,807square feet 714availibility May 5
-
Unit 346price $1,732square feet 714availibility Jul 2
-
Unit 260price $1,824square feet 781availibility Now
-
Unit 360price $1,899square feet 781availibility Now
-
Unit 422price $1,753square feet 717availibility Jun 12
-
Unit 432price $1,936square feet 923availibility Now
-
Unit 252price $1,984square feet 935availibility Now
-
Unit 352price $2,059square feet 935availibility Now
-
Unit 120price $2,059square feet 935availibility Jun 20
-
Unit 443price $2,495square feet 1,039availibility Jun 3
-
Unit 229price Call for Rentsquare feet 505availibility Jun 4
-
Unit 214price $1,364square feet 505availibility Now
-
Unit 135price $1,389square feet 505availibility Now
-
Unit 139price $1,389square feet 505availibility Now
-
Unit 438price $1,441square feet 625availibility Now
-
Unit 301price $1,506square feet 536availibility Now
-
Unit 401price $1,461square feet 536availibility Jul 1
-
Unit 206price $1,674square feet 752availibility Now
-
Unit 154price $1,807square feet 714availibility May 5
-
Unit 346price $1,732square feet 714availibility Jul 2
-
Unit 260price $1,824square feet 781availibility Now
-
Unit 360price $1,899square feet 781availibility Now
-
Unit 422price $1,753square feet 717availibility Jun 12
-
Unit 432price $1,936square feet 923availibility Now
-
Unit 252price $1,984square feet 935availibility Now
-
Unit 352price $2,059square feet 935availibility Now
-
Unit 120price $2,059square feet 935availibility Jun 20
-
Unit 443price $2,495square feet 1,039availibility Jun 3
Select a unit to view pricing & availability
About The Ellie
NOW OPEN! Welcome to The Ellie. A vibrant apartment community that radiates warmth, coziness, and a true sense of belonging. Nestled in Eden Prairie, The Ellie is more than just a place to live; it's a haven where meaningful relationships are fostered, connections are made, and memories are cherished.Lease now and receive 2 months free! Exclusions apply. Rental amount does not include variable monthly utilities and non-optional reoccurring fees.
The Ellie is an apartment community located in Hennepin County and the 55347 ZIP Code. This area is served by the Eden Prairie Public attendance zone.
Unique Features
- Carpeting in bedrooms
- Cultured marble kitchen and bathroom countertops
- Spacious balconies
- Air Conditioner
- Outdoor entertaining with cabanas
- Pet Grooming Station
- Scenic paths for walking
- Stackable washer and dryer in-unit
- Shaker Style Cabinets
- Bike Racks
- Vinyl Plank Flooring
- Gaming Lawn with Bocce Ball Court
- Outdoor Kitchen and BBQ Area
- Kitchen Islands
- Coffee Lounge
- Outdoor firepit
- Storage Lockers Available
- Extra storage on balcony
- Stainless Steel Appliance package
Community Amenities
Pool
Fitness Center
Laundry Facilities
Elevator
Playground
Clubhouse
Recycling
Grill
Property Services
- Package Service
- Wi-Fi
- Laundry Facilities
- Maintenance on site
- Property Manager on Site
- Recycling
- Pet Washing Station
- Public Transportation
Shared Community
- Elevator
- Clubhouse
- Lounge
- Storage Space
Fitness & Recreation
- Fitness Center
- Pool
- Playground
- Bicycle Storage
- Walking/Biking Trails
Outdoor Features
- Gated
- Sundeck
- Cabana
- Courtyard
- Grill
Apartment Features
Washer/Dryer
Air Conditioning
Dishwasher
High Speed Internet Access
- High Speed Internet Access
- Wi-Fi
- Washer/Dryer
- Air Conditioning
- Cable Ready
- Storage Space
- Tub/Shower
- Dishwasher
- Stainless Steel Appliances
- Island Kitchen
- Kitchen
- Microwave
- Range
- Refrigerator
- Walk-In Closets
- Balcony
- Lawn
Fees and Policies
The fees below are based on community-supplied data and may exclude additional fees and utilities. Use the calculator to add these fees to the base rent.
- Monthly Utilities & Services
-
Amenity Fee$70
-
Resident Utility Charge$5
- One-Time Move-In Fees
-
Additional Security Deposit - Refundable$200
-
Administrative Fee$200
-
Application Fee$50
- Dogs Allowed
-
Monthly pet rent$50
-
One time Fee$300
-
Pet deposit$200
-
Weight limit75 lb
-
Pet Limit2
-
Restrictions:Breed Restrictions Apply. Contact team for details.
- Cats Allowed
-
Monthly pet rent$50
-
One time Fee$300
-
Pet deposit$200
-
Weight limit75 lb
-
Pet Limit2
-
Restrictions:Breed Restrictions Apply. Contact team for details.
- Parking
-
Garage--
-
Other--
Details
Lease Options
-
6, 7, 8, 9, 10, 11, 12, 13, 14, 15, 16, 17, 18, 19, 20
-
Short term lease
Property Information
-
Built in 2024
-
239 units/4 stories
- Package Service
- Wi-Fi
- Laundry Facilities
- Maintenance on site
- Property Manager on Site
- Recycling
- Pet Washing Station
- Public Transportation
- Elevator
- Clubhouse
- Lounge
- Storage Space
- Gated
- Sundeck
- Cabana
- Courtyard
- Grill
- Fitness Center
- Pool
- Playground
- Bicycle Storage
- Walking/Biking Trails
- Carpeting in bedrooms
- Cultured marble kitchen and bathroom countertops
- Spacious balconies
- Air Conditioner
- Outdoor entertaining with cabanas
- Pet Grooming Station
- Scenic paths for walking
- Stackable washer and dryer in-unit
- Shaker Style Cabinets
- Bike Racks
- Vinyl Plank Flooring
- Gaming Lawn with Bocce Ball Court
- Outdoor Kitchen and BBQ Area
- Kitchen Islands
- Coffee Lounge
- Outdoor firepit
- Storage Lockers Available
- Extra storage on balcony
- Stainless Steel Appliance package
- High Speed Internet Access
- Wi-Fi
- Washer/Dryer
- Air Conditioning
- Cable Ready
- Storage Space
- Tub/Shower
- Dishwasher
- Stainless Steel Appliances
- Island Kitchen
- Kitchen
- Microwave
- Range
- Refrigerator
- Walk-In Closets
- Balcony
- Lawn
| Monday | 9am - 6pm |
|---|---|
| Tuesday | 9am - 6pm |
| Wednesday | 9am - 6pm |
| Thursday | 9am - 6pm |
| Friday | 9am - 6pm |
| Saturday | 10am - 5pm |
| Sunday | 12pm - 5pm |
There’s nothing better than living in a city where residents have a true love for their community. Eden Prairie is praised by its locals, and for good reason! This welcoming suburb is a beautiful place to find your next apartment, with single-family homes, condos, and townhomes available for rent as well. The area is family-friendly with great schools. These are just two reasons why Eden Prairie has been consistently awarded as one of the best places to live in the nation.
Eden Prairie is situated outside of Minnesota’s Twin Cities, just 15 miles southwest of Minneapolis and 25 miles southwest of St. Paul. There are so many wonderful community amenities that are perfect for enjoying the great outdoors such as Miller Park, Purgatory Creek Park, Bryant Lake Regional Park, and Bearpath Golf & Country Club. In fact, the town has a total of 10,000 acres of land designated for green open spaces. There are also several lakes and beaches in the area.
Learn more about living in Eden Prairie| Colleges & Universities | Distance | ||
|---|---|---|---|
| Colleges & Universities | Distance | ||
| Drive: | 16 min | 10.0 mi | |
| Drive: | 24 min | 17.1 mi | |
| Drive: | 24 min | 17.6 mi | |
| Drive: | 25 min | 17.9 mi |
 The GreatSchools Rating helps parents compare schools within a state based on a variety of school quality indicators and provides a helpful picture of how effectively each school serves all of its students. Ratings are on a scale of 1 (below average) to 10 (above average) and can include test scores, college readiness, academic progress, advanced courses, equity, discipline and attendance data. We also advise parents to visit schools, consider other information on school performance and programs, and consider family needs as part of the school selection process.
The GreatSchools Rating helps parents compare schools within a state based on a variety of school quality indicators and provides a helpful picture of how effectively each school serves all of its students. Ratings are on a scale of 1 (below average) to 10 (above average) and can include test scores, college readiness, academic progress, advanced courses, equity, discipline and attendance data. We also advise parents to visit schools, consider other information on school performance and programs, and consider family needs as part of the school selection process.
View GreatSchools Rating Methodology
Property Ratings at The Ellie
Maintenance They excel in their job. It's easy to request maintenance and I do not need to be home.
Property Manager at The Ellie, Responded To This Review
It's great to hear that our maintenance team has been so helpful to you! We look forward to continuing to provide you with excellent service here at The Ellie.
Wonderful experience Maintenance is great! They handled everything perfectly.
Property Manager at The Ellie, Responded To This Review
Thank you for your feedback! It's great to hear that our team was so helpful. Please let us know if we can ever be of assistance to you in the future here at The Ellie.
It is a beautiful place and the staff are very nice
Property Manager at The Ellie, Responded To This Review
Thank you for the kind words! We're pleased to know that you've had a positive experience with us here at The Ellie. We hope you'll feel free to reach out if there is ever anything that our team can help you with.
Maintenance Thank you so much for fixing everything I needed done. I Appreciate the Ellie Team!
Property Manager at The Ellie, Responded To This Review
Our pleasure! It's great to hear that we were able to resolve your concerns so thoroughly. Please don't hesitate to let us know if we can be of assistance to you in the future here at The Ellie.
Great People Great Place To Live Not much to say here accept, I really enjoy living at The Ellie. The entire staff are all so helpful, kin, and friendly as are the Residents.
Property Manager at The Ellie, Responded To This Review
Thank you for your review! It's great to hear that you are loving life here at The Ellie and that our team has been so helpful. Please let us know if there is ever anything that we can do for you in the future.
I want to provide an honest review as many online are glowing and give a different perspective. This is something I wish I had known prior to moving. I moved from a building that was 100% concrete and had great soundproofing. Soundproofing is important to me. I asked prior to selecting The Ellie what soundproofing is like and they said they use partial concrete. I thought this would be enough. However, I do hear every footstep the unit above me takes. I sometimes hear people on the other side of the wall in my unit talking. And the newest addition to noise is a crying baby that I hear very distinctly from a neighboring unit. I haven’t been here long, but this makes me uneasy as I worry about how the rest of my lease will go. When I moved in people said it was “quiet” but I fear that was because the building was brand new and empty. Take into consideration what soundproofing means to you.
Property Manager at The Ellie, Responded To This Review
Hello, Thank you for your honest and candid feedback regarding your experience at The ELLIE. I would like to discuss this with you further. Please give me a call at 952-967-2639 or email me at theelliemgr@cushwake.com.
The Ellie Photos
Models
-
Studio
-
Studio
-
1 Bedroom
-
1 Bedroom
-
1 Bedroom
-
1 Bedroom
Nearby Apartments
Within 50 Miles of The Ellie
View More Communities-
The Loden
5995 Lincoln Dr
Edina, MN 55436
1-2 Br $1,698-$3,774 5.0 mi
-
Foundry Lake Street
3118 West Lake St
Minneapolis, MN 55416
1-3 Br $1,721-$4,135 10.2 mi
-
430 Oak Grove
430 Oak Grove St
Minneapolis, MN 55403
1-2 Br $2,188-$3,789 12.3 mi
-
Carbon31
8100 31st Ave
Bloomington, MN 55425
1-2 Br $1,443-$5,279 12.5 mi
-
Junction Flats
643 N 5th St
Minneapolis, MN 55401
1-2 Br $1,842-$5,125 13.3 mi
-
The Larking
615 S 8th St
Minneapolis, MN 55404
1-3 Br $1,385-$8,056 13.3 mi
The Ellie has studios to two bedrooms with rent ranges from $1,030/mo. to $2,789/mo.
You can take a virtual tour of The Ellie on Apartments.com.
What Are Walk Score®, Transit Score®, and Bike Score® Ratings?
Walk Score® measures the walkability of any address. Transit Score® measures access to public transit. Bike Score® measures the bikeability of any address.
What is a Sound Score Rating?
A Sound Score Rating aggregates noise caused by vehicle traffic, airplane traffic and local sources












