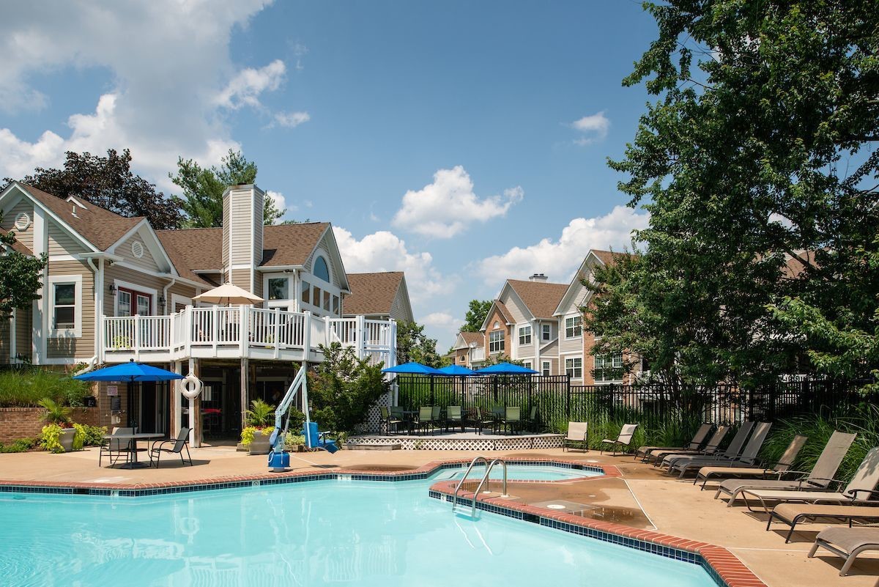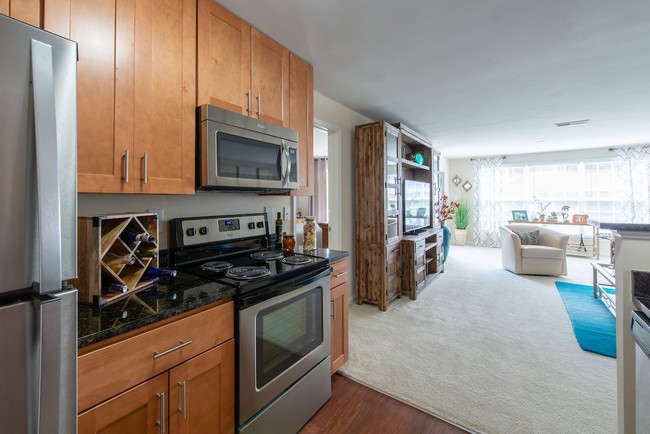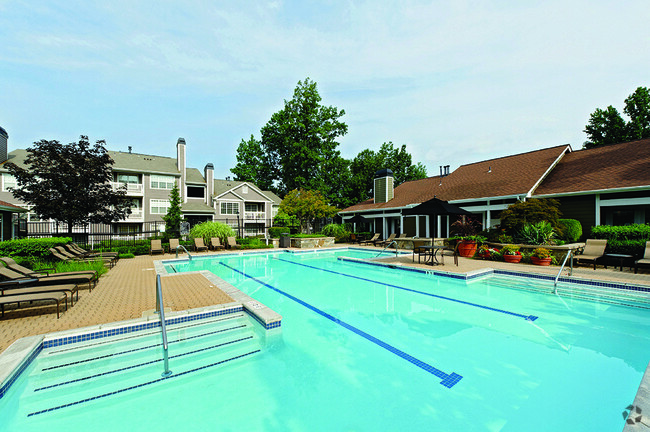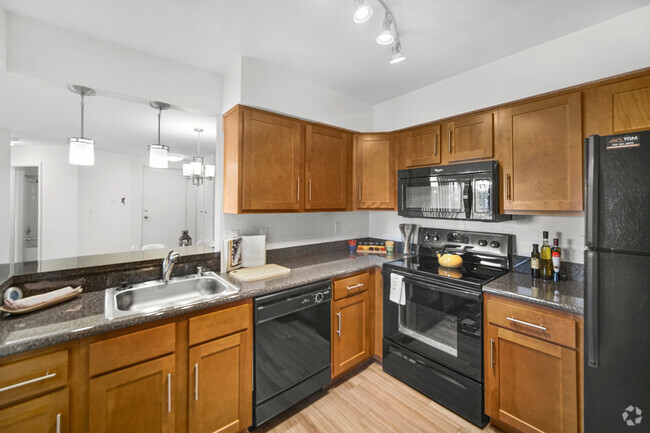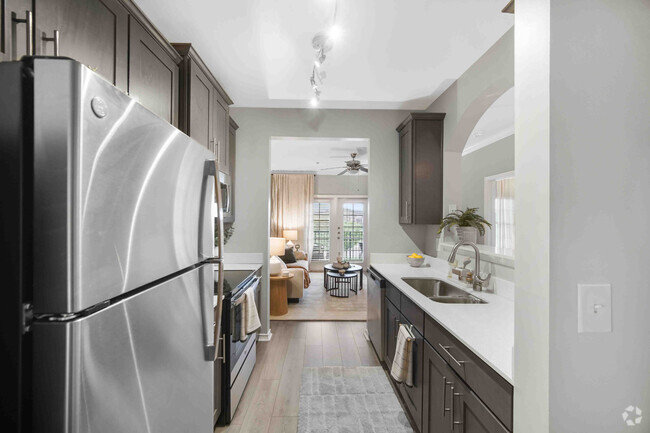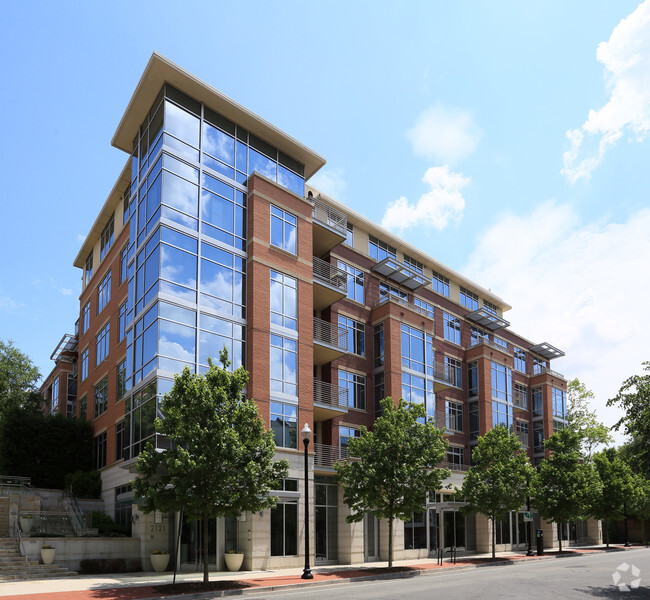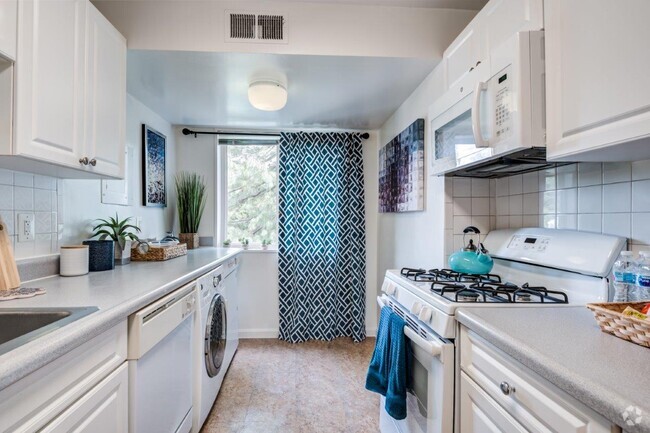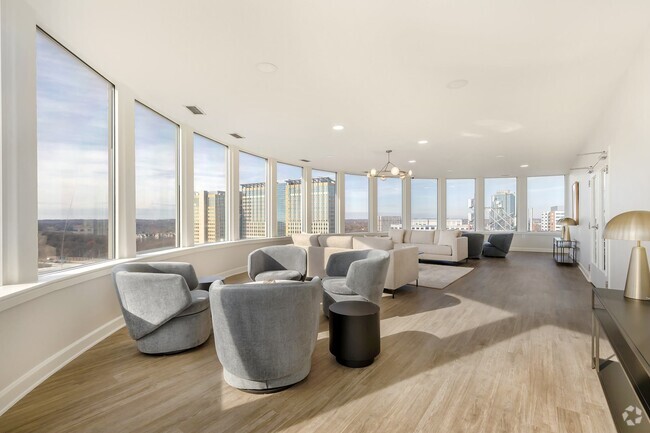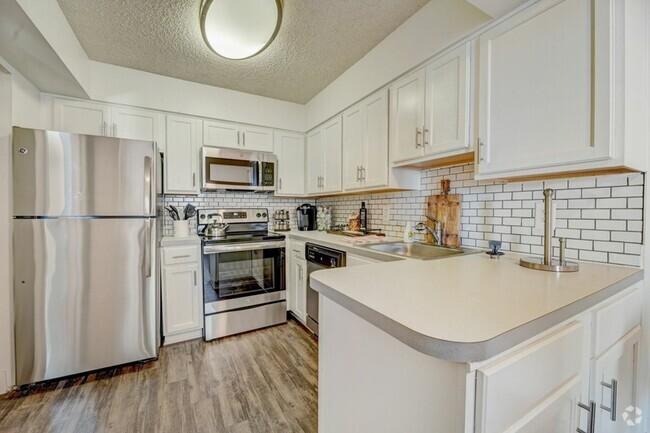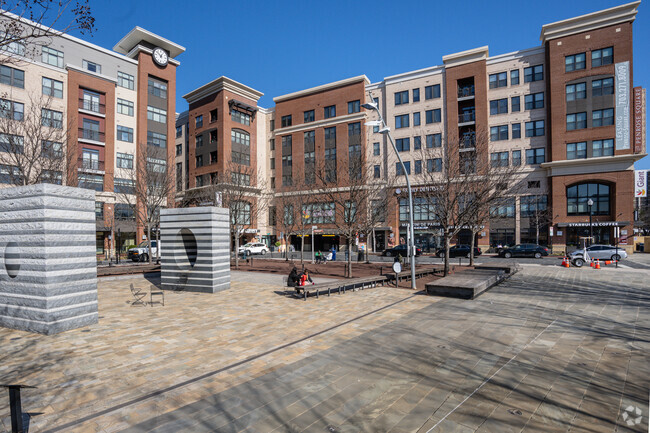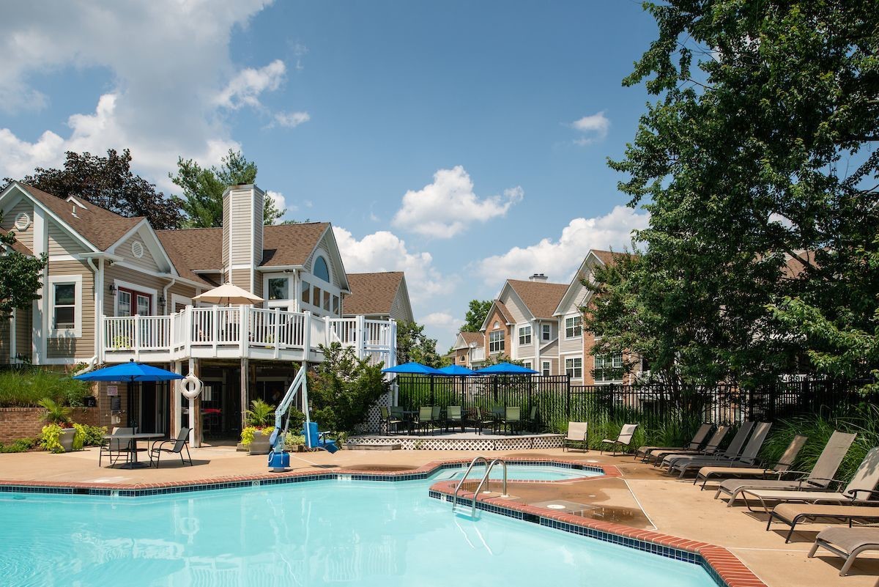-
Monthly Rent
$2,143 - $3,630
-
Bedrooms
1 - 2 bd
-
Bathrooms
1 - 2 ba
-
Square Feet
788 - 1,148 sq ft
Pricing & Floor Plans
-
Unit 814Cprice $2,158square feet 788availibility Now
-
Unit 817Jprice $2,176square feet 788availibility Now
-
Unit 801Iprice $2,571square feet 788availibility Apr 16
-
Unit 835Fprice $2,744square feet 920availibility Now
-
Unit 821Jprice $2,786square feet 920availibility Now
-
Unit 820Iprice $2,932square feet 920availibility Feb 22
-
Unit 808Aprice $3,010square feet 1,017availibility Now
-
Unit 849Hprice $3,068square feet 1,017availibility Now
-
Unit 822Dprice $3,081square feet 1,017availibility Now
-
Unit 810Dprice $2,549square feet 1,148availibility Mar 16
-
Unit 820Bprice $2,550square feet 1,148availibility Apr 26
-
Unit 814Cprice $2,158square feet 788availibility Now
-
Unit 817Jprice $2,176square feet 788availibility Now
-
Unit 801Iprice $2,571square feet 788availibility Apr 16
-
Unit 835Fprice $2,744square feet 920availibility Now
-
Unit 821Jprice $2,786square feet 920availibility Now
-
Unit 820Iprice $2,932square feet 920availibility Feb 22
-
Unit 808Aprice $3,010square feet 1,017availibility Now
-
Unit 849Hprice $3,068square feet 1,017availibility Now
-
Unit 822Dprice $3,081square feet 1,017availibility Now
-
Unit 810Dprice $2,549square feet 1,148availibility Mar 16
-
Unit 820Bprice $2,550square feet 1,148availibility Apr 26
About The Elms at Centreville
When you want to enjoy the best apartment living and a friendly, old-fashioned neighborhood, there’s no better place than The Elms’ apartments in Centreville VA. Here, you’ll find all the comforts of home in a peaceful setting, where an atmosphere of serenity is balanced by the excitement of nearby shopping, dining and entertainment opportunities. Dulles Airport and Loudoun County’s high-tech corridor are also convenient to The Elms. Please call for an appointment today.
The Elms at Centreville is an apartment community located in Fairfax County and the 20121 ZIP Code. This area is served by the Fairfax County Public Schools attendance zone.
Unique Features
- Washer and dryer
- Spacious loft providing second story living
- Thoughtfully designed apartment home
- Valet Trash Service
- Wood-burning fireplace
- Resident social and networking events designed to
- Easy access to I-66 and Route 29
- Large sunroom perfect for a home-office or dedicat
- Newly renovated kitchens with stainless steel appl
- Newly renovated kitchens with stainless steel ...
- Select smoke-free buildings
- Walk to restaurants and shopping at Old Centrevill
- 24hr. Emergency maintenance
- Amazon HUB package locker
- Award-winning service from a team of nationally re
- Barbecue grilling area
- Generous closet and storage space throughout
- Pet-friendly with dog park
- Spacious patio or balcony, extending your living s
Community Amenities
Pool
Fitness Center
Playground
Clubhouse
- Package Service
- Wi-Fi
- Maintenance on site
- Property Manager on Site
- Recycling
- Renters Insurance Program
- Planned Social Activities
- Pet Play Area
- Car Wash Area
- Clubhouse
- Storage Space
- Walk-Up
- Fitness Center
- Pool
- Playground
- Tennis Court
- Grill
- Dog Park
Apartment Features
Washer/Dryer
Air Conditioning
Dishwasher
Loft Layout
High Speed Internet Access
Granite Countertops
Microwave
Refrigerator
Highlights
- High Speed Internet Access
- Washer/Dryer
- Air Conditioning
- Heating
- Smoke Free
- Cable Ready
- Fireplace
Kitchen Features & Appliances
- Dishwasher
- Disposal
- Ice Maker
- Granite Countertops
- Stainless Steel Appliances
- Kitchen
- Microwave
- Oven
- Refrigerator
Model Details
- Carpet
- Dining Room
- Office
- Sunroom
- Loft Layout
- Window Coverings
- Balcony
- Patio
Fees and Policies
The fees below are based on community-supplied data and may exclude additional fees and utilities.
- One-Time Move-In Fees
-
Administrative Fee$500
-
Application Fee$65
- Dogs Allowed
-
Monthly pet rent$50
-
One time Fee$500
-
Weight limit100 lb
-
Pet Limit2
-
Restrictions:We welcome a 2 pet maximum per apartment, not to exceed 100 lbs total weight of one dog. Some breed restrictions are prohibited and all pets are subject to the approval of management. Specifics regarding pet breed, weight, proof of rabies documentation from your vet and a photo of your pet will be required prior to move-in. $500 pet deposit and $500 non-refundable pet fee are due at move in. Pet rent is $50 per month per pet. *Pet policies are subject to change.
- Cats Allowed
-
Monthly pet rent$50
-
One time Fee$500
-
Weight limit100 lb
-
Pet Limit2
-
Restrictions:We welcome a 2 pet maximum per apartment, not to exceed 100 lbs total weight of one dog. Some breed restrictions are prohibited and all pets are subject to the approval of management. Specifics regarding pet breed, weight, proof of rabies documentation from your vet and a photo of your pet will be required prior to move-in. $500 pet deposit and $500 non-refundable pet fee are due at move in. Pet rent is $50 per month per pet. *Pet policies are subject to change.
- Parking
-
Surface LotParking for residents and guests is first come, first serve. Reserved parking is available for $50/month. Commercial vehicles permitted to be parked on the property for $50/month. Towing enforced.--
-
Garage--
- Storage Fees
-
Storage Unit$0/mo
Details
Lease Options
-
Available months 6,7,8,9,10,11,12,13
Property Information
-
Built in 1988
-
268 units/3 stories
- Package Service
- Wi-Fi
- Maintenance on site
- Property Manager on Site
- Recycling
- Renters Insurance Program
- Planned Social Activities
- Pet Play Area
- Car Wash Area
- Clubhouse
- Storage Space
- Walk-Up
- Grill
- Dog Park
- Fitness Center
- Pool
- Playground
- Tennis Court
- Washer and dryer
- Spacious loft providing second story living
- Thoughtfully designed apartment home
- Valet Trash Service
- Wood-burning fireplace
- Resident social and networking events designed to
- Easy access to I-66 and Route 29
- Large sunroom perfect for a home-office or dedicat
- Newly renovated kitchens with stainless steel appl
- Newly renovated kitchens with stainless steel ...
- Select smoke-free buildings
- Walk to restaurants and shopping at Old Centrevill
- 24hr. Emergency maintenance
- Amazon HUB package locker
- Award-winning service from a team of nationally re
- Barbecue grilling area
- Generous closet and storage space throughout
- Pet-friendly with dog park
- Spacious patio or balcony, extending your living s
- High Speed Internet Access
- Washer/Dryer
- Air Conditioning
- Heating
- Smoke Free
- Cable Ready
- Fireplace
- Dishwasher
- Disposal
- Ice Maker
- Granite Countertops
- Stainless Steel Appliances
- Kitchen
- Microwave
- Oven
- Refrigerator
- Carpet
- Dining Room
- Office
- Sunroom
- Loft Layout
- Window Coverings
- Balcony
- Patio
| Monday | 8am - 6pm |
|---|---|
| Tuesday | 8am - 6pm |
| Wednesday | 1pm - 6pm |
| Thursday | 8am - 6pm |
| Friday | 8am - 6pm |
| Saturday | 10am - 5pm |
| Sunday | Closed |
Situated 20 miles southwest of Washington, D.C. in the suburbs of Virginia, Centerville is a delightful little town with a very close-knit community. Residents rave about the great public schools in Fairfax County, along with the diverse population.
With such a convenient commute to the heart of DC, many residents of Centreville travel into the area for both work and play. But lucky for the residents of Centreville, the city has plenty to boast on its own, in addition to its proximity to DC! Enjoy this city’s unique suburban charm, variety of restaurants, grocers, and retailers, and well-kept community parks such as Ellanor C.
Learn more about living in Centreville| Colleges & Universities | Distance | ||
|---|---|---|---|
| Colleges & Universities | Distance | ||
| Drive: | 13 min | 7.0 mi | |
| Drive: | 12 min | 7.3 mi | |
| Drive: | 21 min | 11.4 mi | |
| Drive: | 23 min | 14.9 mi |
Transportation options available in Centreville include Vienna/Fairfax-Gmu, located 9.9 miles from The Elms at Centreville. The Elms at Centreville is near Washington Dulles International, located 12.2 miles or 22 minutes away, and Ronald Reagan Washington Ntl, located 26.8 miles or 38 minutes away.
| Transit / Subway | Distance | ||
|---|---|---|---|
| Transit / Subway | Distance | ||
|
|
Drive: | 12 min | 9.9 mi |
| Drive: | 18 min | 11.3 mi | |
| Drive: | 22 min | 12.5 mi | |
| Drive: | 23 min | 14.9 mi | |
| Drive: | 33 min | 24.9 mi |
| Commuter Rail | Distance | ||
|---|---|---|---|
| Commuter Rail | Distance | ||
|
|
Drive: | 14 min | 6.5 mi |
|
|
Drive: | 15 min | 7.1 mi |
|
|
Drive: | 19 min | 9.7 mi |
|
|
Drive: | 23 min | 12.6 mi |
|
|
Drive: | 24 min | 13.3 mi |
| Airports | Distance | ||
|---|---|---|---|
| Airports | Distance | ||
|
Washington Dulles International
|
Drive: | 22 min | 12.2 mi |
|
Ronald Reagan Washington Ntl
|
Drive: | 38 min | 26.8 mi |
Time and distance from The Elms at Centreville.
| Shopping Centers | Distance | ||
|---|---|---|---|
| Shopping Centers | Distance | ||
| Walk: | 4 min | 0.2 mi | |
| Walk: | 8 min | 0.4 mi | |
| Walk: | 10 min | 0.5 mi |
| Parks and Recreation | Distance | ||
|---|---|---|---|
| Parks and Recreation | Distance | ||
|
Ellanor C. Lawrence Park
|
Drive: | 3 min | 1.9 mi |
|
Webb Sanctuary
|
Drive: | 12 min | 5.7 mi |
|
Bull Run Regional Park
|
Drive: | 24 min | 7.5 mi |
|
Steven F. Udvar-Hazy Center
|
Drive: | 14 min | 7.5 mi |
|
Hemlock Overlook Regional Park
|
Drive: | 18 min | 8.1 mi |
| Hospitals | Distance | ||
|---|---|---|---|
| Hospitals | Distance | ||
| Drive: | 11 min | 6.2 mi | |
| Drive: | 16 min | 7.8 mi | |
| Drive: | 21 min | 11.2 mi |
| Military Bases | Distance | ||
|---|---|---|---|
| Military Bases | Distance | ||
| Drive: | 31 min | 19.3 mi | |
| Drive: | 35 min | 20.7 mi | |
| Drive: | 57 min | 21.1 mi |
Property Ratings at The Elms at Centreville
Moved in on the 1st March 2023. My leasing agent has been great. His Name is Zach. He has been very helpful and kind. He has also made the transition very workable. Hope he is here for a very long time. So far, the neighbors have been very quiet and respectful. Very convenient for work and shopping. Even bingo close by. Which we are excited to attend. It's above the Fire House. The good thing is for residents with kids the schools are very close. And for the rest that have to ride the HWYS and BYWAYS all the roads are just seconds away. Literally. Good choice hope to enjoy the rest of the year here.
Great property, great location to many shopping centers and venues. Property Management and Staff are great. Quick response from the Maintenance Team. Friendly neighbors and community.
I've been living at the Elms for 4.5 years and its been a fantastic place to live. The apartments are great with modernized kitchens. My neighbors have always been nice. No late night partying or noise. I've never had issues with parking. The amenities work well for my kids and I. Pool is always clean and refreshing during the summer. Weight room is well stocked too with several cardio machines and machine/free weights. There is even an Amazon locker here so package delivery is secure. You can walk across the street to grocery stores, lots of restaurants and even a Korean spa! There is a Starbucks 3 minutes down the road too, in case you need that fix. It takes about 5 minutes to be on 28 or 66 from here and the new interchange makes traffic easy in the morning or evening. The rental and maintenance staff have always been prompt to handle any issues that have arisen and they are all super nice. I honestly have zero complaints!
I have been living here for 7 years and I love everyone at the office! I have enjoyed my neighbors and my view and the events that have been so much fun. It's a little oasis in Centreville! Everyone is so friendly and it's a peaceful place to live. The location is great for getting out to the country and finding great places to eat and have coffee and it's close to work.
The complex is okay but the staff is unprofessional and rude.
Alejandra was very professional through my move in process she is very knowledgeable about the community. The pool, gym and grounds are very well kept. The maintenance team is also very fast
The assistant manager is very knowledgeable she was able to assist my family and I during our Covid hardships while being compassionate and professional of our situation The Elms truly cares
The Elms staff is very un-professional and have NO clue what they are doing. The Assistant Property Manager has no clue about any of the processes. The repairs in apartments or around the apartments have been a joke. They put band aids on everything and hope it lasts awhile. Parking is terrible, paying for trash pick up is a total rip off and to get a sewer/water bill over $70 a month (yes for a small apartment).
Property Manager at The Elms at Centreville, Responded To This Review
Thank you for taking the time to share your review with us. It is unfortunate to hear that your experience has been less than the exceptional one we aim to deliver. We would like to make sure we can address your concerns further, could you please reach out to me at wecare@legend-mgt.com? Thank you, Elizabeth Zoccoli Marketing Coordinator
The properties are amazing and maintained beyond expectations. Clubhouse is beautifully decorated and so welcoming, my kids wanted to take their shoes off! They thought it was a home! Staff work very hard to ensure the best for the residents. Great place!
Property Manager at The Elms at Centreville, Responded To This Review
We appreciate you taking the time to leave a 5-star review. Our team is happy to know that you and your family are enjoying our wonderful community that our dedicated staff works so hard to maintain. If you ever have any questions or need our assistance, please feel free to contact our office. We are always happy to help! Thank you, Sabrina Leckemby, Marketing Coordinator
The Elms at Centreville is wonderful! I love the newly renovated apartments and I’m always able to find a great parking spot right near my place. The assistant manager is always friendly and willing to help answer any questions! Also, they go above and beyond to organize fun events for residents.
Property Manager at The Elms at Centreville, Responded To This Review
Thank you so much for the 5-star review! We are so glad to hear that our team has made your experience so exceptional! Please continue to reach out with any feedback! Thank you, Sabrina Leckemby, Marketing Coordinator
If you've lived in Norther Virginia for some time you know that it is very hard to come by a non superficial , friendly, hospitable human being. Not here at The Elms. I've lived here for years. The office and maintenance staff are always approachable and hospitable. They've all been attentive to my needs. The maintenance staff always has always had a prompt response to the maintenance issues in my apartment. They are always on property in a timely manner to start snow removal to keep the sidewalks and stairs safe to walk on. The grounds guy is always very friendly and courteous to me and does a great job keeping the property looking clean and kept. The pool in the summer looks ahhh so blue and refreshing. Its kept nice and clean. The new lounge chairs are comfortable. The schools are pretty close. My kids are 7 & 8 and ride the bus. They are safely picked up inside the property. The shopping centers are conveniently close.... as are a handful of restaurants...and there are 2 metro bus stops right on the street curbside to this property. I do suggest if u dont rent a bottom level apartment and you're a shop-aholic like myself then buy yourself one of those foldable shopping carts...the bigger the better. I am happy and comfortable here. I do recommend this to anyone that wants to be treated like family...like real human being.
Property Manager at The Elms at Centreville, Responded To This Review
We are so honored to receive such an amazing 5-star recommendation of our community! Our entire team strives to ensure an exceptional experience is provided and keep the community in great condition for residents to enjoy every moment of their time here! If you ever have additional feedback, please don't hesitate to reach us directly. We hope you continue to enjoy Living the Legend Difference! Thank you, Sabrina Leckemby, Marketing Coordinator
I have lived here for 5 years and love it. The maintenance staff is friendly, prompt and good at what they do. The office staff is amazing and helpful in any issues that arise. I love the resident events we always have a wonderful time. They treat our dog Teddy like he belongs to them. I love calling The Elms my home.
Property Manager at The Elms at Centreville, Responded To This Review
Thank you for the great review! Our team is dedicated to your needs and works hard to build a strong sense of community, even for your pets! We hope you and Teddy continue to enjoy Living the Legend Difference! Thank you, Sabrina Leckemby, Marketing Coordinator
Love the new cabinets, granite countertops and updated lighting. I have not seen these amenities elsewhere!
Property Manager at The Elms at Centreville, Responded To This Review
Thanks for the 5-stars! We're so happy to hear that you are enjoying all of the modern updates and our thoughtful amenities! We hope you continue to enjoy Living the Legend Difference! Thank you, Sabrina Leckemby, Marketing Coordinator
Family friendly complex. Many amenities. Apartments are well maintained, grounds clean, and updated with a modern feel. Very responsive and helpful staff who regularly run fun events for residents. Best place to live in Centreville
Property Manager at The Elms at Centreville, Responded To This Review
Thank you for such a thoughtful 5-star recommendation of our community! Our team works hard to deliver an exceptional experience and we are delighted to be called the best place to live! We hope you continue to enjoy Living the Legend Difference. Thank you, Sabrina Leckemby, Marketing Coordinator
Convenient to Hwy 66, Rt 28 & 29. Lots of good restaurants across the street in walking distance. The amenities are great with 24 hour gym, pool, playground, and package lockers.
Property Manager at The Elms at Centreville, Responded To This Review
Thanks for the great 5-star review! We're glad to know that our location is convenient for your every day needs and our amenities on-site are an added bonus! Please feel free to reach out if you have any questions or concerns. Thank you, Sabrina Leckemby, Marketing Coordinator
The apartments are cozy and everyone is very friendly at this community. Maintenance staff is AMAZING and the grounds always look beautiful. I would recommend this community to anyone looking to move to the Centreville area.
Property Manager at The Elms at Centreville, Responded To This Review
Thank you for your 5-stars! Our service team works hard to make this community a great place to call home and we're so happy to hear that you'd recommend us from your experience! Please feel free to reach out with any questions or concerns! We hope you continue to enjoy Living the Legend Difference! Thank you, Sabrina Leckemby, Marketing Coordinator
Great location and quiet community! Maintenance team is always responsive when you have an issue. I’ve never lived at a community that hosts so many events like wine and paint or an outdoor movie night!
Property Manager at The Elms at Centreville, Responded To This Review
Thank you for taking the time to recommend our community with 5-stars! Our entire team works hard to provide a strong sense of community, so we are delighted to hear that you enjoy our events and timely maintenance service! Thank you, Sabrina Leckemby, Marketing Coordinator
Spacious living area , a clean community and a very friendly staff. I enjoy the resident events and how close I am to restaurants and shopping.
Property Manager at The Elms at Centreville, Responded To This Review
Thank you for the 5-star review! We're glad to hear that your experience is enjoyable and our community keeps you close to everyday conveniences. We hope you continue to enjoy Living the Legend Difference! Thank you, Sabrina Leckemby, Marketing Coordinator
I have been a resident at the Elms at Centreville for a little under a year at this point. My experience with this leasing company has been anything but pleasant. This is my second time posting this review on apartments.com, as the first review got taken down for some reason. When I moved into the apartment, I read the lease very carefully with the leasing agent for the apartment. A few months after I moved in, Management announced a change in the water billing structure, which did not seem to me to be allowed under the terms of the lease that I signed. So, I contacted the front office staff. At first, they seemed helpful . However, the lady at the leasing office for the management company, told me that if I wanted to be able to discuss the issue further, I would have to contact the regional manager. I requested that she contact me, and was assured that she would. Instead of getting in contact with her, I received an email from a legal firm claiming to represent the Elms at Centreville threatening me with eviction if I did not pay my water bill. This was curious to me, as I have complied with every term of the lease, and have always paid my water bills early. I called into the office and again asked to speak with the regional manager, and politely expressed my dismay at the fact that a lawyer was sent to THREATEN me, rather than letting me speak with the manager. After some time, the manager and I had a positive discussion, and she thanked me for being gracious, saying "if I was in your shoes, I would be much more upset." Then, rather than follow through on the resolution agreed upon on this call, I received ANOTHER letter from a lawyer threatening me with eviction if I did not pay my water bill. I was surprised at this , and asked for an apology and for the original agreement to be honored. However, at this point the leasing staff stopped talking to me, and said that I could only speak to one of their other lawyers about the issue. I have now been contacted by three lawyers , and have barely been able to enjoy my unit in peace, despite being a model resident. While the amenities and unit are nice enough, I would have to say that it is not worth being threatened by lawyers three times in such a short time of living here, especially when I did nothing wrong. To all residents considering a place to live in Northern Virginia, I would encourage you to look elsewhere for a leasing company that will preserve your right to quiet enjoyment of your property.
I love living at the Elms at Centreville! Lots of events each month, maintenance staff is quick to respond, grounds are well kept, apartments are newly renovated and spacious, convenient location, and pet friendly community.
Property Manager at The Elms at Centreville, Responded To This Review
Thank you for your 5 star review of our community! The leasing and service team works hard to ensure your experience is outstanding. We hope you continue to enjoy living the Legend Difference. Kind Regards, Sabrina Leckemby, Marketing Coordinator
I give The Elms at Centreville five stars because of their great maintenance staff and the office staff that always helps me when I come in.
Property Manager at The Elms at Centreville, Responded To This Review
Thank you for the 5 star review! We are happy to know the entire team is providing an exceptional living experience. Please feel free to reach out with any feedback. Thank you, Sabrina Leckemby, Marketing Coordinator
I’ve been in the elms for over a year. Just renewed my lease. The maintance crew is always on time and willing to assist when ever possible. The front office is always clear and consistent in all areas of their expertise. Everyone is always kind and respectful in any situation. There are no hidden fees or cantract issues with any lease I’ve had here. There is always someone available when needed. They provide amazing community service events and gatherings and show how much they care about the elms community. I will continue to lease with the elms at Centreville for as long as I am able. I’ve living in multiple apartment complexes and the elms community is by far the best in the area. The elms is a true community environment.
Property Manager at The Elms at Centreville, Responded To This Review
Thank you for your high recommendation of the community! Our staff works very hard to ensure the customer experience is of the highest quality and we are so pleased that you enjoy the community socials! Please feel free to reach out with any feedback or concerns. Have a Legendary Day! Kind Regards, Sabrina Leckemby Marketing Coordinator
I love everything about this community, from the staff to the location. Everyone is so friendly when I walk in and the renovations make this place feel brand new. The events they host are so much fun and gives me a chance to meet my neighbors.
Property Manager at The Elms at Centreville, Responded To This Review
Thank you for the recommendation! Our management team works hard to ensure all residents have the highest living experience possible and are thrilled to know we made the mark in your experience. If there is anything we may do to make your experience better, please reach out to a member of our team directly. Thank you and have a wonderful day! - The Elms at Centreville
I have lived in The Elms at Centreville for about a year and I’m getting ready to move out. I’m thrilled to finally leave, since my experience has been living in a shoddy home while being ripped off constantly. Every time they rip me off, they come back with the same response “it’s in the lease”, which is a very smug thing to say. But in the end, I'm leaving because I paid over $20,000 and I'm tired of being swindled. Anyway, here are the separate ways they ripped me off, or tried to rip me off, since I signed the lease: 1. They tried to charge me pet fees even though I don’t have a pet. Fortunately, I got this one refunded. 2. They charged me for Valet Waste Removal. It’s $30/month and it's mandatory. I’ve been carrying out my own garbage this whole time, and still I have to pay $30 a month for a service I don’t use. 3. They offered me 1.5 months free rent as a signup bonus, but they only gave me one month and 3 days because my lease started on the 27th of the month. 4. When I finally got to the end of my lease, I just couldn’t wait to get out of The Elms, so I bought a condo a few months before my lease ran out. At this point, the early termination fee (about $4,500, all told) was more than my remaining rent. So I asked if they would waive some of the early termination fees if I moved out a couple months early. In theory, they should want me to leave early because they could start looking for a new tenant immediately. But that’s just not how their business model works. Screwing their tenants is like a reflex, they don’t even care if it’s in their interest. The apartment itself is in bad shape. My unit is newly renovated, but it’s not fooling anyone. 1. The plumbing is really bad so when you run the sink for the first time in a while, it stinks like sewage. This even happens with the laundry machine, which is just disgusting. 2. The entire place is carpeted, even the dining area. 3. There is something weird going on with deliveries. I have only lived here for 10 months, but I have had 4 packages lost in the mail and I have received my neighbors mail at least a dozen times. 4. You can't get Fios here. All told, I overpaid for a shoddy apartment. I’m very upset about that and I feel like the only thing I can do is warn others on the internet. So here’s my warning: seriously, don’t move here. If you can find a place to rent from the owner, do that. There’s no way a single human could come up with this many different ways to screw you
I got suckered by the low prices, but it's really not worth it. By the time they're done socking you with hidden fees, this place is not cheap. I got a newly renovated apartment with new carpets and new kitchen appliances, but everything is falling apart behind this stuff. There are holes in the concrete just under the carpet, and everything that's not new is rusting or molding in some way, and my laundry room smells like sewage. There are serious problems with the postal service here too. The post office returns a lot of mail to the sender for no reason, and they deliver a lot of mail to the wrong address. A lot of my amazon packages get returned to the sender. Amazon refunds me when that happens, but it recently happened with a smaller website and they didn't refund me. The thing that really has me worked up right now are the hidden fees. They charge $30 every month for "valet" waste removal, and they just charged me $160 for being a few days late on my rent. I hate the feeling that my landlord is trying to take advantage of me.
Apparently there is a character limit on reviews, so I can't put out the full list of reasons why you shouldn't live here. Instead, I will resort to a pros/cons list. Pros: -Red Rocks across the street is an awesome bar. -Fair Oaks and Fairfax Corner are nearby. -Centreville Multiplex is a great and cheap theater. -Windows recently replaced. -New HVAC system. Cons: -Poorly designed floor plan. Can only get a couch in after significant effort because there is a closet immediately across from the front door. -Chandelier for the dining area isn't centered properly, so you hit your head on it nearly every time you walk past or get in or out of your chair. -Appliances have probably never been replaced. -Water is potable but very poor quality. Expect to use far more soap than you are used to using and don't expect to ever take a dish out of the dishwasher without a layer of film on it. -Even though they replaced the thermostat with a digital model, they were too cheap to buy a programmable one, so it doesn't really improve anything. -The carpet is so worn down that near the edges (like the entrances to the bathroom) you have to watch wear you step or you will get stabbed by a carpet tack poking through (but, if you have a pet, they will probably blame you and charge you for replacement anyway). -You are required to have the carpet steam cleaned within 48 hours before your move out date. -They are not the least bit forgiving if you ever miss a rent payment, even if it only happens once in two years. In summary, live somewhere else.
Property Manager at The Elms at Centreville, Responded To This Review
Thank you for sharing your concerns with us. It is unfortunate to hear that you are not completely satisfied with your apartment home. We have actually started renovating some of our apartment homes so those looking for updated finishes like granite countertops and stainless steel appliances will find what they are looking for. If you have additional concerns I can address for you, please email me at wecare@legend-mgt.com. Kind Regards, Megan Adams Marketing Manager Legend Management Group
You May Also Like
The Elms at Centreville has one to two bedrooms with rent ranges from $2,143/mo. to $3,630/mo.
Yes, to view the floor plan in person, please schedule a personal tour.
Similar Rentals Nearby
What Are Walk Score®, Transit Score®, and Bike Score® Ratings?
Walk Score® measures the walkability of any address. Transit Score® measures access to public transit. Bike Score® measures the bikeability of any address.
What is a Sound Score Rating?
A Sound Score Rating aggregates noise caused by vehicle traffic, airplane traffic and local sources
