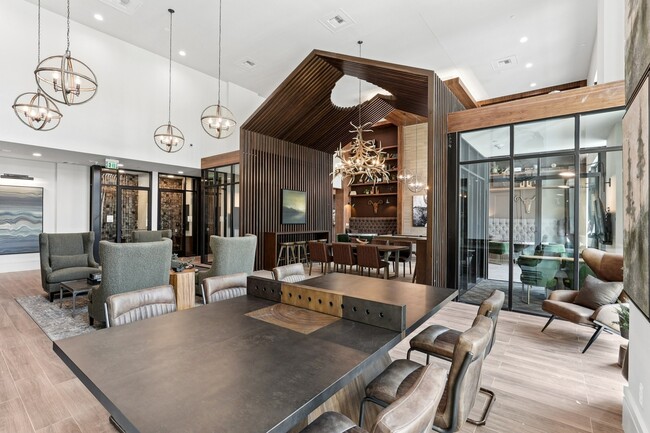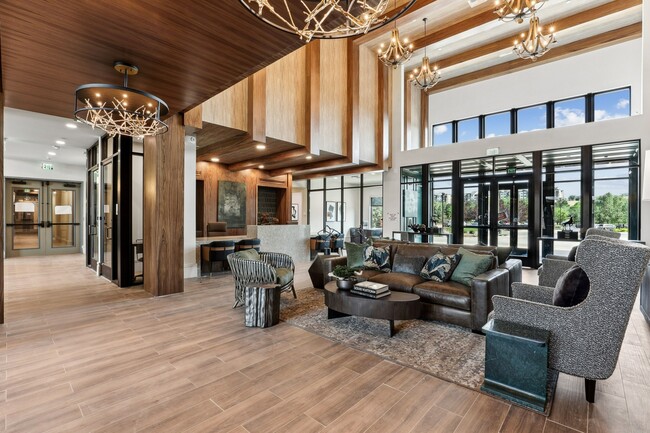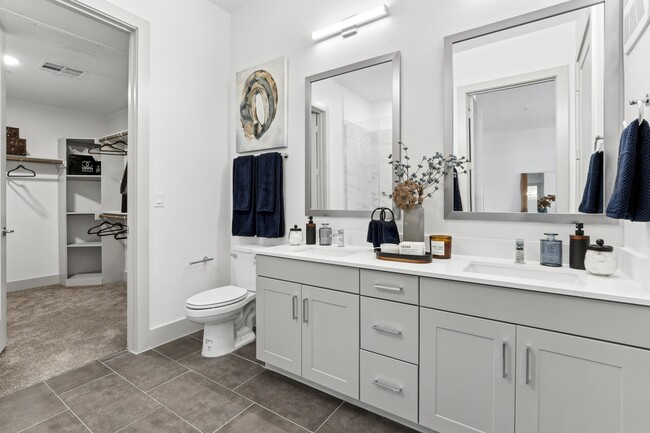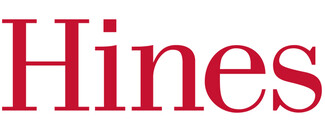-
Monthly Rent
$1,608 - $3,850
-
Bedrooms
Studio - 3 bd
-
Bathrooms
1 - 2 ba
-
Square Feet
609 - 1,515 sq ft
Pricing & Floor Plans
-
Unit Building 1-1112price $1,878square feet 758availibility Now
-
Unit Building 1-2108price $1,900square feet 758availibility Now
-
Unit Building 1-1111price $1,908square feet 758availibility Now
-
Unit Building 1-1119price $1,921square feet 770availibility Now
-
Unit Building 1-1214price $1,921square feet 770availibility Now
-
Unit Building 1-2317price $1,836square feet 770availibility Jun 13
-
Unit Building 1-4008price $2,010square feet 862availibility Now
-
Unit Building 1-3309price $1,608square feet 727availibility May 31
-
Unit Building 1-1309price $1,680square feet 727availibility May 31
-
Unit Building 1-1315price $1,646square feet 682availibility Jun 13
-
Unit Building 1-2315price $1,662square feet 682availibility Jun 13
-
Unit Building 1-2310price $1,680square feet 682availibility Jun 13
-
Unit Building 1-4121price $2,504square feet 1,170availibility Now
-
Unit Building 1-2319price $2,436square feet 1,217availibility Jun 13
-
Unit Building 1-2318price $2,464square feet 1,217availibility Jun 13
-
Unit Building 1-3107price $2,535square feet 1,258availibility Now
-
Unit Building 1-4107price $2,603square feet 1,258availibility Now
-
Unit Building 1-1107price $2,603square feet 1,258availibility Now
-
Unit Building 1-1305price $2,608square feet 1,160availibility Now
-
Unit Building 1-2124price $2,852square feet 1,278availibility Now
-
Unit Building 1-1124price $2,892square feet 1,278availibility Now
-
Unit Building 1-1123price $2,932square feet 1,278availibility Now
-
Unit Building 1-4321price $3,418square feet 1,278availibility Jun 13
-
Unit Building 1-4320price $3,418square feet 1,278availibility Jun 13
-
Unit Building 1-1002price $3,477square feet 1,433availibility Now
-
Unit Building 1-2314price $3,313square feet 1,433availibility Jun 13
-
Unit Building 1-3314price $3,313square feet 1,433availibility Jun 13
-
Unit Building 1-2017price $3,363square feet 1,433availibility Now
-
Unit Building 1-2212price $3,385square feet 1,515availibility Now
-
Unit Building 1-3212price $3,385square feet 1,515availibility Now
-
Unit Building 1-1212price $3,427square feet 1,515availibility Now
-
Unit Building 1-1112price $1,878square feet 758availibility Now
-
Unit Building 1-2108price $1,900square feet 758availibility Now
-
Unit Building 1-1111price $1,908square feet 758availibility Now
-
Unit Building 1-1119price $1,921square feet 770availibility Now
-
Unit Building 1-1214price $1,921square feet 770availibility Now
-
Unit Building 1-2317price $1,836square feet 770availibility Jun 13
-
Unit Building 1-4008price $2,010square feet 862availibility Now
-
Unit Building 1-3309price $1,608square feet 727availibility May 31
-
Unit Building 1-1309price $1,680square feet 727availibility May 31
-
Unit Building 1-1315price $1,646square feet 682availibility Jun 13
-
Unit Building 1-2315price $1,662square feet 682availibility Jun 13
-
Unit Building 1-2310price $1,680square feet 682availibility Jun 13
-
Unit Building 1-4121price $2,504square feet 1,170availibility Now
-
Unit Building 1-2319price $2,436square feet 1,217availibility Jun 13
-
Unit Building 1-2318price $2,464square feet 1,217availibility Jun 13
-
Unit Building 1-3107price $2,535square feet 1,258availibility Now
-
Unit Building 1-4107price $2,603square feet 1,258availibility Now
-
Unit Building 1-1107price $2,603square feet 1,258availibility Now
-
Unit Building 1-1305price $2,608square feet 1,160availibility Now
-
Unit Building 1-2124price $2,852square feet 1,278availibility Now
-
Unit Building 1-1124price $2,892square feet 1,278availibility Now
-
Unit Building 1-1123price $2,932square feet 1,278availibility Now
-
Unit Building 1-4321price $3,418square feet 1,278availibility Jun 13
-
Unit Building 1-4320price $3,418square feet 1,278availibility Jun 13
-
Unit Building 1-1002price $3,477square feet 1,433availibility Now
-
Unit Building 1-2314price $3,313square feet 1,433availibility Jun 13
-
Unit Building 1-3314price $3,313square feet 1,433availibility Jun 13
-
Unit Building 1-2017price $3,363square feet 1,433availibility Now
-
Unit Building 1-2212price $3,385square feet 1,515availibility Now
-
Unit Building 1-3212price $3,385square feet 1,515availibility Now
-
Unit Building 1-1212price $3,427square feet 1,515availibility Now
Select a unit to view pricing & availability
About The Elmwood
Experience Broomfield living at The Elmwood. You'll find this community at 400 Interlocken Blvd in Broomfield. The professional leasing staff is eager to show off our wonderful community. Select from 1 to 3 bedroom apartments, then give us a call for price and availability. Experience a better way of living at The Elmwood. Contact us or stop in to see available floor plans.
The Elmwood is an apartment community located in Broomfield County and the 80021 ZIP Code. This area is served by the Boulder Valley Re 2 attendance zone.
Community Amenities
Pool
Elevator
Clubhouse
Business Center
Grill
Community-Wide WiFi
Conference Rooms
Key Fob Entry
Property Services
- Package Service
- Community-Wide WiFi
- Maintenance on site
- 24 Hour Access
- Trash Pickup - Door to Door
- Renters Insurance Program
- Pet Play Area
- Pet Washing Station
- EV Charging
- Key Fob Entry
Shared Community
- Elevator
- Business Center
- Clubhouse
- Lounge
- Storage Space
- Conference Rooms
Fitness & Recreation
- Pool
- Bicycle Storage
Outdoor Features
- Courtyard
- Grill
- Dog Park
Apartment Features
Washer/Dryer
Air Conditioning
Dishwasher
High Speed Internet Access
Hardwood Floors
Walk-In Closets
Island Kitchen
Microwave
Highlights
- High Speed Internet Access
- Washer/Dryer
- Air Conditioning
- Heating
- Ceiling Fans
- Smoke Free
- Storage Space
- Double Vanities
- Tub/Shower
- Sprinkler System
- Wheelchair Accessible (Rooms)
Kitchen Features & Appliances
- Dishwasher
- Disposal
- Ice Maker
- Stainless Steel Appliances
- Pantry
- Island Kitchen
- Kitchen
- Microwave
- Oven
- Range
- Refrigerator
- Freezer
- Quartz Countertops
Model Details
- Hardwood Floors
- Carpet
- Tile Floors
- Vinyl Flooring
- Dining Room
- High Ceilings
- Mud Room
- Den
- Vaulted Ceiling
- Views
- Walk-In Closets
- Large Bedrooms
- Floor to Ceiling Windows
- Balcony
- Patio
- Porch
Fees and Policies
The fees below are based on community-supplied data and may exclude additional fees and utilities.
- Dogs Allowed
-
Monthly pet rent$35
-
Pet deposit$300
-
Pet Limit2
- Cats Allowed
-
Monthly pet rent$35
-
Pet deposit$300
-
Pet Limit2
- Storage Fees
-
Storage Unit$50-100 Depending on Size of Unit$50/mo
Details
Lease Options
-
12 months, 15 months
Property Information
-
Built in 2024
-
234 units/4 stories
- Package Service
- Community-Wide WiFi
- Maintenance on site
- 24 Hour Access
- Trash Pickup - Door to Door
- Renters Insurance Program
- Pet Play Area
- Pet Washing Station
- EV Charging
- Key Fob Entry
- Elevator
- Business Center
- Clubhouse
- Lounge
- Storage Space
- Conference Rooms
- Courtyard
- Grill
- Dog Park
- Pool
- Bicycle Storage
- High Speed Internet Access
- Washer/Dryer
- Air Conditioning
- Heating
- Ceiling Fans
- Smoke Free
- Storage Space
- Double Vanities
- Tub/Shower
- Sprinkler System
- Wheelchair Accessible (Rooms)
- Dishwasher
- Disposal
- Ice Maker
- Stainless Steel Appliances
- Pantry
- Island Kitchen
- Kitchen
- Microwave
- Oven
- Range
- Refrigerator
- Freezer
- Quartz Countertops
- Hardwood Floors
- Carpet
- Tile Floors
- Vinyl Flooring
- Dining Room
- High Ceilings
- Mud Room
- Den
- Vaulted Ceiling
- Views
- Walk-In Closets
- Large Bedrooms
- Floor to Ceiling Windows
- Balcony
- Patio
- Porch
| Monday | 9am - 6pm |
|---|---|
| Tuesday | 9am - 6pm |
| Wednesday | 9am - 6pm |
| Thursday | 9am - 6pm |
| Friday | 9am - 6pm |
| Saturday | 10am - 4pm |
| Sunday | 11am - 3pm |
30 minutes north of Denver is where you’ll find Interlocken, a suburb set in the vast open spaces of Broomfield. Beautiful green space, business parks, and new apartment developments line its vast boulevards, all exposed to views of the mountains to the west.
Central HOA Park stretches along Interlocken Blvd. through a large section of the neighborhood. It’s a welcome stretch of green for renters and professionals who work and live in Interlocken. There’s also Flatiron Crossing, an impeccably designed shopping center that offers up a variety of buzzing restaurants, stores, and an upscale movie theater.
Those in search of nightlife will appreciate the short drive to both Denver and Boulder on the turnpike, and all the easily accessible wilderness that Colorado is known for.
Learn more about living in Interlocken| Colleges & Universities | Distance | ||
|---|---|---|---|
| Colleges & Universities | Distance | ||
| Drive: | 13 min | 6.2 mi | |
| Drive: | 15 min | 10.1 mi | |
| Drive: | 18 min | 11.3 mi | |
| Drive: | 22 min | 12.1 mi |
 The GreatSchools Rating helps parents compare schools within a state based on a variety of school quality indicators and provides a helpful picture of how effectively each school serves all of its students. Ratings are on a scale of 1 (below average) to 10 (above average) and can include test scores, college readiness, academic progress, advanced courses, equity, discipline and attendance data. We also advise parents to visit schools, consider other information on school performance and programs, and consider family needs as part of the school selection process.
The GreatSchools Rating helps parents compare schools within a state based on a variety of school quality indicators and provides a helpful picture of how effectively each school serves all of its students. Ratings are on a scale of 1 (below average) to 10 (above average) and can include test scores, college readiness, academic progress, advanced courses, equity, discipline and attendance data. We also advise parents to visit schools, consider other information on school performance and programs, and consider family needs as part of the school selection process.
View GreatSchools Rating Methodology
Transportation options available in Broomfield include Lakewood/Wadsworth, located 14.8 miles from The Elmwood. The Elmwood is near Denver International, located 34.6 miles or 40 minutes away.
| Transit / Subway | Distance | ||
|---|---|---|---|
| Transit / Subway | Distance | ||
|
|
Drive: | 26 min | 14.8 mi |
|
|
Drive: | 28 min | 15.3 mi |
| Drive: | 24 min | 16.6 mi | |
| Drive: | 25 min | 16.7 mi | |
|
|
Drive: | 28 min | 17.8 mi |
| Commuter Rail | Distance | ||
|---|---|---|---|
| Commuter Rail | Distance | ||
| Drive: | 19 min | 9.8 mi | |
| Drive: | 15 min | 9.9 mi | |
| Drive: | 17 min | 10.3 mi | |
| Drive: | 20 min | 10.4 mi | |
| Drive: | 20 min | 10.5 mi |
| Airports | Distance | ||
|---|---|---|---|
| Airports | Distance | ||
|
Denver International
|
Drive: | 40 min | 34.6 mi |
Time and distance from The Elmwood.
| Shopping Centers | Distance | ||
|---|---|---|---|
| Shopping Centers | Distance | ||
| Drive: | 5 min | 1.4 mi | |
| Drive: | 4 min | 1.5 mi | |
| Walk: | 40 min | 2.1 mi |
| Parks and Recreation | Distance | ||
|---|---|---|---|
| Parks and Recreation | Distance | ||
|
Butterfly Pavilion
|
Drive: | 9 min | 4.8 mi |
|
World of Wonder Children's Museum
|
Drive: | 14 min | 7.3 mi |
|
Flatirons Vista Trailhead
|
Drive: | 12 min | 7.6 mi |
|
Dry Creek Trailhead
|
Drive: | 14 min | 8.2 mi |
|
Two Ponds National Wildlife Refuge
|
Drive: | 15 min | 8.3 mi |
| Hospitals | Distance | ||
|---|---|---|---|
| Hospitals | Distance | ||
| Drive: | 4 min | 2.1 mi | |
| Drive: | 8 min | 3.3 mi | |
| Drive: | 8 min | 3.4 mi |
| Military Bases | Distance | ||
|---|---|---|---|
| Military Bases | Distance | ||
| Drive: | 59 min | 31.7 mi | |
| Drive: | 102 min | 82.6 mi |
The Elmwood Photos
-
-
1BR, 1BA - 907SF
-
The Elmwood Co-working Space
-
The Elmwood Lobby
-
The Elmwood Bathroom
-
The Elmwood Bathroom
-
The Elmwood Bedroom
-
The Elmwood Bedroom
-
The Elmwood Dining Room
Models
-
S1
-
S1-ANSI-A
-
A1
-
A1A
-
A1B
-
A1C
Nearby Apartments
Within 50 Miles of The Elmwood
The Elmwood has studios to three bedrooms with rent ranges from $1,608/mo. to $3,850/mo.
You can take a virtual tour of The Elmwood on Apartments.com.
The Elmwood is in Interlocken in the city of Broomfield. Here you’ll find three shopping centers within 2.1 miles of the property. Five parks are within 8.3 miles, including Butterfly Pavilion, World of Wonder Children's Museum, and Flatirons Vista Trailhead.
Applicant has the right to provide the property manager or owner with a Portable Tenant Screening Report (PTSR) that is not more than 30 days old, as defined in § 38-12-902(2.5), Colorado Revised Statutes; and 2) if Applicant provides the property manager or owner with a PTSR, the property manager or owner is prohibited from: a) charging Applicant a rental application fee; or b) charging Applicant a fee for the property manager or owner to access or use the PTSR.
What Are Walk Score®, Transit Score®, and Bike Score® Ratings?
Walk Score® measures the walkability of any address. Transit Score® measures access to public transit. Bike Score® measures the bikeability of any address.
What is a Sound Score Rating?
A Sound Score Rating aggregates noise caused by vehicle traffic, airplane traffic and local sources










Responded To This Review