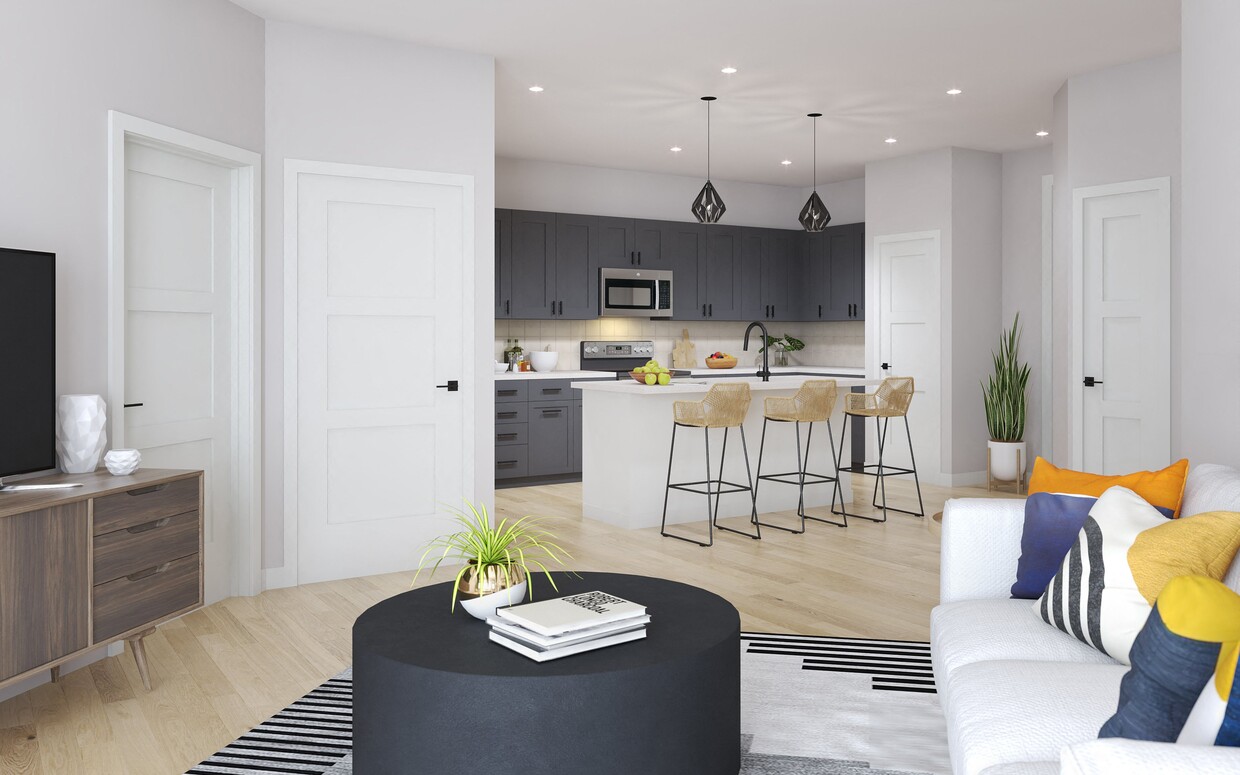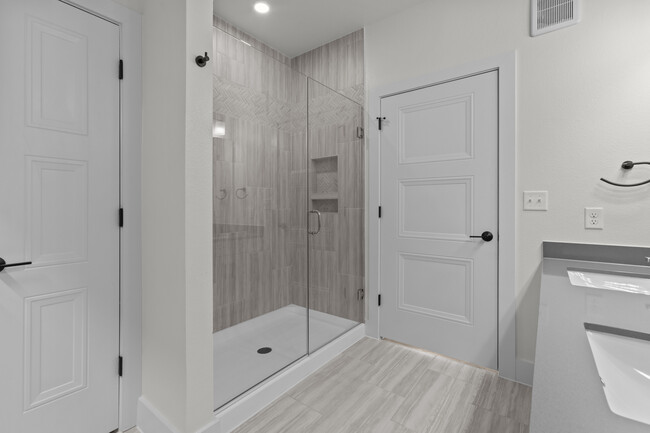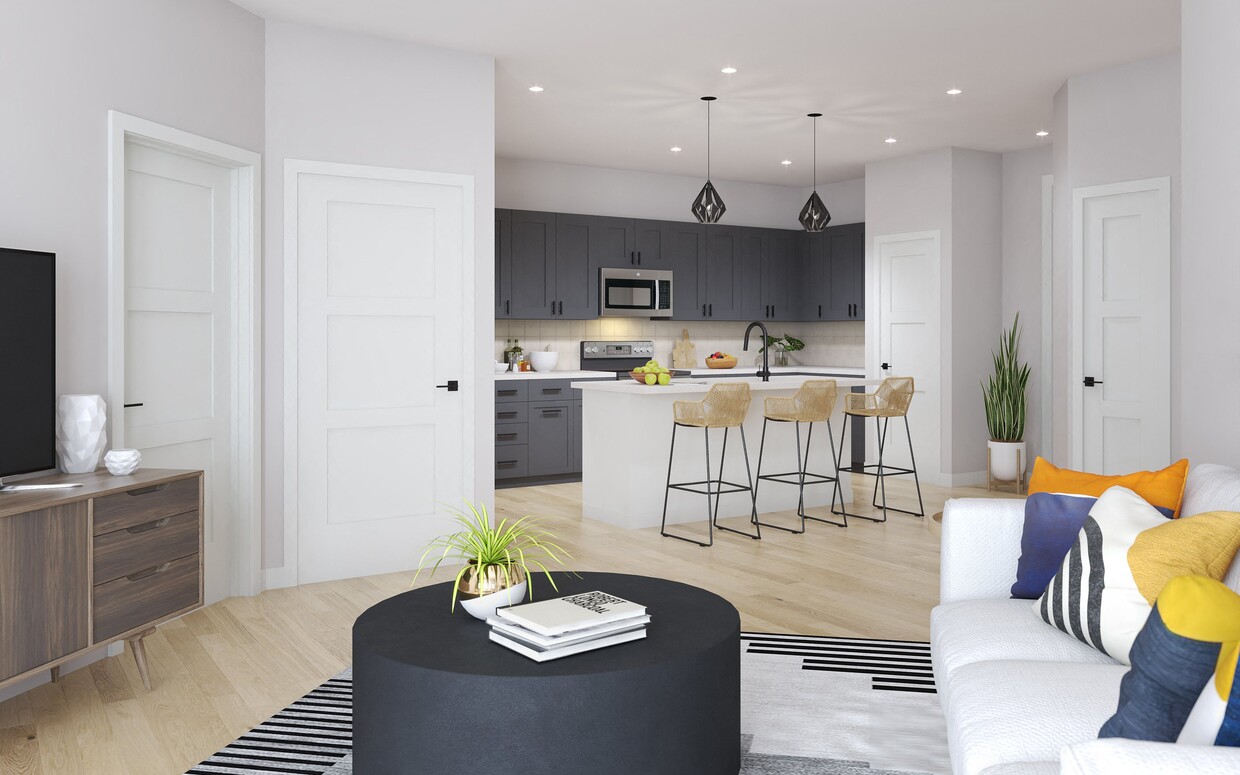-
Monthly Rent
$1,409 - $3,349
-
Bedrooms
Studio - 2 bd
-
Bathrooms
1 - 2 ba
-
Square Feet
543 - 1,198 sq ft
Pricing & Floor Plans
-
Unit 1315price $1,409square feet 563availibility Now
-
Unit 1317price $1,409square feet 563availibility Now
-
Unit 1314price $1,409square feet 563availibility Now
-
Unit 1344price $1,419square feet 543availibility Now
-
Unit 1346price $1,419square feet 543availibility Now
-
Unit 1342price $1,419square feet 543availibility Now
-
Unit 1313price $1,729square feet 745availibility Now
-
Unit 1418price $1,759square feet 745availibility Now
-
Unit 1421price $1,759square feet 745availibility Now
-
Unit 1306price $1,844square feet 805availibility Now
-
Unit 1324price $1,844square feet 805availibility Now
-
Unit 1426price $1,874square feet 805availibility Now
-
Unit 1325price $1,869square feet 844availibility Now
-
Unit 1329price $1,869square feet 844availibility Now
-
Unit 1333price $1,869square feet 844availibility Now
-
Unit 1301price $1,899square feet 887availibility Now
-
Unit 1410price $1,929square feet 887availibility Now
-
Unit 1405price $1,929square feet 887availibility Now
-
Unit 1326price $2,025square feet 935availibility Now
-
Unit 1302price $2,050square feet 935availibility Now
-
Unit 1404price $2,055square feet 935availibility Now
-
Unit 1101price $3,349square feet 1,198availibility Now
-
Unit 1102price $3,349square feet 1,198availibility Now
-
Unit 1103price $3,349square feet 1,198availibility Now
-
Unit 1340price $2,719square feet 1,004availibility Now
-
Unit 1339price $2,744square feet 1,004availibility Now
-
Unit 1341price $2,744square feet 1,004availibility Now
-
Unit 1308price $2,894square feet 1,175availibility Now
-
Unit 1321price $2,894square feet 1,175availibility Now
-
Unit 1508price $2,924square feet 1,175availibility Now
-
Unit 1315price $1,409square feet 563availibility Now
-
Unit 1317price $1,409square feet 563availibility Now
-
Unit 1314price $1,409square feet 563availibility Now
-
Unit 1344price $1,419square feet 543availibility Now
-
Unit 1346price $1,419square feet 543availibility Now
-
Unit 1342price $1,419square feet 543availibility Now
-
Unit 1313price $1,729square feet 745availibility Now
-
Unit 1418price $1,759square feet 745availibility Now
-
Unit 1421price $1,759square feet 745availibility Now
-
Unit 1306price $1,844square feet 805availibility Now
-
Unit 1324price $1,844square feet 805availibility Now
-
Unit 1426price $1,874square feet 805availibility Now
-
Unit 1325price $1,869square feet 844availibility Now
-
Unit 1329price $1,869square feet 844availibility Now
-
Unit 1333price $1,869square feet 844availibility Now
-
Unit 1301price $1,899square feet 887availibility Now
-
Unit 1410price $1,929square feet 887availibility Now
-
Unit 1405price $1,929square feet 887availibility Now
-
Unit 1326price $2,025square feet 935availibility Now
-
Unit 1302price $2,050square feet 935availibility Now
-
Unit 1404price $2,055square feet 935availibility Now
-
Unit 1101price $3,349square feet 1,198availibility Now
-
Unit 1102price $3,349square feet 1,198availibility Now
-
Unit 1103price $3,349square feet 1,198availibility Now
-
Unit 1340price $2,719square feet 1,004availibility Now
-
Unit 1339price $2,744square feet 1,004availibility Now
-
Unit 1341price $2,744square feet 1,004availibility Now
-
Unit 1308price $2,894square feet 1,175availibility Now
-
Unit 1321price $2,894square feet 1,175availibility Now
-
Unit 1508price $2,924square feet 1,175availibility Now
About The Emma Browning
Ask about our Live/Work Spaces! Introducing The Emma Browning, a brand-new collection of contemporary apartments in Austin, TX, nestled in the midst of lush green parks and a diverse array of dining options in East Austin. Here, you can revel in the ease of accessing downtown's vibrant energy, all while immersing yourself in a community that offers elevated resident amenities and a warm, communal atmosphere.Our thoughtfully designed studio, one, and two-bedroom floor plans embody clean lines and a minimalist aesthetic. Their open-concept layouts are generously bathed in natural light throughout the day, and in the evening, pendant lighting creates a cozy ambiance perfect for gatherings with friends.
The Emma Browning is an apartment community located in Travis County and the 78723 ZIP Code. This area is served by the Austin Independent attendance zone.
Unique Features
- Concierge Services
- Co-Working Spaces
- Valet Trash and Chute
- Bark Park
- Controlled Access Package Room & Meal Kit Storage
- Resort Style Pool & Social Lounge
- Silestone Quartz Countertops
- On-site maintenance
- Washer/Dryer in Residences
- Apartment Amenities Coming Soon!
- Bike Repair and Storage Room
- Custom Lighting Fixtures
- GE Slate Appliance Package
- Two Interior Designer Finish Packages
- Business Lounge & Co-Working Spaces
- Free Guest Parking
- Live/Work Spaces*
- No Breed Restrictions
- Spacious Patios & Balconies
- 24 HR Emergency Maintenance
- Designer Finishes Schemes
- Energy Efficient LED Lights
- Food Truck Space For Resident Events
- Luxury Vinyl Plank Flooring
- Natural Light In Select Apartments
- Slate Appliance Package
- Views of Pool*
- 24 HR Fitness Center
- Live/Work Spaces
- Private Balconies
- Technology Package
- Views of Courtyard*
- Views of Downtown Austin*
- Car Charging Stations
- Designer Tiled Showers & Tubs
- Free Parking For Residents
- Two Color Scheme Choices
Community Amenities
Pool
Fitness Center
Elevator
Concierge
Clubhouse
Controlled Access
Recycling
Business Center
Property Services
- Package Service
- Community-Wide WiFi
- Controlled Access
- Maintenance on site
- Property Manager on Site
- Concierge
- 24 Hour Access
- Trash Pickup - Door to Door
- Recycling
- Renters Insurance Program
- Online Services
- Pet Play Area
- Pet Washing Station
- EV Charging
- Public Transportation
- Key Fob Entry
Shared Community
- Elevator
- Business Center
- Clubhouse
- Lounge
- Disposal Chutes
- Conference Rooms
Fitness & Recreation
- Fitness Center
- Pool
- Bicycle Storage
Outdoor Features
- Gated
- Courtyard
- Grill
- Picnic Area
- Dog Park
Apartment Features
Washer/Dryer
Air Conditioning
Dishwasher
High Speed Internet Access
Walk-In Closets
Microwave
Refrigerator
Disposal
Highlights
- High Speed Internet Access
- Washer/Dryer
- Air Conditioning
- Heating
- Ceiling Fans
- Smoke Free
- Cable Ready
- Trash Compactor
Kitchen Features & Appliances
- Dishwasher
- Disposal
- Ice Maker
- Kitchen
- Microwave
- Oven
- Range
- Refrigerator
- Freezer
- Coffee System
- Quartz Countertops
Model Details
- Vinyl Flooring
- Dining Room
- Den
- Sunroom
- Views
- Walk-In Closets
- Double Pane Windows
- Large Bedrooms
- Floor to Ceiling Windows
- Balcony
- Patio
Fees and Policies
The fees below are based on community-supplied data and may exclude additional fees and utilities. Use the calculator to add these fees to the base rent.
- Monthly Utilities & Services
-
Pest Control$5
-
Technology FeeWiFi$65
-
Valet Trash$25
- One-Time Move-In Fees
-
Administrative Fee$200
-
Application Fee$50
-
Security Deposit Refundable$500Deposits: $500 - $1500 based on credit approval. Other month... Read More ly deposit options available, call for details. Read Less
- Dogs Allowed
-
Monthly pet rent$30
-
One time Fee$400
-
Pet deposit$0
-
Pet Limit2
- Cats Allowed
-
Monthly pet rent$30
-
One time Fee$400
-
Pet deposit$0
-
Pet Limit2
- Parking
-
GarageFree open parking, reserved spaces available for $75/month.$75/mo1 Max
-
Other--
- Storage Fees
-
Storage - Large$45/mo
-
Storage - Small$25/mo
- Additional Services
-
Non-Refundable Deposit OptionNon-refundable monthly deposit option ranging from $19-$38.* Call for details.$19/mo
Details
Lease Options
-
12, 13, 14, 15, 16, 17, 18
Property Information
-
Built in 2025
-
146 units/5 stories
- Package Service
- Community-Wide WiFi
- Controlled Access
- Maintenance on site
- Property Manager on Site
- Concierge
- 24 Hour Access
- Trash Pickup - Door to Door
- Recycling
- Renters Insurance Program
- Online Services
- Pet Play Area
- Pet Washing Station
- EV Charging
- Public Transportation
- Key Fob Entry
- Elevator
- Business Center
- Clubhouse
- Lounge
- Disposal Chutes
- Conference Rooms
- Gated
- Courtyard
- Grill
- Picnic Area
- Dog Park
- Fitness Center
- Pool
- Bicycle Storage
- Concierge Services
- Co-Working Spaces
- Valet Trash and Chute
- Bark Park
- Controlled Access Package Room & Meal Kit Storage
- Resort Style Pool & Social Lounge
- Silestone Quartz Countertops
- On-site maintenance
- Washer/Dryer in Residences
- Apartment Amenities Coming Soon!
- Bike Repair and Storage Room
- Custom Lighting Fixtures
- GE Slate Appliance Package
- Two Interior Designer Finish Packages
- Business Lounge & Co-Working Spaces
- Free Guest Parking
- Live/Work Spaces*
- No Breed Restrictions
- Spacious Patios & Balconies
- 24 HR Emergency Maintenance
- Designer Finishes Schemes
- Energy Efficient LED Lights
- Food Truck Space For Resident Events
- Luxury Vinyl Plank Flooring
- Natural Light In Select Apartments
- Slate Appliance Package
- Views of Pool*
- 24 HR Fitness Center
- Live/Work Spaces
- Private Balconies
- Technology Package
- Views of Courtyard*
- Views of Downtown Austin*
- Car Charging Stations
- Designer Tiled Showers & Tubs
- Free Parking For Residents
- Two Color Scheme Choices
- High Speed Internet Access
- Washer/Dryer
- Air Conditioning
- Heating
- Ceiling Fans
- Smoke Free
- Cable Ready
- Trash Compactor
- Dishwasher
- Disposal
- Ice Maker
- Kitchen
- Microwave
- Oven
- Range
- Refrigerator
- Freezer
- Coffee System
- Quartz Countertops
- Vinyl Flooring
- Dining Room
- Den
- Sunroom
- Views
- Walk-In Closets
- Double Pane Windows
- Large Bedrooms
- Floor to Ceiling Windows
- Balcony
- Patio
| Monday | 9am - 5pm |
|---|---|
| Tuesday | 9am - 5pm |
| Wednesday | 9am - 5pm |
| Thursday | 9am - 5pm |
| Friday | 9am - 5pm |
| Saturday | 10am - 5pm |
| Sunday | 1pm - 5pm |
East MLK is a quaint, historic neighborhood just four miles east of downtown Austin and eight miles north of the Austin-Bergstrom International Airport. With such luxuries in close proximity, East MLK residents have easy access to lively downtown streets and international travel.
The Austin Independent School District offers public schools like Norman Elementary School, along with community parks and open green space. On its way to becoming a wonderful recreational space for Austin residents with a master plan in progress, Little Walnut Creek Greenbelt covers 200 acres of undeveloped space in this residential neighborhood.
Residents appreciate the abundance of local restaurants in and around East MLK. Be sure to try Contigo, modeled after the owners’ family’s Texas ranch. This incredible restaurant has a covered patio and full bar that flows into outdoor ranch-style seating.
Learn more about living in East MLK| Colleges & Universities | Distance | ||
|---|---|---|---|
| Colleges & Universities | Distance | ||
| Drive: | 4 min | 1.8 mi | |
| Drive: | 4 min | 2.1 mi | |
| Drive: | 6 min | 3.5 mi | |
| Drive: | 8 min | 4.7 mi |
 The GreatSchools Rating helps parents compare schools within a state based on a variety of school quality indicators and provides a helpful picture of how effectively each school serves all of its students. Ratings are on a scale of 1 (below average) to 10 (above average) and can include test scores, college readiness, academic progress, advanced courses, equity, discipline and attendance data. We also advise parents to visit schools, consider other information on school performance and programs, and consider family needs as part of the school selection process.
The GreatSchools Rating helps parents compare schools within a state based on a variety of school quality indicators and provides a helpful picture of how effectively each school serves all of its students. Ratings are on a scale of 1 (below average) to 10 (above average) and can include test scores, college readiness, academic progress, advanced courses, equity, discipline and attendance data. We also advise parents to visit schools, consider other information on school performance and programs, and consider family needs as part of the school selection process.
View GreatSchools Rating Methodology
The Emma Browning Photos
-
The Emma Browning
-
-
-
-
-
-
-
-
Models
-
Studio
-
Studio
-
Studio
-
Studio
-
Studio
-
Studio
Nearby Apartments
Within 50 Miles of The Emma Browning
View More Communities-
The Bowie
311 Bowie St
Austin, TX 78703
1-3 Br $2,670-$9,544 3.2 mi
-
Citizen House Decker
6107 Decker Ln
Austin, TX 78724
1-3 Br $1,099-$2,906 4.4 mi
-
Progress @ Tech Ridge
1601 Scottsdale Ln
Austin, TX 78754
1-2 Br $1,295-$2,099 7.4 mi
-
The Merle on Howard
2500 E Howard Ln
Pflugerville, TX 78660
1-3 Br $1,304-$3,212 8.7 mi
-
Strata
8340 Bluff Springs Rd
Austin, TX 78744
1-2 Br $1,379-$2,290 9.2 mi
-
North Creek
500 Chris Kelley Blvd
Hutto, TX 78634
1-3 Br $1,140-$5,469 18.8 mi
The Emma Browning has studios to two bedrooms with rent ranges from $1,409/mo. to $3,349/mo.
Yes, to view the floor plan in person, please schedule a personal tour.
The Emma Browning is in East MLK in the city of Austin. Here you’ll find three shopping centers within 0.8 mile of the property. Five parks are within 4.1 miles, including Thinkery, Boggy Creek Greenbelt, and Texas Memorial Museum.
What Are Walk Score®, Transit Score®, and Bike Score® Ratings?
Walk Score® measures the walkability of any address. Transit Score® measures access to public transit. Bike Score® measures the bikeability of any address.
What is a Sound Score Rating?
A Sound Score Rating aggregates noise caused by vehicle traffic, airplane traffic and local sources








