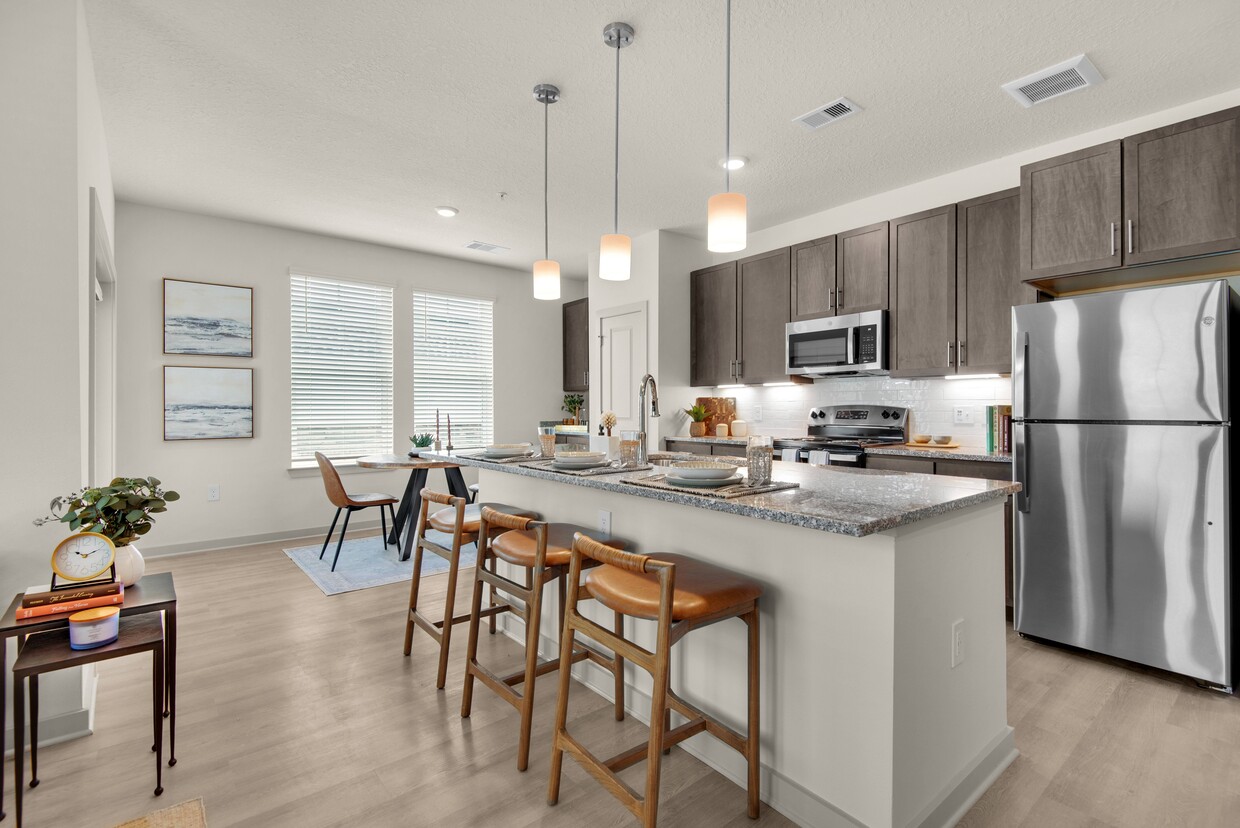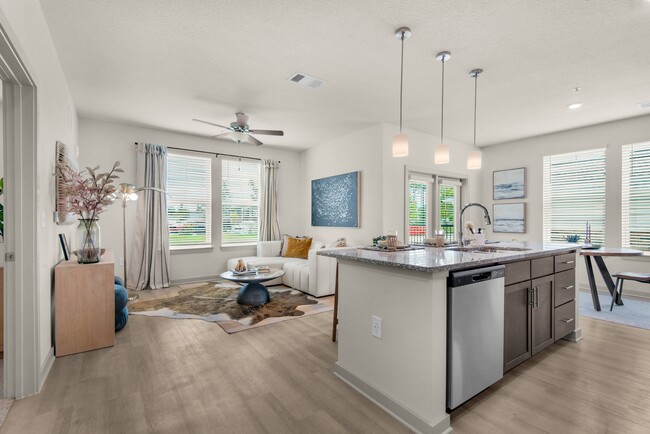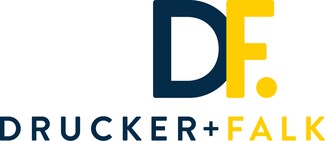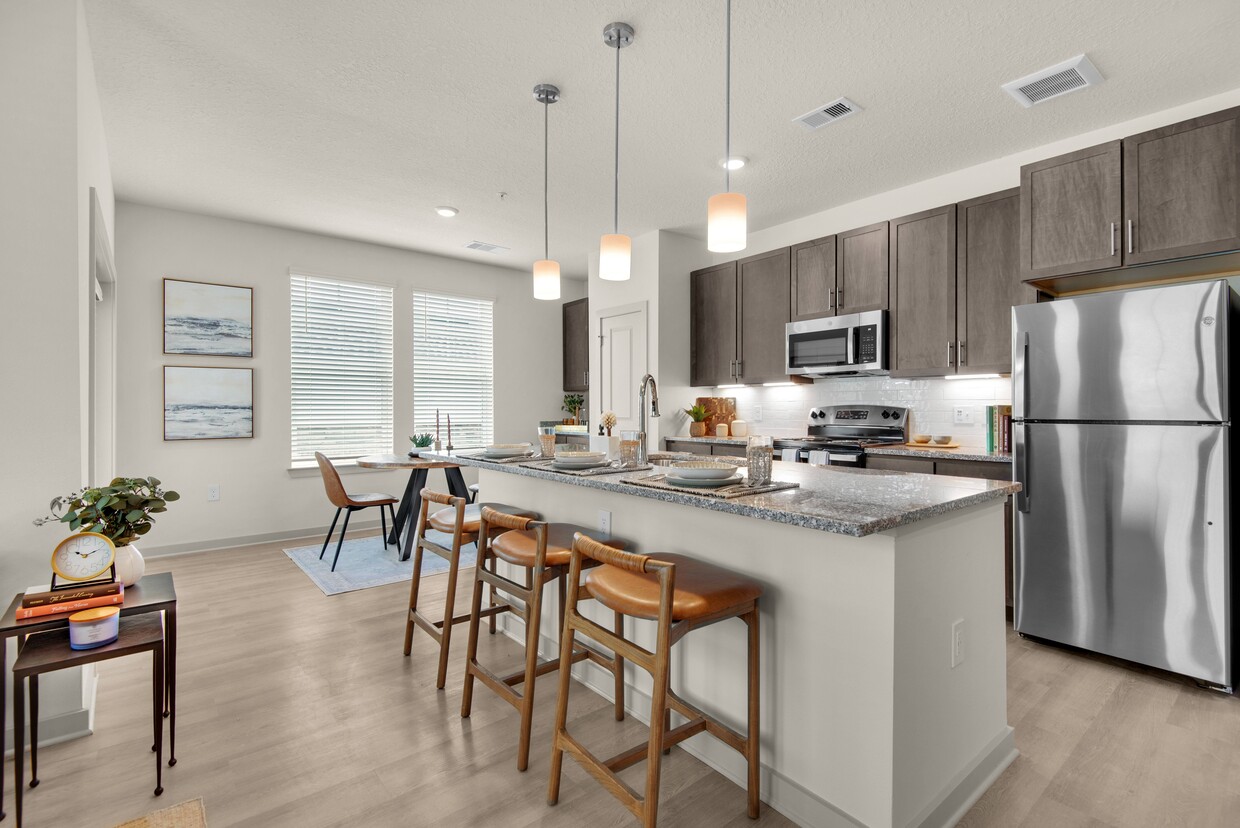-
Monthly Rent
$1,840 - $2,978
-
Bedrooms
1 - 3 bd
-
Bathrooms
1 - 2 ba
-
Square Feet
628 - 1,345 sq ft
Pricing & Floor Plans
-
Unit 10201price $1,840square feet 628availibility Now
-
Unit 09111price $1,865square feet 628availibility Now
-
Unit 10101price $1,865square feet 628availibility Now
-
Unit 10307price $1,891square feet 704availibility Now
-
Unit 10207price $1,891square feet 704availibility Now
-
Unit 11203price $1,921square feet 704availibility Now
-
Unit 11107price $1,980square feet 787availibility Now
-
Unit 09207price $1,985square feet 787availibility Now
-
Unit 09205price $1,985square feet 787availibility Now
-
Unit 12105price $2,024square feet 809availibility Now
-
Unit 12104price $2,024square feet 809availibility Now
-
Unit 09206price $2,320square feet 1,019availibility Now
-
Unit 09108price $2,330square feet 1,019availibility Now
-
Unit 09304price $2,525square feet 1,019availibility Now
-
Unit 10206price $2,338square feet 1,093availibility Now
-
Unit 10306price $2,538square feet 1,093availibility Now
-
Unit 10104price $2,563square feet 1,093availibility Now
-
Unit 11110price $2,658square feet 1,204availibility Now
-
Unit 11202price $2,663square feet 1,204availibility Now
-
Unit 09210price $2,678square feet 1,204availibility Now
-
Unit 12208price $2,978square feet 1,329availibility Now
-
Unit 12202price $2,978square feet 1,345availibility Now
-
Unit 10201price $1,840square feet 628availibility Now
-
Unit 09111price $1,865square feet 628availibility Now
-
Unit 10101price $1,865square feet 628availibility Now
-
Unit 10307price $1,891square feet 704availibility Now
-
Unit 10207price $1,891square feet 704availibility Now
-
Unit 11203price $1,921square feet 704availibility Now
-
Unit 11107price $1,980square feet 787availibility Now
-
Unit 09207price $1,985square feet 787availibility Now
-
Unit 09205price $1,985square feet 787availibility Now
-
Unit 12105price $2,024square feet 809availibility Now
-
Unit 12104price $2,024square feet 809availibility Now
-
Unit 09206price $2,320square feet 1,019availibility Now
-
Unit 09108price $2,330square feet 1,019availibility Now
-
Unit 09304price $2,525square feet 1,019availibility Now
-
Unit 10206price $2,338square feet 1,093availibility Now
-
Unit 10306price $2,538square feet 1,093availibility Now
-
Unit 10104price $2,563square feet 1,093availibility Now
-
Unit 11110price $2,658square feet 1,204availibility Now
-
Unit 11202price $2,663square feet 1,204availibility Now
-
Unit 09210price $2,678square feet 1,204availibility Now
-
Unit 12208price $2,978square feet 1,329availibility Now
-
Unit 12202price $2,978square feet 1,345availibility Now
About The Enclave at Deer Moss Creek
At The Enclave at Deer Moss Creek, you wont have to choose between design and functionality - you can have it all. Our brand-new one-, two-, and three-bedroom apartments in Niceville, Florida, feature open floor plans that maximize space and embody luxury. They feature modern appliances, beautiful granite countertops, spacious closets, and a host of other enviable features and amenities throughout. Our newly built coastal-inspired community is tailored to complement your busy lifestyle and embrace modern beach living. Whether youre enjoying workouts in the fully equipped fitness center, taking a dip in the resort-style pool, or relaxing in the cabanas with your favorite people, The Enclave at Deer Moss Creek will make your everyday feel like a vacation.We cant wait to show you your new home! Connect with us to learn more and schedule a tour.
The Enclave at Deer Moss Creek is an apartment community located in Okaloosa County and the 32578 ZIP Code. This area is served by the Okaloosa County attendance zone.
Unique Features
- Cabana with BBQ grills
- Game Room
- Professional onsite management
- Carports
- Combined Data Outlets (Power Data & USB Port)
- Conference Room
- Elevators Available in Buildings
- Short Term Lease Terms
- Coffee Bar
- Gazebo with seating
- Parcel Pending
- Resident Lounge
- Third Floor
- Community Wifi
- Mail Room
- Media Room
- Reserved Parking
- Kitchen Island
- Curved Shower Rods
- Library & Co-Working Stations
- Microwave with Venthood
- Under-Cabinet Lighting
- Walk in Showers & Garden Style Tubs
- 24/7 emergency maintenance
- Detached Garage Buildings
- Full Range Oven
- Full Size Washer/Dryer In-Unit
- Private Patio/Balcony
- Online Payment Portal
- Package Receiving
- Resort Style Pool with Sun Shelf & Bubblers
- Two dog parks and a dog wash
- Vinyl Wood Plank Flooring
Community Amenities
Pool
Fitness Center
Elevator
Clubhouse
- Elevator
- Clubhouse
- Lounge
- Conference Rooms
- Fitness Center
- Pool
- Gameroom
- Gated
- Cabana
- Grill
- Dog Park
Apartment Features
Air Conditioning
Dishwasher
Walk-In Closets
Island Kitchen
- Wi-Fi
- Air Conditioning
- Dishwasher
- Granite Countertops
- Stainless Steel Appliances
- Pantry
- Island Kitchen
- Kitchen
- Microwave
- Oven
- Range
- Refrigerator
- Vinyl Flooring
- Walk-In Closets
- Balcony
- Patio
Fees and Policies
The fees below are based on community-supplied data and may exclude additional fees and utilities.
- Dogs Allowed
-
Monthly pet rent$35
-
One time Fee$400
-
Pet deposit$0
-
Pet Limit2
-
Restrictions:Max 2 Pets Per Unit, No Breed Restrictions
-
Comments:One time non-refundable pet fees: $400 for 1 pet, $600 for 2 pets.
- Cats Allowed
-
Monthly pet rent$35
-
One time Fee$400
-
Pet deposit$0
-
Pet Limit2
-
Restrictions:Max 2 Pets Per Unit, No Breed Restrictions
-
Comments:One time non-refundable pet fees: $400 for 1 pet, $600 for 2 pets.
- Parking
-
Other--
Details
Lease Options
-
7, 8, 9, 10, 11, 12, 13, 14, 15
Property Information
-
Built in 2024
-
303 units/3 stories
- Elevator
- Clubhouse
- Lounge
- Conference Rooms
- Gated
- Cabana
- Grill
- Dog Park
- Fitness Center
- Pool
- Gameroom
- Cabana with BBQ grills
- Game Room
- Professional onsite management
- Carports
- Combined Data Outlets (Power Data & USB Port)
- Conference Room
- Elevators Available in Buildings
- Short Term Lease Terms
- Coffee Bar
- Gazebo with seating
- Parcel Pending
- Resident Lounge
- Third Floor
- Community Wifi
- Mail Room
- Media Room
- Reserved Parking
- Kitchen Island
- Curved Shower Rods
- Library & Co-Working Stations
- Microwave with Venthood
- Under-Cabinet Lighting
- Walk in Showers & Garden Style Tubs
- 24/7 emergency maintenance
- Detached Garage Buildings
- Full Range Oven
- Full Size Washer/Dryer In-Unit
- Private Patio/Balcony
- Online Payment Portal
- Package Receiving
- Resort Style Pool with Sun Shelf & Bubblers
- Two dog parks and a dog wash
- Vinyl Wood Plank Flooring
- Wi-Fi
- Air Conditioning
- Dishwasher
- Granite Countertops
- Stainless Steel Appliances
- Pantry
- Island Kitchen
- Kitchen
- Microwave
- Oven
- Range
- Refrigerator
- Vinyl Flooring
- Walk-In Closets
- Balcony
- Patio
| Monday | 9am - 6pm |
|---|---|
| Tuesday | 9am - 6pm |
| Wednesday | 9am - 6pm |
| Thursday | 9am - 6pm |
| Friday | 9am - 6pm |
| Saturday | 10am - 5pm |
| Sunday | Closed |
Nestled along the shores of Choctawhatchee Bay, Niceville is a small city in Okaloosa County between Pensacola and Panama City. Surrounded by the expansive Eglin Air Force Base, Niceville is minutes from stunning Emerald Coast beaches, pristine natural springs, and scenic parks, which all offer an array of recreational opportunities.
Niceville’s close-knit community comes together for a variety of annual events like the Easter Egg Dash, Independence Day Fireworks, Thunderbird Intertribal Powwow, and the popular Boggy Bayou Mullet Festival. Destin’s many attractions are just across the Choctawhatchee Bay from Niceville, including Henderson Beach State Park, Big Kahuna’s Water and Adventure Park, Silver Sands Premium Outlets, and the Destin Harbor Boardwalk. Getting around from Niceville is easy with access to the Destin-Fort Walton Beach Airport as well as Routes 85 and 293.
Learn more about living in Niceville| Colleges & Universities | Distance | ||
|---|---|---|---|
| Colleges & Universities | Distance | ||
| Drive: | 11 min | 5.5 mi |
 The GreatSchools Rating helps parents compare schools within a state based on a variety of school quality indicators and provides a helpful picture of how effectively each school serves all of its students. Ratings are on a scale of 1 (below average) to 10 (above average) and can include test scores, college readiness, academic progress, advanced courses, equity, discipline and attendance data. We also advise parents to visit schools, consider other information on school performance and programs, and consider family needs as part of the school selection process.
The GreatSchools Rating helps parents compare schools within a state based on a variety of school quality indicators and provides a helpful picture of how effectively each school serves all of its students. Ratings are on a scale of 1 (below average) to 10 (above average) and can include test scores, college readiness, academic progress, advanced courses, equity, discipline and attendance data. We also advise parents to visit schools, consider other information on school performance and programs, and consider family needs as part of the school selection process.
View GreatSchools Rating Methodology
Property Ratings at The Enclave at Deer Moss Creek
Niceville is so lucky to have such a beautiful property. Not only is the apartment community top-notch, the staff is even better. The amenities are wonderful Addition.
Property Manager at The Enclave at Deer Moss Creek, Responded To This Review
Thanks for the compliments! We're proud to provide a 5-star home at The Enclave at Deer Moss Creek. Please reach out if you ever need anything from our team!
The enclave has the perfect setup for a room. A great kitchen, bathroom space, and living room. It’s exactly what I needed and close to my new job. It made my move into a new place perfect.
Property Manager at The Enclave at Deer Moss Creek, Responded To This Review
Your 5-star feedback is greatly appreciated! We're glad to know you're enjoying your stay with us. If you ever need a hand at The Enclave at Deer Moss Creek, please feel free to reach out to our team!
Staff is super friendly and very helpful. Gym is very nice has a rower, boxing bag, and stair stepper. Don’t have to worry about noisy neighbors
Property Manager at The Enclave at Deer Moss Creek, Responded To This Review
Thanks for the compliments! We're glad to know you're enjoying your time here at The Enclave at Deer Moss Creek. Feel free to let our team know if you ever need assistance!
The Enclave at Deer Moss Creek Photos
-
The Enclave at Deer Moss Creek
-
B3 Floor plan | 2BR/2BA 1204 sq ft
-
-
-
-
-
-
-
Models
-
1 Bedroom
-
1 Bedroom
-
1 Bedroom
-
1 Bedroom
-
2 Bedrooms
-
2 Bedrooms
The Enclave at Deer Moss Creek has one to three bedrooms with rent ranges from $1,840/mo. to $2,978/mo.
You can take a virtual tour of The Enclave at Deer Moss Creek on Apartments.com.
What Are Walk Score®, Transit Score®, and Bike Score® Ratings?
Walk Score® measures the walkability of any address. Transit Score® measures access to public transit. Bike Score® measures the bikeability of any address.
What is a Sound Score Rating?
A Sound Score Rating aggregates noise caused by vehicle traffic, airplane traffic and local sources









