The Enclave
423 Lindsay Rd,
Clemson,
SC
29631
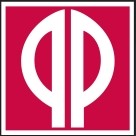
-
Monthly Rent
$625 - $1,975
-
Bedrooms
2 - 3 bd
-
Bathrooms
1 - 2 ba
-
Square Feet
805 - 1,140 sq ft

With a style for every budget, our chic homes offer options like wood floors, stainless steel appliances, and modern espresso cabinetry. We’re just one mile from campus and on the CAT bus route so you’re closer to campus... and closer to fun.
Pricing & Floor Plans
-
Unit Shared Bathroomprice $735square feet 805availibility Now
-
Unit Fullprice $1,470square feet 805availibility Now
-
Unit Shared Bathroomprice $735square feet 805availibility Aug 15
-
Unit Shared Bathroomprice $625square feet 1,140availibility Now
-
Unit Private Bathroomprice $725square feet 1,140availibility Now
-
Unit Fullprice $1,975square feet 1,140availibility Now
-
Unit Shared Bathroomprice $735square feet 805availibility Now
-
Unit Fullprice $1,470square feet 805availibility Now
-
Unit Shared Bathroomprice $735square feet 805availibility Aug 15
-
Unit Shared Bathroomprice $625square feet 1,140availibility Now
-
Unit Private Bathroomprice $725square feet 1,140availibility Now
-
Unit Fullprice $1,975square feet 1,140availibility Now
About The Enclave
With a style for every budget, our chic homes offer options like wood floors, stainless steel appliances, and modern espresso cabinetry. We’re just one mile from campus and on the CAT bus route so you’re closer to campus... and closer to fun.
The Enclave is an apartment community located in Pickens County and the 29631 ZIP Code. This area is served by the Pickens 01 attendance zone.
Unique Features
- Rain Shower Heads
- Full Size Washer/Dryer Included
- Valet Waste Door Service
- Brushed Nickel Faucets
- Mocha Finished Cabinets (Designer Units)
- On CAT Bus Route (Red Line)
- Washer
- Hardwood Plank Vinyl Throughout Apartment
- On-Site Dog Park
- Stainless-Steel Appliances (Designer Units)
- Black Granite Kitchen Countertops (Designer Units)
- Contemporary Halogen Track Lighting
- Free Internet
- Community Events
- Goose Neck Kitchen Faucets
- Parking
- Free Parking for Residents/Guests
- Nickel Plated Ceiling Fans
Community Amenities
Pool
Clubhouse
24 Hour Access
Maintenance on site
- Maintenance on site
- 24 Hour Access
- Clubhouse
- Walk-Up
- Pool
- Dog Park
Apartment Features
Washer/Dryer
Air Conditioning
Dishwasher
Hardwood Floors
- Washer/Dryer
- Air Conditioning
- Dishwasher
- Stainless Steel Appliances
- Refrigerator
- Hardwood Floors
- Walk-In Closets
- Balcony
Fees and Policies
The fees below are based on community-supplied data and may exclude additional fees and utilities.
Pet policies are negotiable.
- Dogs Allowed
-
Monthly pet rent$20
-
One time Fee$275
-
Weight limit250 lb
-
Pet Limit2
- Cats Allowed
-
Monthly pet rent$20
-
One time Fee$275
-
Weight limit100 lb
-
Pet Limit2
Details
Utilities Included
-
Water
-
Heat
-
Trash Removal
-
Sewer
-
Cable
-
Air Conditioning
-
Internet
Lease Options
-
4 - 17 Month Leases
Property Information
-
Built in 1998
-
70 units/4 stories
- Maintenance on site
- 24 Hour Access
- Clubhouse
- Walk-Up
- Dog Park
- Pool
- Rain Shower Heads
- Full Size Washer/Dryer Included
- Valet Waste Door Service
- Brushed Nickel Faucets
- Mocha Finished Cabinets (Designer Units)
- On CAT Bus Route (Red Line)
- Washer
- Hardwood Plank Vinyl Throughout Apartment
- On-Site Dog Park
- Stainless-Steel Appliances (Designer Units)
- Black Granite Kitchen Countertops (Designer Units)
- Contemporary Halogen Track Lighting
- Free Internet
- Community Events
- Goose Neck Kitchen Faucets
- Parking
- Free Parking for Residents/Guests
- Nickel Plated Ceiling Fans
- Washer/Dryer
- Air Conditioning
- Dishwasher
- Stainless Steel Appliances
- Refrigerator
- Hardwood Floors
- Walk-In Closets
- Balcony
| Monday | 9am - 6pm |
|---|---|
| Tuesday | 9am - 6pm |
| Wednesday | 9am - 6pm |
| Thursday | 9am - 6pm |
| Friday | 9am - 6pm |
| Saturday | Closed |
| Sunday | Closed |
Clemson, SC is best known as the home of Clemson University, which plays a major role in the local economy and daily life. Renters here benefit from access to the university, a walkable downtown with restaurants and shops, and outdoor areas like Lake Hartwell and the South Carolina Botanical Garden. U.S. Route 123 also provides a direct connection to Greenville for commuters.
Apartments for rent in Clemson appeal to a wide range of renters—from those working or studying at Clemson University to employees of nearby employers like AnMed Health and regional manufacturers. Whether you’re looking to live near campus or prefer something closer to the lake, the city offers a mix of rental options with convenient access to work, school, and recreation.
Learn more about living in Clemson| Colleges & Universities | Distance | ||
|---|---|---|---|
| Colleges & Universities | Distance | ||
| Drive: | 7 min | 2.2 mi | |
| Drive: | 12 min | 5.5 mi | |
| Drive: | 14 min | 5.8 mi | |
| Drive: | 36 min | 19.1 mi |
 The GreatSchools Rating helps parents compare schools within a state based on a variety of school quality indicators and provides a helpful picture of how effectively each school serves all of its students. Ratings are on a scale of 1 (below average) to 10 (above average) and can include test scores, college readiness, academic progress, advanced courses, equity, discipline and attendance data. We also advise parents to visit schools, consider other information on school performance and programs, and consider family needs as part of the school selection process.
The GreatSchools Rating helps parents compare schools within a state based on a variety of school quality indicators and provides a helpful picture of how effectively each school serves all of its students. Ratings are on a scale of 1 (below average) to 10 (above average) and can include test scores, college readiness, academic progress, advanced courses, equity, discipline and attendance data. We also advise parents to visit schools, consider other information on school performance and programs, and consider family needs as part of the school selection process.
View GreatSchools Rating Methodology
Property Ratings at The Enclave
It is a great place to live. Fun environment, staff and community. They have lots of events and the apartment style is great. I like the pool.
Property Manager at The Enclave, Responded To This Review
We are delighted by your feedback! Thank you for highlighting our wonderful team, fun events, and stylish homes.
The Old Central Location-- Great, affordable place to live for students! It's close enough to the Clemson campus to where it doesn't feel like a hassle to go to class but its also far enough away to feel cozy and secluded.
Property Manager at The Enclave, Responded To This Review
Thank you for this lovely feedback! It's great to know you've valued our convenient location along with our efforts to maintain a peaceful community. Please continue to reach out whenever we may be of service.
It is okay. The trash pick up is not consistent and I had a terrible move in experience. There is no consistency with when maintenance will respond. The staff really doesn’t know what is going on.
Property Manager at The Enclave, Responded To This Review
We appreciate you reaching out to share your experience. Our team is here to assist you, and we are eager to follow up on your concerns with trash, your move-in, and our support. Will you please connect with us directly at manager.enclave@peprga.com? Thank you for this opportunity to help make an improvement.
The apartment was filthy when we moved in and had to clean all day. We had to deal with roaches when we moved in, which is somewhat normal for apartment complexes, but the man working was absolutely no help and did not care. The property manager Ashleigh was a huge help and is very responsive. Our experience has been better since the hiccups of moving in.
Property Manager at The Enclave, Responded To This Review
Thank you for taking the time to share about your move-in and the helpful support that Ashleigh provided. We are glad that your experience has been positive in the following days, but if you have any lingering concerns regarding the cleanliness of your home on move-in day or our team's service, please let us know. We appreciate any opportunity to provide our assistance.
Love this community so far! Great furniture, appliances, and plenty of space for my dog outside. The staff is very friendly and gets things done quickly.
Property Manager at The Enclave, Responded To This Review
We are thrilled to hear how much you are loving your home with us! Thank you for complimenting our friendly team, pet-friendly spaces, and well-furnished homes.
Staff was super nice, apartments are great, and I love it. 10/10?? I would recommend to anyone. Also, super nice amenities as well. Love, Love, LOVEEEEE!
Property Manager at The Enclave, Responded To This Review
Thank you so much for this outstanding review! We couldn't be happier to hear how much you love it here and to have earned your recommendation for our homes, amenities, and service. Anytime you have a need, please do not hesitate to reach out!
I have been working with Caleb and my experience has been nothing short of amazing. Thank you Caleb for your patience and assistance with this process.
Property Manager at The Enclave, Responded To This Review
We are incredibly grateful for your shout-out for Caleb! It's great to know his support has been so helpful and reassuring. Thank you for sharing.
It took some time to get the details of the lease figured out. But once we were able to get into the apartment it was so worth it! I absolutely love how cozy it is.
Property Manager at The Enclave, Responded To This Review
We are thrilled to hear you are loving your new apartment! Thank you for taking the time to share how happy you have been with your decision to make us your home. If we may address any pending concerns related to your move-in, will you please give us a call? We look forward to continuing to support you!
so easy to sign a lease and communicate! easiest process ever, very insitent, and on top of things. Very helpful with any questions you might have, and made it easy to understand what I needed to do.
Property Manager at The Enclave, Responded To This Review
Thank you for taking the time to share how pleased you have been with our team's great communication and ease of leasing! We are thrilled that you have chosen us for your home, and we welcome you to reach out to us anytime.
I like that the apartment complex is close to Tiger Boulevard and relatively close to campus. It makes commuting to class pretty easy, especially with access to the TigerBus
Property Manager at The Enclave, Responded To This Review
We love hearing that our community's location and access to bus service have made life so convenient for you! Thank you for taking the time to share this.
The Enclave feels like a genuine community! The staff are wonderful and the other tenants are friendly. The amenities -- such as the gym -- are a plus.
Property Manager at The Enclave, Responded To This Review
Thank you so much for these kind words! It warms our hearts to hear what a sense of community you have found here, and we are delighted that our team and amenities have further added to your experience. Please continue to reach out anytime we may be of service!
I enjoy that I am the only one in the apartment! As well as the area is very nice, especially in the mornings :) so peaceful. It gets kinda loud out night but I do off a college campus, so I am considerate of my neighbors. I love the rewards system, I think it’s a fun activity to do with the Enclave
Property Manager at The Enclave, Responded To This Review
This is such a kind and considerate review! Thank you for sharing how much you've enjoyed our peaceful community and our fun rewards system, too. We will continue working hard to ensure your satisfaction!
Love the vibe of the place. Everyone is so nice and my roommate and I have a lot in common! I definitely recommend this place to anyone looking to make friends while living in a lovely home
Property Manager at The Enclave, Responded To This Review
It warms our hearts to hear of the friends you have made in our community! Thank you for highlighting our great vibe and lovely homes, as well. Please continue to reach out anytime we may be of service!
This apartment community has a really good proximity to campus and great a maintenance staff that has helped me with several issues concerning the washing machine.
Property Manager at The Enclave, Responded To This Review
Thank you so much for this uplifting review! We are so glad our community's location has been convenient for you and that you've received such excellent care from our team. Whenever we may be of service to you, please don't hesitate to reach out!
Very nice, and everyone is super helpful… it’s just hard reaching someone over the phone often. It’ll take you through the automated message then hardly ring and say leave a call back number and no one ever calls back.
Property Manager at The Enclave, Responded To This Review
Thank you for letting us know you enjoy our friendly community! We know reliable communication is important, and we are looking into what you've shared to address any possible issues with the phone. You are always welcome to email us at manager.enclave@peprga.com if you need assistance.
So far so good. Enjoying a peaceful college life. In a peaceful setting. Close to campus if I don’t want to drive the catbus come through every hour. So I think we picked the right location. The rent is reasonable for my budget.
Property Manager at The Enclave, Responded To This Review
We couldn't be happier to hear how much you are enjoying your experience! Thank you for describing our peaceful and convenient community.
Do not live here.. my roomates and I moved into living with roaches and broken things into the apartment. The staff is very unprofessional when we told them we had roaches they proceeded to tell us the building we are living in has been infested for 4 years and they would have to take down the whole building to get rid of them. The apartment was not clean at all. DO NOT LIVE HERE
Property Manager at The Enclave, Responded To This Review
We appreciate your review and regret to hear about the concerns you have had with pests. We want to assure you that our team is looking into your situation, and we are partnering with our pest control vendor to find an effective treatment. If there is any additional information you would like to share, please email us at manager.enclave@peprga.com. Thank you for your review, and we look forward to restoring your comfort in our community.
This will be my second year here at the Enclave. We had several renovations within our unit which I like alot. The management is wonderful and I truly mean that. Upon moving in they helped me in with accommodations and they are always planning community events. Some of my favorite has been taco bars, breakfast, and during finals the redbulls and snacks. I would reccomend this apartment to anyone.
Property Manager at The Enclave, Responded To This Review
We are thrilled that your experience has been so upbeat! Thank you very much for describing our fun events and our team's efforts to take great care of our community.
Seems like there has been a decrease in care over the past few months. Landscaping and maintenance has been worse. Speed bumps are cracking and falling apart.
Property Manager at The Enclave, Responded To This Review
Thank you for your input. We always want to know how we can best serve our residents, and we would appreciate an opportunity to learn more about your observations regarding upkeep. Please contact us at manager.enclave@peprga.com to have a conversation sometime soon. We appreciate your time.
Staff is really nice and maintenance is good. When we first moved in was the biggest issue because we tried to get moved in a few days early and we were told we couldn’t because of cleaning. When we moved into the apartment, it clearly hasn’t been cleaned.
Property Manager at The Enclave, Responded To This Review
Thank you for telling us about your great experience with our team! We are sorry for any concerns about cleanliness at move-in. If you have any pending concerns, please do not hesitate to reach out.
Things have been pretty good minus being without ac most of august. I think the new management is okay. The new amenities are very nice. Over all good experience.
Property Manager at The Enclave, Responded To This Review
We are happy to hear what a positive experience you have had. Thank you for taking the time to share this and for complimenting our new amenities!
Old central location is a nice hidden part of Clemson that doesn’t feel like it’s in the middle of things. Only complaint is the speed bumps they are very aggressive to drive over and one of them is broken.
Property Manager at The Enclave, Responded To This Review
Thank you for sharing your appreciation for our great location! We have also made note of your thoughts regarding the speed bumps.
You May Also Like
The Enclave has two to three bedrooms with rent ranges from $625/mo. to $1,975/mo.
Yes, to view the floor plan in person, please schedule a personal tour.
Similar Rentals Nearby
What Are Walk Score®, Transit Score®, and Bike Score® Ratings?
Walk Score® measures the walkability of any address. Transit Score® measures access to public transit. Bike Score® measures the bikeability of any address.
What is a Sound Score Rating?
A Sound Score Rating aggregates noise caused by vehicle traffic, airplane traffic and local sources
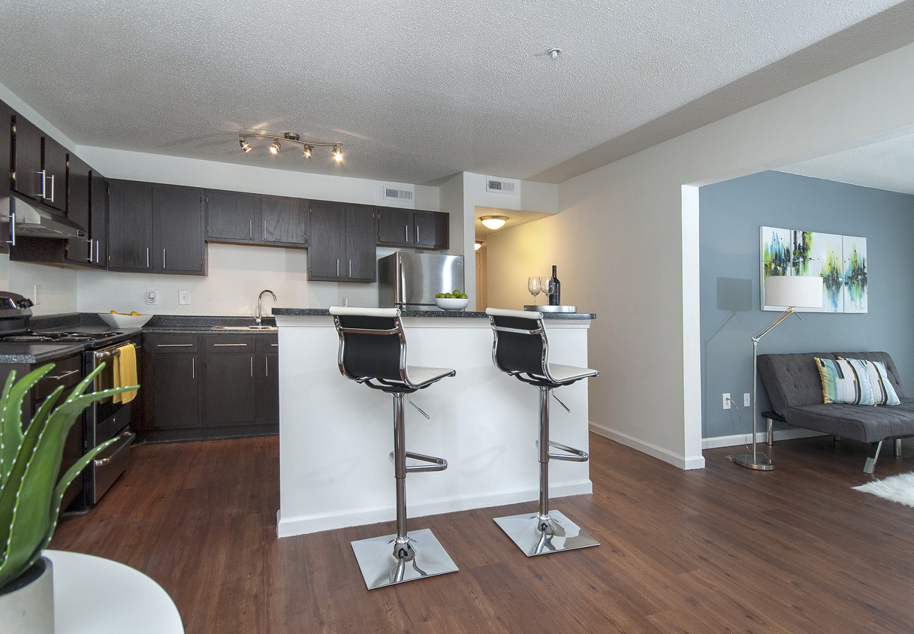
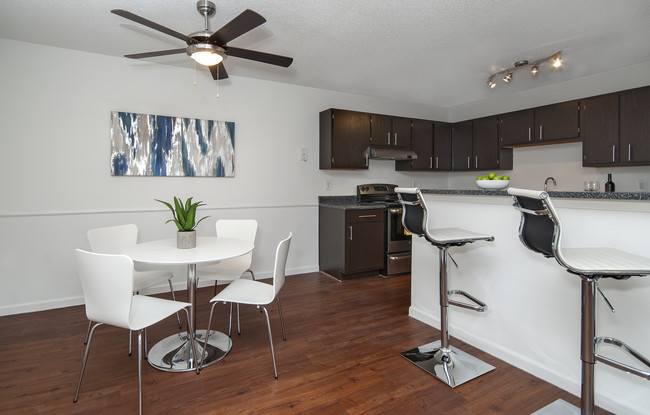





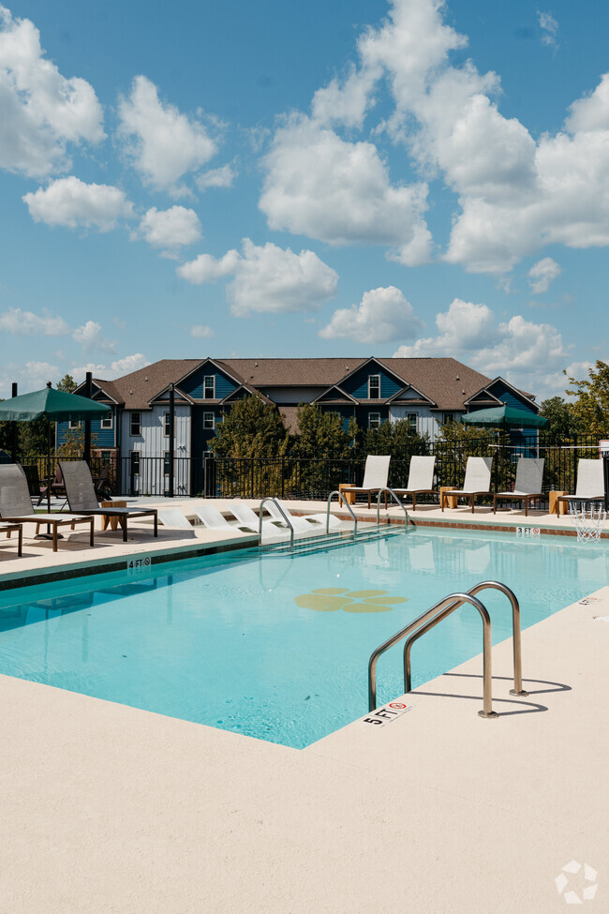
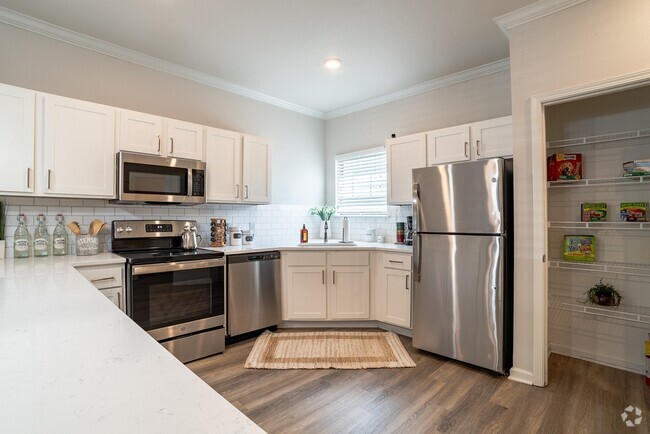
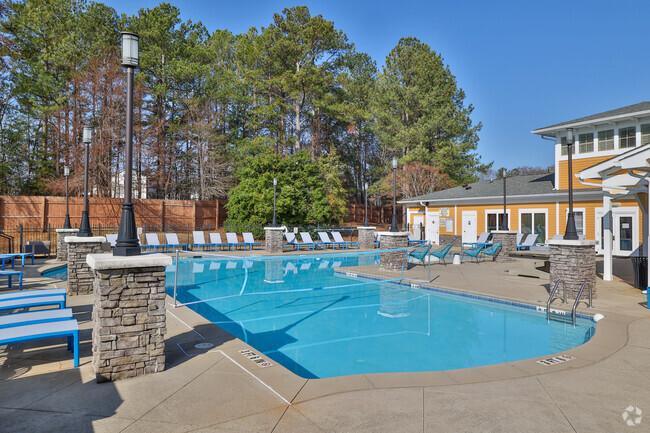


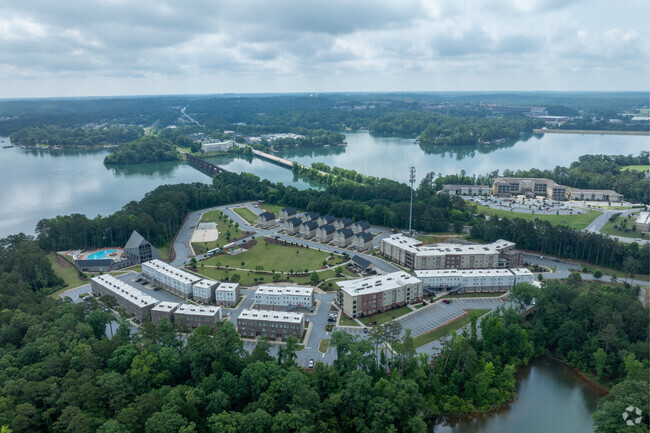
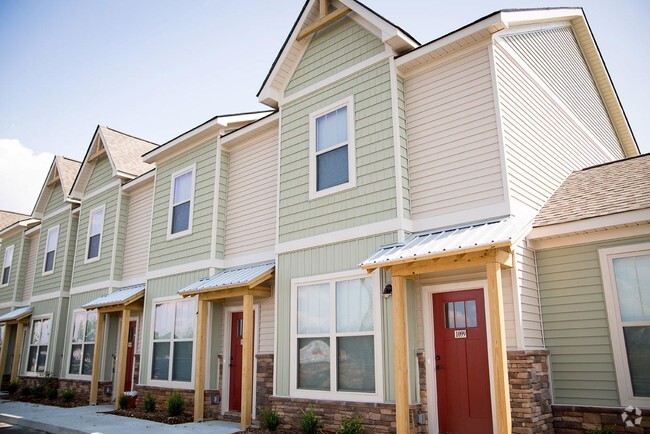

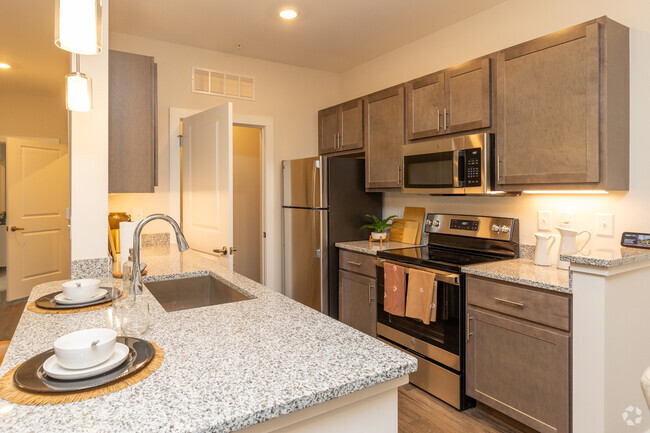
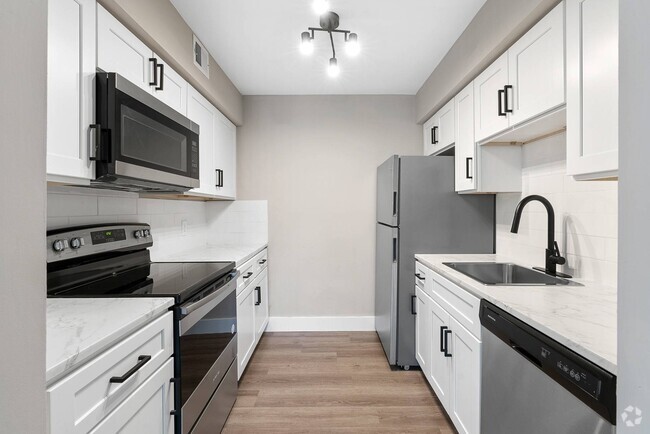
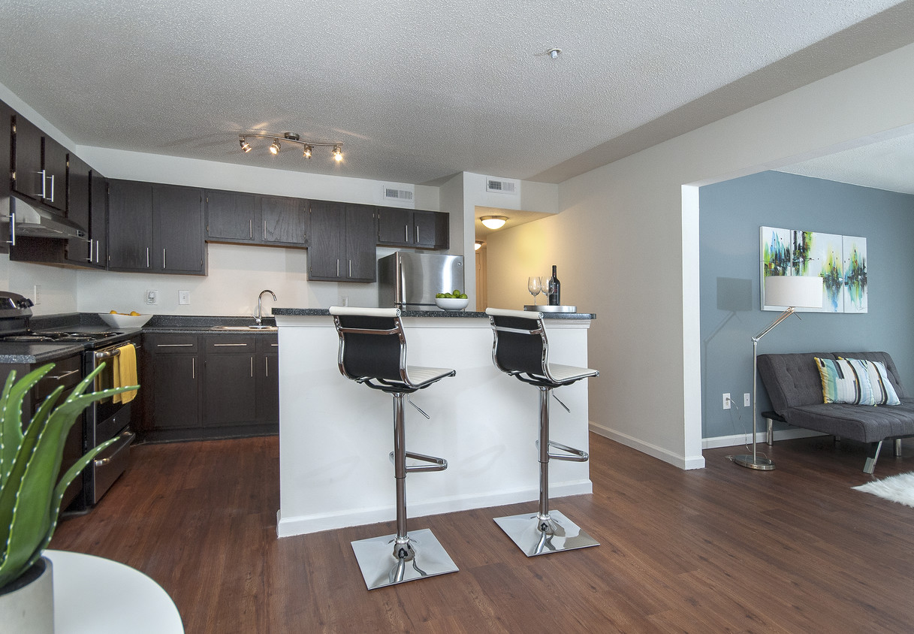
Responded To This Review