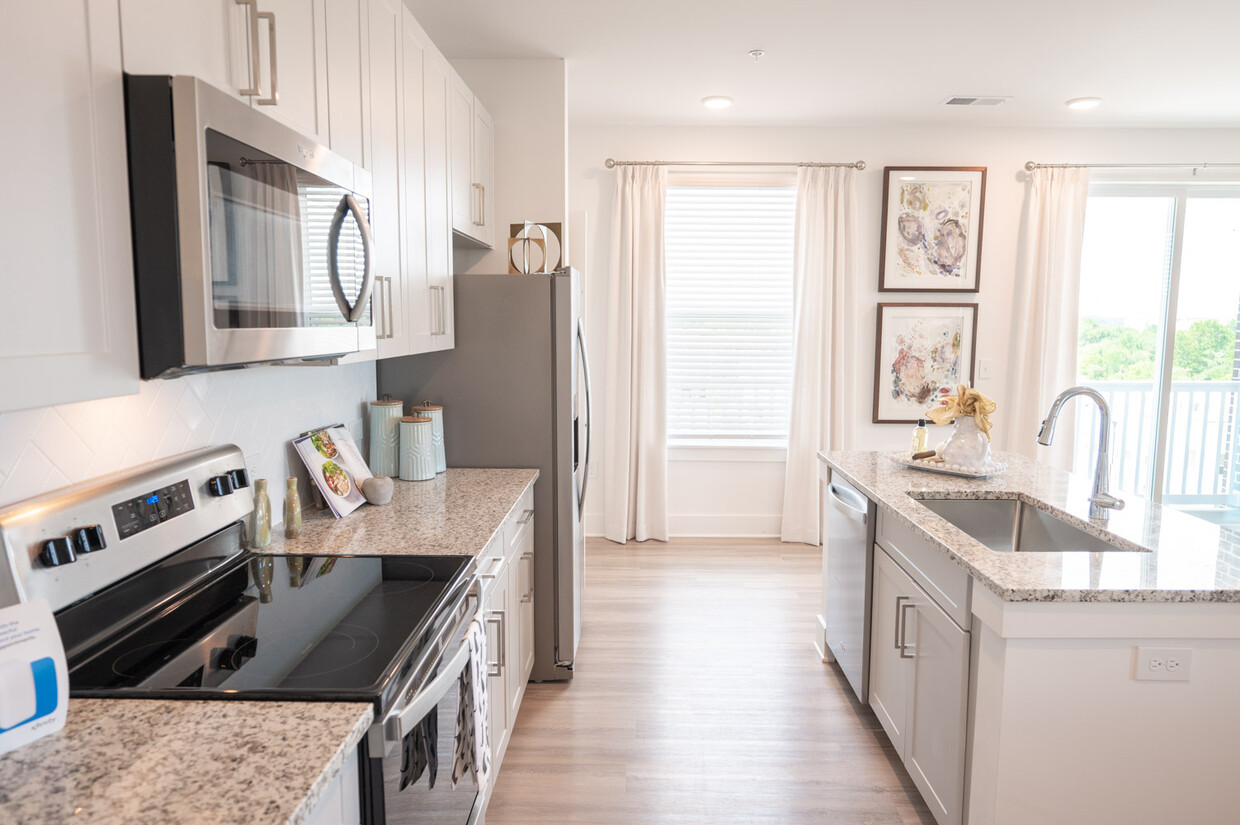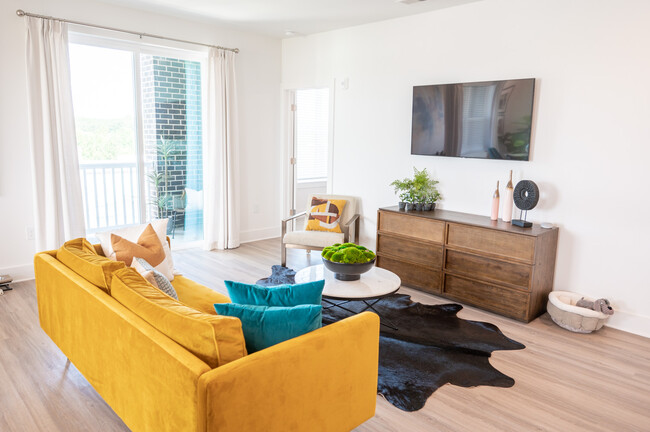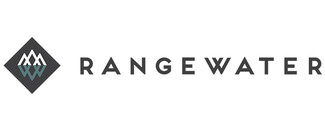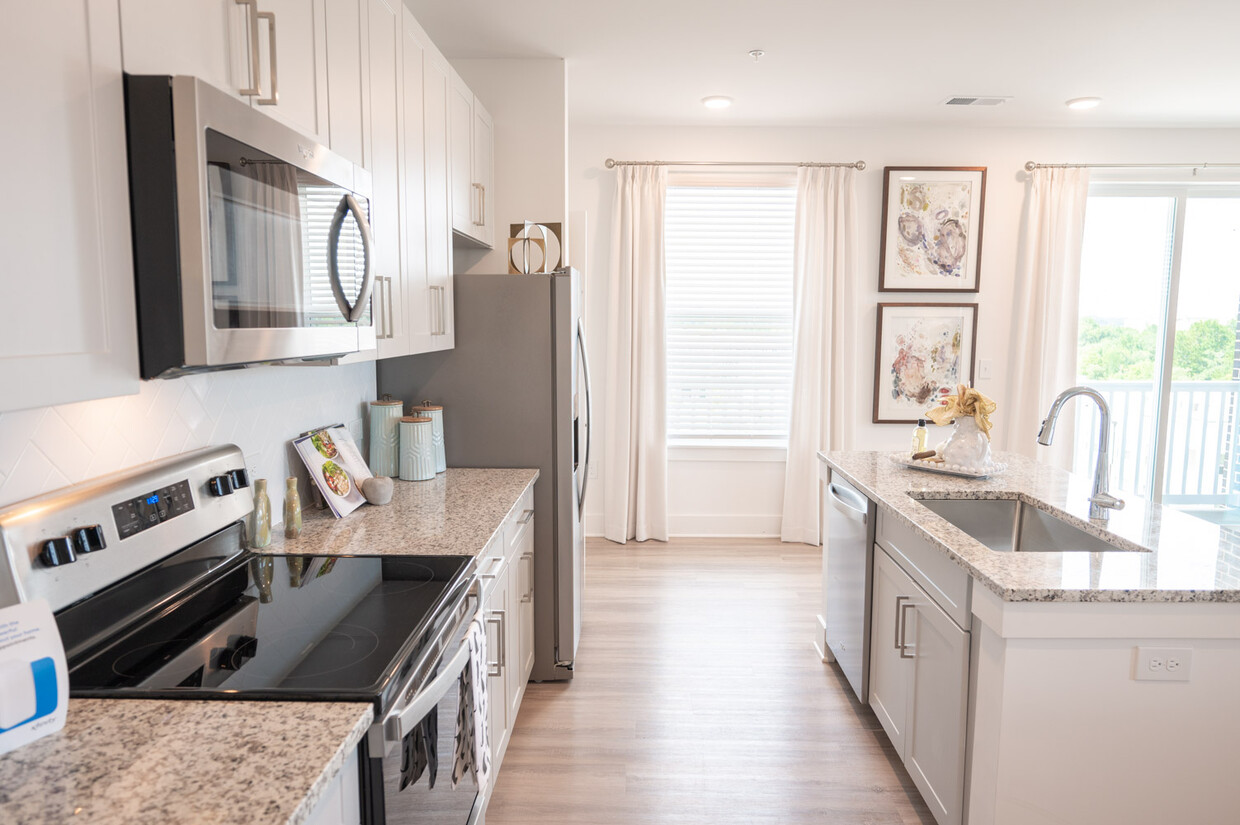-
Monthly Rent
$1,551 - $3,384
-
Bedrooms
1 - 3 bd
-
Bathrooms
1 - 3 ba
-
Square Feet
768 - 1,584 sq ft
Elevate your idea of home at The Enzo at Ariston. Located in the heart of Buford, Georgia, our brand-new apartment community near Mall of Georgia is luxury living done right. Our one, two, and three bedroom floor plans feature open-concept floor plans outfitted with high-end finishes and quality craftsmanship throughout. Footsteps from your front door, the luxury continues. Our boutique-style community boasts a wide array of resort-worthy amenities to enhance daily living.Your search is over. The home of your dreams is waiting for you at The Enzo at Ariston.
Pricing & Floor Plans
-
Unit 1217price $1,551square feet 768availibility Now
-
Unit 1304price $1,556square feet 768availibility Now
-
Unit 1219price $1,591square feet 768availibility Now
-
Unit 1312price $1,581square feet 768availibility Now
-
Unit 1242price $1,606square feet 768availibility Jul 25
-
Unit 1340price $1,611square feet 768availibility Now
-
Unit 1524price $1,587square feet 768availibility Now
-
Unit 2406price $1,589square feet 768availibility Now
-
Unit 1303price $1,616square feet 817availibility Now
-
Unit 1232price $1,698square feet 840availibility Now
-
Unit 1230price $1,742square feet 840availibility Now
-
Unit 1528price $1,772square feet 840availibility Aug 29
-
Unit 1233price $1,893square feet 1,091availibility Now
-
Unit 1509price $1,652square feet 768availibility Aug 18
-
Unit 1409price $1,657square feet 768availibility Sep 2
-
Unit 1606price $1,941square feet 1,104availibility Now
-
Unit 1506price $1,956square feet 1,104availibility Jul 25
-
Unit 1502price $1,991square feet 1,148availibility Now
-
Unit 2415price $2,172square feet 1,095availibility Now
-
Unit 2215price $2,057square feet 1,095availibility Sep 19
-
Unit 1308price $2,349square feet 1,353availibility Now
-
Unit 1408price $2,361square feet 1,353availibility Sep 5
-
Unit 1334price $2,468square feet 1,491availibility Now
-
Unit 1107price $2,160square feet 1,111availibility Jul 30
-
Unit 1105price $2,136square feet 1,111availibility Sep 3
-
Unit 1217price $1,551square feet 768availibility Now
-
Unit 1304price $1,556square feet 768availibility Now
-
Unit 1219price $1,591square feet 768availibility Now
-
Unit 1312price $1,581square feet 768availibility Now
-
Unit 1242price $1,606square feet 768availibility Jul 25
-
Unit 1340price $1,611square feet 768availibility Now
-
Unit 1524price $1,587square feet 768availibility Now
-
Unit 2406price $1,589square feet 768availibility Now
-
Unit 1303price $1,616square feet 817availibility Now
-
Unit 1232price $1,698square feet 840availibility Now
-
Unit 1230price $1,742square feet 840availibility Now
-
Unit 1528price $1,772square feet 840availibility Aug 29
-
Unit 1233price $1,893square feet 1,091availibility Now
-
Unit 1509price $1,652square feet 768availibility Aug 18
-
Unit 1409price $1,657square feet 768availibility Sep 2
-
Unit 1606price $1,941square feet 1,104availibility Now
-
Unit 1506price $1,956square feet 1,104availibility Jul 25
-
Unit 1502price $1,991square feet 1,148availibility Now
-
Unit 2415price $2,172square feet 1,095availibility Now
-
Unit 2215price $2,057square feet 1,095availibility Sep 19
-
Unit 1308price $2,349square feet 1,353availibility Now
-
Unit 1408price $2,361square feet 1,353availibility Sep 5
-
Unit 1334price $2,468square feet 1,491availibility Now
-
Unit 1107price $2,160square feet 1,111availibility Jul 30
-
Unit 1105price $2,136square feet 1,111availibility Sep 3
Fees and Policies
The fees below are based on community-supplied data and may exclude additional fees and utilities.
- One-Time Move-In Fees
-
Administrative Fee$200
-
Application Fee$100
- Dogs Allowed
-
Monthly pet rent$25
-
One time Fee$500
-
Pet deposit$0
-
Weight limit50 lb
-
Pet Limit2
-
Restrictions:Breed Restrictions are as follows: Tosa Inu/Ken, American Bandogge, Cane Corso, Rottweiler, Doberman, Pit Bull, Bull Terrier, Staffordshire Terrier, Dogo Argentino, Boer Boel, Gull Dong, Basenji, Mastiff, Perro de Presa Canario, Fila Brasiliero, Wolf Hybrid, Caucasian Oucharka, Alaskan Malamutes, Kangal, German Shepard, Shepard, Chow, Spitz, Akita, Reptiles, Rabbits and Pot Bellied Pigs. Mixed breeds containing these bloodlines are also prohibited.
- Cats Allowed
-
Monthly pet rent$25
-
One time Fee$500
-
Pet deposit$0
-
Weight limit30 lb
-
Pet Limit2
- Parking
-
Surface LotUnreserved surface lot parking--
-
Other--
Details
Lease Options
-
6 - 15 Month Leases
Property Information
-
Built in 2022
-
265 units/5 stories
Matterport 3D Tours
Select a unit to view pricing & availability
About The Enzo at Ariston
Elevate your idea of home at The Enzo at Ariston. Located in the heart of Buford, Georgia, our brand-new apartment community near Mall of Georgia is luxury living done right. Our one, two, and three bedroom floor plans feature open-concept floor plans outfitted with high-end finishes and quality craftsmanship throughout. Footsteps from your front door, the luxury continues. Our boutique-style community boasts a wide array of resort-worthy amenities to enhance daily living.Your search is over. The home of your dreams is waiting for you at The Enzo at Ariston.
The Enzo at Ariston is an apartment community located in Gwinnett County and the 30519 ZIP Code. This area is served by the Gwinnett County attendance zone.
Unique Features
- 7 Electric Car Charging Stations
- Covered Parking Available
- Large Closets
- Wide-Plank Flooring
- Air Conditioner
- Custom Cabinetry
- Patio/Balcony
- Modern Custom Cabinetry
- Outdoor Kitchen w/ Gas Grills
- Smoke-Free Community
- Air-Conditioned Corridors w/ Elevator Access
- Deep Single Basin Kitchen Sink
- Fenced-In Dog Park
- Valet Trash Service
- Ceiling Fan
- Club Lounge w/ Community Demonstration Kitchen
- Sleek Stainless-Steel Appliance Package
- 24-Hour Fitness Studio & Power Gym
- Electronic Thermostat
- Expansive 9-Foot Ceilings
- Private Conference Room
- Carpeting
- Efficient Appliances
- Extra Storage
- Kitchen Subway Tile
- Natural Granite Countertops
- Oversized Windows For Enhanced Natural Lighting
- 1, 2 & 3 Bedroom Open-Concept Floor Plans
- 24-Hour Access to Luxer Package Room
- Chef-Inspired, Professional Grade Kitchen
- Game Room w/ Billiards
- Guest Entry Callbox w/ Live Video Technology
- Lavish Tile Surrounds In Showers & Baths
Community Amenities
Pool
Fitness Center
Elevator
Clubhouse
- Package Service
- Maintenance on site
- Property Manager on Site
- 24 Hour Access
- EV Charging
- Elevator
- Business Center
- Clubhouse
- Lounge
- Conference Rooms
- Fitness Center
- Pool
- Gameroom
- Gated
- Sundeck
- Grill
- Dog Park
Apartment Features
Air Conditioning
Dishwasher
Granite Countertops
Microwave
- Air Conditioning
- Ceiling Fans
- Smoke Free
- Cable Ready
- Wheelchair Accessible (Rooms)
- Dishwasher
- Disposal
- Granite Countertops
- Stainless Steel Appliances
- Kitchen
- Microwave
- Refrigerator
- High Ceilings
- Balcony
- Patio
- Package Service
- Maintenance on site
- Property Manager on Site
- 24 Hour Access
- EV Charging
- Elevator
- Business Center
- Clubhouse
- Lounge
- Conference Rooms
- Gated
- Sundeck
- Grill
- Dog Park
- Fitness Center
- Pool
- Gameroom
- 7 Electric Car Charging Stations
- Covered Parking Available
- Large Closets
- Wide-Plank Flooring
- Air Conditioner
- Custom Cabinetry
- Patio/Balcony
- Modern Custom Cabinetry
- Outdoor Kitchen w/ Gas Grills
- Smoke-Free Community
- Air-Conditioned Corridors w/ Elevator Access
- Deep Single Basin Kitchen Sink
- Fenced-In Dog Park
- Valet Trash Service
- Ceiling Fan
- Club Lounge w/ Community Demonstration Kitchen
- Sleek Stainless-Steel Appliance Package
- 24-Hour Fitness Studio & Power Gym
- Electronic Thermostat
- Expansive 9-Foot Ceilings
- Private Conference Room
- Carpeting
- Efficient Appliances
- Extra Storage
- Kitchen Subway Tile
- Natural Granite Countertops
- Oversized Windows For Enhanced Natural Lighting
- 1, 2 & 3 Bedroom Open-Concept Floor Plans
- 24-Hour Access to Luxer Package Room
- Chef-Inspired, Professional Grade Kitchen
- Game Room w/ Billiards
- Guest Entry Callbox w/ Live Video Technology
- Lavish Tile Surrounds In Showers & Baths
- Air Conditioning
- Ceiling Fans
- Smoke Free
- Cable Ready
- Wheelchair Accessible (Rooms)
- Dishwasher
- Disposal
- Granite Countertops
- Stainless Steel Appliances
- Kitchen
- Microwave
- Refrigerator
- High Ceilings
- Balcony
- Patio
| Monday | 10am - 5pm |
|---|---|
| Tuesday | 10am - 5pm |
| Wednesday | 10am - 5pm |
| Thursday | 10am - 5pm |
| Friday | 10am - 5pm |
| Saturday | 11am - 4pm |
| Sunday | 2pm - 4pm |
The northern section of Gwinnett County, North Gwinnett is a thriving district filled with a family-friendly atmosphere. Located on the south end of Lake Lanier, North Gwinnett offers easy access to aquatic recreation, sprawling community parks, top-notch public schools, and expansive shopping malls. North Gwinnett sits along Interstate 85, so it’s an ideal district for commuters. Whether traveling southwest into Atlanta, Roswell, Alpharetta, or beyond, North Gwinnett offers a convenient location along the Interstate.
Though this district is accessible, it also offers suburban seclusion that appeals to a variety of renters, particularly families. With public schools like North Gwinnett High School and community parks like Suwanee Creek Park, North Gwinnett offers an array of kid-friendly perks.
Learn more about living in North Gwinnett| Colleges & Universities | Distance | ||
|---|---|---|---|
| Colleges & Universities | Distance | ||
| Drive: | 14 min | 8.5 mi | |
| Drive: | 16 min | 11.1 mi | |
| Drive: | 19 min | 15.1 mi | |
| Drive: | 36 min | 19.1 mi |
 The GreatSchools Rating helps parents compare schools within a state based on a variety of school quality indicators and provides a helpful picture of how effectively each school serves all of its students. Ratings are on a scale of 1 (below average) to 10 (above average) and can include test scores, college readiness, academic progress, advanced courses, equity, discipline and attendance data. We also advise parents to visit schools, consider other information on school performance and programs, and consider family needs as part of the school selection process.
The GreatSchools Rating helps parents compare schools within a state based on a variety of school quality indicators and provides a helpful picture of how effectively each school serves all of its students. Ratings are on a scale of 1 (below average) to 10 (above average) and can include test scores, college readiness, academic progress, advanced courses, equity, discipline and attendance data. We also advise parents to visit schools, consider other information on school performance and programs, and consider family needs as part of the school selection process.
View GreatSchools Rating Methodology
Data provided by GreatSchools.org © 2025. All rights reserved.
Property Ratings at The Enzo at Ariston
I called less than 5 minutes prior to arriving and when Samantha answered the phone, I immediately felt welcomed. The Mall of Georgia area has several new properties but the square footage to price ratio is a bit out of reach. Walking in it did feel similar to some neighboring properties but I appreciated the open space and fresh environment. Samantha was kind, relatable and honestly made me want to be her friend. I sat down after being welcomed in and within the next 5 minutes I was able to tour the property. Loved the mail room area and my only questionable moment was the dorm room feel walking to the model. Maybe because I am a Long Islander and am used to the "outdoorsy" feel of a home but once I walked in, The journey up was nothing at all! Compared to many others, it was bright, updated, and well maintained. The additional plus is the high tech security features available. Samantha Formed our conversation perfectly around my needs and was friendly, easily informative(I didn't have to push for information or ask all the questions).I truly feel that if there were any issues or questions I would have while living there, they would be attended to swiftly and thoroughly.
Property Manager at The Enzo at Ariston, Responded To This Review
We are happy to hear of your wonderful experience. We care deeply about our residents and seek to provide the highest quality customer service. Thank you for this spectacular review. - Enzo at Ariston, Community Director
The management is awesome. The really make you feel at home. They take time to make sure you make the right decision that suits your lifestyle.
Property Manager at The Enzo at Ariston, Responded To This Review
We are happy to hear of your wonderful experience. We care deeply about our residents and seek to provide the highest quality customer service. Thank you for this spectacular review. - Enzo at Ariston, Community Director
The Enzo at Ariston Photos
-
-
1BR, 1BA - 776SF (Type A3)
-
-
-
-
-
-
-
Models
Nearby Apartments
Within 50 Miles of The Enzo at Ariston
View More Communities-
Echo Ridge at Suwanee
1460 Distribution Dr
Suwanee, GA 30024
1-2 Br $1,449-$2,385 7.2 mi
-
Veranda at Avalon
7165 Avalon Blvd
Alpharetta, GA 30009
1-2 Br $2,067-$4,590 17.0 mi
-
Camino at Buhi
3712 Stewart Rd
Doraville, GA 30340
1-3 Br $1,601-$3,579 20.6 mi
-
Bryn House
2490 N Druid Hills Rd
Atlanta, GA 30329
1-3 Br $1,911-$3,847 25.9 mi
-
Holden at Oak Grove
110 Addison Rd
Athens, GA 30606
1-3 Br $1,548-$3,610 31.2 mi
-
Magnolia Vinings
2151 Cumberland Pky SE
Atlanta, GA 30339
1-3 Br $1,297-$2,883 32.6 mi
The Enzo at Ariston has one to three bedrooms with rent ranges from $1,551/mo. to $3,384/mo.
You can take a virtual tour of The Enzo at Ariston on Apartments.com.
The Enzo at Ariston is in the city of Buford. Here you’ll find three shopping centers within 0.4 mile of the property.Five parks are within 6.2 miles, including Gwinnett Environmental & Heritage Center, Mill Creek Nature Center, and Bogan Park.
What Are Walk Score®, Transit Score®, and Bike Score® Ratings?
Walk Score® measures the walkability of any address. Transit Score® measures access to public transit. Bike Score® measures the bikeability of any address.
What is a Sound Score Rating?
A Sound Score Rating aggregates noise caused by vehicle traffic, airplane traffic and local sources








