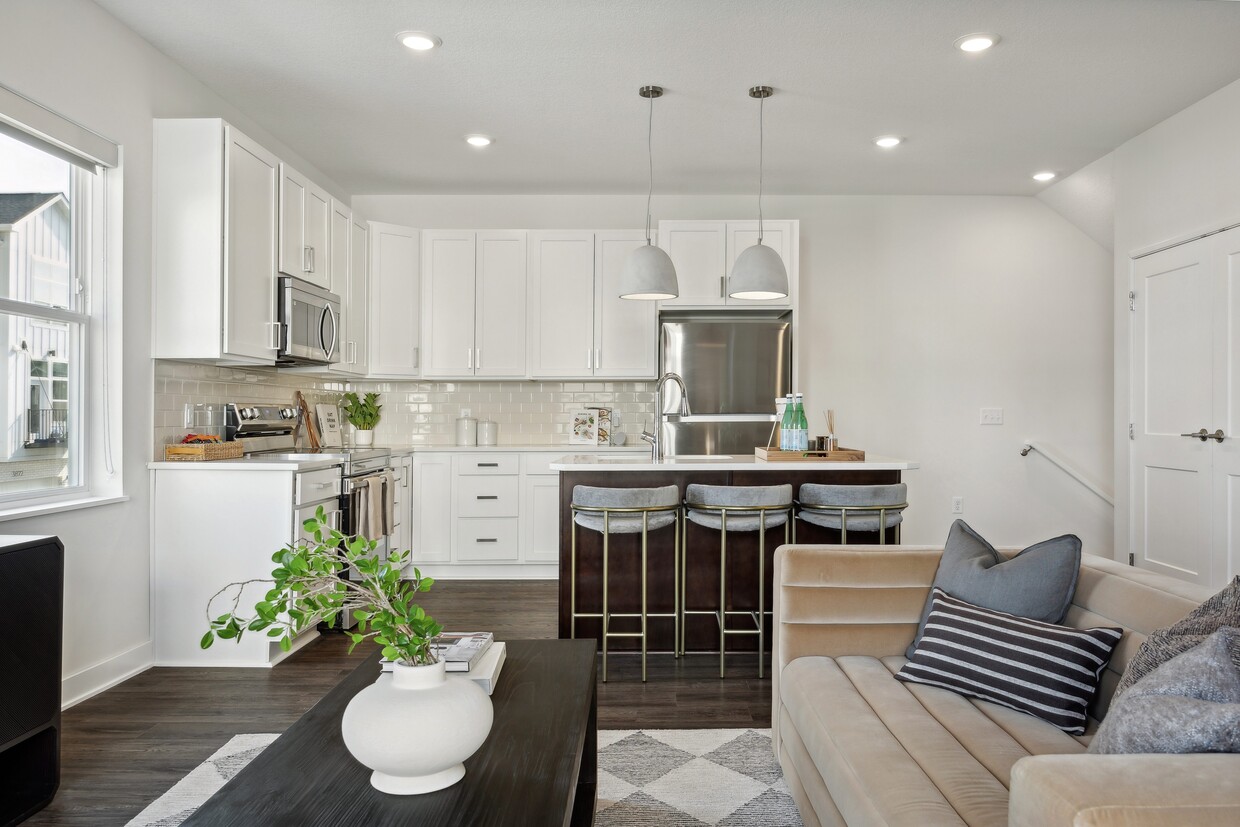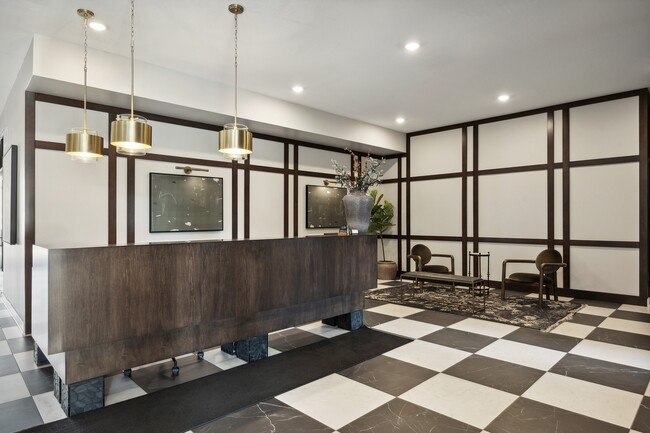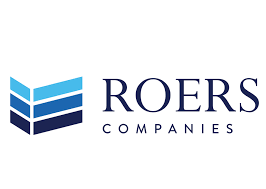-
Monthly Rent
$1,335 - $3,661
-
Bedrooms
Studio - 3 bd
-
Bathrooms
1 - 2.5 ba
-
Square Feet
480 - 1,782 sq ft
Pricing & Floor Plans
-
Unit 313price $1,335square feet 480availibility Now
-
Unit 324price $1,335square feet 480availibility Now
-
Unit 344price $1,335square feet 480availibility Now
-
Unit 202price $1,605square feet 752availibility Now
-
Unit 204price $1,605square feet 752availibility Now
-
Unit 218price $1,605square feet 752availibility Now
-
Unit 431price $1,680square feet 754availibility Now
-
Unit 301price $1,775square feet 828availibility Now
-
Unit 243price $1,855square feet 963availibility Now
-
Unit 343price $1,865square feet 963availibility Now
-
Unit 122price $1,880square feet 963availibility Now
-
Unit 228price $2,005square feet 1,120availibility Now
-
Unit 232price $2,005square feet 1,120availibility Now
-
Unit 234price $2,005square feet 1,120availibility Now
-
Unit 115price $2,225square feet 1,206availibility Now
-
Unit 245price $2,225square feet 1,206availibility Now
-
Unit 415price $2,225square feet 1,206availibility Now
-
Unit 3870price $2,400square feet 1,240availibility Now
-
Unit 3874price $2,400square feet 1,240availibility Now
-
Unit 3884price $2,400square feet 1,240availibility Now
-
Unit 3840price $2,500square feet 1,293availibility Now
-
Unit 3878price $2,500square feet 1,244availibility Now
-
Unit 3880price $2,500square feet 1,240availibility Now
-
Unit 337price $2,585square feet 1,426availibility Now
-
Unit 136price $2,600square feet 1,426availibility Now
-
Unit 3920price $2,800square feet 1,782availibility Now
-
Unit 3816price $2,900square feet 1,782availibility Now
-
Unit 3834price $2,900square feet 1,782availibility Now
-
Unit 3808price $3,050square feet 1,782availibility Now
-
Unit 313price $1,335square feet 480availibility Now
-
Unit 324price $1,335square feet 480availibility Now
-
Unit 344price $1,335square feet 480availibility Now
-
Unit 202price $1,605square feet 752availibility Now
-
Unit 204price $1,605square feet 752availibility Now
-
Unit 218price $1,605square feet 752availibility Now
-
Unit 431price $1,680square feet 754availibility Now
-
Unit 301price $1,775square feet 828availibility Now
-
Unit 243price $1,855square feet 963availibility Now
-
Unit 343price $1,865square feet 963availibility Now
-
Unit 122price $1,880square feet 963availibility Now
-
Unit 228price $2,005square feet 1,120availibility Now
-
Unit 232price $2,005square feet 1,120availibility Now
-
Unit 234price $2,005square feet 1,120availibility Now
-
Unit 115price $2,225square feet 1,206availibility Now
-
Unit 245price $2,225square feet 1,206availibility Now
-
Unit 415price $2,225square feet 1,206availibility Now
-
Unit 3870price $2,400square feet 1,240availibility Now
-
Unit 3874price $2,400square feet 1,240availibility Now
-
Unit 3884price $2,400square feet 1,240availibility Now
-
Unit 3840price $2,500square feet 1,293availibility Now
-
Unit 3878price $2,500square feet 1,244availibility Now
-
Unit 3880price $2,500square feet 1,240availibility Now
-
Unit 337price $2,585square feet 1,426availibility Now
-
Unit 136price $2,600square feet 1,426availibility Now
-
Unit 3920price $2,800square feet 1,782availibility Now
-
Unit 3816price $2,900square feet 1,782availibility Now
-
Unit 3834price $2,900square feet 1,782availibility Now
-
Unit 3808price $3,050square feet 1,782availibility Now
About The Espen Residences
The Espen Residences features new apartments and townhomes in Oakdale, MN near Lake Elmo and Woodbury. Modern living is merged with classic finishes and nature-inspired interiors creating an inviting space with all the comforts you long for. Both The Espen apartments and townhomes showcase high-end finishes as quartz countertops, tile backsplashes, and stainless steel appliances. Offering highly sough-after amenities such as a clubhouse with fitness center, dog park, pickleball courts, and walking trails throughout the site are sure make The Espen your ideal place to unwind, connect, and explore.
The Espen Residences is an apartment community located in Washington County and the 55128 ZIP Code. This area is served by the North St Paul-Maplewood School Dist attendance zone.
Unique Features
- Coffee Bar
- Pet Spa
- Tile Kitchen Backsplashes
- Electronic Thermostat
- Heated Underground Parking (Apartments)
- In-home Laundry
- WFH Lounge (Apartments)
- Bedroom Ceiling Fans*
- Package Room
- Patio/Balconies*
- Rooftop Skylounge (Apartments)
- Luxury Vinyl Plank Flooring
- Skydeck with Outdoor Kitchen (Apartments)
- Club Room
- Large Closets
Community Amenities
Pool
Fitness Center
Elevator
Playground
- Package Service
- Maintenance on site
- Property Manager on Site
- Recycling
- Pet Washing Station
- Elevator
- Business Center
- Clubhouse
- Lounge
- Breakfast/Coffee Concierge
- Fitness Center
- Spa
- Pool
- Playground
- Walking/Biking Trails
- Pickleball Court
- Sundeck
- Picnic Area
- Dog Park
Apartment Features
Washer/Dryer
Dishwasher
Walk-In Closets
Microwave
- Washer/Dryer
- Ceiling Fans
- Tub/Shower
- Dishwasher
- Disposal
- Stainless Steel Appliances
- Kitchen
- Microwave
- Oven
- Range
- Refrigerator
- Quartz Countertops
- Vinyl Flooring
- High Ceilings
- Walk-In Closets
- Window Coverings
- Balcony
- Patio
Fees and Policies
The fees below are based on community-supplied data and may exclude additional fees and utilities.
- Dogs Allowed
-
Monthly pet rent$50
-
One time Fee$0
-
Pet deposit$300
- Cats Allowed
-
Monthly pet rent$50
-
One time Fee$0
-
Pet deposit$300
- Parking
-
Garage--
-
Other--
Details
Property Information
-
Built in 2024
-
269 units/3 stories
- Package Service
- Maintenance on site
- Property Manager on Site
- Recycling
- Pet Washing Station
- Elevator
- Business Center
- Clubhouse
- Lounge
- Breakfast/Coffee Concierge
- Sundeck
- Picnic Area
- Dog Park
- Fitness Center
- Spa
- Pool
- Playground
- Walking/Biking Trails
- Pickleball Court
- Coffee Bar
- Pet Spa
- Tile Kitchen Backsplashes
- Electronic Thermostat
- Heated Underground Parking (Apartments)
- In-home Laundry
- WFH Lounge (Apartments)
- Bedroom Ceiling Fans*
- Package Room
- Patio/Balconies*
- Rooftop Skylounge (Apartments)
- Luxury Vinyl Plank Flooring
- Skydeck with Outdoor Kitchen (Apartments)
- Club Room
- Large Closets
- Washer/Dryer
- Ceiling Fans
- Tub/Shower
- Dishwasher
- Disposal
- Stainless Steel Appliances
- Kitchen
- Microwave
- Oven
- Range
- Refrigerator
- Quartz Countertops
- Vinyl Flooring
- High Ceilings
- Walk-In Closets
- Window Coverings
- Balcony
- Patio
| Monday | 9am - 5pm |
|---|---|
| Tuesday | 9am - 5pm |
| Wednesday | 9am - 5pm |
| Thursday | 9am - 5pm |
| Friday | 9am - 5pm |
| Saturday | 10am - 4pm |
| Sunday | Closed |
The dramatically beautiful eastern edge of Washington County showcases a laid-back way of life. Charming, historic Stillwater, surrounded by complementary smaller communities including Oak Park Heights, Bayport, and Marine on St. Croix, becomes one of the state's most appealing tourist destinations on summer weekends, during fall leaf-peeping season and when winter holiday decorations turn the vintage business district into a wonderland, complete with horse-drawn carriages. Located 30 minutes directly east of the Twin Cities, Washington Far Eastern Suburbs is a popular bedroom community with easy access to major highways like I-94.
With its location along the St. Croix River, an apartment in Washington Far Eastern Suburbs offers scenic views and plenty of parks and green spaces to explore. Whether it's an afternoon picnic at Pioneer Park or hiking the 5.9-mile Brown's Creek State Trail along the river, the area's natural beauty is ideal for a variety of outdoor adventures.
Learn more about living in Washington Far Eastern Suburbs| Colleges & Universities | Distance | ||
|---|---|---|---|
| Colleges & Universities | Distance | ||
| Drive: | 5 min | 3.5 mi | |
| Drive: | 17 min | 11.3 mi | |
| Drive: | 19 min | 14.2 mi | |
| Drive: | 21 min | 16.2 mi |
 The GreatSchools Rating helps parents compare schools within a state based on a variety of school quality indicators and provides a helpful picture of how effectively each school serves all of its students. Ratings are on a scale of 1 (below average) to 10 (above average) and can include test scores, college readiness, academic progress, advanced courses, equity, discipline and attendance data. We also advise parents to visit schools, consider other information on school performance and programs, and consider family needs as part of the school selection process.
The GreatSchools Rating helps parents compare schools within a state based on a variety of school quality indicators and provides a helpful picture of how effectively each school serves all of its students. Ratings are on a scale of 1 (below average) to 10 (above average) and can include test scores, college readiness, academic progress, advanced courses, equity, discipline and attendance data. We also advise parents to visit schools, consider other information on school performance and programs, and consider family needs as part of the school selection process.
View GreatSchools Rating Methodology
Transportation options available in Oakdale include Robert St Station, located 13.0 miles from The Espen Residences. The Espen Residences is near Minneapolis-St Paul International/Wold-Chamberlain, located 22.7 miles or 33 minutes away.
| Transit / Subway | Distance | ||
|---|---|---|---|
| Transit / Subway | Distance | ||
| Drive: | 17 min | 13.0 mi | |
| Drive: | 18 min | 13.2 mi | |
| Drive: | 18 min | 13.2 mi | |
| Drive: | 18 min | 13.3 mi | |
| Drive: | 19 min | 13.6 mi |
| Commuter Rail | Distance | ||
|---|---|---|---|
| Commuter Rail | Distance | ||
|
|
Drive: | 18 min | 13.3 mi |
|
|
Drive: | 24 min | 18.7 mi |
|
|
Drive: | 29 min | 19.9 mi |
|
|
Drive: | 34 min | 26.8 mi |
|
|
Drive: | 35 min | 28.4 mi |
| Airports | Distance | ||
|---|---|---|---|
| Airports | Distance | ||
|
Minneapolis-St Paul International/Wold-Chamberlain
|
Drive: | 33 min | 22.7 mi |
Time and distance from The Espen Residences.
| Shopping Centers | Distance | ||
|---|---|---|---|
| Shopping Centers | Distance | ||
| Drive: | 6 min | 4.2 mi | |
| Drive: | 7 min | 4.9 mi | |
| Drive: | 8 min | 5.0 mi |
| Parks and Recreation | Distance | ||
|---|---|---|---|
| Parks and Recreation | Distance | ||
|
Maplewood Nature Center
|
Drive: | 11 min | 7.1 mi |
|
Keller Regional Park
|
Drive: | 13 min | 8.2 mi |
|
Phelan Regional Park
|
Drive: | 14 min | 9.3 mi |
|
Phalen Park
|
Drive: | 15 min | 9.4 mi |
|
Arlington/Arkwright Park
|
Drive: | 15 min | 9.9 mi |
| Hospitals | Distance | ||
|---|---|---|---|
| Hospitals | Distance | ||
| Drive: | 9 min | 6.0 mi | |
| Drive: | 14 min | 10.1 mi | |
| Drive: | 17 min | 12.8 mi |
| Military Bases | Distance | ||
|---|---|---|---|
| Military Bases | Distance | ||
| Drive: | 31 min | 21.4 mi |
Property Ratings at The Espen Residences
This is the nicest place we have lived .management is great , high quality items and very spacious. We fell in love with this place the second we toured . Highly recommended!
This place is ok. Due to a number of components. First off, there is no pickle ball courts or dog spa. If you were looking for these amenities, you will not find them when you visit. The dog park is not a place for small dogs to be due to gaps within the fencing and gravel for the foundation. This place lacks quick responses, so if you need to talk to the owner, she is not very good at being attentive. I hope this improves.
The Espen Residences Photos
-
The Espen Residences
-
-
-
-
-
-
-
-
Models
-
Studio
-
1 Bedroom
-
1 Bedroom
-
1 Bedroom
-
1 Bedroom
-
2 Bedrooms
Nearby Apartments
Within 50 Miles of The Espen Residences
View More Communities-
Oberon
1160 Frost Ave
Saint Paul, MN 55109
1-3 Br $1,375-$3,300 4.6 mi
-
Risor of Bloomington 55+
8131 34th Ave S
Bloomington, MN 55425
1-2 Br $1,959-$3,032 16.6 mi
-
Wicklowe Apartments
14211 Akron Ave
Rosemount, MN 55068
1-2 Br $1,295-$2,857 19.2 mi
-
Risor of Blaine
370 125th Ave NE
Blaine, MN 55434
1-2 Br $1,850-$2,861 19.7 mi
-
Venue
541 W 78th St
Chanhassen, MN 55317
1-2 Br $1,570-$3,531 30.0 mi
-
The Blakeley
1600 Windermere Way
Shakopee, MN 55379
1-3 Br $1,475-$3,571 32.8 mi
The Espen Residences has studios to three bedrooms with rent ranges from $1,335/mo. to $3,661/mo.
Yes, to view the floor plan in person, please schedule a personal tour.
The Espen Residences is in Washington Far Eastern Suburbs in the city of Oakdale. Here you’ll find three shopping centers within 5.0 miles of the property. Five parks are within 9.9 miles, including Maplewood Nature Center, Keller Regional Park, and Phelan Regional Park.
What Are Walk Score®, Transit Score®, and Bike Score® Ratings?
Walk Score® measures the walkability of any address. Transit Score® measures access to public transit. Bike Score® measures the bikeability of any address.
What is a Sound Score Rating?
A Sound Score Rating aggregates noise caused by vehicle traffic, airplane traffic and local sources









Responded To This Review