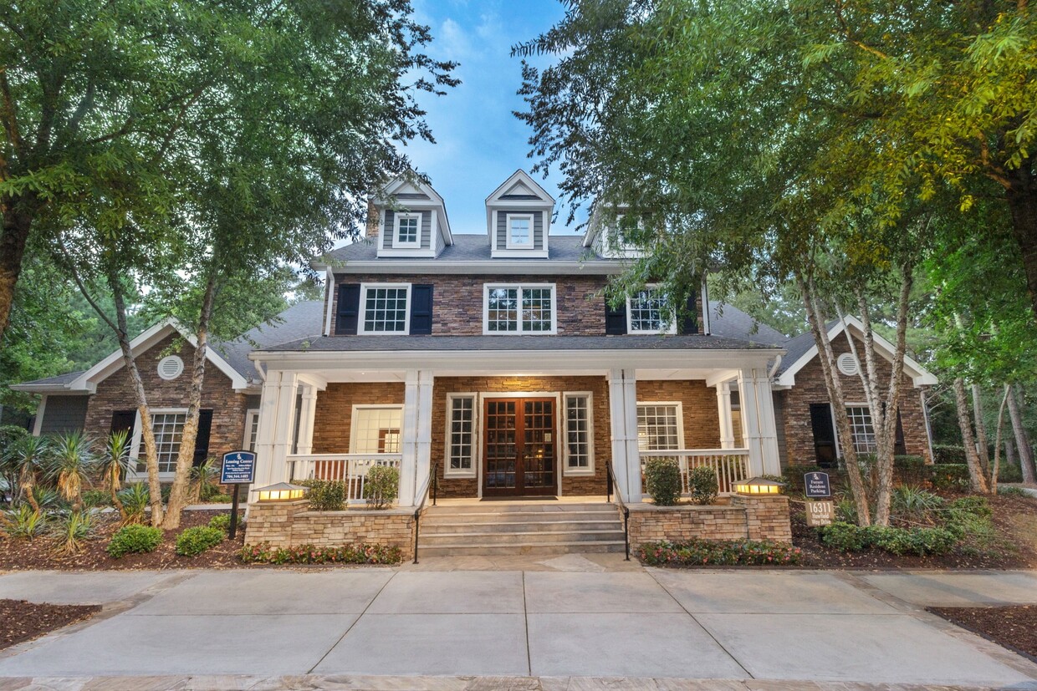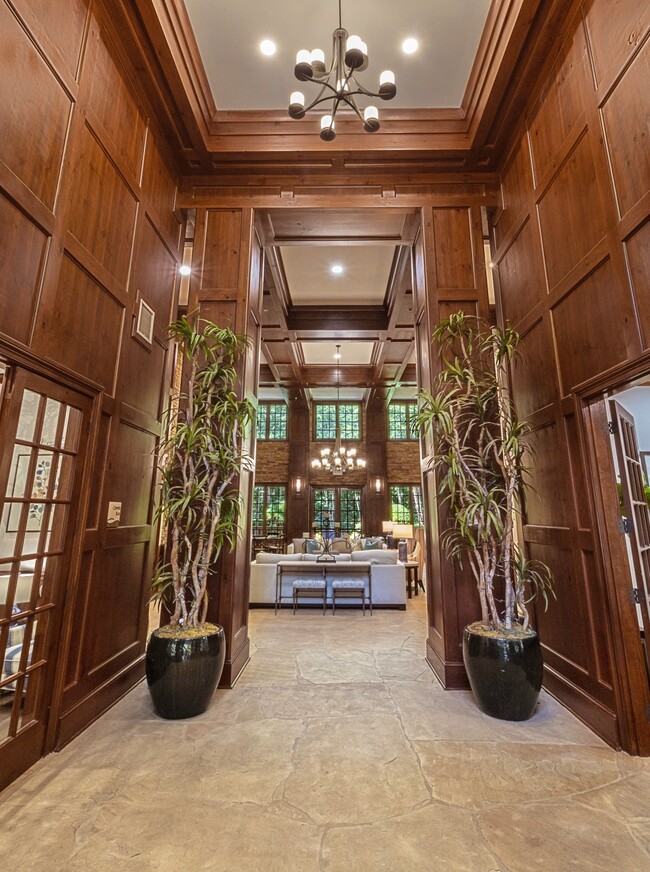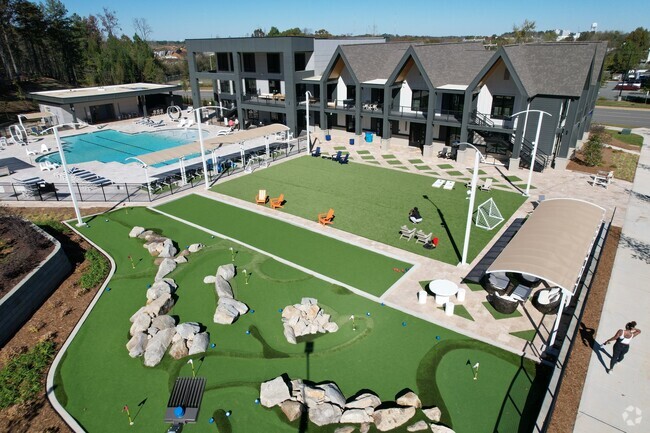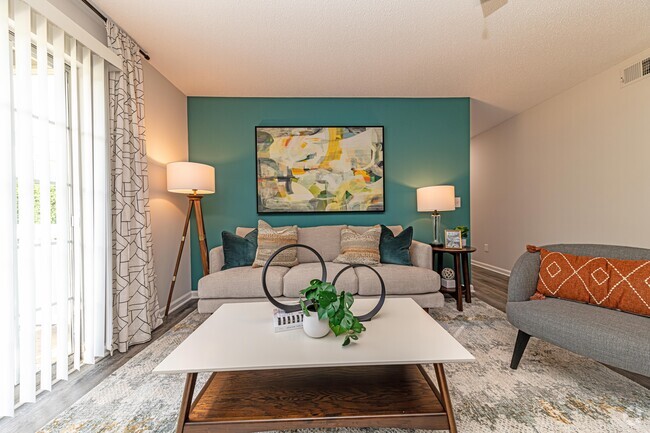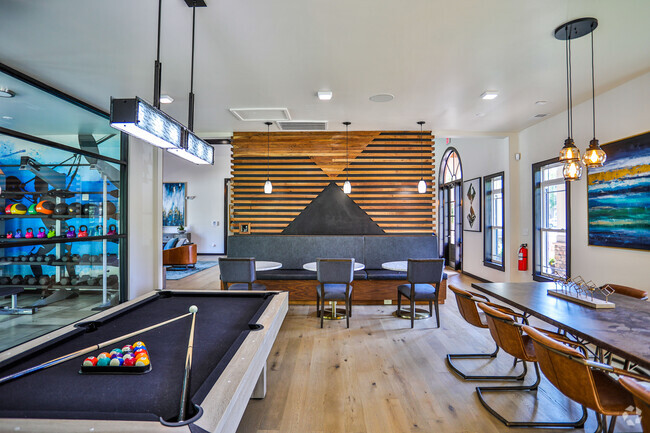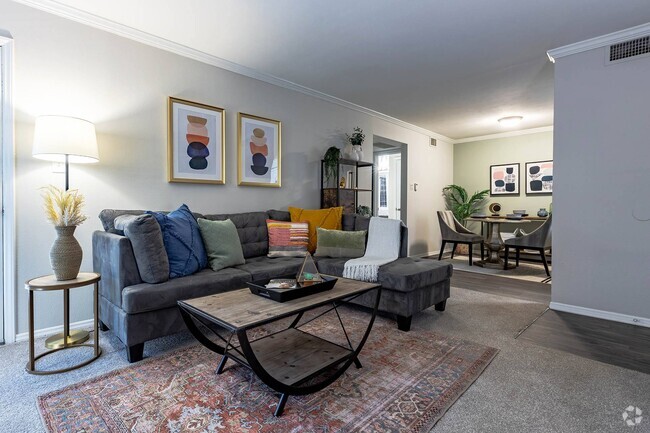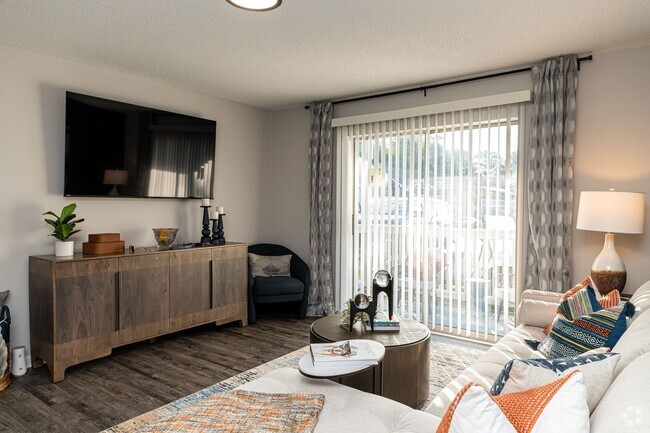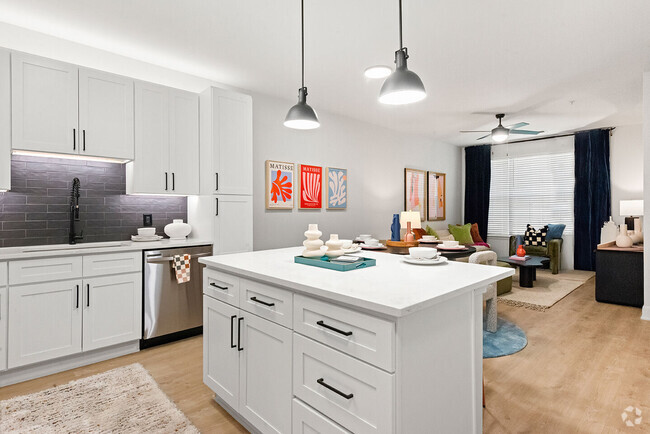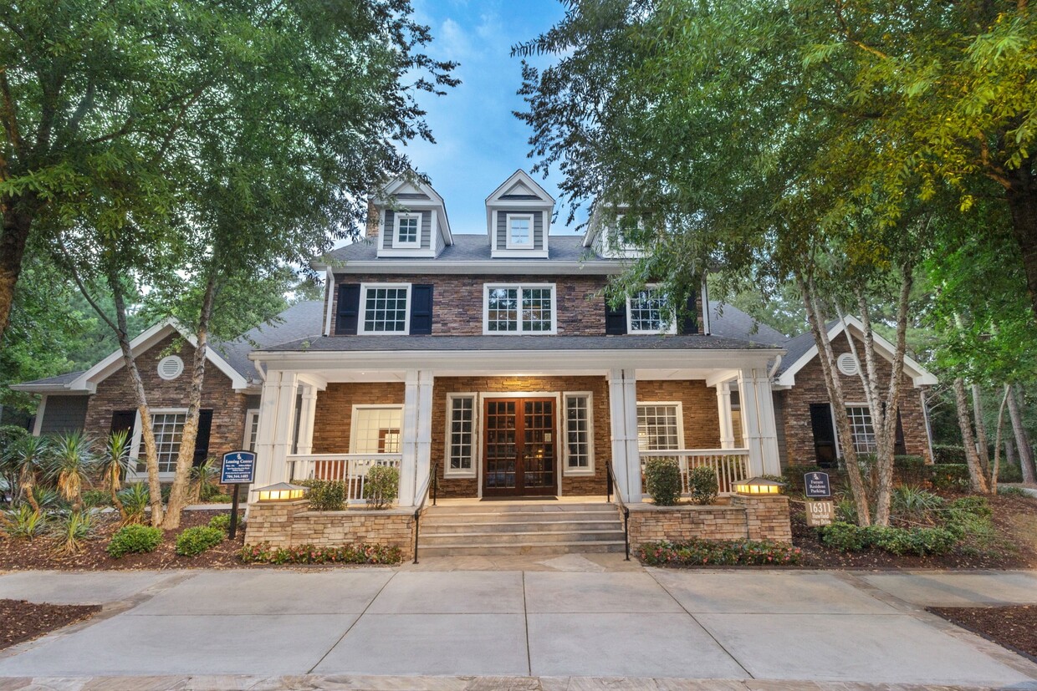-
Monthly Rent
$1,490 - $3,808
-
Bedrooms
1 - 3 bd
-
Bathrooms
1 - 2.5 ba
-
Square Feet
1,070 - 2,198 sq ft
Pricing & Floor Plans
-
Unit 0315price $1,490square feet 1,070availibility Now
-
Unit 0910price $1,534square feet 1,070availibility Now
-
Unit 0915price $1,590square feet 1,070availibility Now
-
Unit 1613price $1,816square feet 1,599availibility Now
-
Unit 0811price $1,816square feet 1,599availibility Now
-
Unit 2413price $1,816square feet 1,599availibility Jan 7, 2025
-
Unit 1915price $1,878square feet 1,288availibility Now
-
Unit 1410price $1,977square feet 1,288availibility Dec 27
-
Unit 2110price $1,977square feet 1,288availibility Feb 7, 2025
-
Unit 2417price $1,909square feet 1,605availibility Now
-
Unit 2513price $1,909square feet 1,605availibility Jan 30, 2025
-
Unit 0926price $1,879square feet 1,625availibility Jan 7, 2025
-
Unit 2025price $1,879square feet 1,625availibility Jan 8, 2025
-
Unit 1421price $1,879square feet 1,625availibility Jan 11, 2025
-
Unit 2120price $1,760square feet 1,625availibility Jan 18, 2025
-
Unit 2620price $1,785square feet 1,625availibility Mar 7, 2025
-
Unit 2416price $2,160square feet 1,929availibility Now
-
Unit 2412price $2,160square feet 1,929availibility Now
-
Unit 1714price $2,175square feet 1,929availibility Now
-
Unit 2316price $2,414square feet 2,198availibility Now
-
Unit 2311price $2,429square feet 2,198availibility Now
-
Unit 1315price $2,439square feet 2,198availibility Now
-
Unit 0315price $1,490square feet 1,070availibility Now
-
Unit 0910price $1,534square feet 1,070availibility Now
-
Unit 0915price $1,590square feet 1,070availibility Now
-
Unit 1613price $1,816square feet 1,599availibility Now
-
Unit 0811price $1,816square feet 1,599availibility Now
-
Unit 2413price $1,816square feet 1,599availibility Jan 7, 2025
-
Unit 1915price $1,878square feet 1,288availibility Now
-
Unit 1410price $1,977square feet 1,288availibility Dec 27
-
Unit 2110price $1,977square feet 1,288availibility Feb 7, 2025
-
Unit 2417price $1,909square feet 1,605availibility Now
-
Unit 2513price $1,909square feet 1,605availibility Jan 30, 2025
-
Unit 0926price $1,879square feet 1,625availibility Jan 7, 2025
-
Unit 2025price $1,879square feet 1,625availibility Jan 8, 2025
-
Unit 1421price $1,879square feet 1,625availibility Jan 11, 2025
-
Unit 2120price $1,760square feet 1,625availibility Jan 18, 2025
-
Unit 2620price $1,785square feet 1,625availibility Mar 7, 2025
-
Unit 2416price $2,160square feet 1,929availibility Now
-
Unit 2412price $2,160square feet 1,929availibility Now
-
Unit 1714price $2,175square feet 1,929availibility Now
-
Unit 2316price $2,414square feet 2,198availibility Now
-
Unit 2311price $2,429square feet 2,198availibility Now
-
Unit 1315price $2,439square feet 2,198availibility Now
About The Estates at Ballantyne
The Estates at Ballantyne sets the standard for luxury living in the prestigious Ballantyne neighborhood of Charlotte, NC. Experience the unique lifestyle you have been searching for at The Estates at Ballantyne, located just minutes from Ballantyne Country Club, and Elon Park. Fine dining and upscale shopping centers such as Ballantyne Commons East, Ballantyne Corners, Ballantyne Village and Blakeney are right at your finger tips when you choose to be a part of our community! We offer 1, 2 and 3-bedroom apartments and townhomes, some that feature attached garages. We are sure to find the layout you are looking for. Welcome to everything.
The Estates at Ballantyne is an apartment community located in Mecklenburg County and the 28277 ZIP Code. This area is served by the Charlotte-Mecklenburg attendance zone.
Unique Features
- Private One or Two Car Attached Garages*
- Solid Hardwood and Travertine Tile Flooring
- Bark Park
- Bathroom Vanity with Double Sinks
- BBQ/Picnic Area
- Brushed Nickel Pendant Lighting*
- Large Separate Closets
- Separate Dining Rooms and Curved Archways*
- Townhome With Attached Garage
- Large Kitchen Islands*
- Custom Cabinets with Brushed Nickel Accents
- Movie Theater Room with Seating
- Spacious Pantry*
- Ceiling Fan in Bedrooms
- Double Oven*
- Full SIze Washer & Dryer Included
- Granite Counter Tops
- Private Patio or Balcony
Community Amenities
Pool
Fitness Center
Furnished Units Available
Concierge
- Concierge
- Furnished Units Available
- Clubhouse
- Walk-Up
- Fitness Center
- Pool
- Media Center/Movie Theatre
- Sundeck
- Picnic Area
- Dog Park
Apartment Features
Washer/Dryer
Air Conditioning
Dishwasher
High Speed Internet Access
Hardwood Floors
Walk-In Closets
Granite Countertops
Microwave
Highlights
- High Speed Internet Access
- Washer/Dryer
- Air Conditioning
- Heating
- Ceiling Fans
- Cable Ready
- Double Vanities
- Tub/Shower
Kitchen Features & Appliances
- Dishwasher
- Disposal
- Granite Countertops
- Stainless Steel Appliances
- Pantry
- Kitchen
- Microwave
- Oven
- Range
- Refrigerator
Model Details
- Hardwood Floors
- Carpet
- Tile Floors
- Vinyl Flooring
- Dining Room
- Family Room
- Walk-In Closets
- Window Coverings
- Large Bedrooms
- Balcony
- Patio
- Porch
Fees and Policies
The fees below are based on community-supplied data and may exclude additional fees and utilities.
- One-Time Move-In Fees
-
Administrative Fee$200
-
Application Fee$75
- Dogs Allowed
-
Monthly pet rent$215
-
One time Fee$4
-
Pet deposit$0
-
Weight limit100 lb
-
Pet Limit2
-
Comments:Non-refundable pet fee of $400 for 1 pet, $600 for 2 pets. Monthly pet rent of $25/mo
- Cats Allowed
-
Monthly pet rent$215
-
One time Fee$4
-
Pet deposit$0
-
Weight limit100 lb
-
Pet Limit2
-
Comments:Non-refundable pet fee of $400 for 1 pet, $600 for 2 pets. Monthly pet rent of $25/mo
- Parking
-
OtherAttached Garages--1 Max, Assigned Parking
Details
Utilities Included
-
Trash Removal
-
Sewer
Lease Options
-
6, 7, 8, 9, 10, 11, 12, 13, 14, 15
-
Short term lease
Property Information
-
Built in 2009
-
210 units/3 stories
-
Furnished Units Available
 This Property
This Property
 Available Property
Available Property
- Concierge
- Furnished Units Available
- Clubhouse
- Walk-Up
- Sundeck
- Picnic Area
- Dog Park
- Fitness Center
- Pool
- Media Center/Movie Theatre
- Private One or Two Car Attached Garages*
- Solid Hardwood and Travertine Tile Flooring
- Bark Park
- Bathroom Vanity with Double Sinks
- BBQ/Picnic Area
- Brushed Nickel Pendant Lighting*
- Large Separate Closets
- Separate Dining Rooms and Curved Archways*
- Townhome With Attached Garage
- Large Kitchen Islands*
- Custom Cabinets with Brushed Nickel Accents
- Movie Theater Room with Seating
- Spacious Pantry*
- Ceiling Fan in Bedrooms
- Double Oven*
- Full SIze Washer & Dryer Included
- Granite Counter Tops
- Private Patio or Balcony
- High Speed Internet Access
- Washer/Dryer
- Air Conditioning
- Heating
- Ceiling Fans
- Cable Ready
- Double Vanities
- Tub/Shower
- Dishwasher
- Disposal
- Granite Countertops
- Stainless Steel Appliances
- Pantry
- Kitchen
- Microwave
- Oven
- Range
- Refrigerator
- Hardwood Floors
- Carpet
- Tile Floors
- Vinyl Flooring
- Dining Room
- Family Room
- Walk-In Closets
- Window Coverings
- Large Bedrooms
- Balcony
- Patio
- Porch
| Monday | 8:30am - 5:30pm |
|---|---|
| Tuesday | 8:30am - 5:30pm |
| Wednesday | 8:30am - 5:30pm |
| Thursday | 8:30am - 5:30pm |
| Friday | 8:30am - 5:30pm |
| Saturday | 10am - 5pm |
| Sunday | Closed |
Sitting on the southern edge of Charlotte at the South Carolina state line, the Ballantyne neighborhood is well-known as a sought-after residential community as well as a prime shopping and dining destination. The neighborhood is anchored by a cluster of popular shopping plazas and restaurants at the intersection of Johnston Road and Ballantyne Commons Parkway, which features local favorites like Rush Espresso Cafe and Zapata’s Mexican.
The retail district is surrounded by tranquil neighborhoods full of beautiful homes and luxury apartments on gorgeous tree-lined streets. Located right alongside I-485, living in Ballantyne provides convenient access to the local highways, allowing you to easily reach anywhere in the city for work or leisure anytime.
Learn more about living in Ballantyne| Colleges & Universities | Distance | ||
|---|---|---|---|
| Colleges & Universities | Distance | ||
| Drive: | 16 min | 9.5 mi | |
| Drive: | 24 min | 12.4 mi | |
| Drive: | 20 min | 13.8 mi | |
| Drive: | 24 min | 14.7 mi |
Transportation options available in Charlotte include I-485/South Boulevard, located 7.2 miles from The Estates at Ballantyne. The Estates at Ballantyne is near Charlotte/Douglas International, located 16.5 miles or 27 minutes away, and Concord-Padgett Regional, located 37.8 miles or 46 minutes away.
| Transit / Subway | Distance | ||
|---|---|---|---|
| Transit / Subway | Distance | ||
|
|
Drive: | 11 min | 7.2 mi |
|
|
Drive: | 14 min | 8.0 mi |
|
|
Drive: | 14 min | 9.1 mi |
|
|
Drive: | 17 min | 10.3 mi |
|
|
Drive: | 18 min | 11.1 mi |
| Commuter Rail | Distance | ||
|---|---|---|---|
| Commuter Rail | Distance | ||
|
|
Drive: | 30 min | 20.1 mi |
|
|
Drive: | 42 min | 31.4 mi |
| Drive: | 60 min | 48.4 mi |
| Airports | Distance | ||
|---|---|---|---|
| Airports | Distance | ||
|
Charlotte/Douglas International
|
Drive: | 27 min | 16.5 mi |
|
Concord-Padgett Regional
|
Drive: | 46 min | 37.8 mi |
Time and distance from The Estates at Ballantyne.
| Shopping Centers | Distance | ||
|---|---|---|---|
| Shopping Centers | Distance | ||
| Walk: | 5 min | 0.3 mi | |
| Walk: | 6 min | 0.4 mi | |
| Walk: | 8 min | 0.4 mi |
| Parks and Recreation | Distance | ||
|---|---|---|---|
| Parks and Recreation | Distance | ||
|
Marvin Efird Park
|
Drive: | 14 min | 7.2 mi |
|
Briar Creek Greenway
|
Drive: | 21 min | 11.3 mi |
|
Stallings Municipal Park
|
Drive: | 18 min | 13.3 mi |
| Hospitals | Distance | ||
|---|---|---|---|
| Hospitals | Distance | ||
| Drive: | 10 min | 6.0 mi |
| Military Bases | Distance | ||
|---|---|---|---|
| Military Bases | Distance | ||
| Drive: | 121 min | 87.7 mi |
Property Ratings at The Estates at Ballantyne
This management company is horrific. When I signed my lease, it was nearly a year before the management that is currently in place. All of the ‘all year round’ amenities we shut down immediately for ‘repairs’. They require 3 months notice before you move, they threaten to fine everyone all the time for a variety of reasons. They have very poor communication, it is very harsh and forceful. It’s become an awful place to live. Don’t let the trees fool you. It’s a headache.
Could not have found a place more perfectly suited to my needs! Every room is just right. I love the layout, the quality of workmanship , and especially the ADA modifications! The appliances are top quality. Robin, the office person I speak with usually, is so polite and eager to help with any issue I may have. I am here to stay!
Property Manager at The Estates at Ballantyne, Responded To This Review
Thank you for your positive feedback! Sounds like you found just the right place, and we are lucky to have you as part of our community! Thanks again for the great review! If you need us we're just a phone call away. Bell Ballantyne Staff
The staff here are friendly, professional and responsive. The grounds are beautiful and well kept.
Property Manager at The Estates at Ballantyne, Responded To This Review
Thank you for your review! We are proud to be a neighborhood where good neighbors live! Thank you. Bell Ballantyne Staff
We have enjoyed living here for the past 10 years and considered it our home. After 10 years of use, the apartments have become a little shabby looking on the inside and appliances are not working as they used to, but, it's still our home. Maybe the company will eventually change it's policy and replace things as they are needed.
Property Manager at The Estates at Ballantyne, Responded To This Review
Thank you for leaving your feedback for Bell Ballantyne. We are so happy you are experiencing an A living experience with us. We love hearing from our residents so that we can ensure we are providing the best possible living experience for everyone. Please don't hesitate to reach out if there is anything else we can help you with! Thank you Robin Bell Ballantyne – Bell Ballantyne Team
Great space and location!
Property Manager at The Estates at Ballantyne, Responded To This Review
Thank you for your positive feedback! We are glad to hear you have enjoyed your stay here at Bell Ballantyne. We look forward to continuing to offer an enjoyable lifestyle. Thanks!- Bell Ballantyne
Upon entering the Bell Ballantyne community you will see a beautifully quaint and elegant group of apartments. The staff are professional and very happy to help. The maintenance staff are friendly and efficient. The lovely pool and small outdoor areas for barbeques make for a relaxing environment for families living in the community. The apartments are completely hidden from view, creating a wonder sense of privacy and security, however, the community is also conveniently located next to the Harris Teeter, the Big View Diner, among other restaurants as well as massage parlors and salons. It's everything a resident would need.
Property Manager at The Estates at Ballantyne, Responded To This Review
Thank you for your wonderful review! We are so happy to hear that you are enjoying so much about your apartment home, location and amenities. If you ever need us, just let us know. Thanks again! Bell Ballantyne Staff
Bell Ballantyne, My experience living here Is one of the most residential neighborhood I ever lived spacious apt, respectful workers, I am very great full.
Property Manager at The Estates at Ballantyne, Responded To This Review
Thank you for your kind words! We are happy to hear you are enjoying your apartment and the neighborhood. We look forward to continuing to offer you a great living experience. -Bell Ballantyne Staff
Bell Ballantyne needs to address the pet policies at the complex. Residents are allowing their pets to urinate and defecate on other residents lawns. Pets are supposed to be curbed!
Property Manager at The Estates at Ballantyne, Responded To This Review
Thank you for your feedback. We will send out an email to residents to remind them of the importance of curbing their dogs. Thank you for bringing this to our attention so we can continue to offer apartment living at its best. -Bell Ballantyne Staff
We really appreciate the friendliness of the staff here at Bell Ballantyne.
Property Manager at The Estates at Ballantyne, Responded To This Review
Thank you for this great review! It's always good to know our residents appreciate us. If you ever need anything we are here for you. Thanks! Lisa- Bell Ballantyne
I love this place - its like a little hidden away community, lots of trees, and it looks clean and bright. Also, where in every other place Ive lived, there has been a steady stream of inspections or reasons to invade your privacy, at Bell Ballantyne theyre not popping in to your home every other day for whatever reason.
The best place to live. Highly recommend it.
Excellent community
The atmosphere here is so comforting. Its peaceful and quiet yet so perfectly located with amenities right out the front door. Love it!
When I decided to downsize and move to an apartment, it was my first experience with apartment living. As I moved in I began to notice those extras these apartments have. Architectural design with the lovely arches throughout, accent walls (a lovely surprise), recessed arched area in living room, quality appliances and fixtures, and my own private porch with room for my flowers as well as seating. Love the track lighting which allows me to adjust and highlight certain areas. Im sure Im leaving something out, but as my friends and family say when they visit, I dont just have an apartment, I have a HOME!
I have been living at Bell Ballantyne Apt for the pass 4/12 yrs now, These apt space is to die for, Neighborhood is what any resident dream of, Very quit lovey Apartments Experience Staffers I love living there, So please visit and you will see why I am so excited to be still living there.
Excellent place to live
Gteat place, great location
Bell Ballantyne is a great community. The staff is very friendly, the grounds are very well maintained, and the maintenance staff is very attentive when you call for assistance. I would recommend this community to anyone looking to move to the Ballantyne area.
The move went smoothly. My new home was in tip top condition when I moved in. I am so happy in my new place and expect to be here at Bell Ballantyne for many years to come!
Excellent service
Overall, Bell Ballantyne is a very well kept community that gives you a very comfortable feeling when you drive through the community. It's locations is very convenient to just about everything you could want, or need. The units are very well kept and priced very comparable to other local properties I considered. I would recommend this property.
A great place to live
There is no place in Charlotte like this property! The staff is quick to respond, helpful and friendly, the apartment is beautiful and the property too! You cannot beat the prices in the area for all the amenities you get here! So glad to be in this community!
Friendly, clean, peaceful, safe and very convenient.
Bell Ballantyne has bought back the feeling of a community I was accustomed to growing up.
I've lived here for two years, always paid early, and mostly kept to myself. Once Hawfield Farms was bought out and turned into Bell Ballantyne, so much went downhill. The plants on my private patio were stolen, my door was vandalized, and my car was hit by skateboarding children. The neighbors are so loud! It doesn't make sense to put 2 and 3 bedrooms (families with children and pets) above 1 bedrooms. But some of this is because the walls are terribly thin. I can hear my neighbors yawn during the night. Aside from all this, new management is so apathetic to our concerns. They care about their numbers and that's it.
We were very lucky to get the townhouse that we did. Originally named Hawfield Farms, our property now has a new owner and a change of name to go with it - Bell Ballantyne (owned by the Bell Group). I can't review the new management as they just took over 3 days ago, but so far we have noticed a couple improvements to an already great place to live including a new renter portal with a much cleaner and simplified interface to pay your rent online. A bit about the apartment. The townhouse we have is a 2 bedroom 2 1/2 bath with 3 floors. The second floor is hardwood, the other floors are carpeted. Nice thick moldings and plastered walls give the apartment a feeling of luxury that I have not found in other townhouses I have lived in. The kitchen has newer stainless steel appliances and a flat top range with two baking levels. Our living room french doors open to a view of a stand of Carolina Pines set among a common area with a nice barbecue pit/grill and tables for an afternoon picnic. While we brought our own washer and dryer - they sit unused in the garage as the townhouse already comes equipped with them. You will find several nice family restaurants and to supermarkets within walking distance. With all the good that come with our rental property - there is one negative...location. If you work in the city, there is only one main 4 lane road to get to the expressway and this is a heavily populated area so it is bumper to bumper traffic for about 5 miles between the hours of 7AM and 8:30AM. My recommendation, leave early, stop at the rental office and fill your coffee mug with their free kuerig and get to the office before your coworkers. You cant beat free coffee, looking good to the boss by being first in everyday, and beating traffic. It would get 5 starts but we have had a few maintenance issues over the past 2 years. Nothing major (the drain from the AC condenser in the attic plugged) and we had the overflow water seep down 2 floors and leak from our living room ceiling. However, they did come out at 11PM to unplug it and return the next day to repair the water damage. They also did not repaint before we moved in, so I had to get some paint from maintenance and do some touchups myself. Overall, I would recommend it as a good place for both singles and families if you don't mind the commute.
You May Also Like
The Estates at Ballantyne has one to three bedrooms with rent ranges from $1,490/mo. to $3,808/mo.
Yes, to view the floor plan in person, please schedule a personal tour.
The Estates at Ballantyne is in Ballantyne in the city of Charlotte. Here you’ll find three shopping centers within 0.4 mile of the property. Three parks are within 13.3 miles, including Marvin Efird Park, Briar Creek Greenway, and Stallings Municipal Park.
Similar Rentals Nearby
What Are Walk Score®, Transit Score®, and Bike Score® Ratings?
Walk Score® measures the walkability of any address. Transit Score® measures access to public transit. Bike Score® measures the bikeability of any address.
What is a Sound Score Rating?
A Sound Score Rating aggregates noise caused by vehicle traffic, airplane traffic and local sources
