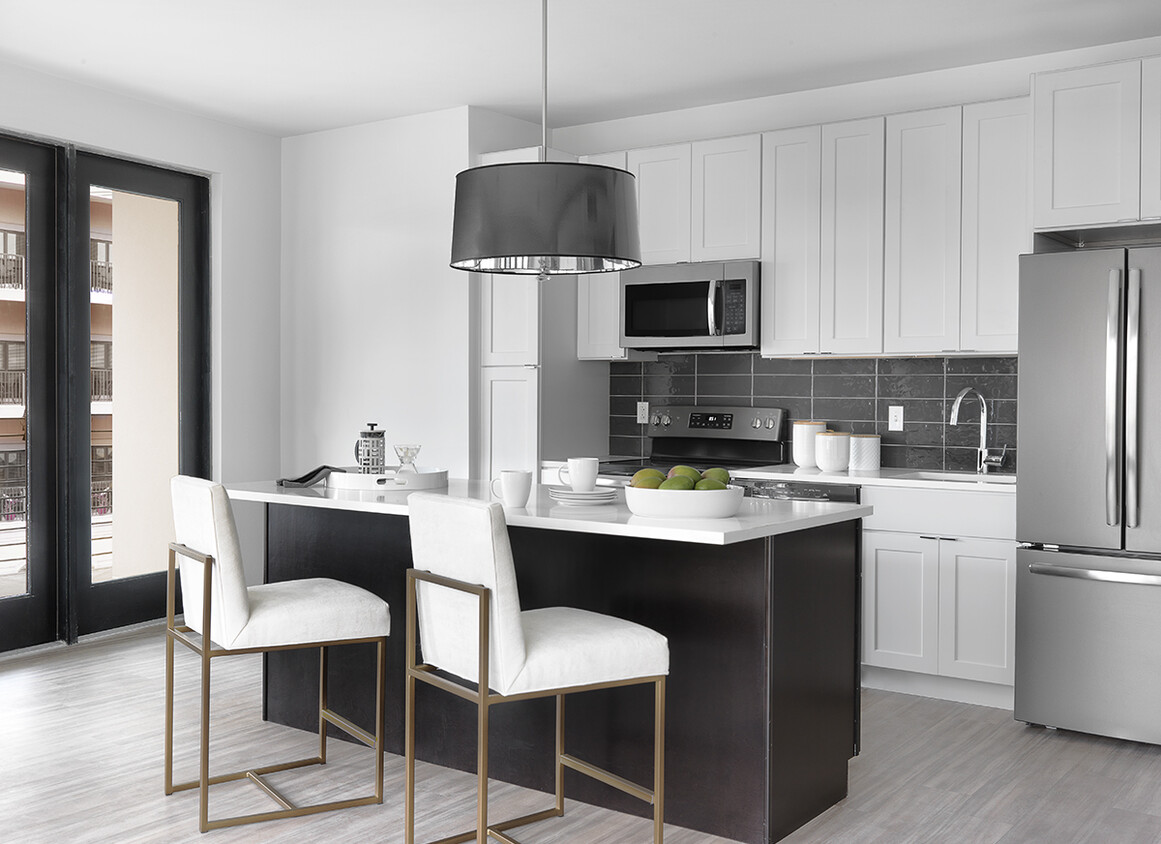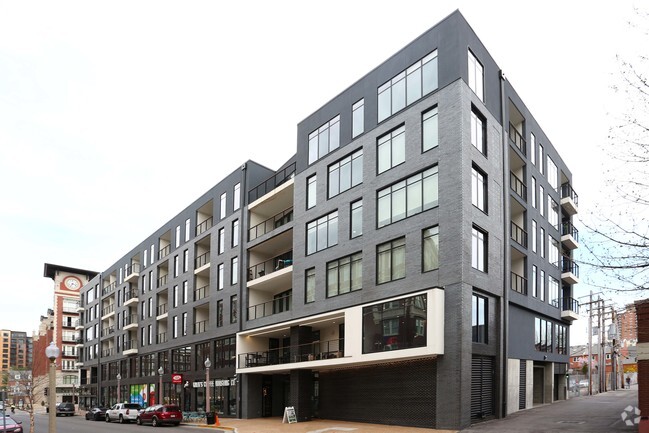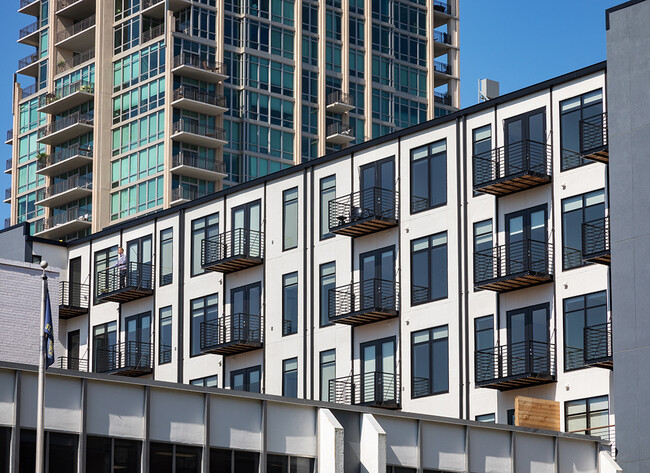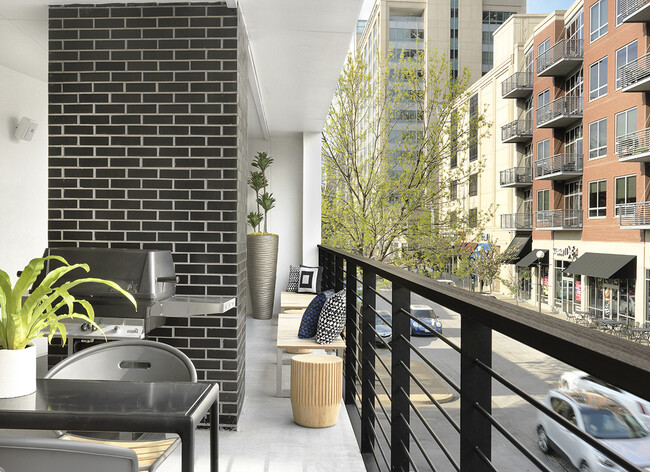-
Monthly Rent
$1,898 - $4,729
-
Bedrooms
1 - 2 bd
-
Bathrooms
1 - 2 ba
-
Square Feet
661 - 1,077 sq ft
Pricing & Floor Plans
-
Unit 405price $1,898square feet 661availibility May 24
-
Unit 303price $2,990square feet 1,043availibility Now
-
Unit 405price $1,898square feet 661availibility May 24
-
Unit 303price $2,990square feet 1,043availibility Now
About The Euclid
Modern professional convenience is waiting for you at The Euclid. Our St. Louis apartments come in studio, 1-, and 2- bedroom layouts that create a true modern retreat. A variety of interior amenities adorn them including floor-to-ceiling window walls, quartz countertops, and modern finishes, and more. As a resident of our pet-friendly community you will also have exclusive access to state-of-the-art fitness center, convenient garage parking, and modern clubhouse/lounge with shuffleboard and a coffee bar among other life-enhancing amenities. The Euclids Central West End location allows you to lead the lifestyle you have always envisioned. With easy access to Highway 64/40 and Kingshighway, you are never far from all the shopping, dining, and entertainment that St. Louis has to offer. Escape to innumerable dining, shopping, and entertainment experiences right outside your door in the Central West End or spend time exploring Forest Park knowing unparalleled rest and relaxation is waiting for you at home. Our apartments in St. Louis offer the perfect blend of form and function. The style we provide extends beyond the modern professional convenience of your new apartment home. Do not forget about our charming community spaces that are perfect for hosting your friends and family. Words can only take you so far, so stop by or give us a call today for your personal tour of our irresistible St. Louis, MO apartments!
The Euclid is an apartment community located in St. Louis City County and the 63108 ZIP Code. This area is served by the St. Louis City attendance zone.
Unique Features
- Amazing Central West End Location
- Custom Tiled Bathtub and Shower
- GE Slate Dishwasher
- Designer Modern Light Fixture in Kitchen
- Electronic Thermostat
- On site restaurants
- Soft Close Cabinetry
- Exposed ductwork
- LED Ceiling Lighting Throughout
- Full Service Coffee Shop
- Kitchen Island in most apartment homes
- Vinyl Plank Flooring
- Air Conditioner
- Oversized Windows with light-filtering shades
- Extra Storage
- Full-Size Washer and Vented Dryer
- High-End Finishes
- Large Closets
- Open floorplans
- Outdoor Patio with Grilling Station and Balcony
- 24 Hour Fitness Center with Steam Room
- Balconies in nearly every apartment home
- GE Slate Refrigerator
- Package Concierge
Community Amenities
Fitness Center
Furnished Units Available
Elevator
Concierge
Clubhouse
Controlled Access
Recycling
Business Center
Property Services
- Community-Wide WiFi
- Controlled Access
- Maintenance on site
- Property Manager on Site
- Concierge
- Video Patrol
- Furnished Units Available
- On-Site Retail
- Recycling
- Online Services
- EV Charging
Shared Community
- Elevator
- Business Center
- Clubhouse
- Lounge
- Multi Use Room
- Storage Space
- Disposal Chutes
Fitness & Recreation
- Fitness Center
- Bicycle Storage
Apartment Features
Washer/Dryer
Air Conditioning
Dishwasher
High Speed Internet Access
Hardwood Floors
Walk-In Closets
Island Kitchen
Granite Countertops
Highlights
- High Speed Internet Access
- Washer/Dryer
- Air Conditioning
- Heating
- Smoke Free
- Cable Ready
- Storage Space
- Wheelchair Accessible (Rooms)
Kitchen Features & Appliances
- Dishwasher
- Disposal
- Ice Maker
- Granite Countertops
- Island Kitchen
- Kitchen
- Microwave
- Oven
- Range
- Refrigerator
- Quartz Countertops
Model Details
- Hardwood Floors
- Carpet
- Office
- Walk-In Closets
- Floor to Ceiling Windows
- Balcony
- Patio
Fees and Policies
The fees below are based on community-supplied data and may exclude additional fees and utilities.
- One-Time Move-In Fees
-
Administrative Fee$200
- Dogs Allowed
-
Monthly pet rent$25
-
One time Fee$300
-
Pet deposit$0
-
Pet Limit2
-
Restrictions:2 pet maximum per unit.
-
Comments:We do not have weight limits or breed restrictions; all dogs are welcome!
- Cats Allowed
-
Monthly pet rent$25
-
One time Fee$300
-
Pet deposit$0
-
Pet Limit2
-
Restrictions:2 pet maximum per unit.
- Parking
-
CoveredAssigned covered parking is $125, a tandem space is $175$125 - $175/moAssigned Parking
-
Garage--
- Storage Fees
-
Storage Unit$50/mo
Details
Lease Options
-
Short term lease
Property Information
-
Built in 2018
-
91 units/6 stories
-
Furnished Units Available
- Community-Wide WiFi
- Controlled Access
- Maintenance on site
- Property Manager on Site
- Concierge
- Video Patrol
- Furnished Units Available
- On-Site Retail
- Recycling
- Online Services
- EV Charging
- Elevator
- Business Center
- Clubhouse
- Lounge
- Multi Use Room
- Storage Space
- Disposal Chutes
- Fitness Center
- Bicycle Storage
- Amazing Central West End Location
- Custom Tiled Bathtub and Shower
- GE Slate Dishwasher
- Designer Modern Light Fixture in Kitchen
- Electronic Thermostat
- On site restaurants
- Soft Close Cabinetry
- Exposed ductwork
- LED Ceiling Lighting Throughout
- Full Service Coffee Shop
- Kitchen Island in most apartment homes
- Vinyl Plank Flooring
- Air Conditioner
- Oversized Windows with light-filtering shades
- Extra Storage
- Full-Size Washer and Vented Dryer
- High-End Finishes
- Large Closets
- Open floorplans
- Outdoor Patio with Grilling Station and Balcony
- 24 Hour Fitness Center with Steam Room
- Balconies in nearly every apartment home
- GE Slate Refrigerator
- Package Concierge
- High Speed Internet Access
- Washer/Dryer
- Air Conditioning
- Heating
- Smoke Free
- Cable Ready
- Storage Space
- Wheelchair Accessible (Rooms)
- Dishwasher
- Disposal
- Ice Maker
- Granite Countertops
- Island Kitchen
- Kitchen
- Microwave
- Oven
- Range
- Refrigerator
- Quartz Countertops
- Hardwood Floors
- Carpet
- Office
- Walk-In Closets
- Floor to Ceiling Windows
- Balcony
- Patio
| Monday | 9am - 5pm |
|---|---|
| Tuesday | 9am - 5pm |
| Wednesday | 9am - 5pm |
| Thursday | 9am - 5pm |
| Friday | 9am - 5pm |
| Saturday | Closed |
| Sunday | Closed |
Central West End’s European vibe is on display everywhere you look, from the classic architecture and layout to the charming parks and gardens to the open-air cafes and bistros that line the streets. The most dominant landmark is the sprawling Forest Park with its trails, sports facilities, lush greenery, and famous zoo – it’s a perfect community backyard for the families and urban professionals who call CWE home. The neighborhood’s elaborate Halloween celebrations and Labor Day Greek Festival are immensely popular, drawing people from all over the city. Art galleries and performance venues are popular draws as well, and the neighborhood enjoys a healthy yet subdued nightlife scene.
While located at the heart of one of the region’s biggest cities, Central West End is mostly residential, with most of the landscape filled with single-family homes. Apartments tend to be very affordable, and rental houses tend to be quite reasonable as well.
Learn more about living in Central West End| Colleges & Universities | Distance | ||
|---|---|---|---|
| Colleges & Universities | Distance | ||
| Walk: | 7 min | 0.4 mi | |
| Drive: | 3 min | 1.4 mi | |
| Drive: | 6 min | 2.1 mi | |
| Drive: | 5 min | 2.8 mi |
 The GreatSchools Rating helps parents compare schools within a state based on a variety of school quality indicators and provides a helpful picture of how effectively each school serves all of its students. Ratings are on a scale of 1 (below average) to 10 (above average) and can include test scores, college readiness, academic progress, advanced courses, equity, discipline and attendance data. We also advise parents to visit schools, consider other information on school performance and programs, and consider family needs as part of the school selection process.
The GreatSchools Rating helps parents compare schools within a state based on a variety of school quality indicators and provides a helpful picture of how effectively each school serves all of its students. Ratings are on a scale of 1 (below average) to 10 (above average) and can include test scores, college readiness, academic progress, advanced courses, equity, discipline and attendance data. We also advise parents to visit schools, consider other information on school performance and programs, and consider family needs as part of the school selection process.
View GreatSchools Rating Methodology
Property Ratings at The Euclid
The Euclid has been absolutely amazing. I started the moving process while I was still in LA and the leasing team at the Euclid really made it easy for me to get everything taken care of before I arrived in-state. After moving in, the service and attention continued and whenever I had an issue, Tim was able to quickly get it straightened out for me. Despite being in the middle of everything and near the hospitals, my apt is super quiet, my neighbor moved out and some else moved in and I honestly had no idea, it was that quiet. While I’ve only been able to make it to one event, I met people that I have become friends with, which was super nice since I didn’t know anyone beforehand. 10/10 recommend.
Property Manager at The Euclid, Responded To This Review
Thank you so much for your review! We are happy you love your new home at The Euclid! We hope you are able to make it to more events this summer!
The Euclid Photos
-
The Euclid
-
1BR, 1.5BA - 766SF
-
Primary Photo
-
Anterior View
-
Exterior Rendering
-
Balcony
-
Living Area
-
Bedroom
-
Nighttime Exterior
Models
-
1 Bedroom
-
1 Bedroom
-
1 Bedroom
-
2 Bedrooms
-
2 Bedrooms
Nearby Apartments
Within 50 Miles of The Euclid
View More Communities-
Expo at Forest Park
299 De Baliviere Ave
Saint Louis, MO 63112
1-2 Br $1,485-$4,180 1.4 mi
-
Hibernia Apartments
6325 Victoria Ave
Saint Louis, MO 63139
1-2 Br $1,559-$2,099 1.9 mi
-
2200 LaSalle
2200 LaSalle St
Saint Louis, MO 63104
1-2 Br $1,485-$2,750 2.9 mi
-
Bemiston Place Apartments
9 N Bemiston Ave
Clayton, MO 63105
1-2 Br $1,812-$5,165 4.1 mi
-
Two Twelve Clayton
212 S Meramec Ave
Clayton, MO 63105
1-3 Br $1,834-$12,447 4.2 mi
-
Clayton On The Park
8025 Bonhomme Ave
Clayton, MO 63105
1-2 Br $1,950-$5,150 4.3 mi
The Euclid has one to two bedrooms with rent ranges from $1,898/mo. to $4,729/mo.
You can take a virtual tour of The Euclid on Apartments.com.
The Euclid is in Central West End in the city of Saint Louis. Here you’ll find three shopping centers within 2.4 miles of the property. Five parks are within 3.9 miles, including St. Louis Science Center, Saint Louis Zoo, and Missouri Botanical Garden.
What Are Walk Score®, Transit Score®, and Bike Score® Ratings?
Walk Score® measures the walkability of any address. Transit Score® measures access to public transit. Bike Score® measures the bikeability of any address.
What is a Sound Score Rating?
A Sound Score Rating aggregates noise caused by vehicle traffic, airplane traffic and local sources








