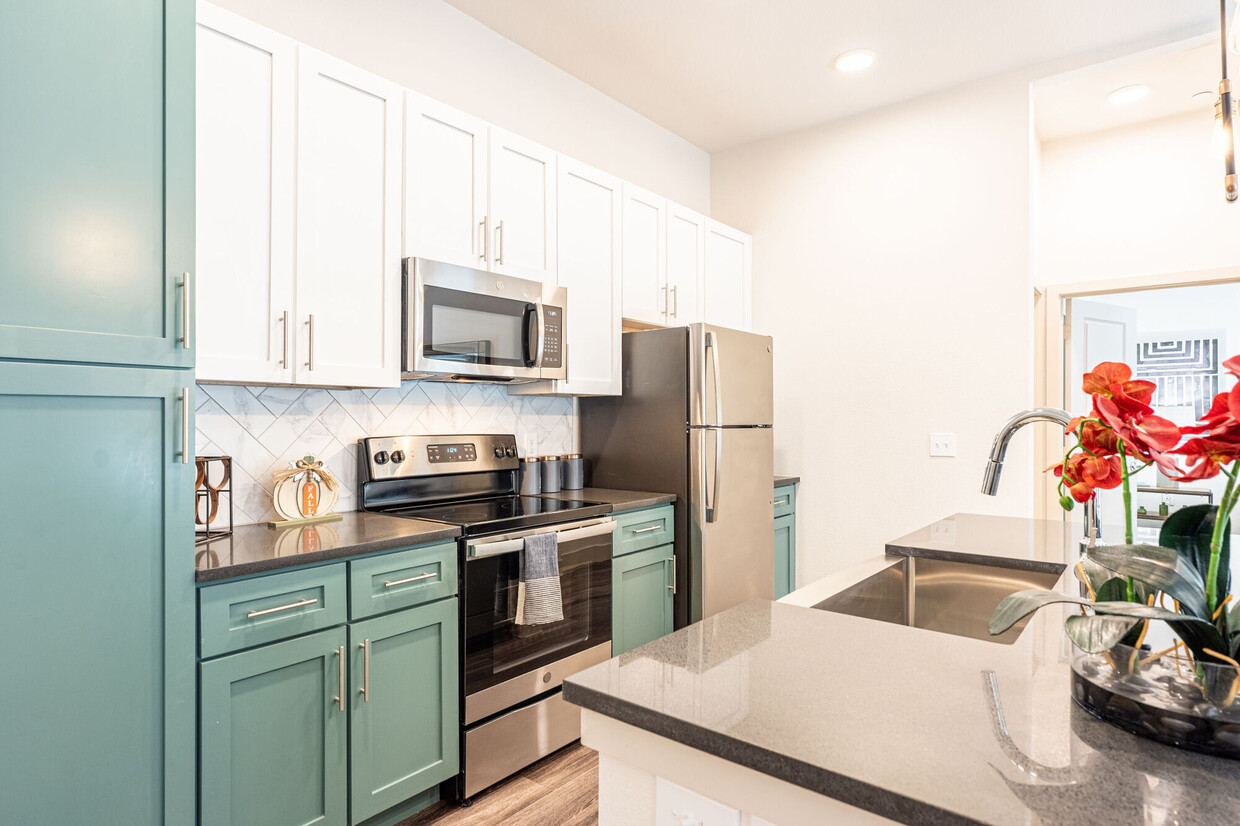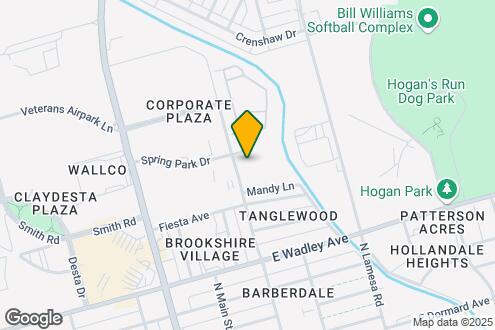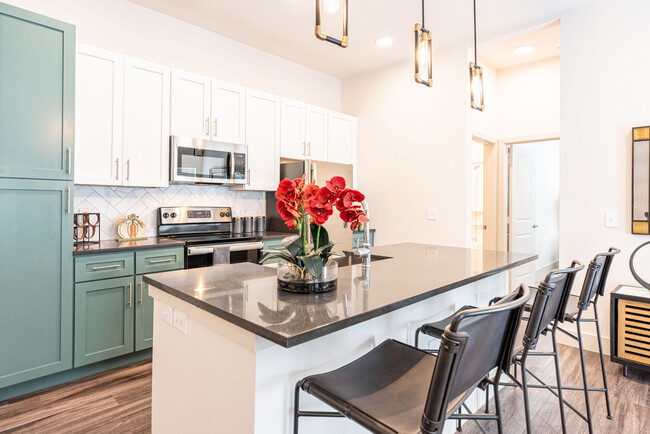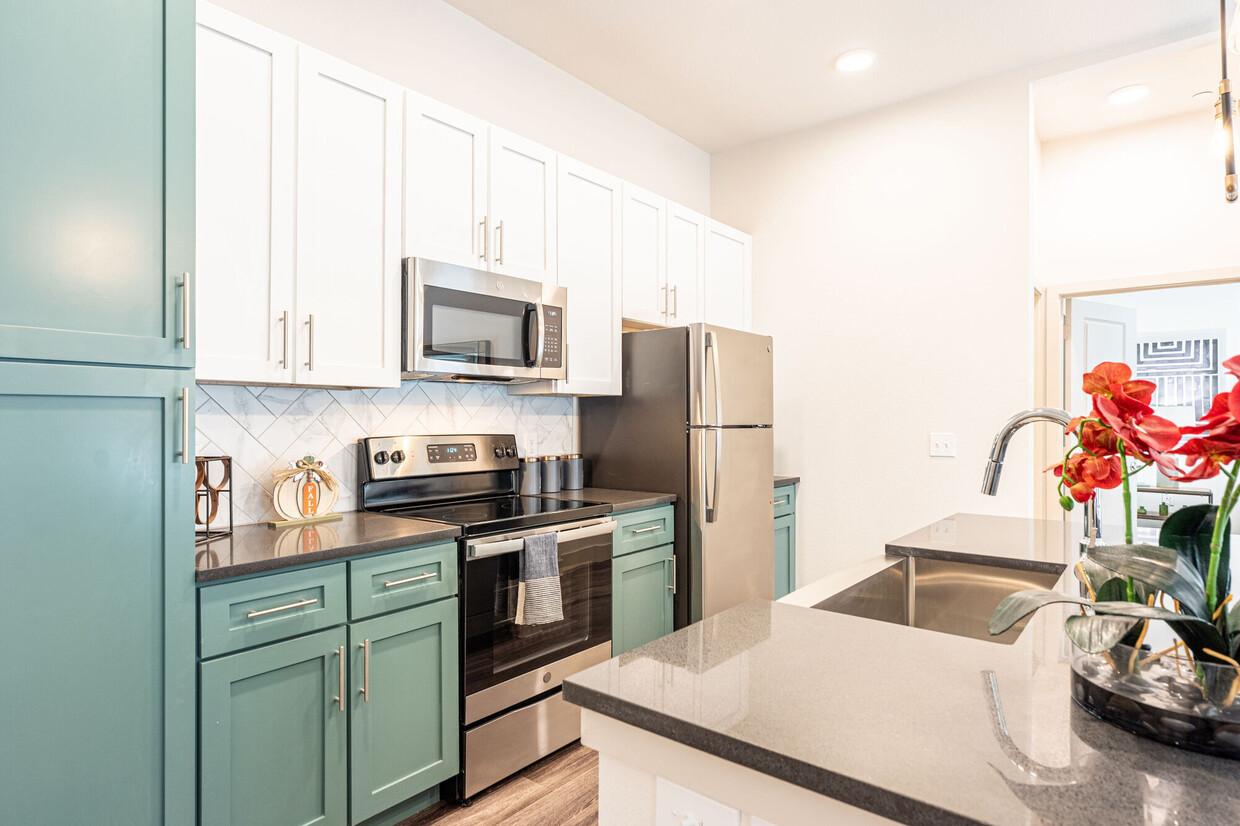-
Monthly Rent
$1,405 - $2,342
-
Bedrooms
1 - 3 bd
-
Bathrooms
1 - 2 ba
-
Square Feet
600 - 1,360 sq ft
Pricing & Floor Plans
-
Unit 2218price $1,622square feet 650availibility Now
-
Unit 1128price $1,620square feet 650availibility Mar 15
-
Unit 3217price $1,570square feet 650availibility Mar 16
-
Unit 3207price $1,858square feet 810availibility Now
-
Unit 1207price $1,468square feet 600availibility Feb 15
-
Unit 2219price $1,420square feet 600availibility Mar 13
-
Unit 2321price $1,670square feet 740availibility Feb 22
-
Unit 2315price $1,670square feet 740availibility Mar 1
-
Unit 2329price $1,670square feet 740availibility Mar 8
-
Unit 2335price $1,455square feet 650availibility Mar 8
-
Unit 1326price $1,405square feet 650availibility Mar 14
-
Unit 2320price $1,405square feet 650availibility Mar 29
-
Unit 3209price $1,670square feet 766availibility Mar 16
-
Unit 2214price $1,957square feet 1,051availibility Now
-
Unit 2112price $2,007square feet 1,051availibility Apr 12
-
Unit 3102price $2,007square feet 1,051availibility Apr 19
-
Unit 3210price $2,113square feet 1,120availibility Feb 15
-
Unit 3306price $2,342square feet 1,220availibility Apr 19
-
Unit 2218price $1,622square feet 650availibility Now
-
Unit 1128price $1,620square feet 650availibility Mar 15
-
Unit 3217price $1,570square feet 650availibility Mar 16
-
Unit 3207price $1,858square feet 810availibility Now
-
Unit 1207price $1,468square feet 600availibility Feb 15
-
Unit 2219price $1,420square feet 600availibility Mar 13
-
Unit 2321price $1,670square feet 740availibility Feb 22
-
Unit 2315price $1,670square feet 740availibility Mar 1
-
Unit 2329price $1,670square feet 740availibility Mar 8
-
Unit 2335price $1,455square feet 650availibility Mar 8
-
Unit 1326price $1,405square feet 650availibility Mar 14
-
Unit 2320price $1,405square feet 650availibility Mar 29
-
Unit 3209price $1,670square feet 766availibility Mar 16
-
Unit 2214price $1,957square feet 1,051availibility Now
-
Unit 2112price $2,007square feet 1,051availibility Apr 12
-
Unit 3102price $2,007square feet 1,051availibility Apr 19
-
Unit 3210price $2,113square feet 1,120availibility Feb 15
-
Unit 3306price $2,342square feet 1,220availibility Apr 19
About The Everett at Ally Village
Settle into your new standard of living at The Everett at Ally Village. With a prime location in Midland County, Texas, discover an elevated way of life here. Whether you’re lounging in an expansive 1, 2 & 3 bedroom floor plan, indulging in community perks, or exploring everything that the neighborhood has to offer, life is exceptional here. Become accustomed to a gourmet kitchen with stainless-steel appliances and glass countertops. Let days spent basking poolside or conquering cardio in the fitness center become part of your daily routine. Whether you’re leveling up or unwinding, it’s easy to find your flow at The Everett at Ally Village. To learn more about everything that awaits in this vibrant Corporate Plaza community, reach out to our incredible onsite team today.
The Everett at Ally Village is an apartment community located in Midland County and the 79705 ZIP Code. This area is served by the Midland Independent attendance zone.
Unique Features
- 2nd floor
- Kitchen Island
- Glass Countertops
- Luxury Vinyl Plank Flooring
- 3rd floor
- Full-Height Kitchen Backsplash
- Leasing Office
- LED Lighting
- Outdoor Lounge Areas
- Bilt Rewards
- Demonstration Kitchen
- Pool view
- Vinyl Wood Plank Flooring
- Yoga Studio Spin Room
- Resort-Style Swimming Pool
- 1st floor
- Community gas grill/BBQ area
- Lounge Area with Fireplace, HD
- Outdoor Games & Putting Green
- Outdoor Kitchen
- Pet Friendly
- Balconies/Patios
- Farmhouse Kitchen Sinks
- Full Size Washer & Dryer
- Garden Tub or Walk In Shower
- Golf Sports Simulator
- ADA Compliant
- High Ceilings
- Pet Park
- Private, Turfed Yard*
- RentPlus
- Resident Lounge
- State-of-the-Art Fitness Cente
Community Amenities
Pool
Fitness Center
Grill
Lounge
- Lounge
- Fitness Center
- Pool
- Putting Greens
- Grill
Apartment Features
Air Conditioning
Dishwasher
Walk-In Closets
Yard
- Air Conditioning
- Fireplace
- Wheelchair Accessible (Rooms)
- Dishwasher
- Stainless Steel Appliances
- Kitchen
- High Ceilings
- Office
- Walk-In Closets
- Balcony
- Yard
Fees and Policies
The fees below are based on community-supplied data and may exclude additional fees and utilities.
- One-Time Move-In Fees
-
Administrative Fee$150
-
Application Fee$65
- Dogs Allowed
-
Monthly pet rent$25
-
One time Fee$600
-
Pet Limit2
-
Restrictions:Breed Restrictions Apply
-
Comments:Caged small animal
- Cats Allowed
-
Monthly pet rent$25
-
One time Fee$600
-
Pet Limit2
-
Restrictions:Breed Restrictions Apply
-
Comments:Caged small animal
- Parking
-
Surface Lot--
Details
Lease Options
-
None
-
Short term lease
Property Information
-
Built in 2021
-
264 units/3 stories
- Lounge
- Grill
- Fitness Center
- Pool
- Putting Greens
- 2nd floor
- Kitchen Island
- Glass Countertops
- Luxury Vinyl Plank Flooring
- 3rd floor
- Full-Height Kitchen Backsplash
- Leasing Office
- LED Lighting
- Outdoor Lounge Areas
- Bilt Rewards
- Demonstration Kitchen
- Pool view
- Vinyl Wood Plank Flooring
- Yoga Studio Spin Room
- Resort-Style Swimming Pool
- 1st floor
- Community gas grill/BBQ area
- Lounge Area with Fireplace, HD
- Outdoor Games & Putting Green
- Outdoor Kitchen
- Pet Friendly
- Balconies/Patios
- Farmhouse Kitchen Sinks
- Full Size Washer & Dryer
- Garden Tub or Walk In Shower
- Golf Sports Simulator
- ADA Compliant
- High Ceilings
- Pet Park
- Private, Turfed Yard*
- RentPlus
- Resident Lounge
- State-of-the-Art Fitness Cente
- Air Conditioning
- Fireplace
- Wheelchair Accessible (Rooms)
- Dishwasher
- Stainless Steel Appliances
- Kitchen
- High Ceilings
- Office
- Walk-In Closets
- Balcony
- Yard
| Monday | 9am - 6pm |
|---|---|
| Tuesday | 9am - 6pm |
| Wednesday | 9am - 6pm |
| Thursday | 9am - 6pm |
| Friday | 9am - 6pm |
| Saturday | 10am - 5pm |
| Sunday | Closed |
Halfway between Fort Worth and El Paso, Midland rests just off of I-20, neighboring Odessa. Known for its booming energy industry, Midland also harbors a fierce dedication to high school football, partially inspiring both the film and television adaptations of “Friday Night Lights.”
There’s a charming downtown district to explore in Midland, with a fierce barbecue scene that’s true to the Texas style. Midland is also home to a variety of museums, including the Permian Basin Petroleum Museum, the Museum of the Southwest, and the Odessa Meteor Crater and Museum. Residents of Midland, often referred to as Midlanders, relish spending time in nature at the nearby Big Bend National Park and the I-20 Wildlife Preserve. There is also a burgeoning arts scene in Midland, punctuated by Midland College’s McCormick Gallery, the Wagner Noel Performing Arts Center, and the Midland-Odessa Symphony and Chorale.
Learn more about living in Midland| Colleges & Universities | Distance | ||
|---|---|---|---|
| Colleges & Universities | Distance | ||
| Drive: | 5 min | 2.1 mi | |
| Drive: | 29 min | 21.3 mi | |
| Drive: | 32 min | 25.3 mi |
Property Ratings at The Everett at Ally Village
Ladies in the office are rude. They sell from one company to another and cannot keep good people. They treat their employees terrible and are constantly changing employees. Brandon was an excellent Maintenance guy but they screwed him over too. Its all about the money anymore. should be ashamed.
Property Manager at The Everett at Ally Village, Responded To This Review
Your opinion of our community is truly disheartening to hear. We assure you that customer care is an absolute priority for our new management team. Please come by our office so that we can introduce ourselves to you and personally assist you to ensure your experiences greatly improve. Thank you! - The Everett at Ally Village Team
The Everett at Ally Village Photos
-
-
Map Image of the Property
-
1BR, 1BA - 740 SF
-
-
-
-
-
-
Models
-
1 Bedroom
-
1 Bedroom
-
1 Bedroom
-
1 Bedroom
-
1 Bedroom
-
1 Bedroom
Nearby Apartments
Within 50 Miles of The Everett at Ally Village
-
Sundance Creek
3700 Edwards St
Midland, TX 79705
1-2 Br $1,378-$1,861 0.1 mi
-
Anatole on Briarwood
5200 Briarwood Ave
Midland, TX 79707
1-3 Br $1,481-$2,643 4.6 mi
-
Coronado on Briarwood
6000 Briarwood Ave
Midland, TX 79707
1-3 Br $1,395-$2,478 5.7 mi
-
Sedona Ranch
8001 Brownstone Rd
Odessa, TX 79765
1-2 Br $1,368-$1,924 14.5 mi
The Everett at Ally Village has one to three bedrooms with rent ranges from $1,405/mo. to $2,342/mo.
You can take a virtual tour of The Everett at Ally Village on Apartments.com.
What Are Walk Score®, Transit Score®, and Bike Score® Ratings?
Walk Score® measures the walkability of any address. Transit Score® measures access to public transit. Bike Score® measures the bikeability of any address.
What is a Sound Score Rating?
A Sound Score Rating aggregates noise caused by vehicle traffic, airplane traffic and local sources






