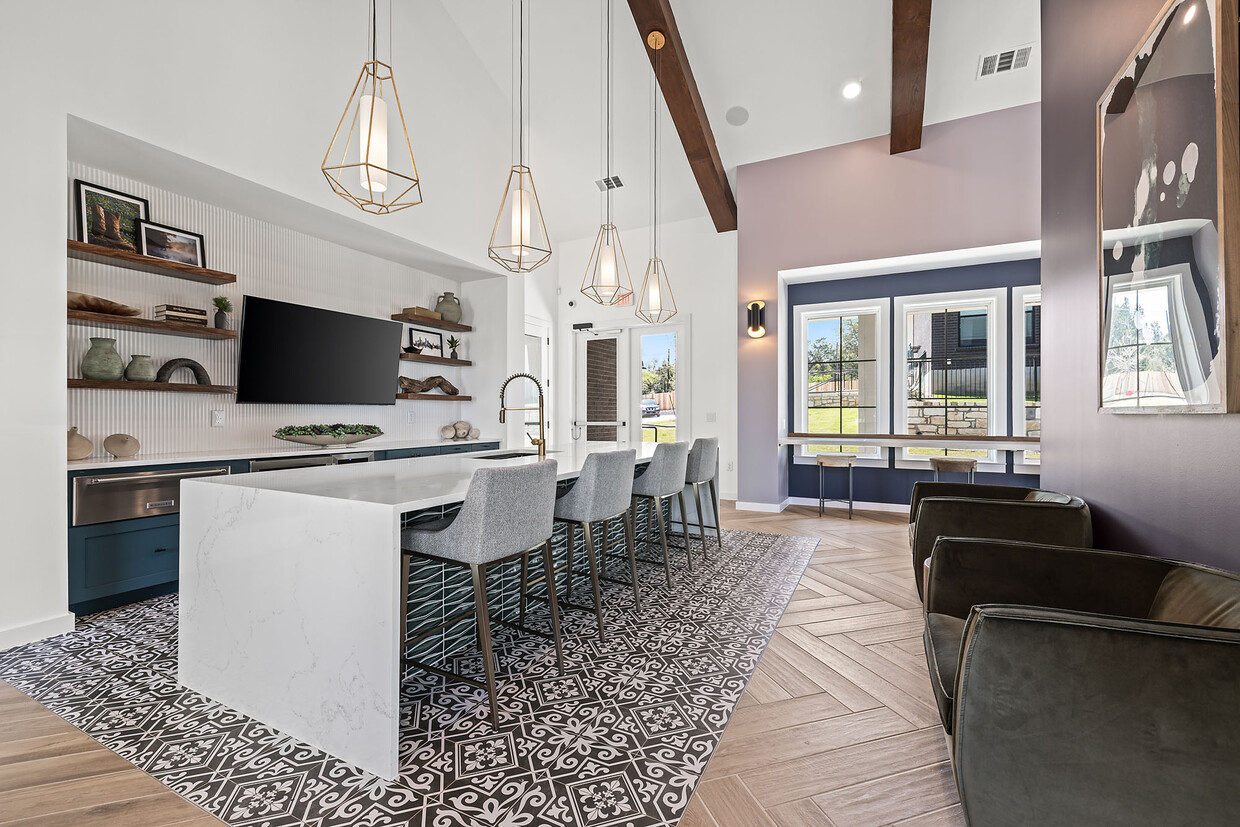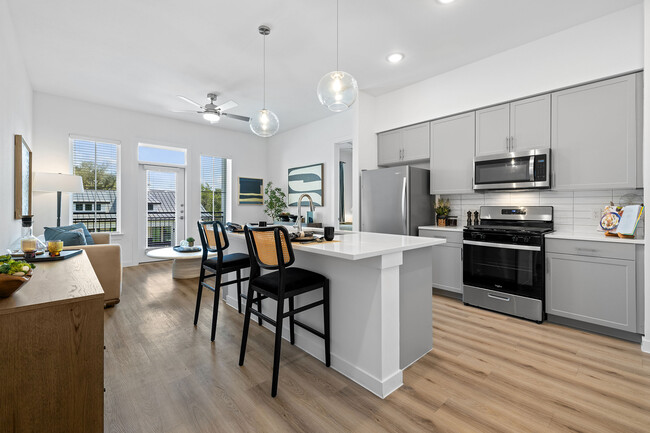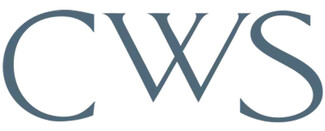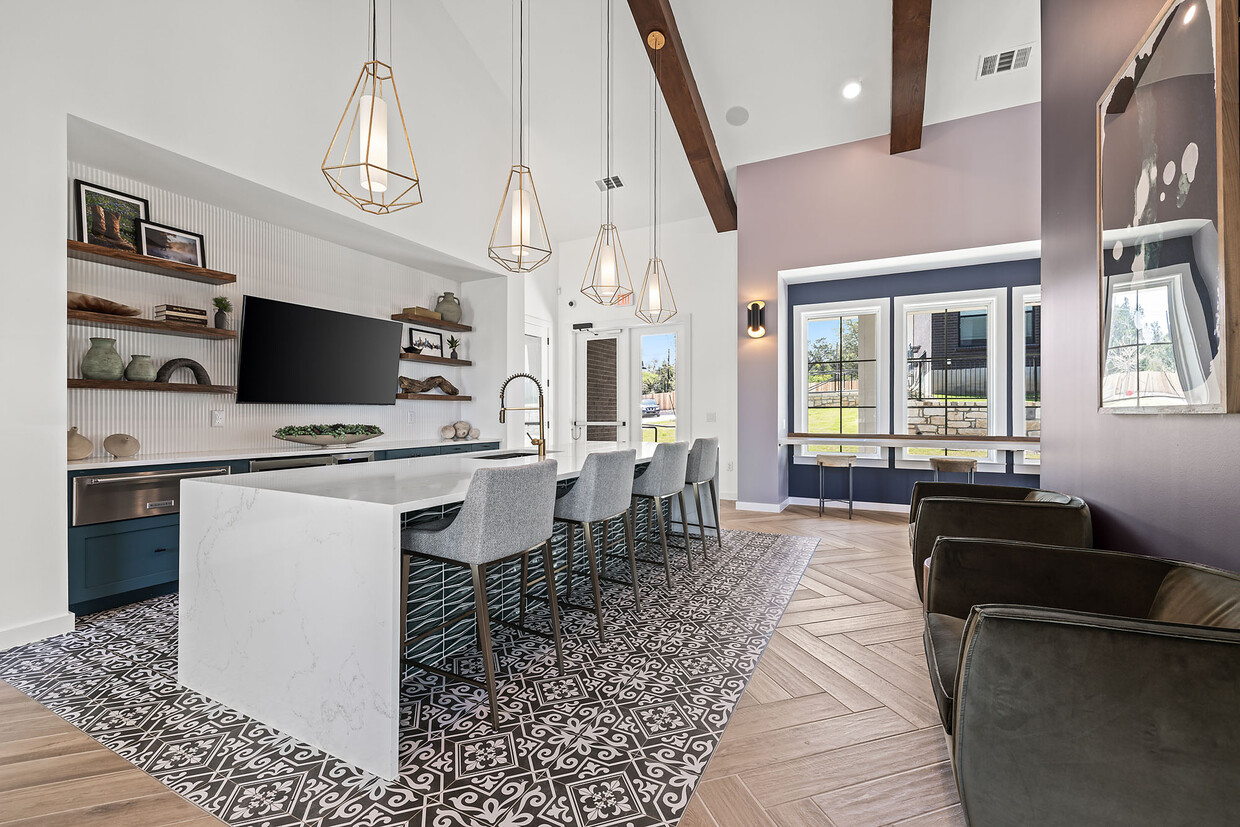-
Monthly Rent
$1,349 - $2,765
-
Bedrooms
1 - 3 bd
-
Bathrooms
1 - 2 ba
-
Square Feet
656 - 1,414 sq ft
Pricing & Floor Plans
-
Unit 10115price $1,349square feet 657availibility Now
-
Unit 1103price $1,349square feet 657availibility Now
-
Unit 10208price $1,379square feet 656availibility Now
-
Unit 8212price $1,379square feet 695availibility Now
-
Unit 2306price $1,394square feet 700availibility Now
-
Unit 2308price $1,394square feet 705availibility Now
-
Unit 2303price $1,449square feet 733availibility Now
-
Unit 2305price $1,449square feet 733availibility Now
-
Unit 8205price $1,449square feet 733availibility Now
-
Unit 8203price $1,549square feet 771availibility Now
-
Unit 8303price $1,564square feet 771availibility Now
-
Unit 3203price $1,574square feet 771availibility Now
-
Unit 1206price $1,599square feet 800availibility Now
-
Unit 8211price $1,599square feet 811availibility Now
-
Unit 1204price $1,614square feet 810availibility Now
-
Unit 10205price $1,975square feet 1,106availibility Now
-
Unit 10207price $1,975square feet 1,106availibility Now
-
Unit 10211price $1,975square feet 1,106availibility Now
-
Unit 1208price $2,095square feet 1,148availibility Now
-
Unit 2301price $2,095square feet 1,153availibility Now
-
Unit 8201price $2,095square feet 1,148availibility Now
-
Unit 10206price $2,260square feet 1,101availibility Now
-
Unit 10106price $2,280square feet 1,101availibility Now
-
Unit 10306price $2,305square feet 1,101availibility Now
-
Unit 3102price $2,565square feet 1,412availibility Now
-
Unit 8202price $2,595square feet 1,414availibility Now
-
Unit 11202price $2,595square feet 1,414availibility Now
-
Unit 10115price $1,349square feet 657availibility Now
-
Unit 1103price $1,349square feet 657availibility Now
-
Unit 10208price $1,379square feet 656availibility Now
-
Unit 8212price $1,379square feet 695availibility Now
-
Unit 2306price $1,394square feet 700availibility Now
-
Unit 2308price $1,394square feet 705availibility Now
-
Unit 2303price $1,449square feet 733availibility Now
-
Unit 2305price $1,449square feet 733availibility Now
-
Unit 8205price $1,449square feet 733availibility Now
-
Unit 8203price $1,549square feet 771availibility Now
-
Unit 8303price $1,564square feet 771availibility Now
-
Unit 3203price $1,574square feet 771availibility Now
-
Unit 1206price $1,599square feet 800availibility Now
-
Unit 8211price $1,599square feet 811availibility Now
-
Unit 1204price $1,614square feet 810availibility Now
-
Unit 10205price $1,975square feet 1,106availibility Now
-
Unit 10207price $1,975square feet 1,106availibility Now
-
Unit 10211price $1,975square feet 1,106availibility Now
-
Unit 1208price $2,095square feet 1,148availibility Now
-
Unit 2301price $2,095square feet 1,153availibility Now
-
Unit 8201price $2,095square feet 1,148availibility Now
-
Unit 10206price $2,260square feet 1,101availibility Now
-
Unit 10106price $2,280square feet 1,101availibility Now
-
Unit 10306price $2,305square feet 1,101availibility Now
-
Unit 3102price $2,565square feet 1,412availibility Now
-
Unit 8202price $2,595square feet 1,414availibility Now
-
Unit 11202price $2,595square feet 1,414availibility Now
About The Everett
Are you ready to elevate your living experience? Welcome to The Everett, where luxury meets modern elegance in the heart of Northwest Austin. Imagine coming home to a brand-new community that redefines comfort, style, and convenience. Whether youre seeking the perfect space to unwind, entertain, or explore the vibrant surroundings, The Everett offers everything you needand more. At The Everett, we believe your home should be a reflection of your unique style. Thats why we offer spacious, open-concept 1, 2, and 3-bedroom luxury apartments designed with you in mind. Choose from two designer interior finish options, each featuring sophisticated cabinetry, stunning countertops, and high-end finishes that elevate every room. Whether you prefer the warmth of rich wood tones or the sleek look of modern grays, your new home at The Everett will be as stylish as it is functional. And lets not forget the kitchengas cooking, a chefs dream, is standard in every apartment, making meal prep a breeze. At The Everett, every day will feel like a getaway. Dive into one of our two stunning resort-style swimming pools, Fitness enthusiasts will love our expansive 2,600+ sq. ft. fitness center, fully equipped with everything you need to stay in shape, including a separate spin room for those high-energy workouts. After your session, you can head over to our luxurious clubhouse to host an unforgettable gathering. And with Wi-Fi lounges and private coworking spaces, balancing work and play has never been easier. Living at The Everett means youre perfectly positioned to enjoy the best of Austin. Our prime location in Northwest Austin puts you just minutes away from major employers, making your commute a breeze. When its time to unwind, head to The Domain, Austins premier destination for shopping, dining, and entertainment. For nature lovers, Lake Travis is just a short drive away. Spend your weekends kayaking, boating, or hiking along scenic trails, taking in the breathtaking beauty of Austins natural landscape. At The Everett, you truly have it allurban convenience and natural serenity, right at your doorstep. The Everett is more than just a place to live; its a community where you can truly thrive. From our beautifully designed apartments to our exceptional amenities, everything here is crafted to create a lifestyle thats both luxurious and laid-back. Dont miss out on the chance to be part of something extraordinary. Join us at The Everett, where luxury living meets Austins unique charm. Your dream home is waitingcome see why The Everett is the perfect place to call home!
The Everett is an apartment community located in Travis County and the 78726 ZIP Code. This area is served by the Round Rock Independent attendance zone.
Unique Features
- 24-hour Controlled Access Package Room
- Controlled Access Gates
- Extra Storage
- Two Resort-Style Swimming Pools w/Sundeck
- 10-Foot Ceilings w/Ceiling Fans
- Breakfast Bar
- Built in Wine Rack
- Ceiling Fan
- E-lounge Area
- Patio, Balcony, or Private Fenced Yard
- Top Floor Unit
- Two Off-leash Bark Parks
- Wi-fi Throughout Social Spaces
- Two Designer Style Interiors
- ADA Accessible Unit
- Coworking Space W/conference Room
- Game Lounge
- Grey Cabinets w/White Quartz Countertops
- Nature View
- Pendant Lighting
- Private Detached Garages
- Reserved Covered Parking
- Single Basin Sink w/Gooseneck Pull Down Faucet
- White Cabinets w/Black Granite Countertops
- Carpeting
- Front-Loading Washer & Dryer
- Large Private Yard
- Two Resort-style Swimming Pools W/sundec
- 1st Floor Unit
- 2600+ Sqft Fitness Facility W/separated
- Designer Tile Backsplash
- Electronic Thermostat
- Ev Charging Stations
- Private Work Pods
- Air Conditioner
- Deep Soaking Tubs or Walk-In Showers
- Efficient Appliances
- Open-Concept 1, 2, and 3-Bedroom Floor Plans
- Outdoor Lounge Seating & Grilling Stations
- Pet Friendly*
- Pet Spa Grooming Station
- Pool View
- Wheelchair Access
- Wood-Style Plank Flooring
- 2600+ sqft Fitness Facility w/Separated Spin Room
- Carport
- Clubroom W/entertaining Kitchen Area
- Gas Stoves
- Grey or White Shaker Style Cabinetry w/Soft Close
- Media Room
- Outdoor Lounge Seating & Grilling Statio
- Private Yard
- Quartz or Granite Countertops
Community Amenities
Pool
Fitness Center
Elevator
Clubhouse
Controlled Access
Business Center
Gated
Conference Rooms
Property Services
- Package Service
- Wi-Fi
- Controlled Access
- Maintenance on site
- Property Manager on Site
- Trash Pickup - Door to Door
- EV Charging
Shared Community
- Elevator
- Business Center
- Clubhouse
- Lounge
- Multi Use Room
- Storage Space
- Conference Rooms
Fitness & Recreation
- Fitness Center
- Spa
- Pool
- Walking/Biking Trails
- Media Center/Movie Theatre
Outdoor Features
- Gated
- Sundeck
- Dog Park
Apartment Features
Air Conditioning
Dishwasher
High Speed Internet Access
Walk-In Closets
Island Kitchen
Granite Countertops
Yard
Refrigerator
Highlights
- High Speed Internet Access
- Wi-Fi
- Air Conditioning
- Ceiling Fans
- Cable Ready
- Double Vanities
- Sprinkler System
- Framed Mirrors
Kitchen Features & Appliances
- Dishwasher
- Disposal
- Ice Maker
- Granite Countertops
- Stainless Steel Appliances
- Pantry
- Island Kitchen
- Kitchen
- Range
- Refrigerator
- Quartz Countertops
- Gas Range
Model Details
- Carpet
- Dining Room
- High Ceilings
- Office
- Views
- Walk-In Closets
- Double Pane Windows
- Window Coverings
- Large Bedrooms
- Balcony
- Patio
- Yard
- Lawn
Fees and Policies
The fees below are based on community-supplied data and may exclude additional fees and utilities.
- One-Time Move-In Fees
-
Administrative Fee$250
-
Application Fee$65
- Dogs Allowed
-
Monthly pet rent$20
-
One time Fee$350
-
Pet deposit$0
-
Pet Limit2
-
Restrictions:Breed Restricted Dogs (includes any mixed breed of list): Chow , Doberman, German Shepherd, Pit Bull, American Bull Terrier, American Bulldog, American Staffordshire Terrier, Presa Canarias, Rottweiler. No exotic animals.
-
Comments:We are pet friendly and do not have a weight limit! Breed restrictions apply. Two pet maximum per home. Contact Leasing Office for more information.
- Cats Allowed
-
Monthly pet rent$20
-
One time Fee$350
-
Pet deposit$0
-
Pet Limit2
-
Comments:We are pet friendly and do not have a weight limit! Breed restrictions apply. Two pet maximum per home. Contact Leasing Office for more information.
- Parking
-
Covered--
-
Other--
-
Garage - Detached$150/mo1 Max, Assigned Parking
-
Garage--
-
Carport$60/mo1 Max, Assigned Parking
- Storage Fees
-
Storage Unit$45/mo
Details
Lease Options
-
13, 14, 15, 16
Property Information
-
Built in 2024
-
376 units/3 stories
- Package Service
- Wi-Fi
- Controlled Access
- Maintenance on site
- Property Manager on Site
- Trash Pickup - Door to Door
- EV Charging
- Elevator
- Business Center
- Clubhouse
- Lounge
- Multi Use Room
- Storage Space
- Conference Rooms
- Gated
- Sundeck
- Dog Park
- Fitness Center
- Spa
- Pool
- Walking/Biking Trails
- Media Center/Movie Theatre
- 24-hour Controlled Access Package Room
- Controlled Access Gates
- Extra Storage
- Two Resort-Style Swimming Pools w/Sundeck
- 10-Foot Ceilings w/Ceiling Fans
- Breakfast Bar
- Built in Wine Rack
- Ceiling Fan
- E-lounge Area
- Patio, Balcony, or Private Fenced Yard
- Top Floor Unit
- Two Off-leash Bark Parks
- Wi-fi Throughout Social Spaces
- Two Designer Style Interiors
- ADA Accessible Unit
- Coworking Space W/conference Room
- Game Lounge
- Grey Cabinets w/White Quartz Countertops
- Nature View
- Pendant Lighting
- Private Detached Garages
- Reserved Covered Parking
- Single Basin Sink w/Gooseneck Pull Down Faucet
- White Cabinets w/Black Granite Countertops
- Carpeting
- Front-Loading Washer & Dryer
- Large Private Yard
- Two Resort-style Swimming Pools W/sundec
- 1st Floor Unit
- 2600+ Sqft Fitness Facility W/separated
- Designer Tile Backsplash
- Electronic Thermostat
- Ev Charging Stations
- Private Work Pods
- Air Conditioner
- Deep Soaking Tubs or Walk-In Showers
- Efficient Appliances
- Open-Concept 1, 2, and 3-Bedroom Floor Plans
- Outdoor Lounge Seating & Grilling Stations
- Pet Friendly*
- Pet Spa Grooming Station
- Pool View
- Wheelchair Access
- Wood-Style Plank Flooring
- 2600+ sqft Fitness Facility w/Separated Spin Room
- Carport
- Clubroom W/entertaining Kitchen Area
- Gas Stoves
- Grey or White Shaker Style Cabinetry w/Soft Close
- Media Room
- Outdoor Lounge Seating & Grilling Statio
- Private Yard
- Quartz or Granite Countertops
- High Speed Internet Access
- Wi-Fi
- Air Conditioning
- Ceiling Fans
- Cable Ready
- Double Vanities
- Sprinkler System
- Framed Mirrors
- Dishwasher
- Disposal
- Ice Maker
- Granite Countertops
- Stainless Steel Appliances
- Pantry
- Island Kitchen
- Kitchen
- Range
- Refrigerator
- Quartz Countertops
- Gas Range
- Carpet
- Dining Room
- High Ceilings
- Office
- Views
- Walk-In Closets
- Double Pane Windows
- Window Coverings
- Large Bedrooms
- Balcony
- Patio
- Yard
- Lawn
| Monday | 9am - 6pm |
|---|---|
| Tuesday | 9am - 6pm |
| Wednesday | 9am - 6pm |
| Thursday | 9am - 6pm |
| Friday | 9am - 6pm |
| Saturday | 10am - 5pm |
| Sunday | 12pm - 5pm |
Although it is the state capital and located deep in the heart of Texas, Austin generally has more in common with places like Portland, Oregon rather than other large Lone Star State cities like Dallas or Houston. Consistently named one of the best places to live in America, Austin combines passions for food, live music, entrepreneurship, iconoclastic attitudes, and Texas traditions into a wholly unique cocktail that people just can’t get enough of.
The expansion of the tech industry and the wild popularity of music festivals like Austin City Limits and South by Southwest have boosted Austin’s profile as one of America’s most in-demand communities of the 21st century so far, attracting people from all walks of life and every corner of the world.
Regardless of their atypical culture, Texas pride runs deep in Austinites. Many of the city’s hip, young entrepreneurs are more than happy to deal in classic regional staples like Tex-Mex food, cowboy boots, and country music.
Learn more about living in Austin| Colleges & Universities | Distance | ||
|---|---|---|---|
| Colleges & Universities | Distance | ||
| Drive: | 5 min | 2.8 mi | |
| Drive: | 7 min | 3.5 mi | |
| Drive: | 14 min | 10.1 mi | |
| Drive: | 19 min | 11.0 mi |
 The GreatSchools Rating helps parents compare schools within a state based on a variety of school quality indicators and provides a helpful picture of how effectively each school serves all of its students. Ratings are on a scale of 1 (below average) to 10 (above average) and can include test scores, college readiness, academic progress, advanced courses, equity, discipline and attendance data. We also advise parents to visit schools, consider other information on school performance and programs, and consider family needs as part of the school selection process.
The GreatSchools Rating helps parents compare schools within a state based on a variety of school quality indicators and provides a helpful picture of how effectively each school serves all of its students. Ratings are on a scale of 1 (below average) to 10 (above average) and can include test scores, college readiness, academic progress, advanced courses, equity, discipline and attendance data. We also advise parents to visit schools, consider other information on school performance and programs, and consider family needs as part of the school selection process.
View GreatSchools Rating Methodology
The Everett Photos
-
The Everett brand new clubhouse with entertaining kitchen and soft seating
-
1BR, 1BA - 800SF
-
-
-
-
-
-
-
Models
-
1 Bedroom
-
1 Bedroom
-
1 Bedroom
-
1 Bedroom
-
1 Bedroom
-
2 Bedrooms
Nearby Apartments
Within 50 Miles of The Everett
View More Communities-
The Wyatt
7501 Pearson Ranch Rd
Austin, TX 78717
1-3 Br $1,349-$2,805 5.5 mi
-
Marquis at Brushy Creek
15510 Ranch Road 620 Rd
Austin, TX 78717
1-3 Br $1,076-$2,764 6.0 mi
-
Marquis at Great Hills
10050 Great Hills Trl
Austin, TX 78759
1-2 Br $1,325-$2,986 6.5 mi
-
The Gabriel
8421 183A Toll Rd
Leander, TX 78641
1-3 Br $1,198-$2,555 8.6 mi
-
Marquis at Barton Trails
5417 S Mo Pac Expy S
Austin, TX 78749
1-3 Br $1,230-$3,684 15.2 mi
-
44 South
4411 S Congress Ave
Austin, TX 78745
1-2 Br $1,440-$3,155 16.6 mi
The Everett has one to three bedrooms with rent ranges from $1,349/mo. to $2,765/mo.
You can take a virtual tour of The Everett on Apartments.com.
The Everett is in Canyon Creek in the city of Austin. Here you’ll find three shopping centers within 0.7 mile of the property. Five parks are within 9.9 miles, including Austin Steam Train, Great Hills Park, and Bull Creek Greenbelt.
What Are Walk Score®, Transit Score®, and Bike Score® Ratings?
Walk Score® measures the walkability of any address. Transit Score® measures access to public transit. Bike Score® measures the bikeability of any address.
What is a Sound Score Rating?
A Sound Score Rating aggregates noise caused by vehicle traffic, airplane traffic and local sources








