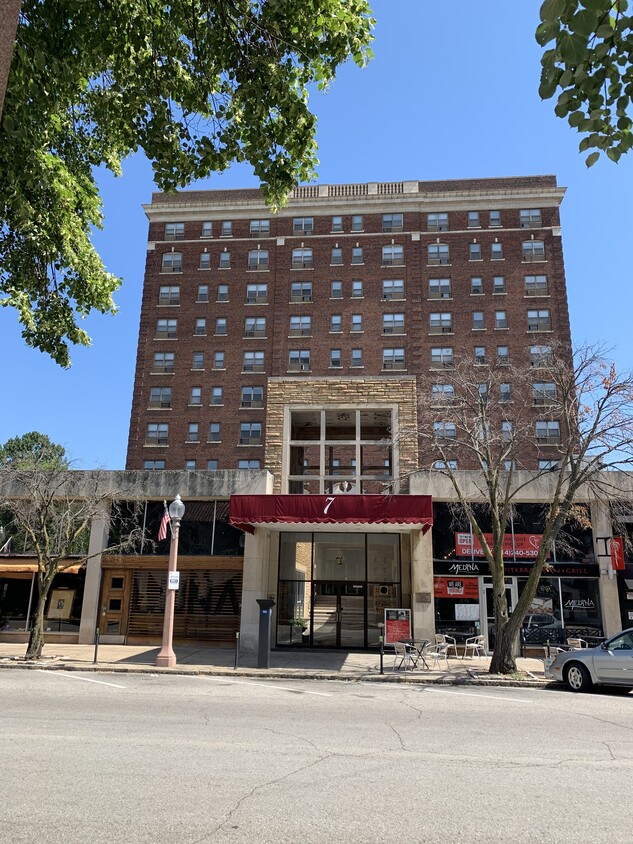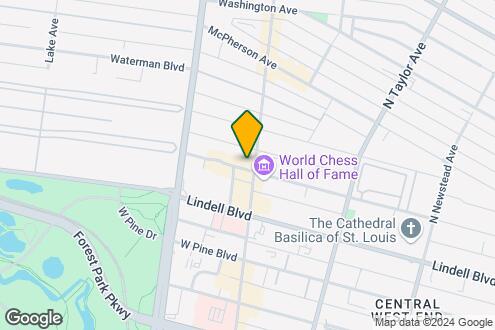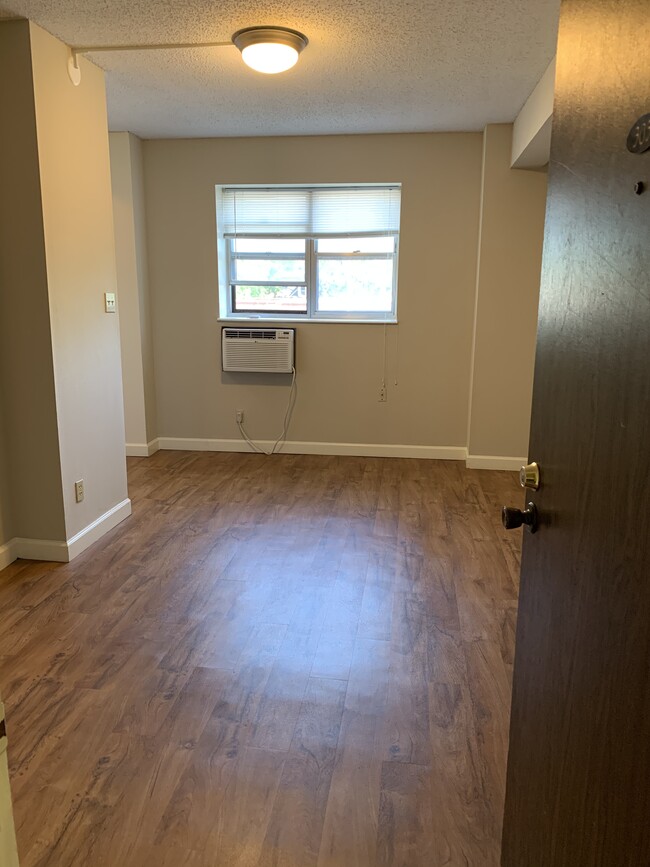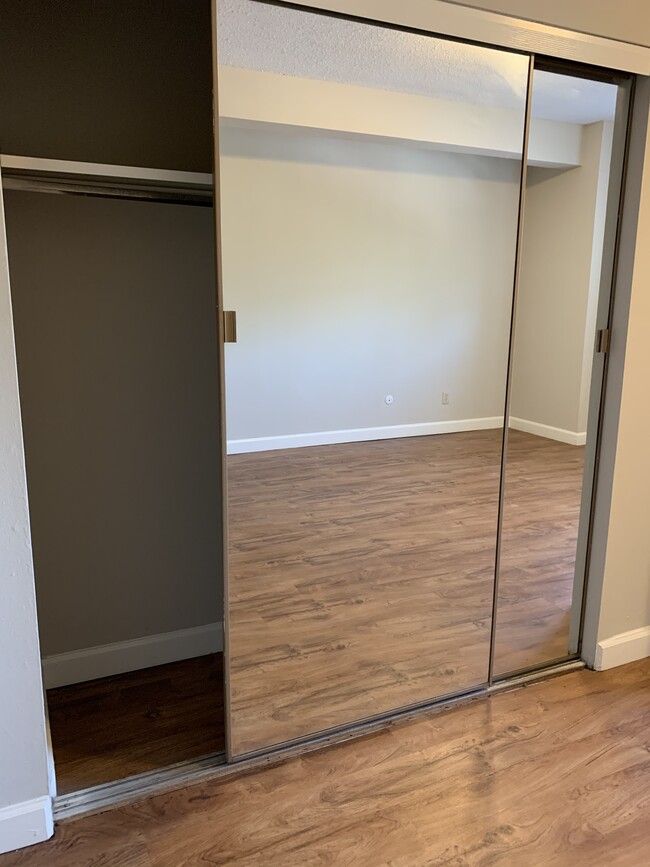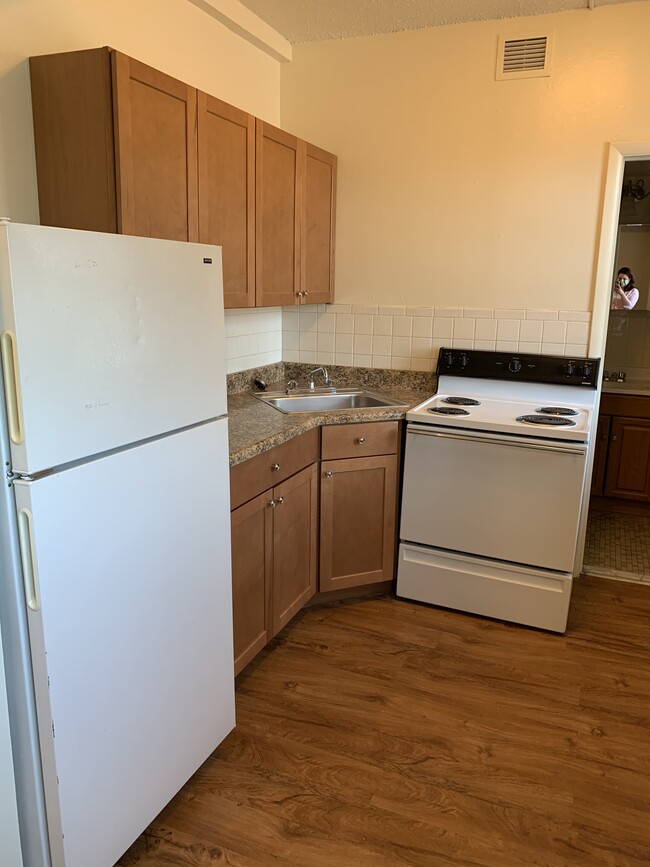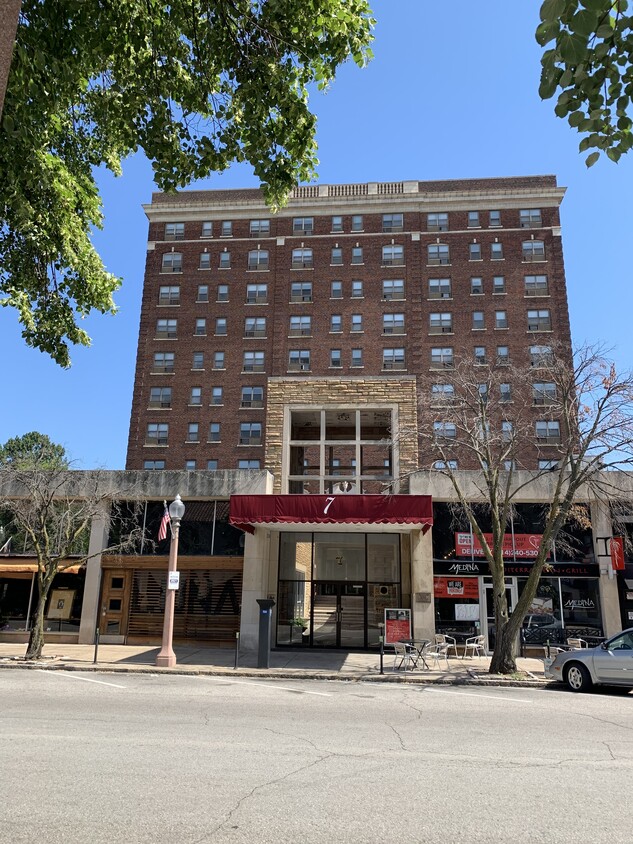The Fairmont & Monticello Apartments
7 Maryland Plz,
Saint Louis,
MO
63108

-
Monthly Rent
$755 - $1,030
-
Bedrooms
Studio - 1 bd
-
Bathrooms
1 ba
-
Square Feet
326 - 700 sq ft

Located in the fashionable Central West End, and surrounded by a wonderous assortment of shops, boutiques, pubs, restaurants and nightlife, The Fairmont and Monticello Apartments put you in the middle of it all! With Forest Park, Downtown, and Clayton just around the corner, you'll be amazed at the convenience and affordability this historic building has to offer.
Pricing & Floor Plans
About The Fairmont & Monticello Apartments
Located in the fashionable Central West End, and surrounded by a wonderous assortment of shops, boutiques, pubs, restaurants and nightlife, The Fairmont and Monticello Apartments put you in the middle of it all! With Forest Park, Downtown, and Clayton just around the corner, you'll be amazed at the convenience and affordability this historic building has to offer.
The Fairmont & Monticello Apartments is an apartment community located in St. Louis City County and the 63108 ZIP Code. This area is served by the St. Louis City attendance zone.
Unique Features
- Intercom Entry For Both Buildings
Community Amenities
Fitness Center
Laundry Facilities
Elevator
Property Manager on Site
- Laundry Facilities
- Property Manager on Site
- Video Patrol
- Online Services
- Elevator
- Fitness Center
- Walk To Campus
Apartment Features
Air Conditioning
Dishwasher
High Speed Internet Access
Hardwood Floors
- High Speed Internet Access
- Air Conditioning
- Heating
- Ceiling Fans
- Smoke Free
- Cable Ready
- Tub/Shower
- Intercom
- Dishwasher
- Stainless Steel Appliances
- Range
- Refrigerator
- Hardwood Floors
- Carpet
- Tile Floors
- Dining Room
- Walk-In Closets
Fees and Policies
The fees below are based on community-supplied data and may exclude additional fees and utilities.
- One-Time Move-In Fees
-
Administrative Fee$200
-
Application Fee$40
- Dogs Allowed
-
Monthly pet rent$35
-
One time Fee$150
-
Pet deposit$250
-
Weight limit35 lb
-
Pet Limit1
-
Restrictions:No Aggressive Breeds
- Cats Allowed
-
Monthly pet rent$35
-
One time Fee$150
-
Pet deposit$250
-
Weight limit--
-
Pet Limit1
- Parking
-
Surface LotSurface Lot for The Fairmont Property$75/moAssigned Parking
-
CoveredCovered Garage Underneath Building For The Monticello Property$75/moAssigned Parking
Details
Utilities Included
-
Gas
-
Water
-
Trash Removal
Lease Options
-
12 months
-
Short term lease
Property Information
-
Built in 1923
-
63 units/10 stories
- Laundry Facilities
- Property Manager on Site
- Video Patrol
- Online Services
- Elevator
- Fitness Center
- Walk To Campus
- Intercom Entry For Both Buildings
- High Speed Internet Access
- Air Conditioning
- Heating
- Ceiling Fans
- Smoke Free
- Cable Ready
- Tub/Shower
- Intercom
- Dishwasher
- Stainless Steel Appliances
- Range
- Refrigerator
- Hardwood Floors
- Carpet
- Tile Floors
- Dining Room
- Walk-In Closets
| Monday | 8:30am - 5pm |
|---|---|
| Tuesday | 8:30am - 5pm |
| Wednesday | 8:30am - 5pm |
| Thursday | 8:30am - 5pm |
| Friday | 8:30am - 5pm |
| Saturday | By Appointment |
| Sunday | By Appointment |
Central West End’s European vibe is on display everywhere you look, from the classic architecture and layout to the charming parks and gardens to the open-air cafes and bistros that line the streets. The most dominant landmark is the sprawling Forest Park with its trails, sports facilities, lush greenery, and famous zoo – it’s a perfect community backyard for the families and urban professionals who call CWE home. The neighborhood’s elaborate Halloween celebrations and Labor Day Greek Festival are immensely popular, drawing people from all over the city. Art galleries and performance venues are popular draws as well, and the neighborhood enjoys a healthy yet subdued nightlife scene.
While located at the heart of one of the region’s biggest cities, Central West End is mostly residential, with most of the landscape filled with single-family homes. Apartments tend to be very affordable, and rental houses tend to be quite reasonable as well.
Learn more about living in Central West End| Colleges & Universities | Distance | ||
|---|---|---|---|
| Colleges & Universities | Distance | ||
| Walk: | 12 min | 0.6 mi | |
| Drive: | 3 min | 1.2 mi | |
| Drive: | 6 min | 2.3 mi | |
| Drive: | 5 min | 2.8 mi |
The Fairmont & Monticello Apartments Photos
-
The Fairmont Apartments
-
Map Image of the Property
-
Fairmont Studio ('05, 326 sq. ft)
-
Fairmont Studio Closet ('05, 326 sq. ft)
-
Fairmont Studio Kitchen ('05, 326 sq. ft)
-
Fairmont Studio Kitchen ('05, 326 sq. ft)
-
Fairmont Studio Bathroom ('05, 326 sq. ft)
-
Fairmont Studio Bathroom ('05, 326 sq. ft)
-
Models
-
Studio
-
Studio
-
Studio
-
1BR/1BA
-
1BR/1BA
-
1BE/1BA
Nearby Apartments
Within 50 Miles of The Fairmont & Monticello Apartments
-
University Plaza Apartments
607 N Grand Blvd
Saint Louis, MO 63103
1-2 Br $778-$1,215 1.7 mi
-
Shannon Fox Apartments
8850 Shannon Fox Cir
Saint Louis, MO 63136
1-2 Br $655-$740 6.0 mi
-
Hickory Trace Apartments
3567 Dehart Pl
Saint Ann, MO 63074
1-2 Br $730-$785 7.9 mi
-
The Vineyards
4227 Drambuie Ln
Saint Louis, MO 63129
1-3 Br $790-$1,130 11.8 mi
-
Oakbrook Gardens
5010 Clayridge Dr
Saint Louis, MO 63129
1-3 Br $795-$1,155 11.9 mi
The Fairmont & Monticello Apartments has studios to one bedroom with rent ranges from $755/mo. to $1,030/mo.
Yes, to view the floor plan in person, please schedule a personal tour.
The Fairmont & Monticello Apartments is in Central West End in the city of Saint Louis. Here you’ll find three shopping centers within 2.3 miles of the property. Five parks are within 3.9 miles, including St. Louis Science Center, Saint Louis Zoo, and Missouri Botanical Garden.
What Are Walk Score®, Transit Score®, and Bike Score® Ratings?
Walk Score® measures the walkability of any address. Transit Score® measures access to public transit. Bike Score® measures the bikeability of any address.
What is a Sound Score Rating?
A Sound Score Rating aggregates noise caused by vehicle traffic, airplane traffic and local sources
