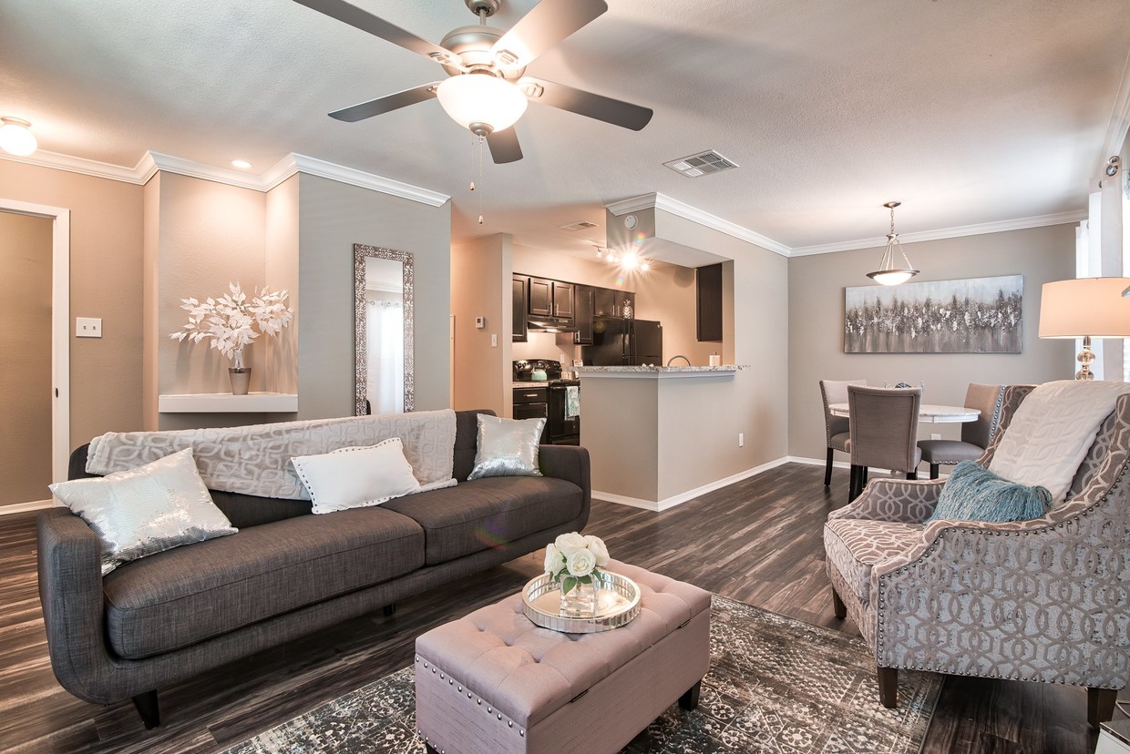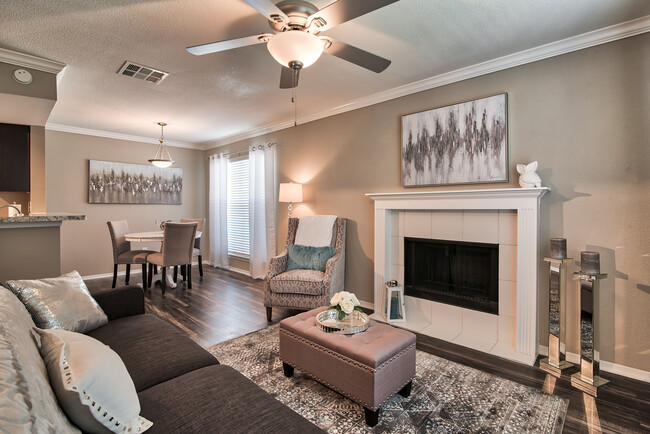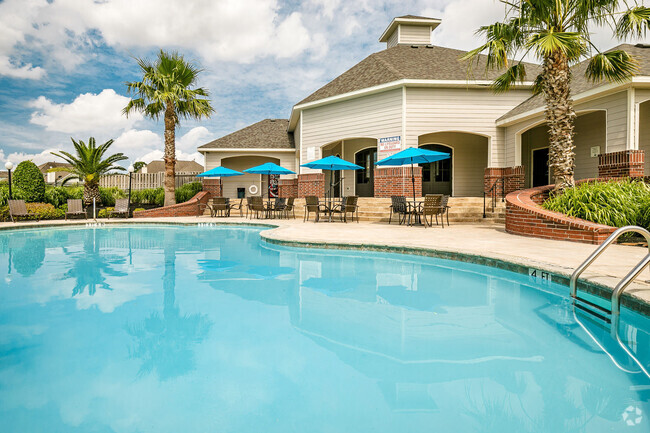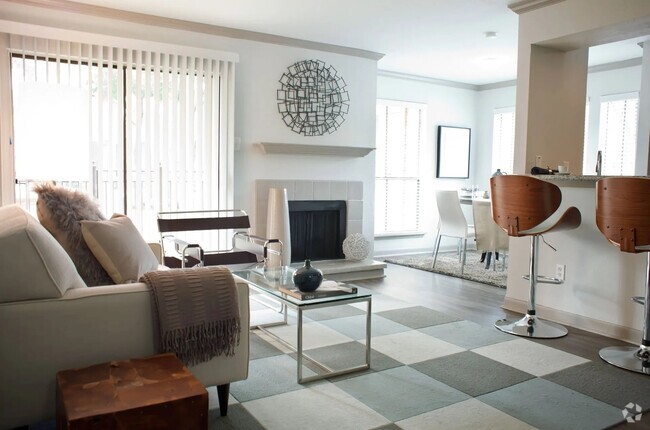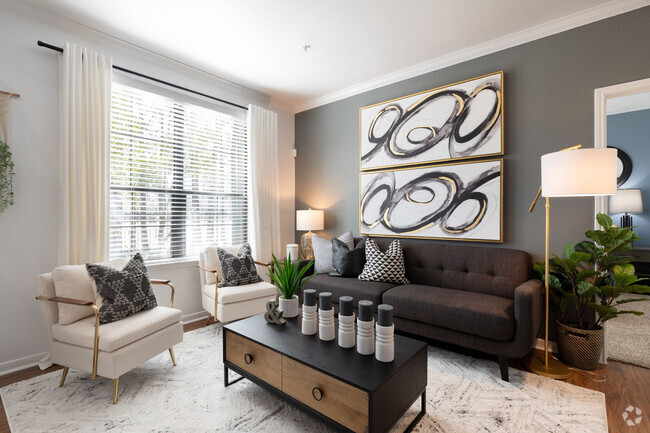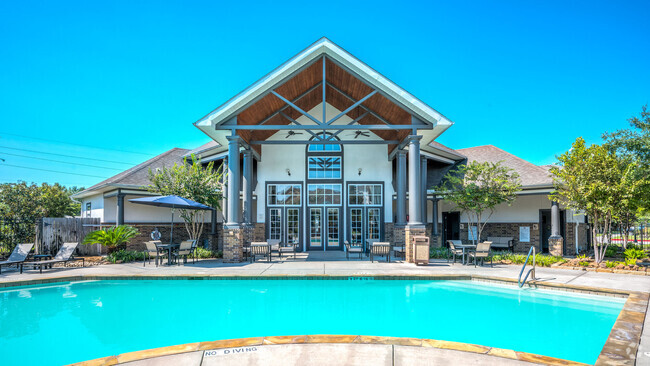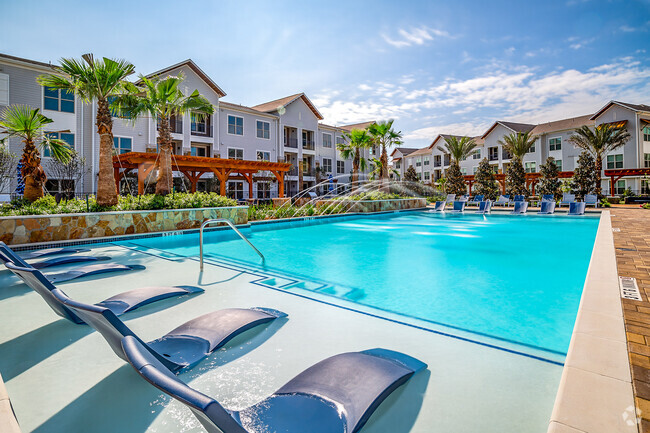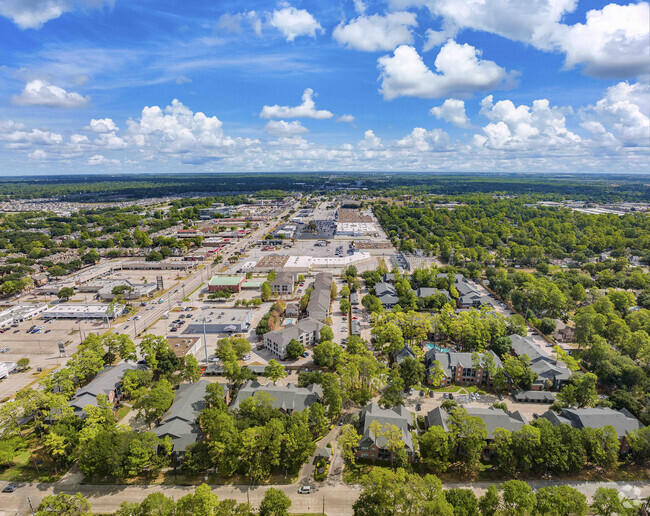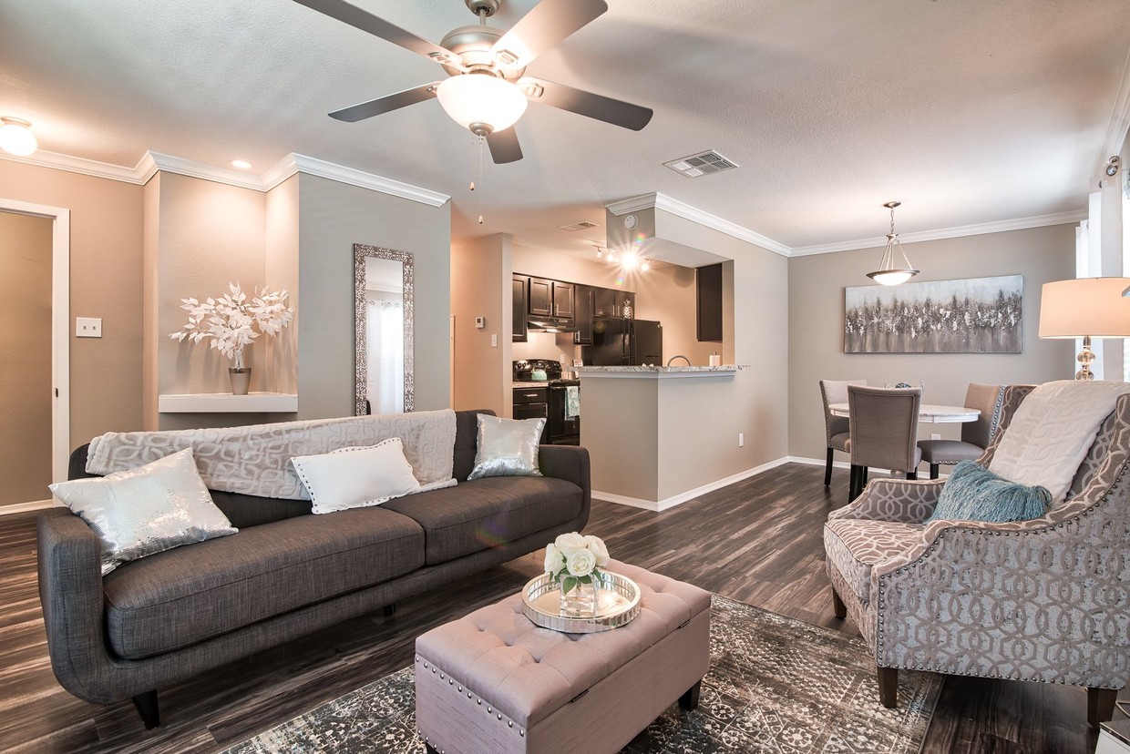-
Monthly Rent
$1,314 - $1,540
-
Bedrooms
2 bd
-
Bathrooms
2 - 2.5 ba
-
Square Feet
902 - 1,014 sq ft
The Farrington was designed to look like a series of private homes built together in a charming and welcoming neighborhood. The moment you drive through the entry gates you will feel like you are someplace special and not like any community you have ever seen before. With only 104 apartment homes, the unique four-plex architecture and floor plans which include a single story ranch-style cottage – The Farrington stand out from all its competitors. Choose from condominium quality flats, townhomes, and cottages to find your perfect home.
Pricing & Floor Plans
-
Unit 302price $1,325square feet 902availibility Now
-
Unit 704price $1,352square feet 902availibility Now
-
Unit 804price $1,440square feet 902availibility Now
-
Unit 1302price $1,501square feet 1,014availibility Now
-
Unit 803price $1,540square feet 1,014availibility May 8
-
Unit 1503price $1,518square feet 1,014availibility Jun 14
-
Unit 302price $1,325square feet 902availibility Now
-
Unit 704price $1,352square feet 902availibility Now
-
Unit 804price $1,440square feet 902availibility Now
-
Unit 1302price $1,501square feet 1,014availibility Now
-
Unit 803price $1,540square feet 1,014availibility May 8
-
Unit 1503price $1,518square feet 1,014availibility Jun 14
About The Farrington Apartments
The Farrington was designed to look like a series of private homes built together in a charming and welcoming neighborhood. The moment you drive through the entry gates you will feel like you are someplace special and not like any community you have ever seen before. With only 104 apartment homes, the unique four-plex architecture and floor plans which include a single story ranch-style cottage – The Farrington stand out from all its competitors. Choose from condominium quality flats, townhomes, and cottages to find your perfect home.
The Farrington Apartments is an apartment community located in Montgomery County and the 77386 ZIP Code. This area is served by the Conroe Independent attendance zone.
Unique Features
- Bike rack or bike storage
- Access Entry System
- Pool view
- Convenient Online Portal for Payment and More
- *Features vary by home.
- Beautifully Landscaped Grounds
- 24 Hours Emergency Maintenance
- Valet Trash Service
- Smart Home Services
- *Fatures vary by home.
- First Floor
- Pet Friendly
- Second Floor
- Backsplash
- Cottage
Community Amenities
Pool
Fitness Center
Controlled Access
Business Center
- Package Service
- Wi-Fi
- Controlled Access
- Maintenance on site
- Trash Pickup - Door to Door
- Renters Insurance Program
- Business Center
- Walk-Up
- Fitness Center
- Hot Tub
- Spa
- Pool
- Bicycle Storage
- Gated
- Fenced Lot
- Sundeck
- Grill
Apartment Features
Washer/Dryer
Air Conditioning
Dishwasher
High Speed Internet Access
Walk-In Closets
Granite Countertops
Refrigerator
Tub/Shower
Highlights
- High Speed Internet Access
- Washer/Dryer
- Air Conditioning
- Heating
- Ceiling Fans
- Smoke Free
- Cable Ready
- Storage Space
- Tub/Shower
- Fireplace
Kitchen Features & Appliances
- Dishwasher
- Disposal
- Ice Maker
- Granite Countertops
- Pantry
- Eat-in Kitchen
- Kitchen
- Oven
- Range
- Refrigerator
- Freezer
Model Details
- Carpet
- Vinyl Flooring
- Dining Room
- Family Room
- Den
- Crown Molding
- Walk-In Closets
- Double Pane Windows
- Window Coverings
- Balcony
Fees and Policies
The fees below are based on community-supplied data and may exclude additional fees and utilities.
- One-Time Move-In Fees
-
Administrative Fee$150
-
Application Fee$65
- Dogs Allowed
-
Monthly pet rent$40
-
One time Fee$500
-
Pet deposit$250
-
Weight limit99 lb
-
Pet Limit2
-
Restrictions:We Love Pets! Pets are allowed at our community with certain conditions as outlined in the Animal Addendum and other Community Policies. A signed addendum plus payment of an additional deposit and pet fee is required upon obtaining a pet. Pet rent in the amount of $20 per pet will be charged and added to your monthly rent. Pets are limited to a maximum 99 lbs. weight limit, and a maximum of 2 pets per apartment. Breed restrictions apply- Contact office for details.
-
Comments:We use a third-party service, PetScreening, to ensure compliance with pet and animal policies. All are required to complete a Pet, No Pet or Animal Profile. A nominal annual fee is required to register pets. Those without pets are required to cert...
- Cats Allowed
-
Monthly pet rent$40
-
One time Fee$500
-
Pet deposit$250
-
Weight limit99 lb
-
Pet Limit2
-
Restrictions:We Love Pets! Pets are allowed at our community with certain conditions as outlined in the Animal Addendum and other Community Policies. A signed addendum plus payment of an additional deposit and pet fee is required upon obtaining a pet. Pet rent in the amount of $20 per pet will be charged and added to your monthly rent. Pets are limited to a maximum 99 lbs. weight limit, and a maximum of 2 pets per apartment. Breed restrictions apply- Contact office for details.
-
Comments:We use a third-party service, PetScreening, to ensure compliance with pet and animal policies. All are required to complete a Pet, No Pet or Animal Profile. A nominal annual fee is required to register pets. Those without pets are required to cert...
- Parking
-
Surface LotPlease call us for our parking information.--1 Max
Details
Lease Options
-
None
-
Short term lease
Property Information
-
Built in 1982
-
104 units/2 stories
- Package Service
- Wi-Fi
- Controlled Access
- Maintenance on site
- Trash Pickup - Door to Door
- Renters Insurance Program
- Business Center
- Walk-Up
- Gated
- Fenced Lot
- Sundeck
- Grill
- Fitness Center
- Hot Tub
- Spa
- Pool
- Bicycle Storage
- Bike rack or bike storage
- Access Entry System
- Pool view
- Convenient Online Portal for Payment and More
- *Features vary by home.
- Beautifully Landscaped Grounds
- 24 Hours Emergency Maintenance
- Valet Trash Service
- Smart Home Services
- *Fatures vary by home.
- First Floor
- Pet Friendly
- Second Floor
- Backsplash
- Cottage
- High Speed Internet Access
- Washer/Dryer
- Air Conditioning
- Heating
- Ceiling Fans
- Smoke Free
- Cable Ready
- Storage Space
- Tub/Shower
- Fireplace
- Dishwasher
- Disposal
- Ice Maker
- Granite Countertops
- Pantry
- Eat-in Kitchen
- Kitchen
- Oven
- Range
- Refrigerator
- Freezer
- Carpet
- Vinyl Flooring
- Dining Room
- Family Room
- Den
- Crown Molding
- Walk-In Closets
- Double Pane Windows
- Window Coverings
- Balcony
| Monday | 10am - 6pm |
|---|---|
| Tuesday | 10am - 6pm |
| Wednesday | 10am - 6pm |
| Thursday | 10am - 6pm |
| Friday | 10am - 6pm |
| Saturday | Closed |
| Sunday | Closed |
Called the “livable forest” for its abundant woods, Spring's Porter Heights/Woodbranch neighborhood sits midway between Houston and the expansive Sam Houston National Forest. The area features over 500 acres of parks and nature preserves, such as Peckinpaugh Preserve and Spring Creek Greenway Nature Center. Residents enjoy easy access to shopping centers like Valley Ranch Marketplace and a variety of dining options. The area is car-dependent, making major roadways like US-59 essential for commuting, with Downtown Houston just a 40-minute drive away. Lone Star College serves as a significant educational hub, contributing to the community's vibrant learning environment.
Many residents commute to nearby cities for work, taking advantage of the Houston Metro Park and Ride service to avoid rush-hour traffic. The neighborhood's history is rooted in its development as a master-planned community, maintaining its identity with annual events like the Mardi Gras Parade.
Learn more about living in Porter Heights/Woodbranch| Colleges & Universities | Distance | ||
|---|---|---|---|
| Colleges & Universities | Distance | ||
| Drive: | 13 min | 7.5 mi | |
| Drive: | 37 min | 27.0 mi | |
| Drive: | 41 min | 30.0 mi | |
| Drive: | 48 min | 35.5 mi |
 The GreatSchools Rating helps parents compare schools within a state based on a variety of school quality indicators and provides a helpful picture of how effectively each school serves all of its students. Ratings are on a scale of 1 (below average) to 10 (above average) and can include test scores, college readiness, academic progress, advanced courses, equity, discipline and attendance data. We also advise parents to visit schools, consider other information on school performance and programs, and consider family needs as part of the school selection process.
The GreatSchools Rating helps parents compare schools within a state based on a variety of school quality indicators and provides a helpful picture of how effectively each school serves all of its students. Ratings are on a scale of 1 (below average) to 10 (above average) and can include test scores, college readiness, academic progress, advanced courses, equity, discipline and attendance data. We also advise parents to visit schools, consider other information on school performance and programs, and consider family needs as part of the school selection process.
View GreatSchools Rating Methodology
Transportation options available in Spring include Northline Transit Center / Hcc, located 23.2 miles from The Farrington Apartments. The Farrington Apartments is near George Bush Intcntl/Houston, located 19.5 miles or 25 minutes away, and William P Hobby, located 39.9 miles or 57 minutes away.
| Transit / Subway | Distance | ||
|---|---|---|---|
| Transit / Subway | Distance | ||
|
|
Drive: | 31 min | 23.2 mi |
|
|
Drive: | 32 min | 23.8 mi |
|
|
Drive: | 33 min | 24.8 mi |
|
|
Drive: | 33 min | 24.8 mi |
|
|
Drive: | 34 min | 25.6 mi |
| Commuter Rail | Distance | ||
|---|---|---|---|
| Commuter Rail | Distance | ||
|
|
Drive: | 37 min | 27.1 mi |
| Airports | Distance | ||
|---|---|---|---|
| Airports | Distance | ||
|
George Bush Intcntl/Houston
|
Drive: | 25 min | 19.5 mi |
|
William P Hobby
|
Drive: | 57 min | 39.9 mi |
Time and distance from The Farrington Apartments.
| Shopping Centers | Distance | ||
|---|---|---|---|
| Shopping Centers | Distance | ||
| Walk: | 0 min | 0.0 mi | |
| Walk: | 5 min | 0.3 mi | |
| Walk: | 6 min | 0.3 mi |
| Parks and Recreation | Distance | ||
|---|---|---|---|
| Parks and Recreation | Distance | ||
|
Montgomery County Preserve
|
Drive: | 8 min | 3.0 mi |
|
Peckinpaugh Preserve
|
Drive: | 8 min | 4.4 mi |
|
Spring Creek Greenway Nature Center
|
Drive: | 8 min | 4.5 mi |
|
Old Riley Fuzzel Preserve
|
Drive: | 8 min | 4.7 mi |
|
Spring Trails Preserve
|
Drive: | 11 min | 5.0 mi |
| Hospitals | Distance | ||
|---|---|---|---|
| Hospitals | Distance | ||
| Drive: | 10 min | 5.2 mi | |
| Drive: | 11 min | 6.5 mi | |
| Drive: | 12 min | 7.1 mi |
| Military Bases | Distance | ||
|---|---|---|---|
| Military Bases | Distance | ||
| Drive: | 71 min | 53.4 mi | |
| Drive: | 99 min | 78.9 mi |
Property Ratings at The Farrington Apartments
I absolutely love living here. I have been here roughly 3 months now. It is hands down one of the best apartment communities that I have lived in since renting in 2005. It is clean, quiet, well- kept and close knit. I want to specify that I have followed this manager around, Tina, from one community to this one. From the onset, she has always been very sweet, patient and pleasant as a person. As a manager she is warm, welcoming and easy to talk to about property related issues. She is also always open to suggestions, proactive with tenant related issues and just gets things done. She is also someone who is fair without bias. Mr. Mark is a hard working maintenance man and they work together to get my work orders completed within the day. Although no property is perfect, The Farrington is certainly worth giving a try and could be perfect for you. Not only was it a significant upgrade for me to live here, living here has provided me with a great deal of peace. I hope this happiness for you as well if you chose to live here. Tell her Stephanie sent you, lol!
Property Manager at The Farrington Apartments, Responded To This Review
Thank you so much, Stephanie! We’re committed to providing our residents with the best experience possible, so we're delighted to hear that Tina, Mark, and the rest of the team have been so helpful and courteous. We appreciate your five-star rating and review, and sincerely hope you enjoy your home at The Farrington.
My now fiancé, daughter and I were super stressed finding a place to live, Tina went above and beyond what we thought an apartment manager would do for us. She helped us start our journey into becoming a happy family with a place to call home. Since that day I can say that I’ve gained a new family, a place to call home and a new friend. Thank you Tina for helping us start our journey. Your friends, Brittany, Zoe, DewLee, & Sean
My boyfriend and I moved into this apartment complex in October and we absolutely love it. This is our first place together, and we honestly could not have picked a better place. The young lady in the front office, Fallon, has gone above and beyond to make sure that we are happy. She makes sure every issue is takenen care of. Whenever there is a problem, (which have been few and far between) we get IMMEDIATE assistance and whatever problem we have is fixed almost instantly. It’s a smaller complex, but it’s quiet, safe, and cozy. I am beyond pleased with my experience here so far and plan to stay here for a long time!
Property Manager at The Farrington Apartments, Responded To This Review
Thank you so much for your positive and thoughtful remarks. Our staff takes personal pride in the positive comments of our residents. We are thankful that you call The Farrington home. We will continue working hard to provide our residents with superior service. Please let us know if there is anything more we can do. Thank you, Lisa Ladewig Property Manager
We've looked for months for our perfect home. Walking into the office and meeting Athena was more than enough. She is an amazing property manager and welcomed us with an open heart. We turned in our application the same day and can't wait to move in. We've never seen a more relaxed down to earth property and want to call this our home for as long as we can. We'll be renting here for years on end god willing. Daniel
You May Also Like
The Farrington Apartments has two bedrooms available with rent ranges from $1,314/mo. to $1,540/mo.
Yes, to view the floor plan in person, please schedule a personal tour.
The Farrington Apartments is in Porter Heights/Woodbranch in the city of Spring. Here you’ll find three shopping centers within 0.3 mile of the property. Five parks are within 5.0 miles, including Montgomery County Preserve, Spring Creek Greenway Nature Center, and Peckinpaugh Preserve.
Similar Rentals Nearby
What Are Walk Score®, Transit Score®, and Bike Score® Ratings?
Walk Score® measures the walkability of any address. Transit Score® measures access to public transit. Bike Score® measures the bikeability of any address.
What is a Sound Score Rating?
A Sound Score Rating aggregates noise caused by vehicle traffic, airplane traffic and local sources
