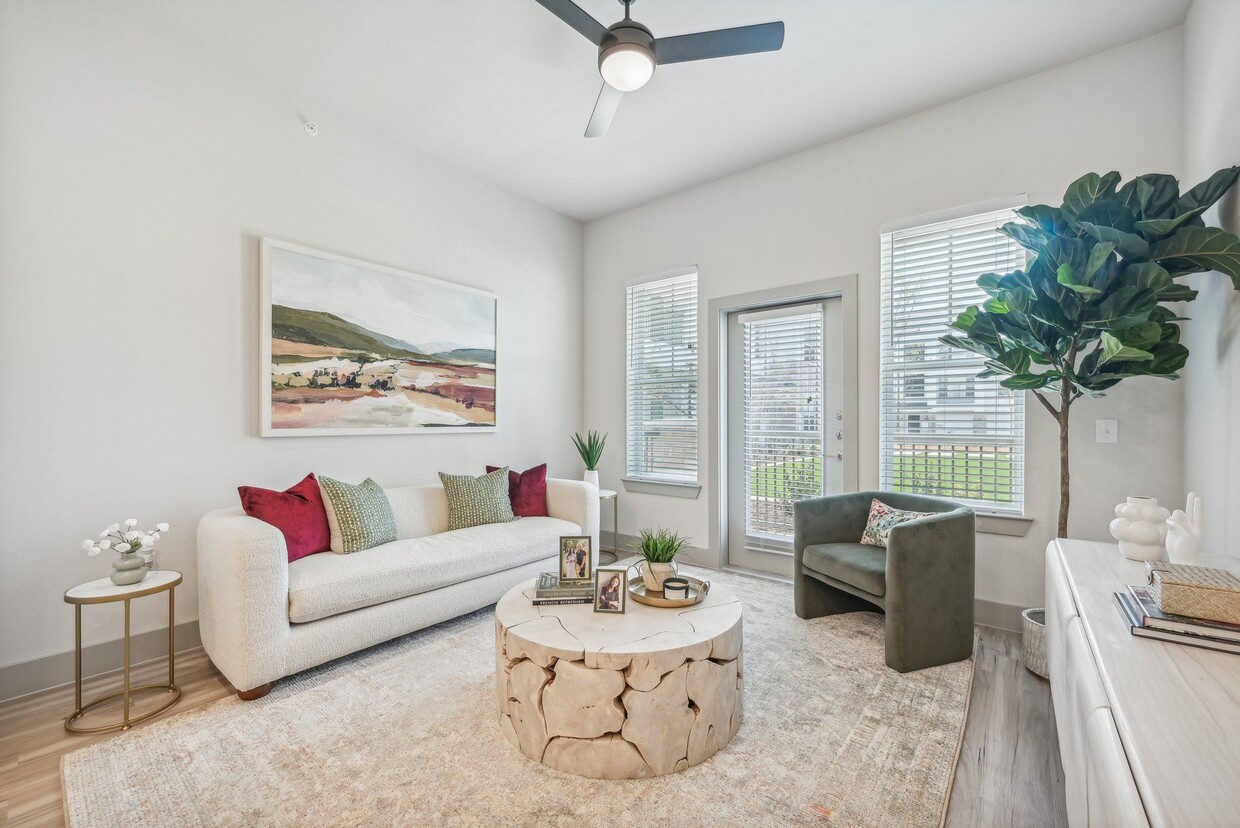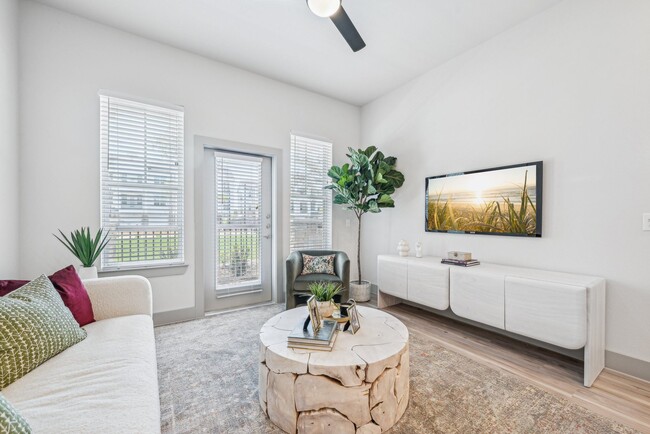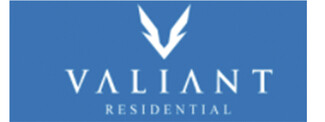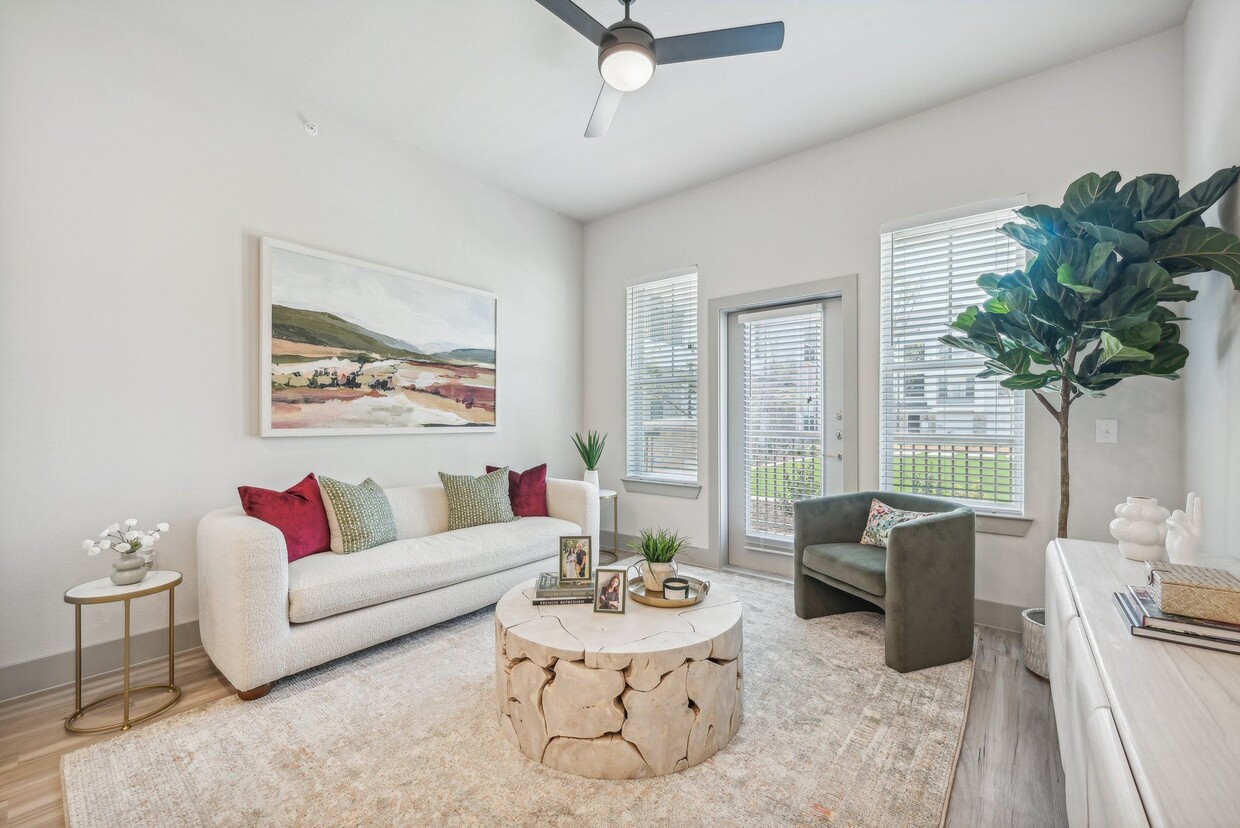-
Monthly Rent
$1,525 - $2,060
-
Bedrooms
1 - 2 bd
-
Bathrooms
1 - 2 ba
-
Square Feet
661 - 1,264 sq ft
Pricing & Floor Plans
-
Unit 4219price $1,525square feet 754availibility Now
-
Unit 4223price $1,525square feet 736availibility Now
-
Unit 4303price $1,525square feet 736availibility Now
-
Unit 2303price $1,575square feet 807availibility Now
-
Unit 3305price $1,575square feet 807availibility Now
-
Unit 4324price $1,575square feet 807availibility Now
-
Unit 2201price $1,655square feet 814availibility Now
-
Unit 2211price $1,655square feet 814availibility Now
-
Unit 2311price $1,655square feet 814availibility Now
-
Unit 1301price $1,675square feet 843availibility Now
-
Unit 4225price $1,675square feet 914availibility Now
-
Unit 4325price $1,675square feet 914availibility Now
-
Unit 4206price $1,725square feet 882availibility Now
-
Unit 4212price $1,725square feet 882availibility Now
-
Unit 4216price $1,725square feet 882availibility Now
-
Unit 4311price $1,930square feet 1,007availibility Now
-
Unit 1303price $1,960square feet 1,094availibility Now
-
Unit 1331price $1,960square feet 1,094availibility Now
-
Unit 4213price $1,960square feet 1,094availibility Now
-
Unit 1213price $2,010square feet 1,147availibility Now
-
Unit 1311price $2,010square feet 1,147availibility Now
-
Unit 1313price $2,010square feet 1,147availibility Now
-
Unit 4309price $2,040square feet 1,186availibility Now
-
Unit 4219price $1,525square feet 754availibility Now
-
Unit 4223price $1,525square feet 736availibility Now
-
Unit 4303price $1,525square feet 736availibility Now
-
Unit 2303price $1,575square feet 807availibility Now
-
Unit 3305price $1,575square feet 807availibility Now
-
Unit 4324price $1,575square feet 807availibility Now
-
Unit 2201price $1,655square feet 814availibility Now
-
Unit 2211price $1,655square feet 814availibility Now
-
Unit 2311price $1,655square feet 814availibility Now
-
Unit 1301price $1,675square feet 843availibility Now
-
Unit 4225price $1,675square feet 914availibility Now
-
Unit 4325price $1,675square feet 914availibility Now
-
Unit 4206price $1,725square feet 882availibility Now
-
Unit 4212price $1,725square feet 882availibility Now
-
Unit 4216price $1,725square feet 882availibility Now
-
Unit 4311price $1,930square feet 1,007availibility Now
-
Unit 1303price $1,960square feet 1,094availibility Now
-
Unit 1331price $1,960square feet 1,094availibility Now
-
Unit 4213price $1,960square feet 1,094availibility Now
-
Unit 1213price $2,010square feet 1,147availibility Now
-
Unit 1311price $2,010square feet 1,147availibility Now
-
Unit 1313price $2,010square feet 1,147availibility Now
-
Unit 4309price $2,040square feet 1,186availibility Now
About The Fitzgerald
Experience extraordinary apartment living at The Fitzgerald, a brand new premier apartment community nestled in Waxahachie, TX. Be among the first to revel in the comforts of our spacious 1 & 2-bedroom homes, thoughtfully designed with your needs in mind. With an array of expansive floor plans and enticing on-site amenities, The Fitzgerald promises an unrivaled living experience. Located a short drive from the conveniences of the Dallas Fort Worth Metroplex, our community boasts a fresh take on apartment living that makes it the perfect place to call home. From the moment you step inside your new luxury apartment, featuring smart locks and smart thermostats, 10-foot ceilings*, and granite countertops, you'll know you've arrived at the pinnacle of elegance and comfort. Say hello to a life of modern and convenient living at The Fitzgerald.
The Fitzgerald is an apartment community located in Ellis County and the 75165 ZIP Code. This area is served by the Waxahachie Independent attendance zone.
Unique Features
- Dog spa w/ washing & drying stations
- Ceiling fans in bedrooms
- On-site management
- 10-foot ceilings*
- 24/7 mailroom w/ LuxerOne package lockers
- Walk-in closets w/ built-in shelves
- Walk-in showers*
- Access-controlled community
- Clubhouse courtyard
- Full-size washer & dryer connections
- Outdoor, fenced dog park
- Business conference room w/ 2 private offices.
- Modern kitchen with GE stainless steel appliances
- Private balcony or patio
- Granite countertops and modern kitchen backsplash
- State-of-the-art fitness center
- 2 TV walls
- Covered parking via carports or attached garages
- Smart locks & smart thermostats
- Storage units
- BBQ cabana/grill station
- Distinctive porcelain tile in all bathrooms
- Spacious & thoughtfully designed floor plans
Community Amenities
Pool
Fitness Center
Clubhouse
Controlled Access
- Controlled Access
- Maintenance on site
- Property Manager on Site
- 24 Hour Access
- Pet Play Area
- Pet Washing Station
- Key Fob Entry
- Clubhouse
- Storage Space
- Conference Rooms
- Fitness Center
- Spa
- Pool
- Cabana
- Courtyard
- Grill
- Dog Park
Apartment Features
Air Conditioning
Dishwasher
Washer/Dryer Hookup
High Speed Internet Access
Hardwood Floors
Walk-In Closets
Island Kitchen
Granite Countertops
Highlights
- High Speed Internet Access
- Washer/Dryer Hookup
- Air Conditioning
- Ceiling Fans
- Cable Ready
- Storage Space
- Double Vanities
- Tub/Shower
Kitchen Features & Appliances
- Dishwasher
- Granite Countertops
- Stainless Steel Appliances
- Island Kitchen
- Kitchen
- Microwave
- Oven
- Range
- Refrigerator
- Freezer
Model Details
- Hardwood Floors
- Carpet
- Walk-In Closets
- Balcony
- Patio
Fees and Policies
The fees below are based on community-supplied data and may exclude additional fees and utilities. Use the calculator to add these fees to the base rent.
- Monthly Utilities & Services
-
Pest Control$7
-
Trash$18
- One-Time Move-In Fees
-
Administrative Fee$150
-
Application Fee$100
-
Deposit Fee$200 for one-bedroom, $300 for two-bedroom (additional deposit may be required depending on approved credit)$200
- Dogs Allowed
-
Monthly pet rent$30
-
One time Fee$250
-
Pet deposit$250
-
Pet Limit2
-
Restrictions:Any hybrid or mixed breed with any of the following: Pit Bull, Staffordshire Terrier, American Bull Dog, German Shepherd, Malamute, Rottweiler, Doberman, Dalmatian, Akita, Chow, Presa Canario. This list is not all inclusive of all breeds and Management has final approval.
-
Comments:Pet rent, deposit and fee is per pet
- Cats Allowed
-
Monthly pet rent$30
-
One time Fee$250
-
Pet deposit$250
-
Pet Limit2
-
Restrictions:Any hybrid or mixed breed with any of the following: Pit Bull, Staffordshire Terrier, American Bull Dog, German Shepherd, Malamute, Rottweiler, Doberman, Dalmatian, Akita, Chow, Presa Canario. This list is not all inclusive of all breeds and Management has final approval.
-
Comments:Pet rent, deposit and fee is per pet
- Parking
-
Other--
-
Garage - Detached$150 - $200/moAssigned Parking
-
Carport$50/moAssigned Parking
Details
Lease Options
-
12
Property Information
-
Built in 2024
-
184 units/3 stories
- Controlled Access
- Maintenance on site
- Property Manager on Site
- 24 Hour Access
- Pet Play Area
- Pet Washing Station
- Key Fob Entry
- Clubhouse
- Storage Space
- Conference Rooms
- Cabana
- Courtyard
- Grill
- Dog Park
- Fitness Center
- Spa
- Pool
- Dog spa w/ washing & drying stations
- Ceiling fans in bedrooms
- On-site management
- 10-foot ceilings*
- 24/7 mailroom w/ LuxerOne package lockers
- Walk-in closets w/ built-in shelves
- Walk-in showers*
- Access-controlled community
- Clubhouse courtyard
- Full-size washer & dryer connections
- Outdoor, fenced dog park
- Business conference room w/ 2 private offices.
- Modern kitchen with GE stainless steel appliances
- Private balcony or patio
- Granite countertops and modern kitchen backsplash
- State-of-the-art fitness center
- 2 TV walls
- Covered parking via carports or attached garages
- Smart locks & smart thermostats
- Storage units
- BBQ cabana/grill station
- Distinctive porcelain tile in all bathrooms
- Spacious & thoughtfully designed floor plans
- High Speed Internet Access
- Washer/Dryer Hookup
- Air Conditioning
- Ceiling Fans
- Cable Ready
- Storage Space
- Double Vanities
- Tub/Shower
- Dishwasher
- Granite Countertops
- Stainless Steel Appliances
- Island Kitchen
- Kitchen
- Microwave
- Oven
- Range
- Refrigerator
- Freezer
- Hardwood Floors
- Carpet
- Walk-In Closets
- Balcony
- Patio
| Monday | 9am - 6pm |
|---|---|
| Tuesday | 9am - 6pm |
| Wednesday | 9am - 6pm |
| Thursday | 9am - 6pm |
| Friday | 9am - 6pm |
| Saturday | 10am - 5pm |
| Sunday | Closed |
Waxahachie is south of Dallas along Interstate 35E. This suburban city is a part of Ellis County, and it has been recognized as one of the “best places to live” in Texas. You can say it’s a pretty family-friendly location and the schools are highly rated.
In the town, residents are all about the festivals and events that take place in Waxahachie. The Scarborough Renaissance Festival is full of fun and medieval sorcery. Jousting tournaments, metalworking, and live theatre are some of the fun events you can expect at the festival.
Just outside your Waxahachie apartment, you’ll find a vast park system, ideal for long walks and recreational sports.
Learn more about living in Waxahachie| Colleges & Universities | Distance | ||
|---|---|---|---|
| Colleges & Universities | Distance | ||
| Drive: | 7 min | 3.8 mi | |
| Drive: | 30 min | 17.8 mi | |
| Drive: | 34 min | 25.2 mi | |
| Drive: | 37 min | 28.1 mi |
 The GreatSchools Rating helps parents compare schools within a state based on a variety of school quality indicators and provides a helpful picture of how effectively each school serves all of its students. Ratings are on a scale of 1 (below average) to 10 (above average) and can include test scores, college readiness, academic progress, advanced courses, equity, discipline and attendance data. We also advise parents to visit schools, consider other information on school performance and programs, and consider family needs as part of the school selection process.
The GreatSchools Rating helps parents compare schools within a state based on a variety of school quality indicators and provides a helpful picture of how effectively each school serves all of its students. Ratings are on a scale of 1 (below average) to 10 (above average) and can include test scores, college readiness, academic progress, advanced courses, equity, discipline and attendance data. We also advise parents to visit schools, consider other information on school performance and programs, and consider family needs as part of the school selection process.
View GreatSchools Rating Methodology
The Fitzgerald Photos
Models
-
1 Bedroom
-
1 Bedroom
-
1 Bedroom
-
1 Bedroom
-
1 Bedroom
-
1 Bedroom
Nearby Apartments
Within 50 Miles of The Fitzgerald
View More Communities-
Shannon Creek Apartments
1650 Candler St
Burleson, TX 76028
1-2 Br $1,109-$2,842 33.4 mi
-
Live Oak
4023 N Main St
Cleburne, TX 76033
1-2 Br $1,095-$1,585 33.4 mi
-
Pecan Creek
2500 Central Dr
Bedford, TX 76021
1-2 Br $1,079-$4,393 35.4 mi
-
Heritage Village Residences
701 Heritage Way
Hurst, TX 76053
1-2 Br $2,000-$2,065 36.0 mi
-
Eastbank Apartments
1410 S Goliad St
Rockwall, TX 75087
1-2 Br $1,055-$1,955 40.6 mi
-
Villa Siena
3022 N Josey Ln
Carrollton, TX 75007
1-2 Br $1,221-$6,537 40.7 mi
The Fitzgerald has one to two bedrooms with rent ranges from $1,525/mo. to $2,060/mo.
Yes, to view the floor plan in person, please schedule a personal tour.
What Are Walk Score®, Transit Score®, and Bike Score® Ratings?
Walk Score® measures the walkability of any address. Transit Score® measures access to public transit. Bike Score® measures the bikeability of any address.
What is a Sound Score Rating?
A Sound Score Rating aggregates noise caused by vehicle traffic, airplane traffic and local sources








