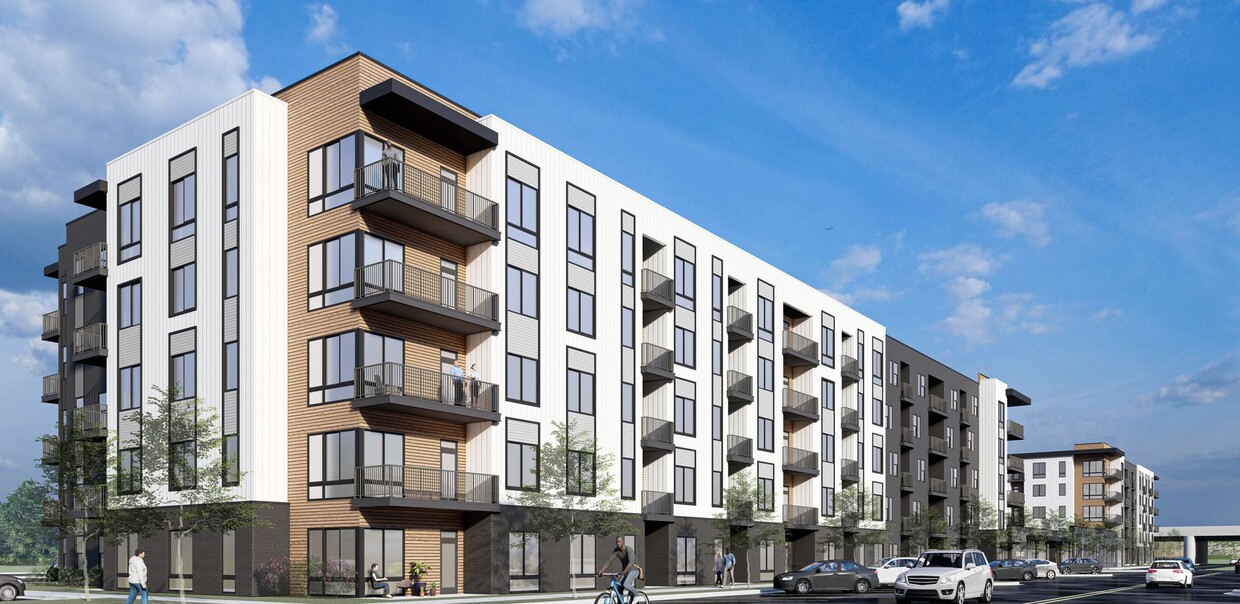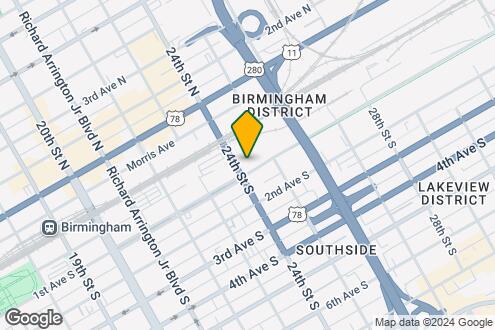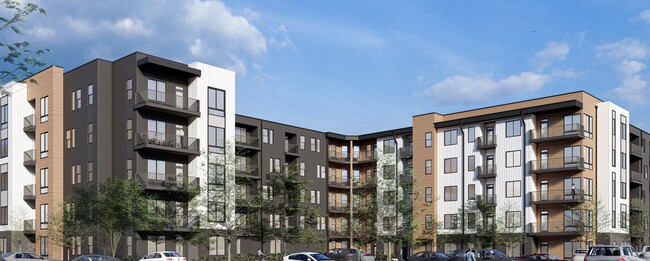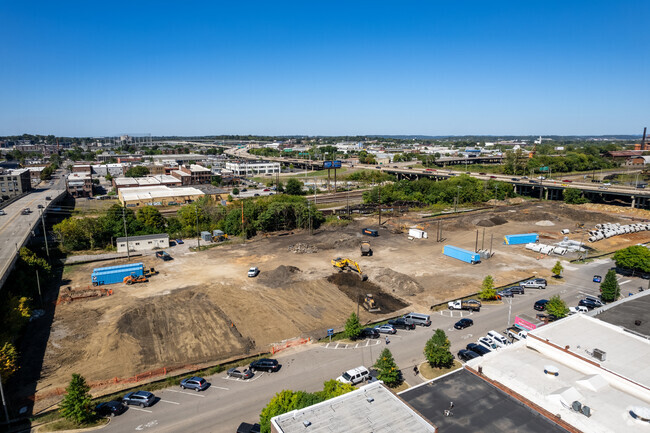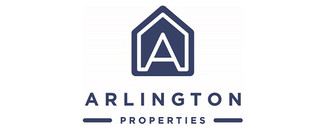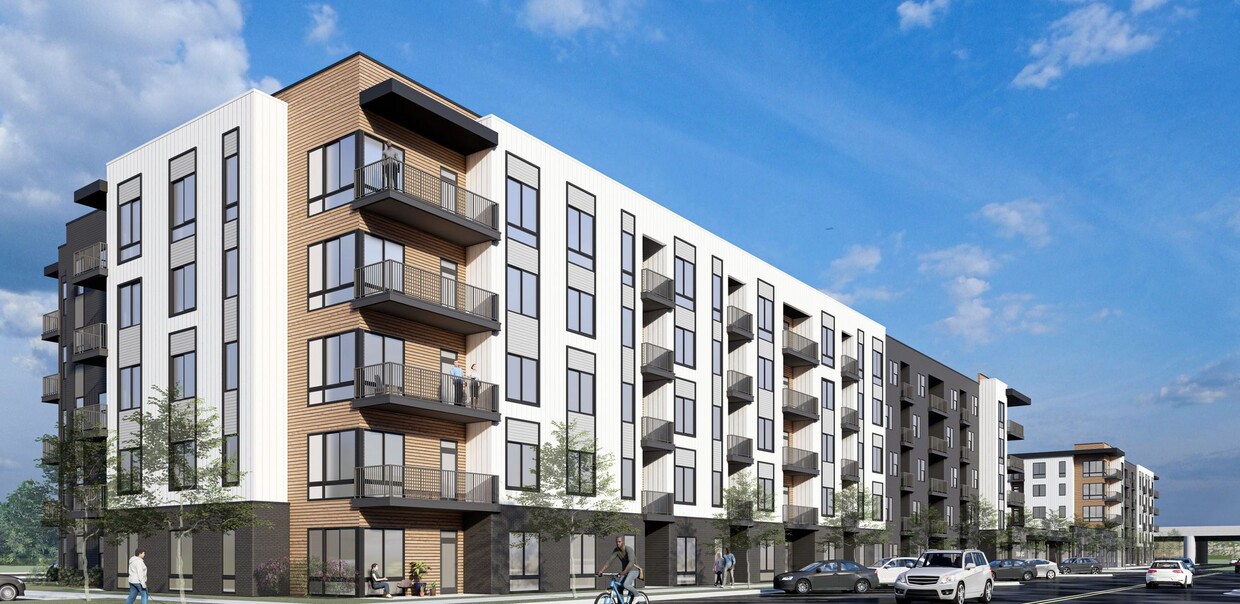-
Monthly Rent
$1,259 - $2,404
-
Bedrooms
Studio - 2 bd
-
Bathrooms
1 - 2 ba
-
Square Feet
522 - 1,126 sq ft
Pricing & Floor Plans
-
Unit 328price $1,409square feet 603availibility Feb 3
-
Unit 222price $1,309square feet 603availibility Mar 21
-
Unit 139price $1,409square feet 603availibility Mar 21
-
Unit 246price $1,259square feet 522availibility Mar 21
-
Unit 115price $1,359square feet 522availibility Mar 21
-
Unit 120price $1,359square feet 522availibility Mar 21
-
Unit 102price $1,599square feet 684availibility Mar 21
-
Unit 104price $1,599square feet 684availibility Mar 21
-
Unit 108price $1,599square feet 684availibility Mar 21
-
Unit 114price $1,599square feet 752availibility Mar 21
-
Unit 118price $1,699square feet 752availibility Mar 21
-
Unit 143price $1,699square feet 752availibility Mar 21
-
Unit 130price $1,799square feet 1,103availibility Mar 21
-
Unit 448price $2,099square feet 1,103availibility Mar 21
-
Unit 107price $2,199square feet 1,103availibility Mar 21
-
Unit 103price $2,204square feet 1,126availibility Mar 21
-
Unit 101price $2,229square feet 1,126availibility Mar 21
-
Unit 156price $2,229square feet 1,126availibility Mar 21
-
Unit 328price $1,409square feet 603availibility Feb 3
-
Unit 222price $1,309square feet 603availibility Mar 21
-
Unit 139price $1,409square feet 603availibility Mar 21
-
Unit 246price $1,259square feet 522availibility Mar 21
-
Unit 115price $1,359square feet 522availibility Mar 21
-
Unit 120price $1,359square feet 522availibility Mar 21
-
Unit 102price $1,599square feet 684availibility Mar 21
-
Unit 104price $1,599square feet 684availibility Mar 21
-
Unit 108price $1,599square feet 684availibility Mar 21
-
Unit 114price $1,599square feet 752availibility Mar 21
-
Unit 118price $1,699square feet 752availibility Mar 21
-
Unit 143price $1,699square feet 752availibility Mar 21
-
Unit 130price $1,799square feet 1,103availibility Mar 21
-
Unit 448price $2,099square feet 1,103availibility Mar 21
-
Unit 107price $2,199square feet 1,103availibility Mar 21
-
Unit 103price $2,204square feet 1,126availibility Mar 21
-
Unit 101price $2,229square feet 1,126availibility Mar 21
-
Unit 156price $2,229square feet 1,126availibility Mar 21
About The Fitzroy
Discover The Fitzroy, Birmingham's premier luxury apartment community, where the citys vibrant energy meets unparalleled sophistication. Located at 2400 1st Ave South in Birmingham's illustrious Central City district, The Fitzroy redefines luxury living with a dash of splendor and a sprinkle of modern extravagance.
The Fitzroy is an apartment community located in Jefferson County and the 35233 ZIP Code. This area is served by the Birmingham City attendance zone.
Unique Features
- Co-Working Space
- Floor to Ceiling Windows*
- Modern Lighting and Hardware Package
- Sparkling Pool with Sundeck
- 2-Inch Blinds
- Designer Wood-Style Plank Flooring
- Package Room
- Pet Spa
- Covered Parking
- Leash-Free Pet Park
- Online Customer Service with Rent Pay Options
- Stone Countertops
- ADA Compliant Homes*
- Bike Parking
- Bike Repair Station
- Gas Grilling Stations
- Onsite Management
- Oversized Walk-in Closets
- Subway Tile Kitchen Backsplash
- Yoga Lawn
- 24-Hr Emergency Maintenance
- Game Room with Tabletop Games
- Garden Tubs*
- Gym and Yoga Room
- Professionally Managed by Arlington Properties
- Shaded Outdoor Seating
- Studio, 1- and 2-Bedroom Apartments
- USB Outlets
- Off Street Parking
- Onsite Maintenance
- Subway Tile Walk-in Showers*
- Bocci Court
- Clubhouse with Resident Social Lounge
- Media Lounge
- Patio/Balcony
- Undermount Sinks
Community Amenities
Pool
Fitness Center
Laundry Facilities
Elevator
Clubhouse
Controlled Access
Business Center
Grill
Property Services
- Wi-Fi
- Laundry Facilities
- Controlled Access
- Maintenance on site
- Property Manager on Site
- 24 Hour Access
- Planned Social Activities
- Pet Play Area
- Pet Washing Station
Shared Community
- Elevator
- Business Center
- Clubhouse
- Lounge
- Disposal Chutes
Fitness & Recreation
- Fitness Center
- Spa
- Pool
- Bicycle Storage
- Gameroom
Outdoor Features
- Sundeck
- Courtyard
- Grill
Apartment Features
Washer/Dryer
Air Conditioning
Dishwasher
Walk-In Closets
Granite Countertops
Microwave
Refrigerator
Tub/Shower
Highlights
- Washer/Dryer
- Air Conditioning
- Heating
- Ceiling Fans
- Smoke Free
- Cable Ready
- Tub/Shower
Kitchen Features & Appliances
- Dishwasher
- Disposal
- Ice Maker
- Granite Countertops
- Stainless Steel Appliances
- Kitchen
- Microwave
- Oven
- Range
- Refrigerator
- Freezer
Model Details
- Vinyl Flooring
- Views
- Walk-In Closets
- Floor to Ceiling Windows
- Balcony
- Patio
- Lawn
Fees and Policies
The fees below are based on community-supplied data and may exclude additional fees and utilities. Use the calculator to add these fees to the base rent.
- One-Time Move-In Fees
-
Administrative Fee$300
-
Application Fee$75
Pet policies are negotiable.
- Dogs Allowed
-
Monthly pet rent$25
-
One time Fee$300
-
Pet deposit$0
-
Pet Limit2
-
Restrictions:Restricted breeds: Pit Bulls and Staffordshire Terriers Doberman Pinschers Chow Chows Rottweilers Presa Canarios German Shepherds Other restrictions may apply. We reserve the right to restrict any breed of dog we deem aggressive or harmful at any time.
-
Comments:2 Pet Max per Apartment Pet Fee: $300/pet Monthly Pet Rent: $25/pet
- Cats Allowed
-
Monthly pet rent$25
-
One time Fee$300
-
Pet deposit$0
-
Pet Limit2
-
Restrictions:Restricted breeds: Pit Bulls and Staffordshire Terriers Doberman Pinschers Chow Chows Rottweilers Presa Canarios German Shepherds Other restrictions may apply. We reserve the right to restrict any breed of dog we deem aggressive or harmful at any time.
-
Comments:2 Pet Max per Apartment Pet Fee: $300/pet Monthly Pet Rent: $25/pet
- Parking
-
Surface Lot--
-
Other--
Details
Lease Options
-
7, 8, 9, 10, 11, 12, 13, 14, 15
Property Information
-
Built in 2025
-
273 units/5 stories
- Wi-Fi
- Laundry Facilities
- Controlled Access
- Maintenance on site
- Property Manager on Site
- 24 Hour Access
- Planned Social Activities
- Pet Play Area
- Pet Washing Station
- Elevator
- Business Center
- Clubhouse
- Lounge
- Disposal Chutes
- Sundeck
- Courtyard
- Grill
- Fitness Center
- Spa
- Pool
- Bicycle Storage
- Gameroom
- Co-Working Space
- Floor to Ceiling Windows*
- Modern Lighting and Hardware Package
- Sparkling Pool with Sundeck
- 2-Inch Blinds
- Designer Wood-Style Plank Flooring
- Package Room
- Pet Spa
- Covered Parking
- Leash-Free Pet Park
- Online Customer Service with Rent Pay Options
- Stone Countertops
- ADA Compliant Homes*
- Bike Parking
- Bike Repair Station
- Gas Grilling Stations
- Onsite Management
- Oversized Walk-in Closets
- Subway Tile Kitchen Backsplash
- Yoga Lawn
- 24-Hr Emergency Maintenance
- Game Room with Tabletop Games
- Garden Tubs*
- Gym and Yoga Room
- Professionally Managed by Arlington Properties
- Shaded Outdoor Seating
- Studio, 1- and 2-Bedroom Apartments
- USB Outlets
- Off Street Parking
- Onsite Maintenance
- Subway Tile Walk-in Showers*
- Bocci Court
- Clubhouse with Resident Social Lounge
- Media Lounge
- Patio/Balcony
- Undermount Sinks
- Washer/Dryer
- Air Conditioning
- Heating
- Ceiling Fans
- Smoke Free
- Cable Ready
- Tub/Shower
- Dishwasher
- Disposal
- Ice Maker
- Granite Countertops
- Stainless Steel Appliances
- Kitchen
- Microwave
- Oven
- Range
- Refrigerator
- Freezer
- Vinyl Flooring
- Views
- Walk-In Closets
- Floor to Ceiling Windows
- Balcony
- Patio
- Lawn
| Monday | 8:30am - 4:45pm |
|---|---|
| Tuesday | 8:30am - 4:45pm |
| Wednesday | 8:30am - 4:45pm |
| Thursday | 8:30am - 4:45pm |
| Friday | 8:30am - 4:45pm |
| Saturday | Closed |
| Sunday | Closed |
Located south of the Sloss Furnaces National Historic Landmark and north of the Highland Park golf course, Southside offers the best of Downtown Birmingham in a trendy, entertainment-filled atmosphere. Situated on the northeast side of the University of Alabama at Birmingham, Southside is a densely populated area popular with students. In addition to being trendy, Southside is also historic and features a number of homes listed on the National Register of Historic Places. Considered one of Birmingham’s oldest neighborhoods, Southside developed around 1890.
Enjoy fast access to many of Birmingham’s favorite destinations from your Southside rental, including McWane Science Center, the Birmingham Civil Rights Institute, Railroad Park Foundation, and Regions Field. Famous for its restaurants, Southside offers a variety of popular destinations, including Carrigan’s Public House, Tin Roof, Bogue’s, and FIVE Birmingham.
Learn more about living in SouthsideThe Fitzroy Photos
-
The Fitzroy
-
Map Image of the Property
-
-
Final Planning 9/26/22
-
-
-
Models
-
Studio
-
Studio
-
1 Bedroom
-
1 Bedroom
-
2 Bedrooms
-
2 Bedrooms
Nearby Apartments
Within 50 Miles of The Fitzroy
View More Communities-
Artisan Flats
2722 5th Ave S
Birmingham, AL 35233
1-2 Br $1,385-$2,300 0.4 mi
-
Denham Lofts
1143 1st Ave S
Birmingham, AL 35233
1-2 Br $1,670-$2,770 1.2 mi
-
Avondale Gardens
4252 3rd Ave S
Birmingham, AL 35222
1-3 Br $1,049-$2,500 1.8 mi
-
Retreat at Mountain Brook
1600 Sharpsburg Cir
Mountain Brook, AL 35213
1-3 Br $1,293-$3,750 4.5 mi
-
Estelle
100 Wildwood Ct
Birmingham, AL 35209
1-3 Br $1,419-$2,550 5.2 mi
-
AVIA
1922 Tree Top Ln
Vestavia Hills, AL 35216
1-3 Br $1,325-$2,100 5.5 mi
What Are Walk Score®, Transit Score®, and Bike Score® Ratings?
Walk Score® measures the walkability of any address. Transit Score® measures access to public transit. Bike Score® measures the bikeability of any address.
What is a Sound Score Rating?
A Sound Score Rating aggregates noise caused by vehicle traffic, airplane traffic and local sources
