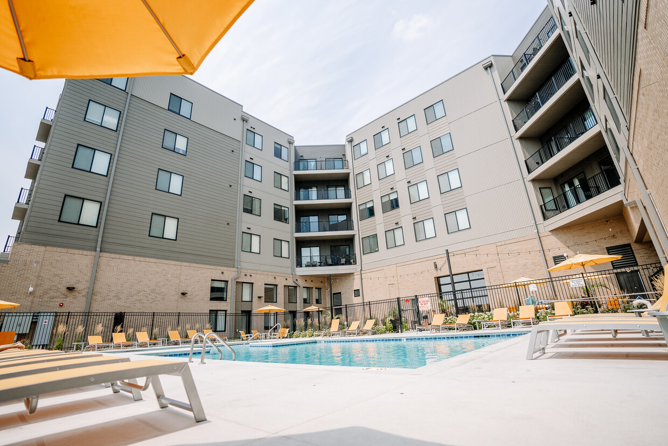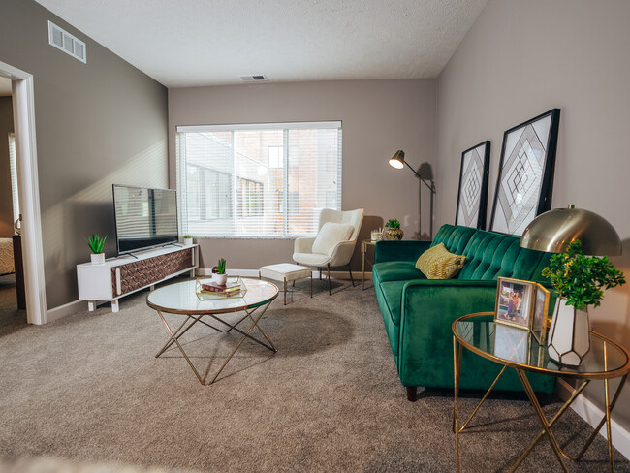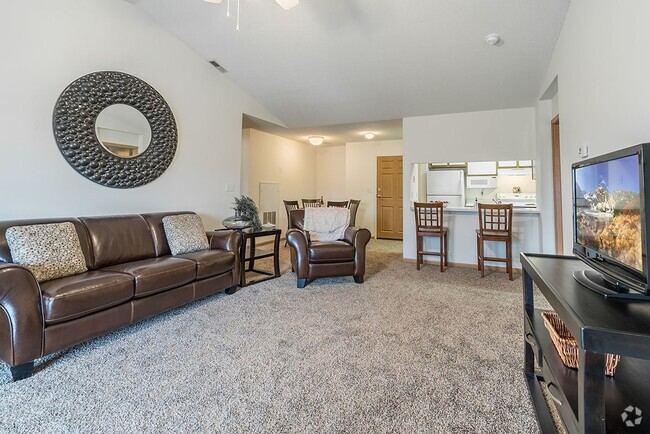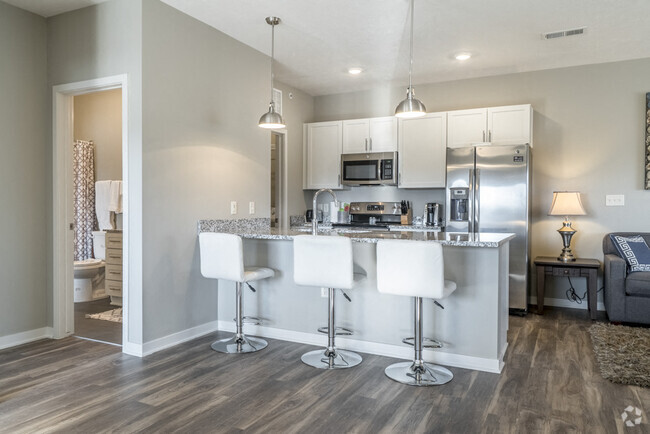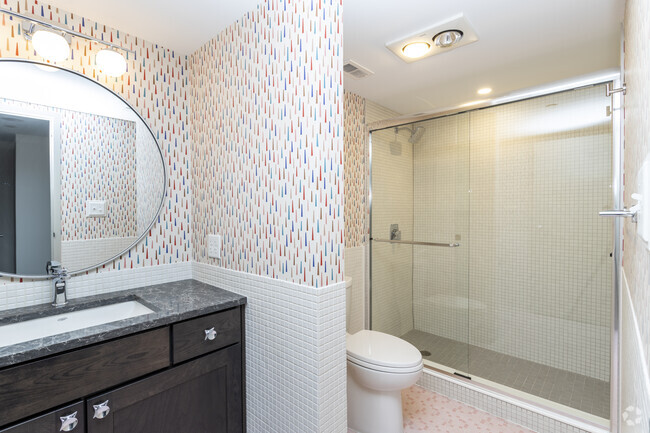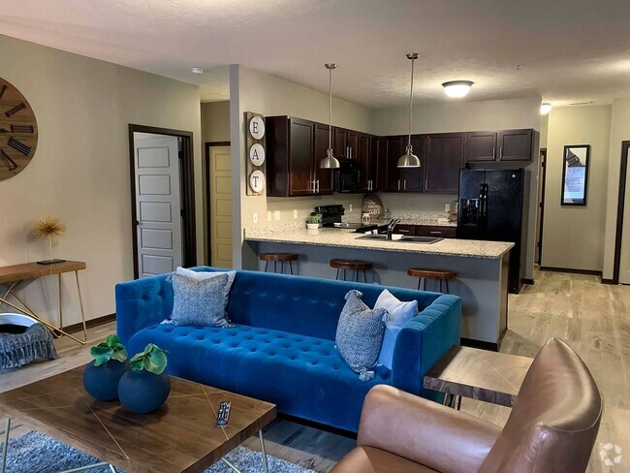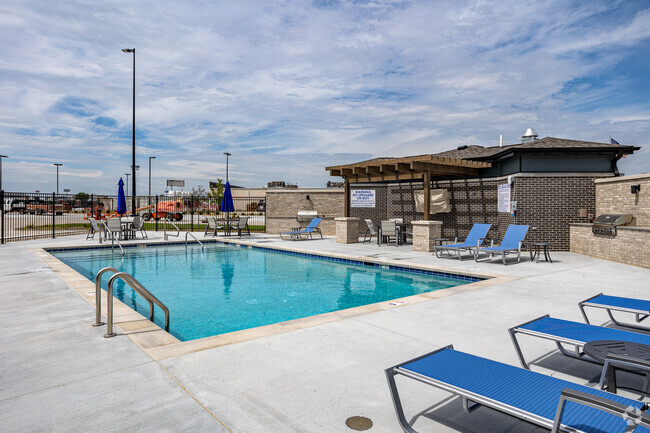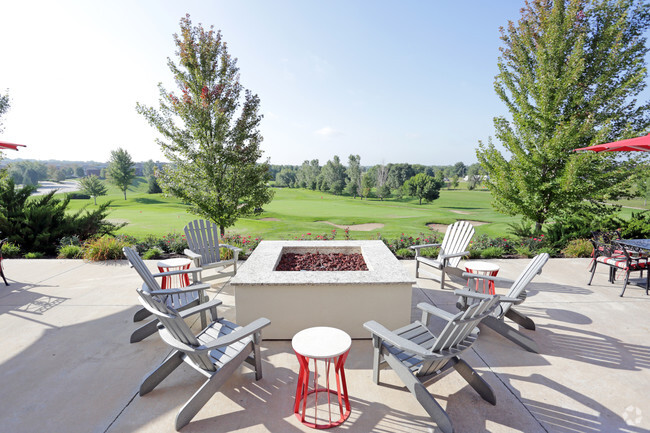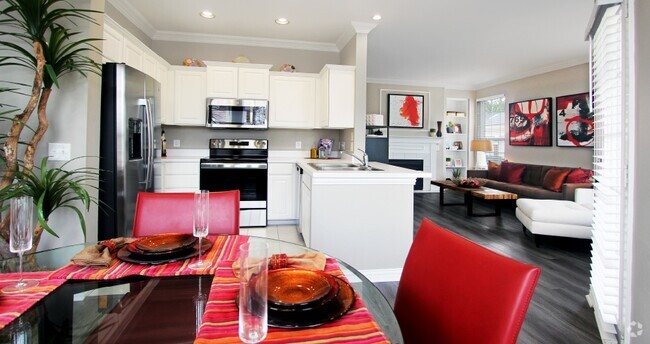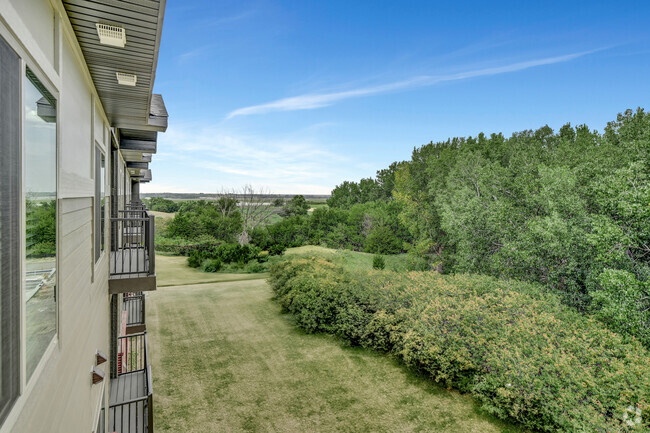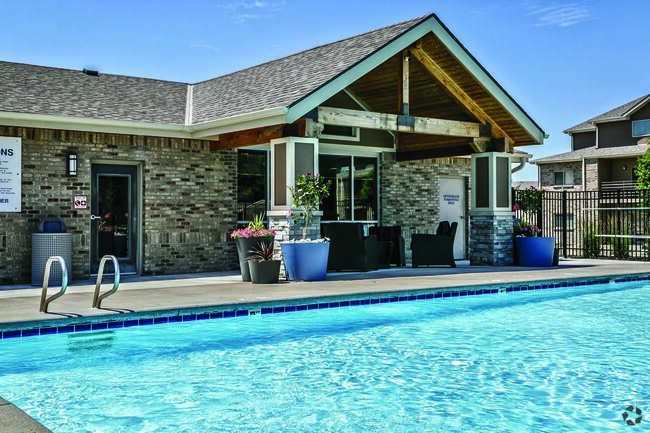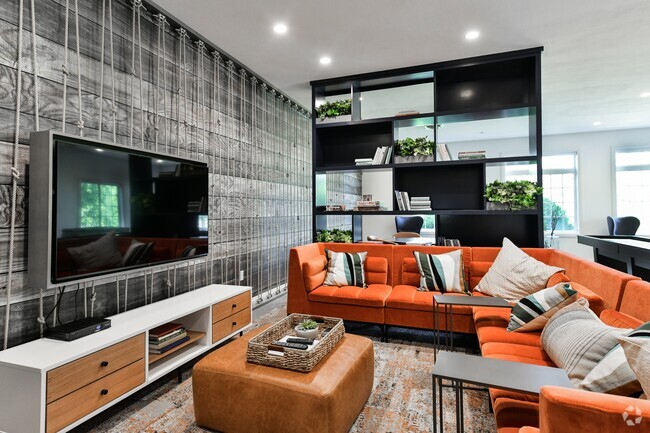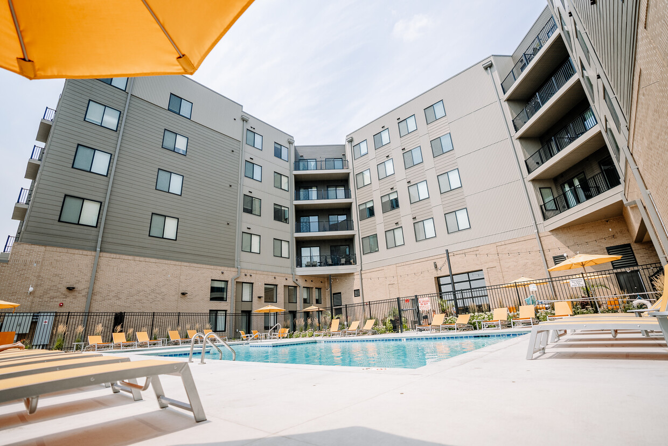The Flats at Leighton District
4630 Leighton Ave,
Lincoln,
NE
68504
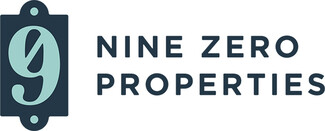
-
Monthly Rent
$1,038 - $2,262
-
Bedrooms
Studio - 3 bd
-
Bathrooms
1 - 2 ba
-
Square Feet
514 - 1,382 sq ft

Pricing & Floor Plans
-
Unit 506Bprice $1,157square feet 514availibility Now
-
Unit 519Bprice $1,157square feet 514availibility Apr 28
-
Unit 319Bprice $1,097square feet 514availibility Jun 1
-
Unit 219Aprice $1,169square feet 594availibility Now
-
Unit 419Aprice $1,223square feet 594availibility May 21
-
Unit 316Aprice $1,196square feet 594availibility May 22
-
Unit 426Bprice $1,261square feet 606availibility Now
-
Unit 226Bprice $1,196square feet 606availibility Jun 22
-
Unit 400Aprice $1,321square feet 581availibility Now
-
Unit 119Bprice $1,382square feet 675availibility Now
-
Unit 103Aprice $1,382square feet 675availibility Now
-
Unit 112Aprice $1,382square feet 675availibility Apr 27
-
Unit 523Aprice $1,343square feet 737availibility Jul 1
-
Unit 109Aprice $2,141square feet 1,011availibility Now
-
Unit 407Aprice $2,185square feet 1,382availibility Jun 1
-
Unit 506Bprice $1,157square feet 514availibility Now
-
Unit 519Bprice $1,157square feet 514availibility Apr 28
-
Unit 319Bprice $1,097square feet 514availibility Jun 1
-
Unit 219Aprice $1,169square feet 594availibility Now
-
Unit 419Aprice $1,223square feet 594availibility May 21
-
Unit 316Aprice $1,196square feet 594availibility May 22
-
Unit 426Bprice $1,261square feet 606availibility Now
-
Unit 226Bprice $1,196square feet 606availibility Jun 22
-
Unit 400Aprice $1,321square feet 581availibility Now
-
Unit 119Bprice $1,382square feet 675availibility Now
-
Unit 103Aprice $1,382square feet 675availibility Now
-
Unit 112Aprice $1,382square feet 675availibility Apr 27
-
Unit 523Aprice $1,343square feet 737availibility Jul 1
-
Unit 109Aprice $2,141square feet 1,011availibility Now
-
Unit 407Aprice $2,185square feet 1,382availibility Jun 1
About The Flats at Leighton District
Experience Lincoln’s newly constructed Leighton District, a centrally-located mixed-use entertainment destination at the corner of 48th & Leighton Avenue, conveniently positioned between University of Nebraska – Lincoln’s East Campus and Nebraska Wesleyan University. This new community will bring modern amenities to the historic University Place, including neighborhood services, restaurants and upscale apartment living. Leighton District is crafted to celebrate a contemporary lifestyle by cultivating Arts and Entertainment experiences with eclectic energy rooted in history.
The Flats at Leighton District is an apartment community located in Lancaster County and the 68504 ZIP Code. This area is served by the Lincoln Public Schools attendance zone.
Unique Features
- Community lounges
- Controlled access parking
- Granite & quartz countertops
- Patio/Balcony (in select units)
- Coffee bar
- Premium flooring
- Bike Racks
- Ceiling Fans (not in loft units)
- Heated resort-style pool and sundeck
- In unit washer/dryer
- 24-hour fitness center
- Fire pits
- Study room
- Pet friendly
Community Amenities
Pool
Fitness Center
Elevator
Clubhouse
Roof Terrace
Controlled Access
Recycling
Grill
Property Services
- Package Service
- Wi-Fi
- Controlled Access
- Maintenance on site
- Property Manager on Site
- Video Patrol
- Recycling
- Dry Cleaning Service
- Guest Apartment
- Key Fob Entry
Shared Community
- Elevator
- Clubhouse
- Lounge
- Multi Use Room
- Disposal Chutes
Fitness & Recreation
- Fitness Center
- Pool
- Bicycle Storage
- Gameroom
- Media Center/Movie Theatre
Outdoor Features
- Roof Terrace
- Sundeck
- Courtyard
- Grill
Student Features
- Study Lounge
Apartment Features
Washer/Dryer
Air Conditioning
Dishwasher
Loft Layout
High Speed Internet Access
Walk-In Closets
Island Kitchen
Granite Countertops
Highlights
- High Speed Internet Access
- Washer/Dryer
- Air Conditioning
- Heating
- Ceiling Fans
- Smoke Free
- Cable Ready
- Tub/Shower
- Sprinkler System
Kitchen Features & Appliances
- Dishwasher
- Disposal
- Ice Maker
- Granite Countertops
- Stainless Steel Appliances
- Island Kitchen
- Kitchen
- Microwave
- Oven
- Range
- Refrigerator
- Freezer
- Quartz Countertops
Model Details
- Carpet
- Family Room
- Built-In Bookshelves
- Vaulted Ceiling
- Views
- Walk-In Closets
- Linen Closet
- Loft Layout
- Double Pane Windows
- Window Coverings
- Large Bedrooms
- Balcony
- Patio
- Porch
- Deck
Fees and Policies
The fees below are based on community-supplied data and may exclude additional fees and utilities.
- One-Time Move-In Fees
-
Administrative Fee$150
-
Application Fee$50
- Dogs Allowed
-
Monthly pet rent$45
-
One time Fee$300
-
Pet deposit$0
-
Weight limit40 lb
-
Pet Limit2
-
Requirements:Spayed/Neutered
-
Comments:Must be spayed/neutered
- Cats Allowed
-
Monthly pet rent$45
-
One time Fee$300
-
Pet deposit$0
-
Weight limit40 lb
-
Pet Limit2
-
Requirements:Declawed, Spayed/Neutered
-
Comments:Must be spayed/neutered
- Parking
-
CoveredGated$75/mo
-
Other--
Details
Utilities Included
-
Gas
-
Water
-
Trash Removal
-
Sewer
Lease Options
-
Short term lease
Property Information
-
Built in 2018
-
234 units/5 stories
- Package Service
- Wi-Fi
- Controlled Access
- Maintenance on site
- Property Manager on Site
- Video Patrol
- Recycling
- Dry Cleaning Service
- Guest Apartment
- Key Fob Entry
- Elevator
- Clubhouse
- Lounge
- Multi Use Room
- Disposal Chutes
- Roof Terrace
- Sundeck
- Courtyard
- Grill
- Fitness Center
- Pool
- Bicycle Storage
- Gameroom
- Media Center/Movie Theatre
- Study Lounge
- Community lounges
- Controlled access parking
- Granite & quartz countertops
- Patio/Balcony (in select units)
- Coffee bar
- Premium flooring
- Bike Racks
- Ceiling Fans (not in loft units)
- Heated resort-style pool and sundeck
- In unit washer/dryer
- 24-hour fitness center
- Fire pits
- Study room
- Pet friendly
- High Speed Internet Access
- Washer/Dryer
- Air Conditioning
- Heating
- Ceiling Fans
- Smoke Free
- Cable Ready
- Tub/Shower
- Sprinkler System
- Dishwasher
- Disposal
- Ice Maker
- Granite Countertops
- Stainless Steel Appliances
- Island Kitchen
- Kitchen
- Microwave
- Oven
- Range
- Refrigerator
- Freezer
- Quartz Countertops
- Carpet
- Family Room
- Built-In Bookshelves
- Vaulted Ceiling
- Views
- Walk-In Closets
- Linen Closet
- Loft Layout
- Double Pane Windows
- Window Coverings
- Large Bedrooms
- Balcony
- Patio
- Porch
- Deck
| Monday | 9am - 6pm |
|---|---|
| Tuesday | 9am - 6pm |
| Wednesday | 9am - 6pm |
| Thursday | 9am - 6pm |
| Friday | 9am - 6pm |
| Saturday | 10am - 4pm |
| Sunday | Closed |
As its name implies, University Place is home to Nebraska Wesleyan University and University of Nebraska-Lincoln, East Campus. The two campuses dominate the neighborhood, giving it a youthful vibe. Along North 48th Street and North 56th Street, you’ll find restaurants catering to the college crowd, along with coffee shops, sports bars, and small specialty shops. If you prefer, leave your car at home since University Place is pedestrian and bicycle friendly. Simply use the John Dietrich Bike Trail, which connects to other bicycle trails that take you to the main UNL campus. Conveniently, University Place is only 10 minutes away from Downtown Lincoln, giving easy access to the University of Nebraska-Lincoln main campus and even more amenities.
Learn more about living in University Place| Colleges & Universities | Distance | ||
|---|---|---|---|
| Colleges & Universities | Distance | ||
| Walk: | 10 min | 0.5 mi | |
| Drive: | 7 min | 3.6 mi | |
| Drive: | 11 min | 4.9 mi | |
| Drive: | 34 min | 26.5 mi |
 The GreatSchools Rating helps parents compare schools within a state based on a variety of school quality indicators and provides a helpful picture of how effectively each school serves all of its students. Ratings are on a scale of 1 (below average) to 10 (above average) and can include test scores, college readiness, academic progress, advanced courses, equity, discipline and attendance data. We also advise parents to visit schools, consider other information on school performance and programs, and consider family needs as part of the school selection process.
The GreatSchools Rating helps parents compare schools within a state based on a variety of school quality indicators and provides a helpful picture of how effectively each school serves all of its students. Ratings are on a scale of 1 (below average) to 10 (above average) and can include test scores, college readiness, academic progress, advanced courses, equity, discipline and attendance data. We also advise parents to visit schools, consider other information on school performance and programs, and consider family needs as part of the school selection process.
View GreatSchools Rating Methodology
Property Ratings at The Flats at Leighton District
Would never recommend. The maintenance man never did anything useful. My washer expelled a horrible smell that they then replaced my washer for a "brand new washer" but when I got home from work it had someone else's dirty clothes inside. The bathroom water continued to have a smell that made it unusable. My apartment was extremely dirty when I moved in and had tape all over the walls coving pealing paint. I payed for the covered and gated parking and the gate stopped shutting and never got fixed but all my work orders have been completed! They block off the front loading zones making it impossible to carry in groceries. 0/10 use your money and get something actually nice.
You May Also Like
The Flats at Leighton District has studios to three bedrooms with rent ranges from $1,038/mo. to $2,262/mo.
Yes, to view the floor plan in person, please schedule a personal tour.
The Flats at Leighton District is in University Place in the city of Lincoln. Here you’ll find three shopping centers within 1.2 miles of the property. Five parks are within 4.0 miles, including Maxwell Arboretum, Nebraska Game and Parks Outdoor Education Center, and Mueller Planetarium.
Similar Rentals Nearby
What Are Walk Score®, Transit Score®, and Bike Score® Ratings?
Walk Score® measures the walkability of any address. Transit Score® measures access to public transit. Bike Score® measures the bikeability of any address.
What is a Sound Score Rating?
A Sound Score Rating aggregates noise caused by vehicle traffic, airplane traffic and local sources
