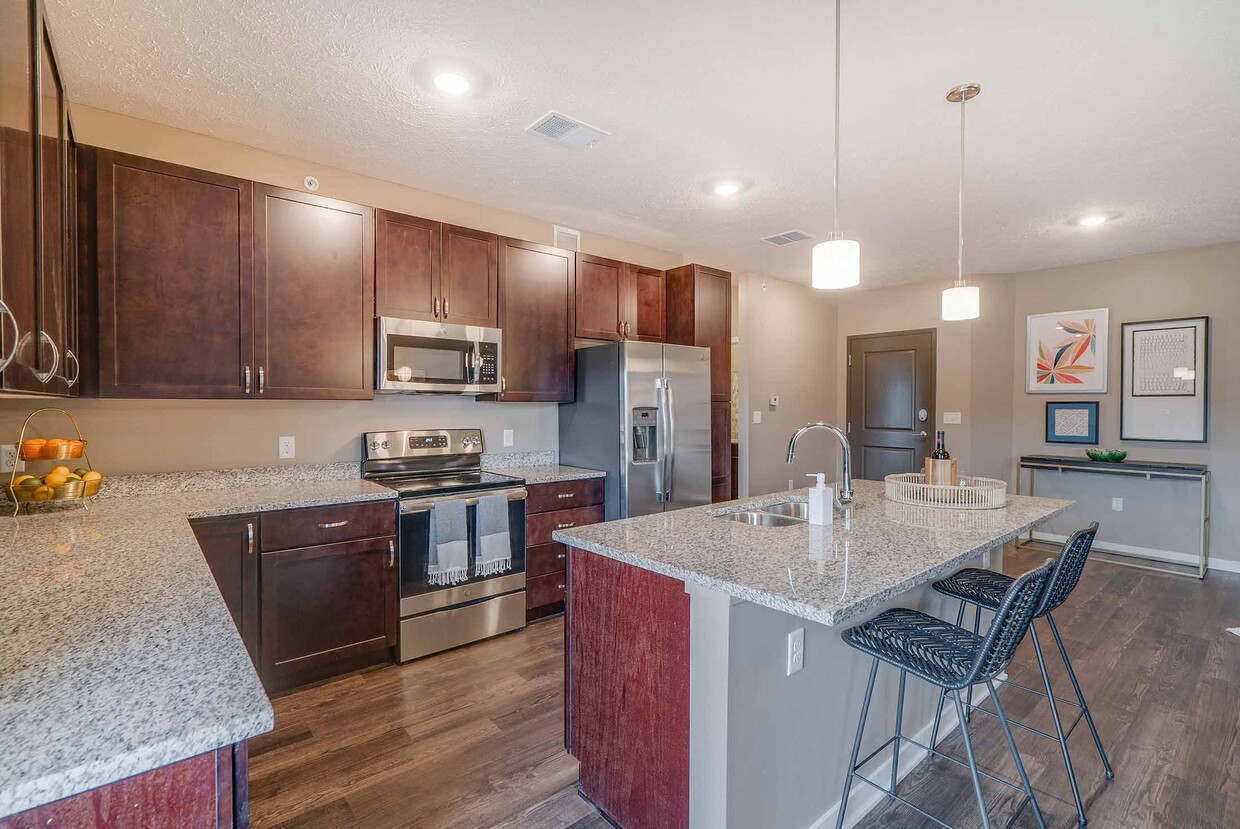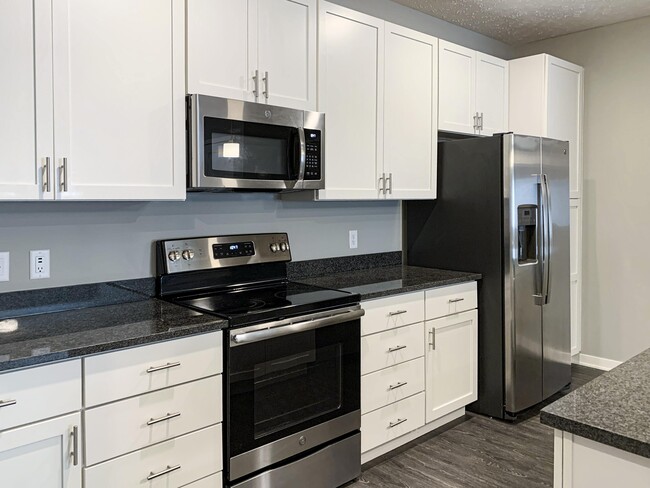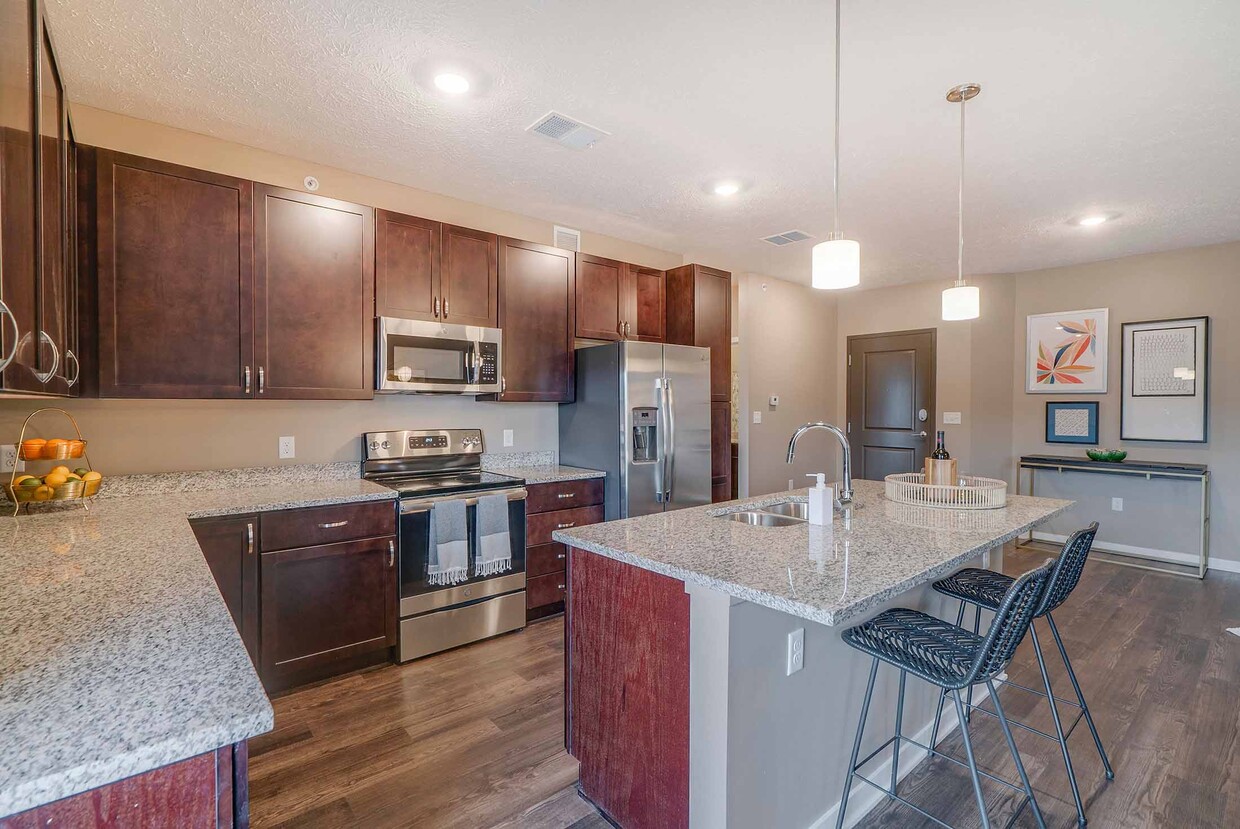-
Monthly Rent
$1,451 - $1,501
-
Bedrooms
Studio - 3 bd
-
Bathrooms
1 - 2 ba
-
Square Feet
493 - 1,459 sq ft
Pricing & Floor Plans
-
Unit 205price $1,451square feet 987availibility Now
-
Unit 220price $1,451square feet 987availibility Now
-
Unit 423price $1,501square feet 990availibility Now
-
Unit 308price $1,451square feet 990availibility Jun 5
-
Unit 205price $1,451square feet 987availibility Now
-
Unit 220price $1,451square feet 987availibility Now
-
Unit 423price $1,501square feet 990availibility Now
-
Unit 308price $1,451square feet 990availibility Jun 5
About The Flats at Shadow Creek
Experience the pinnacle of comfortable living by selecting The Flats at Shadow Creek as your next home. Youll love our luxury apartments in Lincoln, NE, situated in a prime location. Our luxury apartment community is designed to enhance your everyday living, with our spacious floor plans and community perks, like our resort-style pool and 24-hour fitness center. Here you can have it all...on the edge of it all. Schedule a tour with us today!
The Flats at Shadow Creek is an apartment community located in Lancaster County and the 68520 ZIP Code. This area is served by the Lincoln Public Schools attendance zone.
Unique Features
- City bike trail nearby
- On-site pet-wash station
- Private balcony or patio*
- Smoke-free community
- 9-foot ceilings
- Bicycle-repair station
- Outdoor grills
- Scenic city views
- Storm shelters
- Additional storage space available*
- Electric thermostat
- Off street parking
- Pet friendly! Cats and dogs both welcome
- Designer Grohe-brand faucets
- Modern, open floor plans
- Private dog park
- Quick access to I-80 and Omaha
- All LED lighting for energy efficiency
- Attached garages*
- Outdoor fireplace near the pool
- Private Entry
- Private exterior entrances in select homes*
- Yoga studio with on-demand fitness classes
- Attached Garage W/Opener
- Ceiling fan*
- Hardwood-style flooring
- Modern fireplaces*
- Quick access to anywhere in Lincoln
- All stainless-steel, GE appliances
- Built-in microwave
- Carpeting
- Controlled-access building entries
- Earn points on rent with Bilt Rewards
- Large, walk-in closets
- Trash chutes on each floor
- Washer and dryer included with every apartment
Community Amenities
Pool
Fitness Center
Elevator
Clubhouse
Controlled Access
Grill
24 Hour Access
Pet Play Area
Property Services
- Package Service
- Wi-Fi
- Controlled Access
- Maintenance on site
- Property Manager on Site
- 24 Hour Access
- Planned Social Activities
- Pet Play Area
- Pet Washing Station
- Public Transportation
Shared Community
- Elevator
- Clubhouse
- Lounge
- Multi Use Room
- Storage Space
- Disposal Chutes
- Corporate Suites
Fitness & Recreation
- Fitness Center
- Spa
- Pool
- Walking/Biking Trails
Outdoor Features
- Grill
- Picnic Area
- Dog Park
Apartment Features
Washer/Dryer
Air Conditioning
Dishwasher
Washer/Dryer Hookup
High Speed Internet Access
Hardwood Floors
Walk-In Closets
Island Kitchen
Highlights
- High Speed Internet Access
- Wi-Fi
- Washer/Dryer
- Washer/Dryer Hookup
- Air Conditioning
- Heating
- Ceiling Fans
- Smoke Free
- Cable Ready
- Storage Space
- Double Vanities
- Tub/Shower
- Fireplace
- Sprinkler System
- Wheelchair Accessible (Rooms)
Kitchen Features & Appliances
- Dishwasher
- Disposal
- Ice Maker
- Granite Countertops
- Stainless Steel Appliances
- Pantry
- Island Kitchen
- Eat-in Kitchen
- Kitchen
- Microwave
- Oven
- Range
- Refrigerator
- Freezer
- Instant Hot Water
Model Details
- Hardwood Floors
- Carpet
- Dining Room
- Office
- Recreation Room
- Den
- Views
- Walk-In Closets
- Linen Closet
- Furnished
- Window Coverings
- Large Bedrooms
- Balcony
- Patio
- Porch
- Deck
- Yard
Fees and Policies
The fees below are based on community-supplied data and may exclude additional fees and utilities. Use the calculator to add these fees to the base rent.
- One-Time Move-In Fees
-
Administrative Fee$150
- Dogs Allowed
-
Monthly pet rent$35
-
One time Fee$300
-
Pet deposit$0
-
Pet Limit2
-
Restrictions:Certain dog breeds are restricted. Restricted breeds include: Akitas, Chows, Dobermans, German Shepherds, Great Danes, Huskies, Mastiffs, Pit Bulls, Rottweilers and Saint Bernards. No rabbits or ferrets are allowed.
-
Comments:We welcome your furry family members! Cats and dogs are both welcome. No more than 2 pets per apartment. No weight limit. Cats are not required to be declawed. There is a one-time pet fee of $300, and pet rent is $35/month.
- Cats Allowed
-
Monthly pet rent$35
-
One time Fee$300
-
Pet deposit$0
-
Pet Limit2
-
Restrictions:Certain dog breeds are restricted. Restricted breeds include: Akitas, Chows, Dobermans, German Shepherds, Great Danes, Huskies, Mastiffs, Pit Bulls, Rottweilers and Saint Bernards. No rabbits or ferrets are allowed.
-
Comments:We welcome your furry family members! Cats and dogs are both welcome. No more than 2 pets per apartment. No weight limit. Cats are not required to be declawed. There is a one-time pet fee of $300, and pet rent is $35/month.
- Parking
-
Surface Lot--
-
Garage$100 - $150/moAssigned Parking
-
Covered$100 - $150/moAssigned Parking
-
Other--
Details
Lease Options
-
12
-
Short term lease
Property Information
-
Built in 2019
-
219 units/3 stories
-
Furnished Units Available
- Package Service
- Wi-Fi
- Controlled Access
- Maintenance on site
- Property Manager on Site
- 24 Hour Access
- Planned Social Activities
- Pet Play Area
- Pet Washing Station
- Public Transportation
- Elevator
- Clubhouse
- Lounge
- Multi Use Room
- Storage Space
- Disposal Chutes
- Corporate Suites
- Grill
- Picnic Area
- Dog Park
- Fitness Center
- Spa
- Pool
- Walking/Biking Trails
- City bike trail nearby
- On-site pet-wash station
- Private balcony or patio*
- Smoke-free community
- 9-foot ceilings
- Bicycle-repair station
- Outdoor grills
- Scenic city views
- Storm shelters
- Additional storage space available*
- Electric thermostat
- Off street parking
- Pet friendly! Cats and dogs both welcome
- Designer Grohe-brand faucets
- Modern, open floor plans
- Private dog park
- Quick access to I-80 and Omaha
- All LED lighting for energy efficiency
- Attached garages*
- Outdoor fireplace near the pool
- Private Entry
- Private exterior entrances in select homes*
- Yoga studio with on-demand fitness classes
- Attached Garage W/Opener
- Ceiling fan*
- Hardwood-style flooring
- Modern fireplaces*
- Quick access to anywhere in Lincoln
- All stainless-steel, GE appliances
- Built-in microwave
- Carpeting
- Controlled-access building entries
- Earn points on rent with Bilt Rewards
- Large, walk-in closets
- Trash chutes on each floor
- Washer and dryer included with every apartment
- High Speed Internet Access
- Wi-Fi
- Washer/Dryer
- Washer/Dryer Hookup
- Air Conditioning
- Heating
- Ceiling Fans
- Smoke Free
- Cable Ready
- Storage Space
- Double Vanities
- Tub/Shower
- Fireplace
- Sprinkler System
- Wheelchair Accessible (Rooms)
- Dishwasher
- Disposal
- Ice Maker
- Granite Countertops
- Stainless Steel Appliances
- Pantry
- Island Kitchen
- Eat-in Kitchen
- Kitchen
- Microwave
- Oven
- Range
- Refrigerator
- Freezer
- Instant Hot Water
- Hardwood Floors
- Carpet
- Dining Room
- Office
- Recreation Room
- Den
- Views
- Walk-In Closets
- Linen Closet
- Furnished
- Window Coverings
- Large Bedrooms
- Balcony
- Patio
- Porch
- Deck
- Yard
| Monday | 9am - 6pm |
|---|---|
| Tuesday | 9am - 6pm |
| Wednesday | 9am - 6pm |
| Thursday | 9am - 6pm |
| Friday | 9am - 6pm |
| Saturday | 9am - 5pm |
| Sunday | Closed |
Awards – Lincoln has ‘em. One of the nation’s best college towns, one of the best downtowns, one of the top 100 places to live (three years in a row and counting), one of the nation’s most recession-proof cities, a top beer city, a best place to retire … whew! If you are thinking about moving to Lincoln, get ready to take lots of bows as you’ll be a part of this city’s many accolades.
The dynamic, vibrant, and progressive city you see today began as wild salt marshes. The city was founded in 1856 as Lancaster, but the name was later changed to honor President Lincoln. In 1869, the University of Nebraska was founded. Today, the Cornhuskers football team is a point of pride in the city, so be ready to cheer them on.
As a major Midwestern city, you’ll find a lot of charm mixed in with those skyscrapers. Yes, Lincoln is urban, but it’s the urban core of an otherwise rural state, filled with all of the things you love about the Midwest – the open prairies, the farmhouses, the open sky.
Learn more about living in Lincoln| Colleges & Universities | Distance | ||
|---|---|---|---|
| Colleges & Universities | Distance | ||
| Walk: | 10 min | 0.6 mi | |
| Drive: | 11 min | 5.0 mi | |
| Drive: | 14 min | 6.3 mi | |
| Drive: | 43 min | 28.3 mi |
 The GreatSchools Rating helps parents compare schools within a state based on a variety of school quality indicators and provides a helpful picture of how effectively each school serves all of its students. Ratings are on a scale of 1 (below average) to 10 (above average) and can include test scores, college readiness, academic progress, advanced courses, equity, discipline and attendance data. We also advise parents to visit schools, consider other information on school performance and programs, and consider family needs as part of the school selection process.
The GreatSchools Rating helps parents compare schools within a state based on a variety of school quality indicators and provides a helpful picture of how effectively each school serves all of its students. Ratings are on a scale of 1 (below average) to 10 (above average) and can include test scores, college readiness, academic progress, advanced courses, equity, discipline and attendance data. We also advise parents to visit schools, consider other information on school performance and programs, and consider family needs as part of the school selection process.
View GreatSchools Rating Methodology
Property Ratings at The Flats at Shadow Creek
Personable The maintenance guys are very skilled and always so polite and nice to visit with!!!
Property Manager at The Flats at Shadow Creek, Responded To This Review
Thank you for your kind words! We're delighted to hear that our maintenance team is not only skilled but also personable and pleasant to interact with. We appreciate your feedback and are always here to help whenever you need us!
Great Apartment Complex We lived here for over a year and only left due to moving states. The office staff was always available and ready to help. The maintenance staff was quick and great with communication. The area around the buildings were always well kept. Definitely recommend!
Problem taken care of quickly and professionally
Property Manager at The Flats at Shadow Creek, Responded To This Review
We're thrilled to hear you had such a great experience with our maintenance team! If you need anything else, please contact our office.
The maintenance crew is always delightful.
Property Manager at The Flats at Shadow Creek, Responded To This Review
Thank you for sharing your feedback with us! We're glad we could address the issue promptly. If you have any further concerns, please don't hesitate to reach out. We're happy to help!
Job well done!
Property Manager at The Flats at Shadow Creek, Responded To This Review
We're overjoyed to receive your 5-star rating Abdou! Our goal is to provide outstanding service, and it's wonderful to know that our maintenance team delivered just that. Your satisfaction is paramount to us, and we're here to ensure your continued comfort and happiness. Thank you for choosing us as your home!
The Flats at Shadow Creek Photos
-
Our beautiful, modern kitchens have stainless steel appliances and plenty of counter space for all your cooking needs.
-
Clubhouse
-
-
-
-
-
-
-
Models
-
Studio
-
Studio
-
Studio
-
Studio
-
Studio
-
Studio
Nearby Apartments
Within 50 Miles of The Flats at Shadow Creek
View More Communities-
The Villas at Mahoney Park
8430 Fremont St
Lincoln, NE 68507
1-3 Br $1,272-$2,370 2.6 mi
-
The Flats at 84
8300 Cheney Ridge Rd
Lincoln, NE 68516
1-3 Br $1,208-$2,000 4.3 mi
-
2twenty2
222 N 22nd St
Lincoln, NE 68503
1-2 Br $1,840-$2,127 4.6 mi
-
Northbrook Apartments
2901 Fletcher Ave
Lincoln, NE 68504
1-3 Br $1,160-$1,975 5.8 mi
-
North Pointe Villas
1800 Fletcher Ave
Lincoln, NE 68521
1-3 Br $1,275-$2,260 6.4 mi
-
WH Flats
3055 Crescent Dr
Lincoln, NE 68516
1-3 Br $1,232-$2,793 7.2 mi
The Flats at Shadow Creek has studios to three bedrooms with rent ranges from $1,451/mo. to $1,501/mo.
You can take a virtual tour of The Flats at Shadow Creek on Apartments.com.
The Flats at Shadow Creek is in Maple Valley/Wedgewood in the city of Lincoln. Here you’ll find three shopping centers within 2.0 miles of the property. Five parks are within 6.9 miles, including Maxwell Arboretum, Hyde Memorial Observatory, and Lincoln Children's Zoo.
What Are Walk Score®, Transit Score®, and Bike Score® Ratings?
Walk Score® measures the walkability of any address. Transit Score® measures access to public transit. Bike Score® measures the bikeability of any address.
What is a Sound Score Rating?
A Sound Score Rating aggregates noise caused by vehicle traffic, airplane traffic and local sources










