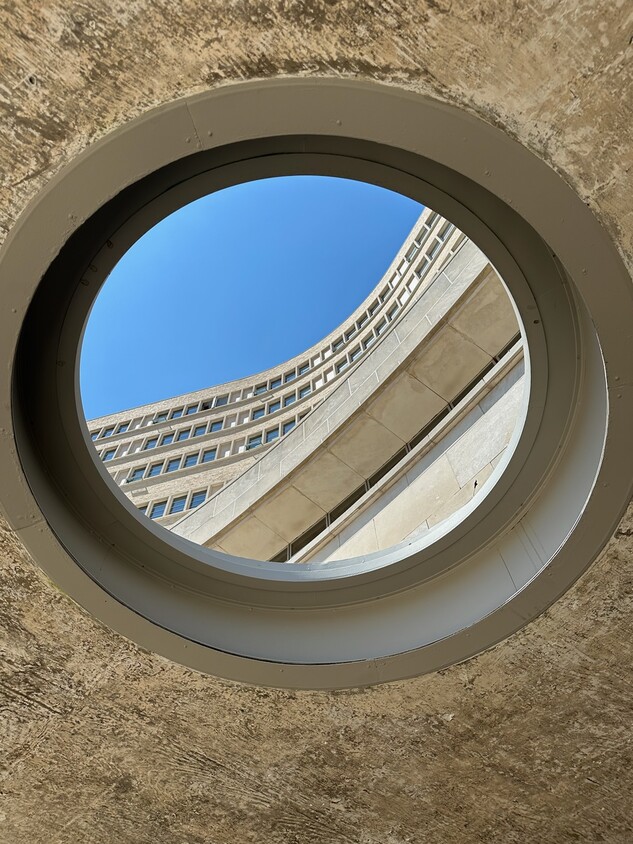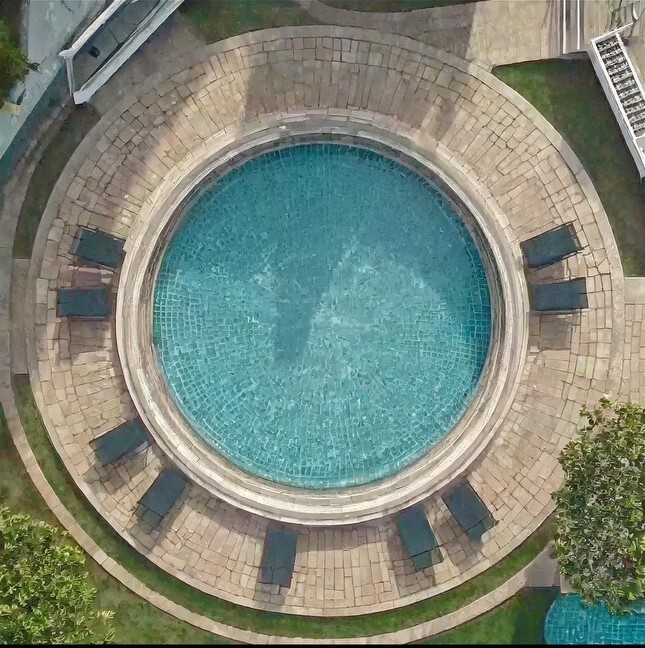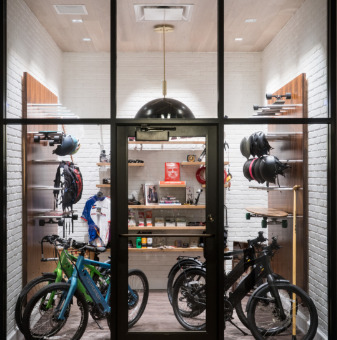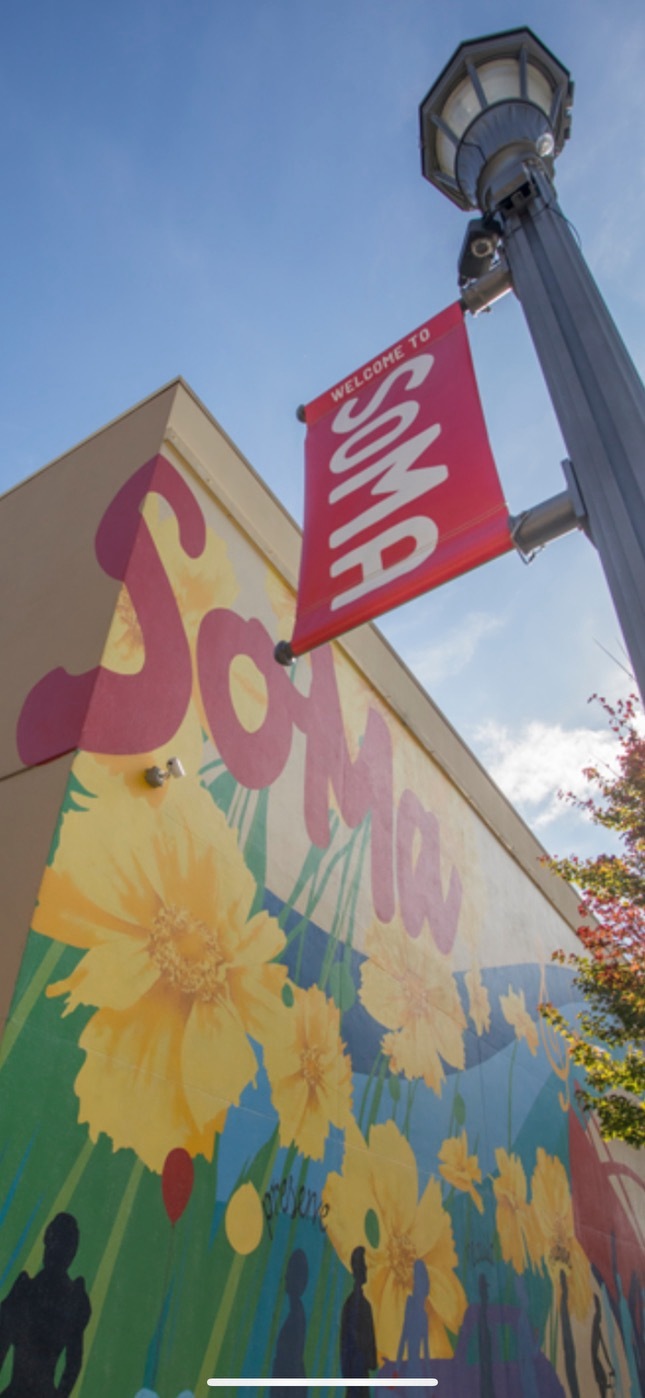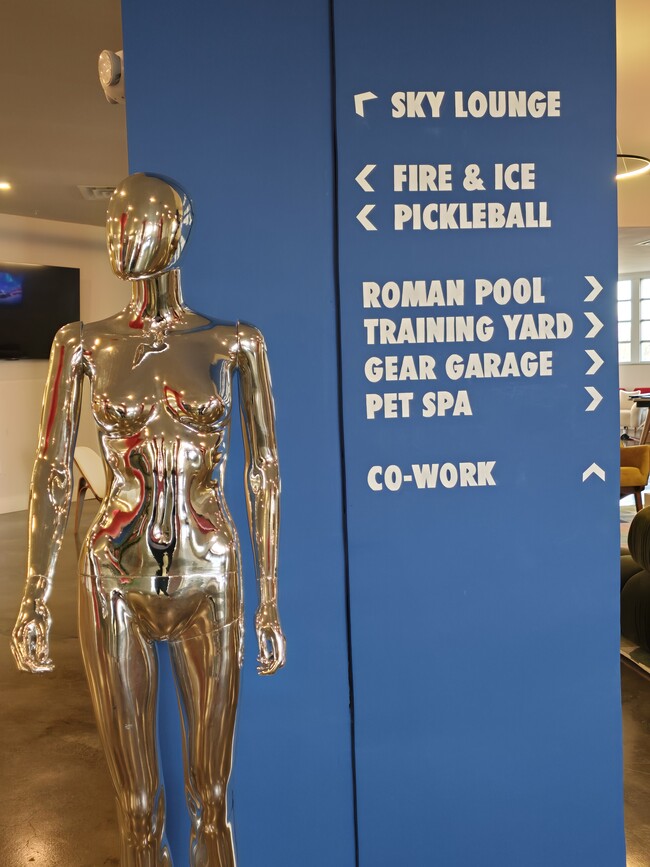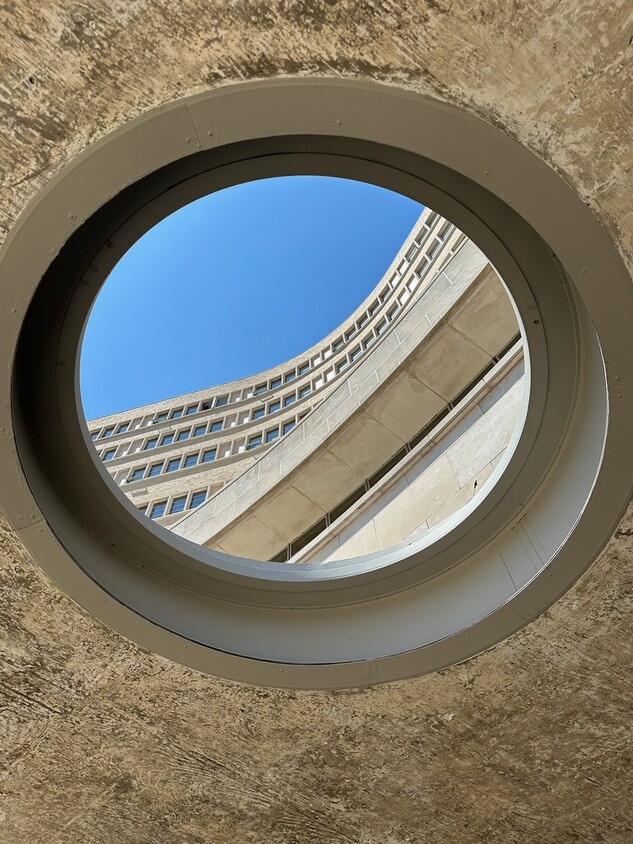The Flats at Soma
231 E 25th St,
Little Rock,
AR
72206
-
Monthly Rent
$950 - $2,430
-
Bedrooms
1 - 3 bd
-
Bathrooms
1 - 2 ba
-
Square Feet
492 - 1,810 sq ft
Pricing & Floor Plans
-
Unit 1101price $1,245square feet 838availibility May 1
-
Unit 1012price $1,505square feet 1,019availibility May 1
-
Unit 1107price $1,320square feet 889availibility May 1
-
Unit 1007price $1,665square feet 889availibility May 1
-
Unit 1113price $1,335square feet 909availibility May 1
-
Unit 1013price $1,435square feet 909availibility May 1
-
Unit 1104price $1,430square feet 987availibility May 1
-
Unit 1004price $1,460square feet 987availibility May 1
-
Unit 1103price $1,445square feet 1,038availibility May 1
-
Unit 1003price $1,700square feet 1,038availibility May 1
-
Unit 1106price $1,500square feet 1,047availibility May 1
-
Unit 1006price $1,785square feet 1,047availibility May 1
-
Unit 1011price $1,505square feet 1,086availibility May 1
-
Unit 1111price $1,505square feet 1,086availibility May 1
-
Unit 1102price $1,510square feet 1,053availibility May 1
-
Unit 1112price $1,875square feet 1,068availibility May 1
-
Unit 1009price $1,360square feet 972availibility May 1
-
Unit 1109price $1,360square feet 972availibility May 1
-
Unit 1014price $1,695square feet 1,237availibility May 1
-
Unit 1114price $1,755square feet 1,254availibility May 1
-
Unit 1105price $1,840square feet 1,307availibility May 1
-
Unit 1005price $1,880square feet 1,307availibility May 1
-
Unit 1015price $1,585square feet 1,105availibility May 1
-
Unit 1115price $1,585square feet 1,105availibility May 1
-
Unit 1101price $1,245square feet 838availibility May 1
-
Unit 1012price $1,505square feet 1,019availibility May 1
-
Unit 1107price $1,320square feet 889availibility May 1
-
Unit 1007price $1,665square feet 889availibility May 1
-
Unit 1113price $1,335square feet 909availibility May 1
-
Unit 1013price $1,435square feet 909availibility May 1
-
Unit 1104price $1,430square feet 987availibility May 1
-
Unit 1004price $1,460square feet 987availibility May 1
-
Unit 1103price $1,445square feet 1,038availibility May 1
-
Unit 1003price $1,700square feet 1,038availibility May 1
-
Unit 1106price $1,500square feet 1,047availibility May 1
-
Unit 1006price $1,785square feet 1,047availibility May 1
-
Unit 1011price $1,505square feet 1,086availibility May 1
-
Unit 1111price $1,505square feet 1,086availibility May 1
-
Unit 1102price $1,510square feet 1,053availibility May 1
-
Unit 1112price $1,875square feet 1,068availibility May 1
-
Unit 1009price $1,360square feet 972availibility May 1
-
Unit 1109price $1,360square feet 972availibility May 1
-
Unit 1014price $1,695square feet 1,237availibility May 1
-
Unit 1114price $1,755square feet 1,254availibility May 1
-
Unit 1105price $1,840square feet 1,307availibility May 1
-
Unit 1005price $1,880square feet 1,307availibility May 1
-
Unit 1015price $1,585square feet 1,105availibility May 1
-
Unit 1115price $1,585square feet 1,105availibility May 1
About The Flats at Soma
Hard hat tours are in full swing! Call or text us today and set your tour up TODAY! Live, play, and experience the best of urban living at The Flats at SoMa. "Your next adventure awaits.” Indulge in urban living at its finest with our state-of-the-art fitness center, circular Roman pool, yoga room, Movie-Karaoke room, and exclusive indoor Pickleball court. Need a space to work or collaborate? Our Co-Workspace and Conference room provides the perfect environment for productivity and creativity. Want to relax while gaining great health benefits? Hop on over to our Fire and Ice room where you can relax in our Saunas or wake up your senses with our Cold Plunge bath. We even have a Pet Spa and Pet Park for your furry friends. For breathtaking views and socializing, head up to our rooftop deck, for the perfect spot to unwind and connect with neighbors. And for those moments of relaxation, grab a cup of your favorite brew at our cozy coffee bar or cafe, where you can enjoy a peaceful moment or catch up with friends. Immerse yourself in creativity at our dedicated art space, where residents can unleash their inner artist and explore various mediums. But that's not all – we're thrilled to introduce our Gear Garage, offering complimentary equipment for your adventures. Whether you're exploring the vibrant SoMa district on one of our electric scooters, cruising around town on one of our cruiser bikes, or skating around on one of our long boards, there's something for every thrill-seeker.
The Flats at Soma is an apartment community located in Pulaski County and the 72206 ZIP Code. This area is served by the Little Rock attendance zone.
Unique Features
- Circular Roman Pool
- Concrete Floors
- Yoga Room
- Indoor Pickleball Court
- Infrared Sauna
- Rooftop Deck
- Conference Room
- Cold Plunge
- State-of-the-art Fitness Center
- Gear Garage With Complimentary Equipment
- Co-work Spaces
- Cozy Coffee Bar And Cafe
- Exclusive Indoor Bocce Ball Court
- Indoor Lap Pool
Contact
Community Amenities
Pool
Fitness Center
Elevator
Clubhouse
Roof Terrace
Controlled Access
Recycling
Business Center
Property Services
- Wi-Fi
- Controlled Access
- Maintenance on site
- Property Manager on Site
- 24 Hour Access
- Trash Pickup - Door to Door
- Recycling
- Renters Insurance Program
- Planned Social Activities
- Pet Play Area
- Pet Washing Station
- EV Charging
- Key Fob Entry
Shared Community
- Elevator
- Business Center
- Clubhouse
- Lounge
- Multi Use Room
- Storage Space
- Vintage Building
- Conference Rooms
Fitness & Recreation
- Fitness Center
- Sauna
- Spa
- Pool
- Bicycle Storage
- Media Center/Movie Theatre
- Pickleball Court
Outdoor Features
- Gated
- Roof Terrace
- Courtyard
- Grill
- Dog Park
Student Features
- Private Bathroom
- Study Lounge
Apartment Features
Washer/Dryer
Air Conditioning
Dishwasher
Loft Layout
High Speed Internet Access
Walk-In Closets
Island Kitchen
Microwave
Highlights
- High Speed Internet Access
- Washer/Dryer
- Air Conditioning
- Heating
- Ceiling Fans
- Smoke Free
- Cable Ready
- Storage Space
- Tub/Shower
- Sprinkler System
- Wheelchair Accessible (Rooms)
Kitchen Features & Appliances
- Dishwasher
- Disposal
- Ice Maker
- Stainless Steel Appliances
- Pantry
- Island Kitchen
- Kitchen
- Microwave
- Oven
- Range
- Refrigerator
- Freezer
- Quartz Countertops
Model Details
- Office
- Views
- Walk-In Closets
- Linen Closet
- Loft Layout
- Double Pane Windows
- Large Bedrooms
- Deck
Fees and Policies
The fees below are based on community-supplied data and may exclude additional fees and utilities. Use the calculator to add these fees to the base rent.
- One-Time Move-In Fees
-
Administrative Fee$210
-
Application Fee$65
-
Security Deposit Refundable$500Subject to changed based off application.
- Dogs Allowed
-
Monthly pet rent$25
-
One time Fee$500
-
Pet deposit$0
-
Weight limit25 lb
-
Pet Limit2
- Cats Allowed
-
Monthly pet rent$25
-
One time Fee$500
-
Pet deposit$0
-
Weight limit25 lb
-
Pet Limit2
Details
Utilities Included
-
Water
-
Trash Removal
-
Sewer
Lease Options
-
6, 9, 12, 13
Property Information
-
Built in 2025
-
208 units/11 stories
- Wi-Fi
- Controlled Access
- Maintenance on site
- Property Manager on Site
- 24 Hour Access
- Trash Pickup - Door to Door
- Recycling
- Renters Insurance Program
- Planned Social Activities
- Pet Play Area
- Pet Washing Station
- EV Charging
- Key Fob Entry
- Elevator
- Business Center
- Clubhouse
- Lounge
- Multi Use Room
- Storage Space
- Vintage Building
- Conference Rooms
- Gated
- Roof Terrace
- Courtyard
- Grill
- Dog Park
- Fitness Center
- Sauna
- Spa
- Pool
- Bicycle Storage
- Media Center/Movie Theatre
- Pickleball Court
- Private Bathroom
- Study Lounge
- Circular Roman Pool
- Concrete Floors
- Yoga Room
- Indoor Pickleball Court
- Infrared Sauna
- Rooftop Deck
- Conference Room
- Cold Plunge
- State-of-the-art Fitness Center
- Gear Garage With Complimentary Equipment
- Co-work Spaces
- Cozy Coffee Bar And Cafe
- Exclusive Indoor Bocce Ball Court
- Indoor Lap Pool
- High Speed Internet Access
- Washer/Dryer
- Air Conditioning
- Heating
- Ceiling Fans
- Smoke Free
- Cable Ready
- Storage Space
- Tub/Shower
- Sprinkler System
- Wheelchair Accessible (Rooms)
- Dishwasher
- Disposal
- Ice Maker
- Stainless Steel Appliances
- Pantry
- Island Kitchen
- Kitchen
- Microwave
- Oven
- Range
- Refrigerator
- Freezer
- Quartz Countertops
- Office
- Views
- Walk-In Closets
- Linen Closet
- Loft Layout
- Double Pane Windows
- Large Bedrooms
- Deck
| Monday | By Appointment |
|---|---|
| Tuesday | By Appointment |
| Wednesday | By Appointment |
| Thursday | By Appointment |
| Friday | By Appointment |
| Saturday | By Appointment |
| Sunday | Closed |
Leafy streets lined with historic homes lie mere blocks away from skyscrapers. In downtown Little Rock, urban energy and a strong community spirit merge effortlessly. Thanks to the Heifer International headquarters here, as well as the Clinton School of Public Service, the atmosphere focuses on building a brighter future.
While Little Rock's downtown region once had a strictly business atmosphere, the neighborhood has flourished into a blend of business and cozy residential life. With the unveiling of the prestigious Clinton Presidential Center in 2004, the downtown area became an international destination. Though this neighborhood may be a metropolitan hub, the streets still retain a distinctive, easy charm.
Learn more about living in Downtown Little Rock| Colleges & Universities | Distance | ||
|---|---|---|---|
| Colleges & Universities | Distance | ||
| Drive: | 3 min | 1.8 mi | |
| Drive: | 10 min | 4.8 mi | |
| Drive: | 9 min | 5.0 mi | |
| Drive: | 13 min | 6.6 mi |
 The GreatSchools Rating helps parents compare schools within a state based on a variety of school quality indicators and provides a helpful picture of how effectively each school serves all of its students. Ratings are on a scale of 1 (below average) to 10 (above average) and can include test scores, college readiness, academic progress, advanced courses, equity, discipline and attendance data. We also advise parents to visit schools, consider other information on school performance and programs, and consider family needs as part of the school selection process.
The GreatSchools Rating helps parents compare schools within a state based on a variety of school quality indicators and provides a helpful picture of how effectively each school serves all of its students. Ratings are on a scale of 1 (below average) to 10 (above average) and can include test scores, college readiness, academic progress, advanced courses, equity, discipline and attendance data. We also advise parents to visit schools, consider other information on school performance and programs, and consider family needs as part of the school selection process.
View GreatSchools Rating Methodology
The Flats at Soma Photos
-
Front Entrance
-
Roman Pool
-
Gear Garage
-
Soma
-
Directional Sign
-
-
Lobby Grand Opening
-
Lobby
-
Lobby
Models
-
The Daly Floor Plan - 1BR/1BA 492 sqft
-
The Charlotte Floor Plan - 1BR/1BA 838 sqft
-
The Brooks Floor Plan - 1BR/1BA 889 sqft
-
The Hillcrest Floor Plan - 1BR/1BA 899 sqft
-
The Bowie Floor Plan - 1BR/1BA 909 sqft
-
The Diana Floor Plan - 1BR/1BA 987 sqft
The Flats at Soma has one to three bedrooms with rent ranges from $950/mo. to $2,430/mo.
Yes, to view the floor plan in person, please schedule a personal tour.
The Flats at Soma is in Downtown Little Rock in the city of Little Rock. Here you’ll find three shopping centers within 1.8 miles of the property. Five parks are within 5.5 miles, including Museum of Discovery, Little Rock Audubon Center, and Central Arkansas Nature Center.
What Are Walk Score®, Transit Score®, and Bike Score® Ratings?
Walk Score® measures the walkability of any address. Transit Score® measures access to public transit. Bike Score® measures the bikeability of any address.
What is a Sound Score Rating?
A Sound Score Rating aggregates noise caused by vehicle traffic, airplane traffic and local sources
