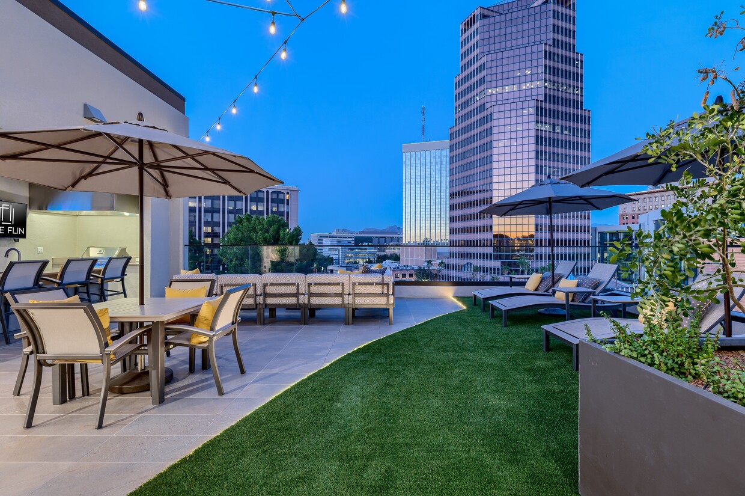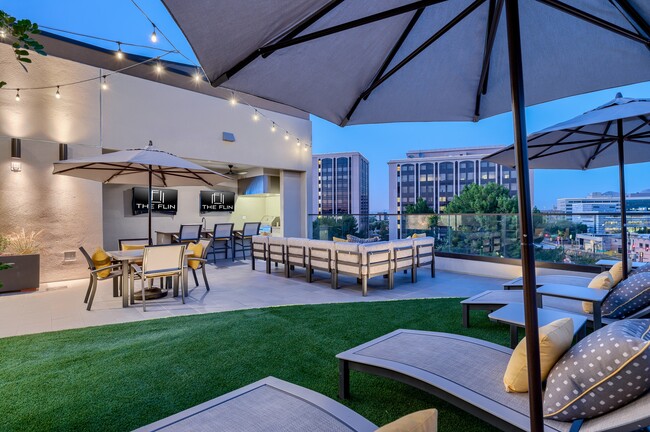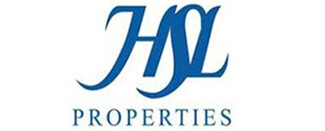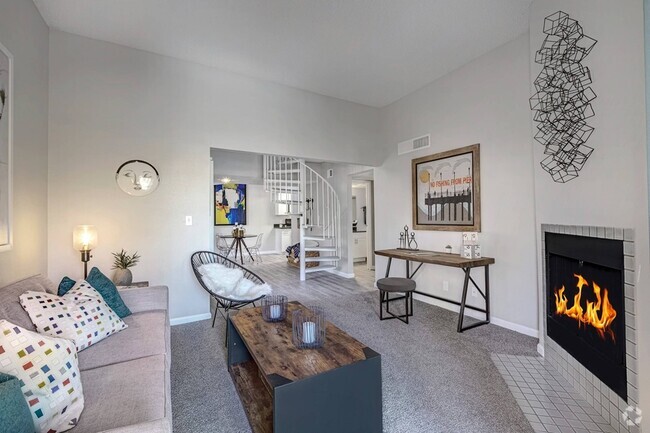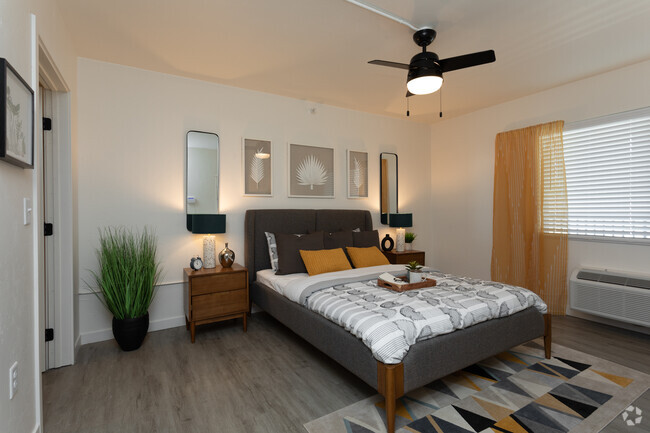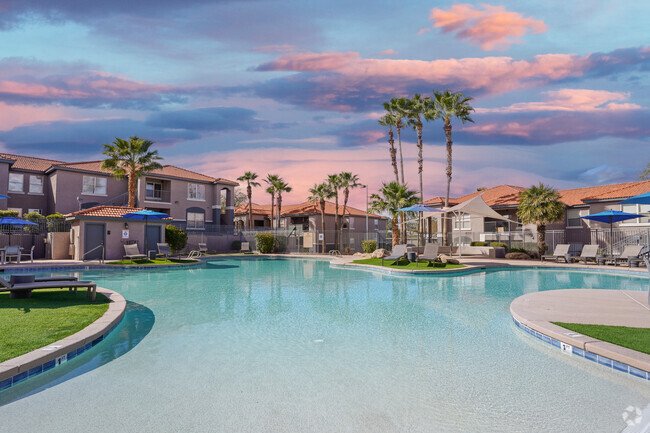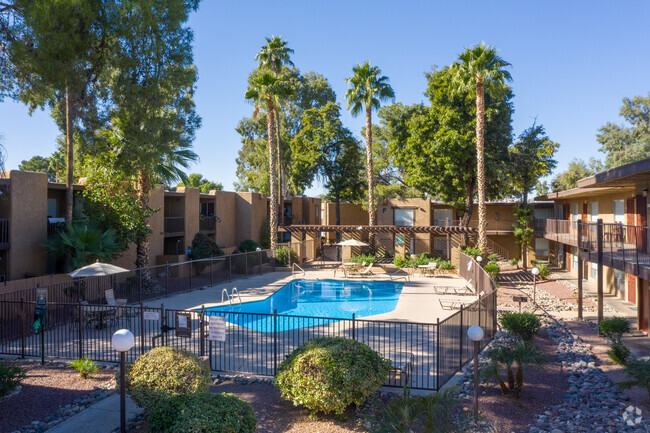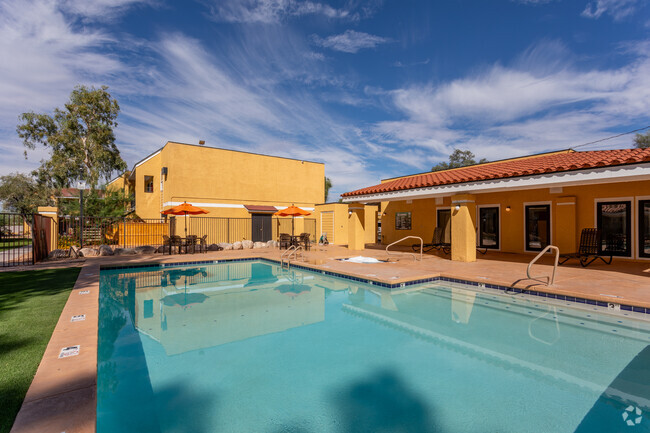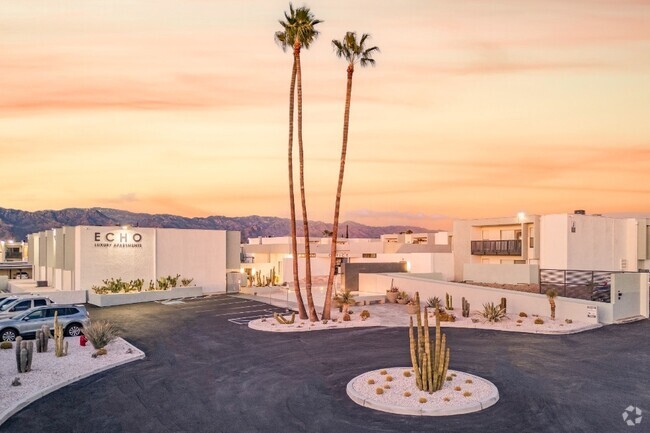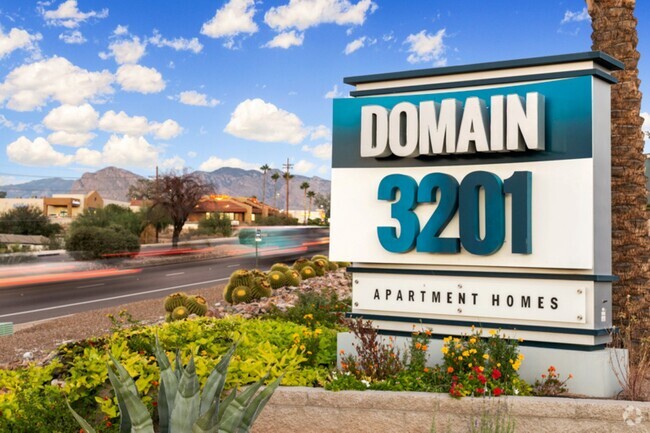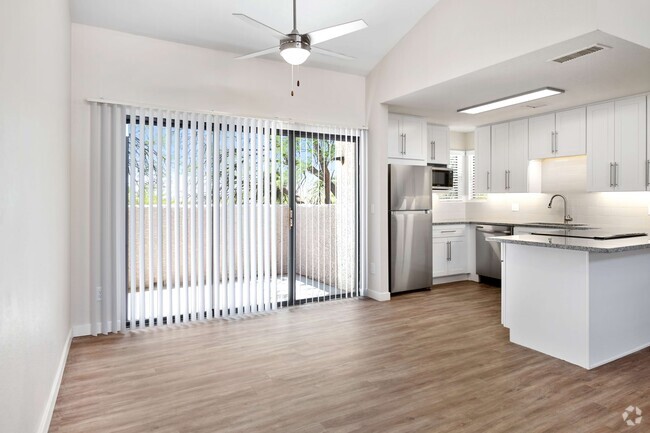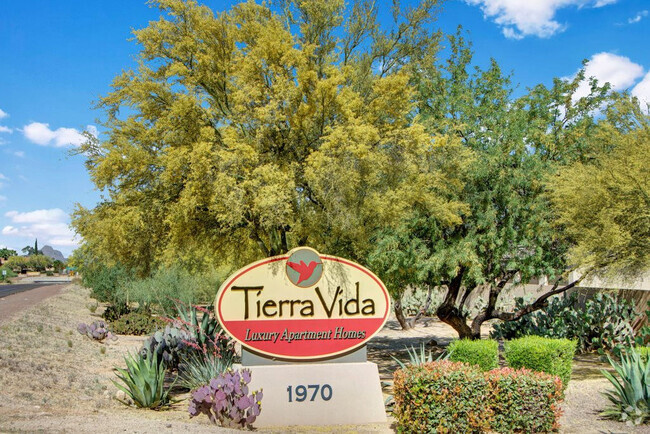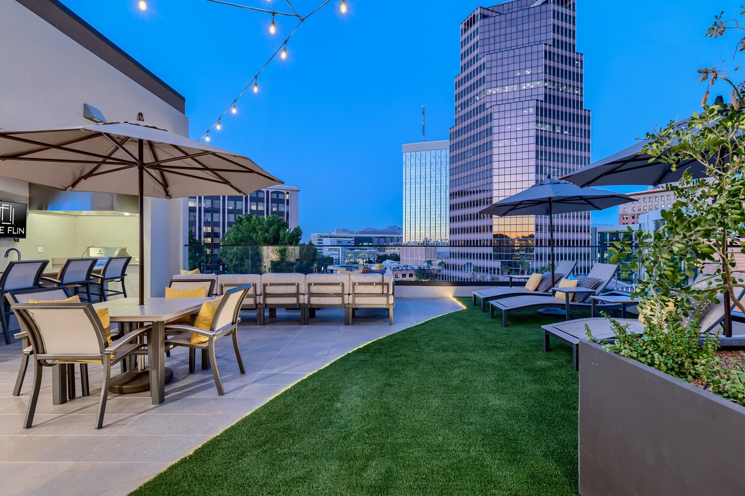-
Monthly Rent
$1,478 - $5,283
-
Bedrooms
Studio - 3 bd
-
Bathrooms
1 - 3 ba
-
Square Feet
552 - 1,479 sq ft
Pricing & Floor Plans
-
Unit 433price $1,478square feet 552availibility Now
-
Unit 335price $1,490square feet 552availibility Now
-
Unit 533price $1,511square feet 552availibility Now
-
Unit 534price $2,017square feet 662availibility Jun 11
-
Unit 341price $2,444square feet 1,111availibility Now
-
Unit 257price $2,446square feet 1,111availibility Now
-
Unit 450price $2,555square feet 1,111availibility Now
-
Unit 155price $2,502square feet 1,107availibility May 10
-
Unit 337price $2,517square feet 1,107availibility May 10
-
Unit 615price $2,580square feet 1,390availibility May 30
-
Unit 254price $2,523square feet 1,390availibility Jun 10
-
Unit 215price $2,513square feet 1,390availibility Jun 12
-
Unit 642price $3,104square feet 1,479availibility Jul 11
-
Unit 433price $1,478square feet 552availibility Now
-
Unit 335price $1,490square feet 552availibility Now
-
Unit 533price $1,511square feet 552availibility Now
-
Unit 534price $2,017square feet 662availibility Jun 11
-
Unit 341price $2,444square feet 1,111availibility Now
-
Unit 257price $2,446square feet 1,111availibility Now
-
Unit 450price $2,555square feet 1,111availibility Now
-
Unit 155price $2,502square feet 1,107availibility May 10
-
Unit 337price $2,517square feet 1,107availibility May 10
-
Unit 615price $2,580square feet 1,390availibility May 30
-
Unit 254price $2,523square feet 1,390availibility Jun 10
-
Unit 215price $2,513square feet 1,390availibility Jun 12
-
Unit 642price $3,104square feet 1,479availibility Jul 11
About The Flin
Live, Work, Play in Spacious 2 and 3 Bedroom Homes with room to grow Downtown. The Flin is a modern apartment community in the heart of downtown Tucson. 100% Smoke Free. This mid-rise community offers a diverse selection of homes, ranging from studios, one, two, and three-bedrooms. These eco-elegant homes feature luxurious kitchens with natural stone countertops, modern soft-shut cabinetry with underlighting features, along with matching stainless-steel GE appliances. Also include full-size washers and dryers, energy-saving LED lighting, walk-in closets, oversized balconies and more.Our community amenities offer a comfortable urban living experience! These include a roof-top lounge, 24-hour fitness center, private movie theater, 24-hour door concierge service, Amazon HUB lockers, onsite underground parking garage, Blink vehicle charging stations, clubhouse with full kitchen, dog run area and SAVAYA coffee shop just to name a few.
The Flin is an apartment community located in Pima County and the 85701 ZIP Code. This area is served by the Tucson Unified District attendance zone.
Unique Features
- Dual-Pane Low-E Windows
- Gas BBQ Grills With Outdoor Social Seating
- Library
- Pet Friendly* with Pet Play Area
- Private Balconies
- Wi-Fi Ready with Built-In Modem
- LED Lighting Throughout Home
- Rooftop Entertainment Lounge
- Central A/C and Ceiling Fans
- Doorbells
- Energy Efficient Build
- Exclusive Movie Theatre - Seats 23
- Full Size, Front Load Washer & Dryer
- USB Charging Ports in Kitchen
- Stainless Steel GE Appliances
- Luxury Wood-Like Plank Flooring
- Over-sized Walk-In Closets
- Frost-Free GE Refrigerator with Ice Maker
- Full-Size* Front Load Washer & Dryer
- Large Custom Kitchens
- Natural Stone Countertops
- Plush Carpet Flooring in Bedrooms
- Soft-Shut Cabinetry with Undermount Lighting
Community Amenities
Fitness Center
Elevator
Concierge
Clubhouse
Roof Terrace
Controlled Access
Business Center
Grill
Property Services
- Package Service
- Controlled Access
- Day Care
- Maintenance on site
- Property Manager on Site
- Concierge
- 24 Hour Access
- Trash Pickup - Door to Door
- Online Services
- Meal Service
- Planned Social Activities
- Pet Play Area
- EV Charging
- Public Transportation
- Key Fob Entry
Shared Community
- Elevator
- Business Center
- Clubhouse
- Lounge
- Multi Use Room
- Disposal Chutes
- Conference Rooms
Fitness & Recreation
- Fitness Center
- Basketball Court
- Media Center/Movie Theatre
Outdoor Features
- Gated
- Fenced Lot
- Roof Terrace
- Sundeck
- Courtyard
- Grill
- Picnic Area
Apartment Features
Washer/Dryer
Air Conditioning
Dishwasher
Loft Layout
High Speed Internet Access
Walk-In Closets
Island Kitchen
Microwave
Highlights
- High Speed Internet Access
- Wi-Fi
- Washer/Dryer
- Air Conditioning
- Heating
- Ceiling Fans
- Smoke Free
- Cable Ready
- Tub/Shower
- Sprinkler System
- Wheelchair Accessible (Rooms)
Kitchen Features & Appliances
- Dishwasher
- Disposal
- Ice Maker
- Stainless Steel Appliances
- Pantry
- Island Kitchen
- Eat-in Kitchen
- Kitchen
- Microwave
- Oven
- Range
- Refrigerator
- Freezer
Model Details
- Family Room
- Office
- Den
- Views
- Walk-In Closets
- Linen Closet
- Loft Layout
- Double Pane Windows
- Window Coverings
- Large Bedrooms
- Balcony
- Patio
- Deck
Fees and Policies
The fees below are based on community-supplied data and may exclude additional fees and utilities.
- One-Time Move-In Fees
-
Administrative Fee$250
-
Application Fee$50
- Dogs Allowed
-
Monthly pet rent$35
-
One time Fee$200
-
Pet deposit$300
-
Pet Limit1
-
Comments:One (1) pet $300 refundable / $200 non-refundable, $30 rent fee. Two (2) pets $500 refundable / $300 non-refundable, $60 rent fee.
- Cats Allowed
-
Monthly pet rent$35
-
One time Fee$200
-
Pet deposit$300
-
Pet Limit1
-
Comments:One (1) pet $300 refundable / $200 non-refundable, $30 rent fee. Two (2) pets $500 refundable / $300 non-refundable, $60 rent fee.
- Parking
-
Garage$95 - $125/moAssigned Parking
-
Other--
Details
Lease Options
-
1, 2, 3, 4, 5, 6, 7, 8, 9, 10, 11, 12, 13
Property Information
-
Built in 2020
-
245 units/6 stories
- Package Service
- Controlled Access
- Day Care
- Maintenance on site
- Property Manager on Site
- Concierge
- 24 Hour Access
- Trash Pickup - Door to Door
- Online Services
- Meal Service
- Planned Social Activities
- Pet Play Area
- EV Charging
- Public Transportation
- Key Fob Entry
- Elevator
- Business Center
- Clubhouse
- Lounge
- Multi Use Room
- Disposal Chutes
- Conference Rooms
- Gated
- Fenced Lot
- Roof Terrace
- Sundeck
- Courtyard
- Grill
- Picnic Area
- Fitness Center
- Basketball Court
- Media Center/Movie Theatre
- Dual-Pane Low-E Windows
- Gas BBQ Grills With Outdoor Social Seating
- Library
- Pet Friendly* with Pet Play Area
- Private Balconies
- Wi-Fi Ready with Built-In Modem
- LED Lighting Throughout Home
- Rooftop Entertainment Lounge
- Central A/C and Ceiling Fans
- Doorbells
- Energy Efficient Build
- Exclusive Movie Theatre - Seats 23
- Full Size, Front Load Washer & Dryer
- USB Charging Ports in Kitchen
- Stainless Steel GE Appliances
- Luxury Wood-Like Plank Flooring
- Over-sized Walk-In Closets
- Frost-Free GE Refrigerator with Ice Maker
- Full-Size* Front Load Washer & Dryer
- Large Custom Kitchens
- Natural Stone Countertops
- Plush Carpet Flooring in Bedrooms
- Soft-Shut Cabinetry with Undermount Lighting
- High Speed Internet Access
- Wi-Fi
- Washer/Dryer
- Air Conditioning
- Heating
- Ceiling Fans
- Smoke Free
- Cable Ready
- Tub/Shower
- Sprinkler System
- Wheelchair Accessible (Rooms)
- Dishwasher
- Disposal
- Ice Maker
- Stainless Steel Appliances
- Pantry
- Island Kitchen
- Eat-in Kitchen
- Kitchen
- Microwave
- Oven
- Range
- Refrigerator
- Freezer
- Family Room
- Office
- Den
- Views
- Walk-In Closets
- Linen Closet
- Loft Layout
- Double Pane Windows
- Window Coverings
- Large Bedrooms
- Balcony
- Patio
- Deck
| Monday | 9am - 6pm |
|---|---|
| Tuesday | 9am - 6pm |
| Wednesday | 9am - 6pm |
| Thursday | 9am - 6pm |
| Friday | 9am - 6pm |
| Saturday | 10am - 5pm |
| Sunday | 10am - 5pm |
Historic adobe homes -- mixed with sleek, modern apartment and office buildings -- fill Downtown Tucson. Colorful murals adorn the sides of some of the buildings, adding an artistic flair to this sunny neighborhood. Downtown Tucson is home to the Tucson Museum of Art, the Fox Theatre, the University of Arizona Museum of Art, The Children's Museum Tucson, MOCA Tucson, and several art galleries.
With the University of Arizona located just outside of Downtown Tucson, the neighborhood attracts college students. It is a walkable and bicycle-friendly neighborhood, and the Sun Link streetcar provides a fun, fast way to get from the university into downtown and beyond.
The heart of Downtown Tucson is Congress Street, a historic area with a variety of exciting destinations. John Dillinger hid out in Hotel Congress, built in 1919, and some residents claim the hotel is haunted.
Learn more about living in Downtown Tucson| Colleges & Universities | Distance | ||
|---|---|---|---|
| Colleges & Universities | Distance | ||
| Drive: | 3 min | 1.3 mi | |
| Drive: | 4 min | 1.7 mi | |
| Drive: | 5 min | 2.3 mi | |
| Drive: | 10 min | 4.0 mi |
 The GreatSchools Rating helps parents compare schools within a state based on a variety of school quality indicators and provides a helpful picture of how effectively each school serves all of its students. Ratings are on a scale of 1 (below average) to 10 (above average) and can include test scores, college readiness, academic progress, advanced courses, equity, discipline and attendance data. We also advise parents to visit schools, consider other information on school performance and programs, and consider family needs as part of the school selection process.
The GreatSchools Rating helps parents compare schools within a state based on a variety of school quality indicators and provides a helpful picture of how effectively each school serves all of its students. Ratings are on a scale of 1 (below average) to 10 (above average) and can include test scores, college readiness, academic progress, advanced courses, equity, discipline and attendance data. We also advise parents to visit schools, consider other information on school performance and programs, and consider family needs as part of the school selection process.
View GreatSchools Rating Methodology
Transportation options available in Tucson include Sl/Broadway/Church, located 0.0 mile from The Flin. The Flin is near Tucson International, located 9.1 miles or 17 minutes away.
| Transit / Subway | Distance | ||
|---|---|---|---|
| Transit / Subway | Distance | ||
| Walk: | 0 min | 0.0 mi | |
| Walk: | 1 min | 0.1 mi | |
| Walk: | 2 min | 0.2 mi | |
| Walk: | 3 min | 0.2 mi | |
| Walk: | 4 min | 0.2 mi |
| Commuter Rail | Distance | ||
|---|---|---|---|
| Commuter Rail | Distance | ||
|
|
Walk: | 10 min | 0.5 mi |
| Airports | Distance | ||
|---|---|---|---|
| Airports | Distance | ||
|
Tucson International
|
Drive: | 17 min | 9.1 mi |
Time and distance from The Flin.
| Shopping Centers | Distance | ||
|---|---|---|---|
| Shopping Centers | Distance | ||
| Walk: | 21 min | 1.1 mi | |
| Drive: | 3 min | 1.2 mi | |
| Drive: | 3 min | 1.4 mi |
| Parks and Recreation | Distance | ||
|---|---|---|---|
| Parks and Recreation | Distance | ||
|
La Placita Gazebo
|
Walk: | 1 min | 0.1 mi |
|
Veinte De Agosto Park
|
Walk: | 2 min | 0.1 mi |
|
Sunset Park
|
Walk: | 5 min | 0.3 mi |
|
Jacome Plaza
|
Walk: | 5 min | 0.3 mi |
|
Coronado National Forest Supervisor's Office
|
Walk: | 6 min | 0.3 mi |
| Hospitals | Distance | ||
|---|---|---|---|
| Hospitals | Distance | ||
| Drive: | 4 min | 2.0 mi | |
| Drive: | 7 min | 3.2 mi | |
| Drive: | 9 min | 4.8 mi |
| Military Bases | Distance | ||
|---|---|---|---|
| Military Bases | Distance | ||
| Drive: | 16 min | 9.3 mi | |
| Drive: | 18 min | 11.0 mi | |
| Drive: | 87 min | 74.4 mi |
Property Ratings at The Flin
I lived here for almost a year until I had to move out early for a change in career and can't say enough good things about this place. The amenities are awesome, the apartments are clean and fully updated, and it's just generally a nice safe place to live.
Property Manager at The Flin, Responded To This Review
Hello, Thank you for the kind words! We're thrilled you enjoyed our luxury apartments and wish you continued success in your career. If your plans ever bring you back, we'd love to welcome you again!
First of all, this place is being advertised as a luxury apartment, and therefore, you are charged as such. However, it is not a luxury apartment. Appliances are all low quality, and there is always something wrong in this place (e.g., elevator does not work, the garage door does not work, etc.…). Most importantly, given the very low-quality of appliances, when you are all frustrated and are happily move to another place, they will inappropriately charge you for regular wear and tear in order to renew/replace appliances at your cost and advertise the apartment as a new unit with new appliances to their next victim. Very nasty and immoral and unprofessional management. There are other options to look at. Avoid Flin!!!
Property Manager at The Flin, Responded To This Review
We appreciate you taking the opportunity to share your experience with others and provide feedback on your time at The Flin. Normal wear and tear is anticipated in our apartment homes but the glass stove top being damaged beyond resolve falls outside of that area. Charges for all damages are administered according to the lease agreement and replacing the whole appliance is often less than replacing specialized components, such as a glass top. We appreciate you calling The Flin home for your time and are always available if you would like to discuss further.
You May Also Like
The Flin has studios to three bedrooms with rent ranges from $1,478/mo. to $5,283/mo.
Yes, to view the floor plan in person, please schedule a personal tour.
The Flin is in Downtown Tucson in the city of Tucson. Here you’ll find three shopping centers within 1.4 miles of the property. Five parks are within 0.3 mile, including La Placita Gazebo, Veinte De Agosto Park, and Sunset Park.
Similar Rentals Nearby
What Are Walk Score®, Transit Score®, and Bike Score® Ratings?
Walk Score® measures the walkability of any address. Transit Score® measures access to public transit. Bike Score® measures the bikeability of any address.
What is a Sound Score Rating?
A Sound Score Rating aggregates noise caused by vehicle traffic, airplane traffic and local sources
