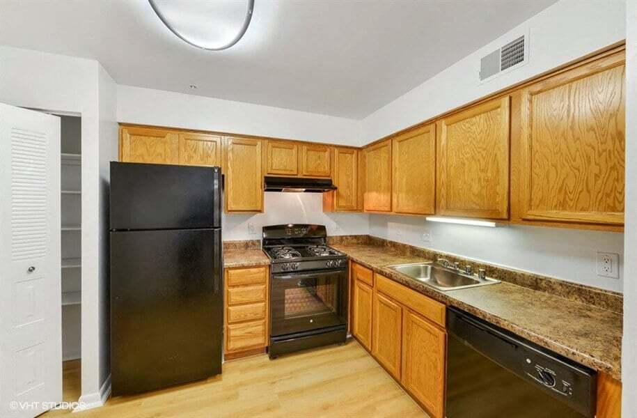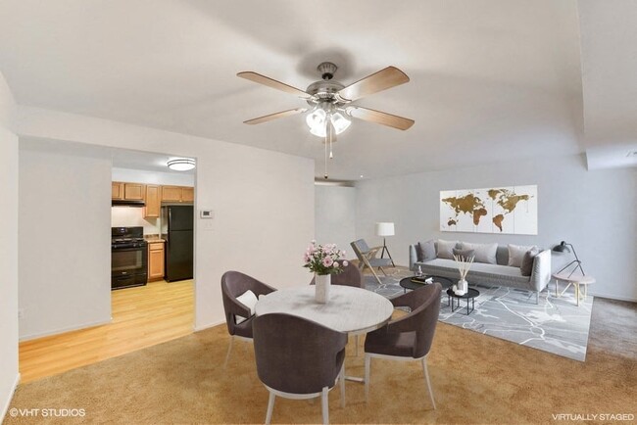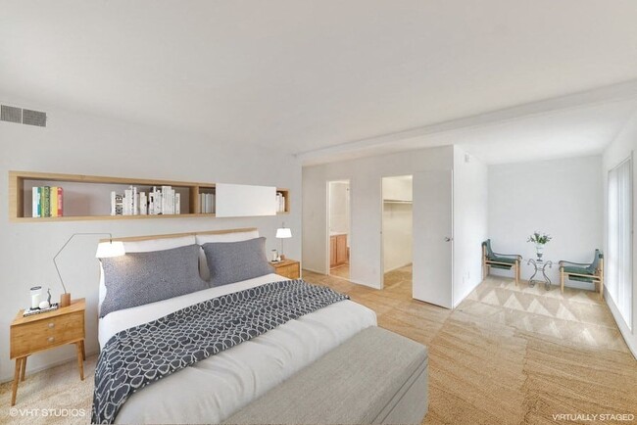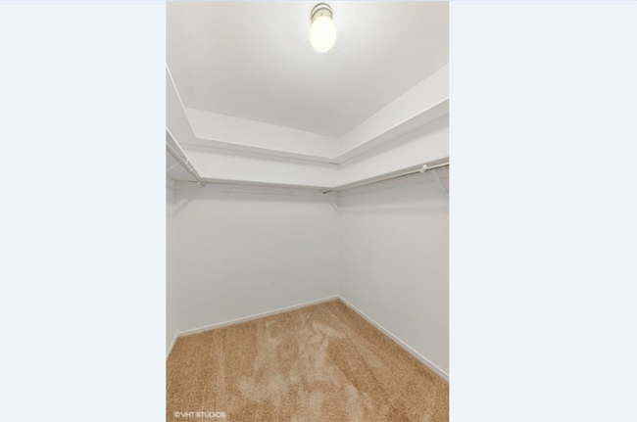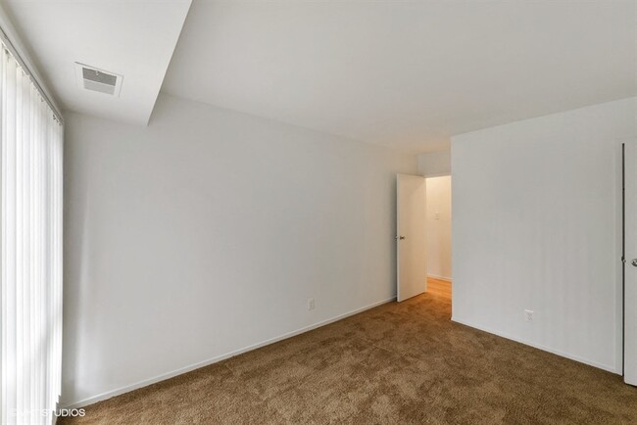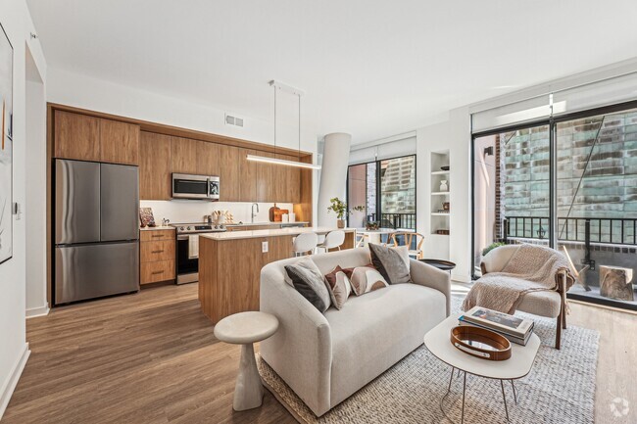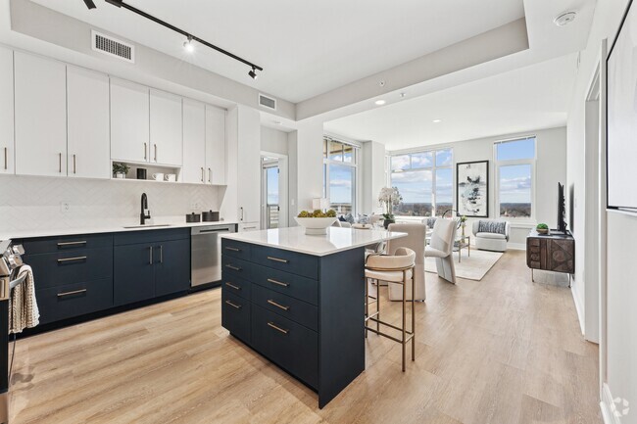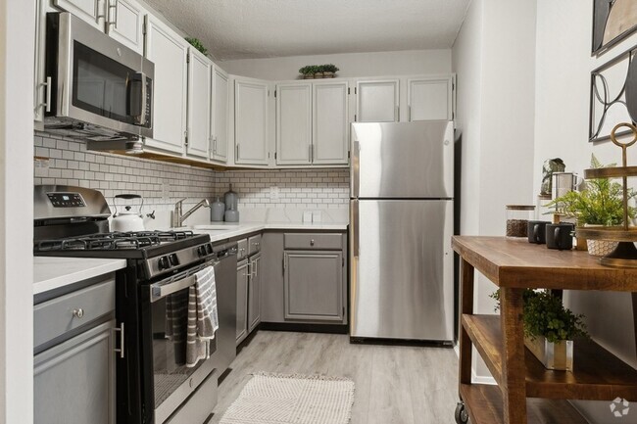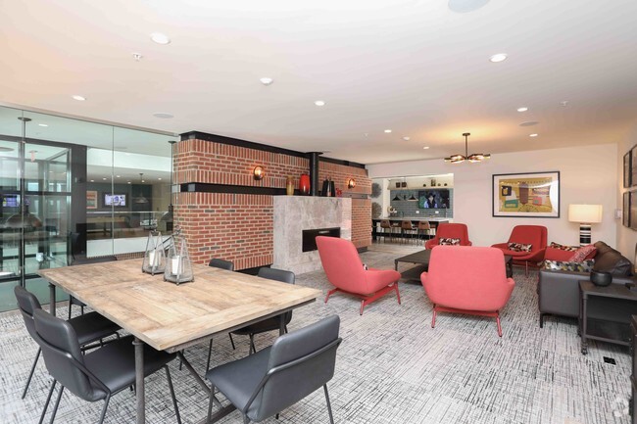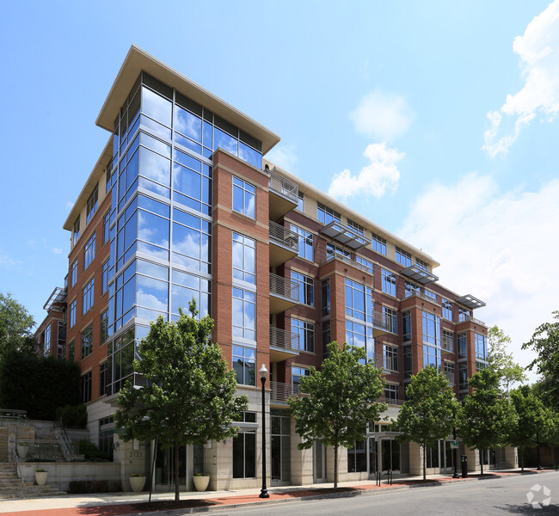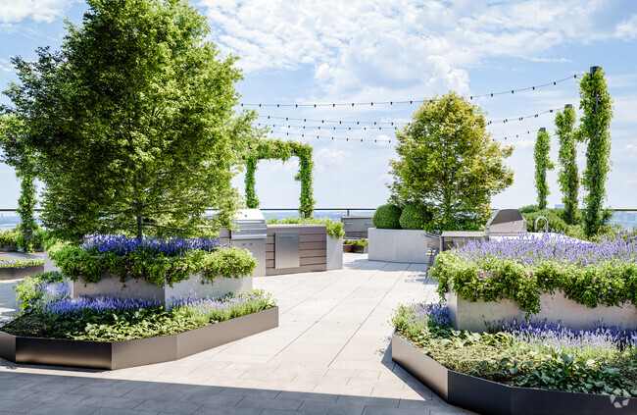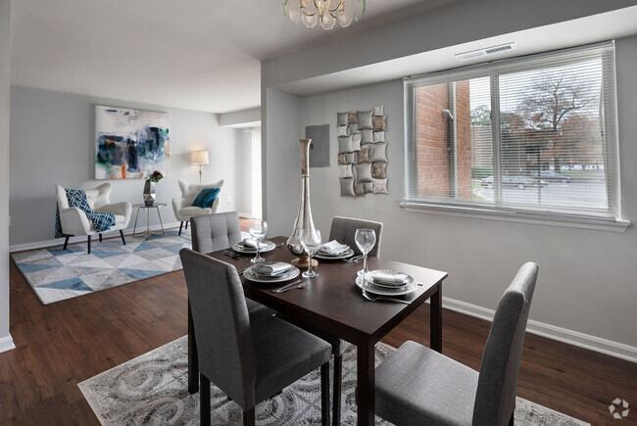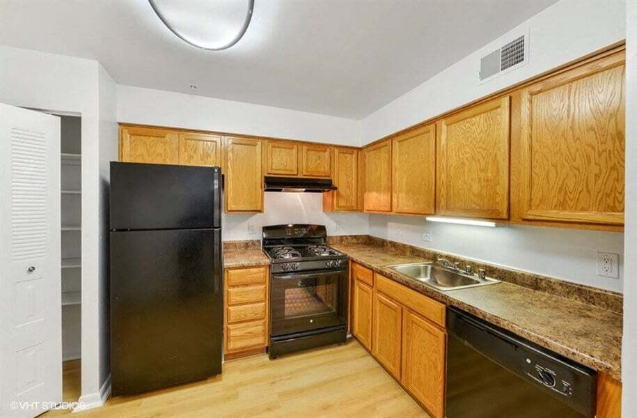-
Monthly Rent
$2,069 - $3,304
-
Bedrooms
1 - 3 bd
-
Bathrooms
1 - 2 ba
-
Square Feet
890 - 1,230 sq ft
Welcome to The Forest Apartments in Rockville, MD: A cozy community nestled within a mature treeline, featuring all the conveniences for a comfortable lifestyle. At The Forest, there is no room for compromise on size or anything else. Our community is proud to offer you the largest apartments in all of Rockville, with a variety of one-, two-, and three-bedroom floor plans to choose from.Our oversized homes come well-equipped with full-size washers and dryers, ample storage space, generously sized kitchens with energy-saving appliances, smart thermostats, and much more. The panoramic windows and private balconies or terraces allow you to admire the wooded grounds of our property, while the sparkling swimming pool will become your go-to spot whenever you want to kick back and relax.With an excellent location, our pet-friendly apartments are the perfect spot for anyone looking to rent in Rockville, MD. The Beltway I-495 and I-270 are easily accessible, as is the Twinbrook Metro Station. Fine dining, shopping, and entertainment venues are also within reach. Since we are a pet-friendly community, we have no breed restrictions and welcome dogs of all sizes at our dog park. Our dedicated staff is committed to offering you the highest level of service and ensuring you feel at home right away! Find out more about how your life could look and contact our professional staff today to schedule a personal tour of our Rockville apartments!
Pricing & Floor Plans
About The Forest Apartments
Welcome to The Forest Apartments in Rockville, MD: A cozy community nestled within a mature treeline, featuring all the conveniences for a comfortable lifestyle. At The Forest, there is no room for compromise on size or anything else. Our community is proud to offer you the largest apartments in all of Rockville, with a variety of one-, two-, and three-bedroom floor plans to choose from.Our oversized homes come well-equipped with full-size washers and dryers, ample storage space, generously sized kitchens with energy-saving appliances, smart thermostats, and much more. The panoramic windows and private balconies or terraces allow you to admire the wooded grounds of our property, while the sparkling swimming pool will become your go-to spot whenever you want to kick back and relax.With an excellent location, our pet-friendly apartments are the perfect spot for anyone looking to rent in Rockville, MD. The Beltway I-495 and I-270 are easily accessible, as is the Twinbrook Metro Station. Fine dining, shopping, and entertainment venues are also within reach. Since we are a pet-friendly community, we have no breed restrictions and welcome dogs of all sizes at our dog park. Our dedicated staff is committed to offering you the highest level of service and ensuring you feel at home right away! Find out more about how your life could look and contact our professional staff today to schedule a personal tour of our Rockville apartments!
The Forest Apartments is an apartment community located in Montgomery County and the 20851 ZIP Code. This area is served by the Montgomery County Public Schools attendance zone.
Unique Features
- Bike and Jogging Trails Through Rock Creek Park
- Efficient Appliances
- Use of Business Services
- Pre-wired for Cable & High-Speed Internet
- Resident Controlled Heat & Air Conditioning
- Very Large & Spacious Floor Plans
- Fully Equipped Kitchen with Large Pantry
- Panoramic Style Windows
- Patio or Balcony
- Car Wash Area with Vacuum
- Dog Agility Park
- Electronic Thermostat
- BBQ and Picnic Area
- Ceiling Fan
- Spanish Speaking Staff
- Wall to Wall Carpet
- Additional Storage Available
- Co-mingled Recycling Available
- Easy Access to Beltway I-495 and I-270
- Full Size Washer and Dryer in Each Apartment
- Gas Range
- No Wax, Easy Care Vinyl Tile in Kitchen and Foyer
- Online Resident Portal
- Oversized Closets
- Resident-Controlled Access
- Close to Twinbrook Metro Station
- Off Street Parking
- Separate Dining Room
- Vertical Blinds throughout Apt
Community Amenities
Pool
Fitness Center
Controlled Access
Recycling
- Controlled Access
- Maintenance on site
- Property Manager on Site
- Recycling
- Online Services
- Planned Social Activities
- Pet Play Area
- Car Wash Area
- Public Transportation
- Key Fob Entry
- Walk-Up
- Fitness Center
- Pool
- Walking/Biking Trails
- Grill
- Picnic Area
- Dog Park
Apartment Features
Washer/Dryer
Air Conditioning
Dishwasher
High Speed Internet Access
Walk-In Closets
Refrigerator
Tub/Shower
Disposal
Highlights
- High Speed Internet Access
- Washer/Dryer
- Air Conditioning
- Heating
- Ceiling Fans
- Cable Ready
- Tub/Shower
Kitchen Features & Appliances
- Dishwasher
- Disposal
- Pantry
- Eat-in Kitchen
- Kitchen
- Oven
- Range
- Refrigerator
- Freezer
Model Details
- Carpet
- Dining Room
- Walk-In Closets
- Balcony
- Patio
Fees and Policies
The fees below are based on community-supplied data and may exclude additional fees and utilities.
- Dogs Allowed
-
Monthly pet rent$100
-
One time Fee$0
-
Pet deposit$300
-
Restrictions:None
-
Comments:No Weight Limit
- Cats Allowed
-
Monthly pet rent$50
-
One time Fee$0
-
Pet deposit$300
- Parking
-
Surface LotParking Available--1 Max
-
Other--
-
Covered--
Details
Utilities Included
-
Water
-
Sewer
Lease Options
-
None
Property Information
-
Built in 1972
-
168 units/3 stories
- Controlled Access
- Maintenance on site
- Property Manager on Site
- Recycling
- Online Services
- Planned Social Activities
- Pet Play Area
- Car Wash Area
- Public Transportation
- Key Fob Entry
- Walk-Up
- Grill
- Picnic Area
- Dog Park
- Fitness Center
- Pool
- Walking/Biking Trails
- Bike and Jogging Trails Through Rock Creek Park
- Efficient Appliances
- Use of Business Services
- Pre-wired for Cable & High-Speed Internet
- Resident Controlled Heat & Air Conditioning
- Very Large & Spacious Floor Plans
- Fully Equipped Kitchen with Large Pantry
- Panoramic Style Windows
- Patio or Balcony
- Car Wash Area with Vacuum
- Dog Agility Park
- Electronic Thermostat
- BBQ and Picnic Area
- Ceiling Fan
- Spanish Speaking Staff
- Wall to Wall Carpet
- Additional Storage Available
- Co-mingled Recycling Available
- Easy Access to Beltway I-495 and I-270
- Full Size Washer and Dryer in Each Apartment
- Gas Range
- No Wax, Easy Care Vinyl Tile in Kitchen and Foyer
- Online Resident Portal
- Oversized Closets
- Resident-Controlled Access
- Close to Twinbrook Metro Station
- Off Street Parking
- Separate Dining Room
- Vertical Blinds throughout Apt
- High Speed Internet Access
- Washer/Dryer
- Air Conditioning
- Heating
- Ceiling Fans
- Cable Ready
- Tub/Shower
- Dishwasher
- Disposal
- Pantry
- Eat-in Kitchen
- Kitchen
- Oven
- Range
- Refrigerator
- Freezer
- Carpet
- Dining Room
- Walk-In Closets
- Balcony
- Patio
| Monday | 9am - 5pm |
|---|---|
| Tuesday | 9am - 5pm |
| Wednesday | 9am - 5pm |
| Thursday | 9am - 5pm |
| Friday | 9am - 5pm |
| Saturday | 10am - 4pm |
| Sunday | Closed |
Separated from Rockville Town Square by Hungerford Drive, East Rockville is a busy, urban area along its west side and a park-filled, much more suburban area on its west. The vast Rock Creek Regional Park forms this border, giving residents easy access to several trails, including the Rock Creek Trail and the Lakeside Trail. Other great destinations include the Monarch Butterfly Garden, the Rockville Civic Center, Silver Rock Park, and Maryvale Park.
For commuters, East Rockville provides the Rockville Metro Station. This train station provides easy access to the entire DC metro area. A variety of shops, restaurants, and other businesses are located along Hungerford Drive. Rockville Town Square contains a diverse collection of shops and restaurants, ranging from the Gordon Biersch Brewery to Peter Chang. Other nearby destinations include Montgomery College, ZavaZone Rockville, and the Glenview Mansion.
Learn more about living in East Rockville| Colleges & Universities | Distance | ||
|---|---|---|---|
| Colleges & Universities | Distance | ||
| Drive: | 9 min | 3.1 mi | |
| Drive: | 13 min | 5.4 mi | |
| Drive: | 19 min | 9.2 mi | |
| Drive: | 22 min | 12.4 mi |
 The GreatSchools Rating helps parents compare schools within a state based on a variety of school quality indicators and provides a helpful picture of how effectively each school serves all of its students. Ratings are on a scale of 1 (below average) to 10 (above average) and can include test scores, college readiness, academic progress, advanced courses, equity, discipline and attendance data. We also advise parents to visit schools, consider other information on school performance and programs, and consider family needs as part of the school selection process.
The GreatSchools Rating helps parents compare schools within a state based on a variety of school quality indicators and provides a helpful picture of how effectively each school serves all of its students. Ratings are on a scale of 1 (below average) to 10 (above average) and can include test scores, college readiness, academic progress, advanced courses, equity, discipline and attendance data. We also advise parents to visit schools, consider other information on school performance and programs, and consider family needs as part of the school selection process.
View GreatSchools Rating Methodology
Transportation options available in Rockville include Rockville, located 1.7 miles from The Forest Apartments. The Forest Apartments is near Ronald Reagan Washington Ntl, located 19.4 miles or 39 minutes away, and Washington Dulles International, located 27.9 miles or 48 minutes away.
| Transit / Subway | Distance | ||
|---|---|---|---|
| Transit / Subway | Distance | ||
|
|
Drive: | 5 min | 1.7 mi |
|
|
Drive: | 7 min | 2.8 mi |
|
|
Drive: | 7 min | 3.2 mi |
|
|
Drive: | 10 min | 4.9 mi |
|
|
Drive: | 11 min | 5.1 mi |
| Commuter Rail | Distance | ||
|---|---|---|---|
| Commuter Rail | Distance | ||
|
|
Drive: | 5 min | 1.7 mi |
|
|
Drive: | 12 min | 5.0 mi |
|
|
Drive: | 10 min | 5.4 mi |
|
|
Drive: | 14 min | 6.6 mi |
|
|
Drive: | 15 min | 7.2 mi |
| Airports | Distance | ||
|---|---|---|---|
| Airports | Distance | ||
|
Ronald Reagan Washington Ntl
|
Drive: | 39 min | 19.4 mi |
|
Washington Dulles International
|
Drive: | 48 min | 27.9 mi |
Time and distance from The Forest Apartments.
| Shopping Centers | Distance | ||
|---|---|---|---|
| Shopping Centers | Distance | ||
| Walk: | 17 min | 0.9 mi | |
| Drive: | 3 min | 1.2 mi | |
| Drive: | 3 min | 1.2 mi |
| Parks and Recreation | Distance | ||
|---|---|---|---|
| Parks and Recreation | Distance | ||
|
Croydon Creek Nature Center
|
Walk: | 17 min | 0.9 mi |
|
Meadowside Nature Center
|
Drive: | 10 min | 4.7 mi |
|
Brookside Gardens
|
Drive: | 10 min | 5.4 mi |
|
Brookside Nature Center
|
Drive: | 10 min | 5.9 mi |
|
Wheaton Regional Park
|
Drive: | 15 min | 6.9 mi |
| Hospitals | Distance | ||
|---|---|---|---|
| Hospitals | Distance | ||
| Drive: | 13 min | 5.7 mi | |
| Drive: | 14 min | 6.5 mi | |
| Drive: | 13 min | 6.9 mi |
You May Also Like
The Forest Apartments has one to three bedrooms with rent ranges from $2,069/mo. to $3,304/mo.
Yes, to view the floor plan in person, please schedule a personal tour.
The Forest Apartments is in East Rockville in the city of Rockville. Here you’ll find three shopping centers within 1.2 miles of the property. Five parks are within 6.9 miles, including Croydon Creek Nature Center, Meadowside Nature Center, and Brookside Gardens.
Similar Rentals Nearby
What Are Walk Score®, Transit Score®, and Bike Score® Ratings?
Walk Score® measures the walkability of any address. Transit Score® measures access to public transit. Bike Score® measures the bikeability of any address.
What is a Sound Score Rating?
A Sound Score Rating aggregates noise caused by vehicle traffic, airplane traffic and local sources
