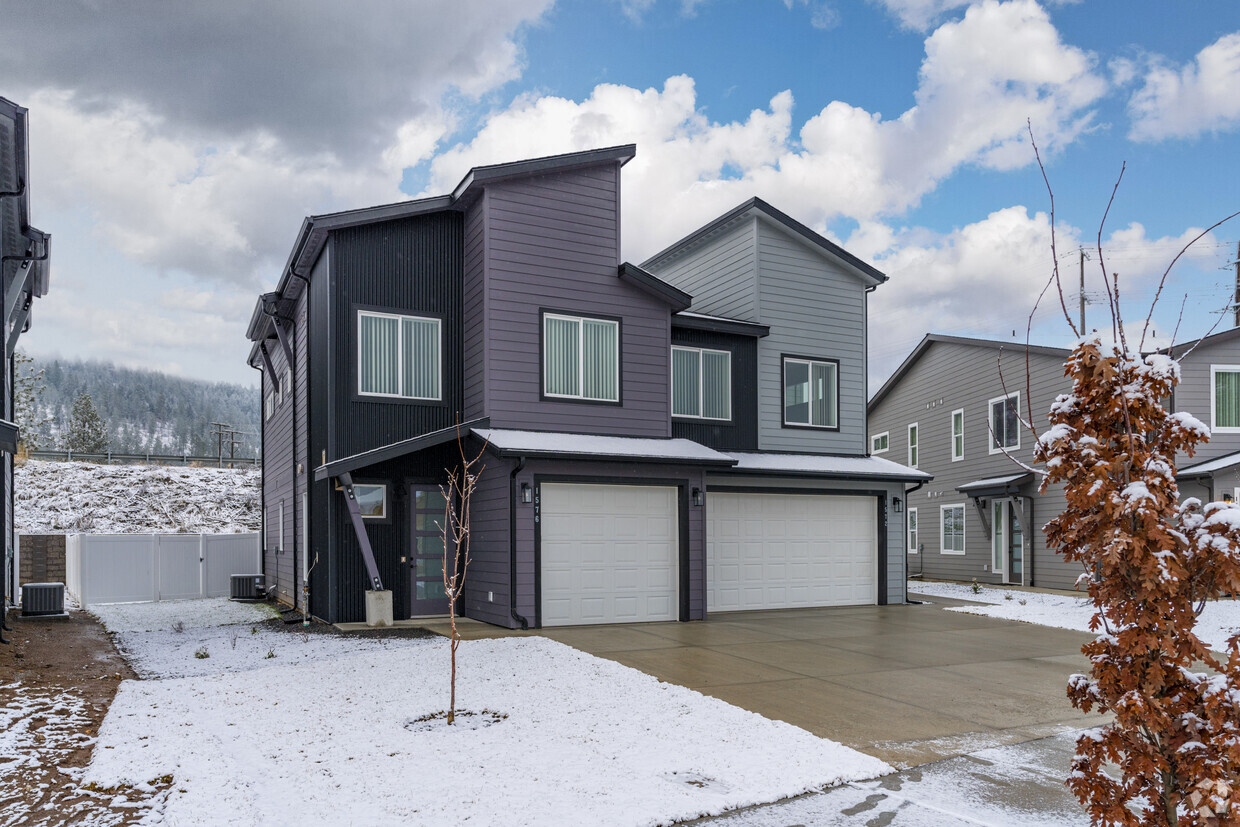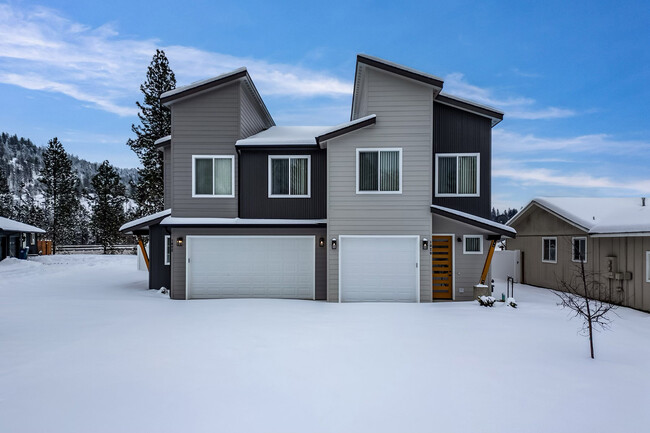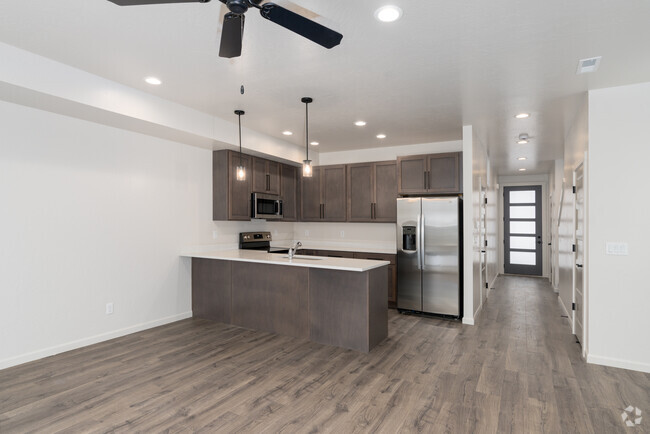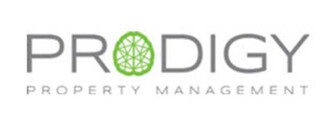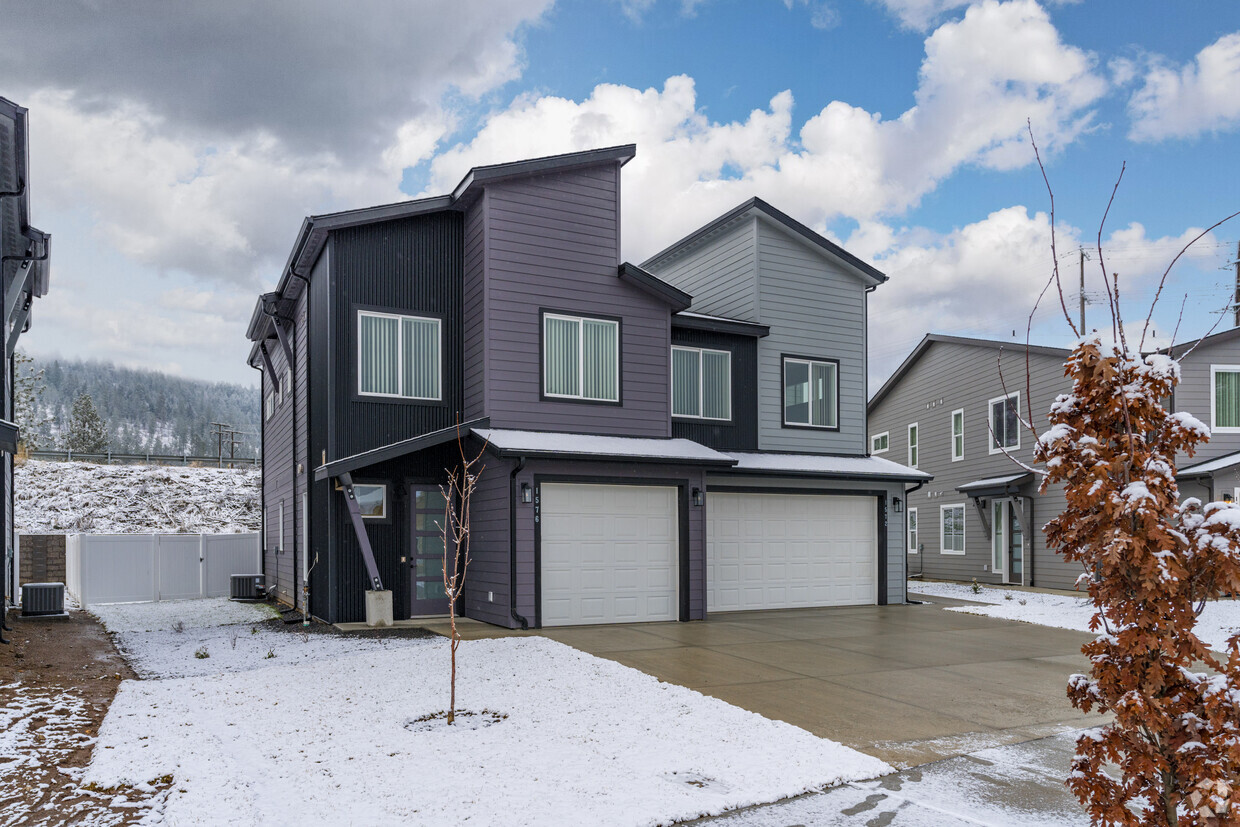The Foundry
1566 N 13th St,
Coeur d'Alene,
ID
83814
Leasing Office:
1566 N 13th St, Coeur d'Alene, ID 83814
Property Website
-
Monthly Rent
$2,395 - $2,795
-
Bedrooms
3 - 5 bd
-
Bathrooms
2 - 2.5 ba
-
Square Feet
1,120 - 2,027 sq ft
Welcome to The Foundry, Coeur d'Alene's premier new townhome community, where thoughtful design meets everyday comfort. Our townhomes offer open-concept layouts, 3, 4 and 5 bedroom options and direct-access one- or two-car garages. The main level features spacious living and kitchen areas, with bedrooms or office spaces upstairs for added privacy and functionality!! Experience true luxury with our premium home amenities, featuring modern lighting, expansive walk-in closets, sleek hard-surface flooring, elegant quartz countertops, stainless steel appliances, dual vanities in master suites, walk-in showers, and generously sized bedrooms. Step out onto your spacious patio in a private fenced backyard, perfect for savoring a morning coffee in peace! Located at 1566 N 13th St in beautiful Coeur d'Alene, Idaho, this property offers the best of city convenience and natural beauty. Nestled just minutes from downtown Coeur d'Alene, you’ll find yourself close to popular dining spots, charming boutiques, and the vibrant art and cultural scene. Outdoor enthusiasts will love the proximity to Lake Coeur d'Alene, perfect for boating, fishing, and waterfront activities, as well as nearby hiking and biking trails. With quick access to I-90, commuting is a breeze, and essential amenities like grocery stores, fitness centers, and parks are all within easy reach, offering a well-rounded lifestyle in a prime location!
Pricing & Floor Plans
About The Foundry
Welcome to The Foundry, Coeur d'Alene's premier new townhome community, where thoughtful design meets everyday comfort. Our townhomes offer open-concept layouts, 3, 4 and 5 bedroom options and direct-access one- or two-car garages. The main level features spacious living and kitchen areas, with bedrooms or office spaces upstairs for added privacy and functionality!! Experience true luxury with our premium home amenities, featuring modern lighting, expansive walk-in closets, sleek hard-surface flooring, elegant quartz countertops, stainless steel appliances, dual vanities in master suites, walk-in showers, and generously sized bedrooms. Step out onto your spacious patio in a private fenced backyard, perfect for savoring a morning coffee in peace! Located at 1566 N 13th St in beautiful Coeur d'Alene, Idaho, this property offers the best of city convenience and natural beauty. Nestled just minutes from downtown Coeur d'Alene, you’ll find yourself close to popular dining spots, charming boutiques, and the vibrant art and cultural scene. Outdoor enthusiasts will love the proximity to Lake Coeur d'Alene, perfect for boating, fishing, and waterfront activities, as well as nearby hiking and biking trails. With quick access to I-90, commuting is a breeze, and essential amenities like grocery stores, fitness centers, and parks are all within easy reach, offering a well-rounded lifestyle in a prime location!
The Foundry is a townhouse community located in Kootenai County and the 83814 ZIP Code. This area is served by the Coeur D'Alene District attendance zone.
Unique Features
- Landscaping Provided
- Sidewalk Snow Removal Provided
- Attached One Or Two Car Garage
- Individual Fenced Backyards
Contact
Community Amenities
Fitness Center
Recycling
Trash Pickup - Curbside
Property Manager on Site
- Maintenance on site
- Property Manager on Site
- Trash Pickup - Curbside
- Recycling
- Renters Insurance Program
- Online Services
- Storage Space
- Walk-Up
- Fitness Center
- Walking/Biking Trails
- Waterfront
Townhome Features
Washer/Dryer
Air Conditioning
Dishwasher
Walk-In Closets
Island Kitchen
Granite Countertops
Yard
Microwave
Highlights
- Washer/Dryer
- Air Conditioning
- Heating
- Ceiling Fans
- Smoke Free
- Cable Ready
- Storage Space
- Double Vanities
- Tub/Shower
Kitchen Features & Appliances
- Dishwasher
- Disposal
- Ice Maker
- Granite Countertops
- Stainless Steel Appliances
- Pantry
- Island Kitchen
- Eat-in Kitchen
- Kitchen
- Microwave
- Oven
- Range
- Refrigerator
- Freezer
- Quartz Countertops
Floor Plan Details
- Carpet
- Vinyl Flooring
- Dining Room
- High Ceilings
- Office
- Walk-In Closets
- Double Pane Windows
- Window Coverings
- Large Bedrooms
- Patio
- Yard
- Lawn
Fees and Policies
The fees below are based on community-supplied data and may exclude additional fees and utilities.
- One-Time Move-In Fees
-
Administrative Fee$200
-
Application Fee$45
- Dogs Allowed
-
Monthly pet rent$25
-
One time Fee$400
-
Pet deposit$0
-
Pet Limit2
-
Restrictions:2 pet maximum per household. Breed restrictions may apply. No weight restrictions.
- Cats Allowed
-
Monthly pet rent$15
-
One time Fee$400
-
Pet deposit$0
-
Pet Limit2
-
Restrictions:2 pet maximum per household.
- Parking
-
Garage - AttachedEvery home includes an attached, direct access garage. Three bedroom homes include a 1 car garage Four and five bedroom homes include a 2 car garage.--1 Max, Assigned Parking
Details
Lease Options
-
9 - 14 Month Leases
Property Information
-
Built in 2025
-
52 houses/2 stories
- Maintenance on site
- Property Manager on Site
- Trash Pickup - Curbside
- Recycling
- Renters Insurance Program
- Online Services
- Storage Space
- Walk-Up
- Waterfront
- Fitness Center
- Walking/Biking Trails
- Landscaping Provided
- Sidewalk Snow Removal Provided
- Attached One Or Two Car Garage
- Individual Fenced Backyards
- Washer/Dryer
- Air Conditioning
- Heating
- Ceiling Fans
- Smoke Free
- Cable Ready
- Storage Space
- Double Vanities
- Tub/Shower
- Dishwasher
- Disposal
- Ice Maker
- Granite Countertops
- Stainless Steel Appliances
- Pantry
- Island Kitchen
- Eat-in Kitchen
- Kitchen
- Microwave
- Oven
- Range
- Refrigerator
- Freezer
- Quartz Countertops
- Carpet
- Vinyl Flooring
- Dining Room
- High Ceilings
- Office
- Walk-In Closets
- Double Pane Windows
- Window Coverings
- Large Bedrooms
- Patio
- Yard
- Lawn
| Monday | By Appointment |
|---|---|
| Tuesday | By Appointment |
| Wednesday | By Appointment |
| Thursday | By Appointment |
| Friday | By Appointment |
| Saturday | Closed |
| Sunday | Closed |
| Colleges & Universities | Distance | ||
|---|---|---|---|
| Colleges & Universities | Distance | ||
| Drive: | 7 min | 2.2 mi | |
| Drive: | 40 min | 30.4 mi | |
| Drive: | 42 min | 32.7 mi | |
| Drive: | 57 min | 39.1 mi |
 The GreatSchools Rating helps parents compare schools within a state based on a variety of school quality indicators and provides a helpful picture of how effectively each school serves all of its students. Ratings are on a scale of 1 (below average) to 10 (above average) and can include test scores, college readiness, academic progress, advanced courses, equity, discipline and attendance data. We also advise parents to visit schools, consider other information on school performance and programs, and consider family needs as part of the school selection process.
The GreatSchools Rating helps parents compare schools within a state based on a variety of school quality indicators and provides a helpful picture of how effectively each school serves all of its students. Ratings are on a scale of 1 (below average) to 10 (above average) and can include test scores, college readiness, academic progress, advanced courses, equity, discipline and attendance data. We also advise parents to visit schools, consider other information on school performance and programs, and consider family needs as part of the school selection process.
View GreatSchools Rating Methodology
Property Ratings at The Foundry
These houses are beautiful, I love the layout and the sleek exterior. Huge plus that the community is close to I-90 for my commute and I have a private fenced backyard for my dogs. The property manager, Anna Fabian was so helpful and sweet through the entire process of my move, she really goes above and beyond! I highly recommend this property to anyone looking to move to the area.
Property Manager at The Foundry, Responded To This Review
Thank you so much for your wonderful feedback! We're thrilled to hear that you love the layout and exterior of our homes, and that the convenient location near I-90 is a great fit for your commute. It’s fantastic to know that your dogs enjoy the private fenced backyard! We’re especially grateful for your kind words about Anna. She truly is an asset to our team and always strives to provide exceptional service. Your recommendation means a lot to us, and we’re so happy to have you as part of our community. If you ever need anything or have any questions, please don’t hesitate to reach out. Welcome home!
The Foundry Photos
-
The Foundry
-
3BR, 2.5BA - 1474SF
-
-
3BR, 2.5BA - 1576SF - Kitchen
-
-
-
-
-
3BR, 2.5BA - 1576SF - Living Room
Nearby Apartments
Within 50 Miles of The Foundry
View More Communities-
Heritage Villas
7534 N Culture Way
Coeur d'Alene, ID 83815
3 Br $2,095 3.6 mi
-
Residence at Corbin Crossing
12806 Railway Ave
Rathdrum, ID 83858
3 Br $1,895-$1,995 8.1 mi
-
Legacy Villas
21900 E Country Vista Dr
Liberty Lake, WA 99019
3 Br $1,895-$1,995 16.1 mi
-
Cameo Flats
18417 E Appleway Ave
Spokane Valley, WA 99016
3 Br $1,895 18.2 mi
-
Riverside at Coyote Rock
12007 E Coyote Rock Dr
Spokane Valley, WA 99206
3 Br $1,995-$2,395 22.2 mi
-
Magnesium Village
849 E Magnesium Rd
Spokane, WA 99208
3 Br $1,795 29.4 mi
The Foundry has three to five bedrooms with rent ranges from $2,395/mo. to $2,795/mo.
You can take a virtual tour of The Foundry on Apartments.com.
The Foundry is in Kootenai County in the city of Coeur d'Alene. Here you’ll find three shopping centers within 1.8 miles of the property. Two parks are within 2.7 miles, including Tubbs Hill, and Coeur d'Alene Parkway.
What Are Walk Score®, Transit Score®, and Bike Score® Ratings?
Walk Score® measures the walkability of any address. Transit Score® measures access to public transit. Bike Score® measures the bikeability of any address.
What is a Sound Score Rating?
A Sound Score Rating aggregates noise caused by vehicle traffic, airplane traffic and local sources
