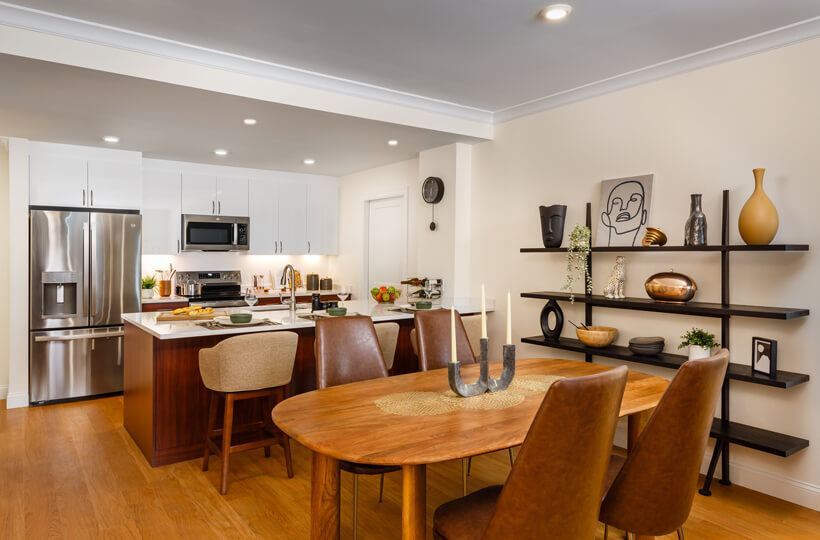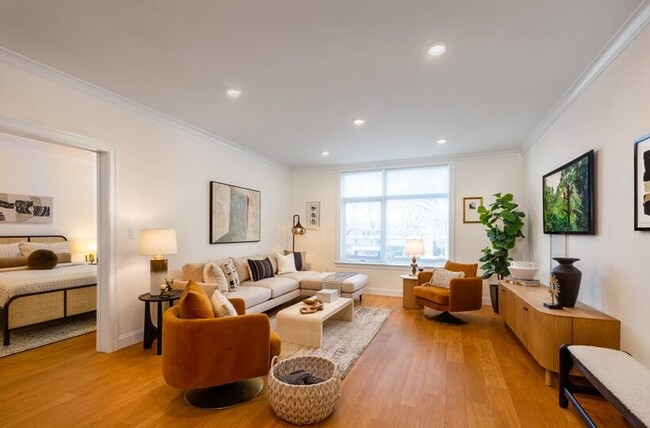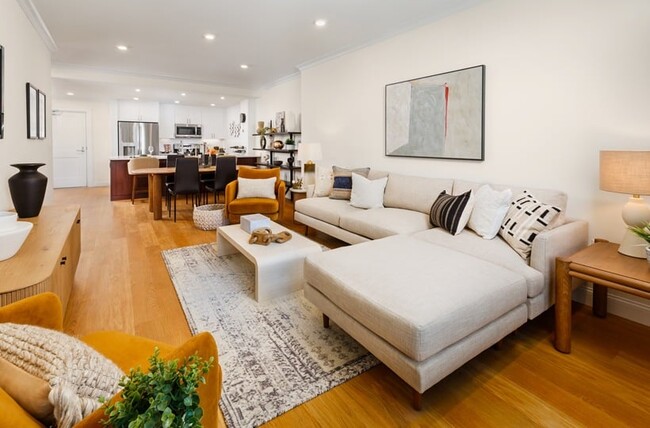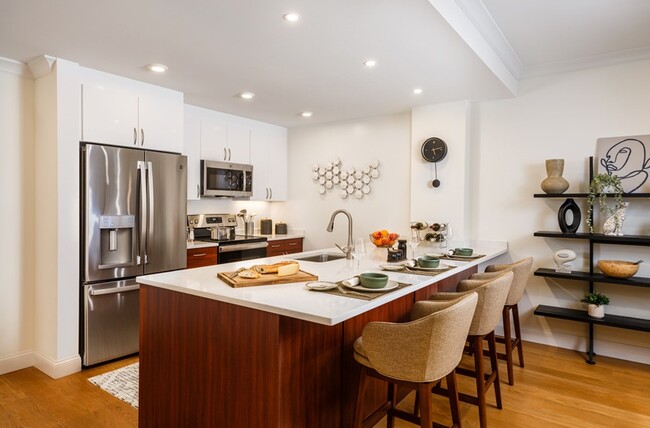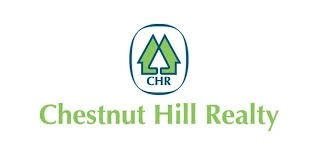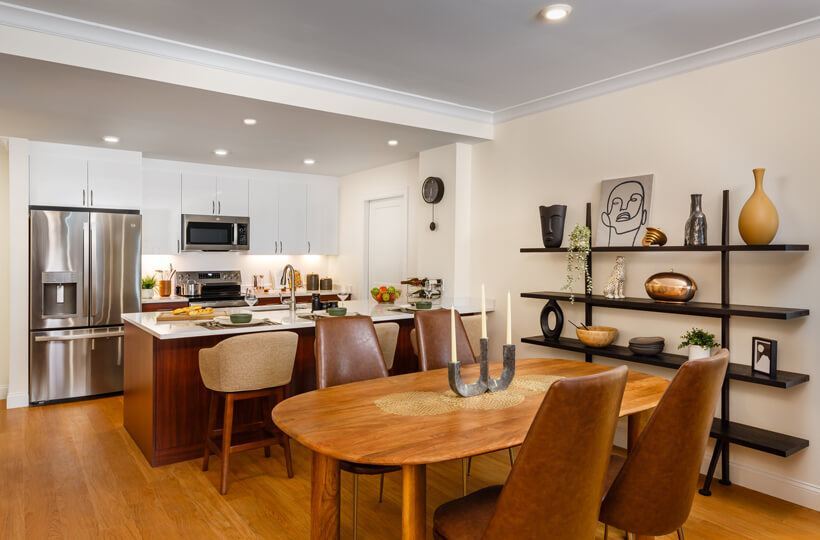-
Monthly Rent
$3,210 - $8,680
-
Bedrooms
1 - 3 bd
-
Bathrooms
1 - 2.5 ba
-
Square Feet
765 - 1,919 sq ft
Pricing & Floor Plans
-
Unit F-313price $3,365square feet 830availibility Now
-
Unit F-508price $3,425square feet 830availibility Now
-
Unit F-511price $3,425square feet 830availibility Now
-
Unit F-209price $4,425square feet 1,464availibility Now
-
Unit F-343price $4,755square feet 1,325availibility Now
-
Unit F-426price $4,990square feet 1,434availibility Now
-
Unit F-406price $4,470square feet 1,160availibility Now
-
Unit F-430price $4,605square feet 1,240availibility Now
-
Unit F-629price $4,670square feet 1,240availibility Now
-
Unit F-344price $7,325square feet 1,890availibility Now
-
Unit F-540price $8,395square feet 1,890availibility Now
-
Unit F-741price $8,440square feet 1,890availibility Now
-
Unit F-313price $3,365square feet 830availibility Now
-
Unit F-508price $3,425square feet 830availibility Now
-
Unit F-511price $3,425square feet 830availibility Now
-
Unit F-209price $4,425square feet 1,464availibility Now
-
Unit F-343price $4,755square feet 1,325availibility Now
-
Unit F-426price $4,990square feet 1,434availibility Now
-
Unit F-406price $4,470square feet 1,160availibility Now
-
Unit F-430price $4,605square feet 1,240availibility Now
-
Unit F-629price $4,670square feet 1,240availibility Now
-
Unit F-344price $7,325square feet 1,890availibility Now
-
Unit F-540price $8,395square feet 1,890availibility Now
-
Unit F-741price $8,440square feet 1,890availibility Now
About The Franklin at Hancock Village
**Grand Opening Special - Two Months Free Rent for a Limited Time * No Broker Fee * Brand New Luxury Apartment Homes * Now Leasing** Experience the next generation of apartment living at Hancock Village and discover the ease and flexibility of a community where you can seamlessly combine home, work and leisure. Newly constructed with top-of-the-line finishes, exceptional detail and features, the open concept style 1,2 and 3 bedroom apartment homes in The Franklin provide a setting of easy elegance and comfort. Flexible lease terms available. Now offering 1 and 2 year lease terms.*Residents will have access to the Activity Spaces if they so choose, for an additional charge. Resident is under no obligation to join or use any of the offered activity spaces.* Open 7 days per week - by appointment only.
The Franklin at Hancock Village is an apartment community located in Norfolk County and the 02445 ZIP Code. This area is served by the Brookline attendance zone.
Unique Features
- Accessible unit with side-by-side washer & dryer
- Complimentary Starbucks at Community Center
- Custom white melamine closet systems
- In-unit stacked washer and dryer
- Pool and Sundeck (Located at Community Center)
- Wired for CATV and Internet
- Central AC
- Event Rooms
- Grill and Picnic Area
- Pet Wash Station
- 24/7 emergency maintenance response
- 2-panel doors, painted wood
- Accessible unit with electric wall oven, cooktop
- Bike Storage
- Brand new construction
- Engineered hardwood natural red oak flooring
- On-site Zip Cars
- Public transportation on Independence Drive
- Quartz countertops in kitchen
- Spacious open-concept floor plans
- Community Room
- Community Sponsored Events
- Sliding glass doors on tubs, showers
- Electric Vehicle Charging Stations
- Online Rent Payment
- Putting Green
- Tile flooring
- White thermofoil vanity cabinets
- Catering Kitchen
- CHR HomeWorks Home Office Center
- Motion sensor lights in closet
- Off Street Parking
- Recessed lighting over peninsula
- Recessed lighting throughout common spaces
- Undercabinet lighting
- 100% Smoke-Free
- Carrera marble countertop vanities in bathroom
- French door refrigerator with ice dispenser
- Package Concierge
- Pet Friendly
- Storage
- Cafe
- European-style custom cabinets
- Garage Parking
- Stainless steel GE appliances
- Tile bath and shower surrounds
- USB-integrated electrical outlets
Community Amenities
Pool
Fitness Center
Elevator
Clubhouse
Controlled Access
Business Center
Grill
Conference Rooms
Property Services
- Wi-Fi
- Controlled Access
- Maintenance on site
- Property Manager on Site
- Online Services
- Planned Social Activities
- Pet Washing Station
- Public Transportation
- Key Fob Entry
Shared Community
- Elevator
- Business Center
- Clubhouse
- Lounge
- Multi Use Room
- Conference Rooms
Fitness & Recreation
- Fitness Center
- Pool
- Bicycle Storage
- Tennis Court
- Putting Greens
- Walking/Biking Trails
- Gameroom
Outdoor Features
- Sundeck
- Grill
Apartment Features
Washer/Dryer
Air Conditioning
Dishwasher
High Speed Internet Access
Hardwood Floors
Microwave
Refrigerator
Wi-Fi
Highlights
- High Speed Internet Access
- Wi-Fi
- Washer/Dryer
- Air Conditioning
- Heating
- Smoke Free
- Cable Ready
- Tub/Shower
- Intercom
- Sprinkler System
- Wheelchair Accessible (Rooms)
Kitchen Features & Appliances
- Dishwasher
- Disposal
- Stainless Steel Appliances
- Kitchen
- Microwave
- Oven
- Range
- Refrigerator
- Freezer
Model Details
- Hardwood Floors
- Crown Molding
- Views
Fees and Policies
The fees below are based on community-supplied data and may exclude additional fees and utilities.
- One-Time Move-In Fees
-
Application Fee$0
- Dogs Allowed
-
Monthly pet rent$60
-
One time Fee$0
-
Pet deposit$0
-
Weight limit40 lb
-
Restrictions:Spayed/Neutered Required
-
Comments:2 pets max per apartment (call office for details)
- Cats Allowed
-
Monthly pet rent$45
-
One time Fee$0
-
Pet deposit$0
-
Weight limit--
-
Restrictions:Spayed/Neutered Required
-
Comments:2 pets max per apartment (call office for details)
- Parking
-
Surface Lot--Assigned Parking
-
Other--
-
Garage--Assigned Parking
Details
Utilities Included
-
Gas
Lease Options
-
12
Property Information
-
Built in 2024
-
250 units/6 stories
- Wi-Fi
- Controlled Access
- Maintenance on site
- Property Manager on Site
- Online Services
- Planned Social Activities
- Pet Washing Station
- Public Transportation
- Key Fob Entry
- Elevator
- Business Center
- Clubhouse
- Lounge
- Multi Use Room
- Conference Rooms
- Sundeck
- Grill
- Fitness Center
- Pool
- Bicycle Storage
- Tennis Court
- Putting Greens
- Walking/Biking Trails
- Gameroom
- Accessible unit with side-by-side washer & dryer
- Complimentary Starbucks at Community Center
- Custom white melamine closet systems
- In-unit stacked washer and dryer
- Pool and Sundeck (Located at Community Center)
- Wired for CATV and Internet
- Central AC
- Event Rooms
- Grill and Picnic Area
- Pet Wash Station
- 24/7 emergency maintenance response
- 2-panel doors, painted wood
- Accessible unit with electric wall oven, cooktop
- Bike Storage
- Brand new construction
- Engineered hardwood natural red oak flooring
- On-site Zip Cars
- Public transportation on Independence Drive
- Quartz countertops in kitchen
- Spacious open-concept floor plans
- Community Room
- Community Sponsored Events
- Sliding glass doors on tubs, showers
- Electric Vehicle Charging Stations
- Online Rent Payment
- Putting Green
- Tile flooring
- White thermofoil vanity cabinets
- Catering Kitchen
- CHR HomeWorks Home Office Center
- Motion sensor lights in closet
- Off Street Parking
- Recessed lighting over peninsula
- Recessed lighting throughout common spaces
- Undercabinet lighting
- 100% Smoke-Free
- Carrera marble countertop vanities in bathroom
- French door refrigerator with ice dispenser
- Package Concierge
- Pet Friendly
- Storage
- Cafe
- European-style custom cabinets
- Garage Parking
- Stainless steel GE appliances
- Tile bath and shower surrounds
- USB-integrated electrical outlets
- High Speed Internet Access
- Wi-Fi
- Washer/Dryer
- Air Conditioning
- Heating
- Smoke Free
- Cable Ready
- Tub/Shower
- Intercom
- Sprinkler System
- Wheelchair Accessible (Rooms)
- Dishwasher
- Disposal
- Stainless Steel Appliances
- Kitchen
- Microwave
- Oven
- Range
- Refrigerator
- Freezer
- Hardwood Floors
- Crown Molding
- Views
| Monday | 11am - 4pm |
|---|---|
| Tuesday | 11am - 4pm |
| Wednesday | 1pm - 6pm |
| Thursday | 11am - 4pm |
| Friday | 11am - 4pm |
| Saturday | 11am - 4pm |
| Sunday | 11am - 4pm |
As Boston's urban center expands outward, South Brookline remains one of the few truly green spaces in the greater Boston area. Known for rolling hills and large estates, a trip through the neighborhood reminds visitors of an earlier, more peaceful New England. This rural ambiance exists just a short drive from Boston proper, making South Brookline a popular location for family-minded professionals who commute into the city, yet still enjoy the family benefits of the top-rated Brookline school system.
Learn more about living in South Brookline| Colleges & Universities | Distance | ||
|---|---|---|---|
| Colleges & Universities | Distance | ||
| Drive: | 11 min | 4.7 mi | |
| Drive: | 10 min | 4.8 mi | |
| Drive: | 10 min | 5.0 mi | |
| Drive: | 11 min | 5.4 mi |
 The GreatSchools Rating helps parents compare schools within a state based on a variety of school quality indicators and provides a helpful picture of how effectively each school serves all of its students. Ratings are on a scale of 1 (below average) to 10 (above average) and can include test scores, college readiness, academic progress, advanced courses, equity, discipline and attendance data. We also advise parents to visit schools, consider other information on school performance and programs, and consider family needs as part of the school selection process.
The GreatSchools Rating helps parents compare schools within a state based on a variety of school quality indicators and provides a helpful picture of how effectively each school serves all of its students. Ratings are on a scale of 1 (below average) to 10 (above average) and can include test scores, college readiness, academic progress, advanced courses, equity, discipline and attendance data. We also advise parents to visit schools, consider other information on school performance and programs, and consider family needs as part of the school selection process.
View GreatSchools Rating Methodology
Transportation options available in Brookline include Chestnut Hill Station, located 2.7 miles from The Franklin at Hancock Village. The Franklin at Hancock Village is near General Edward Lawrence Logan International, located 11.6 miles or 23 minutes away.
| Transit / Subway | Distance | ||
|---|---|---|---|
| Transit / Subway | Distance | ||
|
|
Drive: | 6 min | 2.7 mi |
|
|
Drive: | 7 min | 3.5 mi |
|
|
Drive: | 7 min | 3.6 mi |
|
|
Drive: | 8 min | 3.7 mi |
|
|
Drive: | 8 min | 3.8 mi |
| Commuter Rail | Distance | ||
|---|---|---|---|
| Commuter Rail | Distance | ||
|
|
Drive: | 5 min | 1.7 mi |
|
|
Drive: | 5 min | 2.1 mi |
|
|
Drive: | 5 min | 2.2 mi |
|
|
Drive: | 7 min | 3.1 mi |
|
|
Drive: | 7 min | 3.6 mi |
| Airports | Distance | ||
|---|---|---|---|
| Airports | Distance | ||
|
General Edward Lawrence Logan International
|
Drive: | 23 min | 11.6 mi |
Time and distance from The Franklin at Hancock Village.
| Shopping Centers | Distance | ||
|---|---|---|---|
| Shopping Centers | Distance | ||
| Walk: | 7 min | 0.4 mi | |
| Drive: | 6 min | 2.6 mi | |
| Drive: | 7 min | 2.7 mi |
| Parks and Recreation | Distance | ||
|---|---|---|---|
| Parks and Recreation | Distance | ||
|
Brook Farm Historic Site
|
Drive: | 4 min | 1.9 mi |
|
Arnold Arboretum of Harvard University
|
Drive: | 4 min | 2.2 mi |
|
Frederick Law Olmsted National Historic Site
|
Drive: | 6 min | 2.9 mi |
|
Hammond Pond Reservation
|
Drive: | 6 min | 3.2 mi |
|
Chestnut Hill Reservation
|
Drive: | 8 min | 3.7 mi |
| Hospitals | Distance | ||
|---|---|---|---|
| Hospitals | Distance | ||
| Walk: | 10 min | 0.6 mi | |
| Drive: | 5 min | 2.5 mi | |
| Drive: | 8 min | 3.4 mi |
| Military Bases | Distance | ||
|---|---|---|---|
| Military Bases | Distance | ||
| Drive: | 24 min | 13.5 mi | |
| Drive: | 31 min | 17.8 mi |
The Franklin at Hancock Village Photos
-
-
-
-
-
The Franklin at Hancock Village - living room
-
The Franklin at Hancock Village - living room
-
-
Open Concept Living Area
-
Models
-
1 Bedroom
-
1 Bedroom
-
2 Bedrooms
-
2 Bedrooms
-
2 Bedrooms
-
2 Bedrooms
Nearby Apartments
Within 50 Miles of The Franklin at Hancock Village
View More Communities-
Hancock Village
1 Hancock Village Dr
Chestnut Hill, MA 02467
1-2 Br $2,755-$4,720 0.2 mi
-
1443 Beacon
1443 Beacon St
Brookline, MA 02446
1-3 Br $3,695-$7,495 3.2 mi
-
CHR Brookline - Coolidge Corner Communities
1223 Beacon St
Brookline, MA 02446
1-3 Br $2,305-$4,605 3.7 mi
-
CHR Cambridge - Harvard Square Communities
1 Langdon St
Cambridge, MA 02138
1-4 Br $2,835-$7,395 5.9 mi
-
Norwest Woods Apartment
One Norwest Dr
Norwood, MA 02062
1-3 Br $2,225-$3,870 7.1 mi
-
Waterfall Hills at Canton
55 Waterfall Dr
Canton, MA 02021
1-2 Br $2,665-$3,485 10.5 mi
The Franklin at Hancock Village has one to three bedrooms with rent ranges from $3,210/mo. to $8,680/mo.
You can take a virtual tour of The Franklin at Hancock Village on Apartments.com.
The Franklin at Hancock Village is in South Brookline in the city of Brookline. Here you’ll find three shopping centers within 2.7 miles of the property. Five parks are within 3.7 miles, including Brook Farm Historic Site, Arnold Arboretum of Harvard University, and Frederick Law Olmsted National Historic Site.
What Are Walk Score®, Transit Score®, and Bike Score® Ratings?
Walk Score® measures the walkability of any address. Transit Score® measures access to public transit. Bike Score® measures the bikeability of any address.
What is a Sound Score Rating?
A Sound Score Rating aggregates noise caused by vehicle traffic, airplane traffic and local sources
