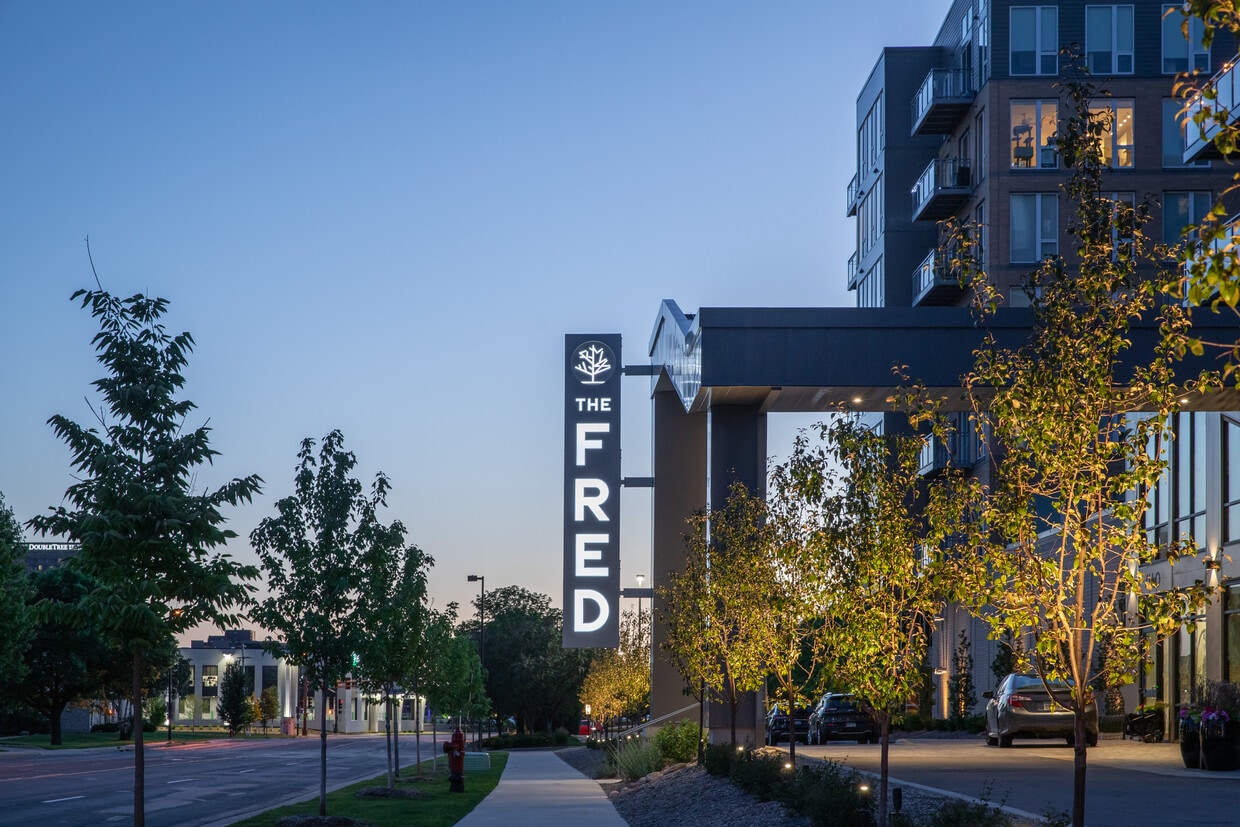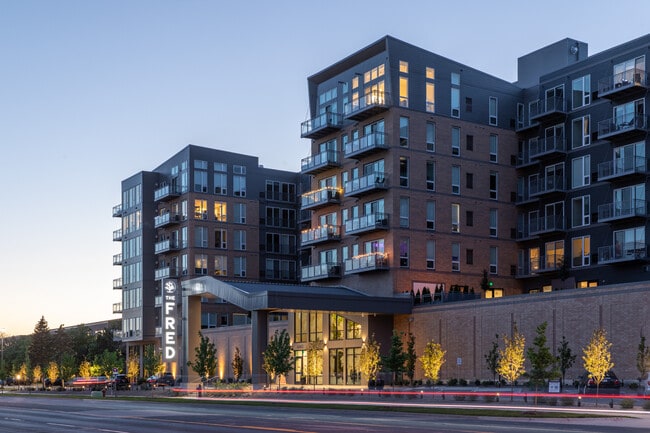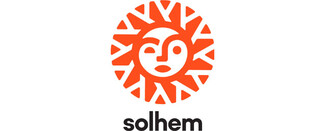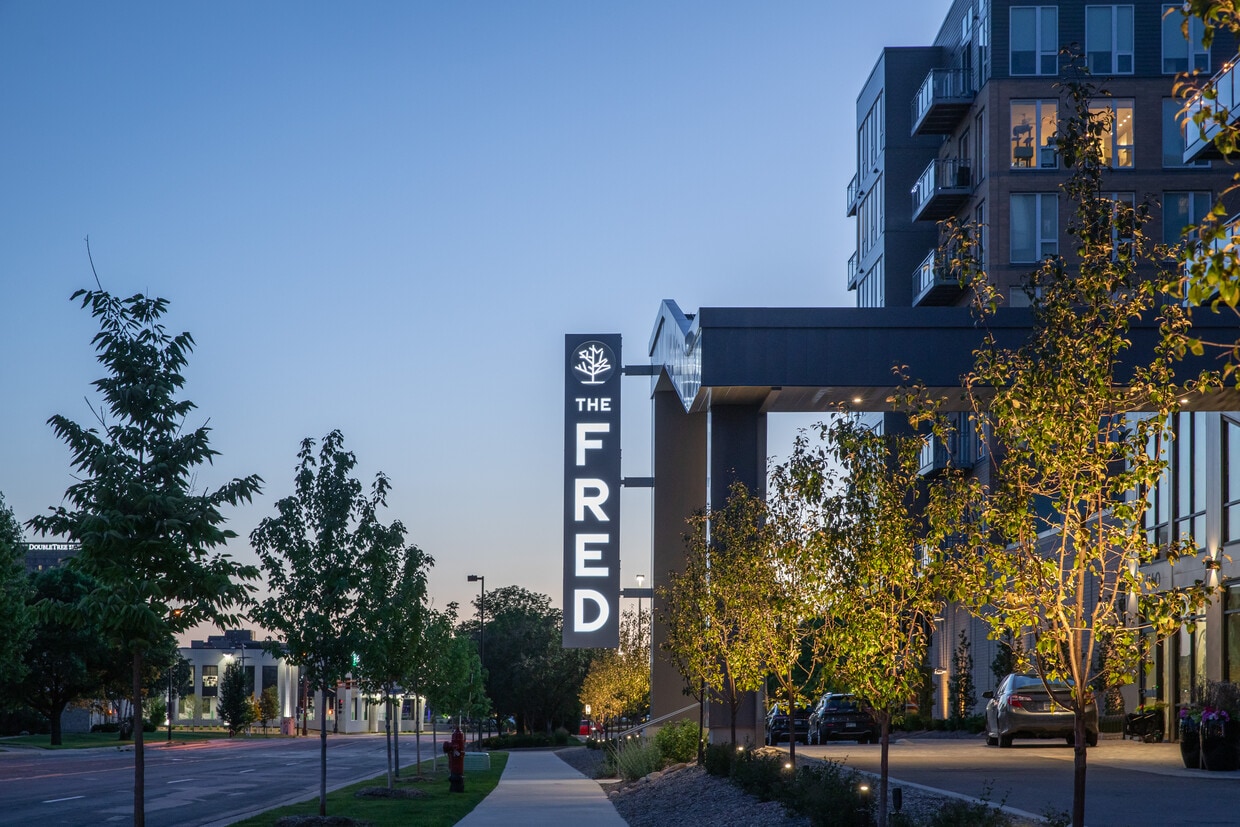-
Monthly Rent
$1,569 - $3,259
-
Bedrooms
1 - 3 bd
-
Bathrooms
1 - 2 ba
-
Square Feet
503 - 1,217 sq ft
Pricing & Floor Plans
-
Unit 111price $1,569square feet 619availibility Now
-
Unit 511price $1,826square feet 619availibility Aug 1
-
Unit 211price $1,741square feet 619availibility Sep 1
-
Unit 854price $1,753square feet 583availibility Now
-
Unit 431price $1,586square feet 583availibility Aug 1
-
Unit 631price $1,663square feet 583availibility Aug 1
-
Unit 371price $1,596square feet 586availibility Now
-
Unit 471price $1,661square feet 586availibility Now
-
Unit 829price $1,614square feet 520availibility Now
-
Unit 755price $1,614square feet 520availibility Aug 17
-
Unit 505price $1,707square feet 584availibility Now
-
Unit 405price $1,741square feet 584availibility Sep 1
-
Unit 279price $1,659square feet 584availibility Oct 1
-
Unit 573price $1,679square feet 503availibility Now
-
Unit 418price $1,688square feet 596availibility Now
-
Unit 744price $1,707square feet 621availibility Now
-
Unit 543price $1,741square feet 621availibility Sep 1
-
Unit 622price $1,808square feet 730availibility Now
-
Unit 722price $1,845square feet 730availibility Now
-
Unit 522price $1,879square feet 730availibility Now
-
Unit 113price $1,781square feet 632availibility Now
-
Unit 109price $1,891square feet 632availibility Sep 15
-
Unit 460price $1,799square feet 632availibility Oct 1
-
Unit 566price $1,938square feet 722availibility Now
-
Unit 847price $1,993square feet 722availibility Now
-
Unit 320price $1,941square feet 722availibility Sep 1
-
Unit 834price Call for Rentsquare feet 770availibility Aug 1
-
Unit 433price $2,061square feet 770availibility Sep 1
-
Unit 633price $2,131square feet 770availibility Sep 1
-
Unit 512price $2,288square feet 776availibility Aug 1
-
Unit 582price $2,161square feet 776availibility Sep 1
-
Unit 212price $2,179square feet 776availibility Oct 1
-
Unit 280price $1,688square feet 572availibility Sep 1
-
Unit 462price $1,691square feet 572availibility Sep 1
-
Unit 306price $1,841square feet 572availibility Sep 1
-
Unit 330price $1,791square feet 674availibility Sep 1
-
Unit 730price $1,961square feet 674availibility Sep 1
-
Unit 278price $1,929square feet 656availibility Oct 1
-
Unit 376price $2,288square feet 904availibility Now
-
Unit 476price $2,461square feet 904availibility Aug 1
-
Unit 410price $2,421square feet 904availibility Sep 1
-
Unit 215price $2,399square feet 920availibility Now
-
Unit 107price $2,768square feet 1,073availibility Now
-
Unit 283price $2,884square feet 1,127availibility Aug 1
-
Unit 383price $2,913square feet 1,127availibility Aug 2
-
Unit 719price $2,432square feet 764availibility Aug 2
-
Unit 820price $2,550square feet 764availibility Oct 1
-
Unit 202price $2,720square feet 872availibility Aug 13
-
Unit 757price $2,336square feet 944availibility Aug 17
-
Unit 857price $2,459square feet 944availibility Oct 1
-
Unit 441price $2,121square feet 788availibility Sep 1
-
Unit 540price $2,161square feet 788availibility Sep 1
-
Unit 641price $2,261square feet 788availibility Sep 1
-
Unit 826price $3,259square feet 1,217availibility Oct 1
-
Unit 111price $1,569square feet 619availibility Now
-
Unit 511price $1,826square feet 619availibility Aug 1
-
Unit 211price $1,741square feet 619availibility Sep 1
-
Unit 854price $1,753square feet 583availibility Now
-
Unit 431price $1,586square feet 583availibility Aug 1
-
Unit 631price $1,663square feet 583availibility Aug 1
-
Unit 371price $1,596square feet 586availibility Now
-
Unit 471price $1,661square feet 586availibility Now
-
Unit 829price $1,614square feet 520availibility Now
-
Unit 755price $1,614square feet 520availibility Aug 17
-
Unit 505price $1,707square feet 584availibility Now
-
Unit 405price $1,741square feet 584availibility Sep 1
-
Unit 279price $1,659square feet 584availibility Oct 1
-
Unit 573price $1,679square feet 503availibility Now
-
Unit 418price $1,688square feet 596availibility Now
-
Unit 744price $1,707square feet 621availibility Now
-
Unit 543price $1,741square feet 621availibility Sep 1
-
Unit 622price $1,808square feet 730availibility Now
-
Unit 722price $1,845square feet 730availibility Now
-
Unit 522price $1,879square feet 730availibility Now
-
Unit 113price $1,781square feet 632availibility Now
-
Unit 109price $1,891square feet 632availibility Sep 15
-
Unit 460price $1,799square feet 632availibility Oct 1
-
Unit 566price $1,938square feet 722availibility Now
-
Unit 847price $1,993square feet 722availibility Now
-
Unit 320price $1,941square feet 722availibility Sep 1
-
Unit 834price Call for Rentsquare feet 770availibility Aug 1
-
Unit 433price $2,061square feet 770availibility Sep 1
-
Unit 633price $2,131square feet 770availibility Sep 1
-
Unit 512price $2,288square feet 776availibility Aug 1
-
Unit 582price $2,161square feet 776availibility Sep 1
-
Unit 212price $2,179square feet 776availibility Oct 1
-
Unit 280price $1,688square feet 572availibility Sep 1
-
Unit 462price $1,691square feet 572availibility Sep 1
-
Unit 306price $1,841square feet 572availibility Sep 1
-
Unit 330price $1,791square feet 674availibility Sep 1
-
Unit 730price $1,961square feet 674availibility Sep 1
-
Unit 278price $1,929square feet 656availibility Oct 1
-
Unit 376price $2,288square feet 904availibility Now
-
Unit 476price $2,461square feet 904availibility Aug 1
-
Unit 410price $2,421square feet 904availibility Sep 1
-
Unit 215price $2,399square feet 920availibility Now
-
Unit 107price $2,768square feet 1,073availibility Now
-
Unit 283price $2,884square feet 1,127availibility Aug 1
-
Unit 383price $2,913square feet 1,127availibility Aug 2
-
Unit 719price $2,432square feet 764availibility Aug 2
-
Unit 820price $2,550square feet 764availibility Oct 1
-
Unit 202price $2,720square feet 872availibility Aug 13
-
Unit 757price $2,336square feet 944availibility Aug 17
-
Unit 857price $2,459square feet 944availibility Oct 1
-
Unit 441price $2,121square feet 788availibility Sep 1
-
Unit 540price $2,161square feet 788availibility Sep 1
-
Unit 641price $2,261square feet 788availibility Sep 1
-
Unit 826price $3,259square feet 1,217availibility Oct 1
Fees and Policies
The fees below are based on community-supplied data and may exclude additional fees and utilities.
- Monthly Utilities & Services
-
Service Fee$200 (1BR), $225 (1BR+den), $250 (2BR), $275/mo (3BR) +$25/mo per additional occupant. Includes 1GB USI wifi, composting, trash, recycling, amenity fee, access to 24/7 maintenance, administrative cost & management, utility/service setup & management.$200
- One-Time Move-In Fees
-
Application Fee$50
-
Security Deposit Refundable$500Subject to change.
- Dogs Allowed
-
Monthly pet rent$50
-
One time Fee$300
-
Weight limit500 lb
-
Pet Limit2
- Cats Allowed
-
Monthly pet rent$25
-
One time Fee$300
-
Weight limit500 lb
-
Pet Limit2
- Parking
-
Electric Vehicle Charging$225/moAssigned Parking
-
Garage - Attached$125/mo
- Storage Fees
-
Bike RackBike storage is free to use in our garage$0/mo
-
Storage Unit$85/mo
Details
Utilities Included
-
Gas
-
Water
-
Electricity
-
Heat
-
Sewer
-
Air Conditioning
Lease Options
-
13 - 24 Month Leases
Property Information
-
Built in 2023
-
408 units/8 stories
Matterport 3D Tours
About The Fred
Green space is the defining feature of this eight-story, 400+ unit apartment building in the heart of Edina. The Fred’s backyard joins directly with the 43-acre Fred Richards Park and, along the north edge of the property, one finds the 9 Mile Regional Creek Trail. Located on 77th Street West in Edina’s Southdale District, The Fred pairs modern, state-of-the-art amenities with effortless access to nature. The Fred sets new sustainable building standards for Edina, including a smaller energy footprint than other new construction projects. The Fred’s singular location ensures that residents are able to reach most metro area destinations within 10 minutes while enjoying unparalleled access to parks, bike trails, bike lanes, ski hills and golf courses.
The Fred is an apartment community located in Hennepin County and the 55435 ZIP Code. This area is served by the Edina Public attendance zone.
Unique Features
- Game Simulator
- Billards Room
- Billiards Room
- Indoor 25 Yard Heated Lap Pool
- Outdoor Movie Screen
- Rooftop Firepits & Grills
- Rooftop Terrace
- Pub Terrace
- Sky Kitchen
- Work From Home Offices
- 24 Hour Gym
- Resident Boardrooms
- Yoga Studio With Barre
- Club Room
- Hot Tub And Sauna
- Technogym Equipment And Spin Bikes
- Underground Parking
Community Amenities
Elevator
Clubhouse
Roof Terrace
Recycling
Business Center
Grill
Community-Wide WiFi
Conference Rooms
Property Services
- Package Service
- Community-Wide WiFi
- Wi-Fi
- Maintenance on site
- Property Manager on Site
- Video Patrol
- 24 Hour Access
- Recycling
- Composting
- Planned Social Activities
- Guest Apartment
- Pet Play Area
- Pet Washing Station
- EV Charging
- Key Fob Entry
Shared Community
- Elevator
- Business Center
- Clubhouse
- Multi Use Room
- Storage Space
- Disposal Chutes
- Conference Rooms
- Walk-Up
Fitness & Recreation
- Hot Tub
- Sauna
- Spa
- Bicycle Storage
- Basketball Court
- Putting Greens
- Walking/Biking Trails
- Gameroom
Outdoor Features
- Roof Terrace
- Sundeck
- Courtyard
- Grill
- Picnic Area
- Pond
- Dog Park
Apartment Features
Washer/Dryer
Air Conditioning
Dishwasher
High Speed Internet Access
Walk-In Closets
Island Kitchen
Yard
Microwave
Highlights
- High Speed Internet Access
- Wi-Fi
- Washer/Dryer
- Air Conditioning
- Heating
- Ceiling Fans
- Smoke Free
- Cable Ready
- Storage Space
- Double Vanities
- Tub/Shower
- Fireplace
- Wheelchair Accessible (Rooms)
Kitchen Features & Appliances
- Dishwasher
- Ice Maker
- Stainless Steel Appliances
- Island Kitchen
- Eat-in Kitchen
- Kitchen
- Microwave
- Oven
- Range
- Refrigerator
- Freezer
- Quartz Countertops
Model Details
- Vinyl Flooring
- Office
- Den
- Views
- Walk-In Closets
- Double Pane Windows
- Window Coverings
- Mother-in-law Unit
- Floor to Ceiling Windows
- Balcony
- Patio
- Yard
- Package Service
- Community-Wide WiFi
- Wi-Fi
- Maintenance on site
- Property Manager on Site
- Video Patrol
- 24 Hour Access
- Recycling
- Composting
- Planned Social Activities
- Guest Apartment
- Pet Play Area
- Pet Washing Station
- EV Charging
- Key Fob Entry
- Elevator
- Business Center
- Clubhouse
- Multi Use Room
- Storage Space
- Disposal Chutes
- Conference Rooms
- Walk-Up
- Roof Terrace
- Sundeck
- Courtyard
- Grill
- Picnic Area
- Pond
- Dog Park
- Hot Tub
- Sauna
- Spa
- Bicycle Storage
- Basketball Court
- Putting Greens
- Walking/Biking Trails
- Gameroom
- Game Simulator
- Billards Room
- Billiards Room
- Indoor 25 Yard Heated Lap Pool
- Outdoor Movie Screen
- Rooftop Firepits & Grills
- Rooftop Terrace
- Pub Terrace
- Sky Kitchen
- Work From Home Offices
- 24 Hour Gym
- Resident Boardrooms
- Yoga Studio With Barre
- Club Room
- Hot Tub And Sauna
- Technogym Equipment And Spin Bikes
- Underground Parking
- High Speed Internet Access
- Wi-Fi
- Washer/Dryer
- Air Conditioning
- Heating
- Ceiling Fans
- Smoke Free
- Cable Ready
- Storage Space
- Double Vanities
- Tub/Shower
- Fireplace
- Wheelchair Accessible (Rooms)
- Dishwasher
- Ice Maker
- Stainless Steel Appliances
- Island Kitchen
- Eat-in Kitchen
- Kitchen
- Microwave
- Oven
- Range
- Refrigerator
- Freezer
- Quartz Countertops
- Vinyl Flooring
- Office
- Den
- Views
- Walk-In Closets
- Double Pane Windows
- Window Coverings
- Mother-in-law Unit
- Floor to Ceiling Windows
- Balcony
- Patio
- Yard
| Monday | 11am - 6pm |
|---|---|
| Tuesday | 11am - 6pm |
| Wednesday | 11am - 6pm |
| Thursday | 11am - 6pm |
| Friday | 11am - 6pm |
| Saturday | 10am - 5pm |
| Sunday | Closed |
Edina has come a long way from its rural roots, now boasting the image of an affluent suburban paradise. Tucked away ten miles southwest of Minneapolis and just eight miles west of the Minneapolis-Saint Paul International Airport, Edina attracts families and those looking for a place to settle down. They admire its spacious lots, picturesque homes, and welcoming neighborhoods.
With the access to community parks, safe neighborhoods, and excellent public schools, it’s no wonder families flock to Edina. This highly sought after city should check off most, if not all, of your boxes. Enjoy the city’s tree-lined streets and beautiful residences with an abundance of luxury apartments for rent.
From Target to Crate and Barrel, retailers and restaurants range along the scale, offering a wide variety of options. Many restaurants around town offer healthy eating options, which is seen as a perk for the residents of Edina.
Learn more about living in Edina| Colleges & Universities | Distance | ||
|---|---|---|---|
| Colleges & Universities | Distance | ||
| Drive: | 8 min | 3.7 mi | |
| Drive: | 16 min | 10.6 mi | |
| Drive: | 16 min | 11.1 mi | |
| Drive: | 17 min | 11.6 mi |
 The GreatSchools Rating helps parents compare schools within a state based on a variety of school quality indicators and provides a helpful picture of how effectively each school serves all of its students. Ratings are on a scale of 1 (below average) to 10 (above average) and can include test scores, college readiness, academic progress, advanced courses, equity, discipline and attendance data. We also advise parents to visit schools, consider other information on school performance and programs, and consider family needs as part of the school selection process.
The GreatSchools Rating helps parents compare schools within a state based on a variety of school quality indicators and provides a helpful picture of how effectively each school serves all of its students. Ratings are on a scale of 1 (below average) to 10 (above average) and can include test scores, college readiness, academic progress, advanced courses, equity, discipline and attendance data. We also advise parents to visit schools, consider other information on school performance and programs, and consider family needs as part of the school selection process.
View GreatSchools Rating Methodology
Data provided by GreatSchools.org © 2025. All rights reserved.
Transportation options available in Edina include Mall Of America Station, located 6.2 miles from The Fred. The Fred is near Minneapolis-St Paul International/Wold-Chamberlain, located 8.0 miles or 14 minutes away.
| Transit / Subway | Distance | ||
|---|---|---|---|
| Transit / Subway | Distance | ||
|
|
Drive: | 11 min | 6.2 mi |
|
|
Drive: | 11 min | 6.4 mi |
|
|
Drive: | 10 min | 6.6 mi |
|
|
Drive: | 11 min | 6.9 mi |
|
|
Drive: | 12 min | 7.6 mi |
| Commuter Rail | Distance | ||
|---|---|---|---|
| Commuter Rail | Distance | ||
|
|
Drive: | 17 min | 11.5 mi |
|
|
Drive: | 24 min | 16.4 mi |
|
|
Drive: | 24 min | 17.8 mi |
|
|
Drive: | 38 min | 25.8 mi |
|
|
Drive: | 39 min | 28.9 mi |
| Airports | Distance | ||
|---|---|---|---|
| Airports | Distance | ||
|
Minneapolis-St Paul International/Wold-Chamberlain
|
Drive: | 14 min | 8.0 mi |
Time and distance from The Fred.
| Shopping Centers | Distance | ||
|---|---|---|---|
| Shopping Centers | Distance | ||
| Walk: | 5 min | 0.3 mi | |
| Walk: | 19 min | 1.0 mi | |
| Drive: | 3 min | 1.7 mi |
| Parks and Recreation | Distance | ||
|---|---|---|---|
| Parks and Recreation | Distance | ||
|
Centennial Lakes Park
|
Walk: | 20 min | 1.0 mi |
|
Hyland Hills Ski Area
|
Drive: | 7 min | 2.3 mi |
|
Richardson Nature Center
|
Drive: | 6 min | 2.4 mi |
|
Hyland Lake Park Reserve
|
Drive: | 7 min | 3.0 mi |
|
Normandale Community College Japanese Garden
|
Drive: | 7 min | 3.3 mi |
| Hospitals | Distance | ||
|---|---|---|---|
| Hospitals | Distance | ||
| Drive: | 5 min | 2.3 mi | |
| Drive: | 8 min | 5.6 mi | |
| Drive: | 16 min | 10.4 mi |
| Military Bases | Distance | ||
|---|---|---|---|
| Military Bases | Distance | ||
| Drive: | 16 min | 10.2 mi |
The Fred Photos
-
The Fred
-
1BR, 1BA - 632SF
-
-
-
-
-
-
-
Nearby Apartments
Within 50 Miles of The Fred
View More Communities-
The Finch
4620 W 77th St
Edina, MN 55435
1-2 Br $1,699-$3,399 0.1 mi
-
The Archive
110 N 1st St
Minneapolis, MN 55401
1-2 Br $1,510-$3,645 9.2 mi
-
Borealis Apartments
721 N 1st St
Minneapolis, MN 55401
1-2 Br $1,744-$2,738 9.3 mi
-
724 Lofts
724 N 1st St
Minneapolis, MN 55401
2-3 Br $1,924-$2,995 9.3 mi
-
Hencen
455 Central Ave SE
Minneapolis, MN 55414
1-2 Br $1,429-$2,642 9.7 mi
-
The Julia
80 Broadway St NE
Minneapolis, MN 55413
1-2 Br $1,616-$2,895 10.0 mi
The Fred has one to three bedrooms with rent ranges from $1,569/mo. to $3,259/mo.
You can take a virtual tour of The Fred on Apartments.com.
What Are Walk Score®, Transit Score®, and Bike Score® Ratings?
Walk Score® measures the walkability of any address. Transit Score® measures access to public transit. Bike Score® measures the bikeability of any address.
What is a Sound Score Rating?
A Sound Score Rating aggregates noise caused by vehicle traffic, airplane traffic and local sources









