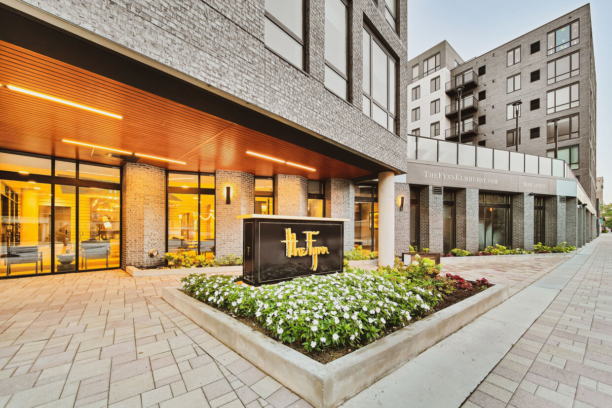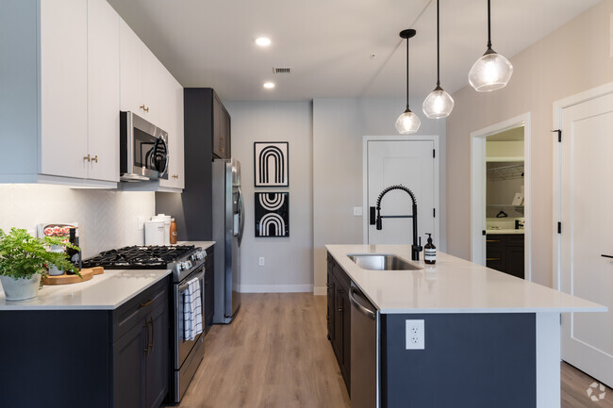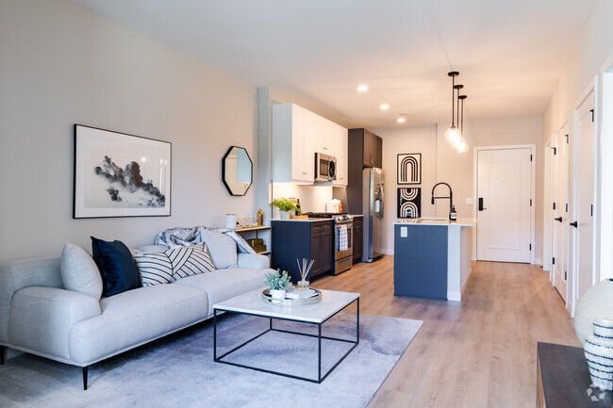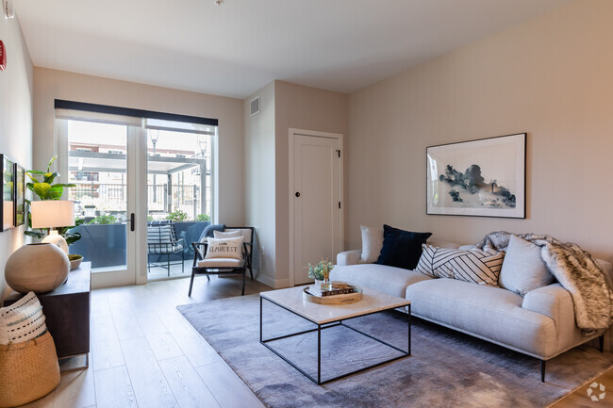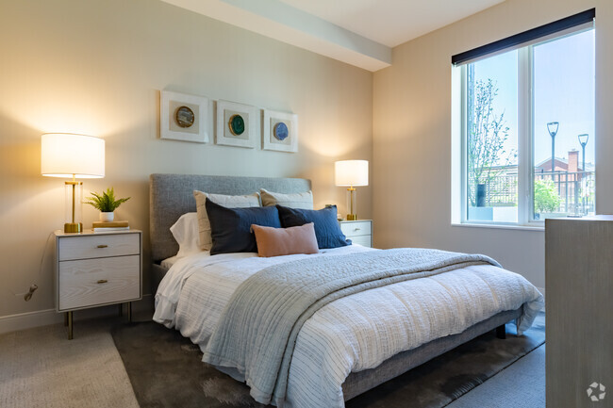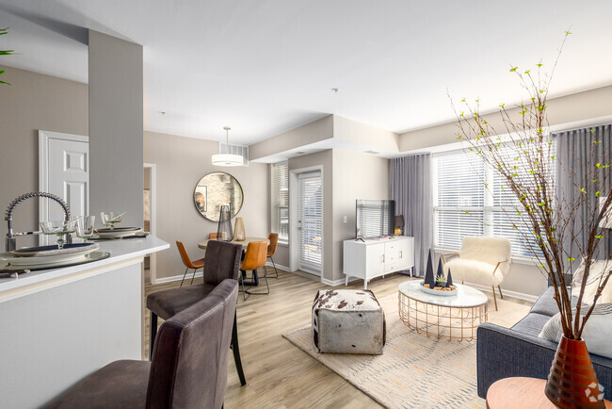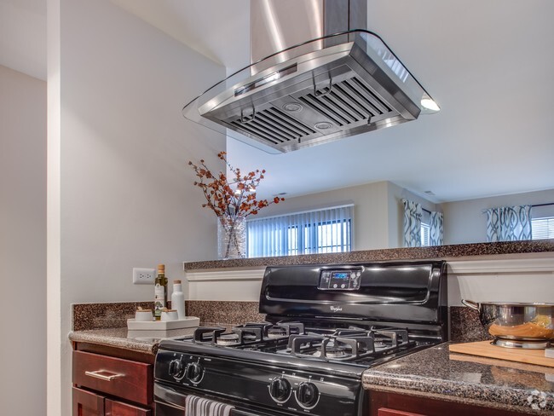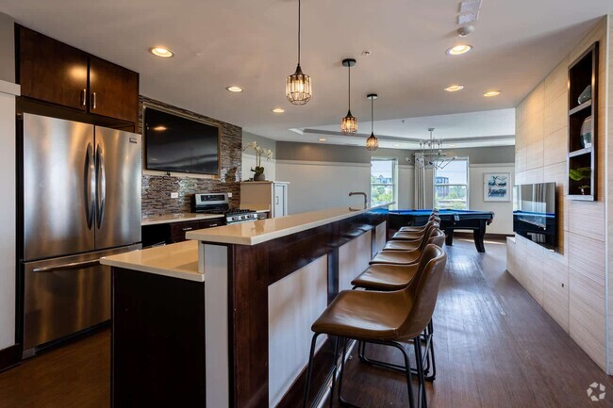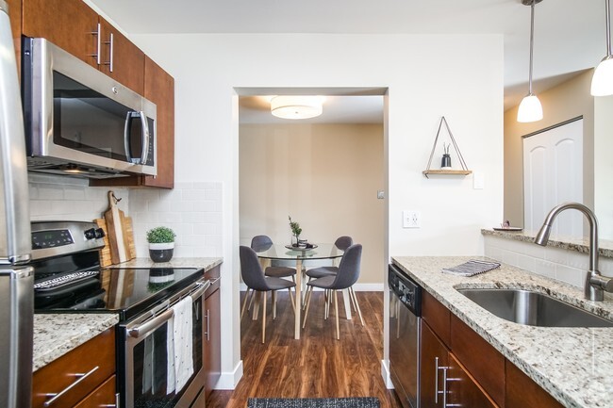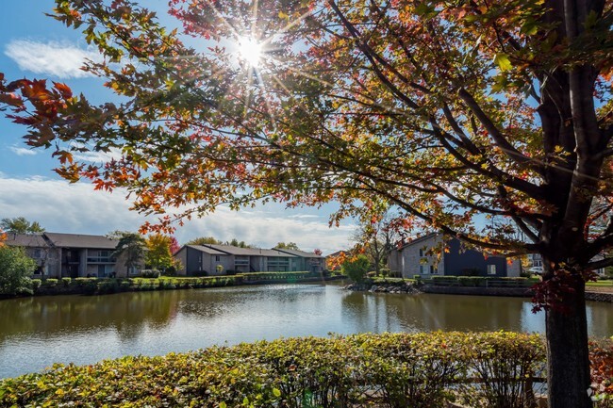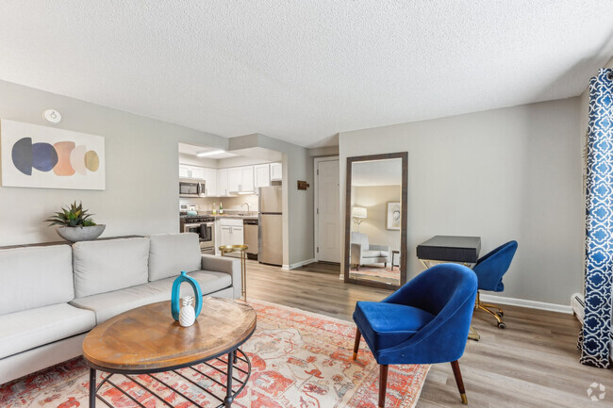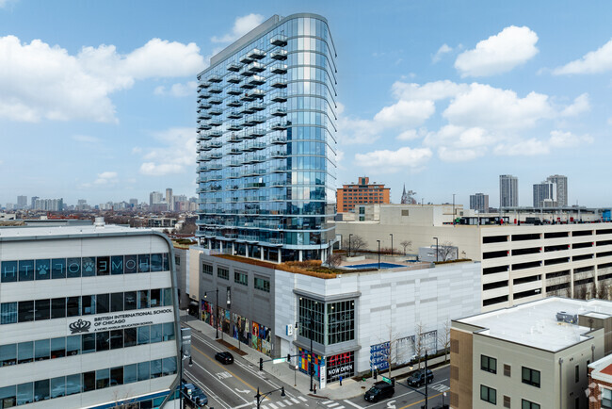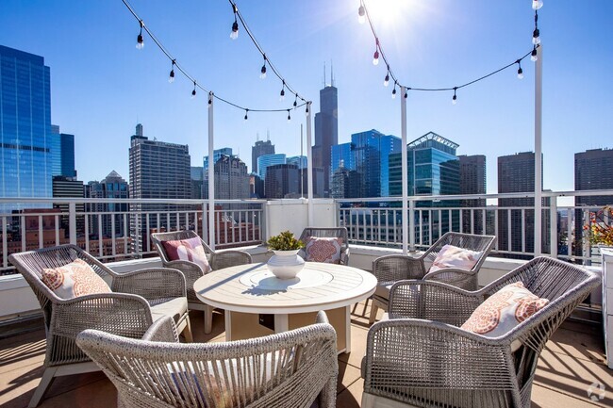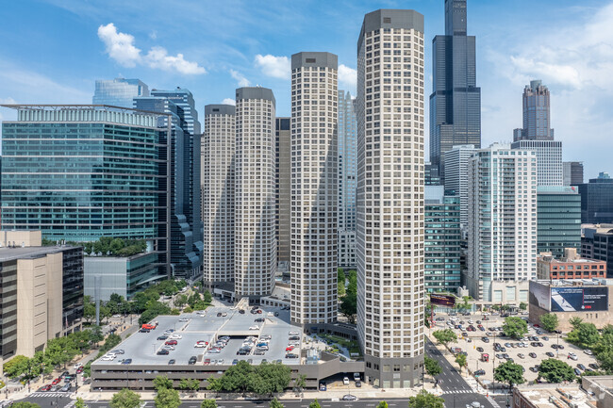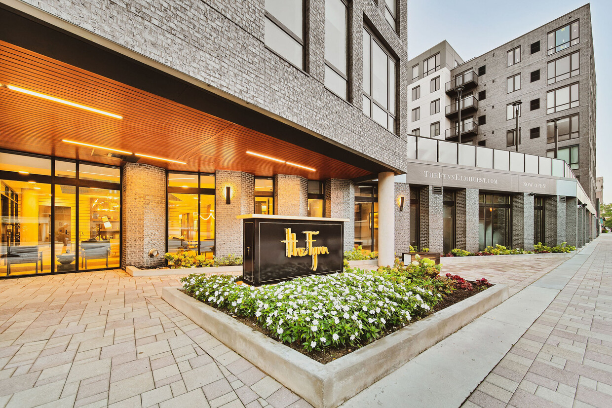-
Monthly Rent
$2,002 - $3,812
-
Bedrooms
Studio - 2 bd
-
Bathrooms
1 - 2 ba
-
Square Feet
562 - 1,199 sq ft
The Fynn is situated within the heart of the Elmhurst City Centre, offering a taste of downtown life in an upscale, commuter-friendly suburb. The community will include a host of lifestyle-enhancing amenities, including a sky deck terrace that overlooks downtown Elmhurst and the Chicago skyline. Comfortable interiors will feature expansive windows, wood-style flooring, stainless-steel appliances, quartz countertops and so much more.
Pricing & Floor Plans
-
Unit 326price $2,002square feet 639availibility Now
-
Unit 714price $2,129square feet 738availibility Jun 4
-
Unit 312price $2,022square feet 562availibility Jun 11
-
Unit 315price $2,464square feet 750availibility Now
-
Unit 517price $2,509square feet 750availibility Now
-
Unit 317price $2,489square feet 750availibility May 10
-
Unit 416price $2,524square feet 750availibility May 21
-
Unit 308price $2,641square feet 866availibility Now
-
Unit 230price $2,967square feet 837availibility May 28
-
Unit 223price $3,812square feet 1,199availibility Jun 26
-
Unit 431price $3,634square feet 1,131availibility Jun 27
-
Unit 326price $2,002square feet 639availibility Now
-
Unit 714price $2,129square feet 738availibility Jun 4
-
Unit 312price $2,022square feet 562availibility Jun 11
-
Unit 315price $2,464square feet 750availibility Now
-
Unit 517price $2,509square feet 750availibility Now
-
Unit 317price $2,489square feet 750availibility May 10
-
Unit 416price $2,524square feet 750availibility May 21
-
Unit 308price $2,641square feet 866availibility Now
-
Unit 230price $2,967square feet 837availibility May 28
-
Unit 223price $3,812square feet 1,199availibility Jun 26
-
Unit 431price $3,634square feet 1,131availibility Jun 27
About The Fynn
The Fynn is situated within the heart of the Elmhurst City Centre, offering a taste of downtown life in an upscale, commuter-friendly suburb. The community will include a host of lifestyle-enhancing amenities, including a sky deck terrace that overlooks downtown Elmhurst and the Chicago skyline. Comfortable interiors will feature expansive windows, wood-style flooring, stainless-steel appliances, quartz countertops and so much more.
The Fynn is an apartment community located in DuPage County and the 60126 ZIP Code. This area is served by the Elmhurst School District 205 attendance zone.
Unique Features
- No Balcony
- Near Elmhurst City Centre
- Firepit
- Washer Dryer Connections
- Work From Home
Community Amenities
Pool
Fitness Center
Elevator
Clubhouse
Roof Terrace
Controlled Access
Business Center
Grill
Property Services
- Package Service
- Controlled Access
- Maintenance on site
- Property Manager on Site
- 24 Hour Access
- Dry Cleaning Service
- Maid Service
- Online Services
- Planned Social Activities
- Pet Play Area
- Pet Washing Station
- EV Charging
- Key Fob Entry
Shared Community
- Elevator
- Business Center
- Clubhouse
- Lounge
- Storage Space
- Conference Rooms
Fitness & Recreation
- Fitness Center
- Pool
- Bicycle Storage
- Gameroom
Outdoor Features
- Gated
- Roof Terrace
- Sundeck
- Grill
Apartment Features
Washer/Dryer
Air Conditioning
Dishwasher
Washer/Dryer Hookup
High Speed Internet Access
Hardwood Floors
Walk-In Closets
Island Kitchen
Highlights
- High Speed Internet Access
- Washer/Dryer
- Washer/Dryer Hookup
- Air Conditioning
- Heating
- Ceiling Fans
- Smoke Free
- Cable Ready
- Double Vanities
- Tub/Shower
- Framed Mirrors
- Wheelchair Accessible (Rooms)
Kitchen Features & Appliances
- Dishwasher
- Disposal
- Ice Maker
- Stainless Steel Appliances
- Island Kitchen
- Kitchen
- Microwave
- Oven
- Range
- Refrigerator
- Freezer
Model Details
- Hardwood Floors
- Carpet
- Tile Floors
- Office
- Recreation Room
- Den
- Built-In Bookshelves
- Vaulted Ceiling
- Views
- Walk-In Closets
- Double Pane Windows
- Window Coverings
- Large Bedrooms
- Balcony
- Deck
Fees and Policies
The fees below are based on community-supplied data and may exclude additional fees and utilities.
- One-Time Move-In Fees
-
Administrative Fee$450
-
Application Fee$65
- Dogs Allowed
-
Monthly pet rent$35
-
One time Fee$350
-
Weight limit65 lb
-
Pet Limit2
-
Comments:We welcome 2 pets per apartment home. There is a one time pet fee of $350 (non-refundable). Pet rent is $35 per month. There is a weight limit of 65 pounds per pet, and aggressive breeds are prohibited.
- Cats Allowed
-
Monthly pet rent$35
-
One time Fee$350
-
Weight limit65 lb
-
Pet Limit2
-
Comments:We welcome 2 pets per apartment home. There is a one time pet fee of $350 (non-refundable). Pet rent is $35 per month. There is a weight limit of 65 pounds per pet, and aggressive breeds are prohibited.
- Parking
-
Covered--
-
GaragePlease call our leasing office for full parking details.$150/mo
- Storage Fees
-
Storage Unit$55/mo
Details
Lease Options
-
Available months 12,13,14,15
Property Information
-
Built in 2021
-
212 units/8 stories
- Package Service
- Controlled Access
- Maintenance on site
- Property Manager on Site
- 24 Hour Access
- Dry Cleaning Service
- Maid Service
- Online Services
- Planned Social Activities
- Pet Play Area
- Pet Washing Station
- EV Charging
- Key Fob Entry
- Elevator
- Business Center
- Clubhouse
- Lounge
- Storage Space
- Conference Rooms
- Gated
- Roof Terrace
- Sundeck
- Grill
- Fitness Center
- Pool
- Bicycle Storage
- Gameroom
- No Balcony
- Near Elmhurst City Centre
- Firepit
- Washer Dryer Connections
- Work From Home
- High Speed Internet Access
- Washer/Dryer
- Washer/Dryer Hookup
- Air Conditioning
- Heating
- Ceiling Fans
- Smoke Free
- Cable Ready
- Double Vanities
- Tub/Shower
- Framed Mirrors
- Wheelchair Accessible (Rooms)
- Dishwasher
- Disposal
- Ice Maker
- Stainless Steel Appliances
- Island Kitchen
- Kitchen
- Microwave
- Oven
- Range
- Refrigerator
- Freezer
- Hardwood Floors
- Carpet
- Tile Floors
- Office
- Recreation Room
- Den
- Built-In Bookshelves
- Vaulted Ceiling
- Views
- Walk-In Closets
- Double Pane Windows
- Window Coverings
- Large Bedrooms
- Balcony
- Deck
| Monday | 10am - 6pm |
|---|---|
| Tuesday | 10am - 6pm |
| Wednesday | 10am - 6pm |
| Thursday | 10am - 6pm |
| Friday | 10am - 6pm |
| Saturday | 10am - 5pm |
| Sunday | Closed |
| Colleges & Universities | Distance | ||
|---|---|---|---|
| Colleges & Universities | Distance | ||
| Walk: | 12 min | 0.7 mi | |
| Drive: | 12 min | 6.0 mi | |
| Drive: | 14 min | 7.3 mi | |
| Drive: | 16 min | 7.9 mi |
 The GreatSchools Rating helps parents compare schools within a state based on a variety of school quality indicators and provides a helpful picture of how effectively each school serves all of its students. Ratings are on a scale of 1 (below average) to 10 (above average) and can include test scores, college readiness, academic progress, advanced courses, equity, discipline and attendance data. We also advise parents to visit schools, consider other information on school performance and programs, and consider family needs as part of the school selection process.
The GreatSchools Rating helps parents compare schools within a state based on a variety of school quality indicators and provides a helpful picture of how effectively each school serves all of its students. Ratings are on a scale of 1 (below average) to 10 (above average) and can include test scores, college readiness, academic progress, advanced courses, equity, discipline and attendance data. We also advise parents to visit schools, consider other information on school performance and programs, and consider family needs as part of the school selection process.
View GreatSchools Rating Methodology
Transportation options available in Elmhurst include Forest Park Station, located 9.0 miles from The Fynn. The Fynn is near Chicago O'Hare International, located 11.6 miles or 19 minutes away, and Chicago Midway International, located 16.3 miles or 27 minutes away.
| Transit / Subway | Distance | ||
|---|---|---|---|
| Transit / Subway | Distance | ||
|
|
Drive: | 13 min | 9.0 mi |
|
|
Drive: | 12 min | 9.1 mi |
|
|
Drive: | 15 min | 9.6 mi |
|
|
Drive: | 14 min | 10.2 mi |
| Drive: | 21 min | 12.1 mi |
| Commuter Rail | Distance | ||
|---|---|---|---|
| Commuter Rail | Distance | ||
|
|
Walk: | 6 min | 0.3 mi |
|
|
Drive: | 8 min | 3.2 mi |
|
|
Drive: | 7 min | 3.5 mi |
|
|
Drive: | 8 min | 3.9 mi |
|
|
Drive: | 8 min | 4.3 mi |
| Airports | Distance | ||
|---|---|---|---|
| Airports | Distance | ||
|
Chicago O'Hare International
|
Drive: | 19 min | 11.6 mi |
|
Chicago Midway International
|
Drive: | 27 min | 16.3 mi |
Time and distance from The Fynn.
| Shopping Centers | Distance | ||
|---|---|---|---|
| Shopping Centers | Distance | ||
| Walk: | 2 min | 0.1 mi | |
| Walk: | 3 min | 0.2 mi | |
| Walk: | 5 min | 0.3 mi |
| Parks and Recreation | Distance | ||
|---|---|---|---|
| Parks and Recreation | Distance | ||
|
Wilder Park Conservatory
|
Walk: | 11 min | 0.6 mi |
|
Lizzadro Museum of Lapidary Art
|
Walk: | 11 min | 0.6 mi |
|
Cricket Creek Forest Preserve
|
Drive: | 4 min | 2.7 mi |
|
York Woods Forest Preserve
|
Drive: | 8 min | 3.8 mi |
|
Wood Dale Grove Forest Preserve
|
Drive: | 7 min | 3.9 mi |
| Hospitals | Distance | ||
|---|---|---|---|
| Hospitals | Distance | ||
| Drive: | 6 min | 3.1 mi | |
| Drive: | 9 min | 5.3 mi | |
| Drive: | 10 min | 5.5 mi |
| Military Bases | Distance | ||
|---|---|---|---|
| Military Bases | Distance | ||
| Drive: | 23 min | 15.8 mi |
Property Ratings at The Fynn
The property is well-maintained and located in a very convenient area, with easy access to everything you might need. It also offers great amenities that add to the overall comfort. The only drawback is the limited availability of units with three or more bedrooms, which might be a concern for larger families or those needing extra space.
Property Manager at The Fynn, Responded To This Review
Thank you so much for taking the time to leave us a 5 Star Review! We appreciate your feedback!
Great building and beautiful and spacious apartments. The services is responsive and staff very friendly. Underground parking is key! the neighborhood is lovely, with many restaurants all within walking distance. Elmhurst is super convenient to O'Hare, shopping and other business. Love it!
Property Manager at The Fynn, Responded To This Review
The entire team here at The Fynn would like to thank you for the great review. We are so glad that you are enjoying your time here at The Fynn and loving Elmhurst!
The Fynn is an excellent place to live. The staff is nice and eager to assist. The complex is clean, luxurious, and safe. The building is in the heart of downtown Elmhurst and the downtown area has a lot to offer such as great restaurants and shopping. The Fynn also has the views of the Chicago skyline when you are at the sky lounge in the complex. I recommend residency at the Fynn Apartments.
Property Manager at The Fynn, Responded To This Review
Thank you for the great review and kind words! We always enjoy hearing from our residents!
Been living here since The Fynn opened. We love it here! Management is always so nice and helpful, maintenance is efficient and thorough, and the building is always so clean. Would definitely recommend!
Property Manager at The Fynn, Responded To This Review
Thank you for your kind comments. We love talking to our residents so feel free to visit us anytime.
Seemless move in process; staff was prepared for my arrival with the keys, quick walkthrough. My apartment was cleaned and prepared for my arrival and all amenities / directory had my information.
Property Manager at The Fynn, Responded To This Review
We are so glad to hear your move in process went well! We are so glad that you are here at The Fynn!
Great experience and the apartment and amenities are fabulous. Showing and leasing was seamless. Move in was very good and everything was ready when we arrived and we were brought up to our apartment by staff to walk around and explain things. It was a great experience for first time renters like us who knew nothing about the process
Property Manager at The Fynn, Responded To This Review
The entire team here at The Fynn would like to thank you for the great review. This shows us that all our hard work to ensure your experience does not go unnoticed!
Living at the Fynn feels like your living at a luxury hotel and when your out on the pool deck like a resort. It gives a warm welcoming vibe and is very clean and kept up to date throughout. The gym is very spacious and work rooms are always available. Location is ideal with everything you need walking distance. Absolutely love living here!
Property Manager at The Fynn, Responded To This Review
Thank you so much for the kind words! We appreciate your 5 Star Review!
Beautiful building and apartments. Very professional staff!! Very modern and great layout for apartments. Location is great. Highly recommend renting here.
Property Manager at The Fynn, Responded To This Review
The entire team here at The Fynn would like to thank you for the great review. We love the 5 Stars!!! This shows us that all our hard work to ensure your experience does not go unnoticed!
Gym is very nice, so are the amenities. Maintenance also does a very good job and is responsive. It’s conveniently located with a lot within walking distance.
Property Manager at The Fynn, Responded To This Review
Thank you so much for the 5 Star Review! We always enjoy hearing from our residents!
Awesome building and amenities. Professional run with great residents. Great location and proximity to downtown Elmhurst, with dozens of great restuarants and amenities.
Property Manager at The Fynn, Responded To This Review
Thank you so much for taking the time to leave us such a wonderful review! We always appreciate hearing from our residents and to know they are enjoying their time here at The Fynn!
This is a wonderful town to live in. This is a great apartment to live in. Everyone is super nice and personable. I have no complaints. I do wish there were more grills and people would clean up after using, but that is minute.
Property Manager at The Fynn, Responded To This Review
The entire team here at The Fynn would like to thank you for the great review. This shows us that all our hard work to ensure your experience does not go unnoticed!
Very nice place to rent. Only complaint is the garbage is always backed up and making noise late at night. I also feel like the walls are thin because I hear kids next door a lot.
Property Manager at The Fynn, Responded To This Review
Thank you for taking the time to leave us a review! We always appreciate hearing from our residents!
Living at The Fynn for the past two years has been an exceptional experience. The building combines modern design, thoughtful amenities, and a welcoming community. Located in a vibrant yet serene area, it offers easy access to shopping, dining, and public transportation. The amenities are outstanding, from the well-maintained fitness center to the rooftop pool and lounge with stunning views. The coworking spaces are ideal for remote work, and the frequent resident events foster a strong sense of community. The apartments themselves are beautifully designed with high-end finishes, spacious layouts, and excellent soundproofing. Management and staff go above and beyond, addressing maintenance requests promptly and ensuring residents feel valued. While it would be great to see more eco-friendly initiatives, The Fynn continually strives for excellence. Overall, The Fynn offers comfort, convenience, and a true sense of home. I highly recommend it to anyone seeking elevated city living.
Property Manager at The Fynn, Responded To This Review
The entire team here at The Fynn would like to thank you for the great review. This shows us that all our hard work to ensure your experience does not go unnoticed!
The building is always spotless and smells great! Maintenance team is very quick to answer work orders and does an amazing job. Jon and Alex are always so friendly and helpful! Highly recommend!
Property Manager at The Fynn, Responded To This Review
The entire team here at The Fynn would like to thank you for the great review. This shows us that all our hard work to ensure your experience does not go unnoticed!
Don't have any real complaints about the building. New building, nice amenities, convenient to everything downtown Elmhurst, etc. Management and staff does a really nice job keeping us informed and address anything that needs to be. Highly recommend it, 3 year resident.
Property Manager at The Fynn, Responded To This Review
The entire team here at The Fynn would like to thank you for the great review. This shows us that all our hard work to ensure your experience does not go unnoticed!
I enjoy living here! The property is well-maintained, with clean, modern facilities and a welcoming atmosphere. The management team is responsive and attentive, ensuring that any issues are resolved quickly. The location is convenient, with easy access to the train. It’s a peaceful and safe community, making it a great place to call home.
Property Manager at The Fynn, Responded To This Review
We are so happy YOU chose to live with us! We are lucky to have such an awesome team and we are honored to serve our neighbors. Thank you again for your comments, as well as your continued residency.
This apartment building is great! The staff is friendly and quick to respond. The amenities are also really nice, gym has a ton of machines/equipment. Location is perfect, walking distance to lots of restaurants and bars. Only things that could’ve been better would be having guest parking and the walls are too thin. You can hear the smallest sounds from your neighbors above. Overall, a wonderful building, would recommend to a friend.
The Fynn’s location is one of the things that stands out most. The building’s curb appeal and interior is beautiful and Alex has been very helpful and friendly getting me set up and moved in.
The Fynn has been great - always clean and someone is always available if you need something. Only issue would be the elevators. Very slow and issues since I moved it. Everything else is good.
Everyone is friendly and nice including the pets that live at the Fynn too! I love living here and highly recommend it! The Fynn is beautiful and peaceful place !
Everyone is very polite and helpful at the Fynn. It’s a warm and welcoming atmosphere! Nice people and good vibes ! I’m glad to live here and meet so many nice people!
Super quiet building, friendly neighbors and amazing staff. Front office is very quick to respond and maintenance team is quick with any repairs. Amazing location!
The location is convenient. The atmosphere is relaxing. The room is clean. And we can see nice views from the sky lounge. I believe I can enjoy living here.
The staff does a good job of cleaning and maintaining the building. My only complaint is that the elevators don’t have air conditioning. Also I wish we were able to make multiple payments for the rent.
Nice and well maintained facilities, easy to access, clean and friendly staff Very convenient to access local stores, train station and schools.
Everyone here is polite and friendly . I like the Fynn ! It is such a pretty and happy place with so many wonderful events in the community! Definitely fabulous !
Super clean building, maintenance request are completed extremely quick, great location to downtown, quiet building, friendly neighbors! Highly recommend for suburban living!
Property Manager at The Fynn, Responded To This Review
Neighbors, like yourself; let us know that The Fynn is truly a home and not just “an apartment”. It is our pleasure to do all we can to make your home a happy, comfortable, and memorable one!
Living in this apartment building has been great. The staff are super friendly and the community here is great too. The building is kept in great shape and has all the modern amenities we need. Overall, this place is perfect if you want a mix of good service and a friendly vibe in a great area. We
Property Manager at The Fynn, Responded To This Review
Thank you for your 5-star rating! Having so many longtime neighbors like you is what makes The Fynn so special!
Great place to live if you enjoy a hybrid of city and suburb living. Building is gorgeous with all the well thought-out amenities you could want.
Maintenance is great. Nice festivities. And quick responses from concierges team. Wish had more raffles besides built award. Love the cleanliness.
Property Manager at The Fynn, Responded To This Review
Thank you for your 5-star rating! Having so many longtime neighbors like you is what makes The Fynn so special!
Very pleasant experience. Well kept, clean, management and staff are always responsive and professional. Great amenities as well, been a resident over 2 years.
Property Manager at The Fynn, Responded To This Review
Thank you for your 5-star rating! We always enjoy seeing you strolling along the property! Having so many longtime neighbors like you is what makes The Fynn so special!
Nice remote spaces to work in, nice amenity spaces including pool and workout room. Last but not least, the staff are friendly and hardworking that keep this place going!
Property Manager at The Fynn, Responded To This Review
We are so happy YOU chose to live with us! We are lucky to have such an awesome team and we are honored to serve our neighbors. Thank you again for your comments, as well as your continued residency.
I could not be happier with my decision to move to The Fynn. The staff has been extremely helpful and courteous, the amenities are second to none, and the community is amazing. 10/10 would recommend!
Property Manager at The Fynn, Responded To This Review
The entire team here at The Fynn would like to thank you for the great review. This shows us that all our hard work to ensure your experience does not go unnoticed!
Staff is super helpful and quick to respond. Building is spotless and maintenance staff fixes issues the same day. Great location and friendly neighbors!
Property Manager at The Fynn, Responded To This Review
Thank you for your 5-star rating! We always enjoy seeing you strolling along the property! Having so many longtime neighbors like you is what makes The Fynn so special!
Such a friendly and clean place to live in !! And I love how many dogs there are because dogs make me happy and having the pool in the summer is a huge plus!
Property Manager at The Fynn, Responded To This Review
The entire team here at The Fynn would like to thank you for the great review. This shows us that all our hard work to ensure your experience does not go unnoticed!
I love the Fynn. I do think the rent prices are high, and paying extra for parking is a bummer. Otherwise, I like it here. I feel safer with the key fob only access. Workspaces are really nice as well.
Property Manager at The Fynn, Responded To This Review
Thank you so much for taking the time to complete the survey. We read every single survey to ensure we are providing the best customer experience possible. We are so happy to see you had a great experience thus far and please let us know if there is anything you need at this time.
Super friendly staff, very clean, great location, quiet building. Great amenities with gym, pool, etc. Lots of entertainment within walking distance.
Property Manager at The Fynn, Responded To This Review
Thank you for your 5-star rating! We always enjoy seeing you strolling along the property! Having so many longtime neighbors like you is what makes The Fynn so special!
Love living at The Fynn! The amenities are so nice and well kept. The neighborhood couldn’t be better, we are never lacking options of things to do here!
Property Manager at The Fynn, Responded To This Review
Thank you for your kind comments. We love talking to our neighbors so feel free to visit us anytime!
The Fynn is a great place to live! We have been here for a few years and still love it! The amenities are unmatched and kept very clean! We would recommend it to anyone!
Property Manager at The Fynn, Responded To This Review
Thank you for all of the kind words. We do our best to ensure your experience it top notch! Thankyou for being long-term neighbors. Looking forward to many more positive experiences!
You May Also Like
The Fynn has studios to two bedrooms with rent ranges from $2,002/mo. to $3,812/mo.
Yes, to view the floor plan in person, please schedule a personal tour.
The Fynn is in Downtown Elmhurst in the city of Elmhurst. Here you’ll find three shopping centers within 0.3 mile of the property. Five parks are within 3.9 miles, including Wilder Park Conservatory, Lizzadro Museum of Lapidary Art, and Cricket Creek Forest Preserve.
Similar Rentals Nearby
What Are Walk Score®, Transit Score®, and Bike Score® Ratings?
Walk Score® measures the walkability of any address. Transit Score® measures access to public transit. Bike Score® measures the bikeability of any address.
What is a Sound Score Rating?
A Sound Score Rating aggregates noise caused by vehicle traffic, airplane traffic and local sources
