
-
Monthly Rent
$818 - $1,280
-
Bedrooms
Studio - 2 bd
-
Bathrooms
1 ba
-
Square Feet
430 - 860 sq ft

Conveniently located in Riverside, The Gateway at Skyline Apartments offers quick and easy access to shopping, dining, entertainment, and so much more. Living in our community, you will enjoy the tranquility of our quiet, park-like setting as well as convenient city access. Our beautiful, newly renovated studio, one, and two bedroom apartments are all designed with your comfort and convenience in mind. With amenities to please and options for everyone, you will be sure to find a perfect home at The Gateway at Skyline Apartments. Contact us for your specialized tour today!
Pricing & Floor Plans
-
Unit 5029-136price $818square feet 430availibility Now
-
Unit 5116-59price $818square feet 430availibility Now
-
Unit 5029-131price $818square feet 430availibility Now
-
Unit 5010-82price $868square feet 430availibility Now
-
Unit 5000-94price $868square feet 430availibility Now
-
Unit 5124-47-Bprice $868square feet 590availibility Now
-
Unit 5114-18price $868square feet 610availibility Now
-
Unit 5029-135price $918square feet 630availibility Now
-
Unit 5112-67price $918square feet 630availibility Now
-
Unit 5016-74price $918square feet 630availibility Now
-
Unit 5116-60price $968square feet 715availibility Now
-
Unit 5116-62price $968square feet 715availibility Now
-
Unit 5120-57price $968square feet 715availibility Now
-
Unit 5016-76price $968square feet 670availibility Now
-
Unit 5016-73price $1,018square feet 715availibility Now
-
Unit 5010-79price $1,018square feet 715availibility Now
-
Unit 5029-132price $1,018square feet 715availibility Now
-
Unit 5025-129price $988square feet 750availibility Now
-
Unit 5021-120price $1,043square feet 860availibility Now
-
Unit 5005-103price $1,043square feet 860availibility Now
-
Unit 5117-146price $1,043square feet 750availibility Now
-
Unit 5129-46price $1,088square feet 750availibility Now
-
Unit 5021-123price $1,088square feet 750availibility Now
-
Unit 5001-98price $1,088square feet 750availibility Now
-
Unit 5011-109price $1,143square feet 860availibility Now
-
Unit 5029-136price $818square feet 430availibility Now
-
Unit 5116-59price $818square feet 430availibility Now
-
Unit 5029-131price $818square feet 430availibility Now
-
Unit 5010-82price $868square feet 430availibility Now
-
Unit 5000-94price $868square feet 430availibility Now
-
Unit 5124-47-Bprice $868square feet 590availibility Now
-
Unit 5114-18price $868square feet 610availibility Now
-
Unit 5029-135price $918square feet 630availibility Now
-
Unit 5112-67price $918square feet 630availibility Now
-
Unit 5016-74price $918square feet 630availibility Now
-
Unit 5116-60price $968square feet 715availibility Now
-
Unit 5116-62price $968square feet 715availibility Now
-
Unit 5120-57price $968square feet 715availibility Now
-
Unit 5016-76price $968square feet 670availibility Now
-
Unit 5016-73price $1,018square feet 715availibility Now
-
Unit 5010-79price $1,018square feet 715availibility Now
-
Unit 5029-132price $1,018square feet 715availibility Now
-
Unit 5025-129price $988square feet 750availibility Now
-
Unit 5021-120price $1,043square feet 860availibility Now
-
Unit 5005-103price $1,043square feet 860availibility Now
-
Unit 5117-146price $1,043square feet 750availibility Now
-
Unit 5129-46price $1,088square feet 750availibility Now
-
Unit 5021-123price $1,088square feet 750availibility Now
-
Unit 5001-98price $1,088square feet 750availibility Now
-
Unit 5011-109price $1,143square feet 860availibility Now
About The Gateway At Skyline Apartments
Conveniently located in Riverside, The Gateway at Skyline Apartments offers quick and easy access to shopping, dining, entertainment, and so much more. Living in our community, you will enjoy the tranquility of our quiet, park-like setting as well as convenient city access. Our beautiful, newly renovated studio, one, and two bedroom apartments are all designed with your comfort and convenience in mind. With amenities to please and options for everyone, you will be sure to find a perfect home at The Gateway at Skyline Apartments. Contact us for your specialized tour today!
The Gateway At Skyline Apartments is an apartment community located in Platte County and the 64150 ZIP Code. This area is served by the Park Hill attendance zone.
Unique Features
- Property Manager On-Site
- Community clubhouse
- Dishwasher and Disposal
- Flexible Rent Payment Options
- Private Balcony/Patio
- 24/7 Emergency Maintenance
- Ceiling Fan in Every Room
- Off-Street Parking
Community Amenities
Pool
Fitness Center
Clubhouse
Property Manager on Site
- Property Manager on Site
- Clubhouse
- Walk-Up
- Fitness Center
- Pool
Apartment Features
Air Conditioning
High Speed Internet Access
Walk-In Closets
Refrigerator
- High Speed Internet Access
- Air Conditioning
- Smoke Free
- Cable Ready
- Refrigerator
- Walk-In Closets
- Patio
Fees and Policies
The fees below are based on community-supplied data and may exclude additional fees and utilities.
- One-Time Move-In Fees
-
Administrative Fee$200
-
Application Fee$5
- Dogs Allowed
-
Monthly pet rent$50
-
One time Fee$350
-
Pet Limit2
- Cats Allowed
-
Monthly pet rent$50
-
One time Fee$350
-
Pet Limit2
Details
Lease Options
-
6 months, 7 months, 8 months, 9 months, 10 months, 11 months, 12 months, 13 months, 14 months, 15 months, 16 months, 17 months, 18 months
Property Information
-
Built in 1960
-
151 units/3 stories
 This Property
This Property
 Available Property
Available Property
- Property Manager on Site
- Clubhouse
- Walk-Up
- Fitness Center
- Pool
- Property Manager On-Site
- Community clubhouse
- Dishwasher and Disposal
- Flexible Rent Payment Options
- Private Balcony/Patio
- 24/7 Emergency Maintenance
- Ceiling Fan in Every Room
- Off-Street Parking
- High Speed Internet Access
- Air Conditioning
- Smoke Free
- Cable Ready
- Refrigerator
- Walk-In Closets
- Patio
| Monday | 8am - 5pm |
|---|---|
| Tuesday | 8am - 5pm |
| Wednesday | 8am - 5pm |
| Thursday | 8am - 5pm |
| Friday | 8am - 5pm |
| Saturday | 10am - 4pm |
| Sunday | Closed |
Located in Platte County, just north of Kansas City, is the riverfront neighborhood of Riverside. Due to its convenient location, residents are close to many city attractions such as the Kansas City Zoo, Kauffman Stadium – home of the Kansas City Royals pro-baseball team – theaters and so much more. Riverside and its neighboring towns have exquisite dining options, including a handful of Michelin-star restaurants.
EH Young Park is right on the river, adjacent to the Argosy Casino Hotel & Spa. Beyond the casino, you’ll find the Missouri Riverfront Trail that expands 3.25 miles and is suitable for walking and biking. Thanks to Kansas City Area Transportation Authority (KCATA), I-635, and Route 9, residents can travel through Riverside to surrounding areas with ease.
Learn more about living in Riverside| Colleges & Universities | Distance | ||
|---|---|---|---|
| Colleges & Universities | Distance | ||
| Drive: | 12 min | 6.9 mi | |
| Drive: | 24 min | 11.4 mi | |
| Drive: | 24 min | 13.1 mi | |
| Drive: | 20 min | 13.7 mi |
Transportation options available in Riverside include River Market North On 3Rd St At Grand Wb, located 6.7 miles from The Gateway At Skyline Apartments. The Gateway At Skyline Apartments is near Kansas City International, located 12.1 miles or 16 minutes away.
| Transit / Subway | Distance | ||
|---|---|---|---|
| Transit / Subway | Distance | ||
| Drive: | 13 min | 6.7 mi | |
| Drive: | 14 min | 6.9 mi | |
| Drive: | 14 min | 7.0 mi | |
| Drive: | 14 min | 7.2 mi | |
| Drive: | 15 min | 7.4 mi |
| Commuter Rail | Distance | ||
|---|---|---|---|
| Commuter Rail | Distance | ||
|
|
Drive: | 19 min | 9.0 mi |
|
|
Drive: | 30 min | 18.4 mi |
|
|
Drive: | 44 min | 27.2 mi |
| Airports | Distance | ||
|---|---|---|---|
| Airports | Distance | ||
|
Kansas City International
|
Drive: | 16 min | 12.1 mi |
Time and distance from The Gateway At Skyline Apartments.
| Shopping Centers | Distance | ||
|---|---|---|---|
| Shopping Centers | Distance | ||
| Drive: | 4 min | 1.6 mi | |
| Drive: | 7 min | 2.7 mi | |
| Drive: | 8 min | 4.6 mi |
| Parks and Recreation | Distance | ||
|---|---|---|---|
| Parks and Recreation | Distance | ||
|
Frank Vaydik Park
|
Drive: | 7 min | 2.7 mi |
|
Park Forest
|
Drive: | 8 min | 4.7 mi |
|
Parkville Nature Sanctuary
|
Drive: | 10 min | 5.6 mi |
|
English Landing Park
|
Drive: | 10 min | 6.3 mi |
|
Richard Berkley Riverfront Park
|
Drive: | 18 min | 11.0 mi |
| Hospitals | Distance | ||
|---|---|---|---|
| Hospitals | Distance | ||
| Drive: | 8 min | 5.6 mi | |
| Drive: | 13 min | 7.8 mi | |
| Drive: | 17 min | 9.0 mi |
| Military Bases | Distance | ||
|---|---|---|---|
| Military Bases | Distance | ||
| Drive: | 41 min | 24.0 mi |
Property Ratings at The Gateway At Skyline Apartments
We moved into these apartments in December of 2022, and it has been unsatisfactory since day one. - There was a sizeable hole under the bathroom sink, that you could see the basement through. There was another hole in our closet. We reported these issues immediately, and they were not dealt with for four months. - THERE ARE BUGS IN THESE APARTMENTS! Pest control has been here once in five months. -The laundry units DO NOT WORK
Touring the place, most things are broken. The paint is touched up with the wrong color. Everything seems rather outdated or just flipped real quick. Small things are broken in the apartments and the more you look the more things that are broken you will find. For the price and fees go live somewhere else
I just recently moved into my newly “renovated” and it included holes in the walls and staff were notified and have been no help at all and leave you in the dust constantly. Do not waste your money here
Roach infested!!!!!!!!!! And those apartments Doo not LOOK ANYTHING LIKE THESE PICS!!! They won't give me my deposit back because of stains of the carpet which should've been cleaned by the property once a year but that didn't happen either and other NORMAL WEAR & TEAR problems.
Had nothing but problems from day one! Air system is so bad you can smell when neighbors smoke anything. Work orders are closed without being done repeatedly. Management at the office keeps changing over and over so there is no consistency. No non-smoking options at all so you either deal with the smoke or move out.
This property isn't properly sealed and is highly roach infested. A lot of the appliances are out dated and broken.
I stayed here 1 year 2 months, one of the worst apartment staff you will find here. 0 maintenance and apartment interior is way old like from 1950. YOU never ever get your deposit back.Even though you clean the carpet from outside people. GG
In the Northland you can't beat the value. The apartments may be short on luxury finishes...but the location is worth it. You'll have the necessities and not break a sweat writing the monthly rent check. It's everything you need and nothing you don't
You May Also Like
The Gateway At Skyline Apartments has studios to two bedrooms with rent ranges from $818/mo. to $1,280/mo.
Yes, to view the floor plan in person, please schedule a personal tour.
The Gateway At Skyline Apartments is in the city of Riverside. Here you’ll find three shopping centers within 4.6 miles of the property.Five parks are within 11.0 miles, including Frank Vaydik Park, Park Forest, and Parkville Nature Sanctuary.
Similar Rentals Nearby
What Are Walk Score®, Transit Score®, and Bike Score® Ratings?
Walk Score® measures the walkability of any address. Transit Score® measures access to public transit. Bike Score® measures the bikeability of any address.
What is a Sound Score Rating?
A Sound Score Rating aggregates noise caused by vehicle traffic, airplane traffic and local sources
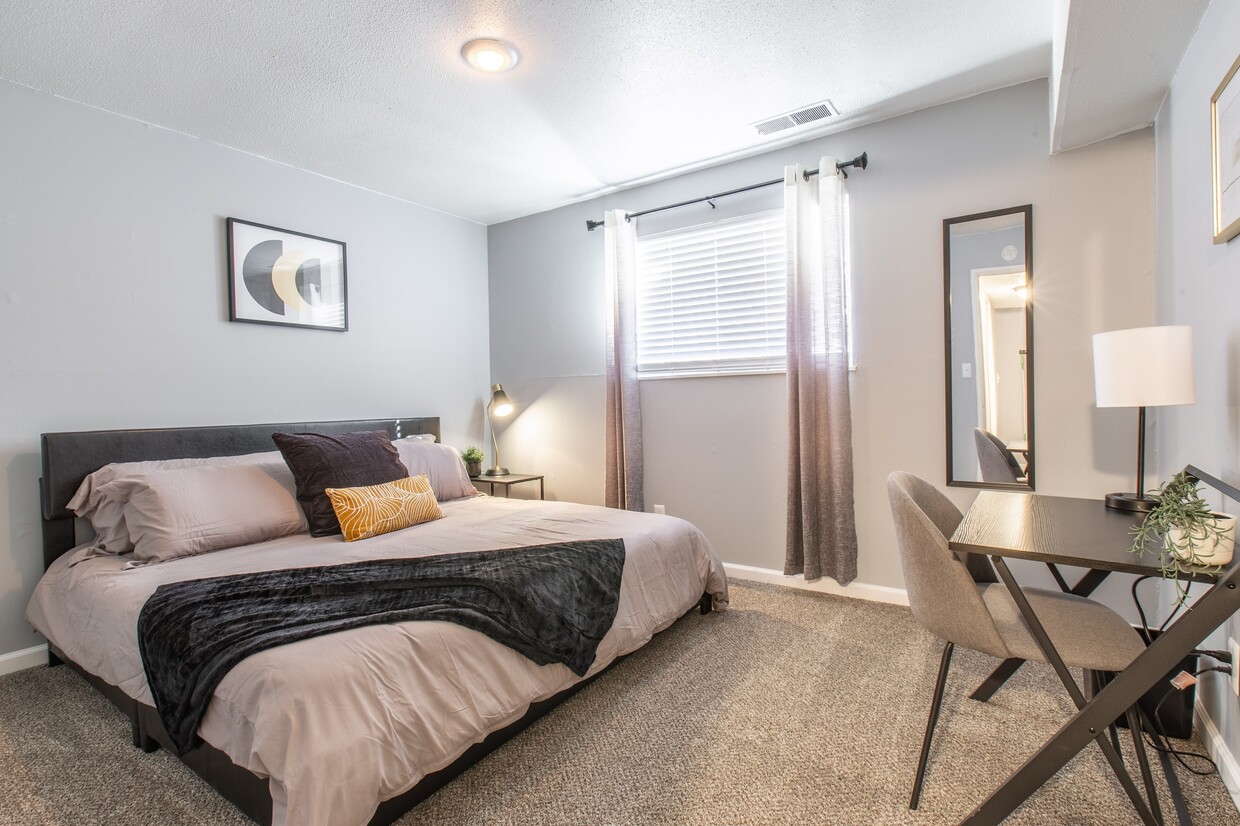
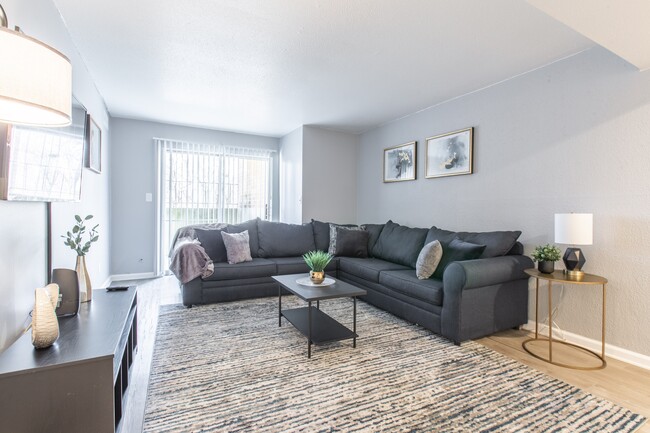

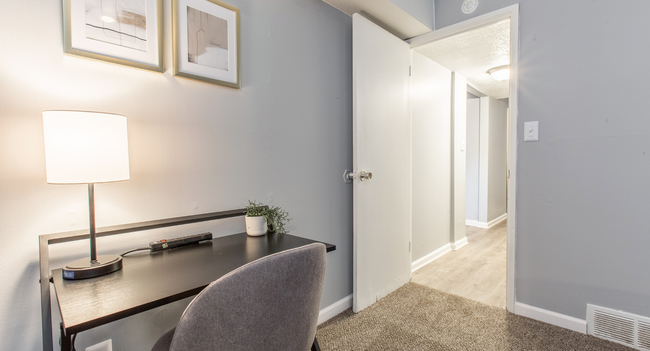


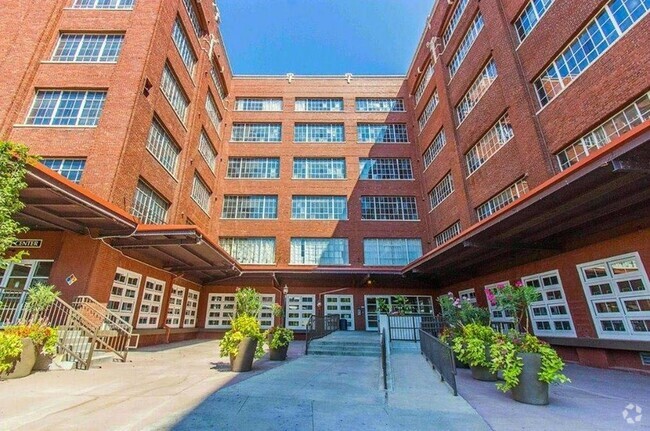


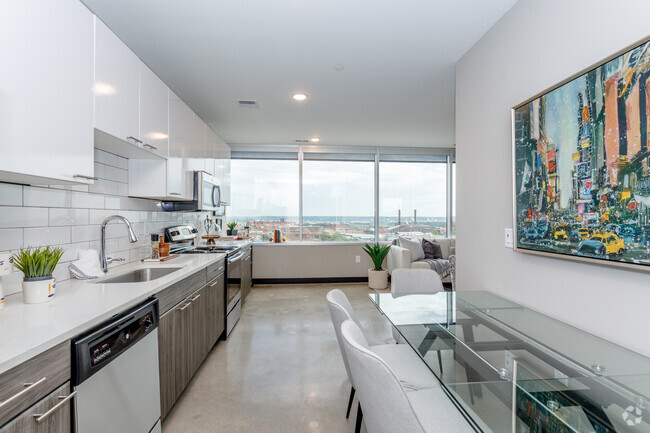



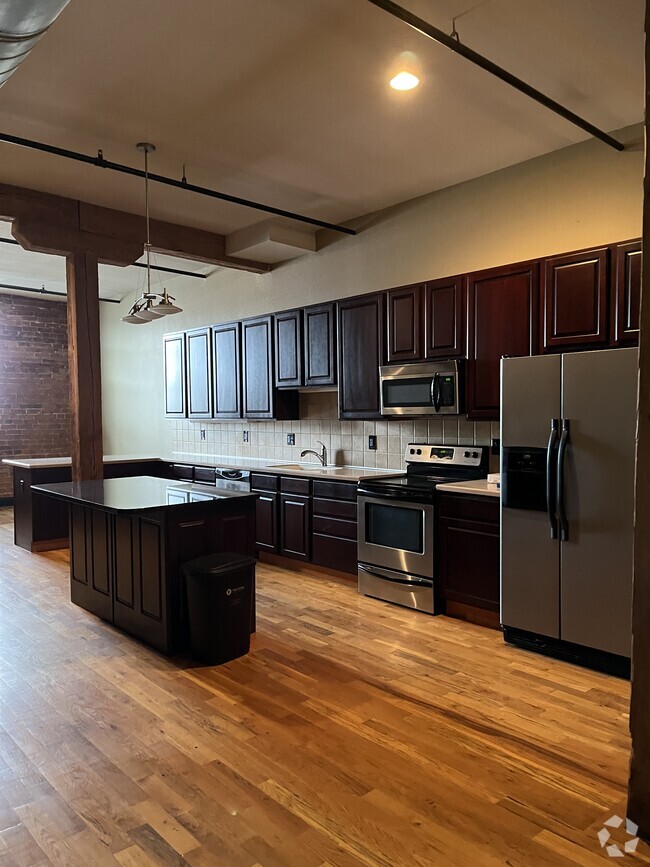

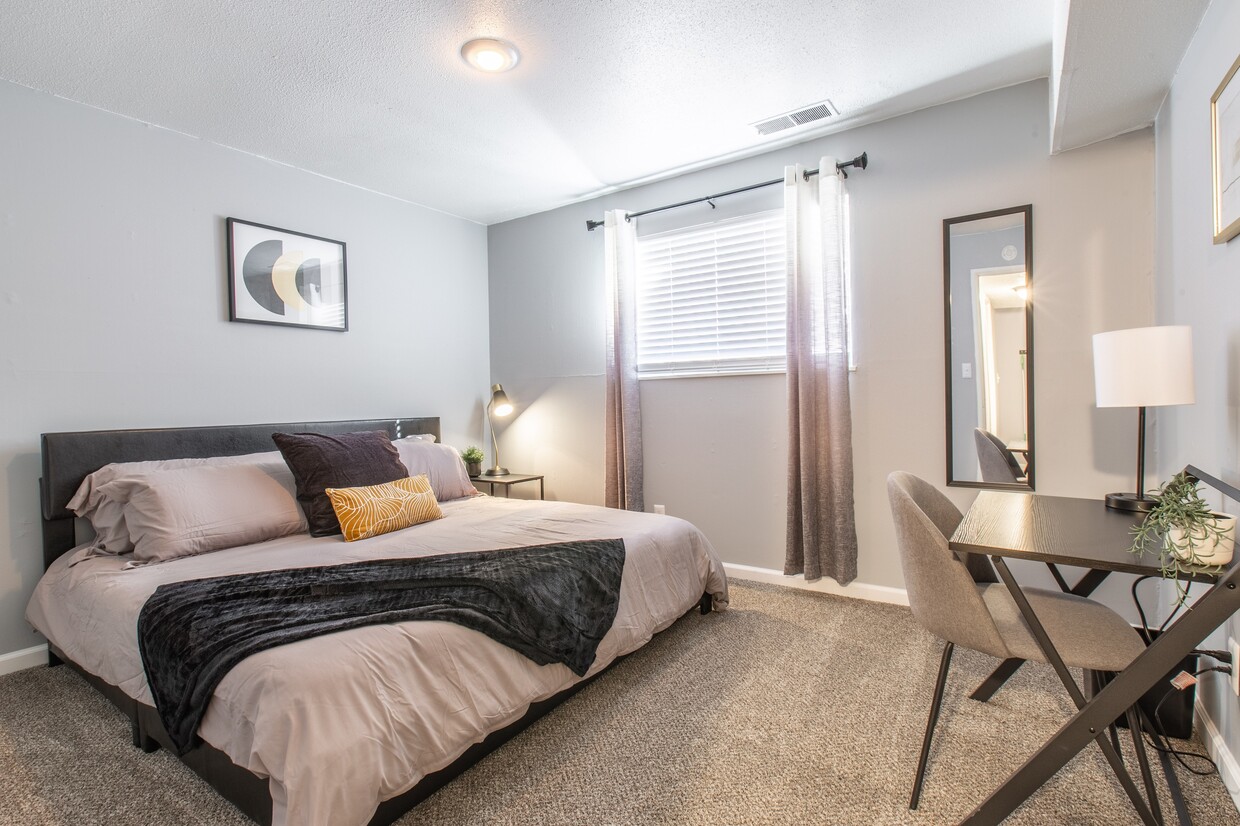
Responded To This Review