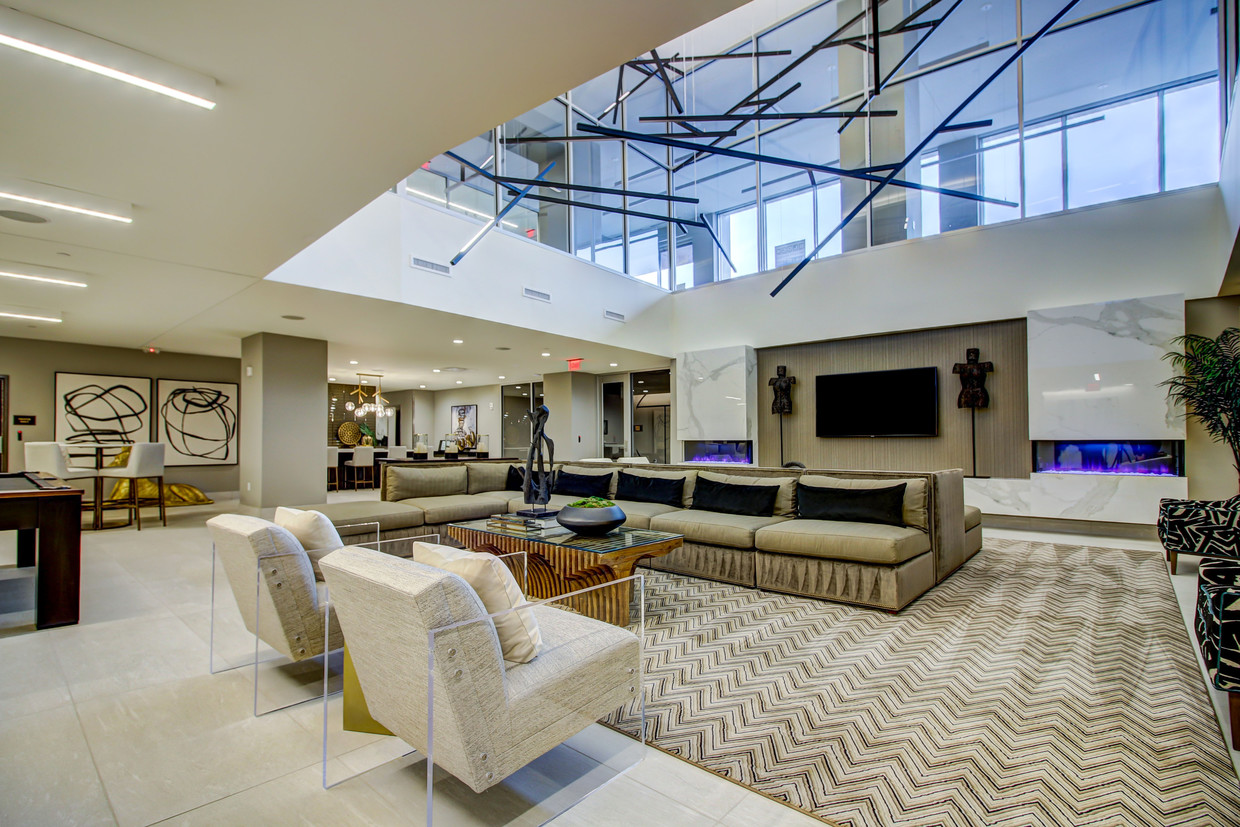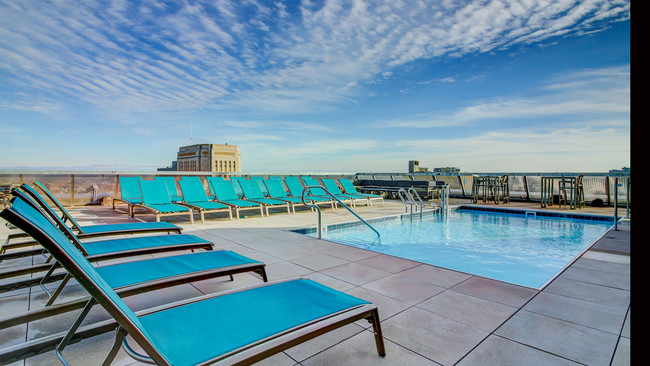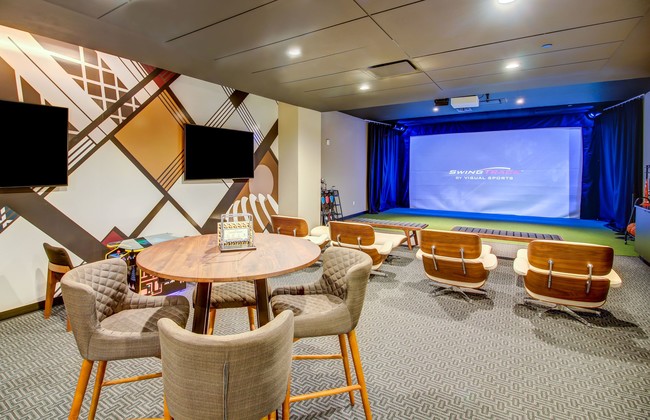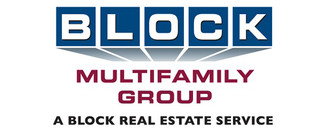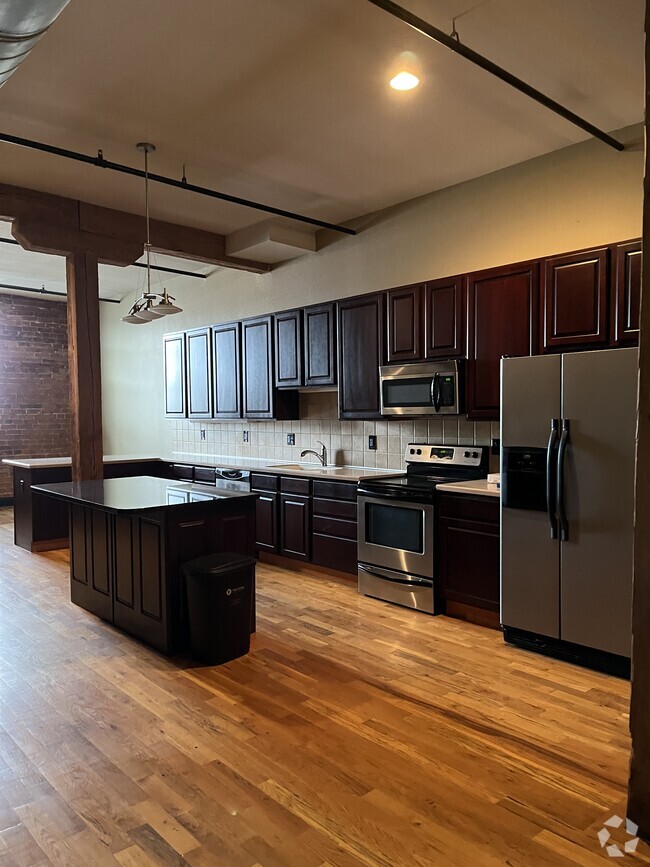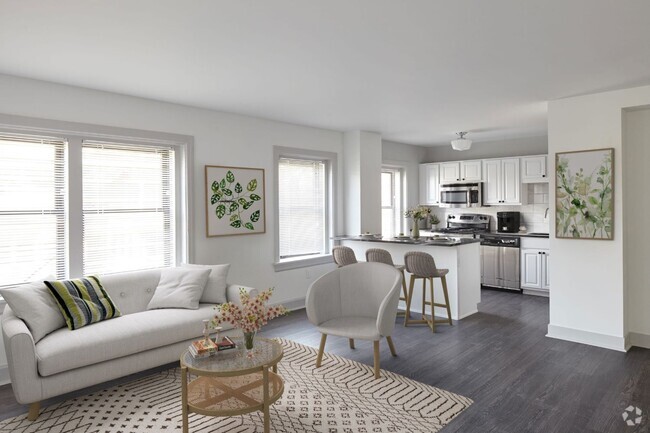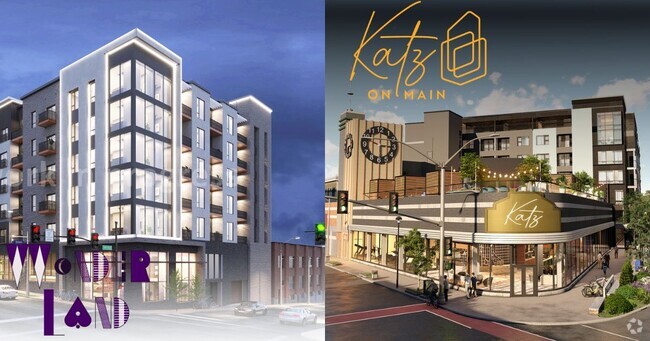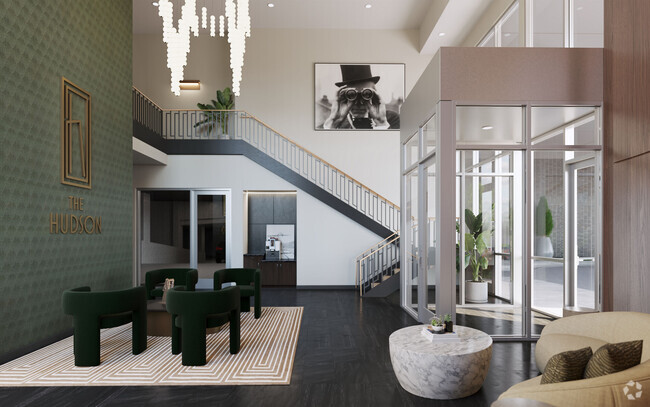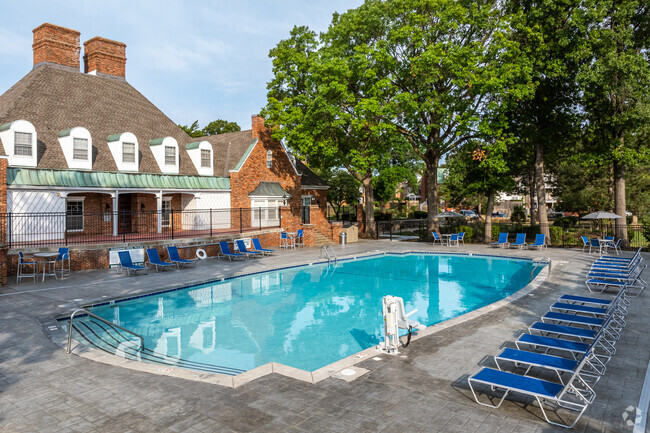-
Monthly Rent
$1,299 - $4,364
-
Bedrooms
Studio - 2 bd
-
Bathrooms
1 - 2 ba
-
Square Feet
495 - 1,385 sq ft
Dream big at The Grand Apartments, where sprawling layouts, refined leisure spaces, and luxuries that are hard to resist craft an irresistible home with a lifestyle to match. The upscale comforts and exclusive social events of our community, paired with direct access to the dazzling attractions in Downtown Kansas City, make other apartments pale in comparison. These homes also stand out when it comes to sizewith up to a whopping 1,950 square feet of space, our studio, one, and two-bedroom floor plans are a gift that keeps giving. Hardwood plank floors lay the foundation for your chic abode, with stainless-steel appliances, Nest thermostats, and furnished options available. Moreover, our luxury apartments in downtown Kansas City feature sleek kitchens with quartz countertops, large closets, and Google Fiber. Location is just as important, which is why ours brings you to the cusp of big city life. Near the intersection of Main Street, it opens the door to countless work and play destinations, including H&R Block, Children's Hospital, Crossroads Art District, River Market, and many more. Contact our team today to learn more!
Pricing & Floor Plans
-
Unit 0311price $1,299square feet 495availibility Now
-
Unit 1509price $1,877square feet 980availibility Now
-
Unit 1009price $1,832square feet 980availibility May 23
-
Unit 1209price $1,852square feet 980availibility Aug 21
-
Unit 0402price $1,981square feet 965availibility Now
-
Unit 1004price $1,571square feet 785availibility May 26
-
Unit 1206price $1,591square feet 790availibility Jun 21
-
Unit 1901price $1,606square feet 815availibility Jun 22
-
Unit 1003price $1,563square feet 830availibility Jun 2
-
Unit 1802price $2,217square feet 1,115availibility Now
-
Unit 0502price $2,117square feet 1,115availibility Jun 1
-
Unit 1602price $2,207square feet 1,115availibility Jul 4
-
Unit 1811price $2,508square feet 1,385availibility Jun 7
-
Unit 0311price $1,299square feet 495availibility Now
-
Unit 1509price $1,877square feet 980availibility Now
-
Unit 1009price $1,832square feet 980availibility May 23
-
Unit 1209price $1,852square feet 980availibility Aug 21
-
Unit 0402price $1,981square feet 965availibility Now
-
Unit 1004price $1,571square feet 785availibility May 26
-
Unit 1206price $1,591square feet 790availibility Jun 21
-
Unit 1901price $1,606square feet 815availibility Jun 22
-
Unit 1003price $1,563square feet 830availibility Jun 2
-
Unit 1802price $2,217square feet 1,115availibility Now
-
Unit 0502price $2,117square feet 1,115availibility Jun 1
-
Unit 1602price $2,207square feet 1,115availibility Jul 4
-
Unit 1811price $2,508square feet 1,385availibility Jun 7
About The Grand
Dream big at The Grand Apartments, where sprawling layouts, refined leisure spaces, and luxuries that are hard to resist craft an irresistible home with a lifestyle to match. The upscale comforts and exclusive social events of our community, paired with direct access to the dazzling attractions in Downtown Kansas City, make other apartments pale in comparison. These homes also stand out when it comes to sizewith up to a whopping 1,950 square feet of space, our studio, one, and two-bedroom floor plans are a gift that keeps giving. Hardwood plank floors lay the foundation for your chic abode, with stainless-steel appliances, Nest thermostats, and furnished options available. Moreover, our luxury apartments in downtown Kansas City feature sleek kitchens with quartz countertops, large closets, and Google Fiber. Location is just as important, which is why ours brings you to the cusp of big city life. Near the intersection of Main Street, it opens the door to countless work and play destinations, including H&R Block, Children's Hospital, Crossroads Art District, River Market, and many more. Contact our team today to learn more!
The Grand is an apartment community located in Jackson County and the 64106 ZIP Code. This area is served by the Kansas City 33 attendance zone.
Unique Features
- Dry Cleaning Services
- Furnished Apartments Available
- Quartz Countertops
- Paw Spa
- Vehicle Detailing Station
- Bark Park
- Google Fiber
- Surface Parking
- Flexible Rental Payment Options
- Floor To Ceiling Windows In Select Apartments
- In Home Washer & Dryer
- Whirlpool Stainless Steel Appliances
- Attached Outdoor Bark Park
- Bike Racks
- Coffee Bar
- Exclusive Resident Events
- Google And AT&T Fiber Available
- Large Closets
- Parcel Lounge
- Rooftop Pool
- Digital Sports Lounge
- Hardwood Plank Flooring
- Quartz Countertops & Tiled Backsplashes
- Theater Vault
- Car Care Station
- Nest Thermostats
Community Amenities
Pool
Fitness Center
Furnished Units Available
Elevator
Doorman
Concierge
Clubhouse
Roof Terrace
Property Services
- Package Service
- Wi-Fi
- Controlled Access
- Maintenance on site
- Property Manager on Site
- Doorman
- Concierge
- Video Patrol
- 24 Hour Access
- Furnished Units Available
- On-Site ATM
- Recycling
- Renters Insurance Program
- Dry Cleaning Service
- Online Services
- Planned Social Activities
- Health Club Discount
- Guest Apartment
- Pet Play Area
- Pet Washing Station
- Key Fob Entry
Shared Community
- Elevator
- Clubhouse
- Lounge
- Multi Use Room
- Breakfast/Coffee Concierge
- Storage Space
- Disposal Chutes
- Corporate Suites
Fitness & Recreation
- Fitness Center
- Spa
- Pool
- Bicycle Storage
- Putting Greens
- Walking/Biking Trails
- Gameroom
- Media Center/Movie Theatre
Outdoor Features
- Gated
- Roof Terrace
- Sundeck
- Cabana
- Grill
- Dog Park
Apartment Features
Washer/Dryer
Air Conditioning
Dishwasher
High Speed Internet Access
Hardwood Floors
Walk-In Closets
Island Kitchen
Microwave
Highlights
- High Speed Internet Access
- Wi-Fi
- Washer/Dryer
- Air Conditioning
- Heating
- Ceiling Fans
- Smoke Free
- Cable Ready
- Security System
- Storage Space
- Double Vanities
- Tub/Shower
- Sprinkler System
Kitchen Features & Appliances
- Dishwasher
- Disposal
- Ice Maker
- Stainless Steel Appliances
- Pantry
- Island Kitchen
- Kitchen
- Microwave
- Oven
- Range
- Refrigerator
- Freezer
- Quartz Countertops
Model Details
- Hardwood Floors
- Carpet
- Tile Floors
- Views
- Walk-In Closets
- Furnished
- Window Coverings
- Floor to Ceiling Windows
- Balcony
- Deck
Fees and Policies
The fees below are based on community-supplied data and may exclude additional fees and utilities.
- One-Time Move-In Fees
-
Administrative Fee$250
-
Application Fee$50
- Dogs Allowed
-
No fees required
-
Requirements:Spayed/Neutered
-
Comments:Pet rent is monthly and per pet
- Cats Allowed
-
No fees required
-
Requirements:Spayed/Neutered
-
Comments:Pet rent is monthly and per pet
- Parking
-
Surface LotUnassigned, 12th and McGee$75/moAssigned Parking
-
Other--
-
Garage1. One attached parking garage 2. Wall Street Garage across Grand$95 - $135/moAssigned Parking
- Storage Fees
-
Storage Unit$50/mo
Details
Lease Options
-
3, 4, 5, 6, 7, 8, 9, 10, 11, 12, 15
-
Short term lease
Property Information
-
Built in 2018
-
201 units/21 stories
-
Furnished Units Available
- Package Service
- Wi-Fi
- Controlled Access
- Maintenance on site
- Property Manager on Site
- Doorman
- Concierge
- Video Patrol
- 24 Hour Access
- Furnished Units Available
- On-Site ATM
- Recycling
- Renters Insurance Program
- Dry Cleaning Service
- Online Services
- Planned Social Activities
- Health Club Discount
- Guest Apartment
- Pet Play Area
- Pet Washing Station
- Key Fob Entry
- Elevator
- Clubhouse
- Lounge
- Multi Use Room
- Breakfast/Coffee Concierge
- Storage Space
- Disposal Chutes
- Corporate Suites
- Gated
- Roof Terrace
- Sundeck
- Cabana
- Grill
- Dog Park
- Fitness Center
- Spa
- Pool
- Bicycle Storage
- Putting Greens
- Walking/Biking Trails
- Gameroom
- Media Center/Movie Theatre
- Dry Cleaning Services
- Furnished Apartments Available
- Quartz Countertops
- Paw Spa
- Vehicle Detailing Station
- Bark Park
- Google Fiber
- Surface Parking
- Flexible Rental Payment Options
- Floor To Ceiling Windows In Select Apartments
- In Home Washer & Dryer
- Whirlpool Stainless Steel Appliances
- Attached Outdoor Bark Park
- Bike Racks
- Coffee Bar
- Exclusive Resident Events
- Google And AT&T Fiber Available
- Large Closets
- Parcel Lounge
- Rooftop Pool
- Digital Sports Lounge
- Hardwood Plank Flooring
- Quartz Countertops & Tiled Backsplashes
- Theater Vault
- Car Care Station
- Nest Thermostats
- High Speed Internet Access
- Wi-Fi
- Washer/Dryer
- Air Conditioning
- Heating
- Ceiling Fans
- Smoke Free
- Cable Ready
- Security System
- Storage Space
- Double Vanities
- Tub/Shower
- Sprinkler System
- Dishwasher
- Disposal
- Ice Maker
- Stainless Steel Appliances
- Pantry
- Island Kitchen
- Kitchen
- Microwave
- Oven
- Range
- Refrigerator
- Freezer
- Quartz Countertops
- Hardwood Floors
- Carpet
- Tile Floors
- Views
- Walk-In Closets
- Furnished
- Window Coverings
- Floor to Ceiling Windows
- Balcony
- Deck
| Monday | 9am - 6pm |
|---|---|
| Tuesday | 9am - 6pm |
| Wednesday | 9am - 6pm |
| Thursday | 9am - 6pm |
| Friday | 9am - 6pm |
| Saturday | 10am - 5pm |
| Sunday | 12pm - 5pm |
Kansas City’s Financial District mixes the old and new, with historic buildings and modern amenities. You can visit parks like Ilus W. Davis Park, which offers a nice place to relax with trees and walking paths. The neighborhood has lots of shops and restaurants, so there’s always something to do. Getting around is easy with the free KC Streetcar and many bus routes, so you don’t need a car to get to work or explore the city. Housing costs vary, with choices from trendy lofts to historic apartments.
The Financial District is known for its art deco buildings, which show off its past as a busy business center. The neighborhood is close to the Power & Light District, which is famous for its entertainment, including music and dining. Every year, the K.C. Fringe Festival happens here, celebrating arts and creativity with a variety of performances.
Learn more about living in Financial District| Colleges & Universities | Distance | ||
|---|---|---|---|
| Colleges & Universities | Distance | ||
| Drive: | 10 min | 4.2 mi | |
| Drive: | 10 min | 5.1 mi | |
| Drive: | 11 min | 6.1 mi | |
| Drive: | 18 min | 8.4 mi |
 The GreatSchools Rating helps parents compare schools within a state based on a variety of school quality indicators and provides a helpful picture of how effectively each school serves all of its students. Ratings are on a scale of 1 (below average) to 10 (above average) and can include test scores, college readiness, academic progress, advanced courses, equity, discipline and attendance data. We also advise parents to visit schools, consider other information on school performance and programs, and consider family needs as part of the school selection process.
The GreatSchools Rating helps parents compare schools within a state based on a variety of school quality indicators and provides a helpful picture of how effectively each school serves all of its students. Ratings are on a scale of 1 (below average) to 10 (above average) and can include test scores, college readiness, academic progress, advanced courses, equity, discipline and attendance data. We also advise parents to visit schools, consider other information on school performance and programs, and consider family needs as part of the school selection process.
View GreatSchools Rating Methodology
Transportation options available in Kansas City include Metro Center On Main At 12Th St Sb, located 0.2 mile from The Grand. The Grand is near Kansas City International, located 19.3 miles or 27 minutes away.
| Transit / Subway | Distance | ||
|---|---|---|---|
| Transit / Subway | Distance | ||
| Walk: | 3 min | 0.2 mi | |
| Walk: | 6 min | 0.3 mi | |
| Walk: | 6 min | 0.3 mi | |
| Walk: | 7 min | 0.4 mi | |
| Walk: | 9 min | 0.5 mi |
| Commuter Rail | Distance | ||
|---|---|---|---|
| Commuter Rail | Distance | ||
|
|
Drive: | 4 min | 1.5 mi |
|
|
Drive: | 18 min | 9.7 mi |
|
|
Drive: | 30 min | 20.1 mi |
| Airports | Distance | ||
|---|---|---|---|
| Airports | Distance | ||
|
Kansas City International
|
Drive: | 27 min | 19.3 mi |
Time and distance from The Grand.
| Shopping Centers | Distance | ||
|---|---|---|---|
| Shopping Centers | Distance | ||
| Walk: | 5 min | 0.3 mi | |
| Walk: | 13 min | 0.7 mi | |
| Walk: | 14 min | 0.7 mi |
| Parks and Recreation | Distance | ||
|---|---|---|---|
| Parks and Recreation | Distance | ||
|
Science City at Union Station
|
Drive: | 4 min | 1.4 mi |
|
Mill Creek Park
|
Drive: | 8 min | 4.0 mi |
|
Richard Berkley Riverfront Park
|
Drive: | 9 min | 4.1 mi |
|
Donald J. Hall Sculpture Park
|
Drive: | 9 min | 4.4 mi |
|
Theis Park
|
Drive: | 9 min | 4.5 mi |
| Hospitals | Distance | ||
|---|---|---|---|
| Hospitals | Distance | ||
| Drive: | 3 min | 1.3 mi | |
| Drive: | 3 min | 1.6 mi | |
| Drive: | 4 min | 1.8 mi |
| Military Bases | Distance | ||
|---|---|---|---|
| Military Bases | Distance | ||
| Drive: | 52 min | 31.3 mi |
Property Ratings at The Grand
The Grand KC is such a fantastic place to live. Clean, the building is quiet, amenities are great, views are unreal. The staff is incredibly friendly and helpful. However, please be aware of the location this building. It’s unfortunately nestled by three bus stops that draw a lot of crime-related activity. Wish I knew this prior to moving in. And to be clear, recent crime events around this area have made national news. This is so unfortunate, as this venue I have actually been quite pleased with. The city does need to help out with this problem.
I would recommend, the maintenance staff are always on point!
Apartment building and facilities are great and the leasing agent was very helpful. My only reservation was the general neighborhood and proximity to restaurants, safety, etc.
I toured several apartments and this one was probably my favorite. The interior was so clean, classy, and every I'm looking for. The amenities are really nice as well. The tour was super helpful and informative. The leasing agent was so helpful and friendly. I would definitely recommend for my friends to check it out.
Would definitely recommend it based on the maintenance interaction. The maintenance team here absolutely could not be nicer.
I love the grand so far! The staff is super friendly. I feel secure in my apartment due to the security measures in place. The location is very convenient.
Friendly staff/management along with the atmosphere would be all the reason to recommend to a friend.
All of my fussiness aside, the apartments are very nice. The view is amazing. We are in the heart of power and light and the T-Mobile center.
Excellent amenities, beautiful views, updated appliances, prime time location.
Very clean, well run, fair prices, good amenities. Overall very very good.
Great value for the price; welcoming community, great location, etc
The Grand was our first experience renting an apartment and everyone has tons of horror stories about bad neighbors or lack of communication from the community. Not at all the case here, the Grand is the perfect living situation, no place will ever be perfect but The Grand comes very close!!
We love living at the grand! Besides the amazing views, amenities, and location, we can't express enough how much we appreciate the management and staff here! We are so grateful for their prompt responses and friendly assistance.
YES
Nice facilities, nice people.. if you want downtown life, it was great.
Property Manager at The Grand, Responded To This Review
Thank you so much for your review- we are glad to hear you enjoyed your time at The Grand!
I love the cleanliness of the common areas...one of the most important things to me besides the aesthetics of the building, which are beautiful. The management is so helpful and genuinely wants to create a wonderful experience. They are prompt and knowledgeable. Our experience from tour to move in day was seamless.
Property Manager at The Grand, Responded To This Review
Hello, Thank you for the kind review; we are so glad to hear The Grand has met your expectations!
The location, affordability, security, amenities, and staff at the Grand are far above anything else I experienced while apartment hunting at KC. My tour experience made my decision to live at thr Grand easy and I have been very pleased since moving in
Property Manager at The Grand, Responded To This Review
Hello, Thank you for your positive review! We are excited to hear that we met the mark for you!
The leasing staff is responsive and the apartment has all the amenities I am looking for.
I have looked at several around the area and it is one of the nicer buildings in this price range.
It’s a nice place that has everything I’m looking for in an apt or home.
It’s beautiful, new, and has all of the amenities you could ask for
The Grand has everything you could ask for in a luxury downtown apartment. I wish the pool was bigger. But it definitely could be way worse.
Covered parking is limited and may not be available at time of rental for some.
Property Manager at The Grand, Responded To This Review
Thank you for your review! While it is true our attached garage parking may be limited, we still offer plenty of unattached garage spaces luckily! Thank you! -The Grand Apartments
I was so impressed with our tour experience at The Grand, they are now at the top of my list! Zach was so incredibly professional, our experience was by far one of the most positive leasing experiences we've ever had. I don't think I've ever worked with a more professional leasing agent, and it's clear he has an excellent relationship with the residents.
Property Manager at The Grand, Responded To This Review
Wow, what a great review! We are thrilled you had a good experience with our team and that we are at the top of your list. We strive to make sure everyone has the best experience at The Grand. Thank you for your review! -The Grand Apartments
This is easily the best place we've ever lived. The Grand Team made moving in and adjusting to life here extremely easy, and we're constantly amazed by the building, personnel, events, and overall sense of community here.
Property Manager at The Grand, Responded To This Review
This just made our day! We are so glad to hear The Grand is the best place you've ever lived and that you are able to see the great sense of community here. We appreciate your kind words and review! -The Grand Apartments
The management staff here is awesome. And so far the other residents have seemed great.
Property Manager at The Grand, Responded To This Review
Thank you for your review! We have the best residents and are so glad to hear you've had a good experience so far! -The Grand Apartments
Very clean and environment. Staff is friendly and and amenities are top notch.
Property Manager at The Grand, Responded To This Review
Thank you for your review! We are so glad you had a good experience with our team, our clean community and top notch amenities! -The Grand Apartments
The location, available amenities, cleanliness of the builidng, the spaciousness of my apartment unit and the very friendly Grand staff members make it easy to recommend the apartment to others. The few minor negatives would be the limited attached garage parking, use of single pane windows in each units, and somewhat frequent breakdown of the building's coffee machine. However, all the positives far outweigh the negatives.
Property Manager at The Grand, Responded To This Review
Thank you so much for your kind words and praise. We are glad you have loved your spacious apartment, the amenities, location and how clean our building is! We are pleased that our new coffee machine is performing great, too! -The Grand Apartments
Great amenities, great location, nicely appointed units, nice view, large units
Property Manager at The Grand, Responded To This Review
We love that you enjoyed the amenities, location, apartments, views and size of our apartments! Thank you for taking the time to leave a review! -The Grand Apartments
The thoughtfulness of The Grand, it's staff and amenities is incredible.
Property Manager at The Grand, Responded To This Review
This was so kind, thank you for taking the time to let us know that you appreciate our team, amenities and community. Thank you! -The Grand Apartments
It has everything I was looking for and Alicia was fantastic and made me want to live here even more.
Property Manager at The Grand, Responded To This Review
Thank you for your review! We are so glad you had a good experience with our team and that The Grand had everything you were looking for in a new apartment home. -The Grand Apartments
Experience was great. We were greeted right away with a smile and an introduction. We did not have to wait at all. The leasing professional was able to answer all of our questions and concerns and helped guide us through the process. Also - the tour was extensive and showed up everything that we would need to know. Great experience and would highly recommend. Keep up the great customer service.
Property Manager at The Grand, Responded To This Review
Wow, what a review! Thank you for your five stars and feedback. It's always our goal to offer exceptional customer service and we are glad that was the case for you! Thanks for taking the time to let us know. -The Grand Apartments
Blown away at the value and quality. Jordan and Alicia are amazing and helpful.
Property Manager at The Grand, Responded To This Review
Thank you so much for your wonderful review! We agree that Jordan and Alicia are pretty amazing, and we're happy to hear about your fantastic experience at The Grand! -Your Grand Team
Great location downtown with a great array of amenities which my demographic would want in their community.
Property Manager at The Grand, Responded To This Review
Thank you for your 5 star review! We are glad to hear you enjoyed the amenities and downtown location at The Grand. -The Grand Apartments
It's dream building. I even asked if I could buy a unit.
Property Manager at The Grand, Responded To This Review
We wish you could buy an apartment here but you can still rent from us forever if you'd like! Thank you for your positive feedback. -The Grand Apartments
If you want to live in this part of town, I think it would be a great place to check out.
Property Manager at The Grand, Responded To This Review
Thank you for your review! We are happy to hear you loved the location. -The Grand Apartments
Of course the apartment is very nice and I have a great view, but the one thing that makes this apartment great is the community and events that regularly happen!
Property Manager at The Grand, Responded To This Review
Thank you for your review and kind words. We are glad you enjoy not just your apartment and view but also the community and events with your neighbors. Thank you! -The Grand Apartments
Best maintenance team I've ever had in an apartment community. I would give more than 10 if I could!
Property Manager at The Grand, Responded To This Review
We love to hear this! Chris and Melissa deserve all the kudos for their hard work so we appreciate your 10! -The Grand Apartments
Really loving living here. It has been a little over a month, and wouldn't want to live anywhere else. A+ amenities, personnel, and location.
Property Manager at The Grand, Responded To This Review
Thank you so much for your kind words. We are so glad to hear how much you love your new home! Hopefully you are meeting some of your amazing neighbors too. Please do not hesitate to reach out if you anything. -The Grand Team
The only item is parking - the lot attached to the property is full. My fiancee and I work odd hours, late at times. So coming home at 2 am and need to cross the steet/walk around downtown is a little unnerving. The complex itself is great, rooms are beautiful and can't beat the amenities.
Property Manager at The Grand, Responded To This Review
Thank you so much for your review. One of the best parts of The Grand is our location in the heart of downtown Kansas City, however, downtown living does mean that attached parking is limited. We would be more than happy to add you to our wait list and can update you when more becomes available. Please feel free to contact the office at 816-656-8500 if you would like to discuss further. -The Grand Management
Great downtown location. New unit & appliances. Square footage of unit. Fantastic amenities at complex.
Property Manager at The Grand, Responded To This Review
Thank you so much for your review. We absolutely love our community and so glad you love it too! We are happy to have earned your 5 stars. Please do not hesitate to let us know if we can make your experience even better! -The Grand Team
The property was immaculate and gorgeous. The amenities are outstanding. And the apartment itself is beautiful. Plus, the staff I did meet were very friendly.
Property Manager at The Grand, Responded To This Review
Thank you so much for taking the time to complete this review and all the kind words. We are glad you loved our beautiful apartments and incredible amenities. Hopefully you took a turn on the Sports Simulator in our Digital Sports Lounge. Please let us know when you are ready to call The Grand home. We would love to help you! -The Grand Management
Everything is taking care of quickly and perfectly. All the staff and residents are so nice.
Property Manager at The Grand, Responded To This Review
Thank you so much for the kind words and the 5 star review! Our team strives to bring quality customer service to all of our residents and guests. We are so glad to hear you are having a great experience. Please do not hesitate to reach out if you need anything. -The Grand Management
If it is in your price range, the location and overall finishes are some of the best I have seen
Property Manager at The Grand, Responded To This Review
Thank you so much for this amazing review. We love that you were wowed by the finishes and our central downtown location. We welcome you back anytime! -The Grand Management
It was the cleanest and most beautiful and uplifting location of any we had seen. Everyone was very professional.
Property Manager at The Grand, Responded To This Review
Thank you so much for reviewing our new apartment community. I will definitely pass along your compliments to our in-house Housekeeper and entire staff. We hope you choose The Grand as your next home so please let us know if we can help! -The Grand Management
I would, because I am personally experiencing the "Elevated Living" they advertise.
Property Manager at The Grand, Responded To This Review
Thank you so much for the 5 stars and you taking the time to review us! We are so glad you are loving the Elevated Life and everything at The Grand. We appreciate your feedback! Please let us know if there is anything we do can to help! -The Grand Management
You May Also Like
The Grand has studios to two bedrooms with rent ranges from $1,299/mo. to $4,364/mo.
Yes, to view the floor plan in person, please schedule a personal tour.
The Grand is in Financial District in the city of Kansas City. Here you’ll find three shopping centers within 0.7 mile of the property. Five parks are within 4.5 miles, including Science City at Union Station, Mill Creek Park, and Richard Berkley Riverfront Park.
Similar Rentals Nearby
What Are Walk Score®, Transit Score®, and Bike Score® Ratings?
Walk Score® measures the walkability of any address. Transit Score® measures access to public transit. Bike Score® measures the bikeability of any address.
What is a Sound Score Rating?
A Sound Score Rating aggregates noise caused by vehicle traffic, airplane traffic and local sources
