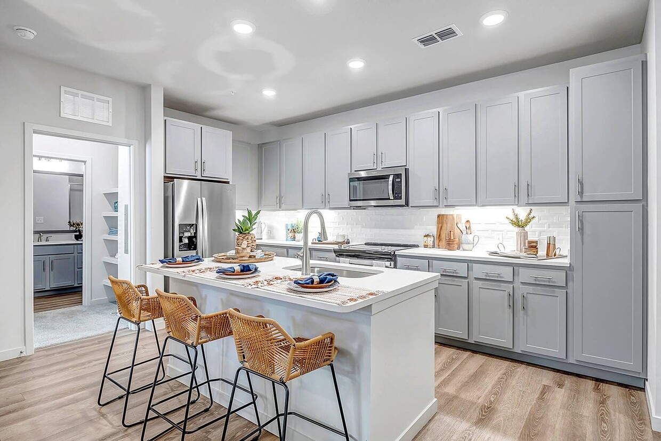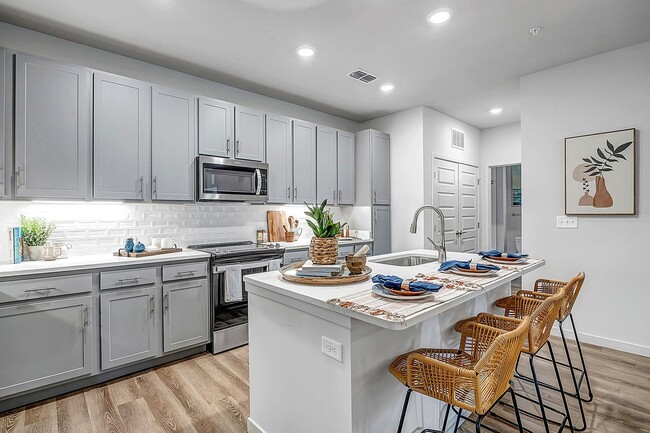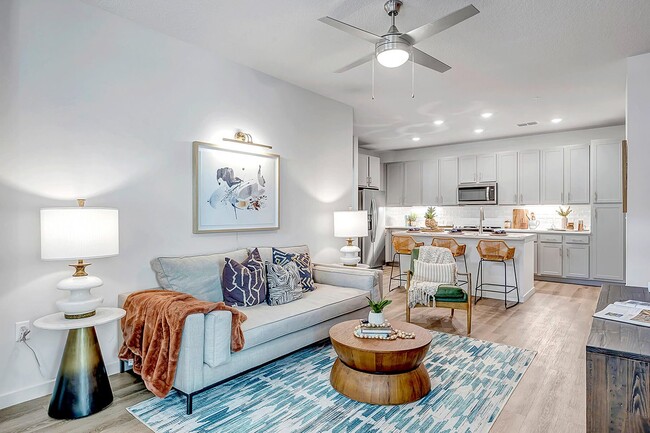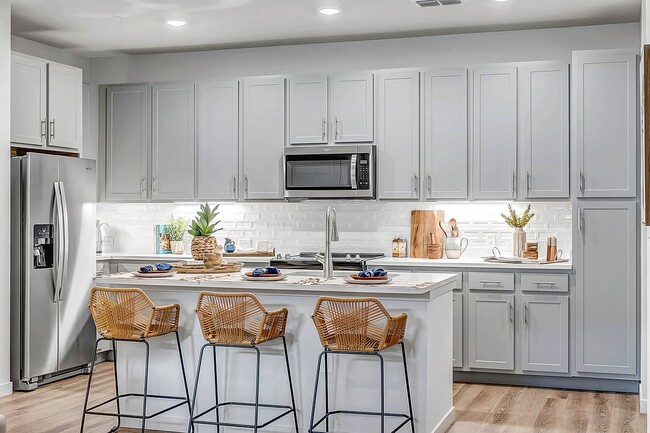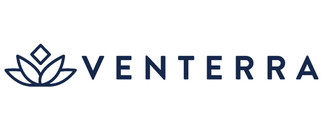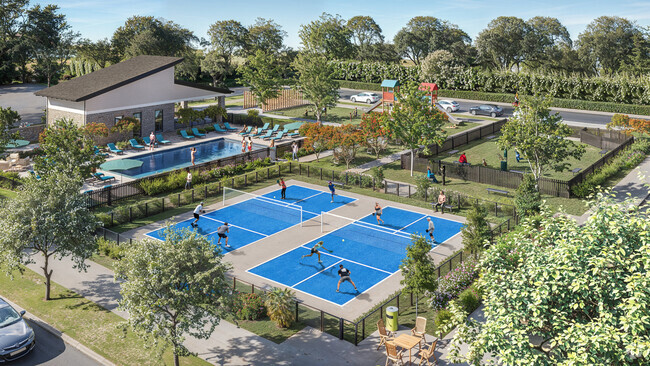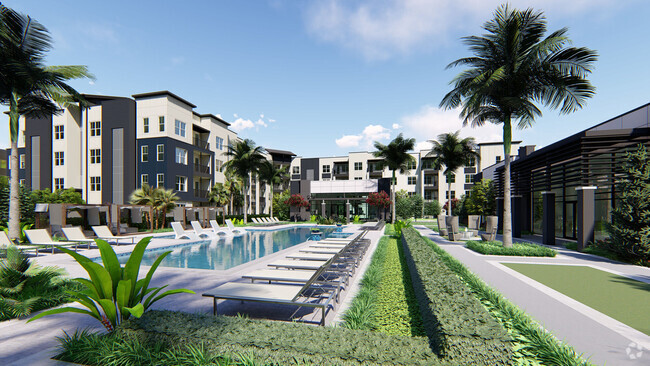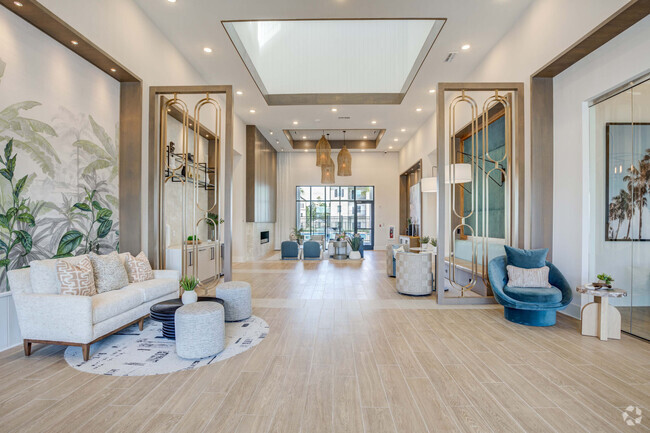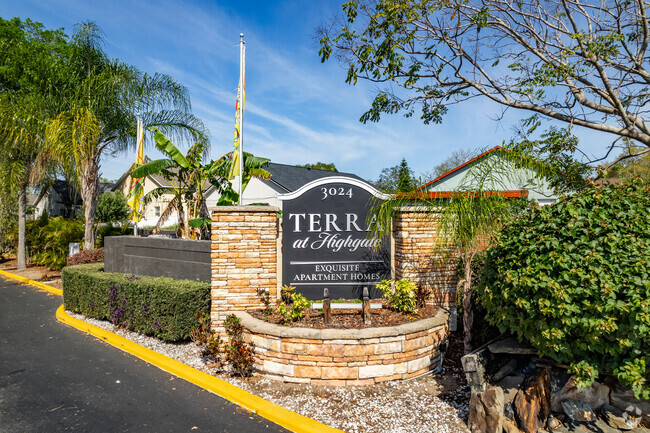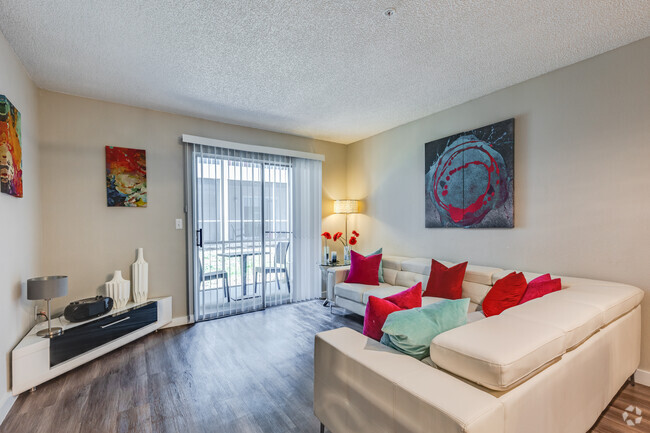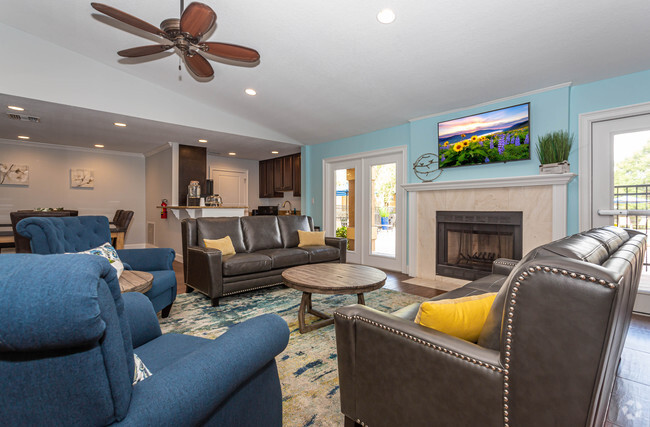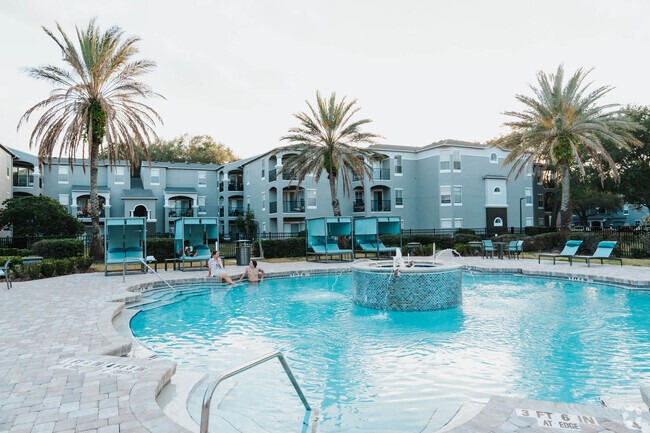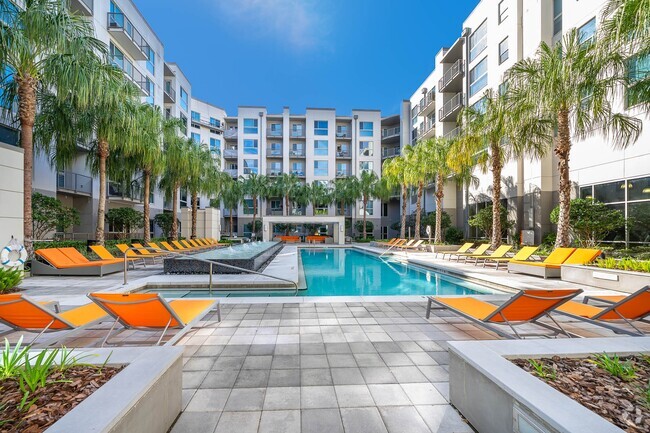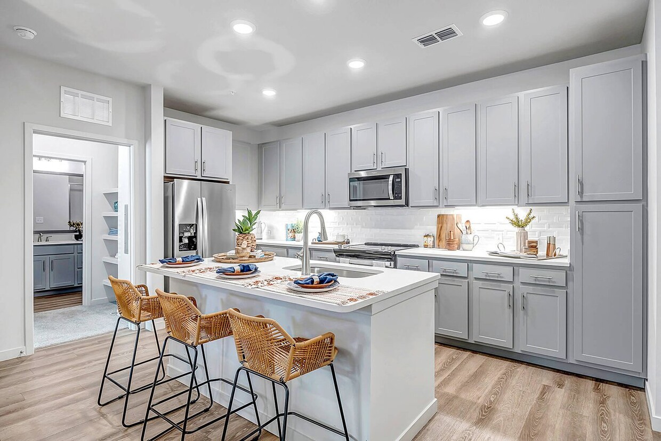-
Monthly Rent
$1,569 - $3,339
-
Bedrooms
1 - 3 bd
-
Bathrooms
1 - 2 ba
-
Square Feet
731 - 1,348 sq ft
Pricing & Floor Plans
-
Unit 08-8107price $1,599square feet 731availibility Now
-
Unit 06-6107price $1,569square feet 731availibility May 1
-
Unit 10-10108price $1,589square feet 731availibility May 30
-
Unit 06-6101price $1,599square feet 766availibility Now
-
Unit 12-12113price Call for Rentsquare feet 766availibility Now
-
Unit 05-5101price $1,599square feet 766availibility May 5
-
Unit 03-3207price $1,649square feet 800availibility Now
-
Unit 02-2206price $1,639square feet 800availibility Jun 24
-
Unit 09-9207price $1,639square feet 800availibility Jul 2
-
Unit 10-10211price $1,659square feet 831availibility Now
-
Unit 09-9201price $1,659square feet 831availibility Now
-
Unit 05-5211price $1,659square feet 831availibility Now
-
Unit 07-7108price $2,059square feet 1,116availibility Now
-
Unit 05-5103price $2,059square feet 1,116availibility Jul 9
-
Unit 06-6210price $2,149square feet 1,182availibility May 15
-
Unit 10-10209price Call for Rentsquare feet 1,182availibility Jun 10
-
Unit 11-11204price $2,169square feet 1,182availibility Jul 9
-
Unit 08-8112price $2,449square feet 1,348availibility Now
-
Unit 08-8102price $2,449square feet 1,348availibility Jun 4
-
Unit 02-2112price $2,449square feet 1,348availibility Jun 13
-
Unit 08-8107price $1,599square feet 731availibility Now
-
Unit 06-6107price $1,569square feet 731availibility May 1
-
Unit 10-10108price $1,589square feet 731availibility May 30
-
Unit 06-6101price $1,599square feet 766availibility Now
-
Unit 12-12113price Call for Rentsquare feet 766availibility Now
-
Unit 05-5101price $1,599square feet 766availibility May 5
-
Unit 03-3207price $1,649square feet 800availibility Now
-
Unit 02-2206price $1,639square feet 800availibility Jun 24
-
Unit 09-9207price $1,639square feet 800availibility Jul 2
-
Unit 10-10211price $1,659square feet 831availibility Now
-
Unit 09-9201price $1,659square feet 831availibility Now
-
Unit 05-5211price $1,659square feet 831availibility Now
-
Unit 07-7108price $2,059square feet 1,116availibility Now
-
Unit 05-5103price $2,059square feet 1,116availibility Jul 9
-
Unit 06-6210price $2,149square feet 1,182availibility May 15
-
Unit 10-10209price Call for Rentsquare feet 1,182availibility Jun 10
-
Unit 11-11204price $2,169square feet 1,182availibility Jul 9
-
Unit 08-8112price $2,449square feet 1,348availibility Now
-
Unit 08-8102price $2,449square feet 1,348availibility Jun 4
-
Unit 02-2112price $2,449square feet 1,348availibility Jun 13
About The Grove at Clermont
***Schedule your Self-Guided Tour today!*** Live it. Love it. at The Grove at Clermont. Located on Lake Trail Dr., tucked between Florida Turnpike and 50, and down the street from the East Towne Center, this is the sweetest spot in the area. Residents have easy access to the things you need and the highways that will take you anywhere you want to go. Our apartments offer quartz countertops, stainless steel appliances, washers and dryers, and ample closet space. Some apartments feature kitchen islands and double-sink vanities. Residents at The Grove at Clermont love lounging by the pool, working up a sweat in the 24/7 fitness center, and playing games in the clubhouse. We also have direct access to the South Lake Trail system for walkers, hikers, and bikers. For pet lovers, we welcome up to 3 pets per apartment with no weight limit, breed restrictions apply, and have an onsite Pet Spa. Schedule a tour today to experience posh apartment living in the 34711 zip code. You will experience a move-in so exceptional, we guarantee it. Live it. Love it. Guarantee.TM We are here for you and ready to take your call 24/7.
The Grove at Clermont is an apartment community located in Lake County and the 34711 ZIP Code. This area is served by the Lake County Schools attendance zone.
Unique Features
- Covered Poolside Seating
- Gourmet Kitchens Featuring Stainless Appliances
- Picnic and Grilling Area
- Quartz Countertops
- 3-Tap Renewal
- Bonus Closet
- Game Room
- 2-inch Blinds
- 3 Pets Welcome
- Corner Unit
- Sleek Front Control Ranges
- SMARTHOME Bundle
- *In Select Homes
- 24/7 Fitness Center
- Direct Access to South Lake Trail System
- Dual-Sink Vanities
- Gooseneck Faucet
- Oversized Closet
- Carpeted Bedrooms
- Confere Rooms
- Deep Single Basin Sink
- Detached Garages
- Dual-Sinks in the Primary
- Garden Soaking Tub
- Kitchen Island
- Open Concept Floor Plans with 9' Ceilings
- Undermount Sinks with Integral Spray Kitchen Faucets
- Mobile Account Management
- Remote Work Areas
- SMART Plug
- Stand-Up Shower
- Understair Storage
- Wood Plank Vinyl Flooring
- Wood-Style Luxury Plank Flooring in Kitchen and Living Areas
- Outdoor Activity Area
- Oversized Closet in All Bedrooms
- Side-by-Side Refrigerators
- SMART Door Lock
- SMART Thermostat
- Sun Shelf
- Courtyard View
- Designer Subway Tile Backsplashes
- Direct-Entry Apartment Homes
- Pet Spa
- Poolside Grilling Areas
- Subway Tile Backsplash
Community Amenities
Pool
Fitness Center
Clubhouse
Controlled Access
- Wi-Fi
- Controlled Access
- Maintenance on site
- Property Manager on Site
- Online Services
- Pet Play Area
- Clubhouse
- Lounge
- Fitness Center
- Spa
- Pool
- Bicycle Storage
- Walking/Biking Trails
- Gameroom
- Gated
- Sundeck
- Courtyard
- Grill
Apartment Features
Washer/Dryer
Air Conditioning
Dishwasher
Walk-In Closets
Microwave
Refrigerator
Tub/Shower
Disposal
Highlights
- Washer/Dryer
- Air Conditioning
- Heating
- Ceiling Fans
- Smoke Free
- Cable Ready
- Trash Compactor
- Tub/Shower
- Sprinkler System
Kitchen Features & Appliances
- Dishwasher
- Disposal
- Ice Maker
- Stainless Steel Appliances
- Pantry
- Kitchen
- Microwave
- Oven
- Range
- Refrigerator
- Freezer
- Quartz Countertops
Model Details
- Vinyl Flooring
- Walk-In Closets
- Balcony
Fees and Policies
The fees below are based on community-supplied data and may exclude additional fees and utilities.
- One-Time Move-In Fees
-
Administrative Fee$150
-
Application Fee$75
- Dogs Allowed
-
Monthly pet rent$20
-
One time Fee$350
-
Pet deposit$0
-
Weight limit75 lb
-
Pet Limit3
-
Restrictions:Breed restrictions apply. Please contact office.
-
Comments:Venterra welcomes up to 3 pets. Charges listed are for one pet, please contact the office for additional pet fees. Breed Restrictions Apply.
- Cats Allowed
-
Monthly pet rent$20
-
One time Fee$350
-
Pet deposit$0
-
Weight limit75 lb
-
Pet Limit3
-
Comments:Venterra welcomes up to 3 pets. Charges listed are for one pet, please contact the office for additional pet fees.
- Parking
-
Surface Lot--Assigned Parking
Details
Lease Options
-
7 months, 8 months, 9 months, 10 months, 11 months, 12 months, 13 months, 14 months, 15 months
Property Information
-
Built in 2023
-
288 units/2 stories
- Wi-Fi
- Controlled Access
- Maintenance on site
- Property Manager on Site
- Online Services
- Pet Play Area
- Clubhouse
- Lounge
- Gated
- Sundeck
- Courtyard
- Grill
- Fitness Center
- Spa
- Pool
- Bicycle Storage
- Walking/Biking Trails
- Gameroom
- Covered Poolside Seating
- Gourmet Kitchens Featuring Stainless Appliances
- Picnic and Grilling Area
- Quartz Countertops
- 3-Tap Renewal
- Bonus Closet
- Game Room
- 2-inch Blinds
- 3 Pets Welcome
- Corner Unit
- Sleek Front Control Ranges
- SMARTHOME Bundle
- *In Select Homes
- 24/7 Fitness Center
- Direct Access to South Lake Trail System
- Dual-Sink Vanities
- Gooseneck Faucet
- Oversized Closet
- Carpeted Bedrooms
- Confere Rooms
- Deep Single Basin Sink
- Detached Garages
- Dual-Sinks in the Primary
- Garden Soaking Tub
- Kitchen Island
- Open Concept Floor Plans with 9' Ceilings
- Undermount Sinks with Integral Spray Kitchen Faucets
- Mobile Account Management
- Remote Work Areas
- SMART Plug
- Stand-Up Shower
- Understair Storage
- Wood Plank Vinyl Flooring
- Wood-Style Luxury Plank Flooring in Kitchen and Living Areas
- Outdoor Activity Area
- Oversized Closet in All Bedrooms
- Side-by-Side Refrigerators
- SMART Door Lock
- SMART Thermostat
- Sun Shelf
- Courtyard View
- Designer Subway Tile Backsplashes
- Direct-Entry Apartment Homes
- Pet Spa
- Poolside Grilling Areas
- Subway Tile Backsplash
- Washer/Dryer
- Air Conditioning
- Heating
- Ceiling Fans
- Smoke Free
- Cable Ready
- Trash Compactor
- Tub/Shower
- Sprinkler System
- Dishwasher
- Disposal
- Ice Maker
- Stainless Steel Appliances
- Pantry
- Kitchen
- Microwave
- Oven
- Range
- Refrigerator
- Freezer
- Quartz Countertops
- Vinyl Flooring
- Walk-In Closets
- Balcony
| Monday | 10am - 6pm |
|---|---|
| Tuesday | 10am - 6pm |
| Wednesday | 10am - 6pm |
| Thursday | 10am - 6pm |
| Friday | 10am - 6pm |
| Saturday | 10am - 5pm |
| Sunday | Closed |
Located in Lake County, Clermont is a pleasant city about 30 minutes due west of Orlando. Clermont is a classic Central Florida suburb filled with single-family homes on spacious lots, commercial developments, and plenty of outdoor recreation. Routes 27 and 50 intersect towards the center of town making travel within and outside of the city a breeze. The roads also create the perfect space for big businesses and chain eateries to find their homes. If you’re looking for locally owned businesses, head to West Montrose Street, the central corridor of Downtown Clermont. This street is lined with everything from bubble tea to southern comfort food. To get out and enjoy the Florida sun, Clermont offers golf courses, parks, and all the recreation available at the lakes that surround the city. Those looking to rent in Clermont have plenty of options of modern apartments and single-family homes.
Learn more about living in Clermont| Colleges & Universities | Distance | ||
|---|---|---|---|
| Colleges & Universities | Distance | ||
| Drive: | 24 min | 16.8 mi | |
| Drive: | 29 min | 22.3 mi | |
| Drive: | 29 min | 23.1 mi | |
| Drive: | 33 min | 24.8 mi |
 The GreatSchools Rating helps parents compare schools within a state based on a variety of school quality indicators and provides a helpful picture of how effectively each school serves all of its students. Ratings are on a scale of 1 (below average) to 10 (above average) and can include test scores, college readiness, academic progress, advanced courses, equity, discipline and attendance data. We also advise parents to visit schools, consider other information on school performance and programs, and consider family needs as part of the school selection process.
The GreatSchools Rating helps parents compare schools within a state based on a variety of school quality indicators and provides a helpful picture of how effectively each school serves all of its students. Ratings are on a scale of 1 (below average) to 10 (above average) and can include test scores, college readiness, academic progress, advanced courses, equity, discipline and attendance data. We also advise parents to visit schools, consider other information on school performance and programs, and consider family needs as part of the school selection process.
View GreatSchools Rating Methodology
You May Also Like
The Grove at Clermont has one to three bedrooms with rent ranges from $1,569/mo. to $3,339/mo.
Yes, to view the floor plan in person, please schedule a personal tour.
The Grove at Clermont is in Minneola in the city of Clermont. Here you’ll find three shopping centers within 2.1 miles of the property. Five parks are within 14.7 miles, including Oakland Nature Preserve, West Orange Trail, and George Bailey Park.
Similar Rentals Nearby
-
-
1 / 25
-
1 / 29
-
-
-
-
-
-
-
What Are Walk Score®, Transit Score®, and Bike Score® Ratings?
Walk Score® measures the walkability of any address. Transit Score® measures access to public transit. Bike Score® measures the bikeability of any address.
What is a Sound Score Rating?
A Sound Score Rating aggregates noise caused by vehicle traffic, airplane traffic and local sources
