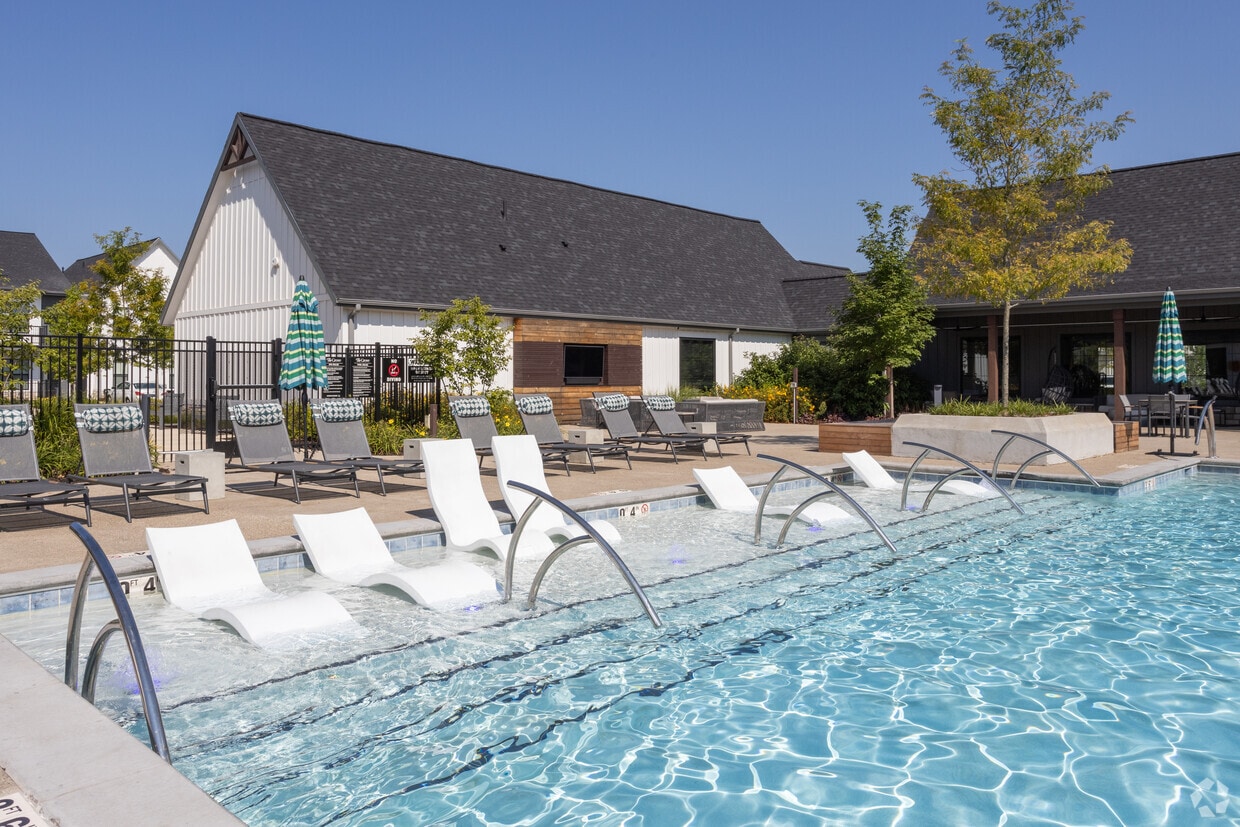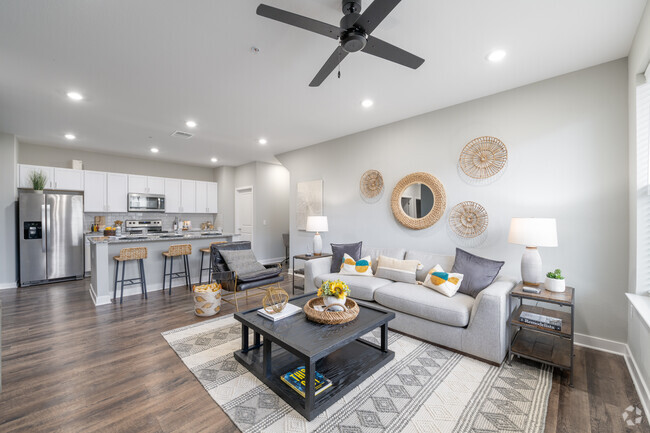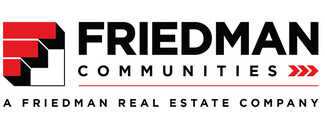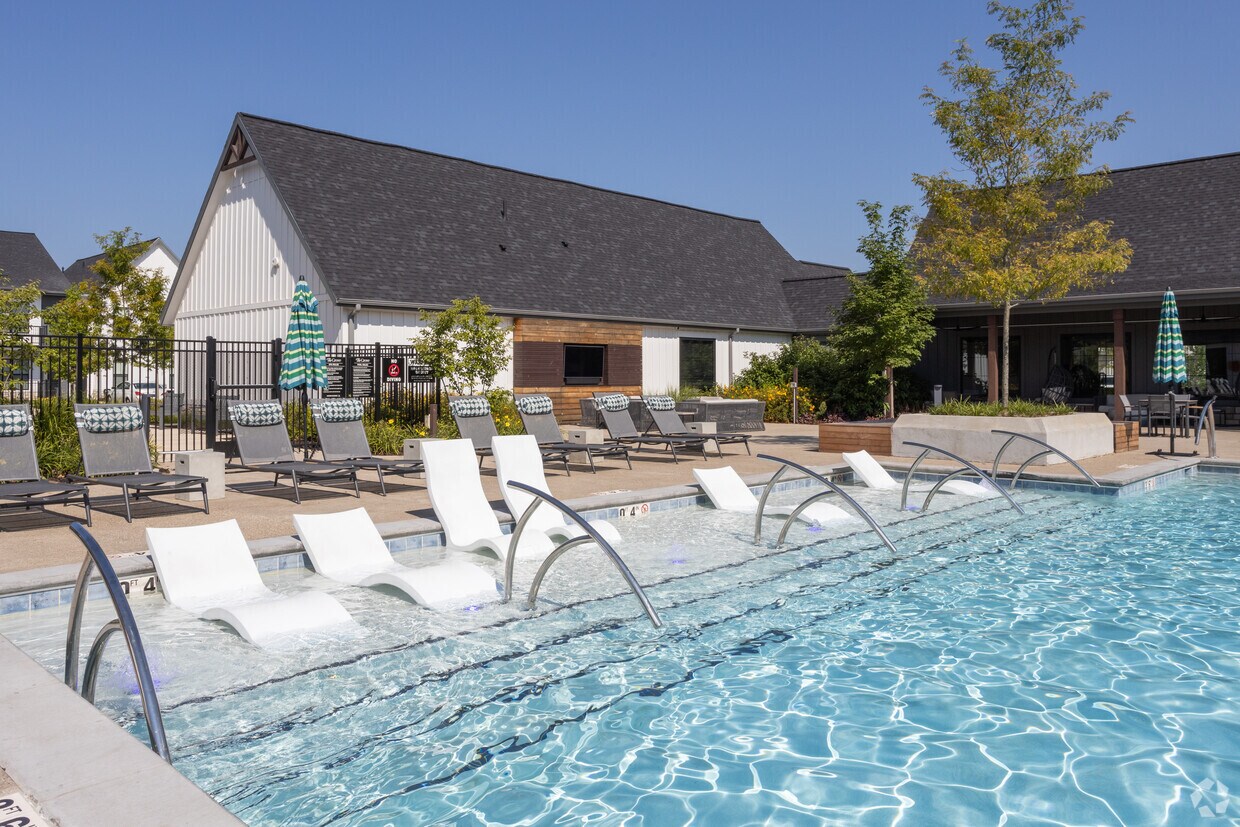-
Monthly Rent
$1,720 - $3,101
-
Bedrooms
1 - 3 bd
-
Bathrooms
1 - 2 ba
-
Square Feet
938 - 1,475 sq ft
Welcome to The Grove, a community of one-, two-, and three-bedroom apartment homes in Grand Rapids. With designer finishes, spacious floor plans, and exciting amenities throughout the community, youll be at ease when you call The Grove home.
Pricing & Floor Plans
-
Unit 12-208price $1,720square feet 942availibility Now
-
Unit 01-203price $1,720square feet 942availibility Now
-
Unit 04-208price $1,720square feet 942availibility Now
-
Unit 16-205price $2,221square feet 1,270availibility Now
-
Unit 20-210price $2,376square feet 1,282availibility Now
-
Unit 05-210price $2,526square feet 1,282availibility Now
-
Unit 16-102price $2,621square feet 1,157availibility May 7
-
Unit 04-102price $2,571square feet 1,157availibility Jun 7
-
Unit 05-105price $2,571square feet 1,157availibility Jun 7
-
Unit 11-101price $2,901square feet 1,349availibility Now
-
Unit 05-101price $3,051square feet 1,349availibility Now
-
Unit 06-101price $3,051square feet 1,349availibility Now
-
Unit 12-208price $1,720square feet 942availibility Now
-
Unit 01-203price $1,720square feet 942availibility Now
-
Unit 04-208price $1,720square feet 942availibility Now
-
Unit 16-205price $2,221square feet 1,270availibility Now
-
Unit 20-210price $2,376square feet 1,282availibility Now
-
Unit 05-210price $2,526square feet 1,282availibility Now
-
Unit 16-102price $2,621square feet 1,157availibility May 7
-
Unit 04-102price $2,571square feet 1,157availibility Jun 7
-
Unit 05-105price $2,571square feet 1,157availibility Jun 7
-
Unit 11-101price $2,901square feet 1,349availibility Now
-
Unit 05-101price $3,051square feet 1,349availibility Now
-
Unit 06-101price $3,051square feet 1,349availibility Now
Select a unit to view pricing & availability
About The Grove
Welcome to The Grove, a community of one-, two-, and three-bedroom apartment homes in Grand Rapids. With designer finishes, spacious floor plans, and exciting amenities throughout the community, youll be at ease when you call The Grove home.
The Grove is an apartment community located in Kent County and the 49525 ZIP Code. This area is served by the Northview Public Schools attendance zone.
Unique Features
- Elegant Granite Countertops
- Gated community
- Community Wi-Fi in Select Areas
- Expansive Walk-In Closets
- Full-Size Washer and Dryer
- Premium Cabinetry with Soft-Close Doors *
- User-Friendly Resident Mobile App
- 24-Hour Social Hub
- Deluxe Closet System with Shelving *
- Premium Kitchen Hardware *
- Designer Fixtures and Finishes
- Dual Vanity in Primary Bathrooms
- Fridge with Ice Maker and Water Dispenser
- Outdoor game area
- Pet spa with grooming station
- Private Yards *
- Bean-To-Cup Style Coffee Bar
- On-Site Service Team
- Stainless-Steel Appliances
- Community Grilling Areas
- Dog Park with Agility Equipment
- Electric Firepits with Seating Areas
- Resort-style heated swimming pool
- Valet Trash Service
- Walk-In Pantry
Community Amenities
Pool
Fitness Center
Gated
Lounge
- Maintenance on site
- Lounge
- Walk-Up
- Fitness Center
- Spa
- Pool
- Gated
- Courtyard
- Dog Park
Apartment Features
Washer/Dryer
Air Conditioning
Dishwasher
High Speed Internet Access
- High Speed Internet Access
- Wi-Fi
- Washer/Dryer
- Air Conditioning
- Dishwasher
- Ice Maker
- Granite Countertops
- Stainless Steel Appliances
- Pantry
- Kitchen
- Vinyl Flooring
- Walk-In Closets
- Patio
- Yard
Fees and Policies
The fees below are based on community-supplied data and may exclude additional fees and utilities.
- One-Time Move-In Fees
-
Administrative Fee$250
-
Application Fee$60
- Dogs Allowed
-
Monthly pet rent$30
-
One time Fee$0
-
Pet deposit$400
-
Pet Limit2
-
Restrictions:Breed restrictions
- Cats Allowed
-
Monthly pet rent$30
-
One time Fee$0
-
Pet deposit$400
-
Pet Limit2
- Parking
-
CoveredCarport$45/mo
-
Other--
-
GarageDetached Garage$150/mo
Details
Utilities Included
-
Trash Removal
Lease Options
-
12
Property Information
-
Built in 2021
-
320 units/2 stories
- Maintenance on site
- Lounge
- Walk-Up
- Gated
- Courtyard
- Dog Park
- Fitness Center
- Spa
- Pool
- Elegant Granite Countertops
- Gated community
- Community Wi-Fi in Select Areas
- Expansive Walk-In Closets
- Full-Size Washer and Dryer
- Premium Cabinetry with Soft-Close Doors *
- User-Friendly Resident Mobile App
- 24-Hour Social Hub
- Deluxe Closet System with Shelving *
- Premium Kitchen Hardware *
- Designer Fixtures and Finishes
- Dual Vanity in Primary Bathrooms
- Fridge with Ice Maker and Water Dispenser
- Outdoor game area
- Pet spa with grooming station
- Private Yards *
- Bean-To-Cup Style Coffee Bar
- On-Site Service Team
- Stainless-Steel Appliances
- Community Grilling Areas
- Dog Park with Agility Equipment
- Electric Firepits with Seating Areas
- Resort-style heated swimming pool
- Valet Trash Service
- Walk-In Pantry
- High Speed Internet Access
- Wi-Fi
- Washer/Dryer
- Air Conditioning
- Dishwasher
- Ice Maker
- Granite Countertops
- Stainless Steel Appliances
- Pantry
- Kitchen
- Vinyl Flooring
- Walk-In Closets
- Patio
- Yard
| Monday | 9am - 6pm |
|---|---|
| Tuesday | 9am - 6pm |
| Wednesday | 9am - 6pm |
| Thursday | 9am - 6pm |
| Friday | 9am - 6pm |
| Saturday | 10am - 5pm |
| Sunday | Closed |
North Grand Rapids is the sprawling sector north of central Grand Rapids along Interstate 96. Although this portion of the city offers a suburban feel, there are abundant amenities within the area. State Route 37, also known as Alpine Avenue, is lined with restaurants, supermarkets, retailers, and local businesses. Along this route you’ll also find Wahfield Park, a spacious area with playgrounds, open fields, and miles of nature trails. Other outdoor amenities in this wooded community include Scott Lake Golf and Practice Center and Dwight Lydell Park, located near the Grand River and popular local restaurants and bars.
Although residents appreciate the small-town charm and peaceful atmosphere in North Grand Rapids, they are equally appreciative of the area’s proximity to Downtown Grand Rapids. From historic sites and well-known museums to riverfront greenways and abundant local hotspots for dining, drinking, and shopping, Downtown Grand Rapids is a buzzing neighborhood.
Learn more about living in North Grand Rapids| Colleges & Universities | Distance | ||
|---|---|---|---|
| Colleges & Universities | Distance | ||
| Drive: | 7 min | 4.0 mi | |
| Drive: | 12 min | 6.9 mi | |
| Drive: | 13 min | 8.0 mi | |
| Drive: | 13 min | 8.3 mi |
 The GreatSchools Rating helps parents compare schools within a state based on a variety of school quality indicators and provides a helpful picture of how effectively each school serves all of its students. Ratings are on a scale of 1 (below average) to 10 (above average) and can include test scores, college readiness, academic progress, advanced courses, equity, discipline and attendance data. We also advise parents to visit schools, consider other information on school performance and programs, and consider family needs as part of the school selection process.
The GreatSchools Rating helps parents compare schools within a state based on a variety of school quality indicators and provides a helpful picture of how effectively each school serves all of its students. Ratings are on a scale of 1 (below average) to 10 (above average) and can include test scores, college readiness, academic progress, advanced courses, equity, discipline and attendance data. We also advise parents to visit schools, consider other information on school performance and programs, and consider family needs as part of the school selection process.
View GreatSchools Rating Methodology
Property Ratings at The Grove
Been here for over two years and after finding out they will be raising rent for a one bedroom by more then 20% for at best avagerage experience for super premium price, will not be renewing. From the outside apartments look nice and you do get a preimum kitchen and features on the inside. Problem is units were built in a super cheap fashion and it shows. I've had my ground unit flood 3 times do to heavy rain all because they didn't install something as basic weather stripping in a upper window. Took them 3 times to fix. Also they advertise as being a gated community despite the fact the security gate has been broken for more then 6 months with no timeline when it will be fixed. Trash compactor for cummunity breaks every other week so you will look forward to a garable pileup that will make you think you live in a garbage dumping area. But then they do have that super nice pool right? If it opens on time which it doesnt. And if its not closed due to maintance every other week which it is. Ownership has changed several times in the past 2 years which tells you something about how the community is managed. So why do they feel they are warrented such a high premium price? Becasue they cater to the semi-professional Grand Rapids sports team members. Which is why whenever you go to get a workout in at gym facility you cant unless you go at like at 1AM. If you don't want a sub-average experience at super-premium price, I'd stay away.
The Grove Photos
-
The Grove
-
2 BR, 2 BA - 1157 SF
-
2 BR, 2 BA, 1157 SF
-
2 BR, 2 BA, 1157 SF
-
2 BR, 2 BA, 1157 SF
-
2 BR, 2 BA, 1157 SF
-
2 BR, 2 BA, 1157 SF
-
2 BR, 2 BA, 1157 SF
-
2 BR, 2 BA, 1157 SF
Models
-
1 Bedroom
-
2 Bedrooms
-
2 Bedrooms
-
3 Bedrooms
The Grove has one to three bedrooms with rent ranges from $1,720/mo. to $3,101/mo.
You can take a virtual tour of The Grove on Apartments.com.
The Grove is in North Grand Rapids in the city of Grand Rapids. Here you’ll find three shopping centers within 2.7 miles of the property. Five parks are within 9.1 miles, including Frederik Meijer Gardens & Sculpture Park, Highland Park, and Cannonsburg Ski Area.
What Are Walk Score®, Transit Score®, and Bike Score® Ratings?
Walk Score® measures the walkability of any address. Transit Score® measures access to public transit. Bike Score® measures the bikeability of any address.
What is a Sound Score Rating?
A Sound Score Rating aggregates noise caused by vehicle traffic, airplane traffic and local sources








