-
Monthly Rent
$1,795 - $2,750
-
Bedrooms
1 - 3 bd
-
Bathrooms
1 - 2.5 ba
-
Square Feet
683 - 1,540 sq ft
Pricing & Floor Plans
-
Unit 1117price $1,795square feet 683availibility Now
-
Unit 1114price $1,795square feet 683availibility Mar 28
-
Unit 1103price $1,795square feet 683availibility Apr 12
-
Unit 920price $1,820square feet 780availibility Now
-
Unit 915price $1,970square feet 780availibility Apr 10
-
Unit 224price $1,845square feet 716availibility Now
-
Unit 909price $1,845square feet 716availibility Now
-
Unit 614price $1,845square feet 716availibility May 10
-
Unit 1304price $1,895square feet 730availibility Now
-
Unit 0904price $1,895square feet 730availibility Jun 10
-
Unit 727price $2,020square feet 879availibility Now
-
Unit 921price $2,020square feet 879availibility Apr 5
-
Unit 123price $1,945square feet 744availibility Apr 10
-
Unit 0217price $1,975square feet 833availibility Apr 10
-
Unit 1503price $2,150square feet 939availibility Now
-
Unit 519price $2,210square feet 929availibility Now
-
Unit 520price $2,210square feet 929availibility Apr 26
-
Unit 1036price $2,350square feet 1,133availibility Now
-
Unit 1419price $2,650square feet 1,133availibility Now
-
Unit 0812price $2,650square feet 1,133availibility Now
-
Unit 415price $2,450square feet 1,175availibility Now
-
Unit 410price $2,450square feet 1,175availibility Now
-
Unit 209price $2,750square feet 1,175availibility Now
-
Unit 528price $2,185square feet 919availibility Apr 10
-
Unit 1117price $1,795square feet 683availibility Now
-
Unit 1114price $1,795square feet 683availibility Mar 28
-
Unit 1103price $1,795square feet 683availibility Apr 12
-
Unit 920price $1,820square feet 780availibility Now
-
Unit 915price $1,970square feet 780availibility Apr 10
-
Unit 224price $1,845square feet 716availibility Now
-
Unit 909price $1,845square feet 716availibility Now
-
Unit 614price $1,845square feet 716availibility May 10
-
Unit 1304price $1,895square feet 730availibility Now
-
Unit 0904price $1,895square feet 730availibility Jun 10
-
Unit 727price $2,020square feet 879availibility Now
-
Unit 921price $2,020square feet 879availibility Apr 5
-
Unit 123price $1,945square feet 744availibility Apr 10
-
Unit 0217price $1,975square feet 833availibility Apr 10
-
Unit 1503price $2,150square feet 939availibility Now
-
Unit 519price $2,210square feet 929availibility Now
-
Unit 520price $2,210square feet 929availibility Apr 26
-
Unit 1036price $2,350square feet 1,133availibility Now
-
Unit 1419price $2,650square feet 1,133availibility Now
-
Unit 0812price $2,650square feet 1,133availibility Now
-
Unit 415price $2,450square feet 1,175availibility Now
-
Unit 410price $2,450square feet 1,175availibility Now
-
Unit 209price $2,750square feet 1,175availibility Now
-
Unit 528price $2,185square feet 919availibility Apr 10
Select a unit to view pricing & availability
About The Grove
Enjoy the perks of city living, then relish coming home to this prestigious neighborhood known for its beautiful homes and tree-lined streets. This pedestrian and bike friendly community provides a convenient central location, but removed enough to know youve gotten away from it all at the end of the day. Offering stylishly appointed one, two, and three bedroom garden apartment homes, along with three bedroom townhomes - The Grove is your escape from the city. Located near the intersection of I-440 and West End Avenue, youre less than ten minutes from downtown Nashville...even closer to Vanderbilt University. Here youll find the areas best shopping and dining, nightlife and entertainment right at your feet. All this, combined with the NTS style of service, makes The Grove the most sought-after apartment community in Nashville.
The Grove is an apartment community located in Davidson County and the 37205 ZIP Code. This area is served by the Davidson County attendance zone.
Unique Features
- Deck or Sunroom Included with Your Apartment
- Outdoor Kitchens and Grilling Area
- Washer and Dryer Connections
- 1, 2 and 3 Bedroom Apartments
- Car care center
- Pet friendly
- Recycling services
- Car Care Center. Covered Parking Available
- Garden tubs in select homes
- Private garages and carports available
- USB charging station in all kitchens
- Warm wood-style flooring
- Cycle Hub Bike Parking & Dero Bike Repair Stations
- Four resort-style pools
- Large Closets
- Resort Style Swimming Pool and Sundeck
- Wood-burning fireplaces with tile hearth
- 24 Hour Fitness and Cardio Center
- 24 Hour Maintenance
- 9-foot ceilings in all homes
- Custom two-inch blinds
- European-style cabinetry
- GE Slate Appliances in all Richland Phase Homes
- Pet Spa with Washing Stations, Dryer and Grooming
- Private deck or sunroom
- Covered bike parking & Dero bike repair stations
- Crown molding in select homes
- Electronically controlled access gates
- Gourmet outdoor kitchen and grill areas
- Package Receiving
- Washers & Dryers in each residence
- Beautifully Landscaped Grounds
- Modern lighting package
- Shared workspaces with Wi-Fi
Community Amenities
Pool
Fitness Center
Clubhouse
Controlled Access
Recycling
Business Center
Grill
Gated
Property Services
- Package Service
- Wi-Fi
- Controlled Access
- Maintenance on site
- Property Manager on Site
- Recycling
- Laundry Service
- Planned Social Activities
- Pet Washing Station
- Car Wash Area
Shared Community
- Business Center
- Clubhouse
- Walk-Up
Fitness & Recreation
- Fitness Center
- Pool
- Bicycle Storage
Outdoor Features
- Gated
- Sundeck
- Courtyard
- Grill
- Picnic Area
Apartment Features
Washer/Dryer
Air Conditioning
Dishwasher
Washer/Dryer Hookup
High Speed Internet Access
Hardwood Floors
Walk-In Closets
Granite Countertops
Highlights
- High Speed Internet Access
- Wi-Fi
- Washer/Dryer
- Washer/Dryer Hookup
- Air Conditioning
- Heating
- Ceiling Fans
- Cable Ready
- Trash Compactor
- Double Vanities
- Tub/Shower
- Fireplace
- Framed Mirrors
- Wheelchair Accessible (Rooms)
Kitchen Features & Appliances
- Dishwasher
- Disposal
- Ice Maker
- Granite Countertops
- Stainless Steel Appliances
- Pantry
- Eat-in Kitchen
- Kitchen
- Microwave
- Range
- Refrigerator
Model Details
- Hardwood Floors
- Carpet
- Tile Floors
- Vinyl Flooring
- Dining Room
- Sunroom
- Built-In Bookshelves
- Crown Molding
- Vaulted Ceiling
- Bay Window
- Walk-In Closets
- Linen Closet
- Window Coverings
- Balcony
- Patio
- Deck
Fees and Policies
The fees below are based on community-supplied data and may exclude additional fees and utilities.
- One-Time Move-In Fees
-
Administrative Fee$375
-
Application Fee$70
- Dogs Allowed
-
No fees required
-
Pet Limit2
- Cats Allowed
-
No fees required
-
Pet Limit2
- Parking
-
Surface Lot--1 Max
-
Garage$125 for private garages.$125/moAssigned Parking
-
Covered$60 for carports and $125 for private garages.$60/moAssigned Parking
-
Other--
Details
Lease Options
-
12
Property Information
-
Built in 1994
-
593 units/3 stories
- Package Service
- Wi-Fi
- Controlled Access
- Maintenance on site
- Property Manager on Site
- Recycling
- Laundry Service
- Planned Social Activities
- Pet Washing Station
- Car Wash Area
- Business Center
- Clubhouse
- Walk-Up
- Gated
- Sundeck
- Courtyard
- Grill
- Picnic Area
- Fitness Center
- Pool
- Bicycle Storage
- Deck or Sunroom Included with Your Apartment
- Outdoor Kitchens and Grilling Area
- Washer and Dryer Connections
- 1, 2 and 3 Bedroom Apartments
- Car care center
- Pet friendly
- Recycling services
- Car Care Center. Covered Parking Available
- Garden tubs in select homes
- Private garages and carports available
- USB charging station in all kitchens
- Warm wood-style flooring
- Cycle Hub Bike Parking & Dero Bike Repair Stations
- Four resort-style pools
- Large Closets
- Resort Style Swimming Pool and Sundeck
- Wood-burning fireplaces with tile hearth
- 24 Hour Fitness and Cardio Center
- 24 Hour Maintenance
- 9-foot ceilings in all homes
- Custom two-inch blinds
- European-style cabinetry
- GE Slate Appliances in all Richland Phase Homes
- Pet Spa with Washing Stations, Dryer and Grooming
- Private deck or sunroom
- Covered bike parking & Dero bike repair stations
- Crown molding in select homes
- Electronically controlled access gates
- Gourmet outdoor kitchen and grill areas
- Package Receiving
- Washers & Dryers in each residence
- Beautifully Landscaped Grounds
- Modern lighting package
- Shared workspaces with Wi-Fi
- High Speed Internet Access
- Wi-Fi
- Washer/Dryer
- Washer/Dryer Hookup
- Air Conditioning
- Heating
- Ceiling Fans
- Cable Ready
- Trash Compactor
- Double Vanities
- Tub/Shower
- Fireplace
- Framed Mirrors
- Wheelchair Accessible (Rooms)
- Dishwasher
- Disposal
- Ice Maker
- Granite Countertops
- Stainless Steel Appliances
- Pantry
- Eat-in Kitchen
- Kitchen
- Microwave
- Range
- Refrigerator
- Hardwood Floors
- Carpet
- Tile Floors
- Vinyl Flooring
- Dining Room
- Sunroom
- Built-In Bookshelves
- Crown Molding
- Vaulted Ceiling
- Bay Window
- Walk-In Closets
- Linen Closet
- Window Coverings
- Balcony
- Patio
- Deck
| Monday | 9am - 5pm |
|---|---|
| Tuesday | 9am - 5pm |
| Wednesday | 9am - 5pm |
| Thursday | 9am - 5pm |
| Friday | 9am - 5pm |
| Saturday | 10am - 5pm |
| Sunday | Closed |
Situated about three miles south of Downtown Nashville, Green Hills is a walkable neighborhood with plenty of everyday conveniences. Green Hills is best known for its extensive shopping opportunities, from the local boutiques at Hill Center to the upscale retailers at the Mall at Green Hills.
Green Hills is also home to the legendary Bluebird Café, where established and emerging songwriters alike perform in an intimate setting. There are plenty of apartments, lofts, condos, and single-family homes available for rent along lush tree-lined streets in Green Hills. Getting around from Green Hills is a breeze with access to U.S. 431, I-440, and I-65.
Learn more about living in Green Hills| Colleges & Universities | Distance | ||
|---|---|---|---|
| Colleges & Universities | Distance | ||
| Drive: | 5 min | 1.9 mi | |
| Drive: | 6 min | 2.7 mi | |
| Drive: | 6 min | 2.9 mi | |
| Drive: | 8 min | 4.2 mi |
The Grove Photos
-
Resort-Style Pool and Sundeck
-
Map Image of the Property
-
2BR, 2BA - Whitworth - 1133 SF
-
-
Resident Lounge
-
Living Room
-
Kitchen
-
Kitchen backsplash
-
Dining Room
Models
-
1 Bedroom
-
1 Bedroom
-
1 Bedroom
-
1 Bedroom
-
1 Bedroom
-
1 Bedroom
The Grove has one to three bedrooms with rent ranges from $1,795/mo. to $2,750/mo.
You can take a virtual tour of The Grove on Apartments.com.
The Grove is in Green Hills in the city of Nashville. Here you’ll find three shopping centers within 2.1 miles of the property. Five parks are within 4.3 miles, including The Parthenon, Centennial Park, and Rose Park.
What Are Walk Score®, Transit Score®, and Bike Score® Ratings?
Walk Score® measures the walkability of any address. Transit Score® measures access to public transit. Bike Score® measures the bikeability of any address.
What is a Sound Score Rating?
A Sound Score Rating aggregates noise caused by vehicle traffic, airplane traffic and local sources
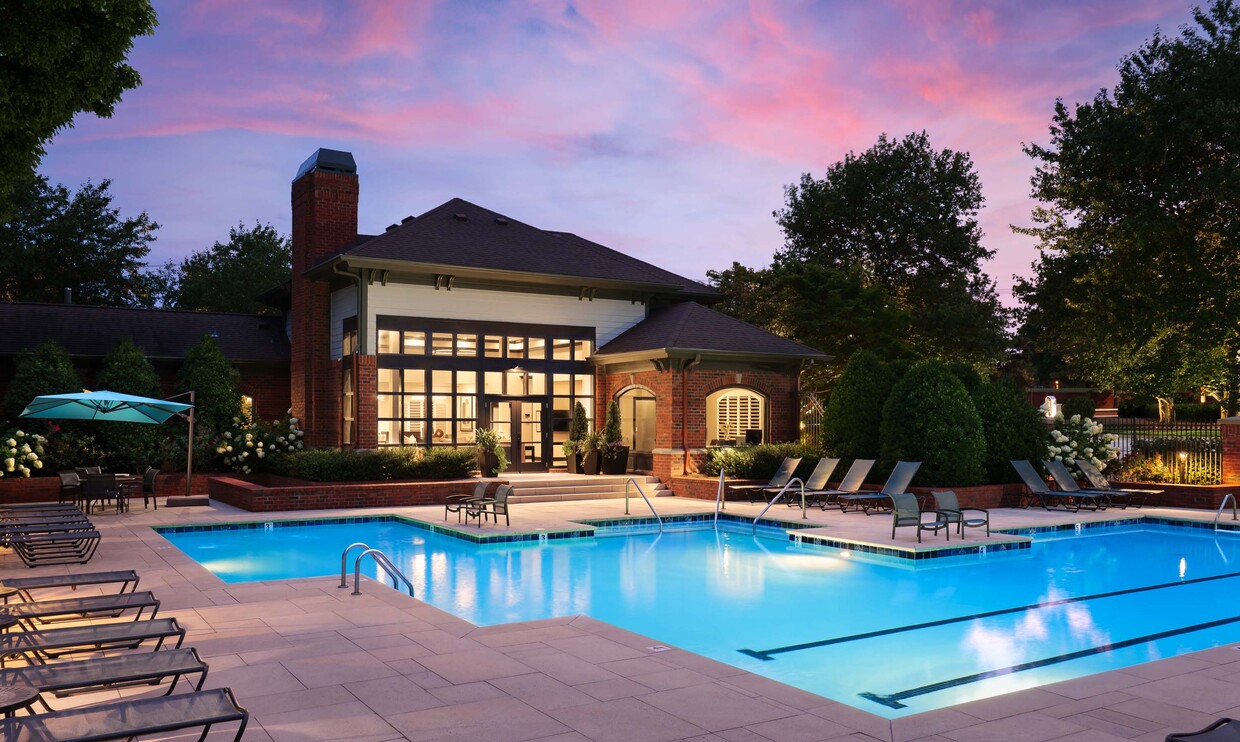
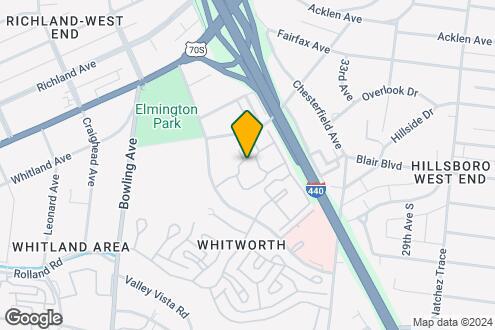
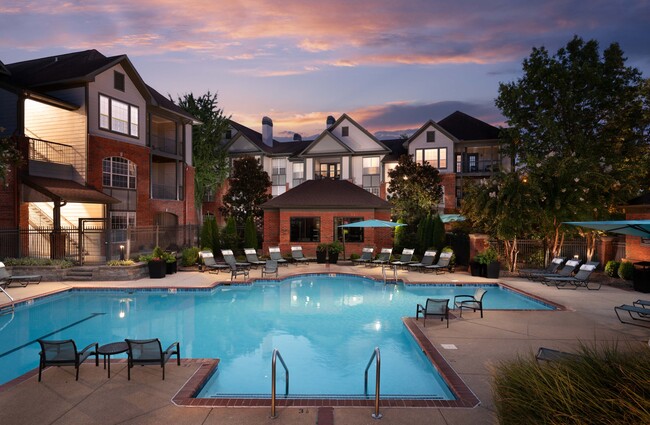
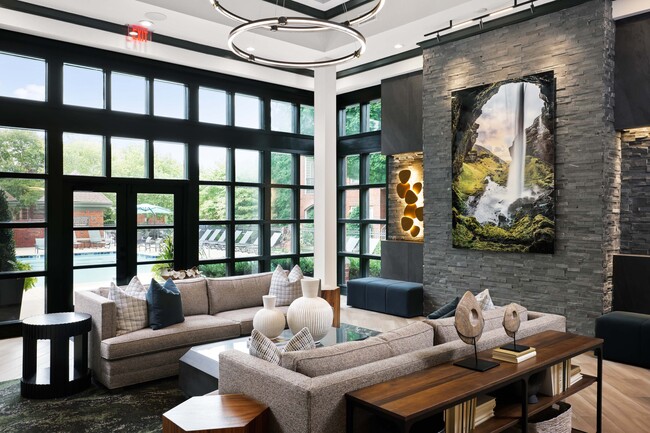
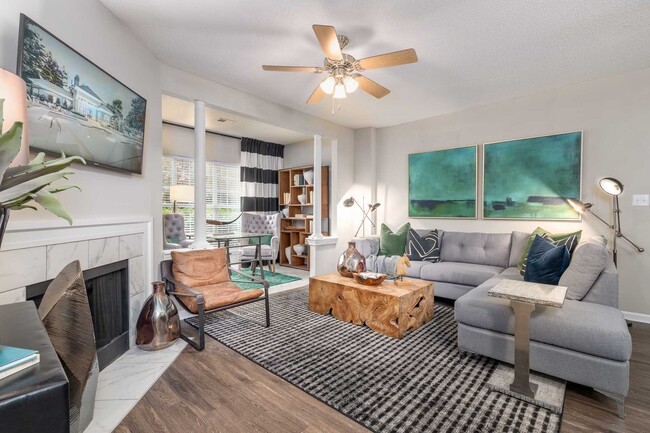

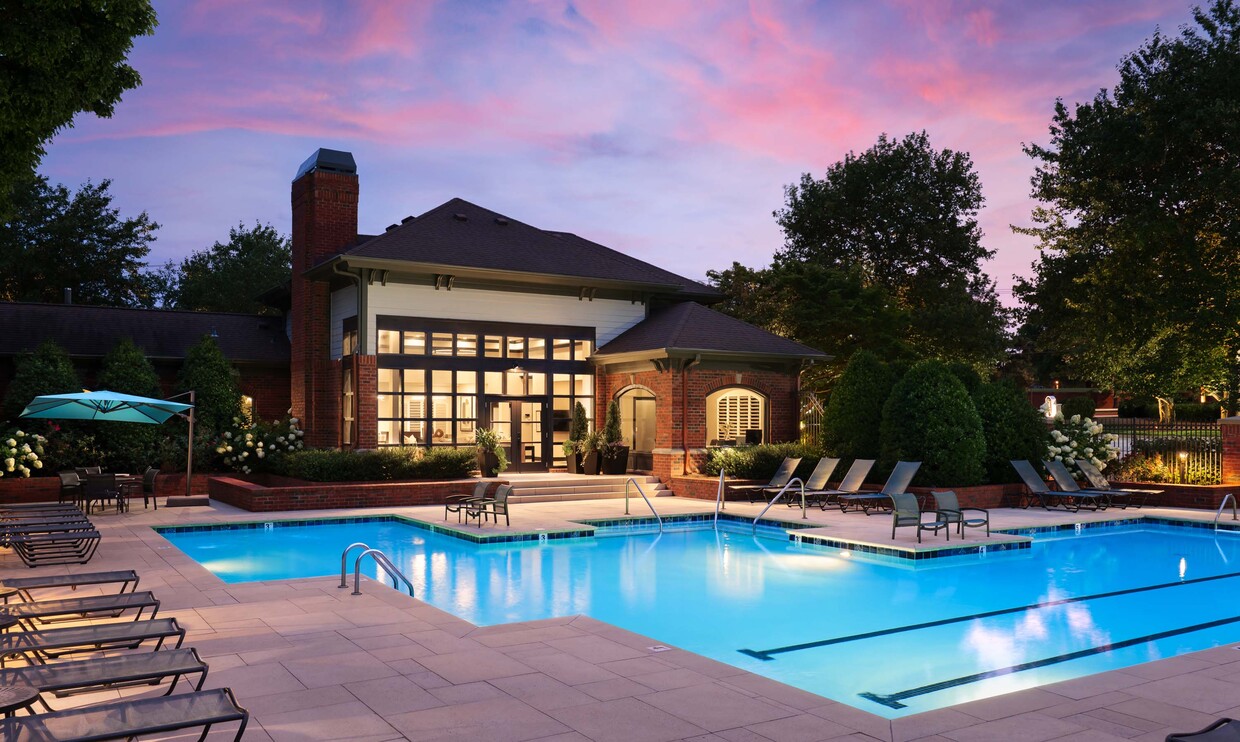
Responded To This Review