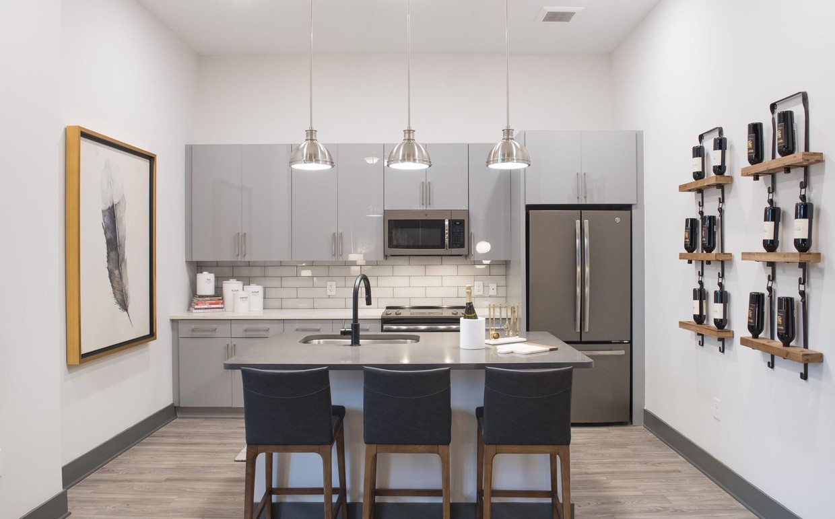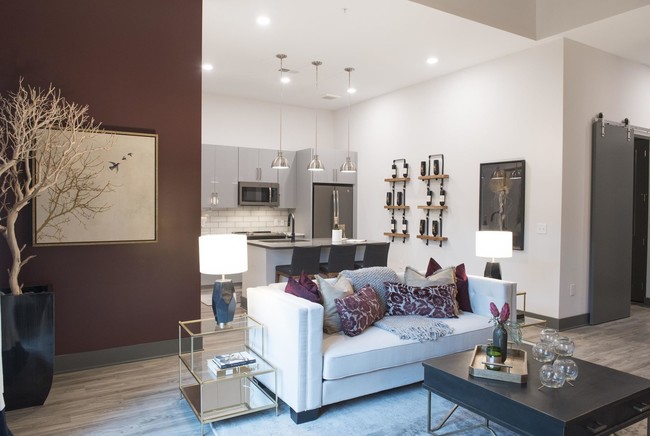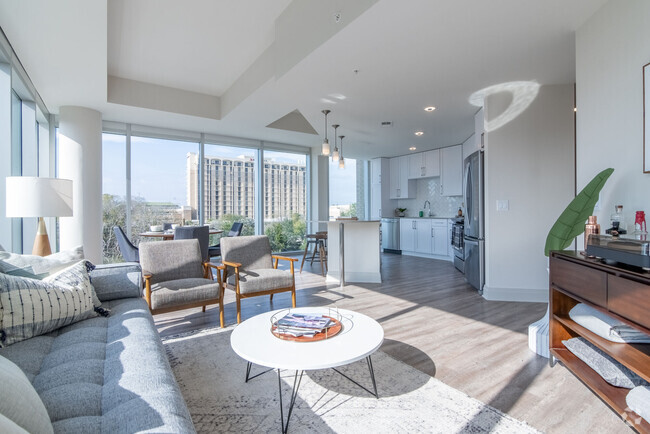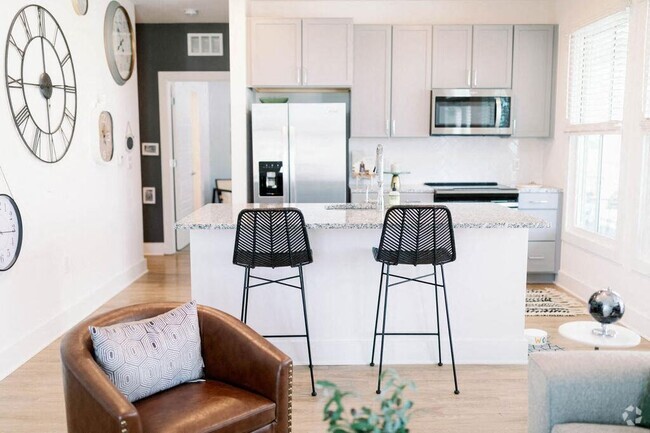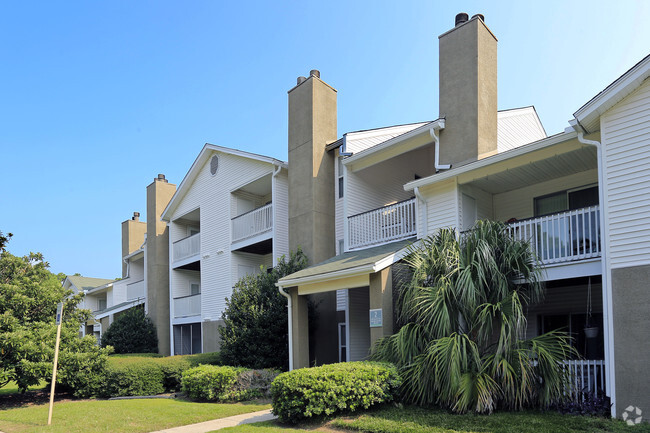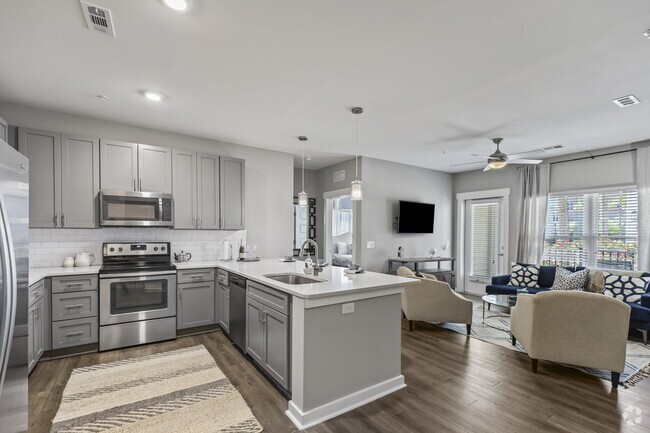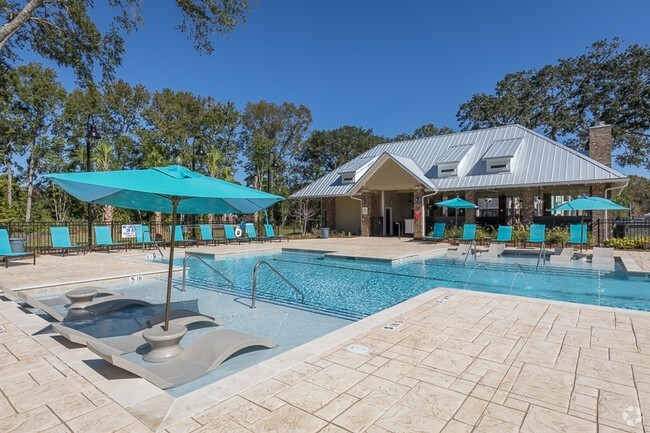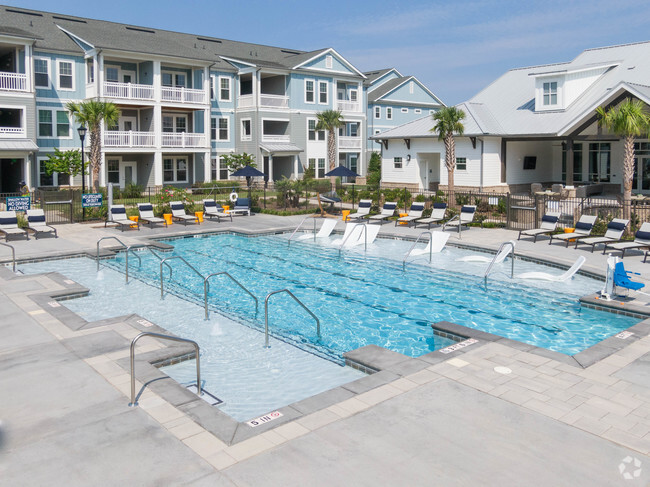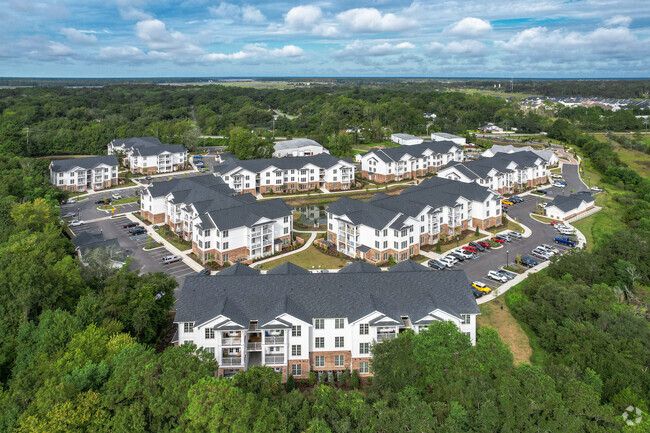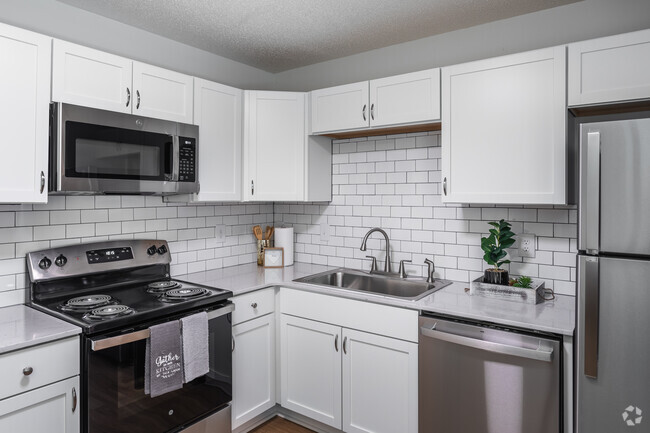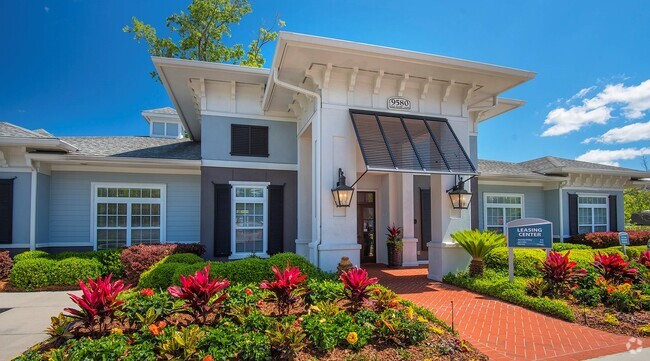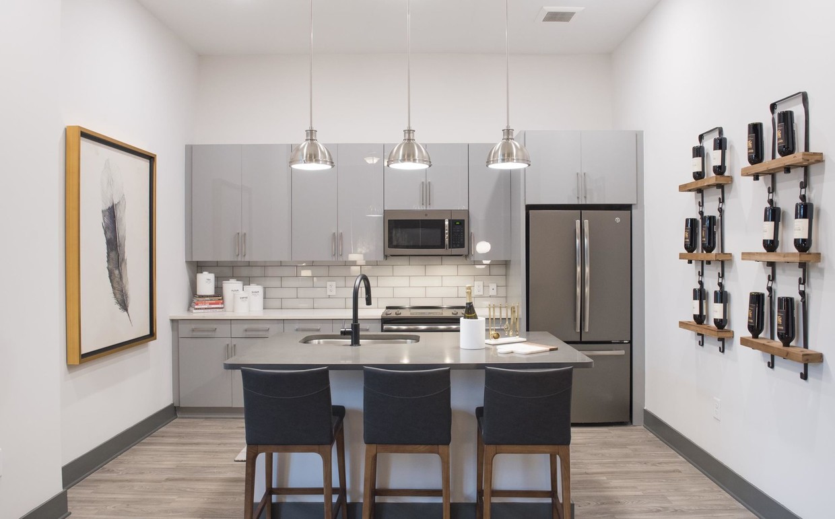-
Monthly Rent
$2,288 - $6,089
-
Bedrooms
Studio - 2 bd
-
Bathrooms
1 - 2 ba
-
Square Feet
477 - 1,212 sq ft
UNLOCK THE GUILD. UNLOCK CHARLESTON. This is your life. Spending languid afternoons by the rooftop pool, grilling out on the deck with expansive views of Charleston harbor before you. Living here offers an exclusive ambiance at the dynamic epicenter of Charleston. Step inside The Guild and experience unrivaled apartment living. This is your home. A chic dwelling built with a thoughtful, deliberate approach that embodies the best of what refined apartments can provide. Surround yourself with craftmanship, style, and function, living at the dynamic epicenter of Charleston.
Pricing & Floor Plans
-
Unit 707price $2,317square feet 477availibility Now
-
Unit 806price $2,344square feet 477availibility Now
-
Unit 803price $2,491square feet 573availibility Now
-
Unit 704price $2,532square feet 573availibility Now
-
Unit 708price $2,504square feet 596availibility Now
-
Unit 816price $2,931square feet 684availibility Now
-
Unit 733price $3,307square feet 641availibility Now
-
Unit 506price $2,512square feet 658availibility Jun 13
-
Unit 621price $2,612square feet 807availibility Jun 17
-
Unit 209price $2,288square feet 691availibility Jun 23
-
Unit 813price $3,472square feet 875availibility Now
-
Unit 319price $3,012square feet 875availibility Jul 9
-
Unit 725price $3,726square feet 836availibility Now
-
Unit 326price $3,022square feet 836availibility Jul 8
-
Unit 317price $2,997square feet 761availibility May 3
-
Unit 737price $3,866square feet 975availibility May 24
-
Unit 837price $5,224square feet 834availibility May 29
-
Unit 401price $2,954square feet 765availibility Jun 25
-
Unit 710price $4,451square feet 1,123availibility Now
-
Unit 411price $4,494square feet 1,123availibility Now
-
Unit 817price $5,592square feet 965availibility Apr 29
-
Unit 318price $4,813square feet 1,212availibility May 8
-
Unit 707price $2,317square feet 477availibility Now
-
Unit 806price $2,344square feet 477availibility Now
-
Unit 803price $2,491square feet 573availibility Now
-
Unit 704price $2,532square feet 573availibility Now
-
Unit 708price $2,504square feet 596availibility Now
-
Unit 816price $2,931square feet 684availibility Now
-
Unit 733price $3,307square feet 641availibility Now
-
Unit 506price $2,512square feet 658availibility Jun 13
-
Unit 621price $2,612square feet 807availibility Jun 17
-
Unit 209price $2,288square feet 691availibility Jun 23
-
Unit 813price $3,472square feet 875availibility Now
-
Unit 319price $3,012square feet 875availibility Jul 9
-
Unit 725price $3,726square feet 836availibility Now
-
Unit 326price $3,022square feet 836availibility Jul 8
-
Unit 317price $2,997square feet 761availibility May 3
-
Unit 737price $3,866square feet 975availibility May 24
-
Unit 837price $5,224square feet 834availibility May 29
-
Unit 401price $2,954square feet 765availibility Jun 25
-
Unit 710price $4,451square feet 1,123availibility Now
-
Unit 411price $4,494square feet 1,123availibility Now
-
Unit 817price $5,592square feet 965availibility Apr 29
-
Unit 318price $4,813square feet 1,212availibility May 8
About The Guild
UNLOCK THE GUILD. UNLOCK CHARLESTON. This is your life. Spending languid afternoons by the rooftop pool, grilling out on the deck with expansive views of Charleston harbor before you. Living here offers an exclusive ambiance at the dynamic epicenter of Charleston. Step inside The Guild and experience unrivaled apartment living. This is your home. A chic dwelling built with a thoughtful, deliberate approach that embodies the best of what refined apartments can provide. Surround yourself with craftmanship, style, and function, living at the dynamic epicenter of Charleston.
The Guild is an apartment community located in Charleston County and the 29403 ZIP Code. This area is served by the Charleston 01 attendance zone.
Unique Features
- 5th Floor
- Outdoor kitchen, grills and fire pit
- Pet spa
- Wood-inspired flooring
- 10 - 13.5 foot ceilings
- Controlled access parking
- Custom closet shelving and cabinetry
- Outdoor lounge featuring kitchen, grills, and fire
- Rooftop pool w/ cabanas overlooking Charleston Har
- Two custom kitchen options available
- Ceiling fans throughout
- Charleston Peninsula, Harbor, and Ravenel ...
- Electric car charging stations
- Expansive Clubroom, hospitality bar, and lounge
- Secure package locker system
- Harbor & Bridge views
- 66 distinctive floor plans
- Charleston Peninsula views
- Charleston Peninsula, Harbor, and Ravenel Bridge v
- Floor to ceiling windows available
- In the heart of Upper King Shopping & Dining Distr
- Wine tasting room
- Additional storage available
- Bicycle storage and tool and craft shop
- Brand new residences in 66 unique floor plans
- Concierge services available
- Controlled access bike storage and bike repair ess
- Slate finish appliances
- 7th Floor
- Fitness center complete with yoga and cardio rooms
- Ground level retail shops and restaurants
- Premium roller shades on all windows
- quartz countertops
- Bluetooth front door locks
- Double Balcony
- Electric car and golf cart charging stations
- Full-framed, full-width vanity mirrors
- Two courtyards with water features adjacent to fut
- Yoga room
Community Amenities
Pool
Fitness Center
Elevator
Doorman
Concierge
Clubhouse
Roof Terrace
Controlled Access
Property Services
- Package Service
- Wi-Fi
- Controlled Access
- Maintenance on site
- Property Manager on Site
- Doorman
- Concierge
- On-Site Retail
- Trash Pickup - Door to Door
- Recycling
- Dry Cleaning Service
- Online Services
- Planned Social Activities
- Pet Care
- Pet Washing Station
- EV Charging
Shared Community
- Elevator
- Clubhouse
- Lounge
- Multi Use Room
- Storage Space
- Disposal Chutes
Fitness & Recreation
- Fitness Center
- Spa
- Pool
- Bicycle Storage
Outdoor Features
- Roof Terrace
- Sundeck
- Cabana
- Courtyard
- Grill
Apartment Features
Washer/Dryer
Dishwasher
High Speed Internet Access
Hardwood Floors
Walk-In Closets
Island Kitchen
Microwave
Refrigerator
Highlights
- High Speed Internet Access
- Washer/Dryer
- Ceiling Fans
- Smoke Free
- Cable Ready
- Trash Compactor
- Storage Space
- Double Vanities
- Tub/Shower
- Framed Mirrors
- Wheelchair Accessible (Rooms)
Kitchen Features & Appliances
- Dishwasher
- Disposal
- Ice Maker
- Stainless Steel Appliances
- Island Kitchen
- Microwave
- Oven
- Refrigerator
- Freezer
- Instant Hot Water
- Quartz Countertops
Model Details
- Hardwood Floors
- Tile Floors
- Vaulted Ceiling
- Views
- Walk-In Closets
- Window Coverings
- Balcony
Fees and Policies
The fees below are based on community-supplied data and may exclude additional fees and utilities.
- One-Time Move-In Fees
-
Administrative Fee$400
-
Application Fee$100
- Dogs Allowed
-
Monthly pet rent$20
-
One time Fee$500
-
Weight limit51 lb
-
Pet Limit2
-
Restrictions:We welcome 2 pets per apartment home. There is a $500 non-refundable pet deposit for one pet and $600 for two pets. Please contact leasing office for complete pet policy details.
- Cats Allowed
-
Monthly pet rent$20
-
One time Fee$500
-
Weight limit51 lb
-
Pet Limit2
-
Restrictions:We welcome 2 pets per apartment home. There is a $500 non-refundable pet deposit for one pet and $600 for two pets. Please contact leasing office for complete pet policy details.
- Parking
-
GarageControlled access parking available. Please contact leasing office for complete parking information.$165/mo
-
OtherControlled access parking available. Please contact leasing office for complete parking information.$175/mo
- Storage Fees
-
Storage Unit$50/mo
Details
Lease Options
-
Available months 6,7,8,9,10,11,12,13
Property Information
-
Built in 2018
-
226 units/8 stories
- Package Service
- Wi-Fi
- Controlled Access
- Maintenance on site
- Property Manager on Site
- Doorman
- Concierge
- On-Site Retail
- Trash Pickup - Door to Door
- Recycling
- Dry Cleaning Service
- Online Services
- Planned Social Activities
- Pet Care
- Pet Washing Station
- EV Charging
- Elevator
- Clubhouse
- Lounge
- Multi Use Room
- Storage Space
- Disposal Chutes
- Roof Terrace
- Sundeck
- Cabana
- Courtyard
- Grill
- Fitness Center
- Spa
- Pool
- Bicycle Storage
- 5th Floor
- Outdoor kitchen, grills and fire pit
- Pet spa
- Wood-inspired flooring
- 10 - 13.5 foot ceilings
- Controlled access parking
- Custom closet shelving and cabinetry
- Outdoor lounge featuring kitchen, grills, and fire
- Rooftop pool w/ cabanas overlooking Charleston Har
- Two custom kitchen options available
- Ceiling fans throughout
- Charleston Peninsula, Harbor, and Ravenel ...
- Electric car charging stations
- Expansive Clubroom, hospitality bar, and lounge
- Secure package locker system
- Harbor & Bridge views
- 66 distinctive floor plans
- Charleston Peninsula views
- Charleston Peninsula, Harbor, and Ravenel Bridge v
- Floor to ceiling windows available
- In the heart of Upper King Shopping & Dining Distr
- Wine tasting room
- Additional storage available
- Bicycle storage and tool and craft shop
- Brand new residences in 66 unique floor plans
- Concierge services available
- Controlled access bike storage and bike repair ess
- Slate finish appliances
- 7th Floor
- Fitness center complete with yoga and cardio rooms
- Ground level retail shops and restaurants
- Premium roller shades on all windows
- quartz countertops
- Bluetooth front door locks
- Double Balcony
- Electric car and golf cart charging stations
- Full-framed, full-width vanity mirrors
- Two courtyards with water features adjacent to fut
- Yoga room
- High Speed Internet Access
- Washer/Dryer
- Ceiling Fans
- Smoke Free
- Cable Ready
- Trash Compactor
- Storage Space
- Double Vanities
- Tub/Shower
- Framed Mirrors
- Wheelchair Accessible (Rooms)
- Dishwasher
- Disposal
- Ice Maker
- Stainless Steel Appliances
- Island Kitchen
- Microwave
- Oven
- Refrigerator
- Freezer
- Instant Hot Water
- Quartz Countertops
- Hardwood Floors
- Tile Floors
- Vaulted Ceiling
- Views
- Walk-In Closets
- Window Coverings
- Balcony
| Monday | 9am - 6pm |
|---|---|
| Tuesday | 9am - 6pm |
| Wednesday | 9am - 6pm |
| Thursday | 9am - 6pm |
| Friday | 9am - 6pm |
| Saturday | 10am - 5pm |
| Sunday | Closed |
The Cannonborough-Elliotborough neighborhood sits on the north side of Charleston. It has been coined “the gateway to the city” because you encounter it first when driving into the peninsula and downtown Charleston. Home to a melting pot of blue-collar workers, young professionals, college students and families, the neighborhood features historic 1800s, Charleston-style homes, a wide variety of restaurants and an active nightlife. The neighborhood edges up to King Street, Charleston’s famed retail shopping district, and South Carolina’s premier hospital system, the Medical University of South Carolina. Within a few blocks, you find the College of Charleston, founded in 1770, one of the oldest colleges in the nation. Residents enjoy their very own green space, Elliotborough Park, which also contains the city’s only community garden.
Learn more about living in Cannonborough-Elliottborough| Colleges & Universities | Distance | ||
|---|---|---|---|
| Colleges & Universities | Distance | ||
| Walk: | 6 min | 0.3 mi | |
| Walk: | 8 min | 0.4 mi | |
| Walk: | 17 min | 0.9 mi | |
| Walk: | 19 min | 1.0 mi |
 The GreatSchools Rating helps parents compare schools within a state based on a variety of school quality indicators and provides a helpful picture of how effectively each school serves all of its students. Ratings are on a scale of 1 (below average) to 10 (above average) and can include test scores, college readiness, academic progress, advanced courses, equity, discipline and attendance data. We also advise parents to visit schools, consider other information on school performance and programs, and consider family needs as part of the school selection process.
The GreatSchools Rating helps parents compare schools within a state based on a variety of school quality indicators and provides a helpful picture of how effectively each school serves all of its students. Ratings are on a scale of 1 (below average) to 10 (above average) and can include test scores, college readiness, academic progress, advanced courses, equity, discipline and attendance data. We also advise parents to visit schools, consider other information on school performance and programs, and consider family needs as part of the school selection process.
View GreatSchools Rating Methodology
Property Ratings at The Guild
The Guild is an amazing apartment in downtown Charleston. The location is superb for someone new to the area. The views from the 7th floor pool deck are stunningly and beautiful. The location is about a mile to a mile and half for the Harris Teeter grocery store, Target and Walgreens. The quality and design of the building is unique. It is extremely well-maintained, clean and very safe. All the staff is very friendly and helpful. Jesse James was great at answering any questions I had about the apartment and the Charleston area in general. I only lived in Charleston for a year, but I would move back to The Guild if the opportunity came up again to live in downtown Charleston.
Property Manager at The Guild, Responded To This Review
Hi, we're happy you found our staff to be so supportive during your stay here at The Guild and thrilled to hear you enjoyed our location and views! Thank you for the wonderful review!
The staff at The Guild are top notch and add so much to my daily experience there. Jesse James' positive energy is infectious and his exceptional concierge service and skills are unmatched. When he was out on paternity leave, the building did not feel the same! I was so happy when he returned...bringing that amazing energy to the place I call home. Katie, Bill, Caroline and Robert are the best of the best, and are always happy to see everyone, accommodating and serving the building and its residents at the highest level. The activities/events are fun and great for creating a sense of community, and the amenities/facilities are lovely and some of the best in Charleston. I can't recommend this community enough. Thank you for a wonderful experience.
Property Manager at The Guild, Responded To This Review
Hi, thank you for your kind review; we are happy to pass along your comments to the team here at The Guild! Please let us k ow if we can assist you in any way.
We were so excited to make the move into The Guild! Great location, beautiful building with an awesome staff.
Property Manager at The Guild, Responded To This Review
Hi, thank you so much for your high rating! We sincerely thank you for the positive review, and look forward to seeing you again soon!
I have loved living at The Guild. The apartment complex is amazing, the staff is super helpful and the location can't be beat. However, the 25% increase in the rent after the 1st year was a shocker and as I was told there is nothing you can do about it. So disappointing needless to say. For this reason I can't recommend living at The Guild anymore. So disappointing!
Property Manager at The Guild, Responded To This Review
Hi, thank you for taking the time to leave us feedback about your experience with us. We'd like the opportunity to discuss this with you. Please reach out to us at (843) 494-5000 at your earliest convenience to discuss this.
Good location and probably fine if you don’t spend too much money on the lowest cost apt. Feels more like a school dorm
Property Manager at The Guild, Responded To This Review
Hi there, we regret to hear that you are displeased with your recent experience with us. We appreciate you bringing this experience to our attention. If you are willing, please contact us at (843) 494-5000 so we can work towards a resolution. We look forward to hearing from you.
Great place to live. Very positive, energetic vibe. Amazing staff
Property Manager at The Guild, Responded To This Review
Hi, thank you for your kind review; we are happy to pass along your comments to the team here at The Guild!
Great building, phenomenal amenities , super friendly staff, parking situation less than desirable
Property Manager at The Guild, Responded To This Review
We appreciate all reviews, and appreciate you giving us the chance to improve by providing us with this feedback. Thank you for leaving feedback. Please reach out to us at (843) 494-5000 so we may identify ways to improve your experience.
The Guild made the process of moving here from NYC so simple. The staff was super knowledgeable, patient and addressed all of my questions & concerns.
Property Manager at The Guild, Responded To This Review
Hello, thank you for your kind words and this wonderful review! We're glad to hear we delivered such a great experience. If there's anything further we can do for you, we are happy to help!
I love living at The Guild - the quality of living here is just divine. The amenities are superb, the community is welcoming, and the management team and concierge could not be more helpful and kind.
Property Manager at The Guild, Responded To This Review
Hi, thanks for taking the time to leave a review. Your recommendation means so much to us and we're so happy to have earned it. Thank you again for taking the time to let the world know about your positive experience. Have a great day! -Your Guild Team
From the exemplary Staff, the beautiful design of the building, top tier amenities, and the people that live here, I cant think of a better community in Charleston. I am proud to call the Guild my new home!
Property Manager at The Guild, Responded To This Review
Hi there, Thank you so much for your positive comments about The Guild! We always strive to provide top quality service to every guest, and are pleased to hear that you enjoyed your experience here at The Guild! Best Regards, The Guild Team
It's just such a great place to live and I've loved coming home to the guild. As a recent Charleston transplant, the management team and staff here have made everything about moving to a new city so easy. The amenities and community events are awesome, but unimposing so it's very comfortable regardless of how much or little community feel you prefer.
Property Manager at The Guild, Responded To This Review
Wow, it's experiences like yours that really keep us motivated! Thank you for taking the time to share your thoughts. Best Regards, The Guild Team
Such a welcoming environment! The staff is helpful in every way (especially during the move in process), and the amenities are such a huge plus. Very clean and well taken care of. Great location.
Property Manager at The Guild, Responded To This Review
Hi, Thank you for your kind review; we are happy to pass along your comments to the team here at The Guild! Thank you so much again for your feedback! We hope you have a great day! Best Regards, The Guild Team
The Guild is wonderful. Great location. Amazing amenities. Very professional staff. Highly recommend!
Property Manager at The Guild, Responded To This Review
Thank you for the positive review! It's to great to hear that you enjoy all aspects of living at The Guild. Your positive comments made our day!
The amenities at The Guild are great! The pool is fabulous and so is the view and the cabanas are also wonderful to use. The club room is also a cool space and great place for events too.
Property Manager at The Guild, Responded To This Review
Thank you so much for taking the time to share your feedback! We greatly appreciate it.
The is the most amazing living experience. The Guild is elegant living made easy. Apartments and amenities are beautiful and the staff really aims to please. Id live here forever if I could
Property Manager at The Guild, Responded To This Review
Thank you so much for sharing your feedback! We appreciate the kind words.
What a fantastic community to be a part of! The building is gorgeous, amenities are top-of the line, and the staff are the icing on top. They go above and beyond in every way.
Property Manager at The Guild, Responded To This Review
Thank you so much for taking the time to share your feedback! Our team loves going the extra mile for our residents. Please let us know if there is ever anything we can do to improve your experience!
Incredible building! Location, units and amenities are the best in Charleston!
Property Manager at The Guild, Responded To This Review
Thank you so much! We appreciate the feedback and the kind words.
Enjoying my private outdoor space at the Guild, look forward to trying out the amenities. Clean, spacious, great natural light, quiet and private. Very comfortable and good proximity to shops, restaurants, the bridge and even the beaches.
Property Manager at The Guild, Responded To This Review
We are so happy to hear that you are enjoying your new home! Please let us know if there is anything we can do to improve your experience.
was great at first but now it feels like I live in a college dorm and I am very uncomfortable living here now.
Property Manager at The Guild, Responded To This Review
We would love the opportunity to address your concerns. Please reach out to our team at 843.494.500 or theguild@greystar.com. Thank you!
Everyone we communicated with treated us like we were their most important task of the day. I called numerous times over a few weeks to prepare for the move and every single time I was greeting with a very friendly and helpful person. We are incredibly impressed with how everyone tried to make our life easier.
Property Manager at The Guild, Responded To This Review
Thank you very much for the kind words! We love taking care of our residents and will work hard to continue to make your life easier!
I cant imagine living anywhere else! The Guild feels like home.
Property Manager at The Guild, Responded To This Review
We are so happy to hear this wonderful feedback! Please don't hesitate to reach out to our team if there is anything we can do to improve your experience. We're here to help!
I have been at the Guild for 8 months and have thoroughly enjoyed my experience. The staff is always extremely friendly and helpful. The location an and amenities are second to none in Charleston.
Property Manager at The Guild, Responded To This Review
Thank you so much for the feedback! We will work hard to continue to exceed your expectations and make your experience here a good one. Please let us know if we can improve in any way!
The guild removes the terrors traditionally associated with renting and makes it a delightful experience.
Property Manager at The Guild, Responded To This Review
Thank you! Moving can be so stressful and we are so happy that we weren't able to make it easier on you! Please let us know if you need anything, we're here to help!
My wife and I love the strong sense of community found here at The Guild. We have made great friends and we love the staff. The vibe here is wonderful!
Property Manager at The Guild, Responded To This Review
Thank you so much! We love taking care of our residents and are glad that shows!
I love living at the Guild! The service is incredible and the amenities are off the charts!
Property Manager at The Guild, Responded To This Review
We are so happy to hear that you're loving it! We're also happy to help so let us know if there's anything we can do to improve your experience!
The front desk team along with Jesse & Robert the concierges rock!
Property Manager at The Guild, Responded To This Review
Jesse & Robert are the BEST! Thank you for sharing your feedback.
Love the Guild. Great amenities!
Property Manager at The Guild, Responded To This Review
Thank you for taking the time to leave a note regarding your experience! We appreciate the feedback and will continue to work hard to exceed your expectations.
Very Attentive Team
Property Manager at The Guild, Responded To This Review
So glad our team is taking good care of you! Thank you for the feedback.
Property Manager at The Guild, Responded To This Review
So glad our team is taking good care of you! Thank you for the feedback.
This place is perfect. Nice staff, beautiful building, fantastic amenities, super convenient location, and wonderful apartment.
Property Manager at The Guild, Responded To This Review
Thank you for taking the time to share your feedback. Please let us know if you need anything!
Property Manager at The Guild, Responded To This Review
Thank you for taking the time to share your feedback. Please let us know if you need anything!
The guild staff is helpful and SO kind. Living here is so amazing!
Property Manager at The Guild, Responded To This Review
So glad to hear our team is taking good care of you - we're always here to help!
Property Manager at The Guild, Responded To This Review
So glad to hear our team is taking good care of you - we're always here to help!
The guild is far beyond ones expectations. I truly feel as if Im living at a luxury resort. From the staff to the amenities, truly top of the line !
Property Manager at The Guild, Responded To This Review
We appreciate the feedback. Let us know if we can do anything to improve your experience!
Property Manager at The Guild, Responded To This Review
We appreciate the feedback. Let us know if we can do anything to improve your experience!
It is truly amazing! I am in awe
I have been here for about a year. So far so good with nothing to complain about.
The Guild has been fabulous! The staff goes far beyond what is expected. The building itself has a cool vibe with breathtaking views! Resort living I get to call home
Unrivaled apartment living is exactly what you will find at the Guild. The guild has it all and more!
This is a good, well maintained building. It is clean and in excellent shape.
The Guild is a living complex designed around community. The staff keeps in touch with everyone who goes in and out of the building, making sure their day is going well and asking if they can help in anyway. It is quite lovely and a beautiful place to live.
I love living at the guild!
Phenomenal living for lock and leave lifestyle
Personable and friendly staff. Enjoy attending planned and spontaneous events
The Guild has been excellent. The staff has been very helpful with all questions and with the adjustment to a new city. The amenities are second to none. Truly a great living experience.
You May Also Like
The Guild has studios to two bedrooms with rent ranges from $2,288/mo. to $6,089/mo.
Yes, to view the floor plan in person, please schedule a personal tour.
The Guild is in Cannonborough-Elliottborough in the city of Charleston. Here you’ll find three shopping centers within 1.1 miles of the property. Five parks are within 5.3 miles, including Children's Museum of the Lowcountry, Charleston Museum, and Tiedemann Park Nature Center.
Similar Rentals Nearby
What Are Walk Score®, Transit Score®, and Bike Score® Ratings?
Walk Score® measures the walkability of any address. Transit Score® measures access to public transit. Bike Score® measures the bikeability of any address.
What is a Sound Score Rating?
A Sound Score Rating aggregates noise caused by vehicle traffic, airplane traffic and local sources
