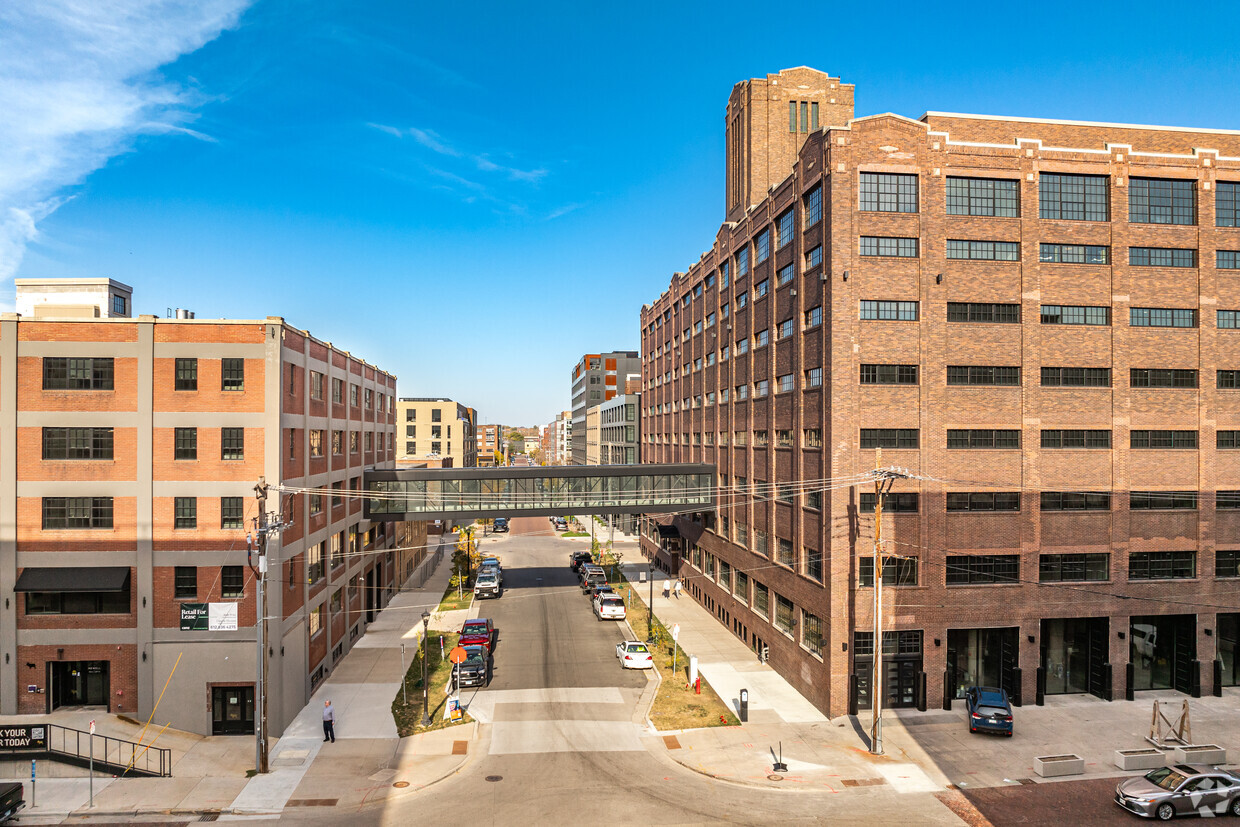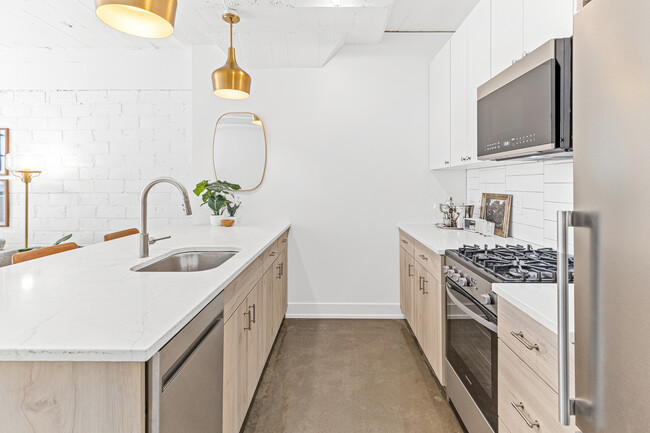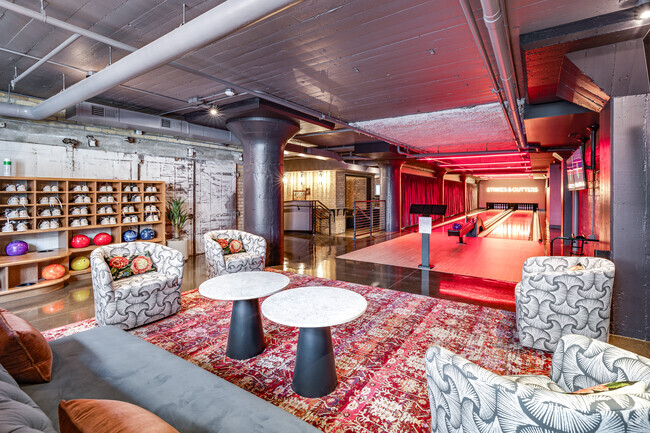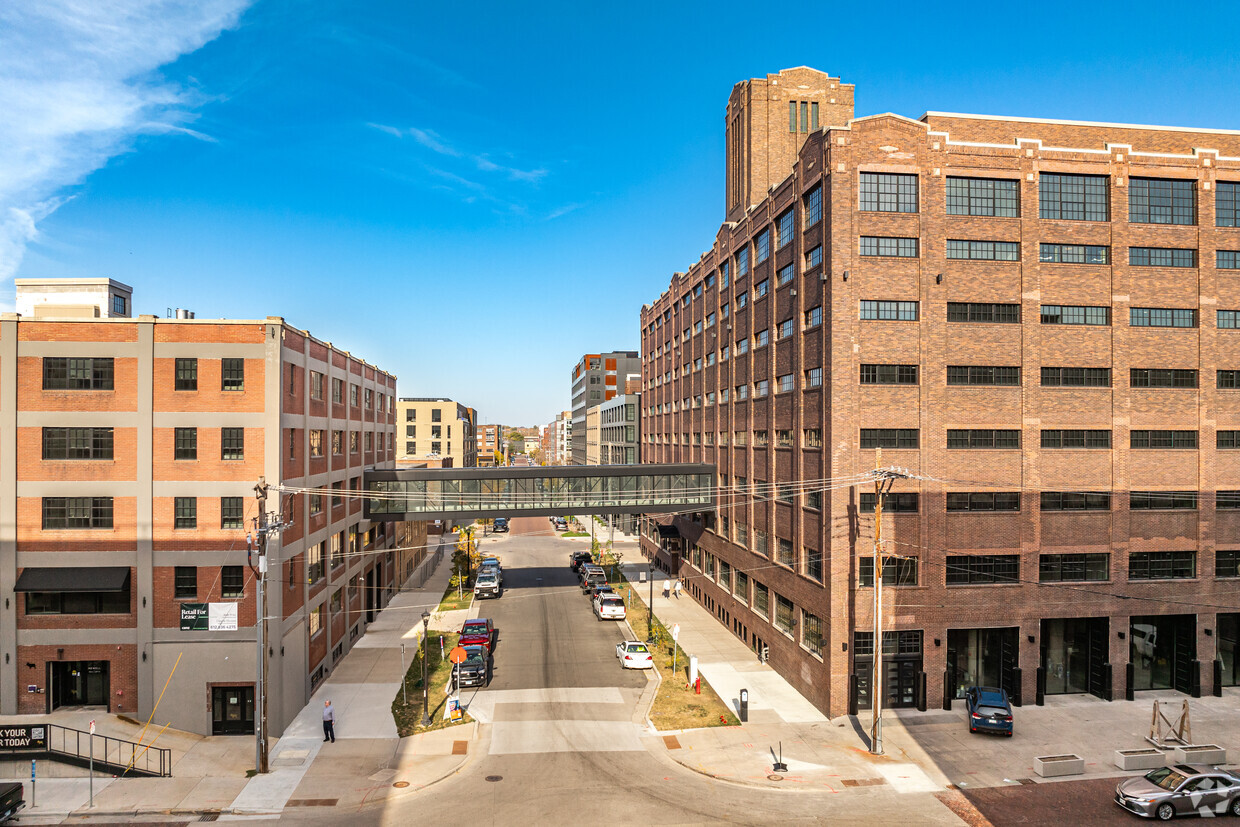The Hall Lofts
608 N 3rd St,
Minneapolis,
MN
55403
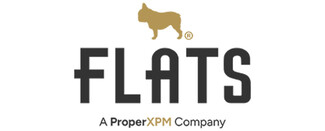
-
Monthly Rent
$1,350 - $4,695
Plus Fees
-
Bedrooms
Studio - 3 bd
-
Bathrooms
1 - 2 ba
-
Square Feet
406 - 1,415 sq ft

Highlights
- Walker's Paradise
- Bike-Friendly Area
- Floor to Ceiling Windows
- Bay Window
- Loft Layout
- Sauna
- Media Center/Movie Theatre
- Roof Terrace
- Den
Pricing & Floor Plans
-
Unit 443price $1,350square feet 439availibility Now
-
Unit 543price $1,410square feet 439availibility May 19
-
Unit 651price $1,375square feet 409availibility Now
-
Unit 261price $1,390square feet 406availibility Now
-
Unit 858price $1,610square feet 484availibility Now
-
Unit 358price $1,585square feet 484availibility Mar 21
-
Unit 740price $1,595square feet 503availibility Now
-
Unit 746price $1,885square feet 582availibility Feb 28
-
Unit 630price $1,390square feet 411availibility Mar 31
-
Unit 633price $1,430square feet 494availibility Apr 30
-
Unit 342price $1,615square feet 549availibility Now
-
Unit 420price $1,695square feet 564availibility Now
-
Unit 520price $1,725square feet 564availibility Now
-
Unit 303price $1,745square feet 534availibility Now
-
Unit 503price $1,895square feet 534availibility Now
-
Unit 502price $1,795square feet 545availibility Now
-
Unit 419price $1,830square feet 610availibility Now
-
Unit 518price $1,850square feet 626availibility Now
-
Unit 534price $1,865square feet 606availibility Now
-
Unit 301price $1,890square feet 597availibility Now
-
Unit 416price $1,895square feet 647availibility Now
-
Unit 567price $1,895square feet 632availibility Now
-
Unit 667price $1,995square feet 632availibility Now
-
Unit 417price $1,995square feet 748availibility Now
-
Unit 517price $2,095square feet 748availibility Now
-
Unit 513price $2,195square feet 771availibility Now
-
Unit 413price $2,265square feet 771availibility Apr 14
-
Unit 412price $2,265square feet 742availibility Now
-
Unit 750price $1,920square feet 558availibility Feb 20
-
Unit 550price $1,910square feet 558availibility Mar 12
-
Unit 555price $1,570square feet 539availibility Feb 28
-
Unit 856price $1,565square feet 569availibility Mar 14
-
Unit 256price $1,565square feet 569availibility Mar 20
-
Unit 306price $1,805square feet 533availibility Mar 19
-
Unit 276price $2,280square feet 617availibility Mar 19
-
Unit 765price $2,285square feet 795availibility Mar 27
-
Unit 515price $2,215square feet 738availibility Mar 31
-
Unit 209price $1,935square feet 575availibility Apr 1
-
Unit 260price $1,710square feet 545availibility Apr 4
-
Unit 245price $1,490square feet 500availibility Apr 14
-
Unit 202price $1,875square feet 548availibility Apr 30
-
Unit 631price $2,295square feet 816availibility Now
-
Unit 831price $2,345square feet 816availibility Feb 24
-
Unit 731price $2,145square feet 816availibility Apr 2
-
Unit 275price $2,395square feet 763availibility Now
-
Unit 475price $2,595square feet 763availibility Now
-
Unit 375price $2,595square feet 763availibility Now
-
Unit 438price $2,475square feet 827availibility Now
-
Unit 638price $2,485square feet 827availibility Now
-
Unit 347price $2,750square feet 1,034availibility Now
-
Unit 647price $2,895square feet 1,034availibility Now
-
Unit 657price $3,040square feet 1,066availibility Now
-
Unit 539price $3,095square feet 1,090availibility Now
-
Unit 754price $2,565square feet 941availibility Mar 13
-
Unit 572price $4,695square feet 1,415availibility Now
-
Unit 443price $1,350square feet 439availibility Now
-
Unit 543price $1,410square feet 439availibility May 19
-
Unit 651price $1,375square feet 409availibility Now
-
Unit 261price $1,390square feet 406availibility Now
-
Unit 858price $1,610square feet 484availibility Now
-
Unit 358price $1,585square feet 484availibility Mar 21
-
Unit 740price $1,595square feet 503availibility Now
-
Unit 746price $1,885square feet 582availibility Feb 28
-
Unit 630price $1,390square feet 411availibility Mar 31
-
Unit 633price $1,430square feet 494availibility Apr 30
-
Unit 342price $1,615square feet 549availibility Now
-
Unit 420price $1,695square feet 564availibility Now
-
Unit 520price $1,725square feet 564availibility Now
-
Unit 303price $1,745square feet 534availibility Now
-
Unit 503price $1,895square feet 534availibility Now
-
Unit 502price $1,795square feet 545availibility Now
-
Unit 419price $1,830square feet 610availibility Now
-
Unit 518price $1,850square feet 626availibility Now
-
Unit 534price $1,865square feet 606availibility Now
-
Unit 301price $1,890square feet 597availibility Now
-
Unit 416price $1,895square feet 647availibility Now
-
Unit 567price $1,895square feet 632availibility Now
-
Unit 667price $1,995square feet 632availibility Now
-
Unit 417price $1,995square feet 748availibility Now
-
Unit 517price $2,095square feet 748availibility Now
-
Unit 513price $2,195square feet 771availibility Now
-
Unit 413price $2,265square feet 771availibility Apr 14
-
Unit 412price $2,265square feet 742availibility Now
-
Unit 750price $1,920square feet 558availibility Feb 20
-
Unit 550price $1,910square feet 558availibility Mar 12
-
Unit 555price $1,570square feet 539availibility Feb 28
-
Unit 856price $1,565square feet 569availibility Mar 14
-
Unit 256price $1,565square feet 569availibility Mar 20
-
Unit 306price $1,805square feet 533availibility Mar 19
-
Unit 276price $2,280square feet 617availibility Mar 19
-
Unit 765price $2,285square feet 795availibility Mar 27
-
Unit 515price $2,215square feet 738availibility Mar 31
-
Unit 209price $1,935square feet 575availibility Apr 1
-
Unit 260price $1,710square feet 545availibility Apr 4
-
Unit 245price $1,490square feet 500availibility Apr 14
-
Unit 202price $1,875square feet 548availibility Apr 30
-
Unit 631price $2,295square feet 816availibility Now
-
Unit 831price $2,345square feet 816availibility Feb 24
-
Unit 731price $2,145square feet 816availibility Apr 2
-
Unit 275price $2,395square feet 763availibility Now
-
Unit 475price $2,595square feet 763availibility Now
-
Unit 375price $2,595square feet 763availibility Now
-
Unit 438price $2,475square feet 827availibility Now
-
Unit 638price $2,485square feet 827availibility Now
-
Unit 347price $2,750square feet 1,034availibility Now
-
Unit 647price $2,895square feet 1,034availibility Now
-
Unit 657price $3,040square feet 1,066availibility Now
-
Unit 539price $3,095square feet 1,090availibility Now
-
Unit 754price $2,565square feet 941availibility Mar 13
-
Unit 572price $4,695square feet 1,415availibility Now
Fees and Policies
The fees listed below are community-provided and may exclude utilities or add-ons. All payments are made directly to the property and are non-refundable unless otherwise specified. Use the Cost Calculator to determine costs based on your needs.
-
One-Time Basics
-
Due at Application
-
Application Fee Per ApplicantCharged per applicant.$70
-
-
Due at Move-In
-
Administrative FeeCharged per unit.$250
-
-
Due at Application
-
Dogs
-
Pet DepositMax of 2. Charged per pet.$0
-
One-Time Pet FeeMax of 2. Charged per pet.$250
-
Monthly Pet FeeMax of 2. Charged per pet.$50
Restrictions:Non-Negotiable Breed Restrictions List: - Pit Bull - American Pit Bull Terrier - American Staffordshire Terrier - Staffordshire Bull Terrier - Rottweiler - Doberman Pinscher - Chow Chow - Akita - Presa Canario - Wolf HybridsRead More Read LessComments -
-
Cats
-
Pet DepositMax of 2. Charged per pet.$0
-
One-Time Pet FeeMax of 2. Charged per pet.$250
-
Monthly Pet FeeMax of 2. Charged per pet.$50
Comments -
-
Garage Lot
-
Parking FeeCharged per vehicle.$250
-
-
Electric Vehicle Parking
-
Parking FeeCharged per vehicle.$250 / mo
-
-
Storage Locker
-
Storage DepositCharged per rentable item.$0
-
Storage RentCharged per rentable item.$25 / mo
-
Property Fee Disclaimer: Based on community-supplied data and independent market research. Subject to change without notice. May exclude fees for mandatory or optional services and usage-based utilities.
Details
Property Information
-
Built in 2024
-
358 units/8 stories
Matterport 3D Tours
About The Hall Lofts
Welcome to The Hall Lofts, a premier adaptive reuse community in Minneapolis' thriving North Loop neighborhood. Once Our Own Hardware Hall, this unique property has been transformed to offer contemporary loft living with studio, 1, 2, and 3 bedroom floorplans. Enjoy the industrial aesthetic with sleek finishes and modern amenities, including in-unit laundry, stainless steel appliances, spacious layouts, high ceilings, and abundant natural light. This pet-friendly community features a fitness center, rooftop lounges, and EV charging, enhancing your urban lifestyle. Situated in a prime location, The Hall Lofts is just steps from renowned restaurants, trendy shops, public transit options, Target Field, and the picturesque Mississippi Riverfront.
The Hall Lofts is an apartment community located in Hennepin County and the 55403 ZIP Code. This area is served by the Minneapolis Public School Dist. attendance zone.
Unique Features
- Health-Food Cafe
- Picnic/bbq Area
- Roof Lounge With Kitchenette
- Arcade
- Locker Rooms
- Steam Rooms
- Golf Simulator
- Outdoor Fitness
- Subway Tile Backsplash
- Cardio & Strength Training
- Coworking Lounge
- Kitchen Island
- Bowling Alley
- Exposed Brick
- Custom Cabinetry
- Glass-Enclosed Rain Shower
- Handicap Accessible
- In-Unit Washer/dryer
- Lobby With Lounge Seating
- Saunas
- Additional Storage
- Elevators
- Floor-To-Ceiling Windows *
- Glazed Concrete Floors
- Pet-Friendly And Pet Run
- Sky Deck
- Boxing Ring
Community Amenities
Pool
Fitness Center
Elevator
Roof Terrace
Controlled Access
Recycling
Business Center
Grill
Property Services
- Package Service
- Community-Wide WiFi
- Wi-Fi
- Controlled Access
- Maintenance on site
- Property Manager on Site
- Video Patrol
- 24 Hour Access
- Recycling
- Renters Insurance Program
- Planned Social Activities
- Pet Play Area
- EV Charging
- Key Fob Entry
Shared Community
- Elevator
- Business Center
- Lounge
- Multi Use Room
- Storage Space
- Conference Rooms
Fitness & Recreation
- Fitness Center
- Hot Tub
- Sauna
- Spa
- Pool
- Bicycle Storage
- Putting Greens
- Gameroom
- Media Center/Movie Theatre
Outdoor Features
- Roof Terrace
- Sundeck
- Cabana
- Courtyard
- Grill
Apartment Features
Washer/Dryer
Air Conditioning
Dishwasher
Loft Layout
High Speed Internet Access
Walk-In Closets
Island Kitchen
Granite Countertops
Indoor Features
- High Speed Internet Access
- Washer/Dryer
- Air Conditioning
- Heating
- Smoke Free
- Cable Ready
- Storage Space
- Tub/Shower
- Handrails
- Surround Sound
- Intercom
- Sprinkler System
- Framed Mirrors
Kitchen Features & Appliances
- Dishwasher
- Granite Countertops
- Stainless Steel Appliances
- Island Kitchen
- Eat-in Kitchen
- Kitchen
- Microwave
- Oven
- Range
- Refrigerator
- Freezer
- Coffee System
- Instant Hot Water
- Quartz Countertops
- Gas Range
Model Details
- Vinyl Flooring
- Dining Room
- High Ceilings
- Den
- Crown Molding
- Vaulted Ceiling
- Bay Window
- Views
- Walk-In Closets
- Loft Layout
- Large Bedrooms
- Floor to Ceiling Windows
- Deck
Located just northwest of Downtown Minneapolis along the Mississippi River, the Warehouse District is a vibrant neighborhood often looped in with the neighboring North Loop community. The Warehouse District is revered for its gritty vibe and trendy offerings, teeming with independent restaurants, bars, shops, and entertainment venues in renovated brick buildings.
The Warehouse District contains a wide variety of rentals, from luxury apartments in newly constructed buildings to stylish lofts in restored warehouses. Residents are drawn to the neighborhood for its central locale, excellent walkability, and many vibrant amenities. Convenience to the Metro Transit’s Blue and Green lines as well as multiple highways makes getting around from the Warehouse District simple.
Learn more about living in Warehouse DistrictCompare neighborhood and city base rent averages by bedroom.
| Warehouse District | Minneapolis, MN | |
|---|---|---|
| Studio | $1,514 | $1,131 |
| 1 Bedroom | $1,882 | $1,393 |
| 2 Bedrooms | $2,798 | $2,067 |
| 3 Bedrooms | $4,341 | $2,388 |
- Package Service
- Community-Wide WiFi
- Wi-Fi
- Controlled Access
- Maintenance on site
- Property Manager on Site
- Video Patrol
- 24 Hour Access
- Recycling
- Renters Insurance Program
- Planned Social Activities
- Pet Play Area
- EV Charging
- Key Fob Entry
- Elevator
- Business Center
- Lounge
- Multi Use Room
- Storage Space
- Conference Rooms
- Roof Terrace
- Sundeck
- Cabana
- Courtyard
- Grill
- Fitness Center
- Hot Tub
- Sauna
- Spa
- Pool
- Bicycle Storage
- Putting Greens
- Gameroom
- Media Center/Movie Theatre
- Health-Food Cafe
- Picnic/bbq Area
- Roof Lounge With Kitchenette
- Arcade
- Locker Rooms
- Steam Rooms
- Golf Simulator
- Outdoor Fitness
- Subway Tile Backsplash
- Cardio & Strength Training
- Coworking Lounge
- Kitchen Island
- Bowling Alley
- Exposed Brick
- Custom Cabinetry
- Glass-Enclosed Rain Shower
- Handicap Accessible
- In-Unit Washer/dryer
- Lobby With Lounge Seating
- Saunas
- Additional Storage
- Elevators
- Floor-To-Ceiling Windows *
- Glazed Concrete Floors
- Pet-Friendly And Pet Run
- Sky Deck
- Boxing Ring
- High Speed Internet Access
- Washer/Dryer
- Air Conditioning
- Heating
- Smoke Free
- Cable Ready
- Storage Space
- Tub/Shower
- Handrails
- Surround Sound
- Intercom
- Sprinkler System
- Framed Mirrors
- Dishwasher
- Granite Countertops
- Stainless Steel Appliances
- Island Kitchen
- Eat-in Kitchen
- Kitchen
- Microwave
- Oven
- Range
- Refrigerator
- Freezer
- Coffee System
- Instant Hot Water
- Quartz Countertops
- Gas Range
- Vinyl Flooring
- Dining Room
- High Ceilings
- Den
- Crown Molding
- Vaulted Ceiling
- Bay Window
- Views
- Walk-In Closets
- Loft Layout
- Large Bedrooms
- Floor to Ceiling Windows
- Deck
| Monday | 9am - 5pm |
|---|---|
| Tuesday | 9am - 5pm |
| Wednesday | 9am - 5pm |
| Thursday | 9am - 5pm |
| Friday | 9am - 5pm |
| Saturday | 10am - 5pm |
| Sunday | 9am - 5pm |
| Colleges & Universities | Distance | ||
|---|---|---|---|
| Colleges & Universities | Distance | ||
| Drive: | 4 min | 1.2 mi | |
| Drive: | 4 min | 1.4 mi | |
| Drive: | 6 min | 2.0 mi | |
| Drive: | 7 min | 2.5 mi |
 The GreatSchools Rating helps parents compare schools within a state based on a variety of school quality indicators and provides a helpful picture of how effectively each school serves all of its students. Ratings are on a scale of 1 (below average) to 10 (above average) and can include test scores, college readiness, academic progress, advanced courses, equity, discipline and attendance data. We also advise parents to visit schools, consider other information on school performance and programs, and consider family needs as part of the school selection process.
The GreatSchools Rating helps parents compare schools within a state based on a variety of school quality indicators and provides a helpful picture of how effectively each school serves all of its students. Ratings are on a scale of 1 (below average) to 10 (above average) and can include test scores, college readiness, academic progress, advanced courses, equity, discipline and attendance data. We also advise parents to visit schools, consider other information on school performance and programs, and consider family needs as part of the school selection process.
View GreatSchools Rating Methodology
Data provided by GreatSchools.org © 2026. All rights reserved.
Transportation options available in Minneapolis include Target Field Station Platform 2, located 0.3 mile from The Hall Lofts. The Hall Lofts is near Minneapolis-St Paul International/Wold-Chamberlain, located 11.4 miles or 24 minutes away.
| Transit / Subway | Distance | ||
|---|---|---|---|
| Transit / Subway | Distance | ||
| Walk: | 5 min | 0.3 mi | |
|
|
Walk: | 6 min | 0.4 mi |
|
|
Walk: | 11 min | 0.6 mi |
|
|
Walk: | 15 min | 0.8 mi |
|
|
Drive: | 3 min | 1.2 mi |
| Commuter Rail | Distance | ||
|---|---|---|---|
| Commuter Rail | Distance | ||
|
|
Walk: | 4 min | 0.3 mi |
|
|
Drive: | 13 min | 7.3 mi |
|
|
Drive: | 20 min | 11.2 mi |
|
|
Drive: | 27 min | 18.5 mi |
|
|
Drive: | 29 min | 20.1 mi |
| Airports | Distance | ||
|---|---|---|---|
| Airports | Distance | ||
|
Minneapolis-St Paul International/Wold-Chamberlain
|
Drive: | 24 min | 11.4 mi |
Time and distance from The Hall Lofts.
| Shopping Centers | Distance | ||
|---|---|---|---|
| Shopping Centers | Distance | ||
| Drive: | 4 min | 1.2 mi | |
| Drive: | 4 min | 1.3 mi | |
| Drive: | 5 min | 1.7 mi |
| Parks and Recreation | Distance | ||
|---|---|---|---|
| Parks and Recreation | Distance | ||
|
Sumner Field Park
|
Walk: | 16 min | 0.8 mi |
|
Hall Park
|
Drive: | 3 min | 1.2 mi |
|
Nicollet Island Park
|
Drive: | 3 min | 1.2 mi |
|
Boom Island Park
|
Drive: | 4 min | 1.3 mi |
|
Dickman Park
|
Drive: | 4 min | 1.5 mi |
| Hospitals | Distance | ||
|---|---|---|---|
| Hospitals | Distance | ||
| Drive: | 5 min | 1.7 mi | |
| Drive: | 7 min | 2.5 mi | |
| Drive: | 8 min | 2.8 mi |
| Military Bases | Distance | ||
|---|---|---|---|
| Military Bases | Distance | ||
| Drive: | 18 min | 8.5 mi |
The Hall Lofts Photos
-
The Hall Lofts
-
Falk - 1st Floor Coworking Cafe, Lobby and Mail Room
-
-
The Newell - Arcade Bowling Lanes
-
-
-
-
-
The Hall Lofts has units with in‑unit washers and dryers, making laundry day simple for residents.
Utilities are not included in rent. Residents should plan to set up and pay for all services separately.
Parking is available at The Hall Lofts. Fees may apply depending on the type of parking offered. Contact this property for details.
The Hall Lofts has studios to three-bedrooms with rent ranges from $1,350/mo. to $4,695/mo.
Yes, The Hall Lofts welcomes pets. Breed restrictions, weight limits, and additional fees may apply. View this property's pet policy.
A good rule of thumb is to spend no more than 30% of your gross income on rent. Based on the lowest available rent of $1,350 for a studio, you would need to earn about $54,000 per year to qualify. Want to double-check your budget? Calculate how much rent you can afford with our Rent Affordability Calculator.
The Hall Lofts is offering 2 Months Free for eligible applicants, with rental rates starting at $1,350.
Yes! The Hall Lofts offers 5 Matterport 3D Tours. Explore different floor plans and see unit level details, all without leaving home.
What Are Walk Score®, Transit Score®, and Bike Score® Ratings?
Walk Score® measures the walkability of any address. Transit Score® measures access to public transit. Bike Score® measures the bikeability of any address.
What is a Sound Score Rating?
A Sound Score Rating aggregates noise caused by vehicle traffic, airplane traffic and local sources
