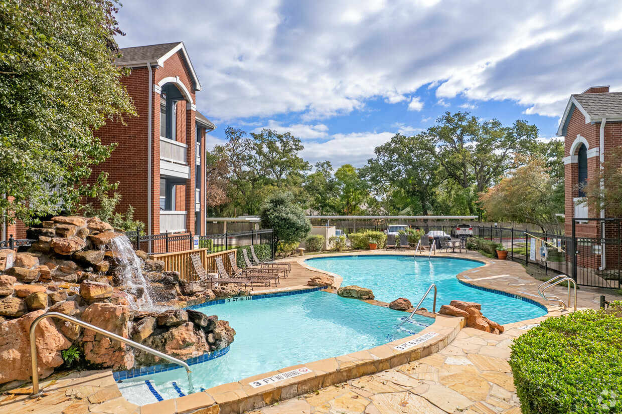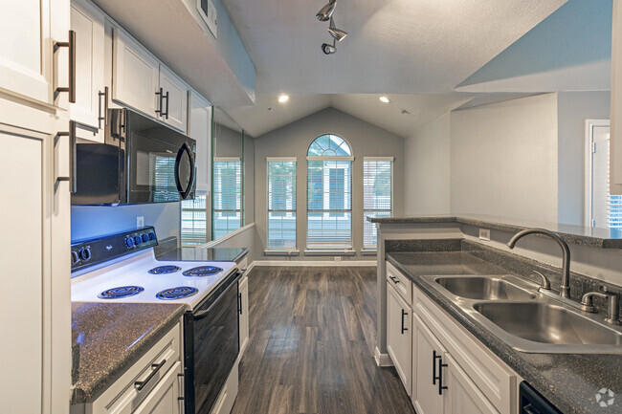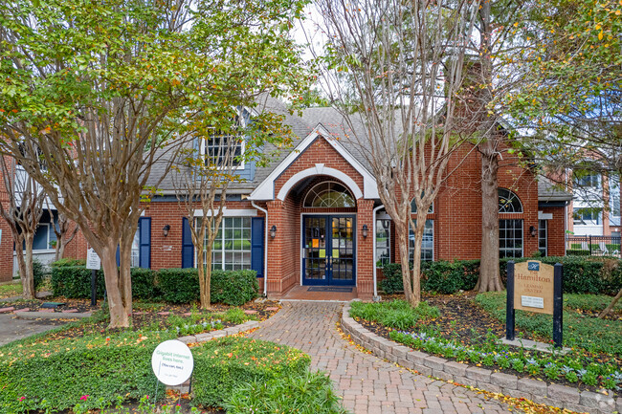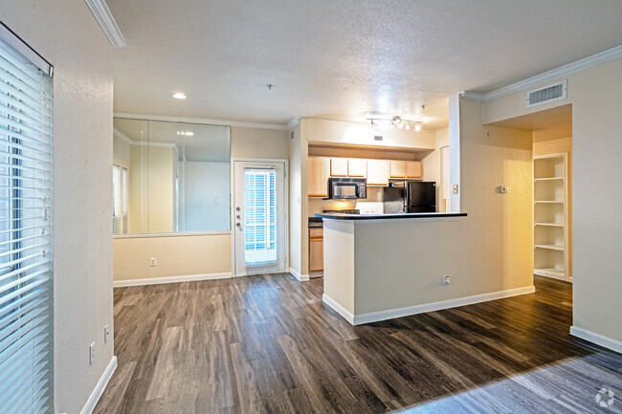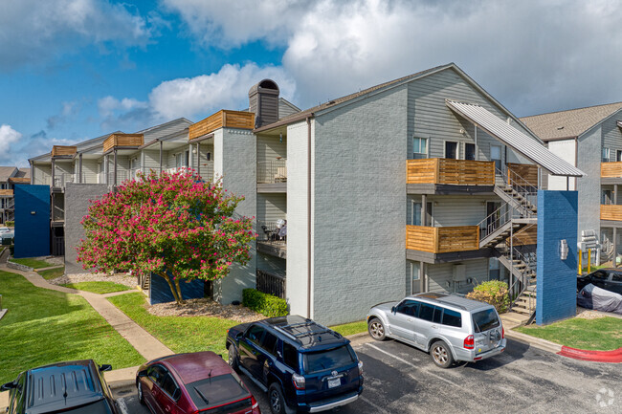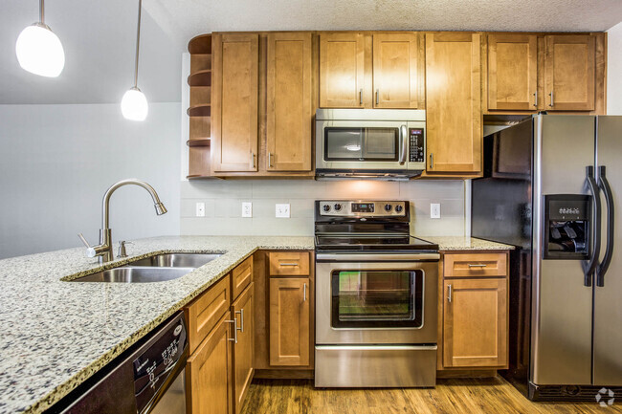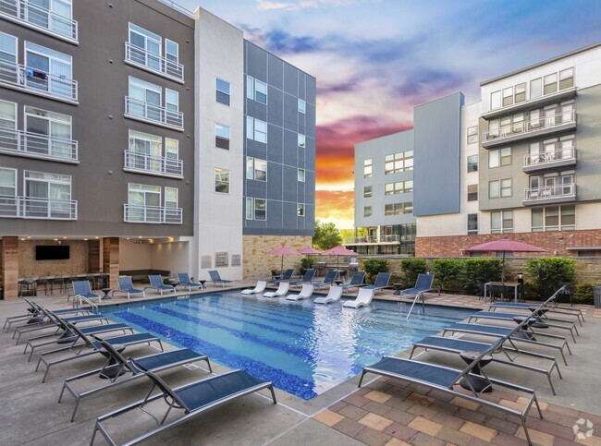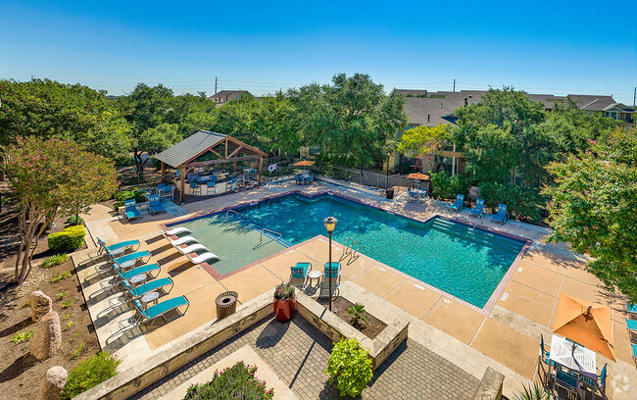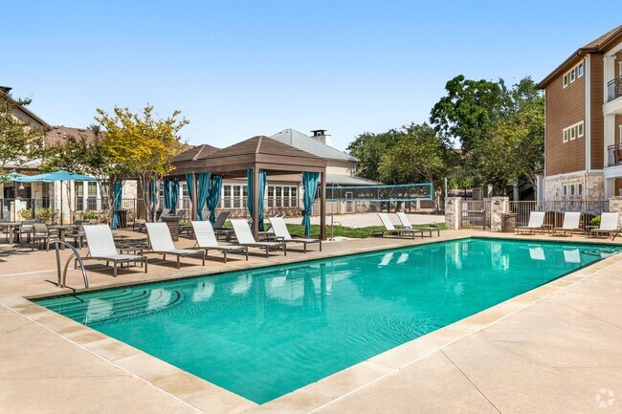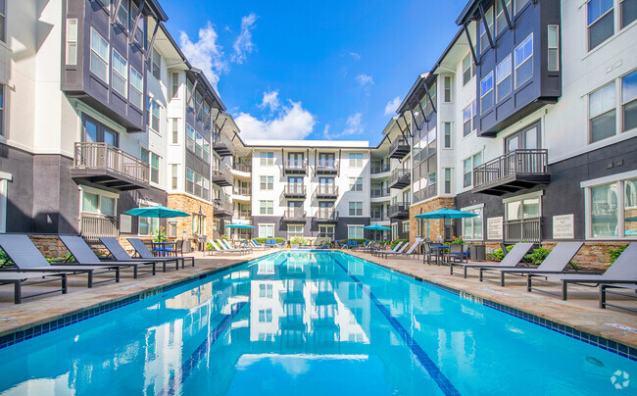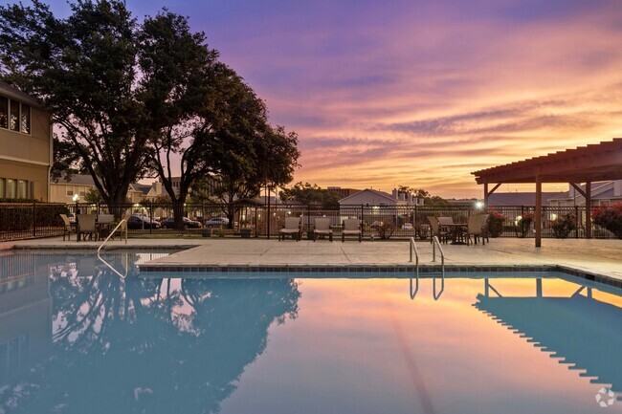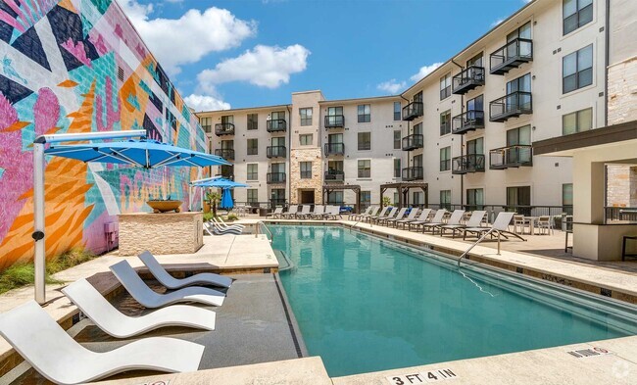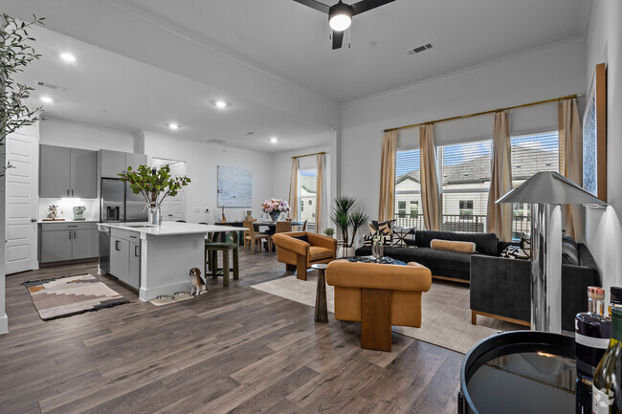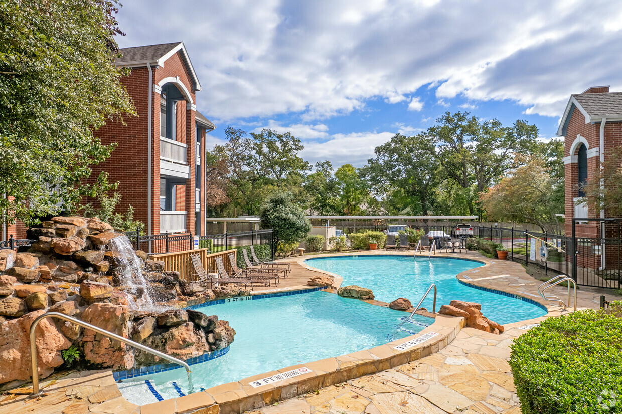The Hamilton Apartments
2200 Panther Trl,
Austin,
TX
78704
-
Monthly Rent
$1,300 - $1,925
-
Bedrooms
1 - 2 bd
-
Bathrooms
1 - 2 ba
-
Square Feet
660 - 1,089 sq ft

Choose from four stylish floorplans – each beautifully finished with 9-foot ceilings, abundant natural light, designer kitchens, walk-in closets, private patios & balconies, and many other fine features and amenities. Experience the quiet ambiance, exclusivity, and attentive service that can only be found in a “boutique-sized” community like this. Conveniently located in the desirable and popular south-central Austin area, The Hamilton is just moments from Downtown Austin, major employment centers, fine dining, shopping, and entertainment. Relax and unwind in this peaceful community nestled among lush, mature landscaping – or enjoy one of our many fine amenities. Schedule an appointment to tour our elegant apartment homes and learn about the lifestyle, amenities, and affordability you will find at the Hamilton Apartment Homes in Austin, TX.
Pricing & Floor Plans
-
Unit 518-uprice $1,300square feet 660availibility Now
-
Unit 603-uprice $1,350square feet 660availibility Now
-
Unit 611-uprice $1,400square feet 660availibility Now
-
Unit 701-uprice $1,575square feet 802availibility Now
-
Unit 510-uprice $1,575square feet 802availibility Now
-
Unit 215-uprice $1,925square feet 1,089availibility May 15
-
Unit 212-uprice $1,825square feet 1,002availibility May 19
-
Unit 518-uprice $1,300square feet 660availibility Now
-
Unit 603-uprice $1,350square feet 660availibility Now
-
Unit 611-uprice $1,400square feet 660availibility Now
-
Unit 701-uprice $1,575square feet 802availibility Now
-
Unit 510-uprice $1,575square feet 802availibility Now
-
Unit 215-uprice $1,925square feet 1,089availibility May 15
-
Unit 212-uprice $1,825square feet 1,002availibility May 19
About The Hamilton Apartments
Choose from four stylish floorplans – each beautifully finished with 9-foot ceilings, abundant natural light, designer kitchens, walk-in closets, private patios & balconies, and many other fine features and amenities. Experience the quiet ambiance, exclusivity, and attentive service that can only be found in a “boutique-sized” community like this. Conveniently located in the desirable and popular south-central Austin area, The Hamilton is just moments from Downtown Austin, major employment centers, fine dining, shopping, and entertainment. Relax and unwind in this peaceful community nestled among lush, mature landscaping – or enjoy one of our many fine amenities. Schedule an appointment to tour our elegant apartment homes and learn about the lifestyle, amenities, and affordability you will find at the Hamilton Apartment Homes in Austin, TX.
The Hamilton Apartments is an apartment community located in Travis County and the 78704 ZIP Code. This area is served by the Austin Independent attendance zone.
Unique Features
- • Clubroom • Dramatic Waterscape Pool & Fountain • Fitness Center • Barbeque Pits • Covered Parking
Community Amenities
Pool
Fitness Center
Clubhouse
Controlled Access
- Wi-Fi
- Controlled Access
- Property Manager on Site
- Trash Pickup - Curbside
- Pet Play Area
- Clubhouse
- Walk-Up
- Fitness Center
- Pool
- Volleyball Court
- Gated
- Grill
Apartment Features
Air Conditioning
Dishwasher
Washer/Dryer Hookup
High Speed Internet Access
Hardwood Floors
Walk-In Closets
Microwave
Refrigerator
Highlights
- High Speed Internet Access
- Washer/Dryer Hookup
- Air Conditioning
- Heating
- Ceiling Fans
- Smoke Free
- Cable Ready
- Storage Space
- Tub/Shower
- Sprinkler System
- Wheelchair Accessible (Rooms)
Kitchen Features & Appliances
- Dishwasher
- Disposal
- Ice Maker
- Pantry
- Kitchen
- Microwave
- Oven
- Range
- Refrigerator
- Freezer
Model Details
- Hardwood Floors
- Carpet
- Vinyl Flooring
- Dining Room
- Built-In Bookshelves
- Crown Molding
- Vaulted Ceiling
- Walk-In Closets
- Linen Closet
- Double Pane Windows
- Window Coverings
- Large Bedrooms
- Balcony
- Patio
Fees and Policies
The fees below are based on community-supplied data and may exclude additional fees and utilities.
- One-Time Move-In Fees
-
Administrative Fee$150
-
Application Fee$50
- Dogs Allowed
-
Monthly pet rent$10
-
One time Fee$200
-
Weight limit70 lb
-
Pet Limit2
-
Comments:Combined weight cannot be over 70 lbs, pet fees and deposit vary with weight but will be between $200-350 for both.
- Cats Allowed
-
Monthly pet rent$10
-
One time Fee$200
-
Weight limit--
-
Pet Limit2
- Parking
-
Surface Lot--1 Max
-
Covered--1 Max, Assigned Parking
Details
Lease Options
-
3,6,12
-
Short term lease
Property Information
-
Built in 1995
-
102 units/3 stories
- Wi-Fi
- Controlled Access
- Property Manager on Site
- Trash Pickup - Curbside
- Pet Play Area
- Clubhouse
- Walk-Up
- Gated
- Grill
- Fitness Center
- Pool
- Volleyball Court
- • Clubroom • Dramatic Waterscape Pool & Fountain • Fitness Center • Barbeque Pits • Covered Parking
- High Speed Internet Access
- Washer/Dryer Hookup
- Air Conditioning
- Heating
- Ceiling Fans
- Smoke Free
- Cable Ready
- Storage Space
- Tub/Shower
- Sprinkler System
- Wheelchair Accessible (Rooms)
- Dishwasher
- Disposal
- Ice Maker
- Pantry
- Kitchen
- Microwave
- Oven
- Range
- Refrigerator
- Freezer
- Hardwood Floors
- Carpet
- Vinyl Flooring
- Dining Room
- Built-In Bookshelves
- Crown Molding
- Vaulted Ceiling
- Walk-In Closets
- Linen Closet
- Double Pane Windows
- Window Coverings
- Large Bedrooms
- Balcony
- Patio
| Monday | 10am - 5:30pm |
|---|---|
| Tuesday | 10am - 5:30pm |
| Wednesday | 10am - 5:30pm |
| Thursday | 10am - 5:30pm |
| Friday | 10am - 5:30pm |
| Saturday | 10am - 5pm |
| Sunday | Closed |
As far as Austin neighborhoods go, South Lamar is an often overlooked option. It’s no wonder why, since it’s wedged between the wildly popular South Congress neighborhood and the elegantly historic Barton Hills. But South Lamar offers a subtle beauty all its own. It is home to top-rated restaurants, terrific shops, and the legendary Broken Spoke, a dance hall where toes have tapped since 1964. This venue has played host to a variety of country music legends when they were just starting out, including George Strait and the Dixie Chicks.
South Lamar sits just across the Colorado River from Downtown Austin, spanning about three square miles. The neighborhood’s main thoroughfare, South Lamar Boulevard, is lined with a broad range of shops and restaurants, so find your South Lamar apartment near this strip if you enjoy dining out frequently or like to be a short distance from shopping.
Learn more about living in South Lamar| Colleges & Universities | Distance | ||
|---|---|---|---|
| Colleges & Universities | Distance | ||
| Drive: | 5 min | 2.1 mi | |
| Drive: | 7 min | 3.6 mi | |
| Drive: | 10 min | 4.3 mi | |
| Drive: | 13 min | 5.8 mi |
 The GreatSchools Rating helps parents compare schools within a state based on a variety of school quality indicators and provides a helpful picture of how effectively each school serves all of its students. Ratings are on a scale of 1 (below average) to 10 (above average) and can include test scores, college readiness, academic progress, advanced courses, equity, discipline and attendance data. We also advise parents to visit schools, consider other information on school performance and programs, and consider family needs as part of the school selection process.
The GreatSchools Rating helps parents compare schools within a state based on a variety of school quality indicators and provides a helpful picture of how effectively each school serves all of its students. Ratings are on a scale of 1 (below average) to 10 (above average) and can include test scores, college readiness, academic progress, advanced courses, equity, discipline and attendance data. We also advise parents to visit schools, consider other information on school performance and programs, and consider family needs as part of the school selection process.
View GreatSchools Rating Methodology
Property Ratings at The Hamilton Apartments
Pros: great location in town, the staff is friendly, maintenance is quick to resolve any issues. So many trees, it's a Beautiful property. Cons: dog poop in areas, it's not a new community so things need to be repaired or replaced sometimes.
This place is old and falling apart. The walls are paper thin, everything breaks constantly, management doesn't communicate and when they do it's to raise the price of the trash service that they stopped. Cannot wait to end this lease year and never some back here.
Close to everything I need, management and maintenance is very helpful. I'm only leaving for school in another state! I recommend this place if your moving to 78704!!
Now, before I get started, I will let everyone know that I am probably the most honest person that most come into contact with, check out past reviews of mine, and this will be very much on pare! The Hamilton is everything the website cracks it up to be; LOCATION, MANAGEMENT, and CHARM is what we loved the most about our 2 years living here. First thing is the location, just right down awesome for the price of rentals in downtown area of ATX!We had the 1A 816 sqft floor plan, and let me tell you, it was AMAZING!! There are so many things happening just within walking distance and Im sure a lot more to come. The management, Becky and Mark, yes y'all are literally the two hardest working staff of any management company I lived with. They both were so calm, RESPECTFUL!!, and so professional about everything. You send a request for any issue, whether its maintenance or general, Becky and Mark are tentative and literally will do anything in their god given power resolve the issue. Finally the Charm of this little community was awesome. Like I stated earlier, I have lived many places from NYC, VA, LA and TX (El Paso and Houston) and within Austin at the VUE, and Stonehill, but the Hamilton has been my favorite community thus far. The community is truly gated, and advice these gates are meant to keep people out so don't try the gate with a car trying to beat it! One car at a time seriously. hahaha but they do keep the trouble out and within them is a warm comfy feel of literally relaxation and comfort. my husband and I have pretty expensive cars, never had anything happen to them, not even a bump by its neighbor. All the human neighbors we had interaction with in the community were always respectful and friendly, and best thing its actually a nice walk just walk around the grounds, maybe to get a quick jog in or clear your mind. and lastly, its QUITE!!! SO y'all if you are looking for a dope please to live in ATX hit Becky up!! Maybe you'll get lucky and get our dope flat we had, Apt: 522 !!
You May Also Like
The Hamilton Apartments has one to two bedrooms with rent ranges from $1,300/mo. to $1,925/mo.
Yes, to view the floor plan in person, please schedule a personal tour.
The Hamilton Apartments is in South Lamar in the city of Austin. Here you’ll find three shopping centers within 0.6 mile of the property. Five parks are within 4.3 miles, including Barton Creek Greenbelt (360 Access), Umlauf Sculpture Garden and Museum, and Goat Cave Nature Preserve.
Similar Rentals Nearby
What Are Walk Score®, Transit Score®, and Bike Score® Ratings?
Walk Score® measures the walkability of any address. Transit Score® measures access to public transit. Bike Score® measures the bikeability of any address.
What is a Sound Score Rating?
A Sound Score Rating aggregates noise caused by vehicle traffic, airplane traffic and local sources
