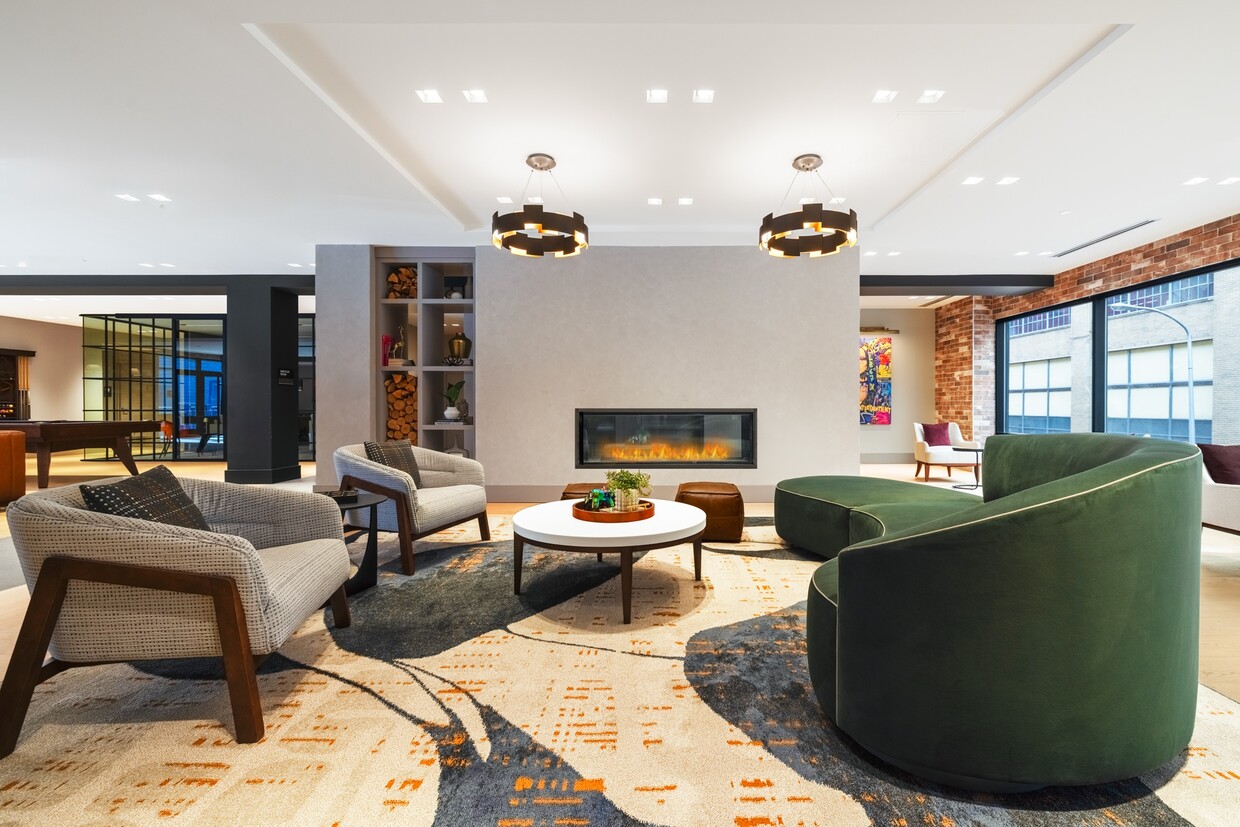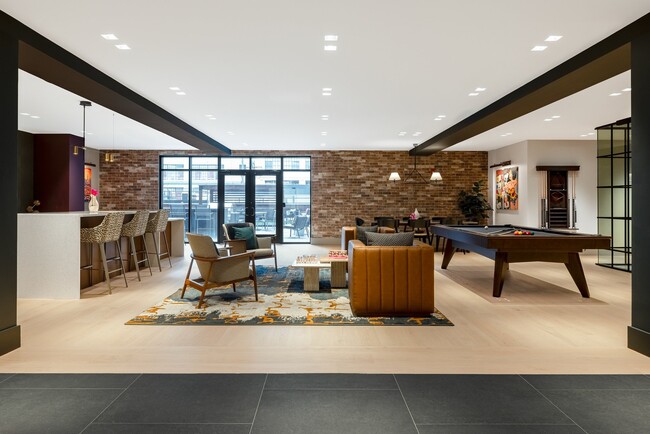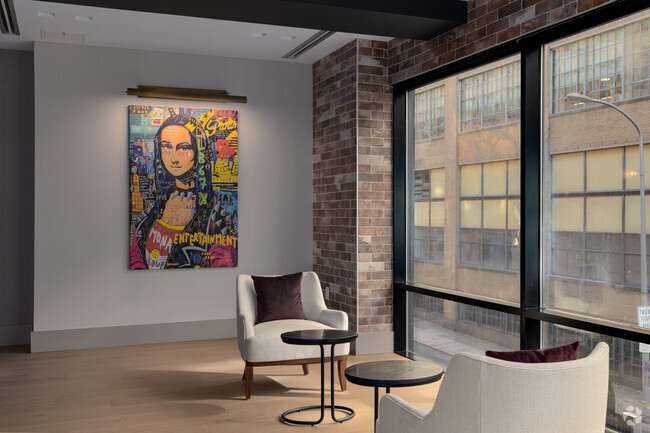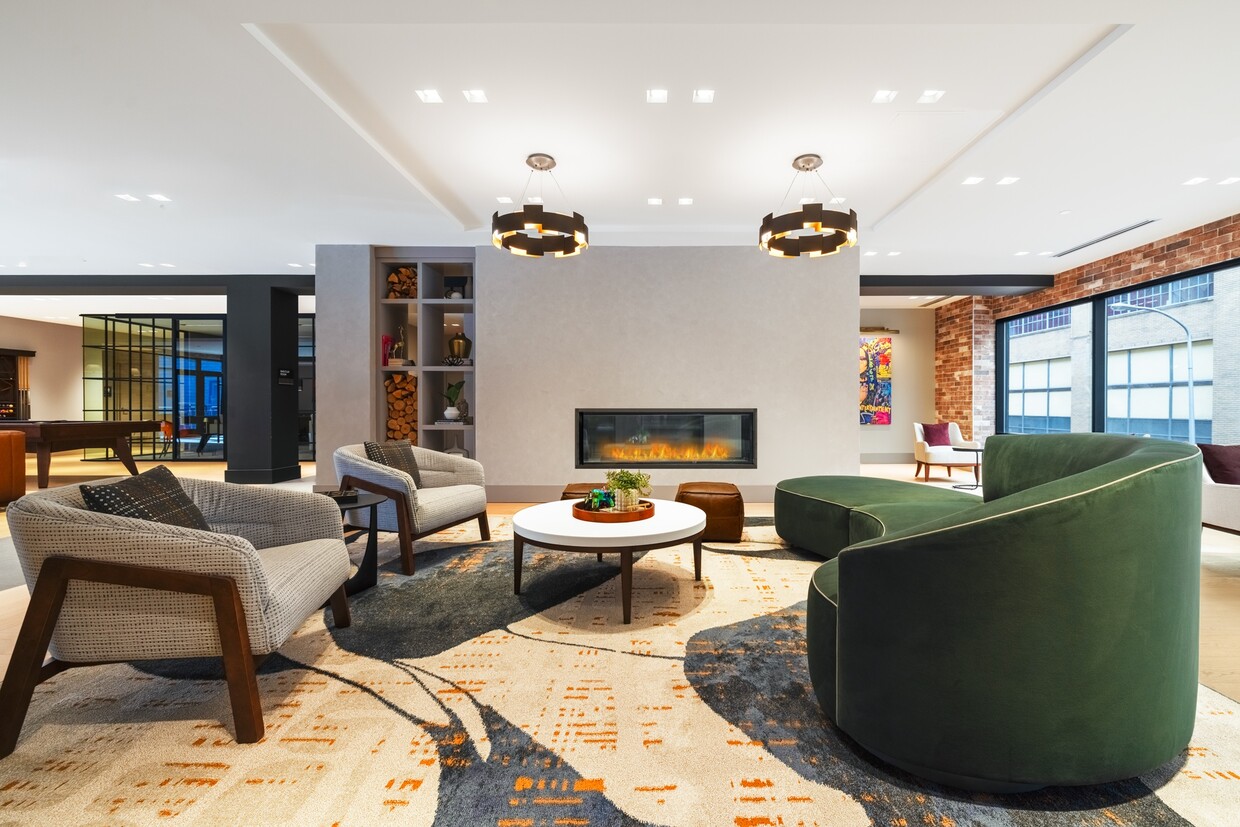-
Monthly Rent
$1,490 - $2,692
-
Bedrooms
Studio - 2 bd
-
Bathrooms
1 - 2 ba
-
Square Feet
428 - 1,075 sq ft
Pricing & Floor Plans
-
Unit 319price $1,490square feet 428availibility Now
-
Unit 213price $1,630square feet 428availibility Now
-
Unit 229price $1,630square feet 428availibility Now
-
Unit 201price $1,775square feet 576availibility Now
-
Unit 301price $1,785square feet 576availibility Now
-
Unit 401price $1,795square feet 576availibility Now
-
Unit 236price $1,783square feet 578availibility Now
-
Unit 316price $1,793square feet 578availibility Now
-
Unit 336price $1,793square feet 578availibility Now
-
Unit 307price $1,890square feet 528availibility Now
-
Unit 407price $1,900square feet 528availibility Now
-
Unit 507price $1,910square feet 528availibility Now
-
Unit 323price $1,992square feet 632availibility Now
-
Unit 223price $2,132square feet 632availibility Now
-
Unit 314price $2,142square feet 632availibility Now
-
Unit 225price $2,180square feet 690availibility Now
-
Unit 227price $2,180square feet 690availibility Now
-
Unit 232price $2,180square feet 690availibility Now
-
Unit 215price $2,236square feet 752availibility Now
-
Unit 315price $2,246square feet 752availibility Now
-
Unit 415price $2,256square feet 752availibility Now
-
Unit 324price $2,265square feet 775availibility Now
-
Unit 311price $2,290square feet 822availibility Now
-
Unit 332price $2,290square feet 822availibility Now
-
Unit 411price $2,300square feet 822availibility Now
-
Unit 330price $2,352square feet 842availibility Now
-
Unit 430price $2,362square feet 842availibility Now
-
Unit 630price $2,382square feet 842availibility Now
-
Unit 202price $2,692square feet 1,065availibility Jun 1
-
Unit 319price $1,490square feet 428availibility Now
-
Unit 213price $1,630square feet 428availibility Now
-
Unit 229price $1,630square feet 428availibility Now
-
Unit 201price $1,775square feet 576availibility Now
-
Unit 301price $1,785square feet 576availibility Now
-
Unit 401price $1,795square feet 576availibility Now
-
Unit 236price $1,783square feet 578availibility Now
-
Unit 316price $1,793square feet 578availibility Now
-
Unit 336price $1,793square feet 578availibility Now
-
Unit 307price $1,890square feet 528availibility Now
-
Unit 407price $1,900square feet 528availibility Now
-
Unit 507price $1,910square feet 528availibility Now
-
Unit 323price $1,992square feet 632availibility Now
-
Unit 223price $2,132square feet 632availibility Now
-
Unit 314price $2,142square feet 632availibility Now
-
Unit 225price $2,180square feet 690availibility Now
-
Unit 227price $2,180square feet 690availibility Now
-
Unit 232price $2,180square feet 690availibility Now
-
Unit 215price $2,236square feet 752availibility Now
-
Unit 315price $2,246square feet 752availibility Now
-
Unit 415price $2,256square feet 752availibility Now
-
Unit 324price $2,265square feet 775availibility Now
-
Unit 311price $2,290square feet 822availibility Now
-
Unit 332price $2,290square feet 822availibility Now
-
Unit 411price $2,300square feet 822availibility Now
-
Unit 330price $2,352square feet 842availibility Now
-
Unit 430price $2,362square feet 842availibility Now
-
Unit 630price $2,382square feet 842availibility Now
-
Unit 202price $2,692square feet 1,065availibility Jun 1
Select a unit to view pricing & availability
About The Hannah
The Hannah is a luxury building designed from top to bottom with innovative features to serve Philadelphians of today. From premium co-working spaces to her eclectic furnishings, its a residency that has a touch of familiarity to feel like home, with original aesthetics and offerings to make it feel unlike anything the city has seen before. A place to sleep as well as socialize. A place for those who have built a legacy to those who are just getting started. The Hannah is not just a mailing address, its a lifestyle. From fitness, media, bar, and lounge spaces to conference and co-working spaces the attention to detail from the offerings as well as the finishes make it clear just how luxurious The Hannah truly is.
The Hannah is an apartment community located in Philadelphia County and the 19123 ZIP Code. This area is served by the The School District of Philadelphia attendance zone.
Unique Features
- 9-ft Ceilings
- Conference Room
- Floor-to-ceiling Windows
- Large Closets
- Outdoor Terrace
- Terrace
- App Dishwasher
- App Refrigerator
- Appliances Stainless
- BBQ Grill
- Media Room
- Walk-in Closets
- Yoga Room
- Co-working Space
- Garage Parking
- On-site Maintenance
- Outdoor Lounge W/ Dining Space & Firepla
- Svc Air Conditioning
- Flooring Hardwood
- Lounge W/ Community Kitchen & Dining Are
- Patio/ Balcony
Community Amenities
Fitness Center
Elevator
Concierge
Clubhouse
Roof Terrace
Controlled Access
Business Center
Grill
Property Services
- Package Service
- Community-Wide WiFi
- Wi-Fi
- Controlled Access
- Maintenance on site
- Property Manager on Site
- Concierge
- On-Site Retail
- Public Transportation
- Key Fob Entry
Shared Community
- Elevator
- Business Center
- Clubhouse
- Lounge
- Conference Rooms
Fitness & Recreation
- Fitness Center
- Bicycle Storage
Outdoor Features
- Roof Terrace
- Sundeck
- Courtyard
- Grill
- Picnic Area
Apartment Features
Washer/Dryer
Air Conditioning
Dishwasher
High Speed Internet Access
Hardwood Floors
Walk-In Closets
Island Kitchen
Microwave
Highlights
- High Speed Internet Access
- Wi-Fi
- Washer/Dryer
- Air Conditioning
- Heating
- Tub/Shower
- Sprinkler System
Kitchen Features & Appliances
- Dishwasher
- Disposal
- Stainless Steel Appliances
- Island Kitchen
- Kitchen
- Microwave
- Oven
- Range
- Refrigerator
- Quartz Countertops
Model Details
- Hardwood Floors
- Dining Room
- High Ceilings
- Walk-In Closets
- Double Pane Windows
- Large Bedrooms
- Floor to Ceiling Windows
- Balcony
- Patio
Fees and Policies
The fees below are based on community-supplied data and may exclude additional fees and utilities.
- One-Time Move-In Fees
-
Amenity Fee$500
-
Application Fee$75
Pet policies are negotiable.
- Dogs Allowed
-
Monthly pet rent$50
-
One time Fee$350
-
Pet deposit$0
-
Restrictions:Pit Bull Terriers, Doberman Pinschers, Preso Canarios, Alaskan Malamutes, Rottweilers, Chows, Akita and Wolf-hybrids
- Cats Allowed
-
Monthly pet rent$50
-
One time Fee$350
-
Pet deposit$0
- Parking
-
Covered--
-
Other--
-
Garage--
Details
Lease Options
-
12
Property Information
-
Built in 2024
-
181 units/7 stories
- Package Service
- Community-Wide WiFi
- Wi-Fi
- Controlled Access
- Maintenance on site
- Property Manager on Site
- Concierge
- On-Site Retail
- Public Transportation
- Key Fob Entry
- Elevator
- Business Center
- Clubhouse
- Lounge
- Conference Rooms
- Roof Terrace
- Sundeck
- Courtyard
- Grill
- Picnic Area
- Fitness Center
- Bicycle Storage
- 9-ft Ceilings
- Conference Room
- Floor-to-ceiling Windows
- Large Closets
- Outdoor Terrace
- Terrace
- App Dishwasher
- App Refrigerator
- Appliances Stainless
- BBQ Grill
- Media Room
- Walk-in Closets
- Yoga Room
- Co-working Space
- Garage Parking
- On-site Maintenance
- Outdoor Lounge W/ Dining Space & Firepla
- Svc Air Conditioning
- Flooring Hardwood
- Lounge W/ Community Kitchen & Dining Are
- Patio/ Balcony
- High Speed Internet Access
- Wi-Fi
- Washer/Dryer
- Air Conditioning
- Heating
- Tub/Shower
- Sprinkler System
- Dishwasher
- Disposal
- Stainless Steel Appliances
- Island Kitchen
- Kitchen
- Microwave
- Oven
- Range
- Refrigerator
- Quartz Countertops
- Hardwood Floors
- Dining Room
- High Ceilings
- Walk-In Closets
- Double Pane Windows
- Large Bedrooms
- Floor to Ceiling Windows
- Balcony
- Patio
| Monday | 9am - 6pm |
|---|---|
| Tuesday | 9am - 6pm |
| Wednesday | 9am - 6pm |
| Thursday | 9am - 6pm |
| Friday | 9am - 6pm |
| Saturday | 10am - 5pm |
| Sunday | Closed |
Located in the heart of Center City, Avenue of the Arts is known as one of the most important streets in Philadelphia. As Philly’s main arts and culture district, Avenue of the Arts is filled with galleries, museums, theaters, and more. The long thoroughfare is home to Philadelphia City Hall, the Academy of Music, the Kimmel Center for the Performing Arts, and other institutions where internationally acclaimed artists showcase their talents. Avenue of the Arts also has world-class restaurants, casual eateries, and cocktail bars. The Avenue of the Arts Central is in the middle of the district and houses the Met Philadelphia and the Philadelphia Museum of Jewish Art. The neighborhood is just over a mile from Temple University as well. This vibrant locale has affordable to upscale rental options including luxury condos, lofts, cozy apartments, and modern houses.
Learn more about living in Avenue Of The Arts Central| Colleges & Universities | Distance | ||
|---|---|---|---|
| Colleges & Universities | Distance | ||
| Walk: | 5 min | 0.3 mi | |
| Walk: | 7 min | 0.4 mi | |
| Walk: | 16 min | 0.9 mi | |
| Drive: | 3 min | 1.1 mi |
 The GreatSchools Rating helps parents compare schools within a state based on a variety of school quality indicators and provides a helpful picture of how effectively each school serves all of its students. Ratings are on a scale of 1 (below average) to 10 (above average) and can include test scores, college readiness, academic progress, advanced courses, equity, discipline and attendance data. We also advise parents to visit schools, consider other information on school performance and programs, and consider family needs as part of the school selection process.
The GreatSchools Rating helps parents compare schools within a state based on a variety of school quality indicators and provides a helpful picture of how effectively each school serves all of its students. Ratings are on a scale of 1 (below average) to 10 (above average) and can include test scores, college readiness, academic progress, advanced courses, equity, discipline and attendance data. We also advise parents to visit schools, consider other information on school performance and programs, and consider family needs as part of the school selection process.
View GreatSchools Rating Methodology
Transportation options available in Philadelphia include Spring Garden (Bss), located 0.3 mile from The Hannah. The Hannah is near Philadelphia International, located 12.8 miles or 21 minutes away, and Trenton Mercer, located 33.4 miles or 48 minutes away.
| Transit / Subway | Distance | ||
|---|---|---|---|
| Transit / Subway | Distance | ||
|
|
Walk: | 5 min | 0.3 mi |
|
|
Walk: | 10 min | 0.6 mi |
|
|
Walk: | 12 min | 0.6 mi |
|
|
Walk: | 13 min | 0.7 mi |
|
|
Walk: | 13 min | 0.7 mi |
| Commuter Rail | Distance | ||
|---|---|---|---|
| Commuter Rail | Distance | ||
|
|
Walk: | 12 min | 0.7 mi |
|
|
Walk: | 13 min | 0.7 mi |
|
|
Drive: | 4 min | 1.5 mi |
| Drive: | 4 min | 2.1 mi | |
|
|
Drive: | 6 min | 2.3 mi |
| Airports | Distance | ||
|---|---|---|---|
| Airports | Distance | ||
|
Philadelphia International
|
Drive: | 21 min | 12.8 mi |
|
Trenton Mercer
|
Drive: | 48 min | 33.4 mi |
Time and distance from The Hannah.
| Shopping Centers | Distance | ||
|---|---|---|---|
| Shopping Centers | Distance | ||
| Walk: | 11 min | 0.6 mi | |
| Walk: | 16 min | 0.9 mi | |
| Walk: | 17 min | 0.9 mi |
| Parks and Recreation | Distance | ||
|---|---|---|---|
| Parks and Recreation | Distance | ||
|
The Academy of Natural Sciences
|
Walk: | 14 min | 0.7 mi |
|
Fels Planetarium
|
Walk: | 15 min | 0.8 mi |
|
Franklin Institute
|
Walk: | 15 min | 0.8 mi |
|
Edgar Allan Poe Nat'l Historic Site
|
Drive: | 2 min | 1.3 mi |
|
Independence National Historical Park
|
Drive: | 2 min | 1.3 mi |
| Hospitals | Distance | ||
|---|---|---|---|
| Hospitals | Distance | ||
| Walk: | 4 min | 0.2 mi | |
| Drive: | 3 min | 1.2 mi | |
| Drive: | 3 min | 1.4 mi |
| Military Bases | Distance | ||
|---|---|---|---|
| Military Bases | Distance | ||
| Drive: | 12 min | 7.2 mi |
Property Ratings at The Hannah
The application process was made incredibly easy thanks to Jackie, Adrian, and The Hannah staff. Everyone is affable and attentive, making settling here seamless and simple. Requests are met with a quick turnaround, and questions greeted with a smile and informed answers. The building space is immaculately clean, quiet, and comfortable. (Smells nice too!) All included amenities and common areas make it so you don't have to leave the building, which is nice. But, why wouldn't you when you're walking distance to Reading Terminal, Prohibition Taproom, Underground Arts, The Trestle, and Center City? On location parking is a major plus. True facts I say. I dig the place. Am quite happy to be here.
Property Manager at The Hannah, Responded To This Review
Thank you so much for this great review!! We will keep striving to make your experience here at The Hannah a fantastic one. We hope you have a great weekend! Best, The Hannah Management
The staff at the Hannah is very professional, friendly & accommodating. So far my experience dealing with the service maintenance response team & the move-in process has exceeded my expectations. I definitely would recommend.
Property Manager at The Hannah, Responded To This Review
Thank you so much for your kind review. We value your feedback. Have a great day and happy holidays!
Can’t say enough great things about living here. Members in the leasing office are extremely helpful and friendly, as well as everyone working at the front desk. Fantastic apartment and amenities. Truly feels like home.
Property Manager at The Hannah, Responded To This Review
Thank you for taking the time to let us know how we did. We always strive to provide top-quality service to every resident and guest, and we are pleased to hear that it feels like home already! Have a great day!
The Hannah Photos
-
The Hannah
-
2nd Floor Amenities
-
-
Community Room
-
-
-
-
-
Models
-
Studio
-
Studio
-
Studio
-
Studio
-
1 Bedroom
-
1 Bedroom
Nearby Apartments
Within 50 Miles of The Hannah
View More Communities-
Jessup House
1134 Sansom St
Philadelphia, PA 19107
1-3 Br $2,215-$17,810 0.7 mi
-
The Noble
200 Spring Garden St
Philadelphia, PA 19123
1-2 Br $1,515-$3,915 1.0 mi
-
Beach Street Landing
700 N Delaware Ave
Philadelphia, PA 19123
1-3 Br $1,933-$5,050 1.2 mi
-
Evo at Cira Centre South
2930 Chestnut St
Philadelphia, PA 19104
1-4 Br $1,185-$3,120 1.3 mi
-
Hagert and York
1999 E Boston St
Philadelphia, PA 19125
1-2 Br $1,470-$2,500 2.4 mi
-
The Cynwyd
130 Monument Rd
Bala Cynwyd, PA 19004
1-2 Br $2,104-$4,344 4.7 mi
The Hannah has studios to two bedrooms with rent ranges from $1,490/mo. to $2,692/mo.
You can take a virtual tour of The Hannah on Apartments.com.
The Hannah is in Avenue Of The Arts Central in the city of Philadelphia. Here you’ll find three shopping centers within 0.9 mile of the property. Five parks are within 1.3 miles, including Edgar Allan Poe Nat'l Historic Site, The Academy of Natural Sciences, and Fels Planetarium.
What Are Walk Score®, Transit Score®, and Bike Score® Ratings?
Walk Score® measures the walkability of any address. Transit Score® measures access to public transit. Bike Score® measures the bikeability of any address.
What is a Sound Score Rating?
A Sound Score Rating aggregates noise caused by vehicle traffic, airplane traffic and local sources








