The Harper
1919 14th St NW,
Washington,
DC
20009

-
Monthly Rent
$2,150 - $3,000
-
Bedrooms
Studio - 1 bd
-
Bathrooms
1 ba
-
Square Feet
350 - 600 sq ft

Choosing a place to live is as personal and individual as you are. It is about how you spend your time, and being where you want to be. Welcome to The Harper, professionally managed by Keener Management. We offer contemporary studio, junior one-bedroom and one-bedroom apartments, created with the discerning urban resident in mind. Explore our community and discover the finest location, features, and amenities that will enhance your experience in the liveliest neighborhood in Washington, D.C. The Harper is situated at the hub of the new and revitalized 14th Street Arts District, steps away from transportation and all of the advantages of city living. 14th Street offers inspiring entertainment, prime galleries, contemporary shopping, and some of the best fine dining, night-spots and quick bites that Washington, D.C. has to offer. Central to the Downtown, Dupont Circle, Columbia Heights, Adams Morgan, Shaw, and U Street neighborhoods, The Harper is right where you need to be, and at the heart of where you want to be. Our amenity spaces are designed to enhance your time at home with a sense of style and ease. Enjoy our many complimentary conveniences, including our business center, coffee and tea service station, bike storage and personal storage units. CALL FOR SPECIALS! Pursuant to the District of Columbia Inclusionary Zoning program, income restricted units are available at this development. Please contact the Department of Housing and Community Development regarding the availability of such units and requirements for registration in the Inclusionary Zoning program.
Pricing & Floor Plans
-
Unit 102price $2,150square feetavailibility May 5
-
Unit 715price $2,475square feetavailibility Now
-
Unit 514price $2,500square feetavailibility May 5
-
Unit 403price $2,600square feetavailibility May 5
-
Unit 426price $3,000square feetavailibility Now
-
Unit 102price $2,150square feetavailibility May 5
-
Unit 715price $2,475square feetavailibility Now
-
Unit 514price $2,500square feetavailibility May 5
-
Unit 403price $2,600square feetavailibility May 5
-
Unit 426price $3,000square feetavailibility Now
About The Harper
Choosing a place to live is as personal and individual as you are. It is about how you spend your time, and being where you want to be. Welcome to The Harper, professionally managed by Keener Management. We offer contemporary studio, junior one-bedroom and one-bedroom apartments, created with the discerning urban resident in mind. Explore our community and discover the finest location, features, and amenities that will enhance your experience in the liveliest neighborhood in Washington, D.C. The Harper is situated at the hub of the new and revitalized 14th Street Arts District, steps away from transportation and all of the advantages of city living. 14th Street offers inspiring entertainment, prime galleries, contemporary shopping, and some of the best fine dining, night-spots and quick bites that Washington, D.C. has to offer. Central to the Downtown, Dupont Circle, Columbia Heights, Adams Morgan, Shaw, and U Street neighborhoods, The Harper is right where you need to be, and at the heart of where you want to be. Our amenity spaces are designed to enhance your time at home with a sense of style and ease. Enjoy our many complimentary conveniences, including our business center, coffee and tea service station, bike storage and personal storage units. CALL FOR SPECIALS! Pursuant to the District of Columbia Inclusionary Zoning program, income restricted units are available at this development. Please contact the Department of Housing and Community Development regarding the availability of such units and requirements for registration in the Inclusionary Zoning program.
The Harper is an apartment community located in District of Columbia County and the 20009 ZIP Code. This area is served by the District Of Columbia Public Schools attendance zone.
Unique Features
- Business Center
- Fitness Center
- Resident Lounge
- Coffee And Tea
- Private Dining Room
- Storage Locker
- Bike Storage
Community Amenities
Fitness Center
Laundry Facilities
Elevator
Clubhouse
Controlled Access
Recycling
Business Center
Grill
Property Services
- Package Service
- Laundry Facilities
- Controlled Access
- Property Manager on Site
- On-Site Retail
- Recycling
- Dry Cleaning Service
- Online Services
- Planned Social Activities
- Key Fob Entry
Shared Community
- Elevator
- Business Center
- Clubhouse
- Lounge
- Multi Use Room
- Storage Space
- Disposal Chutes
Fitness & Recreation
- Fitness Center
- Bicycle Storage
Outdoor Features
- Grill
Apartment Features
Washer/Dryer
Air Conditioning
Dishwasher
High Speed Internet Access
Hardwood Floors
Granite Countertops
Microwave
Refrigerator
Highlights
- High Speed Internet Access
- Washer/Dryer
- Air Conditioning
- Heating
- Smoke Free
- Cable Ready
- Storage Space
- Tub/Shower
- Sprinkler System
- Framed Mirrors
- Wheelchair Accessible (Rooms)
Kitchen Features & Appliances
- Dishwasher
- Disposal
- Ice Maker
- Granite Countertops
- Stainless Steel Appliances
- Eat-in Kitchen
- Kitchen
- Microwave
- Oven
- Range
- Refrigerator
Model Details
- Hardwood Floors
- Tile Floors
- Dining Room
- Views
- Linen Closet
- Window Coverings
- Balcony
- Deck
Fees and Policies
The fees below are based on community-supplied data and may exclude additional fees and utilities.
- One-Time Move-In Fees
-
Administrative Fee$500
-
Application Fee$52
- Parking
-
Surface Lot$300/mo1 Max, Assigned Parking
-
Garage$350/moAssigned Parking
- Storage Fees
-
Storage Unit$0/mo
Details
Utilities Included
-
Gas
-
Water
-
Electricity
-
Heat
-
Trash Removal
-
Sewer
-
Air Conditioning
Lease Options
-
12 Months
Property Information
-
Built in 2014
-
144 units/7 stories
- Package Service
- Laundry Facilities
- Controlled Access
- Property Manager on Site
- On-Site Retail
- Recycling
- Dry Cleaning Service
- Online Services
- Planned Social Activities
- Key Fob Entry
- Elevator
- Business Center
- Clubhouse
- Lounge
- Multi Use Room
- Storage Space
- Disposal Chutes
- Grill
- Fitness Center
- Bicycle Storage
- Business Center
- Fitness Center
- Resident Lounge
- Coffee And Tea
- Private Dining Room
- Storage Locker
- Bike Storage
- High Speed Internet Access
- Washer/Dryer
- Air Conditioning
- Heating
- Smoke Free
- Cable Ready
- Storage Space
- Tub/Shower
- Sprinkler System
- Framed Mirrors
- Wheelchair Accessible (Rooms)
- Dishwasher
- Disposal
- Ice Maker
- Granite Countertops
- Stainless Steel Appliances
- Eat-in Kitchen
- Kitchen
- Microwave
- Oven
- Range
- Refrigerator
- Hardwood Floors
- Tile Floors
- Dining Room
- Views
- Linen Closet
- Window Coverings
- Balcony
- Deck
| Monday | 8:30am - 6pm |
|---|---|
| Tuesday | 8:30am - 6pm |
| Wednesday | 8:30am - 6pm |
| Thursday | 8:30am - 6pm |
| Friday | 8:30am - 6pm |
| Saturday | 10am - 4pm |
| Sunday | Closed |
U Street has a reputation as the hip and urban, yet sophisticated neighborhood preferred by everyone from college students to business professionals. It’s one of Washington D.C.’s most historic and diverse communities, encompassed by luxury rentals.
The community has a sweet balance of commercial and residential buildings adjacent to nightlife, art galleries, boutiques, and restaurants. Locals can’t get enough of the DC half-smoke covered in chili dish at Ben’s Chili Bowl.
Music is pretty big here in U Street with jazz clubs and rock n’ roll halls on every corner. The Lincoln Theatre is an excellent place to see a show, whether you’re into jazz, soul, or country! Residents enjoy the convenience of the U Street Washington Metro station, so they can travel to neighboring communities with ease.
Learn more about living in U Street| Colleges & Universities | Distance | ||
|---|---|---|---|
| Colleges & Universities | Distance | ||
| Walk: | 17 min | 0.9 mi | |
| Walk: | 18 min | 0.9 mi | |
| Drive: | 4 min | 1.2 mi | |
| Drive: | 3 min | 1.5 mi |
 The GreatSchools Rating helps parents compare schools within a state based on a variety of school quality indicators and provides a helpful picture of how effectively each school serves all of its students. Ratings are on a scale of 1 (below average) to 10 (above average) and can include test scores, college readiness, academic progress, advanced courses, equity, discipline and attendance data. We also advise parents to visit schools, consider other information on school performance and programs, and consider family needs as part of the school selection process.
The GreatSchools Rating helps parents compare schools within a state based on a variety of school quality indicators and provides a helpful picture of how effectively each school serves all of its students. Ratings are on a scale of 1 (below average) to 10 (above average) and can include test scores, college readiness, academic progress, advanced courses, equity, discipline and attendance data. We also advise parents to visit schools, consider other information on school performance and programs, and consider family needs as part of the school selection process.
View GreatSchools Rating Methodology
Transportation options available in Washington include U Street, located 0.3 mile from The Harper. The Harper is near Ronald Reagan Washington Ntl, located 6.0 miles or 12 minutes away, and Washington Dulles International, located 27.6 miles or 46 minutes away.
| Transit / Subway | Distance | ||
|---|---|---|---|
| Transit / Subway | Distance | ||
|
|
Walk: | 5 min | 0.3 mi |
|
|
Walk: | 13 min | 0.7 mi |
|
|
Walk: | 17 min | 0.9 mi |
|
|
Drive: | 3 min | 1.2 mi |
|
|
Drive: | 4 min | 1.4 mi |
| Commuter Rail | Distance | ||
|---|---|---|---|
| Commuter Rail | Distance | ||
|
|
Drive: | 6 min | 2.6 mi |
|
|
Drive: | 7 min | 2.6 mi |
|
|
Drive: | 9 min | 4.7 mi |
|
|
Drive: | 11 min | 5.5 mi |
|
|
Drive: | 15 min | 7.3 mi |
| Airports | Distance | ||
|---|---|---|---|
| Airports | Distance | ||
|
Ronald Reagan Washington Ntl
|
Drive: | 12 min | 6.0 mi |
|
Washington Dulles International
|
Drive: | 46 min | 27.6 mi |
Time and distance from The Harper.
| Shopping Centers | Distance | ||
|---|---|---|---|
| Shopping Centers | Distance | ||
| Walk: | 18 min | 1.0 mi | |
| Drive: | 4 min | 1.1 mi | |
| Drive: | 4 min | 1.6 mi |
| Parks and Recreation | Distance | ||
|---|---|---|---|
| Parks and Recreation | Distance | ||
|
Meridian Hill Park
|
Walk: | 11 min | 0.6 mi |
|
Mary McLeod Bethune Council House NHS
|
Walk: | 11 min | 0.6 mi |
|
Carter G. Woodson Home National Historic Site
|
Walk: | 14 min | 0.7 mi |
|
National Geographic Museum
|
Drive: | 3 min | 1.2 mi |
|
National Zoo
|
Drive: | 5 min | 1.9 mi |
| Hospitals | Distance | ||
|---|---|---|---|
| Hospitals | Distance | ||
| Walk: | 13 min | 0.7 mi | |
| Drive: | 4 min | 1.8 mi | |
| Drive: | 5 min | 1.9 mi |
| Military Bases | Distance | ||
|---|---|---|---|
| Military Bases | Distance | ||
| Drive: | 7 min | 3.0 mi | |
| Drive: | 9 min | 3.8 mi |
Property Ratings at The Harper
The management issues threats and basically laughs off maintenance requests. There are so many better options in DC. Chose one of those.
I lived in the Harper for 6 years in two different units and loved every second of it. I'd honestly never have moved if the building had 2 bedroom apartments in it, but we just needed more space. Aside from it being in a great location, the entire staff were incredibly helpful with everything from installing fixtures to fixing drains to putting lunches I forgot to take to work back in my fridge for me during the day. Jason, the property manager, was always available to answer any questions and I loved the rooftop views from the patio (and also from the well-located and equipped gym). Can't recommend this place enough!
My junior 1-bedroom is very small but the layout is perfect. The on-site staff are all friendly and helpful, and they host fun events for residents every month or two. Amenities are great too--free coffee and tea in the lobby, gym, business center with printer, and rooftop. I love living here!
I LOVE the Harper. The location is incredible - you are walkable to everything. The design is classic but updated. The pricing is incredibly fair. (High, yes, but this is DC and utilities - not cable or internet- are included). When you factor that in and add the location it can't be beat. The management company is pleasant and responsive. They seem to do a lot of preventive work and are always checking windows and air filters. Residents are friendly, though not overly social. Everyone gets along fine and respects each others space. It's a great place to start out.
The upside: 1. The location might be the best in the city. Walk Score gives the address a 99. Trader Joe's is across the street, the Metro is two blocks away and many offices are within a 25-minute walk. 2. You'll hear it often: the restaurants are great. Le Diplomate is overrated, but do try Estadio and Rice. 3. The building has a handsome exterior and good amenities, including a roof deck, fitness center, resident lounge, and storage units. 4. While the units are relatively small, the layouts are efficient and don't feel cramped. The downside: 1. If you're a pet lover, you're out of luck. 2. The noise on weekend nights can get annoying, but the windows do a pretty good job of blocking most of it out. 3. Pricing is steep.
You May Also Like
The Harper has studios to one bedroom with rent ranges from $2,150/mo. to $3,000/mo.
Yes, to view the floor plan in person, please schedule a personal tour.
The Harper is in U Street in the city of Washington. Here you’ll find three shopping centers within 1.6 miles of the property. Five parks are within 1.9 miles, including Meridian Hill Park, Mary McLeod Bethune Council House NHS, and Carter G. Woodson Home National Historic Site.
Similar Rentals Nearby
What Are Walk Score®, Transit Score®, and Bike Score® Ratings?
Walk Score® measures the walkability of any address. Transit Score® measures access to public transit. Bike Score® measures the bikeability of any address.
What is a Sound Score Rating?
A Sound Score Rating aggregates noise caused by vehicle traffic, airplane traffic and local sources
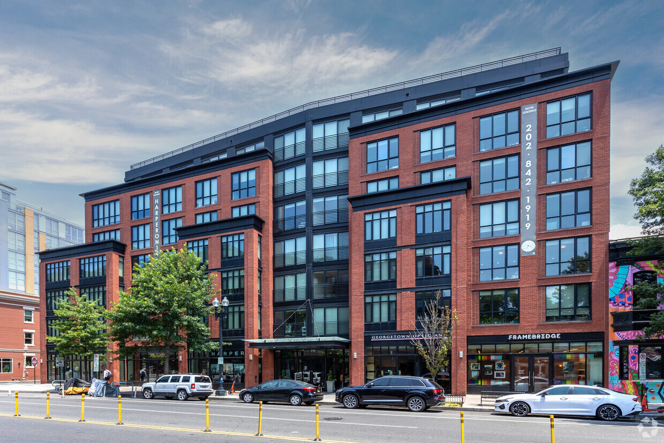
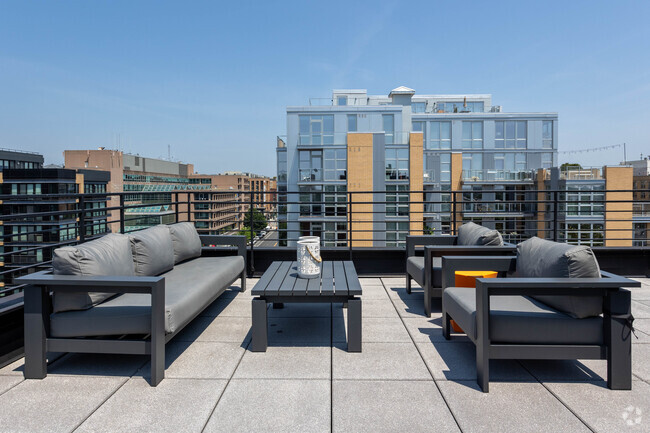
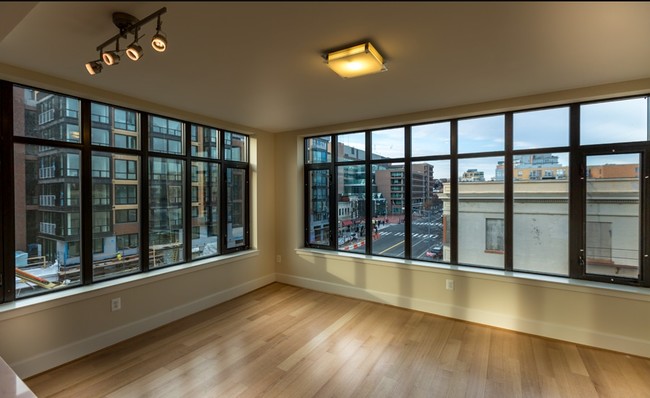
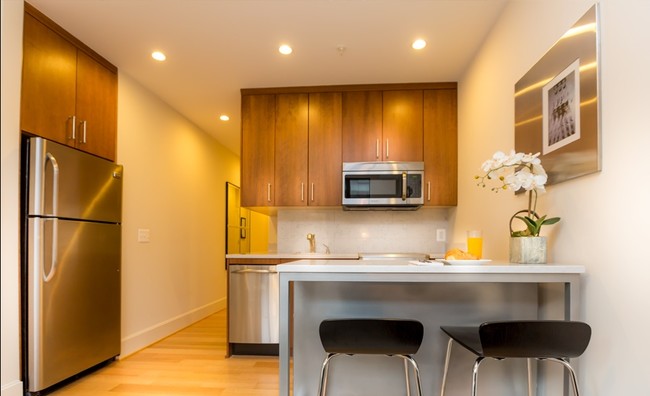
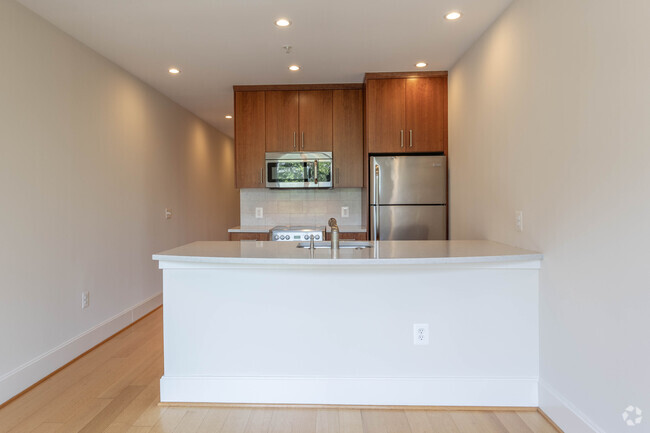




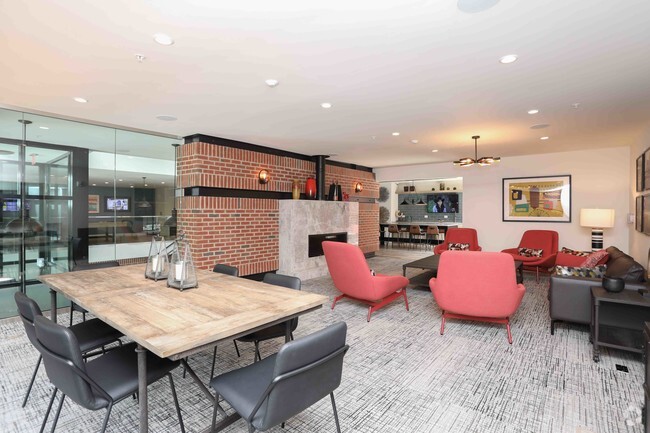


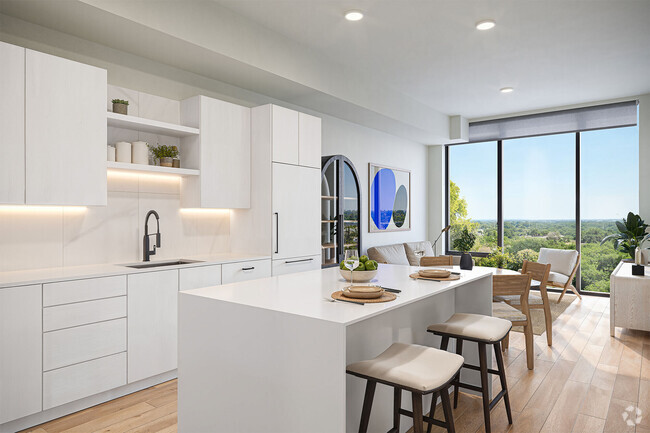
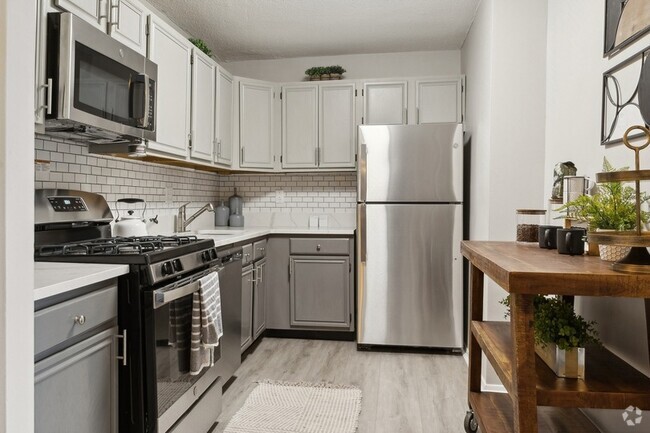
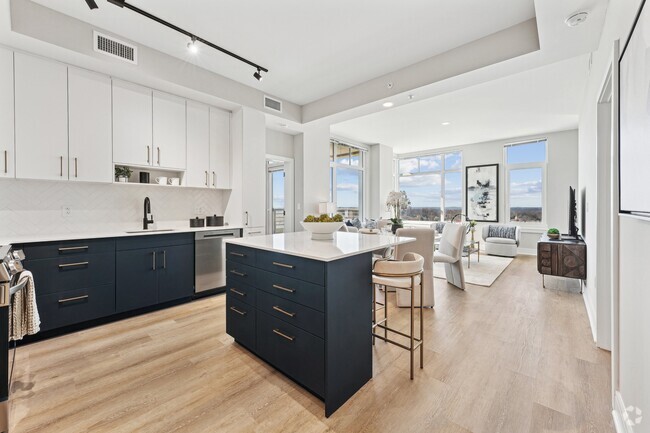
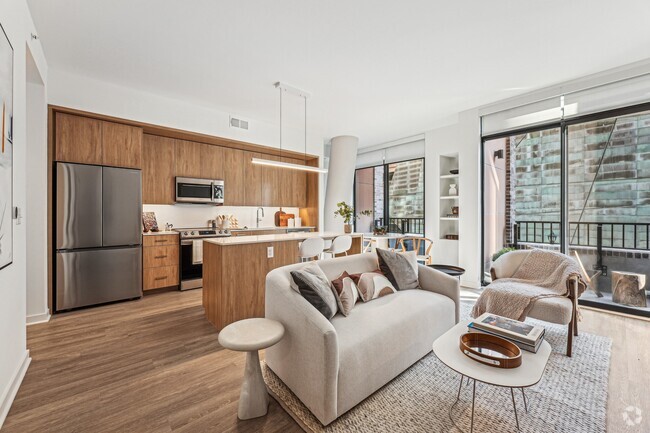
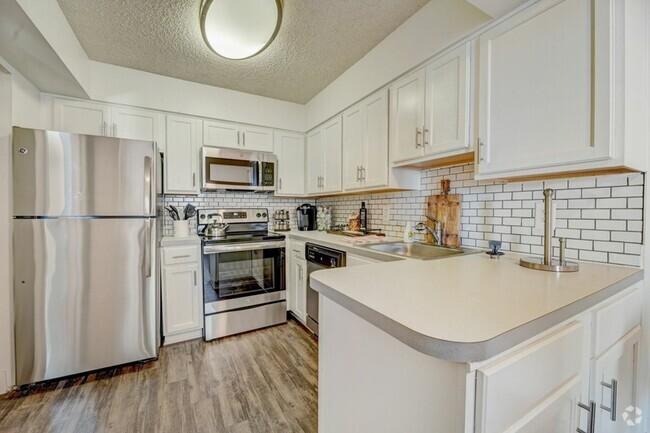
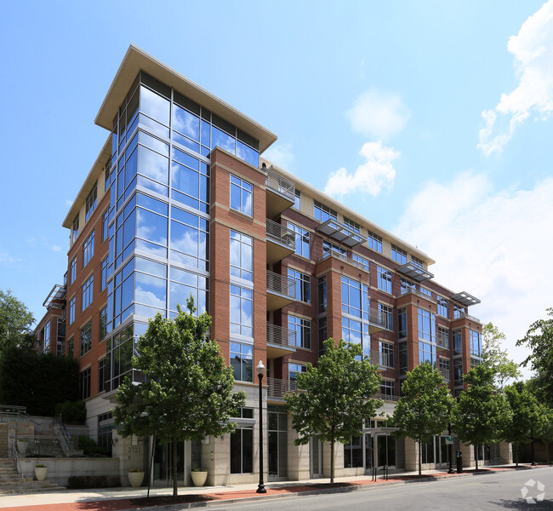
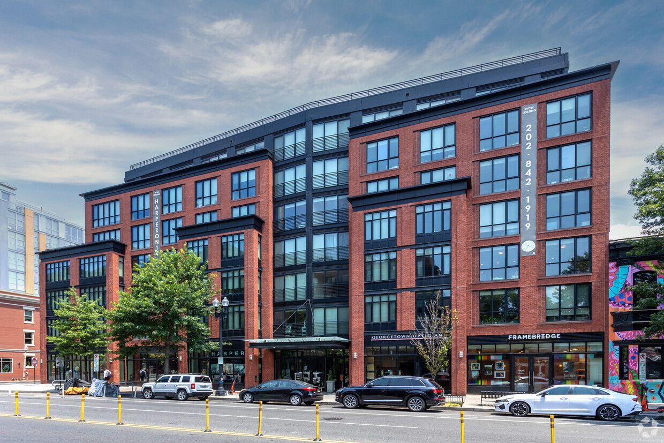
Responded To This Review