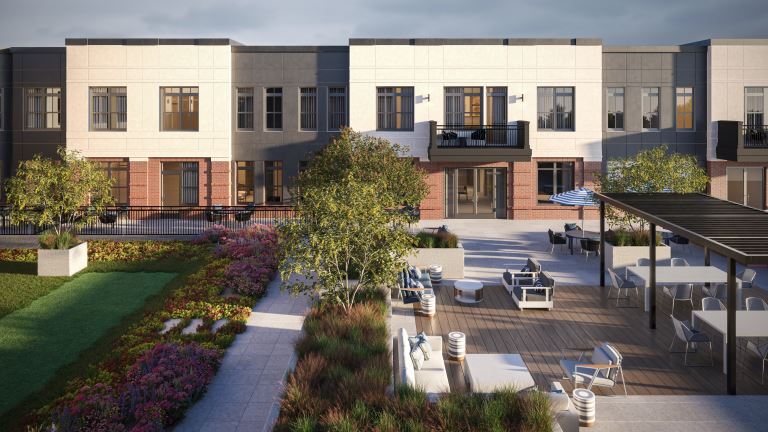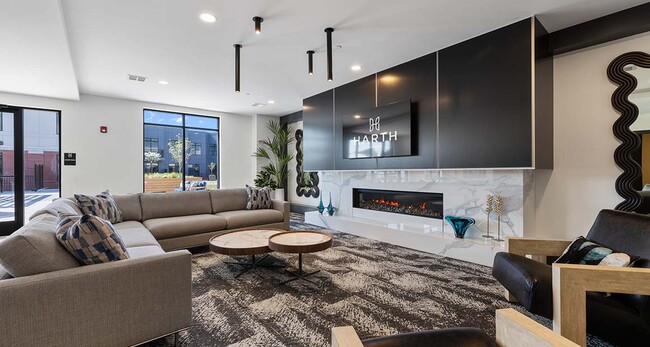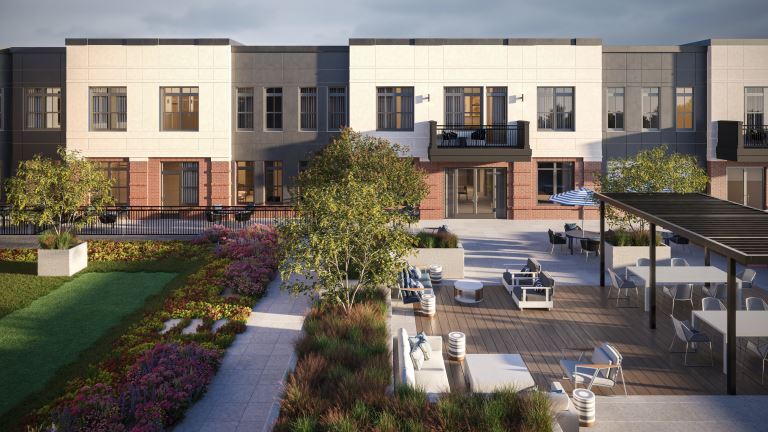-
Monthly Rent
$5,875 - $8,900
-
Bedrooms
2 bd
-
Bathrooms
2 - 3 ba
-
Square Feet
1,250 - 2,235 sq ft
Make your home at Harth. This boutique luxury residential building featuring unique one, two and two bedroom + den rental homes in downtown Millburn has been thoughtfully designed from the inside out. Residents will enjoy ultra-stylish and functional living spaces surrounded by hospitality-inspired indoor and outdoor amenitiesallowing you to create your everyday getaway. Walkable and welcoming, the Harth is ideally located minutes to the Millburn train station and the vibrant downtown community where you have the best of both worlds, an urban environment in a beautiful suburban setting.
Pricing & Floor Plans
-
Unit HAR-2023price $5,875square feet 1,250availibility Now
-
Unit HAR-3021price $5,975square feet 1,250availibility Now
-
Unit HAR-2011price $6,050square feet 1,250availibility Now
-
Unit HAR-3015price $6,225square feet 1,289availibility Now
-
Unit HAR-2015price $6,250square feet 1,289availibility Now
-
Unit HAR-2022price $6,250square feet 1,289availibility Now
-
Unit HAR-3010price $6,550square feet 1,309availibility Now
-
Unit HAR-2012price $6,600square feet 1,327availibility Now
-
Unit HAR-3008price $6,750square feet 1,289availibility Now
-
Unit HAR-2017price $8,900square feet 2,235availibility Now
-
Unit HAR-2023price $5,875square feet 1,250availibility Now
-
Unit HAR-3021price $5,975square feet 1,250availibility Now
-
Unit HAR-2011price $6,050square feet 1,250availibility Now
-
Unit HAR-3015price $6,225square feet 1,289availibility Now
-
Unit HAR-2015price $6,250square feet 1,289availibility Now
-
Unit HAR-2022price $6,250square feet 1,289availibility Now
-
Unit HAR-3010price $6,550square feet 1,309availibility Now
-
Unit HAR-2012price $6,600square feet 1,327availibility Now
-
Unit HAR-3008price $6,750square feet 1,289availibility Now
-
Unit HAR-2017price $8,900square feet 2,235availibility Now
About The Harth
Make your home at Harth. This boutique luxury residential building featuring unique one, two and two bedroom + den rental homes in downtown Millburn has been thoughtfully designed from the inside out. Residents will enjoy ultra-stylish and functional living spaces surrounded by hospitality-inspired indoor and outdoor amenitiesallowing you to create your everyday getaway. Walkable and welcoming, the Harth is ideally located minutes to the Millburn train station and the vibrant downtown community where you have the best of both worlds, an urban environment in a beautiful suburban setting.
The Harth is an apartment community located in Essex County and the 07041 ZIP Code. This area is served by the Millburn Township attendance zone.
Unique Features
- Solar Window Shades
- Ample Private Resident Storage Areas
- Spacious Balconies Available*
- Built-in Pantries & Islands*
- Electric Vehicle Charging Stations
- Entertainment Area with Television & Wet Bar
- Full-Height Tiles Wet Walls*
- GE Stainless Steel Appliances
- Modular Closet Storage
- Terraces with Direct Courtyard Access*
- Dedicated Resident Package/Mail Room
- Bike Storage Room
- Chef-Inspired Luxury Kitchens
- Outdoor Courtyard with Lounge Seating
- Oversized Windows
- Soaring 9+ Foot Ceilings
- Clubroom with TV & Wet Bar for Entertaining
- Frameless Shower Doors*
- Linen Storage*
- State-of-the-Art Fitness Center with Yoga Room
- Two Distinct Welcoming Lobbies
- Double Vanities*
- Incorporated Booth for Remote Work Space
- In-Home Washer & Dryer
- Private Dining & Event Space
- Den Layouts Available*
- Luxury Plank Flooring Throughout
- Outdoor BBQ Grilling Areas
- Outdoor Gas Fire Pits
- Putting Green
- Quartz Countertops with Tile Backsplashes
- Social Lounge with Gas Fireplace
Community Amenities
Fitness Center
Clubhouse
Grill
Bicycle Storage
- EV Charging
- Public Transportation
- Clubhouse
- Lounge
- Multi Use Room
- Fitness Center
- Bicycle Storage
- Putting Greens
- Courtyard
- Grill
Apartment Features
Washer/Dryer
Walk-In Closets
Fireplace
Stainless Steel Appliances
- Washer/Dryer
- Double Vanities
- Fireplace
- Stainless Steel Appliances
- Pantry
- Kitchen
- Quartz Countertops
- Gas Range
- Den
- Walk-In Closets
- Wet Bar
- Balcony
Fees and Policies
The fees below are based on community-supplied data and may exclude additional fees and utilities.
- One-Time Move-In Fees
-
Application Fee$125
- Dogs Allowed
-
Monthly pet rent$50
-
One time Fee$550
-
Pet deposit$0
-
Pet Limit2
- Cats Allowed
-
Monthly pet rent$50
-
One time Fee$550
-
Pet deposit$0
-
Pet Limit2
- Parking
-
Garage--Assigned Parking
-
Other--
Details
Lease Options
-
15
Property Information
-
Built in 2024
-
53 units/3 stories
- EV Charging
- Public Transportation
- Clubhouse
- Lounge
- Multi Use Room
- Courtyard
- Grill
- Fitness Center
- Bicycle Storage
- Putting Greens
- Solar Window Shades
- Ample Private Resident Storage Areas
- Spacious Balconies Available*
- Built-in Pantries & Islands*
- Electric Vehicle Charging Stations
- Entertainment Area with Television & Wet Bar
- Full-Height Tiles Wet Walls*
- GE Stainless Steel Appliances
- Modular Closet Storage
- Terraces with Direct Courtyard Access*
- Dedicated Resident Package/Mail Room
- Bike Storage Room
- Chef-Inspired Luxury Kitchens
- Outdoor Courtyard with Lounge Seating
- Oversized Windows
- Soaring 9+ Foot Ceilings
- Clubroom with TV & Wet Bar for Entertaining
- Frameless Shower Doors*
- Linen Storage*
- State-of-the-Art Fitness Center with Yoga Room
- Two Distinct Welcoming Lobbies
- Double Vanities*
- Incorporated Booth for Remote Work Space
- In-Home Washer & Dryer
- Private Dining & Event Space
- Den Layouts Available*
- Luxury Plank Flooring Throughout
- Outdoor BBQ Grilling Areas
- Outdoor Gas Fire Pits
- Putting Green
- Quartz Countertops with Tile Backsplashes
- Social Lounge with Gas Fireplace
- Washer/Dryer
- Double Vanities
- Fireplace
- Stainless Steel Appliances
- Pantry
- Kitchen
- Quartz Countertops
- Gas Range
- Den
- Walk-In Closets
- Wet Bar
- Balcony
| Monday | 9am - 6pm |
|---|---|
| Tuesday | 9am - 6pm |
| Wednesday | 9am - 6pm |
| Thursday | 9am - 6pm |
| Friday | 9am - 5pm |
| Saturday | 9am - 5pm |
| Sunday | Closed |
Located in the southwest corner of Essex County, the Township of Millburn is a charming and lush suburb offering residents access to plenty of amenities. From expansive shopping centers to sprawling green spaces, there is truly something for everyone in Millburn.
Culture aficionados delight in the nationally recognized Paper Mill Playhouse. Shoppers savor the retail offerings at the Mall at Short Hills. Outdoor enthusiasts crave adventure at South Mountain Reservation. Golfers practice their game at Canoe Brook Country Club and East Orange Golf Course. Nature lovers cherish the Cora Hartshorn Arboretum and Bird Sanctuary as well as Turtle Back Zoo. Commuters, travelers, and the restless enjoy access to the midtown direct line of New Jersey Transit, the Garden State Parkway, New Jersey Turnpike, and Routes 24 and 78.
Learn more about living in Millburn| Colleges & Universities | Distance | ||
|---|---|---|---|
| Colleges & Universities | Distance | ||
| Drive: | 13 min | 5.0 mi | |
| Drive: | 16 min | 5.5 mi | |
| Drive: | 16 min | 6.1 mi | |
| Drive: | 19 min | 7.2 mi |
 The GreatSchools Rating helps parents compare schools within a state based on a variety of school quality indicators and provides a helpful picture of how effectively each school serves all of its students. Ratings are on a scale of 1 (below average) to 10 (above average) and can include test scores, college readiness, academic progress, advanced courses, equity, discipline and attendance data. We also advise parents to visit schools, consider other information on school performance and programs, and consider family needs as part of the school selection process.
The GreatSchools Rating helps parents compare schools within a state based on a variety of school quality indicators and provides a helpful picture of how effectively each school serves all of its students. Ratings are on a scale of 1 (below average) to 10 (above average) and can include test scores, college readiness, academic progress, advanced courses, equity, discipline and attendance data. We also advise parents to visit schools, consider other information on school performance and programs, and consider family needs as part of the school selection process.
View GreatSchools Rating Methodology
Transportation options available in Millburn include Warren Street, located 7.7 miles from The Harth. The Harth is near Newark Liberty International, located 11.0 miles or 18 minutes away, and Laguardia, located 30.3 miles or 52 minutes away.
| Transit / Subway | Distance | ||
|---|---|---|---|
| Transit / Subway | Distance | ||
|
|
Drive: | 17 min | 7.7 mi |
|
|
Drive: | 17 min | 7.7 mi |
|
|
Drive: | 17 min | 7.8 mi |
|
|
Drive: | 18 min | 7.9 mi |
|
|
Drive: | 18 min | 8.3 mi |
| Commuter Rail | Distance | ||
|---|---|---|---|
| Commuter Rail | Distance | ||
|
|
Walk: | 9 min | 0.5 mi |
|
|
Walk: | 18 min | 1.0 mi |
|
|
Drive: | 7 min | 2.5 mi |
|
|
Drive: | 8 min | 3.0 mi |
|
|
Drive: | 9 min | 3.8 mi |
| Airports | Distance | ||
|---|---|---|---|
| Airports | Distance | ||
|
Newark Liberty International
|
Drive: | 18 min | 11.0 mi |
|
Laguardia
|
Drive: | 52 min | 30.3 mi |
Time and distance from The Harth.
| Shopping Centers | Distance | ||
|---|---|---|---|
| Shopping Centers | Distance | ||
| Walk: | 16 min | 0.8 mi | |
| Drive: | 4 min | 1.3 mi | |
| Drive: | 5 min | 1.4 mi |
| Parks and Recreation | Distance | ||
|---|---|---|---|
| Parks and Recreation | Distance | ||
|
Cora Hartshorn Arboretum
|
Drive: | 4 min | 1.4 mi |
|
Greenwood Gardens
|
Drive: | 6 min | 2.3 mi |
|
Reeves-Reed Arboretum
|
Drive: | 6 min | 2.5 mi |
|
Turtle Back Zoo
|
Drive: | 11 min | 4.5 mi |
|
William Miller Sperry Observatory
|
Drive: | 14 min | 5.1 mi |
| Hospitals | Distance | ||
|---|---|---|---|
| Hospitals | Distance | ||
| Drive: | 8 min | 2.9 mi | |
| Drive: | 8 min | 3.3 mi | |
| Drive: | 9 min | 3.6 mi |
| Military Bases | Distance | ||
|---|---|---|---|
| Military Bases | Distance | ||
| Drive: | 25 min | 8.7 mi | |
| Drive: | 25 min | 11.9 mi | |
| Drive: | 23 min | 14.9 mi |
The Harth Photos
-
The Harth
-
-
-
-
-
-
-
-
Models
-
2 Bedrooms
-
2 Bedrooms
-
2 Bedrooms
-
2 Bedrooms
-
2 Bedrooms
-
2 Bedrooms
Nearby Apartments
Within 50 Miles of The Harth
View More Communities-
The Hartlan
307 W Elizabeth Ave
Linden, NJ 07036
2 Br $2,540-$3,105 7.2 mi
-
Park Bayonne
1040 Kennedy Blvd
Bayonne, NJ 07002
2 Br $4,125 10.9 mi
-
Bay One
957-965 Broadway
Bayonne, NJ 07002
2 Br $4,075 11.2 mi
-
The Grande at MetroPark
3 Ronson Rd
Iselin, NJ 08830
2 Br $3,090-$3,480 11.5 mi
-
The Waverton
1631 Paterson Plank Rd
Secaucus, NJ 07094
2 Br $4,225-$5,025 14.3 mi
-
The Grand
508 51st St
West New York, NJ 07093
2 Br $3,129-$4,050 15.8 mi
The Harth has two bedrooms available with rent ranges from $5,875/mo. to $8,900/mo.
Yes, to view the floor plan in person, please schedule a personal tour.
Statewide service is free, confidential, multilingual and always open. Three easy ways to reach Social Services in NJ: Dial 2-1-1; text your zip code to 898-211; or chat at https://www.nj211.org
What Are Walk Score®, Transit Score®, and Bike Score® Ratings?
Walk Score® measures the walkability of any address. Transit Score® measures access to public transit. Bike Score® measures the bikeability of any address.
What is a Sound Score Rating?
A Sound Score Rating aggregates noise caused by vehicle traffic, airplane traffic and local sources









Responded To This Review