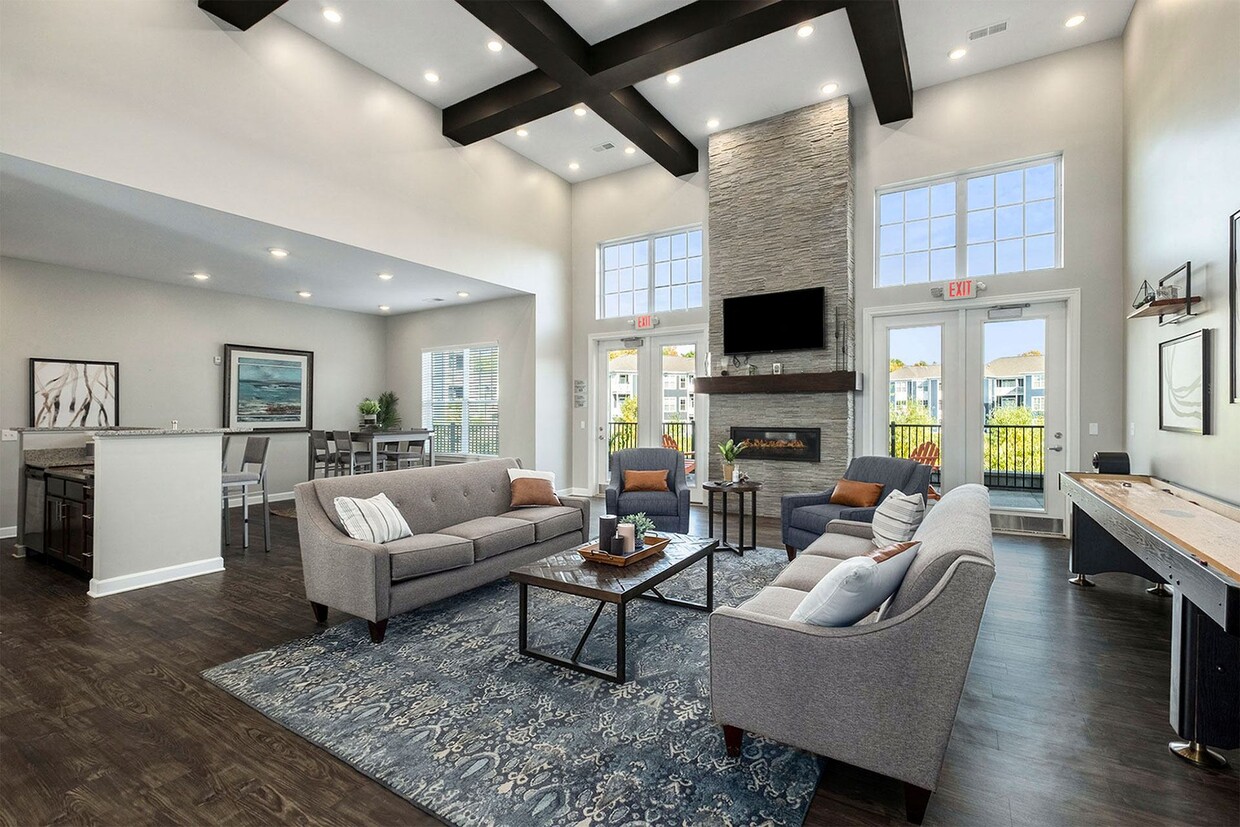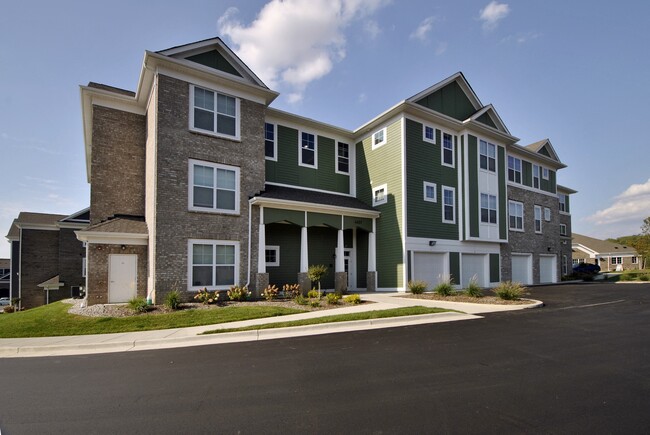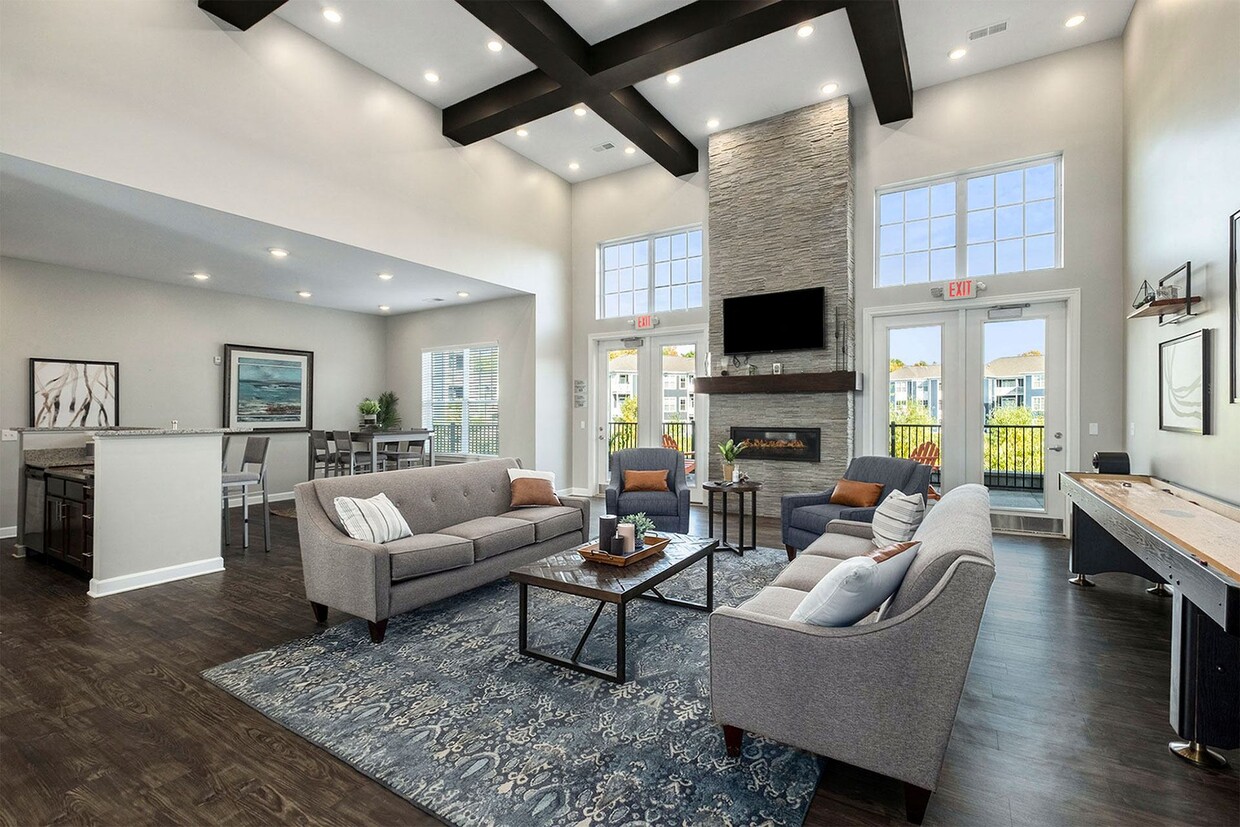-
Monthly Rent
$1,630 - $2,260
-
Bedrooms
1 - 3 bd
-
Bathrooms
1 - 2 ba
-
Square Feet
727 - 1,380 sq ft
With a location just minutes from downtown Grand Rapids, The Haven offers the best in luxury features, amenities, and customer service. Located near I-196 and US-131, The Haven is a luxury apartment community in Wyoming, Michigan with convenient access to the best dining, shopping, and entertainment Grand Rapids has to offer. Residents will experience the perfect blend of city-excitement and suburban-charm. Our one, two, and three-bedroom floor plans include large walk-in closets, oversized tubs, and washer/dryer in every apartment home. Our gourmet kitchens are perfect for entertaining, and feature granite countertops, stainless steel appliances, and custom espresso cabinetry with stainless steel hardware. Residents will love our pet-friendly community, and can take advantage of our amenities, including pool, sundeck, business center, and fitness center. Ready to make The Haven your home? Contact us to schedule a tour! Dont forget to ask about our Preferred Employer Discounts!
Pricing & Floor Plans
-
Unit 01-306price $1,685square feet 798availibility Now
-
Unit 12-204price $1,630square feet 727availibility May 24
-
Unit 01-201price $1,850square feet 998availibility Now
-
Unit 09-201price $1,850square feet 998availibility Jun 28
-
Unit 08-104price $2,025square feet 1,070availibility Now
-
Unit 02-104price $2,025square feet 1,070availibility May 24
-
Unit 11-205price $1,890square feet 1,058availibility May 10
-
Unit 09-305price $1,950square feet 1,058availibility May 10
-
Unit 10-301price $1,885square feet 998availibility May 17
-
Unit 05-301price $1,895square feet 998availibility May 24
-
Unit 08-206price $1,940square feet 1,070availibility Jun 6
-
Unit 11-102price $2,255square feet 1,300availibility Now
-
Unit 06-102price $2,260square feet 1,300availibility Now
-
Unit 09-202price $2,225square feet 1,300availibility Apr 30
-
Unit 10-302price $2,260square feet 1,300availibility May 3
-
Unit 07-302price $2,260square feet 1,300availibility May 7
-
Unit 01-306price $1,685square feet 798availibility Now
-
Unit 12-204price $1,630square feet 727availibility May 24
-
Unit 01-201price $1,850square feet 998availibility Now
-
Unit 09-201price $1,850square feet 998availibility Jun 28
-
Unit 08-104price $2,025square feet 1,070availibility Now
-
Unit 02-104price $2,025square feet 1,070availibility May 24
-
Unit 11-205price $1,890square feet 1,058availibility May 10
-
Unit 09-305price $1,950square feet 1,058availibility May 10
-
Unit 10-301price $1,885square feet 998availibility May 17
-
Unit 05-301price $1,895square feet 998availibility May 24
-
Unit 08-206price $1,940square feet 1,070availibility Jun 6
-
Unit 11-102price $2,255square feet 1,300availibility Now
-
Unit 06-102price $2,260square feet 1,300availibility Now
-
Unit 09-202price $2,225square feet 1,300availibility Apr 30
-
Unit 10-302price $2,260square feet 1,300availibility May 3
-
Unit 07-302price $2,260square feet 1,300availibility May 7
About The Haven Apartments
With a location just minutes from downtown Grand Rapids, The Haven offers the best in luxury features, amenities, and customer service. Located near I-196 and US-131, The Haven is a luxury apartment community in Wyoming, Michigan with convenient access to the best dining, shopping, and entertainment Grand Rapids has to offer. Residents will experience the perfect blend of city-excitement and suburban-charm. Our one, two, and three-bedroom floor plans include large walk-in closets, oversized tubs, and washer/dryer in every apartment home. Our gourmet kitchens are perfect for entertaining, and feature granite countertops, stainless steel appliances, and custom espresso cabinetry with stainless steel hardware. Residents will love our pet-friendly community, and can take advantage of our amenities, including pool, sundeck, business center, and fitness center. Ready to make The Haven your home? Contact us to schedule a tour! Dont forget to ask about our Preferred Employer Discounts!
The Haven Apartments is an apartment community located in Kent County and the 49418 ZIP Code. This area is served by the Grandville Public Schools attendance zone.
Unique Features
- Entry Foyer with Coat Closet*
- Private Balcony or Patio*
- Foot-Friendly Carpeting in Bedrooms
- Kitchen Island*
- Linen Closet Storage*
- Outdoor Lounge with Grilling Station
- Pet-Friendly Community
- Stainless-Steel Frigidaire Appliances
- Tub/Shower Combination
- 24-Hour Business Center
- Espresso Shaker-Style Cabinetry
- High-Speed Internet Access & Cable Ready
- 24-Hour Emergency Maintenance Services
- Central Air Conditioning & Heating
- Clubhouse with Entertainment Space
- Heated Outdoor Saltwater Pool
- Open-Concept Floor Plans
- Various Lease Term Options
- Controlled Access Community
- Custom Pendant Lighting
- Professional Management Team
- 1, 2, & 3-Bedroom Apartments
- Close to Shopping, Dining, & Entertainment
- Online Resident Portal
- Scenic Pond & Wooded Views
- Walk-in Closets with Built-in Shelving*
- Walk-in Shower*
- Common Area Wi-Fi Access
- Digital Thermostat
- Eat-In Kitchen with Breakfast Bar
- Oversized Bathroom Mirrors
- Oversized Soaking Tub*
- Oversized, Energy-Efficient Windows
- Smoke-Free Community
- Vaulted Ceilings*
- Wooded Views*
- 24-Hour Fitness Center
- 9-Foot Ceiling Height
- Assigned Garage Parking Available
- Co-Working Spaces
- Gooseneck Faucet with Pull Down Sprayer
- In-Unit Washer & Dryer
- LuxerOne Package Lockers
- Outdoor Lounge with Firepit
- Planned Social Activities for Residents
- Preferred Employer Program
- Stars & Stripes Military Rewards Program
- Wood-Style Blinds
- Wood-Style Vinyl Plank Flooring
Community Amenities
Pool
Fitness Center
Clubhouse
Controlled Access
- Wi-Fi
- Controlled Access
- Maintenance on site
- Property Manager on Site
- 24 Hour Access
- Renters Insurance Program
- Online Services
- Planned Social Activities
- Business Center
- Clubhouse
- Lounge
- Multi Use Room
- Fitness Center
- Pool
- Sundeck
- Grill
- Pond
Apartment Features
Washer/Dryer
Air Conditioning
Dishwasher
High Speed Internet Access
Walk-In Closets
Island Kitchen
Granite Countertops
Microwave
Highlights
- High Speed Internet Access
- Wi-Fi
- Washer/Dryer
- Air Conditioning
- Heating
- Ceiling Fans
- Smoke Free
- Cable Ready
- Trash Compactor
- Tub/Shower
- Sprinkler System
Kitchen Features & Appliances
- Dishwasher
- Disposal
- Ice Maker
- Granite Countertops
- Stainless Steel Appliances
- Island Kitchen
- Eat-in Kitchen
- Kitchen
- Microwave
- Oven
- Range
- Refrigerator
- Freezer
Model Details
- Carpet
- Vinyl Flooring
- High Ceilings
- Family Room
- Office
- Vaulted Ceiling
- Views
- Walk-In Closets
- Linen Closet
- Double Pane Windows
- Window Coverings
- Large Bedrooms
- Balcony
- Patio
- Porch
Fees and Policies
The fees below are based on community-supplied data and may exclude additional fees and utilities.
- One-Time Move-In Fees
-
Administrative Fee$250
-
Application Fee$50
-
Security Deposit Refundable$550Deposit of $550 or full month rent pending approval.*
- Dogs Allowed
-
Monthly pet rent$35
-
One time Fee$300
-
Pet deposit$0
-
Weight limit75 lb
-
Pet Limit2
-
Comments:Breed restrictions and combined weight limit apply. 75lb. weight limit on 1st floor, 2nd & 3rd floors 50lb. combined weight limit. Please contact the leasing office for full pet policy.
- Cats Allowed
-
Monthly pet rent$35
-
One time Fee$300
-
Pet deposit$0
-
Weight limit--
-
Pet Limit2
- Parking
-
Surface LotSurface Lot and Guest Parking Available.--
-
Garage - AttachedAttached Garage - $150/mo./car.$150/mo1 Max, Assigned Parking
-
Other--
-
Garage - DetachedDetached Garage - $100/mo./car.$100/mo1 Max, Assigned Parking
Details
Lease Options
-
6, 7, 8, 9, 10, 11, 12
Property Information
-
Built in 2017
-
192 units/3 stories
- Wi-Fi
- Controlled Access
- Maintenance on site
- Property Manager on Site
- 24 Hour Access
- Renters Insurance Program
- Online Services
- Planned Social Activities
- Business Center
- Clubhouse
- Lounge
- Multi Use Room
- Sundeck
- Grill
- Pond
- Fitness Center
- Pool
- Entry Foyer with Coat Closet*
- Private Balcony or Patio*
- Foot-Friendly Carpeting in Bedrooms
- Kitchen Island*
- Linen Closet Storage*
- Outdoor Lounge with Grilling Station
- Pet-Friendly Community
- Stainless-Steel Frigidaire Appliances
- Tub/Shower Combination
- 24-Hour Business Center
- Espresso Shaker-Style Cabinetry
- High-Speed Internet Access & Cable Ready
- 24-Hour Emergency Maintenance Services
- Central Air Conditioning & Heating
- Clubhouse with Entertainment Space
- Heated Outdoor Saltwater Pool
- Open-Concept Floor Plans
- Various Lease Term Options
- Controlled Access Community
- Custom Pendant Lighting
- Professional Management Team
- 1, 2, & 3-Bedroom Apartments
- Close to Shopping, Dining, & Entertainment
- Online Resident Portal
- Scenic Pond & Wooded Views
- Walk-in Closets with Built-in Shelving*
- Walk-in Shower*
- Common Area Wi-Fi Access
- Digital Thermostat
- Eat-In Kitchen with Breakfast Bar
- Oversized Bathroom Mirrors
- Oversized Soaking Tub*
- Oversized, Energy-Efficient Windows
- Smoke-Free Community
- Vaulted Ceilings*
- Wooded Views*
- 24-Hour Fitness Center
- 9-Foot Ceiling Height
- Assigned Garage Parking Available
- Co-Working Spaces
- Gooseneck Faucet with Pull Down Sprayer
- In-Unit Washer & Dryer
- LuxerOne Package Lockers
- Outdoor Lounge with Firepit
- Planned Social Activities for Residents
- Preferred Employer Program
- Stars & Stripes Military Rewards Program
- Wood-Style Blinds
- Wood-Style Vinyl Plank Flooring
- High Speed Internet Access
- Wi-Fi
- Washer/Dryer
- Air Conditioning
- Heating
- Ceiling Fans
- Smoke Free
- Cable Ready
- Trash Compactor
- Tub/Shower
- Sprinkler System
- Dishwasher
- Disposal
- Ice Maker
- Granite Countertops
- Stainless Steel Appliances
- Island Kitchen
- Eat-in Kitchen
- Kitchen
- Microwave
- Oven
- Range
- Refrigerator
- Freezer
- Carpet
- Vinyl Flooring
- High Ceilings
- Family Room
- Office
- Vaulted Ceiling
- Views
- Walk-In Closets
- Linen Closet
- Double Pane Windows
- Window Coverings
- Large Bedrooms
- Balcony
- Patio
- Porch
| Monday | 9am - 6pm |
|---|---|
| Tuesday | 9am - 7pm |
| Wednesday | 9am - 6pm |
| Thursday | 9am - 7pm |
| Friday | 9am - 6pm |
| Saturday | 9am - 5pm |
| Sunday | Closed |
The third largest city in West Michigan and the largest suburb of Grand Rapids, Wyoming is a sprawling community with a park-like atmosphere. Wyoming sits just five miles south of Downtown Grand Rapids, where you’ll discover local bars, breweries, restaurants, cafes, museums, theaters, hospitals, parks, and more. The city sits along Interstate 96 and the Grand River, which separates residents from the well-known Millennium Park. Wyoming is also home to Lamar Park, a seasonal green space with a splash pad, sports fields, fishing spots, and nature trails. Local businesses and chain dining options sit in the heart of Wyoming along 28th Street, including the popular Marge’s Donut Den. Wyoming is home to great public schools and abundant rental opportunities. Apartments and houses available for rent in Wyoming range from affordable to upscale, so there’s something for everyone in this expansive suburb of Grand Rapids.
Learn more about living in Wyoming| Colleges & Universities | Distance | ||
|---|---|---|---|
| Colleges & Universities | Distance | ||
| Drive: | 16 min | 10.8 mi | |
| Drive: | 20 min | 12.8 mi | |
| Drive: | 23 min | 13.2 mi | |
| Drive: | 25 min | 15.3 mi |
 The GreatSchools Rating helps parents compare schools within a state based on a variety of school quality indicators and provides a helpful picture of how effectively each school serves all of its students. Ratings are on a scale of 1 (below average) to 10 (above average) and can include test scores, college readiness, academic progress, advanced courses, equity, discipline and attendance data. We also advise parents to visit schools, consider other information on school performance and programs, and consider family needs as part of the school selection process.
The GreatSchools Rating helps parents compare schools within a state based on a variety of school quality indicators and provides a helpful picture of how effectively each school serves all of its students. Ratings are on a scale of 1 (below average) to 10 (above average) and can include test scores, college readiness, academic progress, advanced courses, equity, discipline and attendance data. We also advise parents to visit schools, consider other information on school performance and programs, and consider family needs as part of the school selection process.
View GreatSchools Rating Methodology
The Haven Apartments Photos
-
The Haven Apartments
-
-
-
-
-
-
-
-
Models
-
1 Bedroom
-
1 Bedroom
-
1 Bedroom
-
1 Bedroom
-
1 Bedroom
-
1 Bedroom
Nearby Apartments
Within 50 Miles of The Haven Apartments
View More Communities-
The Retreat Apartments
2331 Cadotte Dr SW
Wyoming, MI 49519
1-3 Br $1,615-$2,330 2.2 mi
-
Savannah at Waterford Village
500 Savannah Dr
Grand Rapids, MI 49534
1-3 Br $1,960-$2,530 7.1 mi
-
Knapp's Corner Flats
3000 Knapp St NE
Grand Rapids, MI 49525
1-3 Br $1,540-$2,310 12.1 mi
-
Shoreline Flats
368 Beacon Light Circle
Holland, MI 49423
1-2 Br $1,530-$2,085 15.6 mi
-
Element on Main
4525 W Main St
Kalamazoo, MI 49006
1-2 Br $995-$1,325 40.3 mi
-
Woodland Heights Apartments
4139 Valley Ridge Dr
Kalamazoo, MI 49006
1-2 Br $1,245-$1,625 40.4 mi
The Haven Apartments has one to three bedrooms with rent ranges from $1,630/mo. to $2,260/mo.
Yes, to view the floor plan in person, please schedule a personal tour.
What Are Walk Score®, Transit Score®, and Bike Score® Ratings?
Walk Score® measures the walkability of any address. Transit Score® measures access to public transit. Bike Score® measures the bikeability of any address.
What is a Sound Score Rating?
A Sound Score Rating aggregates noise caused by vehicle traffic, airplane traffic and local sources











