-
Monthly Rent
$2,218 - $2,859
-
Bedrooms
1 - 2 bd
-
Bathrooms
1 - 2 ba
-
Square Feet
680 - 980 sq ft
Pricing & Floor Plans
-
Unit 09-302price $2,218square feet 680availibility Now
-
Unit 14-202price $2,253square feet 680availibility Now
-
Unit 02-102price $2,393square feet 680availibility Now
-
Unit 11-204price $2,284square feet 755availibility Now
-
Unit 10-207price $2,284square feet 755availibility Now
-
Unit 04-204price $2,284square feet 755availibility Jun 8
-
Unit 15-303price $2,599square feet 979availibility Now
-
Unit 10-203price $2,599square feet 979availibility Now
-
Unit 10-208price $2,690square feet 979availibility Now
-
Unit 08-201price $2,659square feet 980availibility Now
-
Unit 07-206price $2,684square feet 980availibility Now
-
Unit 09-306price $2,684square feet 980availibility Now
-
Unit 09-302price $2,218square feet 680availibility Now
-
Unit 14-202price $2,253square feet 680availibility Now
-
Unit 02-102price $2,393square feet 680availibility Now
-
Unit 11-204price $2,284square feet 755availibility Now
-
Unit 10-207price $2,284square feet 755availibility Now
-
Unit 04-204price $2,284square feet 755availibility Jun 8
-
Unit 15-303price $2,599square feet 979availibility Now
-
Unit 10-203price $2,599square feet 979availibility Now
-
Unit 10-208price $2,690square feet 979availibility Now
-
Unit 08-201price $2,659square feet 980availibility Now
-
Unit 07-206price $2,684square feet 980availibility Now
-
Unit 09-306price $2,684square feet 980availibility Now
About The Hawthorne
The Hawthorne welcomes you to discover a new kind of luxury living in our apartments for rent in Riverside, CA. We have created an upscale community that blends contemporary design and premium amenities with the ease of modern suburban living. Welcome home to a new concept of premier apartment living.
The Hawthorne is an apartment community located in Riverside County and the 92503 ZIP Code. This area is served by the Riverside Unified attendance zone.
Unique Features
- Designer Quartz Countertops
- Two Interior Color Schemes Available
- Hard Surface Wood-Inspired Flooring Throughout
- Open layout
- Stainless Appliance Package
- Subway Tile Backsplashes
- Walk In Closets
- Patios or Balconies
- Enclosed Garages
- Gas Ranges
- BBQs & Firepits
- In Unit Washer/Dryer
- Pool & Spa with Cabanas
Community Amenities
Pool
Fitness Center
Playground
Grill
- 24 Hour Access
- Pet Play Area
- Fitness Center
- Spa
- Pool
- Playground
- Cabana
- Grill
- Dog Park
Apartment Features
Washer/Dryer
Air Conditioning
High Speed Internet Access
Walk-In Closets
- High Speed Internet Access
- Washer/Dryer
- Air Conditioning
- Heating
- Tub/Shower
- Stainless Steel Appliances
- Oven
- Range
- Quartz Countertops
- Recreation Room
- Walk-In Closets
- Window Coverings
- Balcony
- Patio
Fees and Policies
The fees below are based on community-supplied data and may exclude additional fees and utilities.
- Dogs Allowed
-
No fees required
- Cats Allowed
-
No fees required
- Parking
-
Other--
Details
Lease Options
-
13, 14
Property Information
-
Built in 2023
-
184 units/2 stories
- 24 Hour Access
- Pet Play Area
- Cabana
- Grill
- Dog Park
- Fitness Center
- Spa
- Pool
- Playground
- Designer Quartz Countertops
- Two Interior Color Schemes Available
- Hard Surface Wood-Inspired Flooring Throughout
- Open layout
- Stainless Appliance Package
- Subway Tile Backsplashes
- Walk In Closets
- Patios or Balconies
- Enclosed Garages
- Gas Ranges
- BBQs & Firepits
- In Unit Washer/Dryer
- Pool & Spa with Cabanas
- High Speed Internet Access
- Washer/Dryer
- Air Conditioning
- Heating
- Tub/Shower
- Stainless Steel Appliances
- Oven
- Range
- Quartz Countertops
- Recreation Room
- Walk-In Closets
- Window Coverings
- Balcony
- Patio
| Monday | 9am - 6pm |
|---|---|
| Tuesday | 9am - 6pm |
| Wednesday | 9am - 6pm |
| Thursday | 9am - 6pm |
| Friday | 9am - 6pm |
| Saturday | 9am - 6pm |
| Sunday | 9am - 6pm |
Arlington South is located about seven miles away from Downtown Riverside and has a wide variety of apartments available for rent. The neighborhood is mainly residential with several small commercial areas with breweries, grocers, specialty shops, and casual restaurants. Arlington South is also directly south of the Galleria at Tyler, a large, popular mall, and several sprawling shopping centers so residents have easy access to plenty of amenities. Along with abundant amenities, Arlington South is best known for being home to the historic Van Buren Drive-In Theatre and Swap Meet, which attracts visitors from across the Inland Empire. For some fresh air, residents flock to Harrison Park or California Citrus State Historic Park, a picturesque park with towering palm trees, avocado trees, and orange groves. If you’re looking for a small-town feel with plenty of amenities in a great location, Arlington South is ideal.
Learn more about living in Arlington South| Colleges & Universities | Distance | ||
|---|---|---|---|
| Colleges & Universities | Distance | ||
| Drive: | 4 min | 1.2 mi | |
| Drive: | 10 min | 4.9 mi | |
| Drive: | 10 min | 5.6 mi | |
| Drive: | 16 min | 10.0 mi |
 The GreatSchools Rating helps parents compare schools within a state based on a variety of school quality indicators and provides a helpful picture of how effectively each school serves all of its students. Ratings are on a scale of 1 (below average) to 10 (above average) and can include test scores, college readiness, academic progress, advanced courses, equity, discipline and attendance data. We also advise parents to visit schools, consider other information on school performance and programs, and consider family needs as part of the school selection process.
The GreatSchools Rating helps parents compare schools within a state based on a variety of school quality indicators and provides a helpful picture of how effectively each school serves all of its students. Ratings are on a scale of 1 (below average) to 10 (above average) and can include test scores, college readiness, academic progress, advanced courses, equity, discipline and attendance data. We also advise parents to visit schools, consider other information on school performance and programs, and consider family needs as part of the school selection process.
View GreatSchools Rating Methodology
Transportation options available in Riverside include Apu / Citrus College Station, located 38.2 miles from The Hawthorne. The Hawthorne is near Ontario International, located 15.9 miles or 25 minutes away, and John Wayne/Orange County, located 36.5 miles or 44 minutes away.
| Transit / Subway | Distance | ||
|---|---|---|---|
| Transit / Subway | Distance | ||
| Drive: | 48 min | 38.2 mi | |
| Drive: | 47 min | 38.8 mi | |
| Drive: | 49 min | 40.0 mi | |
| Drive: | 51 min | 42.5 mi |
| Commuter Rail | Distance | ||
|---|---|---|---|
| Commuter Rail | Distance | ||
|
|
Drive: | 6 min | 3.2 mi |
|
|
Drive: | 10 min | 5.3 mi |
|
|
Drive: | 10 min | 6.1 mi |
|
|
Drive: | 12 min | 8.7 mi |
| Drive: | 12 min | 9.0 mi |
| Airports | Distance | ||
|---|---|---|---|
| Airports | Distance | ||
|
Ontario International
|
Drive: | 25 min | 15.9 mi |
|
John Wayne/Orange County
|
Drive: | 44 min | 36.5 mi |
Time and distance from The Hawthorne.
| Shopping Centers | Distance | ||
|---|---|---|---|
| Shopping Centers | Distance | ||
| Walk: | 12 min | 0.7 mi | |
| Walk: | 14 min | 0.8 mi | |
| Drive: | 2 min | 1.2 mi |
| Parks and Recreation | Distance | ||
|---|---|---|---|
| Parks and Recreation | Distance | ||
|
California Citrus State Historical Park
|
Drive: | 8 min | 2.9 mi |
|
Hidden Valley Nature Center
|
Drive: | 11 min | 6.2 mi |
|
Louis Robidoux Nature Center
|
Drive: | 14 min | 7.1 mi |
|
UCR Botanic Gardens
|
Drive: | 17 min | 9.4 mi |
|
Mary Vagle Nature Center
|
Drive: | 23 min | 16.0 mi |
| Hospitals | Distance | ||
|---|---|---|---|
| Hospitals | Distance | ||
| Walk: | 13 min | 0.7 mi | |
| Drive: | 5 min | 3.2 mi | |
| Drive: | 8 min | 4.5 mi |
| Military Bases | Distance | ||
|---|---|---|---|
| Military Bases | Distance | ||
| Drive: | 36 min | 14.2 mi |
Property Ratings at The Hawthorne
Everything is great! Clean, safe, friendly community with professional management staff.
It’s really nice new building. The office people are very helpful and nice. They will respond as soon as they can and made my move in process more easier than expected. One of the things that are very frustrating is that there is no available car space for guests. So basically I couldn’t accommodate ant visitors ( daytime guests) and I had to apologize and ask them to leave. Also, I received my apartment fully infested with Ants and I had to wait for 6 days until the pest control people came.
Property Manager at The Hawthorne, Responded To This Review
Thank you for your feedback! We're pleased to hear that you found our building and staff helpful. We’re currently collaborating with Reliant Parking to address the guest parking issue and truly appreciate your patience as we work through this. Additionally, we have pest control on-site every week to ensure a comfortable living environment. If you need further assistance or have additional concerns, please don’t hesitate to stop by the leasing office or submit a service request. We’re here to help!
So far the experience has been great. The floor plan off my one bedroom 100%. Love The island in the middle and the extra storage in the kitchen. The appliances caught my attention. There's samsung and I m a samsung customer since I could recall. The fact that I could control my oven from my phone from anywhere. It's. Convenience at its best
Property Manager at The Hawthorne, Responded To This Review
Thank you for your wonderful review! We're thrilled to hear that you love your one-bedroom floor plan, especially the kitchen island and extra storage. It's great to know our Samsung appliances have enhanced your living experience. If you need anything, please don't hesitate to reach out. We're here to help!
Considerate and friendly staff. Nice, friendly community of neighbors and great amenities.
Property Manager at The Hawthorne, Responded To This Review
Thank you for your kind words! We're thrilled to hear that you find our staff considerate and our community friendly. We strive to maintain a welcoming environment for all our residents. If you ever need assistance, don't hesitate to reach out. We're here to help!
The Hawthornes is a small complex yet it includes all the amenities needed to live a pleasant life.
Property Manager at The Hawthorne, Responded To This Review
Thank you for your positive feedback about The Hawthorne. We're pleased to hear that our community provides all the amenities needed for a pleasant life. If you have any specific suggestions or preferences, feel free to share. We appreciate your input and are here to make your experience at The Hawthornes enjoyable.
Living at Hawthorne as a first-time renter is the best. I love the layout of the community and the apartment homes is why I fell in love with the place. Super friendly and safe neighborhood. Dog friendly and very welcoming.
Property Manager at The Hawthorne, Responded To This Review
Thank you for your glowing review! We're delighted to hear you're enjoying your time at Hawthorne and appreciate your kind words about our community. If there's anything you need or if you have any suggestions, feel free to let us know. We're here to make your experience at Hawthorne the best it can be!
Beware: Do not live here if you want to be ignored and have your emails/concerns go unanswered. We have been here for 6 months and things are not addressed promptly. You get completely ignored about a concern you bring up and get no response whatsoever. If you go in their office and try to bring up a concern in person, you are met with so much attitude like as if you are someone who is not worth the time. Things are promised to you when you first rent but they do not carry out those promises/discussed options. An example is carports - you only get one covered garage and another option to buy a carport. When we first moved, the person who toured us said that all we need to do is email their office once the numbers were painted on. We did exactly that and when i came to discuss it, some woman told me blatantly and looked at me so rudely, “we’re not even discussing that yet” it’s going to be based on who was here first and brushed me off completely. It is such a shame because this community is beautiful but the people who run it are horrible.
Property Manager at The Hawthorne, Responded To This Review
Thank you for sharing your concerns about your experience. We're truly sorry for any lapses in communication and for not meeting your expectations. We're committed to addressing your concerns promptly and would like to invite you to meet with us to discuss this further. Your feedback is invaluable in helping us improve our services and ensure a better experience for all residents. Please feel free to reach out directly to schedule a meeting at your convenience. We genuinely value your residency and hope to regain your trust. Warm regards, Management
The Hawthorne is a well maintained community with thoughtful amenities. The residents are quiet, friendly, and dog-loving. The apartments have plenty of storage, quality finishings, and a generous layout. I am very happy with our move!
Property Manager at The Hawthorne, Responded To This Review
Hi there, thank you for taking the time to leave a review for us at The Hawthorne. We're happy we could meet your expectations! Please stop by the office and grab a yummy Nespresso or just say hi! We appreciate your feedback! Management
I never write reviews but this community deserves a good review. This community is a brand new property, so you already know it’s going to be an amazing place. But what separates this place from others around here is the staff members and their support. Hands down the best managing staff, even the maintenance guy. Everyone is very courteous and respectful, yet friendly, personable, and approachable. Give this place a chance and I absolutely guarantee you will love this place.
Property Manager at The Hawthorne, Responded To This Review
Hi, we are so happy to read such a great review about The Hawthorne! We strive for 100% satisfaction, and it is great to see you had such a positive experience with our Leasing office/Maintenace team. We value your review- Management
I have never had such courteous, professional, and friendly managing staff. Great place to live in.
Property Manager at The Hawthorne, Responded To This Review
We appreciate your positive review about your recent experience with us! We strive for 100% satisfaction, and it is great to see you had such a positive experience at The Hawthorne. Thank you so much again for your feedback! Management
This is a well maintained community and has kind and friendly staff. I have met some of my neighbors and they have all been great. I’ve had several questions and requests since I moved in and their response was excellent.
Property Manager at The Hawthorne, Responded To This Review
Hi, we are so happy to read such a great review about The Hawthorne! We strive for 100% satisfaction, and we value your feedback. Have a great week! Management
The Hawthorne is a great community to live. It’s in a great location, the leasing staff is amazing, and the layout and appliances in the units is everything I was looking for. The only downside is it’s near the train and that doesn’t bother me too much.
Property Manager at The Hawthorne, Responded To This Review
Hello, we're happy to hear you had such a positive experience with our team! Thanks again for the recommendation, and have an amazing day! Management
You May Also Like
The Hawthorne has one to two bedrooms with rent ranges from $2,218/mo. to $2,859/mo.
Yes, to view the floor plan in person, please schedule a personal tour.
The Hawthorne is in Arlington South in the city of Riverside. Here you’ll find three shopping centers within 1.2 miles of the property. Five parks are within 16.0 miles, including California Citrus State Historical Park, Hidden Valley Nature Center, and Louis Robidoux Nature Center.
Similar Rentals Nearby
-
-
-
1 / 13
-
-
-
-
-
-
-
What Are Walk Score®, Transit Score®, and Bike Score® Ratings?
Walk Score® measures the walkability of any address. Transit Score® measures access to public transit. Bike Score® measures the bikeability of any address.
What is a Sound Score Rating?
A Sound Score Rating aggregates noise caused by vehicle traffic, airplane traffic and local sources
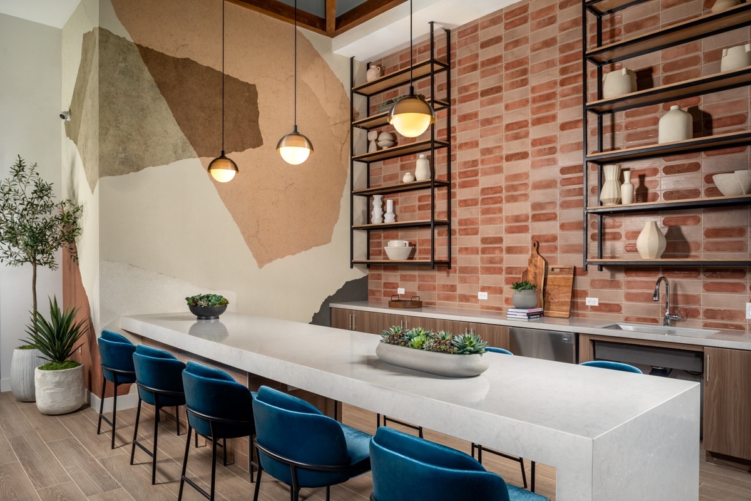
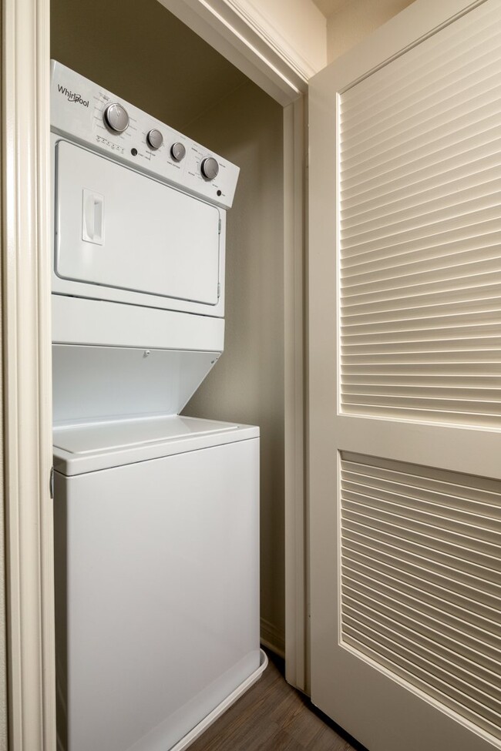
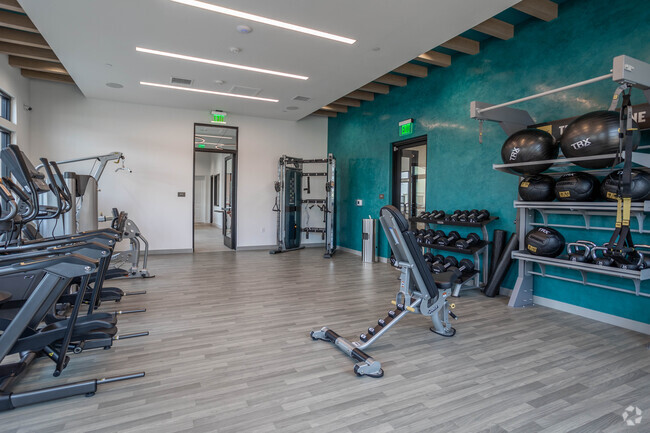
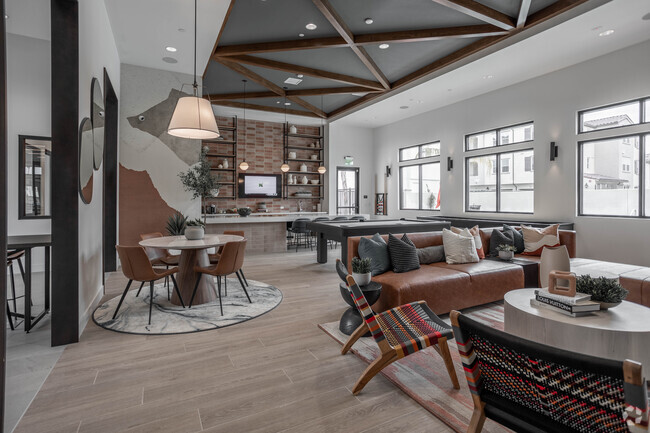






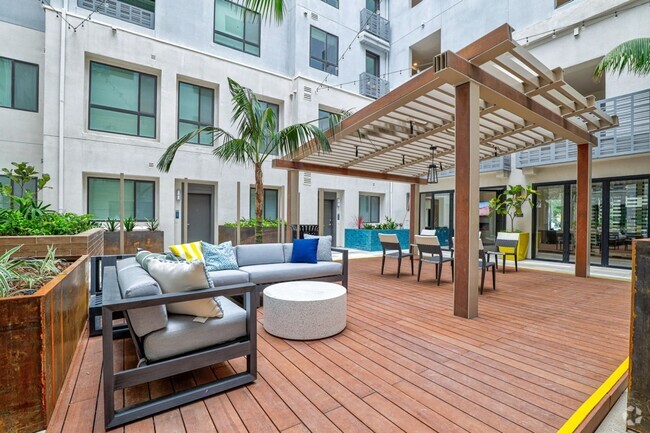
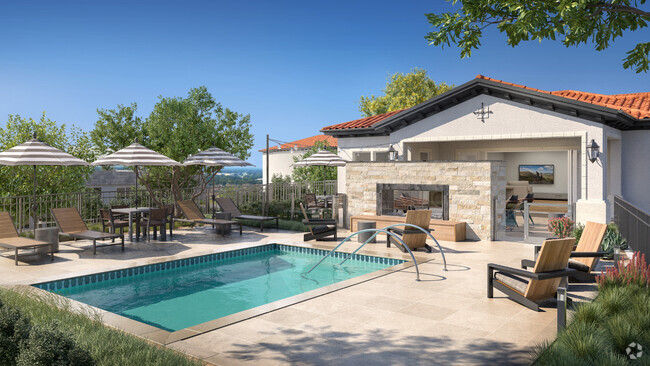

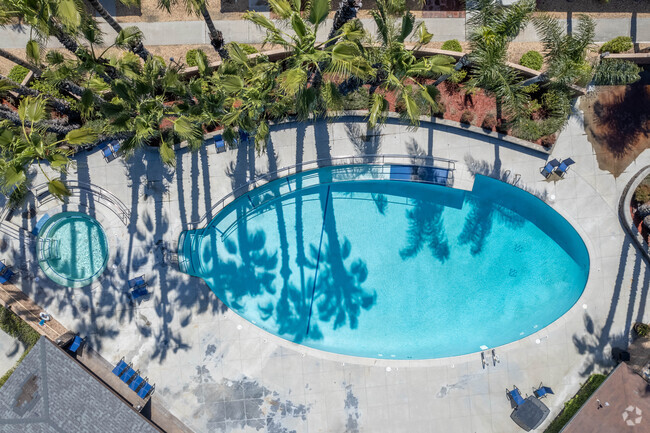
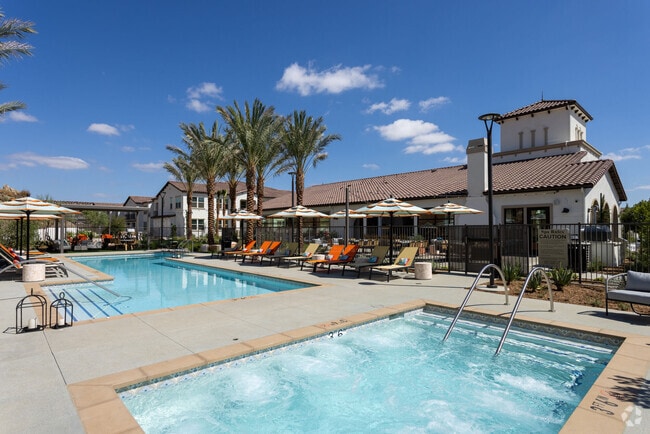
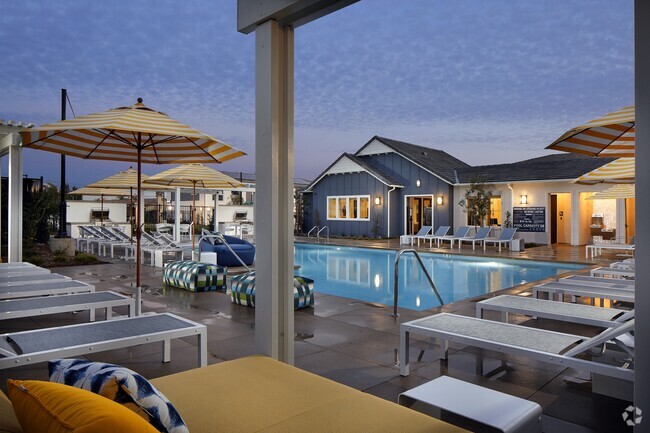
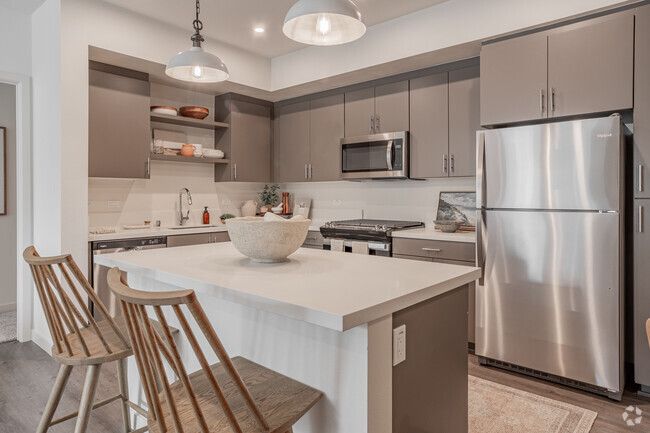
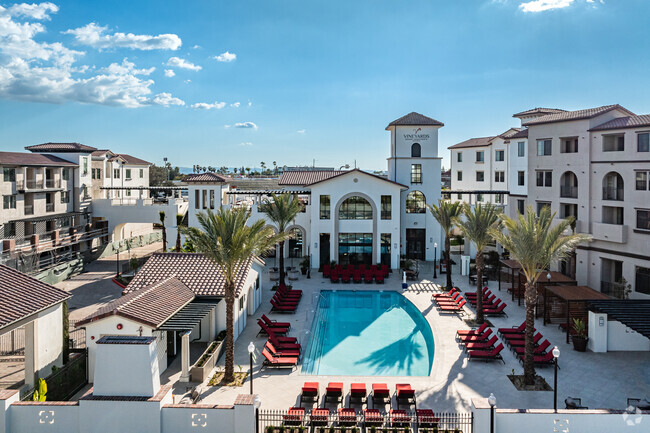

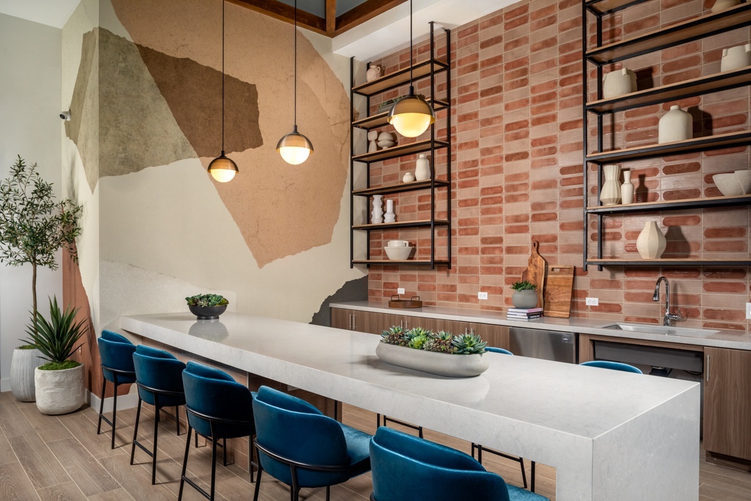
Responded To This Review