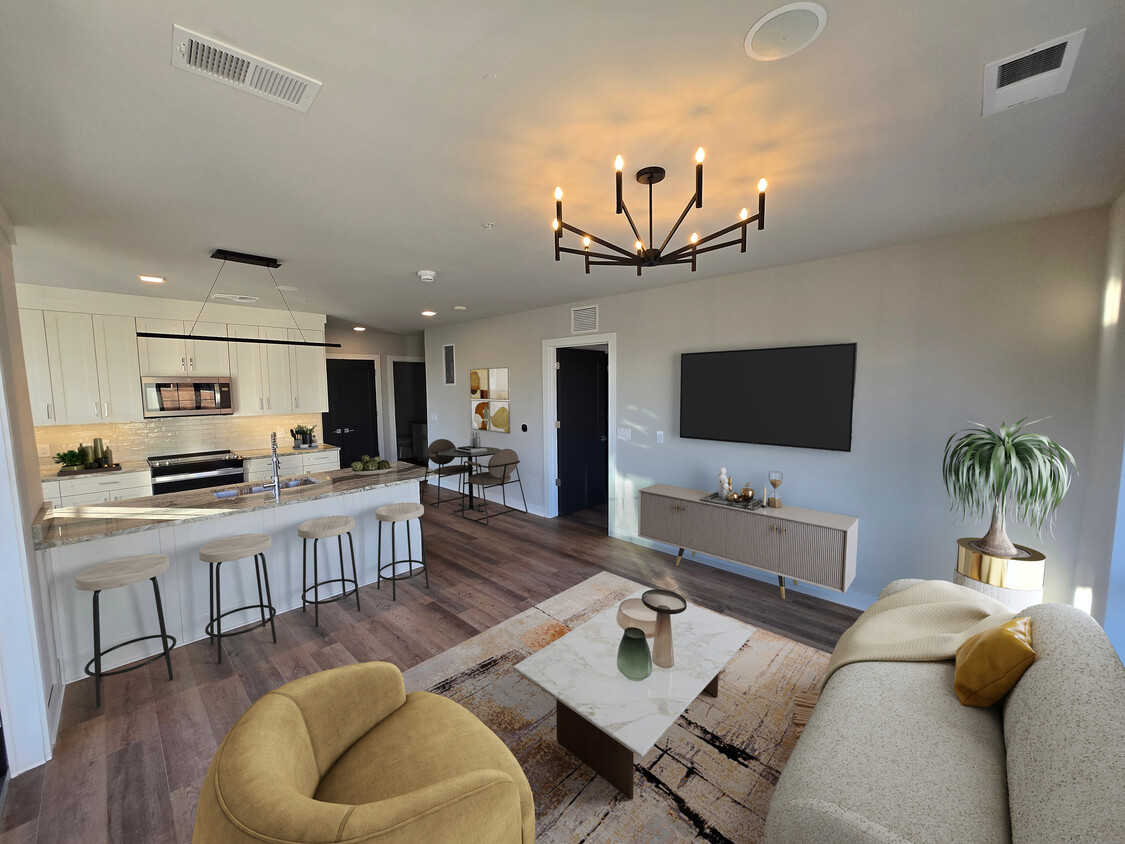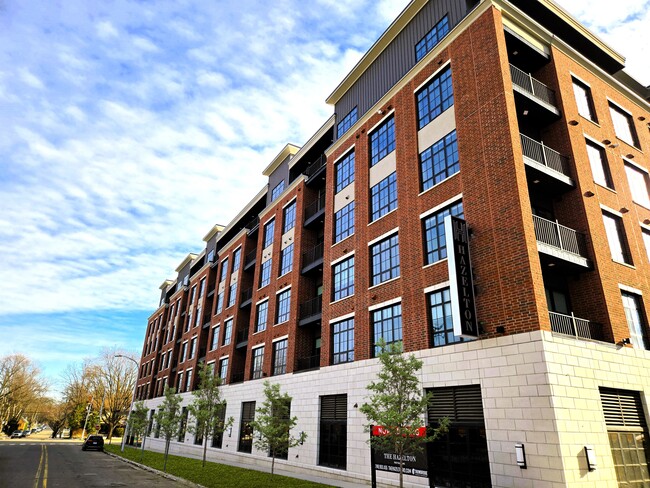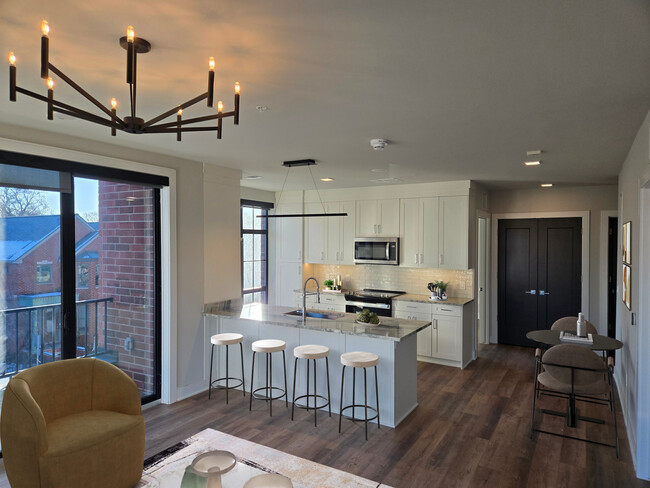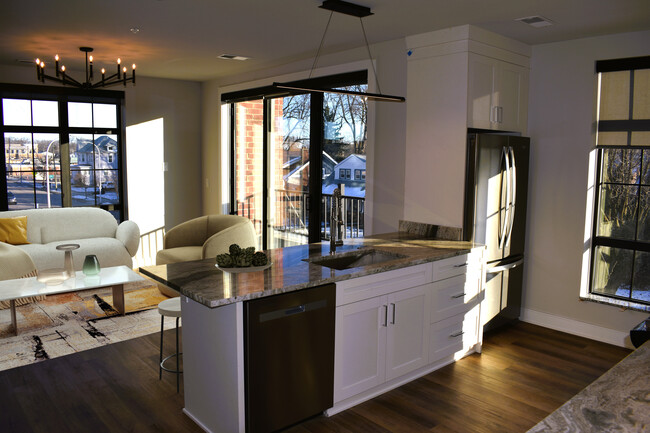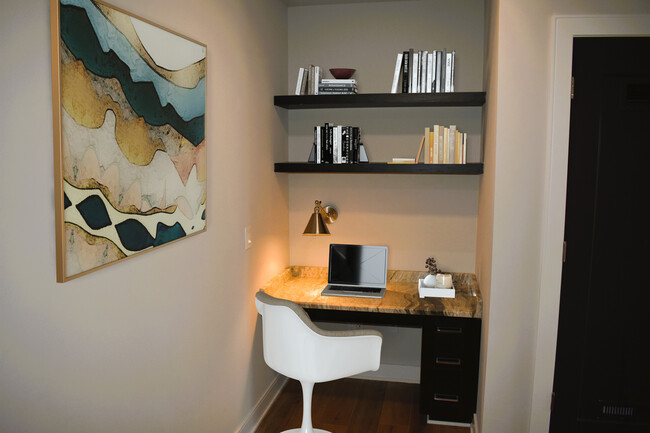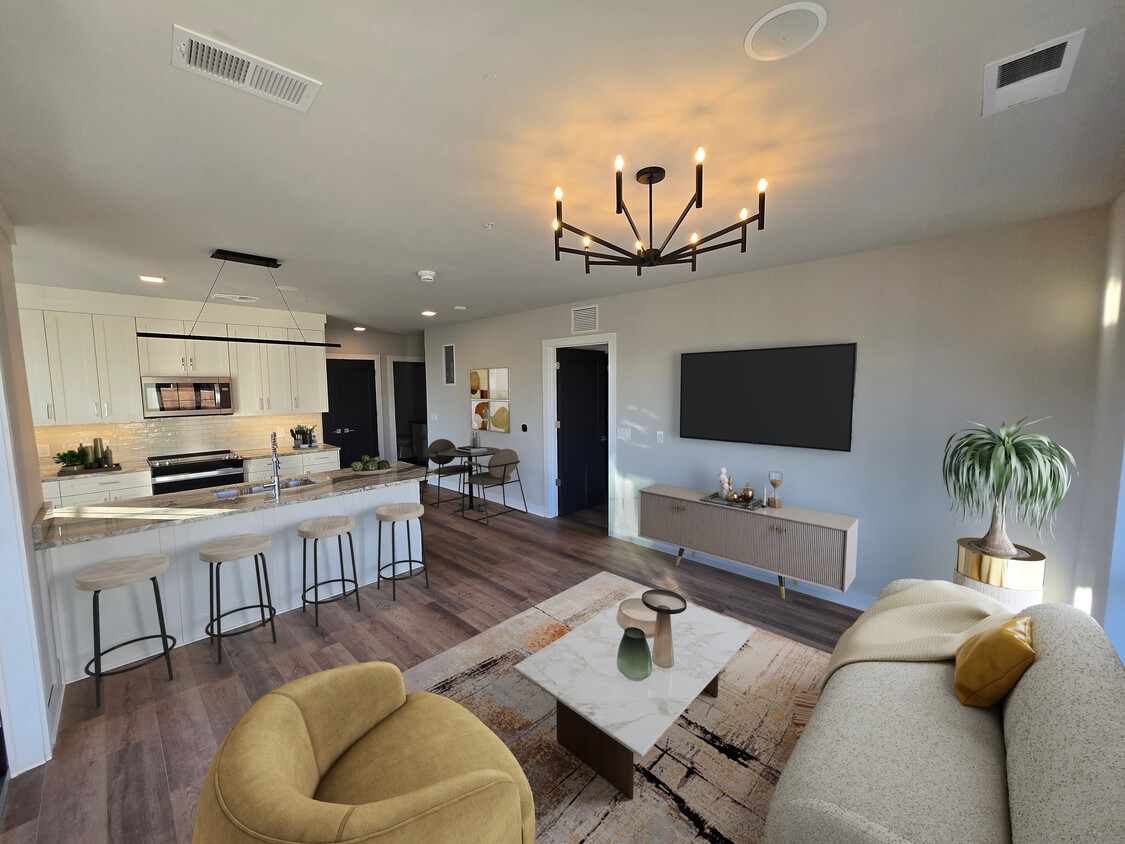-
Monthly Rent
$2,303 - $6,075
-
Bedrooms
1 - 2 bd
-
Bathrooms
1 - 2 ba
-
Square Feet
658 - 1,352 sq ft
At The Hazelton Apartments, you can live, work and play in one of Metropolitan Detroit's most vibrant and desirable communities. Uniquely located in Downtown Royal Oak next to a charming residential neighborhood, you have the best of both worlds: enjoy the energy of Downtown RO's best-in-class entertainment, dining and shopping options then retreat to your sanctuary tucked away in a peaceful residential neighborhood environment. At The Hazelton Apartments, nothing is off-limits... and it all belongs to you. Welcome home.
Pricing & Floor Plans
-
Unit 511price $2,303square feet 658availibility Now
-
Unit 211price $2,503square feet 715availibility Now
-
Unit 210price $2,503square feet 715availibility Now
-
Unit 512price $2,503square feet 715availibility Now
-
Unit 306price $2,513square feet 718availibility Now
-
Unit 200price $2,636square feet 753availibility Now
-
Unit 500price $2,636square feet 753availibility Now
-
Unit 400price $2,636square feet 753availibility Now
-
Unit 414price $2,653square feet 758availibility Now
-
Unit 313price $2,653square feet 758availibility Now
-
Unit 606price $2,999square feet 668availibility Now
-
Unit 207price $3,235square feet 1,027availibility Now
-
Unit 205price $3,235square feet 1,027availibility Now
-
Unit 204price $3,235square feet 1,027availibility Now
-
Unit 208price $3,305square feet 1,017availibility Now
-
Unit 201price $3,305square feet 1,017availibility Now
-
Unit 510price $3,305square feet 1,017availibility Now
-
Unit 506price $3,440square feet 1,092availibility Now
-
Unit 603price $5,199square feet 1,157availibility Now
-
Unit 604price $5,250square feet 1,168availibility Now
-
Unit 602price $5,425square feet 1,207availibility Now
-
Unit 605price $5,699square feet 1,268availibility Now
-
Unit 601price $5,699square feet 1,268availibility Now
-
Unit 600price $5,699square feet 1,268availibility Now
-
Unit 609price $6,075square feet 1,352availibility Now
-
Unit 608price $6,075square feet 1,352availibility Now
-
Unit 511price $2,303square feet 658availibility Now
-
Unit 211price $2,503square feet 715availibility Now
-
Unit 210price $2,503square feet 715availibility Now
-
Unit 512price $2,503square feet 715availibility Now
-
Unit 306price $2,513square feet 718availibility Now
-
Unit 200price $2,636square feet 753availibility Now
-
Unit 500price $2,636square feet 753availibility Now
-
Unit 400price $2,636square feet 753availibility Now
-
Unit 414price $2,653square feet 758availibility Now
-
Unit 313price $2,653square feet 758availibility Now
-
Unit 606price $2,999square feet 668availibility Now
-
Unit 207price $3,235square feet 1,027availibility Now
-
Unit 205price $3,235square feet 1,027availibility Now
-
Unit 204price $3,235square feet 1,027availibility Now
-
Unit 208price $3,305square feet 1,017availibility Now
-
Unit 201price $3,305square feet 1,017availibility Now
-
Unit 510price $3,305square feet 1,017availibility Now
-
Unit 506price $3,440square feet 1,092availibility Now
-
Unit 603price $5,199square feet 1,157availibility Now
-
Unit 604price $5,250square feet 1,168availibility Now
-
Unit 602price $5,425square feet 1,207availibility Now
-
Unit 605price $5,699square feet 1,268availibility Now
-
Unit 601price $5,699square feet 1,268availibility Now
-
Unit 600price $5,699square feet 1,268availibility Now
-
Unit 609price $6,075square feet 1,352availibility Now
-
Unit 608price $6,075square feet 1,352availibility Now
About The Hazelton
At The Hazelton Apartments, you can live, work and play in one of Metropolitan Detroit's most vibrant and desirable communities. Uniquely located in Downtown Royal Oak next to a charming residential neighborhood, you have the best of both worlds: enjoy the energy of Downtown RO's best-in-class entertainment, dining and shopping options then retreat to your sanctuary tucked away in a peaceful residential neighborhood environment. At The Hazelton Apartments, nothing is off-limits... and it all belongs to you. Welcome home.
The Hazelton is an apartment community located in Oakland County and the 48067 ZIP Code. This area is served by the Royal Oak Schools attendance zone.
Unique Features
- Bicycle Storage
- Designer Chic Shaker Cabinetry
- Designer Herringbone Pattern Flooring
- External Storage Available
- In Home Office / Desk
- Located On Exclusive Penthouse Floor
- Yoga / Chill Room
- Enhanced Light Fixture Package
- Imported Italian Flooring In Baths
- Imported Italian Tile Flooring In Baths*
- Quartzite Backsplash
- Designer Ceiling Fan And Lights
- Dramatic City Views From Corner Balcony
- Electronic Entry Door Locks
- French Door Refrigerator
- Herringbone Design In Tile Shower / Bath
- Located On The Exclusive Penthouse Floor
- Majestic Rooftop Lounge With Fire Pit*
- Spacious Walk In Closet
- Designer Herringbone Flooring
- Dramatic Waterfall Edge Countertops
- Expansive Balconies With City Views*
- Game Lounge
- Handcrafted Custom Accent Wall
- Handcrafted Custom Accent Walls*
- Pet Wash Station
- Premium Wine Refrigerator
- Smart Energy Saving Thermostats
- Snazzy Subway Tile Backsplash
- All Standard Amenities Included
- Coveted, Light Filled Corner Unit
- Full Gym
- High End Stainless Steel Appliances
- Immersive Rainhead Shower
- Controlled Access System For Building
- External Storage Space Available
- Imported Italian Tile Flooring In Baths
- In Home "Work From Home" Office / Desk
- In Home Washer And Dryer
- Magnificent Two Story Community Lounge
- Premium Appliance Package
- Resident Coworking Space
- Smart Energy Saving Thermostat
- Available Premium Wine Refrigerators
- Dramatic Waterfall Edge Countertops*
- Exclusive Access To Rooftop Lounge
- Gorgeous City Views From Balconies
- Heated And Covered Parking
- In Home Immersive Surround Sound System
- Light Flooded Oversized Windows
- Luxury Wood Grain Flooring
- Package Management System
- Snazzy Subway Tile Backsplashes
- Expansive Balcony With Stunning Views
- Glamorous Pool And Sundeck
- High End Stainless Steel Appliance
- Immersive Rainhead Showers*
Community Amenities
Pool
Fitness Center
Elevator
Roof Terrace
- Package Service
- Controlled Access
- Property Manager on Site
- 24 Hour Access
- Renters Insurance Program
- Pet Washing Station
- Elevator
- Business Center
- Lounge
- Multi Use Room
- Storage Space
- Fitness Center
- Pool
- Bicycle Storage
- Gameroom
- Roof Terrace
- Sundeck
Apartment Features
Washer/Dryer
Air Conditioning
Dishwasher
High Speed Internet Access
Hardwood Floors
Walk-In Closets
Granite Countertops
Microwave
Highlights
- High Speed Internet Access
- Wi-Fi
- Washer/Dryer
- Air Conditioning
- Heating
- Ceiling Fans
- Trash Compactor
- Storage Space
- Double Vanities
- Tub/Shower
- Surround Sound
Kitchen Features & Appliances
- Dishwasher
- Disposal
- Ice Maker
- Granite Countertops
- Stainless Steel Appliances
- Pantry
- Kitchen
- Microwave
- Oven
- Range
- Refrigerator
- Freezer
Model Details
- Hardwood Floors
- Tile Floors
- Office
- Views
- Walk-In Closets
- Linen Closet
- Window Coverings
- Floor to Ceiling Windows
- Balcony
Fees and Policies
The fees below are based on community-supplied data and may exclude additional fees and utilities. Use the calculator to add these fees to the base rent.
- One-Time Move-In Fees
-
Administrative Fee$150
-
Application Fee$75
- Dogs Allowed
-
Monthly pet rent$50
-
One time Fee$250
-
Pet deposit$0
-
Pet Limit2
-
Restrictions:Non-aggressive breeds. Please inquire for further details
- Cats Allowed
-
Monthly pet rent$50
-
One time Fee$250
-
Pet deposit$0
-
Pet Limit2
-
Restrictions:Breed restrictions may apply. Please inquire for further details
- Parking
-
Garage$125/mo1 Max
- Storage Fees
-
Storage UnitOnsite storage available$35/mo
Details
Lease Options
-
6, 12 and 18
Property Information
-
Built in 2025
-
69 units/6 stories
- Package Service
- Controlled Access
- Property Manager on Site
- 24 Hour Access
- Renters Insurance Program
- Pet Washing Station
- Elevator
- Business Center
- Lounge
- Multi Use Room
- Storage Space
- Roof Terrace
- Sundeck
- Fitness Center
- Pool
- Bicycle Storage
- Gameroom
- Bicycle Storage
- Designer Chic Shaker Cabinetry
- Designer Herringbone Pattern Flooring
- External Storage Available
- In Home Office / Desk
- Located On Exclusive Penthouse Floor
- Yoga / Chill Room
- Enhanced Light Fixture Package
- Imported Italian Flooring In Baths
- Imported Italian Tile Flooring In Baths*
- Quartzite Backsplash
- Designer Ceiling Fan And Lights
- Dramatic City Views From Corner Balcony
- Electronic Entry Door Locks
- French Door Refrigerator
- Herringbone Design In Tile Shower / Bath
- Located On The Exclusive Penthouse Floor
- Majestic Rooftop Lounge With Fire Pit*
- Spacious Walk In Closet
- Designer Herringbone Flooring
- Dramatic Waterfall Edge Countertops
- Expansive Balconies With City Views*
- Game Lounge
- Handcrafted Custom Accent Wall
- Handcrafted Custom Accent Walls*
- Pet Wash Station
- Premium Wine Refrigerator
- Smart Energy Saving Thermostats
- Snazzy Subway Tile Backsplash
- All Standard Amenities Included
- Coveted, Light Filled Corner Unit
- Full Gym
- High End Stainless Steel Appliances
- Immersive Rainhead Shower
- Controlled Access System For Building
- External Storage Space Available
- Imported Italian Tile Flooring In Baths
- In Home "Work From Home" Office / Desk
- In Home Washer And Dryer
- Magnificent Two Story Community Lounge
- Premium Appliance Package
- Resident Coworking Space
- Smart Energy Saving Thermostat
- Available Premium Wine Refrigerators
- Dramatic Waterfall Edge Countertops*
- Exclusive Access To Rooftop Lounge
- Gorgeous City Views From Balconies
- Heated And Covered Parking
- In Home Immersive Surround Sound System
- Light Flooded Oversized Windows
- Luxury Wood Grain Flooring
- Package Management System
- Snazzy Subway Tile Backsplashes
- Expansive Balcony With Stunning Views
- Glamorous Pool And Sundeck
- High End Stainless Steel Appliance
- Immersive Rainhead Showers*
- High Speed Internet Access
- Wi-Fi
- Washer/Dryer
- Air Conditioning
- Heating
- Ceiling Fans
- Trash Compactor
- Storage Space
- Double Vanities
- Tub/Shower
- Surround Sound
- Dishwasher
- Disposal
- Ice Maker
- Granite Countertops
- Stainless Steel Appliances
- Pantry
- Kitchen
- Microwave
- Oven
- Range
- Refrigerator
- Freezer
- Hardwood Floors
- Tile Floors
- Office
- Views
- Walk-In Closets
- Linen Closet
- Window Coverings
- Floor to Ceiling Windows
- Balcony
| Monday | 9am - 5pm |
|---|---|
| Tuesday | 9am - 5pm |
| Wednesday | 9am - 5pm |
| Thursday | 9am - 5pm |
| Friday | 9am - 5pm |
| Saturday | Closed |
| Sunday | Closed |
Royal Oak is one of Detroit’s best suburbs, and Downtown Royal Oak is a large reason why so many renters are attracted to the area. The heart of Royal Oak is an award-winning, pedestrian-friendly downtown district, packed with boutiques, restaurants, and more. The arts and entertainment district is filled with galleries, studios, and theaters like Mark Ridley’s Comedy Castle. Downtown hosts a variety of events including holiday events, farmers markets, and festivals like Arts, Beats and Eats.
Along with being home to the Detroit Zoo, living in Downtown Royal Oaks also give residents easy access to the city’s various parks, tennis courts, and other recreational facilities. Downtown Royal Oak has rentals for every budget in a variety of styles including Tudor houses, high-rise apartments, and lofts.
Learn more about living in Downtown Royal Oak| Colleges & Universities | Distance | ||
|---|---|---|---|
| Colleges & Universities | Distance | ||
| Walk: | 5 min | 0.3 mi | |
| Drive: | 11 min | 5.7 mi | |
| Drive: | 17 min | 5.8 mi | |
| Drive: | 17 min | 6.0 mi |
 The GreatSchools Rating helps parents compare schools within a state based on a variety of school quality indicators and provides a helpful picture of how effectively each school serves all of its students. Ratings are on a scale of 1 (below average) to 10 (above average) and can include test scores, college readiness, academic progress, advanced courses, equity, discipline and attendance data. We also advise parents to visit schools, consider other information on school performance and programs, and consider family needs as part of the school selection process.
The GreatSchools Rating helps parents compare schools within a state based on a variety of school quality indicators and provides a helpful picture of how effectively each school serves all of its students. Ratings are on a scale of 1 (below average) to 10 (above average) and can include test scores, college readiness, academic progress, advanced courses, equity, discipline and attendance data. We also advise parents to visit schools, consider other information on school performance and programs, and consider family needs as part of the school selection process.
View GreatSchools Rating Methodology
Transportation options available in Royal Oak include Grand Blvd, located 10.7 miles from The Hazelton. The Hazelton is near Detroit Metro Wayne County, located 32.4 miles or 47 minutes away.
| Transit / Subway | Distance | ||
|---|---|---|---|
| Transit / Subway | Distance | ||
| Drive: | 17 min | 10.7 mi | |
| Drive: | 17 min | 10.8 mi | |
| Drive: | 17 min | 10.8 mi | |
| Drive: | 18 min | 11.2 mi | |
| Drive: | 18 min | 11.9 mi |
| Commuter Rail | Distance | ||
|---|---|---|---|
| Commuter Rail | Distance | ||
|
|
Walk: | 7 min | 0.4 mi |
|
|
Drive: | 13 min | 5.8 mi |
|
|
Drive: | 17 min | 10.9 mi |
|
|
Drive: | 25 min | 13.6 mi |
| Airports | Distance | ||
|---|---|---|---|
| Airports | Distance | ||
|
Detroit Metro Wayne County
|
Drive: | 47 min | 32.4 mi |
Time and distance from The Hazelton.
| Shopping Centers | Distance | ||
|---|---|---|---|
| Shopping Centers | Distance | ||
| Walk: | 2 min | 0.1 mi | |
| Walk: | 10 min | 0.5 mi | |
| Drive: | 4 min | 1.6 mi |
| Parks and Recreation | Distance | ||
|---|---|---|---|
| Parks and Recreation | Distance | ||
|
Belle Isle Nature Zoo
|
Drive: | 3 min | 1.1 mi |
|
Detroit Zoo
|
Drive: | 4 min | 1.6 mi |
|
Red Oaks Nature Center and County Park
|
Drive: | 11 min | 5.1 mi |
|
Catalpa Oaks County Park
|
Drive: | 10 min | 5.3 mi |
|
Palmer Park
|
Drive: | 12 min | 5.3 mi |
| Hospitals | Distance | ||
|---|---|---|---|
| Hospitals | Distance | ||
| Drive: | 8 min | 4.0 mi | |
| Drive: | 10 min | 4.0 mi | |
| Drive: | 11 min | 4.8 mi |
The Hazelton Photos
-
Modern Living Just for You
-
1 BR 1 BA
-
Majestically Timeless Building
-
Gorgeous Light Throughout
-
Downtown RO Living with Style
-
Convenient In Home Office
-
Handsome Bathroom
-
Chic Living Awaits
-
Roomy Bedroom
Models
-
Oak 3D
-
Oak 2D
-
Tribeca 3D
-
Tribeca 2D
-
Edison 3D
-
Edison 2D
Nearby Apartments
Within 50 Miles of The Hazelton
View More Communities-
Elliott Park Apartments
444 N Rochester Rd
Clawson, MI 48017
1-2 Br $1,450-$1,900 3.6 mi
-
Townhomes of Caswell
6820 Solomon Ave
Troy, MI 48085
3 Br $2,500-$2,750 9.4 mi
-
Andover Woods of Rochester Hills
1467 Rochdale Pond Ct
Rochester Hills, MI 48309
3-4 Br $3,945-$4,245 13.7 mi
-
The Enclave of Beacon Hill
2639 Danbury Dr
Auburn Hills, MI 48326
3 Br $2,850-$3,150 14.1 mi
-
Beacon Hill
2617 Beacon Hill Dr
Auburn Hills, MI 48326
1-2 Br $1,242-$1,899 14.1 mi
-
Hideaway Apartments
1750 Hideaway Lane Dr
Ann Arbor, MI 48105
3-6 Br $3,799-$4,949 32.4 mi
The Hazelton has one to two bedrooms with rent ranges from $2,303/mo. to $6,075/mo.
You can take a virtual tour of The Hazelton on Apartments.com.
The Hazelton is in Downtown Royal Oak in the city of Royal Oak. Here you’ll find three shopping centers within 1.6 miles of the property. Five parks are within 5.3 miles, including Belle Isle Nature Zoo, Detroit Zoo, and Catalpa Oaks County Park.
What Are Walk Score®, Transit Score®, and Bike Score® Ratings?
Walk Score® measures the walkability of any address. Transit Score® measures access to public transit. Bike Score® measures the bikeability of any address.
What is a Sound Score Rating?
A Sound Score Rating aggregates noise caused by vehicle traffic, airplane traffic and local sources
