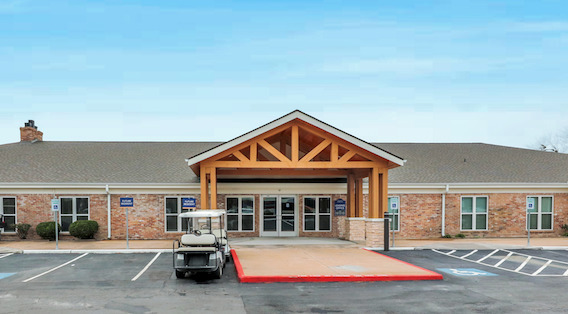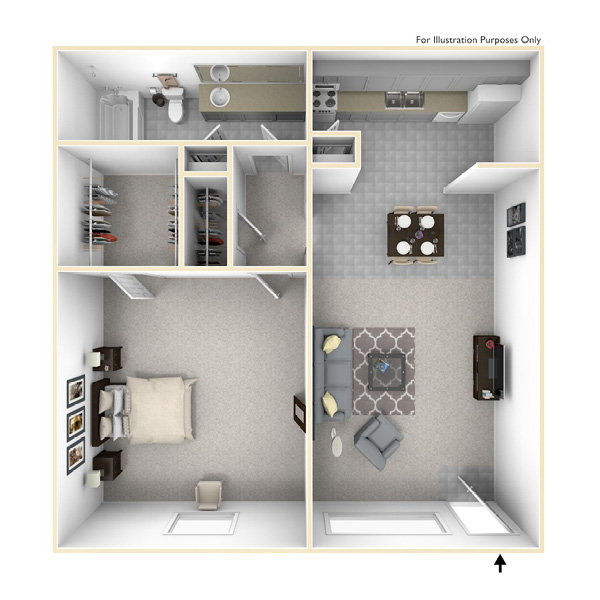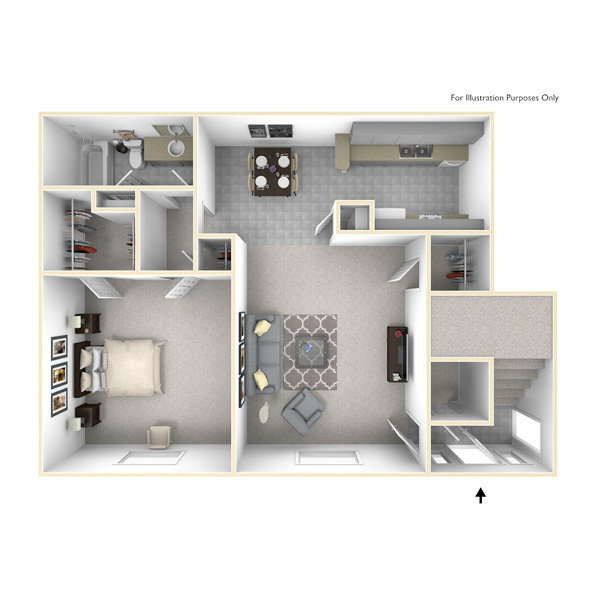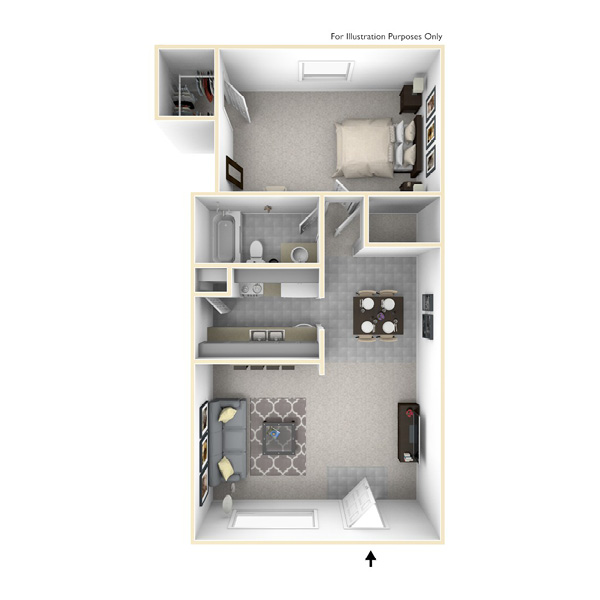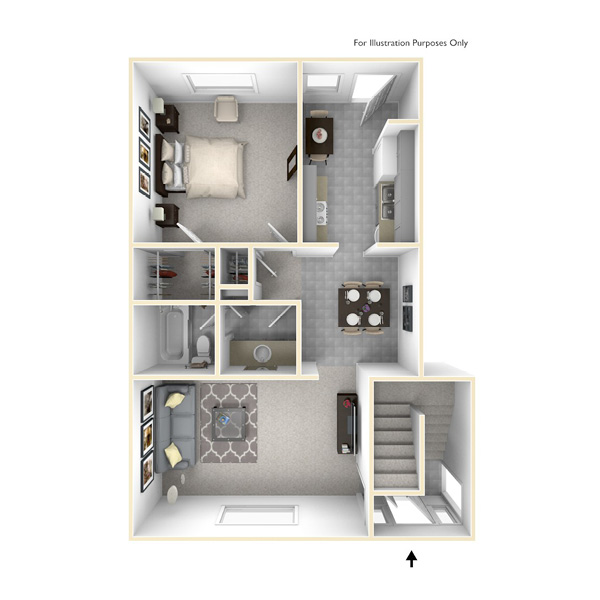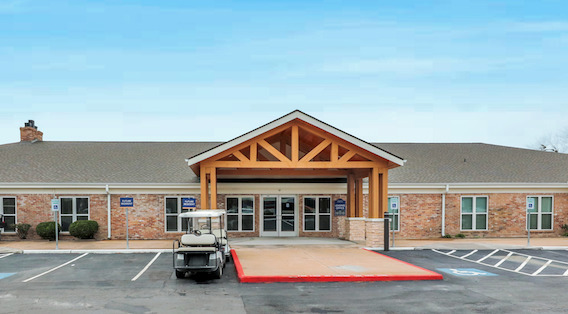| 1 | $39,780 |
| 2 | $45,420 |
| 3 | $51,120 |
| 4 | $56,760 |
| 5 | $61,320 |
| 6 | $65,880 |
-
Monthly Rent
$784 - $1,115
-
Bedrooms
1 - 3 bd
-
Bathrooms
1 - 2.5 ba
-
Square Feet
598 - 1,323 sq ft
Nestled in the heart of Houston, The Heights at Post Oak offers affordable living in a prime Houston location. This gem enjoys a strategic location near Hwy 90, Beltway 8 and Loop 610, ensuring seamless connectivity to the city's vibrant life. We offer an array of amenities designed to enhance residents' lifestyles. From a state-of-the-art fitness center, outdoor grilling areas and a vibrant community clubhouse, there are many choices for leisure and recreation. On-site laundry facilities and ample parking further simplify daily tasks. The dedicated management team ensures a seamless living experience, providing unparalleled support and service to residents. Residents have easy access to Houston's bustling attractions. Explore dining and entertainment at Meyerland Plaza, The Galleria, or downtown; enjoy outdoor activities in nearby parks or commute to major employment centers. The city's pulse is always within reach. Enjoy the best of city living without breaking the bank!
Pricing & Floor Plans
-
Unit 2-467price $836square feet 667availibility Now
-
Unit 2-473price $836square feet 667availibility Now
-
Unit 2-478price $836square feet 667availibility Now
-
Unit 2-577price $836square feet 704availibility Now
-
Unit 2-581price $836square feet 704availibility Now
-
Unit 2-583price $836square feet 704availibility Now
-
Unit 2-565price $836square feet 739availibility Now
-
Unit 2-570price $836square feet 739availibility Now
-
Unit 2-571price $836square feet 739availibility Now
-
Unit 2-627price $836square feet 598availibility May 31
-
Unit 2-559price $784square feet 938availibility Now
-
Unit 1-252price $984square feet 938availibility Now
-
Unit 1-253price $984square feet 938availibility Now
-
Unit 1-759price $954square feet 800availibility Now
-
Unit 1-761price $954square feet 800availibility Now
-
Unit 1-764price $954square feet 800availibility Now
-
Unit 2-186price $954square feet 938availibility Now
-
Unit 2-187price $954square feet 938availibility Now
-
Unit 2-190price $954square feet 938availibility Now
-
Unit 1-768price $984square feet 1,016availibility Now
-
Unit 1-770price $984square feet 1,016availibility Now
-
Unit 1-771price $984square feet 1,016availibility Now
-
Unit 2-711price $984square feet 1,156availibility Now
-
Unit 2-719price $984square feet 1,156availibility May 31
-
Unit 2-701price $984square feet 1,156availibility Jun 30
-
Unit 1-126price $984square feet 960availibility Now
-
Unit 1-133price $984square feet 960availibility Now
-
Unit 1-137price $984square feet 960availibility Now
-
Unit 1-103price $1,115square feet 1,152availibility Now
-
Unit 1-108price $1,115square feet 1,152availibility Now
-
Unit 1-111price $1,115square feet 1,152availibility Now
-
Unit 1-121price $1,115square feet 1,190availibility Now
-
Unit 1-141price $1,115square feet 1,190availibility Now
-
Unit 1-778price $1,115square feet 1,190availibility Now
-
Unit 2-280price $1,115square feet 1,217availibility Now
-
Unit 2-383price $1,115square feet 1,217availibility Now
-
Unit 1-983price $1,115square feet 1,217availibility May 31
-
Unit 2-467price $836square feet 667availibility Now
-
Unit 2-473price $836square feet 667availibility Now
-
Unit 2-478price $836square feet 667availibility Now
-
Unit 2-577price $836square feet 704availibility Now
-
Unit 2-581price $836square feet 704availibility Now
-
Unit 2-583price $836square feet 704availibility Now
-
Unit 2-565price $836square feet 739availibility Now
-
Unit 2-570price $836square feet 739availibility Now
-
Unit 2-571price $836square feet 739availibility Now
-
Unit 2-627price $836square feet 598availibility May 31
-
Unit 2-559price $784square feet 938availibility Now
-
Unit 1-252price $984square feet 938availibility Now
-
Unit 1-253price $984square feet 938availibility Now
-
Unit 1-759price $954square feet 800availibility Now
-
Unit 1-761price $954square feet 800availibility Now
-
Unit 1-764price $954square feet 800availibility Now
-
Unit 2-186price $954square feet 938availibility Now
-
Unit 2-187price $954square feet 938availibility Now
-
Unit 2-190price $954square feet 938availibility Now
-
Unit 1-768price $984square feet 1,016availibility Now
-
Unit 1-770price $984square feet 1,016availibility Now
-
Unit 1-771price $984square feet 1,016availibility Now
-
Unit 2-711price $984square feet 1,156availibility Now
-
Unit 2-719price $984square feet 1,156availibility May 31
-
Unit 2-701price $984square feet 1,156availibility Jun 30
-
Unit 1-126price $984square feet 960availibility Now
-
Unit 1-133price $984square feet 960availibility Now
-
Unit 1-137price $984square feet 960availibility Now
-
Unit 1-103price $1,115square feet 1,152availibility Now
-
Unit 1-108price $1,115square feet 1,152availibility Now
-
Unit 1-111price $1,115square feet 1,152availibility Now
-
Unit 1-121price $1,115square feet 1,190availibility Now
-
Unit 1-141price $1,115square feet 1,190availibility Now
-
Unit 1-778price $1,115square feet 1,190availibility Now
-
Unit 2-280price $1,115square feet 1,217availibility Now
-
Unit 2-383price $1,115square feet 1,217availibility Now
-
Unit 1-983price $1,115square feet 1,217availibility May 31
About The Heights at Post Oak
Nestled in the heart of Houston, The Heights at Post Oak offers affordable living in a prime Houston location. This gem enjoys a strategic location near Hwy 90, Beltway 8 and Loop 610, ensuring seamless connectivity to the city's vibrant life. We offer an array of amenities designed to enhance residents' lifestyles. From a state-of-the-art fitness center, outdoor grilling areas and a vibrant community clubhouse, there are many choices for leisure and recreation. On-site laundry facilities and ample parking further simplify daily tasks. The dedicated management team ensures a seamless living experience, providing unparalleled support and service to residents. Residents have easy access to Houston's bustling attractions. Explore dining and entertainment at Meyerland Plaza, The Galleria, or downtown; enjoy outdoor activities in nearby parks or commute to major employment centers. The city's pulse is always within reach. Enjoy the best of city living without breaking the bank!
The Heights at Post Oak is an apartment community located in Harris County and the 77035 ZIP Code. This area is served by the Houston Independent attendance zone.
Unique Features
- Ample Parking
- Close to Public Transit
- Wheelchair Accessible
- Night Patrol
- Low-Income Housing
Community Amenities
Fitness Center
Laundry Facilities
Playground
Clubhouse
- Wi-Fi
- Laundry Facilities
- Day Care
- Maintenance on site
- Property Manager on Site
- Video Patrol
- 24 Hour Access
- Online Services
- Planned Social Activities
- Clubhouse
- Walk-Up
- Fitness Center
- Playground
- Gated
- Courtyard
Apartment Features
Air Conditioning
Dishwasher
High Speed Internet Access
Hardwood Floors
Walk-In Closets
Microwave
Refrigerator
Wi-Fi
Highlights
- High Speed Internet Access
- Wi-Fi
- Air Conditioning
- Heating
- Ceiling Fans
- Smoke Free
- Cable Ready
- Tub/Shower
- Handrails
- Wheelchair Accessible (Rooms)
Kitchen Features & Appliances
- Dishwasher
- Disposal
- Pantry
- Kitchen
- Microwave
- Oven
- Range
- Refrigerator
- Freezer
- Breakfast Nook
Model Details
- Hardwood Floors
- Carpet
- Vinyl Flooring
- Dining Room
- High Ceilings
- Built-In Bookshelves
- Walk-In Closets
- Window Coverings
- Balcony
- Patio
Fees and Policies
The fees below are based on community-supplied data and may exclude additional fees and utilities. Use the calculator to add these fees to the base rent.
- One-Time Move-In Fees
-
Additional Security Deposit - Refundable$150
-
Administrative Fee$0
-
Application Fee$17
- Dogs Allowed
-
Monthly pet rent$15
-
One time Fee$300
-
Pet deposit$150
-
Weight limit30 lb
-
Pet Limit2
-
Restrictions:Breed restrictions apply
- Cats Allowed
-
Monthly pet rent$15
-
One time Fee$300
-
Pet deposit$150
-
Weight limit30 lb
-
Pet Limit2
-
Restrictions:Breed restrictions apply
- Parking
-
Surface Lot--
Details
Utilities Included
-
Gas
-
Water
-
Electricity
Lease Options
-
12
Property Information
-
Built in 1971
-
940 units/2 stories
Specialty Housing Details
-
This property is intended and operated in accordance with the Housing for Older Persons provisions of the Fair Housing Act.
Income Restrictions
How To Qualify
| # Persons | Annual Income |
- Wi-Fi
- Laundry Facilities
- Day Care
- Maintenance on site
- Property Manager on Site
- Video Patrol
- 24 Hour Access
- Online Services
- Planned Social Activities
- Clubhouse
- Walk-Up
- Gated
- Courtyard
- Fitness Center
- Playground
- Ample Parking
- Close to Public Transit
- Wheelchair Accessible
- Night Patrol
- Low-Income Housing
- High Speed Internet Access
- Wi-Fi
- Air Conditioning
- Heating
- Ceiling Fans
- Smoke Free
- Cable Ready
- Tub/Shower
- Handrails
- Wheelchair Accessible (Rooms)
- Dishwasher
- Disposal
- Pantry
- Kitchen
- Microwave
- Oven
- Range
- Refrigerator
- Freezer
- Breakfast Nook
- Hardwood Floors
- Carpet
- Vinyl Flooring
- Dining Room
- High Ceilings
- Built-In Bookshelves
- Walk-In Closets
- Window Coverings
- Balcony
- Patio
| Monday | 8:30am - 5:30pm |
|---|---|
| Tuesday | 8:30am - 5:30pm |
| Wednesday | 8:30am - 5:30pm |
| Thursday | 8:30am - 5:30pm |
| Friday | 8:30am - 5:30pm |
| Saturday | 10am - 5pm |
| Sunday | 1pm - 5pm |
Westbury is a small neighborhood located about 14 miles southwest of Downtown Houston and is known as one of the city’s best neighborhoods. Although Westbury only stretches across several miles, Westbury packs several great schools, libraries, and community centers within its boundaries. This family-friendly neighborhood also has multiple parks like Willow Waterhole Greenway, a park with a lake, ponds, and walking trails. Renters are attracted to Westbury’s low cost of living and wide range of rental options including ranch-style houses, mid-rise apartments, and modern condos.
Learn more about living in Westbury| Colleges & Universities | Distance | ||
|---|---|---|---|
| Colleges & Universities | Distance | ||
| Drive: | 11 min | 5.3 mi | |
| Drive: | 13 min | 8.1 mi | |
| Drive: | 14 min | 8.6 mi | |
| Drive: | 17 min | 9.7 mi |
 The GreatSchools Rating helps parents compare schools within a state based on a variety of school quality indicators and provides a helpful picture of how effectively each school serves all of its students. Ratings are on a scale of 1 (below average) to 10 (above average) and can include test scores, college readiness, academic progress, advanced courses, equity, discipline and attendance data. We also advise parents to visit schools, consider other information on school performance and programs, and consider family needs as part of the school selection process.
The GreatSchools Rating helps parents compare schools within a state based on a variety of school quality indicators and provides a helpful picture of how effectively each school serves all of its students. Ratings are on a scale of 1 (below average) to 10 (above average) and can include test scores, college readiness, academic progress, advanced courses, equity, discipline and attendance data. We also advise parents to visit schools, consider other information on school performance and programs, and consider family needs as part of the school selection process.
View GreatSchools Rating Methodology
Transportation options available in Houston include Fannin South, located 7.0 miles from The Heights at Post Oak. The Heights at Post Oak is near William P Hobby, located 18.4 miles or 31 minutes away, and George Bush Intcntl/Houston, located 34.0 miles or 44 minutes away.
| Transit / Subway | Distance | ||
|---|---|---|---|
| Transit / Subway | Distance | ||
|
|
Drive: | 11 min | 7.0 mi |
|
|
Drive: | 11 min | 7.6 mi |
|
|
Drive: | 11 min | 7.7 mi |
|
|
Drive: | 13 min | 8.4 mi |
|
|
Drive: | 14 min | 8.7 mi |
| Commuter Rail | Distance | ||
|---|---|---|---|
| Commuter Rail | Distance | ||
|
|
Drive: | 24 min | 15.4 mi |
| Airports | Distance | ||
|---|---|---|---|
| Airports | Distance | ||
|
William P Hobby
|
Drive: | 31 min | 18.4 mi |
|
George Bush Intcntl/Houston
|
Drive: | 44 min | 34.0 mi |
Time and distance from The Heights at Post Oak.
| Shopping Centers | Distance | ||
|---|---|---|---|
| Shopping Centers | Distance | ||
| Walk: | 6 min | 0.3 mi | |
| Drive: | 3 min | 1.1 mi | |
| Drive: | 4 min | 1.6 mi |
| Parks and Recreation | Distance | ||
|---|---|---|---|
| Parks and Recreation | Distance | ||
|
Nature Discovery Center
|
Drive: | 11 min | 5.9 mi |
|
Club Creek Park and Vietnam Veterans Memorial
|
Drive: | 13 min | 7.9 mi |
|
Buffalo Bayou Paddling Trail
|
Drive: | 15 min | 7.9 mi |
|
Houston Maritime Museum
|
Drive: | 13 min | 8.2 mi |
|
Arthur Storey Park
|
Drive: | 14 min | 9.0 mi |
| Hospitals | Distance | ||
|---|---|---|---|
| Hospitals | Distance | ||
| Drive: | 9 min | 5.2 mi | |
| Drive: | 10 min | 5.5 mi | |
| Drive: | 11 min | 7.5 mi |
| Military Bases | Distance | ||
|---|---|---|---|
| Military Bases | Distance | ||
| Drive: | 43 min | 30.6 mi | |
| Drive: | 71 min | 56.1 mi |
Property Ratings at The Heights at Post Oak
I want to express my dissatisfaction with the management practices I have experienced while attempting to secure a rental application at this property. My encounters with this office have been nothing short of frustrating and, quite frankly, unprofessional. Before I applied, I made it a point to ask whether an offer letter would suffice in place of paycheck stubs, as I had just started a new job and had not yet received my first paycheck. I was assured by the leasing office staff that an offer letter would indeed be acceptable. However, when I came in to fill out the application, I was once again asked for paycheck stubs. After clarifying the situation, the staff member confirmed with management that my offer letter would be sufficient. After a week and a half, I was informed that without paycheck stubs, my employment could not be verified. I reached out to my company's HR department, who provided me with a verification hotline and a work history report, clearly stating that they could not offer any paycheck stubs since I had not yet received my first paycheck. I communicated this to the compliance manager, Russell, both via text and phone call, and he assured me that my offer letter would be acceptable. However, after yet another week of radio silence, I began calling daily to inquire about my application's status, only to be met with requests for 4-6 paycheck stubs within 24 hours. I reiterated my circumstances, but once again, I was given empty promises and non-committal responses from Russell. Despite providing documentation from the Equifax work history report to demonstrate my employment, I was still told that I needed at least one paycheck stub. This back-and-forth has been incredibly disheartening, especially considering that their team previously agreed that my offer letter and work history report should suffice. It has now been over a week since I last heard from Russell, who promised to follow up the very next day. The lack of communication and internal consistency within their management team is unacceptable. The leasing agents I encountered seemed genuinely overwhelmed and did their best, but the incompetence and unprofessionalism of the management staff and higher ups are evident and concerning. Do not waste your time applying here, they will take your deposit and go ghost!
We have a month to rent and they only bring us with pure lies that the manager has meetings every day for 4 to 6 hours.
The Heights at Post Oak Photos
-
The Heights at Post Oak
-
3BR,2BA_1,152 Sq Ft
-
A1.jpg
-
A2.jpg
-
A3.jpg
-
A4.jpg
-
B1.jpg
-
B2.jpg
-
B3.jpg
Models
Nearby Apartments
Within 50 Miles of The Heights at Post Oak
The Heights at Post Oak has one to three bedrooms with rent ranges from $784/mo. to $1,115/mo.
You can take a virtual tour of The Heights at Post Oak on Apartments.com.
The Heights at Post Oak is in Westbury in the city of Houston. Here you’ll find three shopping centers within 1.6 miles of the property. Five parks are within 9.0 miles, including Nature Discovery Center, Club Creek Park and Vietnam Veterans Memorial, and Buffalo Bayou Paddling Trail.
What Are Walk Score®, Transit Score®, and Bike Score® Ratings?
Walk Score® measures the walkability of any address. Transit Score® measures access to public transit. Bike Score® measures the bikeability of any address.
What is a Sound Score Rating?
A Sound Score Rating aggregates noise caused by vehicle traffic, airplane traffic and local sources
