-
Monthly Rent
$1,554 - $3,131
-
Bedrooms
1 - 3 bd
-
Bathrooms
1 - 2 ba
-
Square Feet
637 - 1,286 sq ft
Pricing & Floor Plans
-
Unit 1-1-120price $1,554square feet 755availibility Now
-
Unit 3-3-106price $1,559square feet 755availibility Now
-
Unit 3-3-406price $1,694square feet 755availibility Now
-
Unit 4-4-204price $1,639square feet 874availibility Now
-
Unit 2-2-307price $1,809square feet 784availibility May 14
-
Unit 2-2-216price $1,824square feet 784availibility May 24
-
Unit 4-4-119price $1,649square feet 671availibility May 31
-
Unit 2-2-402price $1,799square feet 784availibility Jul 2
-
Unit 3-3-315price $1,942square feet 938availibility Now
-
Unit 2-2-205price $1,912square feet 938availibility Apr 29
-
Unit 1-1-103price $2,162square feet 938availibility May 16
-
Unit 1-1-406price $1,922square feet 1,002availibility Now
-
Unit 1-1-308price $2,077square feet 1,002availibility Now
-
Unit 1-1-409price $2,082square feet 1,063availibility Now
-
Unit 3-3-411price $2,242square feet 1,063availibility Now
-
Unit 1-1-115price $2,272square feet 1,063availibility May 16
-
Unit 4-4-401price $2,107square feet 1,143availibility Now
-
Unit 2-2-206price $2,317square feet 1,143availibility Apr 29
-
Unit 2-2-400price $2,393square feet 1,286availibility Now
-
Unit 3-3-300price $2,423square feet 1,286availibility Now
-
Unit 2-2-318price $2,471square feet 1,286availibility Jun 6
-
Unit 1-1-120price $1,554square feet 755availibility Now
-
Unit 3-3-106price $1,559square feet 755availibility Now
-
Unit 3-3-406price $1,694square feet 755availibility Now
-
Unit 4-4-204price $1,639square feet 874availibility Now
-
Unit 2-2-307price $1,809square feet 784availibility May 14
-
Unit 2-2-216price $1,824square feet 784availibility May 24
-
Unit 4-4-119price $1,649square feet 671availibility May 31
-
Unit 2-2-402price $1,799square feet 784availibility Jul 2
-
Unit 3-3-315price $1,942square feet 938availibility Now
-
Unit 2-2-205price $1,912square feet 938availibility Apr 29
-
Unit 1-1-103price $2,162square feet 938availibility May 16
-
Unit 1-1-406price $1,922square feet 1,002availibility Now
-
Unit 1-1-308price $2,077square feet 1,002availibility Now
-
Unit 1-1-409price $2,082square feet 1,063availibility Now
-
Unit 3-3-411price $2,242square feet 1,063availibility Now
-
Unit 1-1-115price $2,272square feet 1,063availibility May 16
-
Unit 4-4-401price $2,107square feet 1,143availibility Now
-
Unit 2-2-206price $2,317square feet 1,143availibility Apr 29
-
Unit 2-2-400price $2,393square feet 1,286availibility Now
-
Unit 3-3-300price $2,423square feet 1,286availibility Now
-
Unit 2-2-318price $2,471square feet 1,286availibility Jun 6
About The Henry
The Henry features uniquely spacious floor plans with apartment and townhome layouts. Several include an additional den or sunroom ideal for a quiet and exceptionally convenient home office. Patio or balcony residences also offer additional room to enjoy the Florida weather year round.
The Henry is an apartment community located in Seminole County and the 32771 ZIP Code. This area is served by the Seminole County Public Schools attendance zone.
Unique Features
- Car Care Station
- Dens or Sunrooms in Select Residences
- Frameless Glass Shower Doors
- Luxury Vinyl Plank Flooring
- Monthly Resident Social Events
- Stainless Steel Whirpool Appliances
- Electric Car Charging Station
- In-Home Whirlpool Washer & Dryer
- Onsite Management & 24/7 Emergency Maintenance
- Runaway Park Dog Run
- Spacious Walk-In Closets in Select Homes
- Large Kitchen Islands (Available & Moveable in Select Homes)
- Preferred Employer Program
- Subway Tiled Shower Walls
- Sundeck with Multiple Loungers & Seating Areas
- Excursion Game Room with Pool Table, Poker Table & Shuffleboard
- LED Lighted Bathroom Mirror
- Onsite Package Lockers
- Outdoor Fireplace with Seating Area
- Full-Height Tiled Kitchen Backsplashes
- Light or Dark Gray Color Scheme Options
- Townhomes & Carriage Homes Available
- Concourse Clubroom with TV & Kitchen
- Custom Built-In Shelving in Primary Bedroom Closet
- Custom Window Treatments
- En-Suite Bathroom and Closet Barn Doors in Select Homes
- The Escape Pool with Resort-Style Design
- Arrivals Lounge with Seating Area and Fireplace
- Communal Outdoor Kitchen
- Balconies or Patios in Select Residences
- Porter Pet Spa
Community Amenities
Pool
Elevator
Clubhouse
Controlled Access
Recycling
Business Center
Grill
Gated
Property Services
- Package Service
- Wi-Fi
- Controlled Access
- Maintenance on site
- Property Manager on Site
- 24 Hour Access
- Trash Pickup - Door to Door
- Recycling
- Renters Insurance Program
- Online Services
- Planned Social Activities
- Pet Play Area
- Pet Washing Station
- EV Charging
- Car Wash Area
- Public Transportation
- Key Fob Entry
Shared Community
- Elevator
- Business Center
- Clubhouse
- Lounge
- Multi Use Room
- Breakfast/Coffee Concierge
- Storage Space
- Conference Rooms
Fitness & Recreation
- Spa
- Pool
- Bicycle Storage
- Gameroom
Outdoor Features
- Gated
- Fenced Lot
- Sundeck
- Courtyard
- Grill
- Picnic Area
- Dog Park
Apartment Features
Washer/Dryer
Air Conditioning
Dishwasher
High Speed Internet Access
Hardwood Floors
Walk-In Closets
Island Kitchen
Granite Countertops
Highlights
- High Speed Internet Access
- Washer/Dryer
- Air Conditioning
- Heating
- Ceiling Fans
- Smoke Free
- Cable Ready
- Storage Space
- Double Vanities
- Tub/Shower
- Fireplace
- Sprinkler System
- Framed Mirrors
- Wheelchair Accessible (Rooms)
Kitchen Features & Appliances
- Dishwasher
- Disposal
- Ice Maker
- Granite Countertops
- Stainless Steel Appliances
- Pantry
- Island Kitchen
- Eat-in Kitchen
- Kitchen
- Microwave
- Oven
- Refrigerator
- Freezer
Model Details
- Hardwood Floors
- Vinyl Flooring
- High Ceilings
- Office
- Den
- Sunroom
- Vaulted Ceiling
- Views
- Walk-In Closets
- Linen Closet
- Double Pane Windows
- Window Coverings
- Large Bedrooms
- Balcony
- Patio
Fees and Policies
The fees below are based on community-supplied data and may exclude additional fees and utilities.
- One-Time Move-In Fees
-
Administrative Fee$250
-
Application Fee$75
- Dogs Allowed
-
Monthly pet rent$20
-
One time Fee$375
-
Pet Limit2
- Cats Allowed
-
Monthly pet rent$20
-
One time Fee$375
-
Pet Limit2
- Parking
-
Surface LotUnreserved surface lot parking--
-
Garage--
Details
Lease Options
-
7 months, 8 months, 9 months, 10 months, 11 months, 12 months, 13 months, 14 months, 15 months
Property Information
-
Built in 2022
-
294 units/4 stories
- Package Service
- Wi-Fi
- Controlled Access
- Maintenance on site
- Property Manager on Site
- 24 Hour Access
- Trash Pickup - Door to Door
- Recycling
- Renters Insurance Program
- Online Services
- Planned Social Activities
- Pet Play Area
- Pet Washing Station
- EV Charging
- Car Wash Area
- Public Transportation
- Key Fob Entry
- Elevator
- Business Center
- Clubhouse
- Lounge
- Multi Use Room
- Breakfast/Coffee Concierge
- Storage Space
- Conference Rooms
- Gated
- Fenced Lot
- Sundeck
- Courtyard
- Grill
- Picnic Area
- Dog Park
- Spa
- Pool
- Bicycle Storage
- Gameroom
- Car Care Station
- Dens or Sunrooms in Select Residences
- Frameless Glass Shower Doors
- Luxury Vinyl Plank Flooring
- Monthly Resident Social Events
- Stainless Steel Whirpool Appliances
- Electric Car Charging Station
- In-Home Whirlpool Washer & Dryer
- Onsite Management & 24/7 Emergency Maintenance
- Runaway Park Dog Run
- Spacious Walk-In Closets in Select Homes
- Large Kitchen Islands (Available & Moveable in Select Homes)
- Preferred Employer Program
- Subway Tiled Shower Walls
- Sundeck with Multiple Loungers & Seating Areas
- Excursion Game Room with Pool Table, Poker Table & Shuffleboard
- LED Lighted Bathroom Mirror
- Onsite Package Lockers
- Outdoor Fireplace with Seating Area
- Full-Height Tiled Kitchen Backsplashes
- Light or Dark Gray Color Scheme Options
- Townhomes & Carriage Homes Available
- Concourse Clubroom with TV & Kitchen
- Custom Built-In Shelving in Primary Bedroom Closet
- Custom Window Treatments
- En-Suite Bathroom and Closet Barn Doors in Select Homes
- The Escape Pool with Resort-Style Design
- Arrivals Lounge with Seating Area and Fireplace
- Communal Outdoor Kitchen
- Balconies or Patios in Select Residences
- Porter Pet Spa
- High Speed Internet Access
- Washer/Dryer
- Air Conditioning
- Heating
- Ceiling Fans
- Smoke Free
- Cable Ready
- Storage Space
- Double Vanities
- Tub/Shower
- Fireplace
- Sprinkler System
- Framed Mirrors
- Wheelchair Accessible (Rooms)
- Dishwasher
- Disposal
- Ice Maker
- Granite Countertops
- Stainless Steel Appliances
- Pantry
- Island Kitchen
- Eat-in Kitchen
- Kitchen
- Microwave
- Oven
- Refrigerator
- Freezer
- Hardwood Floors
- Vinyl Flooring
- High Ceilings
- Office
- Den
- Sunroom
- Vaulted Ceiling
- Views
- Walk-In Closets
- Linen Closet
- Double Pane Windows
- Window Coverings
- Large Bedrooms
- Balcony
- Patio
| Monday | 10am - 6pm |
|---|---|
| Tuesday | 10am - 6pm |
| Wednesday | 10am - 6pm |
| Thursday | 10am - 6pm |
| Friday | 10am - 6pm |
| Saturday | 10am - 5pm |
| Sunday | Closed |
Nestled between Lake Monroe and Lake Jesup, about 25 miles northeast of Downtown Orlando, is Sanford. Home to art lovers and outdoor enthusiasts, Sanford has something for everyone.
Renting in Sanford, you can tell there is much appreciation for the arts. Feast your eyes on all kinds of art at Hollerbach’s Art Haus, Gallery on First, and Jeanine Taylor Folk Art. Take in a performance at the Wayne Densch Performing Arts Center. Visit the weekly Sanford Farmers Market on a Saturday.
For outdoor fun, go zip-lining through the trees at the Central Florida Zoo and Botanical Gardens. Walk along the Riverwalk in Downtown Sanford, next to Lake Monroe. Discover your favorite hiking trail at the Spring Hammock Preserve, Black Bear Wilderness Area, and Lake Jesup Conservation Area. Stop by Seminole Towne Center for all of your shopping needs.
Sanford houses the Orlando Sanford International Airport, so a getaway is never too far.
Learn more about living in Sanford| Colleges & Universities | Distance | ||
|---|---|---|---|
| Colleges & Universities | Distance | ||
| Drive: | 13 min | 6.6 mi | |
| Drive: | 14 min | 6.7 mi | |
| Drive: | 26 min | 16.9 mi | |
| Drive: | 31 min | 18.0 mi |
 The GreatSchools Rating helps parents compare schools within a state based on a variety of school quality indicators and provides a helpful picture of how effectively each school serves all of its students. Ratings are on a scale of 1 (below average) to 10 (above average) and can include test scores, college readiness, academic progress, advanced courses, equity, discipline and attendance data. We also advise parents to visit schools, consider other information on school performance and programs, and consider family needs as part of the school selection process.
The GreatSchools Rating helps parents compare schools within a state based on a variety of school quality indicators and provides a helpful picture of how effectively each school serves all of its students. Ratings are on a scale of 1 (below average) to 10 (above average) and can include test scores, college readiness, academic progress, advanced courses, equity, discipline and attendance data. We also advise parents to visit schools, consider other information on school performance and programs, and consider family needs as part of the school selection process.
View GreatSchools Rating Methodology
Property Ratings at The Henry
Cute apartment. No storage. Not noise proof in any way. Amenities are great and staff seems great as well. Great property for single adults. Not very kid friendly.
Super nice community with a quiet and calm environment. Amazing amenities with a helpful and friendly staff!
I love living at The Henry so much that I renewed my lease for another year. The apartments are beautiful and the amenities are state of the art. The staff is very friendly and helpful and make you feel so welcome. I would recommend The Henry to anyone looking for a wonderful community.
The Henry is a nice community that keeps improving daily. I’m proud to call it home!
Beautiful complex, the location is great, very convenient all the amenities.
I absolutely love living at The Henry. My apartment is so beautiful, the community is well kept, and the staff is so friendly and helpful. They plan fun Resident Activities each month and the ones I have been able to attend have been great! I hope to live her a long time.
Staff are very friendly and made the move in process easy, especially on short notice.
My family is enjoying the community at the Henry. The staff/ service is exceptional, friendly, attentive, and courteous. The grounds are kept clean and there is a consistent quiet atmosphere, clearly residence are doing their best to respect everyone’s space.
Great amenities and aesthetically pleasing lobby area.
Carlson made my experience smooth and fast. She was on top of all my paperwork and was so kind to review it all with me. The appointments are beautiful. I would 100% recommend The Henry to my family and friends.
The Community does not enforce its own rules and needs help. Hopefully, the community leadership gets its act together, until then, I would NOT recommend, The Henry.
In the almost month we have been living at The Henry, we’ve had nothing but positive things to say to all our friends and family. From the office team to the living areas, all around amazing. Thanks to Shawn and all of the team for the help with our move in.
Don’t move here unless you hate hot water, love dirty clothes, don’t need a working refrigerator, and love being gas lit about things not working! A little over 11 months left on my lease. I’d appreciate prayers.
The Henry is a new luxury apartment complex. It has great amenities. The apartments are spacious, it's has smart home features. The staff is so helpful and friendly. If you are looking for a new home come and look at The Henry.
I love living at the Henry. It is a brand new community and my apartment is gorgeous. The staff was so friendly and helpful from the leasing process to move in. If you are looking for a great place to live, this is the place!
The Henry Photos
-
The Henry
-
Welcome to The Henry Apartments in Sanford, FL!
-
The Station
-
Modern Kitchen
-
Stainless Steel Appliances
-
Living Area
-
Living Area
-
Bedroom
-
Bathroom with Double Vanity
Models
-
A1
-
A1
-
A4B
-
A2
-
A4S
-
A2
Nearby Apartments
Within 50 Miles of The Henry
View More Communities-
The CenterPointe
425 Centerpointe Cir
Altamonte Springs, FL 32701
1-3 Br $1,925-$3,730 11.0 mi
-
Alexan Mills 50
1647 E Colonial Dr
Orlando, FL 32803
1-2 Br $2,045-$2,810 18.1 mi
-
Harmon on the Lake
2101 Lakeview Ridge Cir
Apopka, FL 32703
1-3 Br $1,619-$3,987 18.6 mi
-
Knightsbridge at Stoneybrook
2802 Cheval St
Orlando, FL 32828
1-3 Br $1,518-$2,779 21.6 mi
-
The Juliette
6629 Dan DiCiolla Dr
Wildwood, FL 34785
1-3 Br $1,303-$3,153 44.1 mi
-
Apex Posner Park
5014 Apex Cir
Davenport, FL 33837
1-3 Br $1,540-$2,420 45.3 mi
The Henry has one to three bedrooms with rent ranges from $1,554/mo. to $3,131/mo.
You can take a virtual tour of The Henry on Apartments.com.
The Henry is in the city of Sanford. Here you’ll find three shopping centers within 3.0 miles of the property.Five parks are within 8.7 miles, including Central Florida Zoological Park, Sylvan Lake Park, and Planetarium at Seminole State College.
What Are Walk Score®, Transit Score®, and Bike Score® Ratings?
Walk Score® measures the walkability of any address. Transit Score® measures access to public transit. Bike Score® measures the bikeability of any address.
What is a Sound Score Rating?
A Sound Score Rating aggregates noise caused by vehicle traffic, airplane traffic and local sources
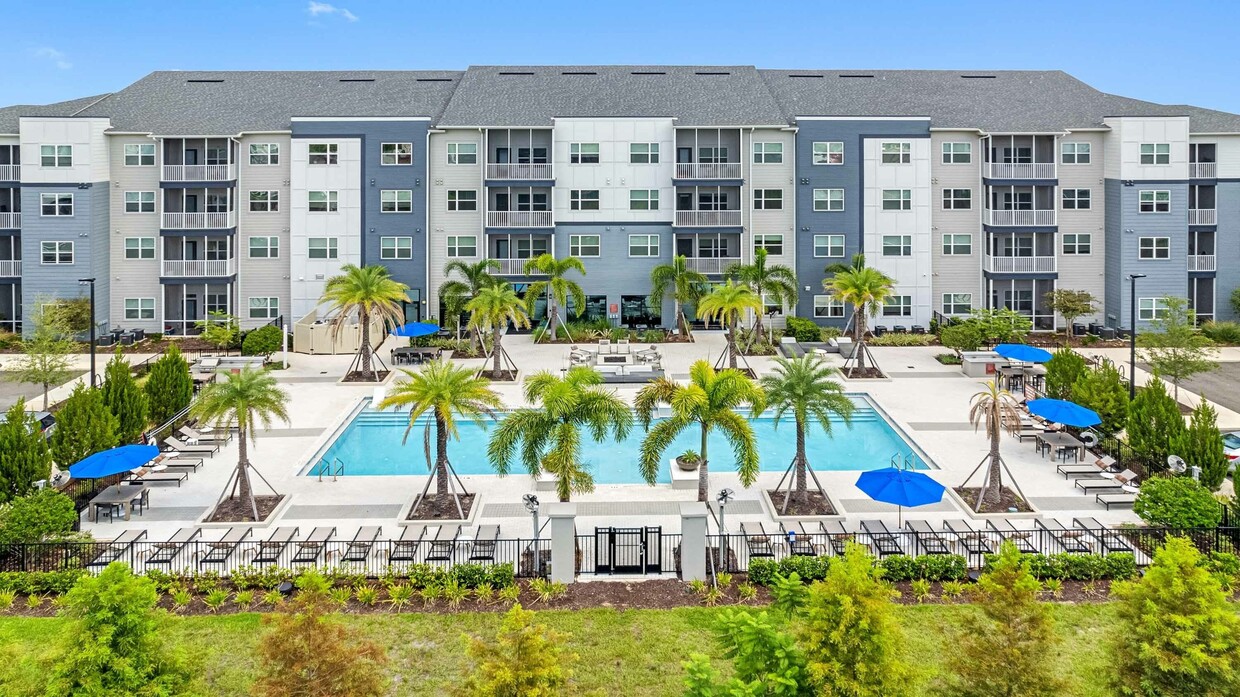
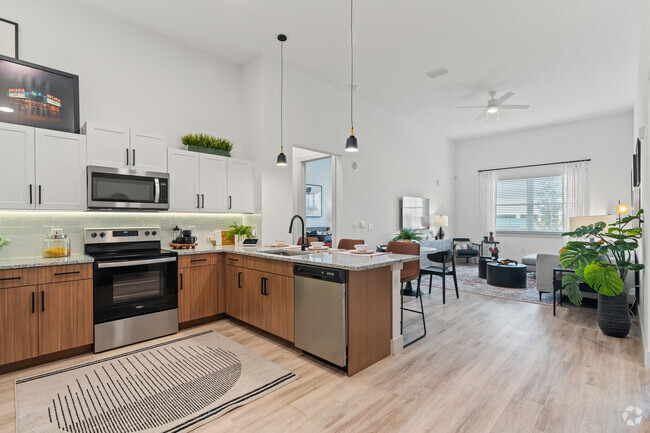
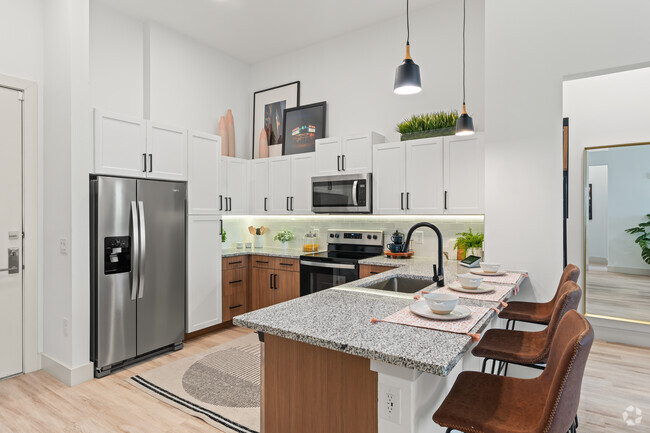
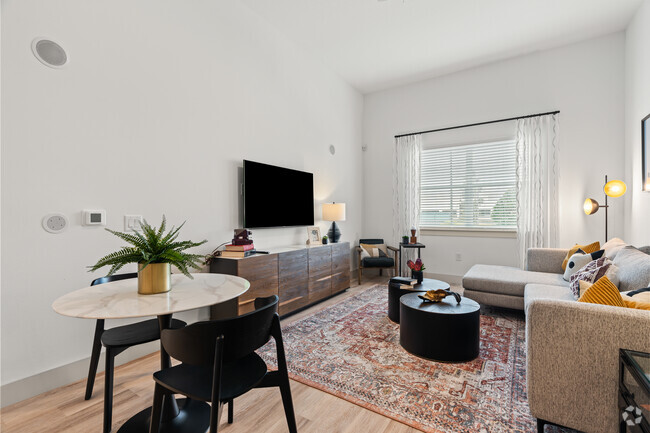

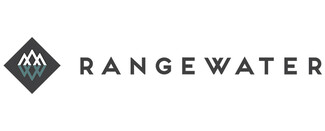






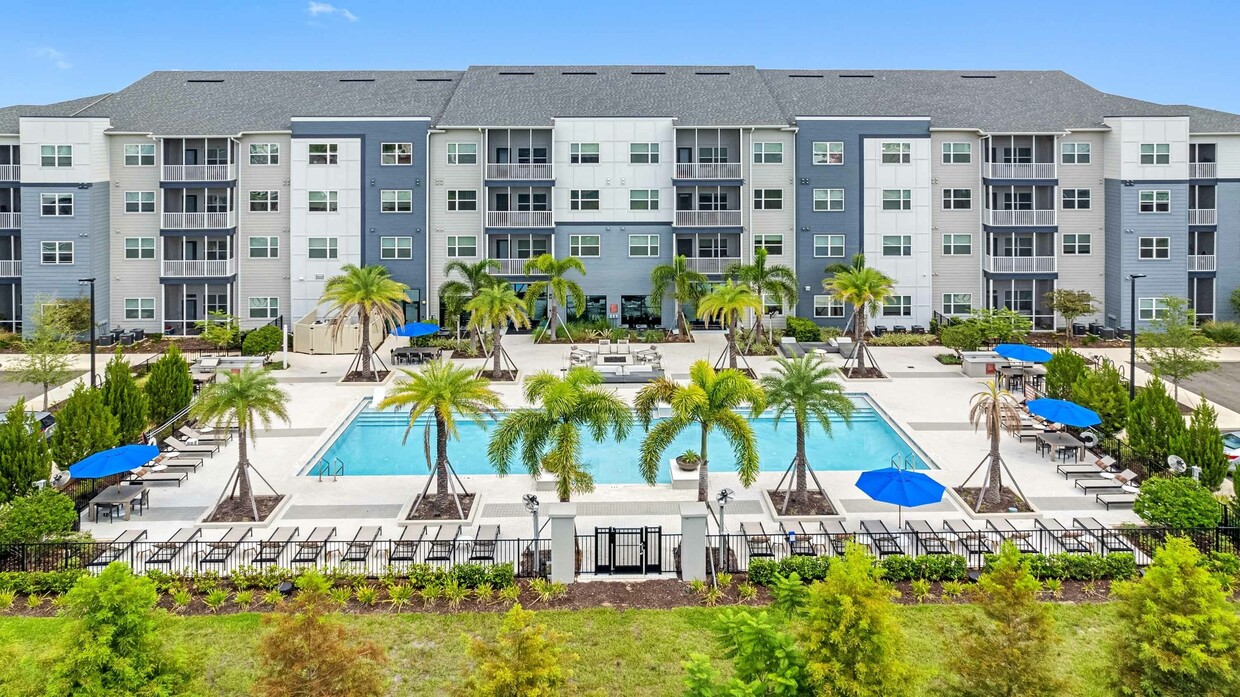
Responded To This Review