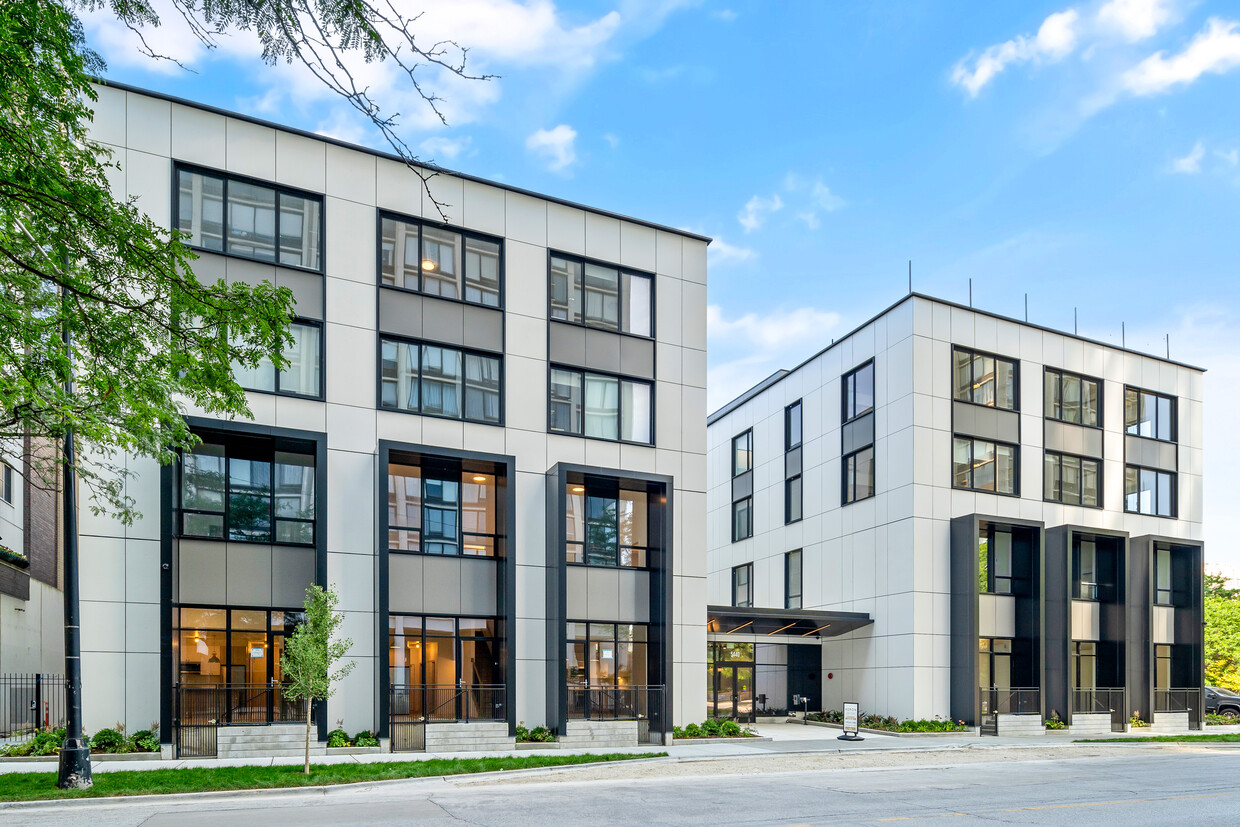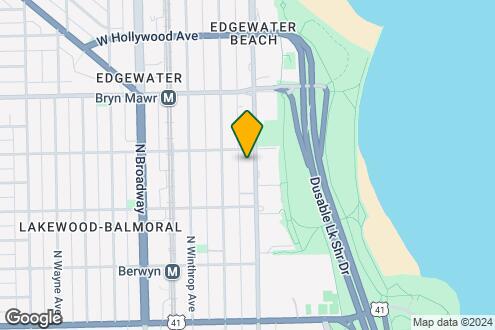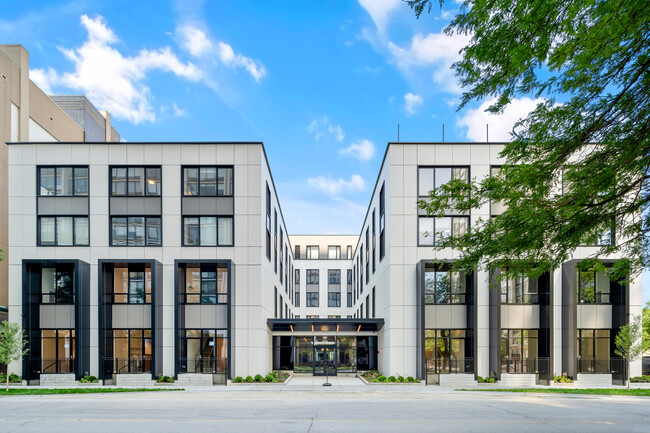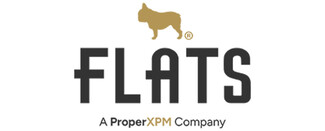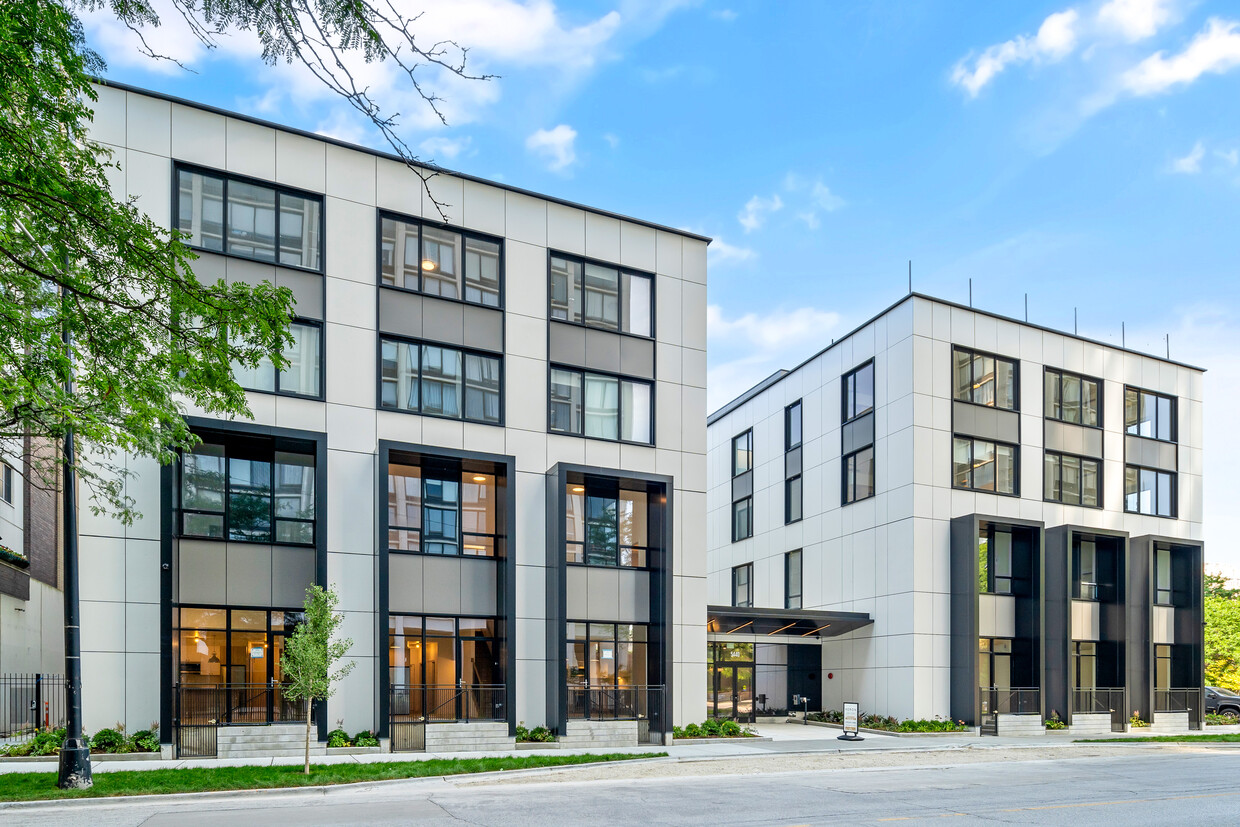-
Monthly Rent
$1,995 - $2,695
-
Bedrooms
1 - 2 bd
-
Bathrooms
1 - 2 ba
-
Square Feet
560 - 817 sq ft
Pricing & Floor Plans
-
Unit 516price $2,100square feet 581availibility Apr 10
-
Unit 412price $1,995square feet 560availibility May 10
-
Unit 312price $2,050square feet 560availibility Jun 7
-
Unit 211price $2,175square feet 616availibility Jun 10
-
Unit 410price $2,695square feet 817availibility Apr 22
-
Unit 516price $2,100square feet 581availibility Apr 10
-
Unit 412price $1,995square feet 560availibility May 10
-
Unit 312price $2,050square feet 560availibility Jun 7
-
Unit 211price $2,175square feet 616availibility Jun 10
-
Unit 410price $2,695square feet 817availibility Apr 22
Select a unit to view pricing & availability
About The Heron
The Heron offers brand-new Studio, 1 Bed, 2 Bed, 3 Bed, and Townhouse apartments in the lakefront community of Edgewater, Chicago. Live the amenity rich FLATS Life with onsite amenities including a co-working lobby, roof lounge, rooftop terrace, fitness center, and dog run. Live the way you've always wanted to without compromising style or quality. At The Heron, our apartment residences are designed with you in mind.
The Heron is an apartment community located in Cook County and the 60640 ZIP Code. This area is served by the Chicago Public Schools attendance zone.
Unique Features
- Bike Storage
- Cardio & Strength Training
- Kitchen Island
- Roof Decks
- Picnic/bbq Area
- Voice Intercom
- Custom Cabinetry
- Glass-Enclosed Rain Shower
- In-Unit Washer/dryer
- Lobby With Lounge Seating
- On-Site Management
- Floor-To-Ceiling Windows
- Pet Park
- Roof Lounge With Kitchenette
- Elevators
- Handicap Accessible
- Laundry In Unit
- Package Acceptance
- Pet-Friendly And Pet Run
- Roof Deck Or Sun Deck
- Subway Tile Backsplash
- Community Wifi
- Private Patio
Community Amenities
Fitness Center
Elevator
Roof Terrace
Controlled Access
- Community-Wide WiFi
- Wi-Fi
- Controlled Access
- Maintenance on site
- Property Manager on Site
- Recycling
- Key Fob Entry
- Elevator
- Lounge
- Disposal Chutes
- Fitness Center
- Bicycle Storage
- Roof Terrace
- Sundeck
- Grill
- Waterfront
- Dog Park
Apartment Features
Air Conditioning
Dishwasher
Walk-In Closets
Island Kitchen
Microwave
Refrigerator
Wi-Fi
Tub/Shower
Highlights
- Wi-Fi
- Air Conditioning
- Heating
- Cable Ready
- Tub/Shower
- Intercom
Kitchen Features & Appliances
- Dishwasher
- Stainless Steel Appliances
- Island Kitchen
- Kitchen
- Microwave
- Oven
- Range
- Refrigerator
- Freezer
- Gas Range
Model Details
- Vinyl Flooring
- Views
- Walk-In Closets
- Floor to Ceiling Windows
- Balcony
- Patio
- Deck
Fees and Policies
The fees below are based on community-supplied data and may exclude additional fees and utilities.
- One-Time Move-In Fees
-
Administrative Fee$500
-
Application Fee$50
- Dogs Allowed
-
Monthly pet rent$25
-
One time Fee$250
-
Pet Limit2
-
Restrictions:We have some canine breed restrictions including full-blooded Bull Terriers (English, Staffordshire, and American), Pit Bulls, Rottweilers, and Dobermans. Mixed canine breeds including one of the restricted breeds, German Shepherds, Chow Chows, Malamutes, Akitas, and Wolf-hybrids must pass an interview and be approved by the management team and provide documentation that the pet has attended and passed obedience training.
-
Comments:Pets Allowed
- Cats Allowed
-
Monthly pet rent$25
-
One time Fee$250
-
Pet Limit2
-
Comments:Pets Allowed
- Parking
-
Garage$275/moAssigned Parking
Details
Property Information
-
Built in 2023
-
78 units/5 stories
- Community-Wide WiFi
- Wi-Fi
- Controlled Access
- Maintenance on site
- Property Manager on Site
- Recycling
- Key Fob Entry
- Elevator
- Lounge
- Disposal Chutes
- Roof Terrace
- Sundeck
- Grill
- Waterfront
- Dog Park
- Fitness Center
- Bicycle Storage
- Bike Storage
- Cardio & Strength Training
- Kitchen Island
- Roof Decks
- Picnic/bbq Area
- Voice Intercom
- Custom Cabinetry
- Glass-Enclosed Rain Shower
- In-Unit Washer/dryer
- Lobby With Lounge Seating
- On-Site Management
- Floor-To-Ceiling Windows
- Pet Park
- Roof Lounge With Kitchenette
- Elevators
- Handicap Accessible
- Laundry In Unit
- Package Acceptance
- Pet-Friendly And Pet Run
- Roof Deck Or Sun Deck
- Subway Tile Backsplash
- Community Wifi
- Private Patio
- Wi-Fi
- Air Conditioning
- Heating
- Cable Ready
- Tub/Shower
- Intercom
- Dishwasher
- Stainless Steel Appliances
- Island Kitchen
- Kitchen
- Microwave
- Oven
- Range
- Refrigerator
- Freezer
- Gas Range
- Vinyl Flooring
- Views
- Walk-In Closets
- Floor to Ceiling Windows
- Balcony
- Patio
- Deck
| Monday | 9am - 6pm |
|---|---|
| Tuesday | 9am - 6pm |
| Wednesday | 9am - 6pm |
| Thursday | 9am - 6pm |
| Friday | 9am - 6pm |
| Saturday | 9am - 6pm |
| Sunday | Closed |
Located at the tip of Lincoln Park and at the end of Lake Shore Drive, Edgewater developed during the late 1800s as a resort town for Chicago's prominent citizens. The gorgeous beaches that stretch along Lake Michigan in Edgewater still attract visitors, and its beautiful skyline of towering offices and apartment buildings house those who've discovered the endless charm of this historic neighborhoods.
Edgewater is about seven miles north of Downtown Chicago, stretched along the coast and offering gorgeous parks and hiking trails along the lake, in addition to the beaches. The neighborhood is home to the Bryn Mawr Historic District, fantastic restaurants, and a variety of locally-owned shops and businesses. Loyola University Chicago, considered one of the best universities in the world, borders Edgewater on the northeast corner. The Swedish American Museum, established in 1976, is one of the neighborhood's landmarks.
Learn more about living in Edgewater| Colleges & Universities | Distance | ||
|---|---|---|---|
| Colleges & Universities | Distance | ||
| Drive: | 4 min | 1.4 mi | |
| Drive: | 3 min | 1.4 mi | |
| Drive: | 8 min | 3.4 mi | |
| Drive: | 10 min | 4.3 mi |
Transportation options available in Chicago include Bryn Mawr Station, located 0.3 mile from The Heron. The Heron is near Chicago O'Hare International, located 14.5 miles or 26 minutes away, and Chicago Midway International, located 19.7 miles or 28 minutes away.
| Transit / Subway | Distance | ||
|---|---|---|---|
| Transit / Subway | Distance | ||
|
|
Walk: | 6 min | 0.3 mi |
|
|
Walk: | 14 min | 0.8 mi |
|
|
Walk: | 14 min | 0.8 mi |
|
|
Drive: | 2 min | 1.1 mi |
| Drive: | 4 min | 1.4 mi |
| Commuter Rail | Distance | ||
|---|---|---|---|
| Commuter Rail | Distance | ||
|
|
Drive: | 6 min | 2.3 mi |
|
|
Drive: | 7 min | 2.8 mi |
|
|
Drive: | 9 min | 4.5 mi |
|
|
Drive: | 11 min | 6.0 mi |
|
|
Drive: | 11 min | 6.5 mi |
| Airports | Distance | ||
|---|---|---|---|
| Airports | Distance | ||
|
Chicago O'Hare International
|
Drive: | 26 min | 14.5 mi |
|
Chicago Midway International
|
Drive: | 28 min | 19.7 mi |
Time and distance from The Heron.
| Shopping Centers | Distance | ||
|---|---|---|---|
| Shopping Centers | Distance | ||
| Walk: | 3 min | 0.2 mi | |
| Walk: | 9 min | 0.5 mi | |
| Walk: | 9 min | 0.5 mi |
| Parks and Recreation | Distance | ||
|---|---|---|---|
| Parks and Recreation | Distance | ||
|
Chase Park
|
Drive: | 4 min | 1.8 mi |
|
Winnemac Park
|
Drive: | 6 min | 2.3 mi |
|
Warren Park
|
Drive: | 6 min | 2.8 mi |
|
Touhy Park
|
Drive: | 6 min | 3.0 mi |
|
Rogers Park
|
Drive: | 8 min | 3.8 mi |
| Hospitals | Distance | ||
|---|---|---|---|
| Hospitals | Distance | ||
| Walk: | 17 min | 0.9 mi | |
| Drive: | 4 min | 1.4 mi | |
| Drive: | 2 min | 1.7 mi |
| Military Bases | Distance | ||
|---|---|---|---|
| Military Bases | Distance | ||
| Drive: | 34 min | 22.1 mi |
The Heron Photos
-
-
Map Image of the Property
-
First Floor Coworking Lobby and Bike Room
-
-
-
-
-
-
Models
-
1 Bedroom
-
1 Bedroom
-
1 Bedroom
-
2 Bedrooms
Nearby Apartments
Within 50 Miles of The Heron
View More Communities-
The Sally
1135 W Winona St
Chicago, IL 60640
1-3 Br $2,095-$4,000 0.5 mi
-
The Draper
5050 N Broadway St
Chicago, IL 60640
1-2 Br $1,910-$5,400 0.6 mi
-
The Lawrence House
1020 W Lawrence Ave
Chicago, IL 60640
1 Br $1,820 0.8 mi
-
The Teller House
4753 N Broadway St
Chicago, IL 60640
1 Br $1,895-$1,985 0.9 mi
-
The Duncan
1515 W Monroe St
Chicago, IL 60607
1 Br $2,075-$2,570 7.0 mi
-
The Alfred
30 E Adams St
Chicago, IL 60603
1 Br $2,285-$2,395 7.2 mi
The Heron has one to two bedrooms with rent ranges from $1,995/mo. to $2,695/mo.
You can take a virtual tour of The Heron on Apartments.com.
The Heron is in Edgewater in the city of Chicago. Here you’ll find three shopping centers within 0.5 mile of the property. Five parks are within 3.8 miles, including Chase Park, Winnemac Park, and Warren Park.
What Are Walk Score®, Transit Score®, and Bike Score® Ratings?
Walk Score® measures the walkability of any address. Transit Score® measures access to public transit. Bike Score® measures the bikeability of any address.
What is a Sound Score Rating?
A Sound Score Rating aggregates noise caused by vehicle traffic, airplane traffic and local sources
