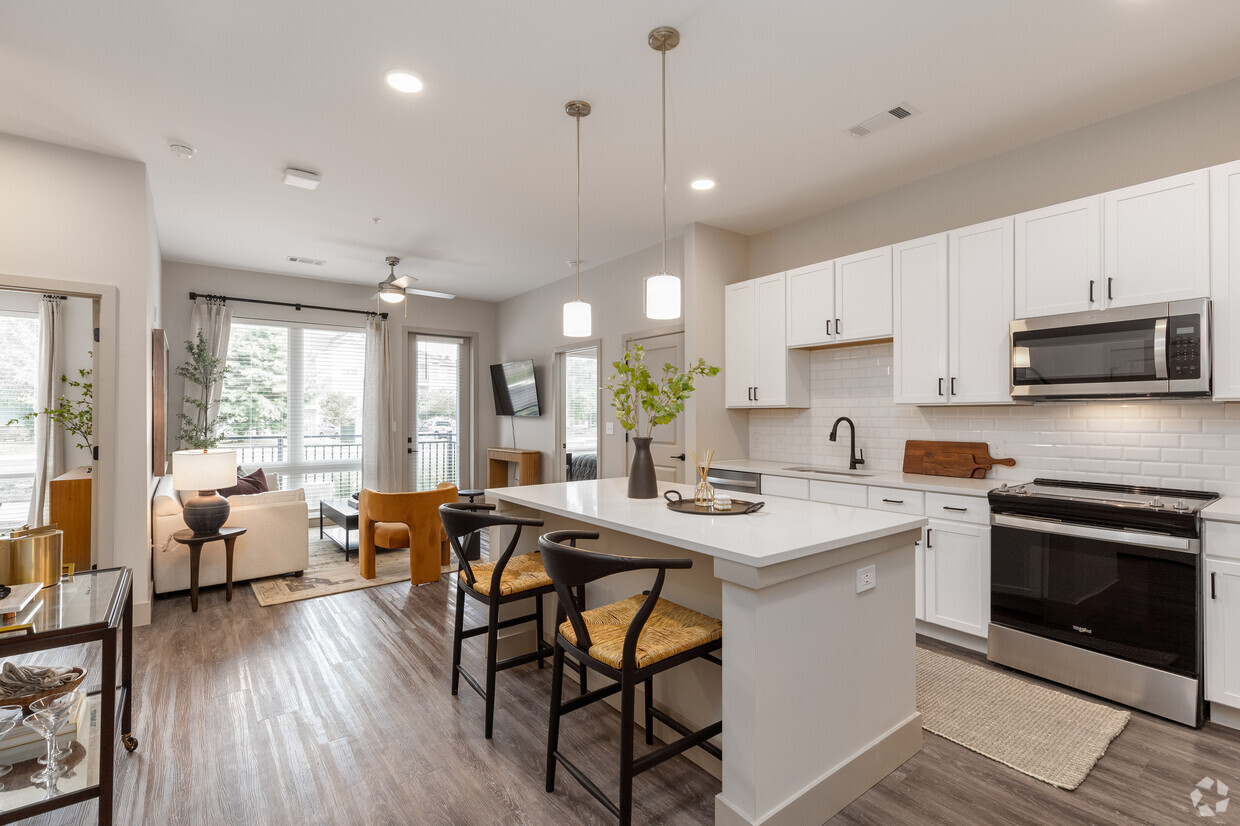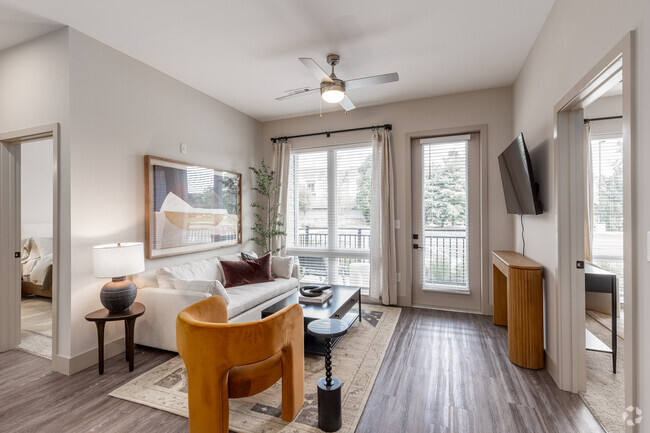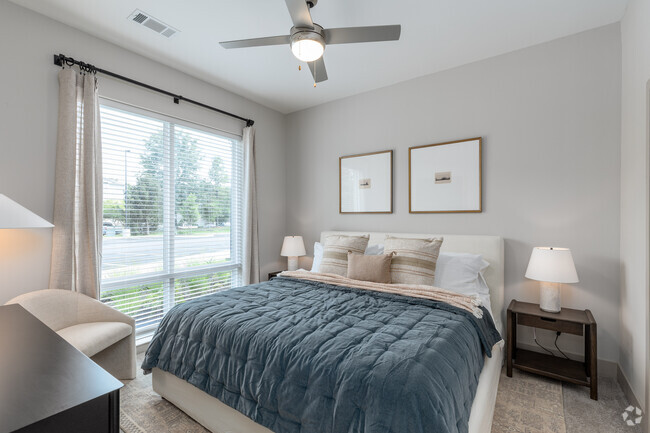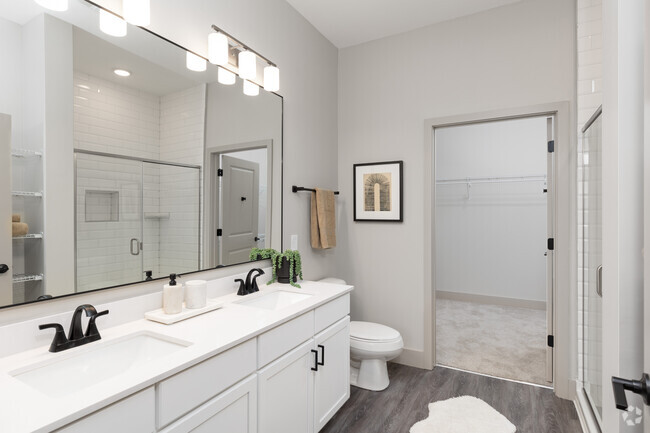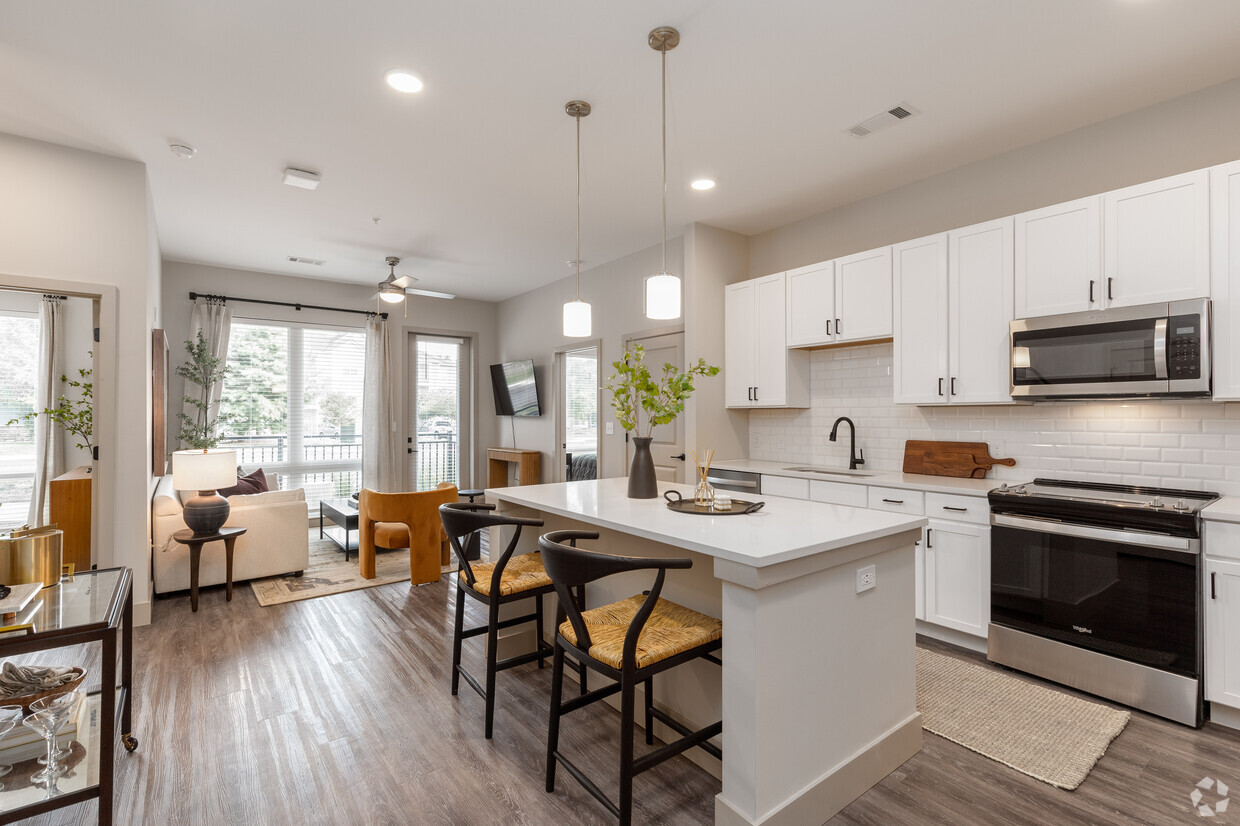The Hickory at Indian Lake Village
257 Indian Lake Blvd,
Hendersonville,
TN
37075
Property Website
-
Monthly Rent
$1,538 - $2,315
-
Bedrooms
1 - 2 bd
-
Bathrooms
1 - 2 ba
-
Square Feet
669 - 1,258 sq ft
Pricing & Floor Plans
-
Unit 2306price $1,538square feet 669availibility Now
-
Unit 1327price $1,665square feet 669availibility Now
-
Unit 2406price $1,705square feet 669availibility Now
-
Unit 1207price $1,674square feet 793availibility Now
-
Unit 2203price $1,805square feet 1,124availibility Now
-
Unit 1305price $1,805square feet 773availibility Now
-
Unit 1222price $1,700square feet 669availibility Now
-
Unit 1422price $1,715square feet 669availibility Now
-
Unit 1322price $1,720square feet 669availibility Now
-
Unit 1225price $1,716square feet 745availibility Now
-
Unit 1325price $1,865square feet 745availibility Now
-
Unit 2224price $1,865square feet 745availibility Now
-
Unit 2217price $1,755square feet 712availibility Now
-
Unit 2222price $1,755square feet 712availibility Now
-
Unit 2322price $1,755square feet 712availibility Now
-
Unit 2114price $1,825square feet 749availibility Now
-
Unit 2212price $1,880square feet 749availibility Now
-
Unit 2214price $1,880square feet 749availibility Now
-
Unit 1313price $1,920square feet 859availibility Now
-
Unit 2211price $1,930square feet 859availibility Now
-
Unit 2311price $1,930square feet 859availibility Now
-
Unit 2312price $1,946square feet 1,084availibility Now
-
Unit 2220price $2,105square feet 1,084availibility Now
-
Unit 2318price $2,105square feet 1,084availibility Now
-
Unit 2223price $1,960square feet 1,139availibility Now
-
Unit 2325price $1,969square feet 1,139availibility Now
-
Unit 2225price $2,130square feet 1,139availibility Now
-
Unit 1201price $2,200square feet 1,189availibility Now
-
Unit 1202price $2,200square feet 1,189availibility Now
-
Unit 2226price $2,200square feet 1,189availibility Now
-
Unit 2306price $1,538square feet 669availibility Now
-
Unit 1327price $1,665square feet 669availibility Now
-
Unit 2406price $1,705square feet 669availibility Now
-
Unit 1207price $1,674square feet 793availibility Now
-
Unit 2203price $1,805square feet 1,124availibility Now
-
Unit 1305price $1,805square feet 773availibility Now
-
Unit 1222price $1,700square feet 669availibility Now
-
Unit 1422price $1,715square feet 669availibility Now
-
Unit 1322price $1,720square feet 669availibility Now
-
Unit 1225price $1,716square feet 745availibility Now
-
Unit 1325price $1,865square feet 745availibility Now
-
Unit 2224price $1,865square feet 745availibility Now
-
Unit 2217price $1,755square feet 712availibility Now
-
Unit 2222price $1,755square feet 712availibility Now
-
Unit 2322price $1,755square feet 712availibility Now
-
Unit 2114price $1,825square feet 749availibility Now
-
Unit 2212price $1,880square feet 749availibility Now
-
Unit 2214price $1,880square feet 749availibility Now
-
Unit 1313price $1,920square feet 859availibility Now
-
Unit 2211price $1,930square feet 859availibility Now
-
Unit 2311price $1,930square feet 859availibility Now
-
Unit 2312price $1,946square feet 1,084availibility Now
-
Unit 2220price $2,105square feet 1,084availibility Now
-
Unit 2318price $2,105square feet 1,084availibility Now
-
Unit 2223price $1,960square feet 1,139availibility Now
-
Unit 2325price $1,969square feet 1,139availibility Now
-
Unit 2225price $2,130square feet 1,139availibility Now
-
Unit 1201price $2,200square feet 1,189availibility Now
-
Unit 1202price $2,200square feet 1,189availibility Now
-
Unit 2226price $2,200square feet 1,189availibility Now
Select a unit to view pricing & availability
About The Hickory at Indian Lake Village
Experience luxury living at The Hickory at Indian Lake Village in Hendersonville. Enjoy upscale amenities like a two-level fitness center and a resort-style pool, alongside high-end apartment features. With shopping, dining, and entertainment options nearby, plus access to walking trails and parks, there's something for everyone. Just a short drive from downtown Nashville, The Hickory offers convenience and charm in one vibrant community.
The Hickory at Indian Lake Village is an apartment community located in Sumner County and the 37075 ZIP Code. This area is served by the Sumner County attendance zone.
Unique Features
- EV charging stations
- Indoor & Outdoor TV Lounges
- Package Acceptance Program
- Secure Building Entries
- Outdoor Grill & Bar Areas
- Pet Spa & Dog Park
- Interior Corridors & Elevators
- Resident Coffee Bar
- Two-Story Gym
- Clubhouse & Game Room
- Co-Working Spaces
- Bocce Ball
- Expansive Courtyard
- Fire Pit Patio
- Garages Available*
- Private Balconies
- Tiled Shower Surrounds
- Wi-Fi Included
- Greenway Access
- Nine-Foot Ceilings
- Walkable to Shops & Dining
- Convenient Elevators
- Greenway Trail Access
- Mud Nook
- Smart Home Thermostats
- Built In Desk In Select Floor Plans
- Discount Program With Local Retailers
- Luxery Pool/Clubroom
Community Amenities
Pool
Fitness Center
Elevator
Clubhouse
Controlled Access
Grill
Community-Wide WiFi
Key Fob Entry
Property Services
- Package Service
- Community-Wide WiFi
- Controlled Access
- Maintenance on site
- Property Manager on Site
- 24 Hour Access
- Hearing Impaired Accessible
- Online Services
- Planned Social Activities
- Pet Washing Station
- EV Charging
- Key Fob Entry
Shared Community
- Elevator
- Clubhouse
- Lounge
- Multi Use Room
- Breakfast/Coffee Concierge
- Storage Space
- Disposal Chutes
Fitness & Recreation
- Fitness Center
- Spa
- Pool
- Bicycle Storage
- Tennis Court
- Walking/Biking Trails
- Gameroom
- Pickleball Court
Outdoor Features
- Fenced Lot
- Courtyard
- Grill
- Dog Park
Apartment Features
Washer/Dryer
Air Conditioning
Dishwasher
High Speed Internet Access
Walk-In Closets
Island Kitchen
Microwave
Refrigerator
Highlights
- High Speed Internet Access
- Wi-Fi
- Washer/Dryer
- Air Conditioning
- Heating
- Ceiling Fans
- Smoke Free
- Storage Space
- Double Vanities
- Tub/Shower
- Wheelchair Accessible (Rooms)
Kitchen Features & Appliances
- Dishwasher
- Disposal
- Ice Maker
- Stainless Steel Appliances
- Pantry
- Island Kitchen
- Kitchen
- Microwave
- Oven
- Refrigerator
- Freezer
- Warming Drawer
- Quartz Countertops
Model Details
- Carpet
- Vinyl Flooring
- Dining Room
- Office
- Built-In Bookshelves
- Walk-In Closets
- Linen Closet
- Large Bedrooms
- Floor to Ceiling Windows
- Balcony
- Patio
Fees and Policies
The fees below are based on community-supplied data and may exclude additional fees and utilities. Use the calculator to add these fees to the base rent.
- Monthly Utilities & Services
-
Smart Home BundleIncludes: Internet, Smart thermostat, butterfly access controls, trash fee, pest control.$115
- One-Time Move-In Fees
-
Administrative Fee$200
-
Application Fee$75
- Dogs Allowed
-
Monthly pet rent$25
-
One time Fee$400
-
Weight limit75 lb
-
Pet Limit2
-
Restrictions:Rottweiler, Doberman Pinscher, Pit Bull, Terrier/Staffordshire Terrier, Chow, Presa Canarios, Akita, Alaskan Malamutes, Wolf-Hybrid, or any mix therof
- Cats Allowed
-
Monthly pet rent$25
-
One time Fee$400
-
Weight limit75 lb
-
Pet Limit2
- Parking
-
Garage - Attached$250/moAssigned Parking
-
Parking--
-
Garage - Detached$150/moAssigned Parking
- Storage Fees
-
Storage - Small$50/mo
- Additional Services
-
Attached Garage$250/mo
-
Detached Garage$150/mo
Details
Lease Options
-
12 months, 13 months, 14 months, 15 months
Property Information
-
Built in 2024
-
212 units/4 stories
- Package Service
- Community-Wide WiFi
- Controlled Access
- Maintenance on site
- Property Manager on Site
- 24 Hour Access
- Hearing Impaired Accessible
- Online Services
- Planned Social Activities
- Pet Washing Station
- EV Charging
- Key Fob Entry
- Elevator
- Clubhouse
- Lounge
- Multi Use Room
- Breakfast/Coffee Concierge
- Storage Space
- Disposal Chutes
- Fenced Lot
- Courtyard
- Grill
- Dog Park
- Fitness Center
- Spa
- Pool
- Bicycle Storage
- Tennis Court
- Walking/Biking Trails
- Gameroom
- Pickleball Court
- EV charging stations
- Indoor & Outdoor TV Lounges
- Package Acceptance Program
- Secure Building Entries
- Outdoor Grill & Bar Areas
- Pet Spa & Dog Park
- Interior Corridors & Elevators
- Resident Coffee Bar
- Two-Story Gym
- Clubhouse & Game Room
- Co-Working Spaces
- Bocce Ball
- Expansive Courtyard
- Fire Pit Patio
- Garages Available*
- Private Balconies
- Tiled Shower Surrounds
- Wi-Fi Included
- Greenway Access
- Nine-Foot Ceilings
- Walkable to Shops & Dining
- Convenient Elevators
- Greenway Trail Access
- Mud Nook
- Smart Home Thermostats
- Built In Desk In Select Floor Plans
- Discount Program With Local Retailers
- Luxery Pool/Clubroom
- High Speed Internet Access
- Wi-Fi
- Washer/Dryer
- Air Conditioning
- Heating
- Ceiling Fans
- Smoke Free
- Storage Space
- Double Vanities
- Tub/Shower
- Wheelchair Accessible (Rooms)
- Dishwasher
- Disposal
- Ice Maker
- Stainless Steel Appliances
- Pantry
- Island Kitchen
- Kitchen
- Microwave
- Oven
- Refrigerator
- Freezer
- Warming Drawer
- Quartz Countertops
- Carpet
- Vinyl Flooring
- Dining Room
- Office
- Built-In Bookshelves
- Walk-In Closets
- Linen Closet
- Large Bedrooms
- Floor to Ceiling Windows
- Balcony
- Patio
| Monday | 9am - 5pm |
|---|---|
| Tuesday | 9am - 5pm |
| Wednesday | 9am - 5pm |
| Thursday | 9am - 5pm |
| Friday | 9am - 5pm |
| Saturday | 10am - 5pm |
| Sunday | Closed |
Hendersonville has been the home of many celebrities and musicians in its lifetime. It’s the largest city in Sumner County, just 18 miles from Downtown Nashville.
A world of comfort awaits you in Hendersonville. This family-friendly town has an excellent school system and restaurants. Residents enjoy its riverfront location. Drakes Creek Park is a popular destination for pulling out a blanket from a picnic basket and basking in the sun or enjoying an afternoon with your pals while deep-water fishing.
The community houses the Streets of Indian Lake Shopping Center and a movie theater. When you find your Hendersonville, TN apartment, you’ll be happy to know that Interstate 65 is very convenient, providing you an easy journey into the city.
Learn more about living in Hendersonville| Colleges & Universities | Distance | ||
|---|---|---|---|
| Colleges & Universities | Distance | ||
| Drive: | 12 min | 7.1 mi | |
| Drive: | 27 min | 20.5 mi | |
| Drive: | 27 min | 20.8 mi | |
| Drive: | 28 min | 22.0 mi |
 The GreatSchools Rating helps parents compare schools within a state based on a variety of school quality indicators and provides a helpful picture of how effectively each school serves all of its students. Ratings are on a scale of 1 (below average) to 10 (above average) and can include test scores, college readiness, academic progress, advanced courses, equity, discipline and attendance data. We also advise parents to visit schools, consider other information on school performance and programs, and consider family needs as part of the school selection process.
The GreatSchools Rating helps parents compare schools within a state based on a variety of school quality indicators and provides a helpful picture of how effectively each school serves all of its students. Ratings are on a scale of 1 (below average) to 10 (above average) and can include test scores, college readiness, academic progress, advanced courses, equity, discipline and attendance data. We also advise parents to visit schools, consider other information on school performance and programs, and consider family needs as part of the school selection process.
View GreatSchools Rating Methodology
Property Ratings at The Hickory at Indian Lake Village
I accidently found this apt complex and decided to move here the same day I got a tour! I love it!. The amenities are second to none - beautiful pool area & clubhouse, state of the art work out facility/equipment, very nice outdoor fireplace/grills & a pickleball court! The apartments are tastefully designed and come with top of the line appliances. I am thrilled to live at The Hickory in Indian Lake, I look forward to meeting my neighbors, enjoy the walking trail and amenities this summer.
Property Manager at The Hickory at Indian Lake Village, Responded To This Review
You're the best! We really appreciate the positive review! We are certainly happy to hear that you love the amenities and the luxury apartments as much as we do! Thanks again for recommending The Hickory at Indian Lake Village! Hope you have an amazing day.
Indeed a place to call home. Ever wanted to know what it was like to live on a resort and everything is in walking distance in a nice community and not a whole lot of traffic, The Hickort at Indian Lake is the place. Brandon and Breck will welcome you with a smiling face and open arms.
Property Manager at The Hickory at Indian Lake Village, Responded To This Review
Thank you so much for this awesome review! We are so glad to hear this feedback and can't wait to have you living here at The Hickory!
The property has great amenities, and the staff has been wonderful. Jayden has been so helpful and is always quick to respond
Property Manager at The Hickory at Indian Lake Village, Responded To This Review
Excellent feedback! Thank you for the review! We will pass along the sentiments to Jayden and the rest of the staff!
This property is so nice. The team has always been so pleasant, we really appreciate the amenities.
Property Manager at The Hickory at Indian Lake Village, Responded To This Review
Hello! Thank you so much for the positive review! We appreciate the feedback!
We are extremely fortunate and blessed to be a part of The Hickory at Indian Lake Village community. Every interaction we have had with the leasing office staff and the maintenance staff has been wonderful. I highly recommend this community to any future resident.
Property Manager at The Hickory at Indian Lake Village, Responded To This Review
Hi, we're happy you found our staff to be so supportive here at The Hickory at Indian Lake Village. Thank you so much for your feedback! We hope you have a great day!
The Hickory at Indian Lake Village Photos
-
The Hickory at Indian Lake Village
-
2BR, 2BA - Cedar
-
2BR, 2BA - Cedar - Living Room
-
2BR, 2BA - Cedar - Bedroom
-
2BR, 2BA - Cedar - Bathroom
-
2BR, 2BA - Cedar - Bedroom
-
2BR, 2BA - Cedar - Bathroom
-
2BR, 2BA - Cedar - Patio
-
1BR, 1BA - Poplar - Kitchen
Models
-
a1
-
The Hickory at Indian Lake Village_A1_ALT_no desk
-
The Hickory at Indian Lake Village_A1A_no desk
-
The Hickory at Indian Lake Village_A2_no desk
-
A5
-
The Hickory at Indian Lake Village_A6
Nearby Apartments
Within 50 Miles of The Hickory at Indian Lake Village
View More Communities-
Birchway Rivergate
110 One Mile Pky
Madison, TN 37115
1-3 Br $1,395-$2,275 7.0 mi
-
Alta City Side
1301 Lebanon Pike
Nashville, TN 37210
1-2 Br $1,570-$2,480 14.0 mi
-
Broadstone Berry Hill
2500 Bransford Ave
Nashville, TN 37204
1-2 Br $1,575-$3,598 16.6 mi
-
The Stockwell Apartments
1 Hickory Club Dr
Antioch, TN 37013
1-2 Br $911-$1,611 18.9 mi
-
The Ravelle at Ridgeview
1445 Eagle View Blvd
Antioch, TN 37013
1-3 Br $1,399-$2,699 19.1 mi
-
Tapestry at Brentwood Town Center
400 Centerview Dr
Brentwood, TN 37027
1-2 Br $1,652-$5,086 23.1 mi
The Hickory at Indian Lake Village has one to two bedrooms with rent ranges from $1,538/mo. to $2,315/mo.
You can take a virtual tour of The Hickory at Indian Lake Village on Apartments.com.
What Are Walk Score®, Transit Score®, and Bike Score® Ratings?
Walk Score® measures the walkability of any address. Transit Score® measures access to public transit. Bike Score® measures the bikeability of any address.
What is a Sound Score Rating?
A Sound Score Rating aggregates noise caused by vehicle traffic, airplane traffic and local sources
