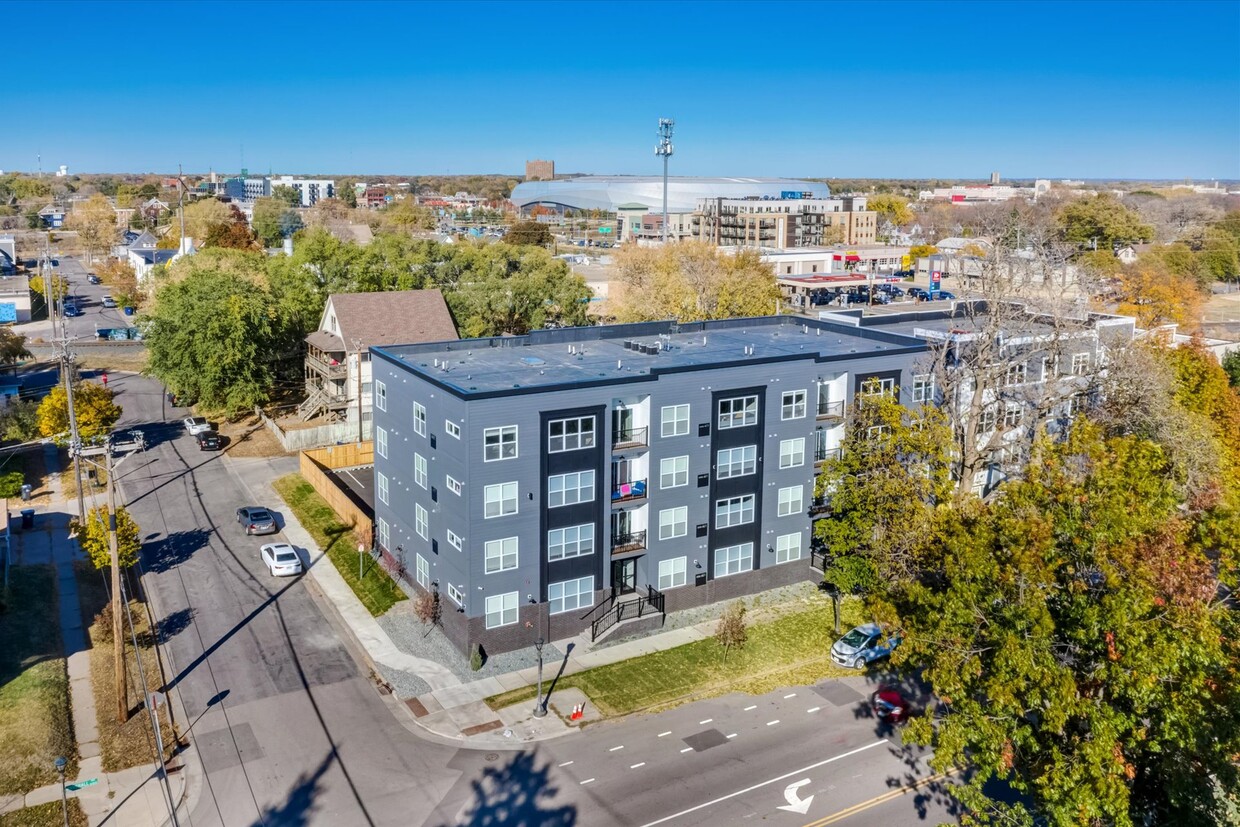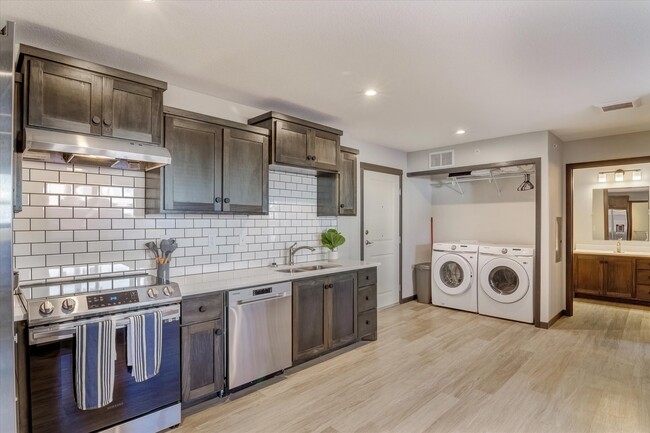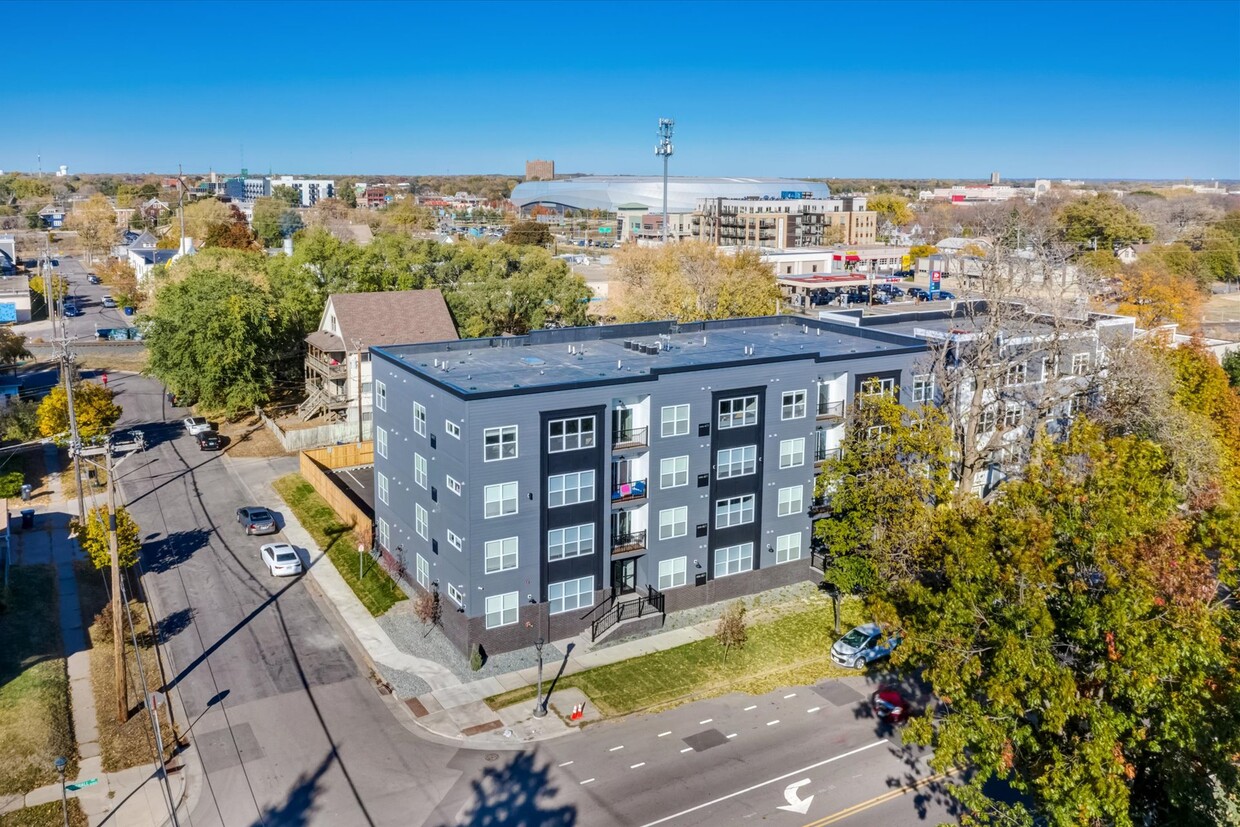The Highline
1625 Marshall Ave,
St Paul,
MN
55104
-
Monthly Rent
$1,895 - $3,400
-
Bedrooms
2 - 4 bd
-
Bathrooms
2 ba
-
Square Feet
850 - 1,500 sq ft

Pricing & Floor Plans
-
Unit 103.2price $1,895square feet 850availibility Soon
-
Unit 102price $1,950square feet 850availibility Soon
-
Unit 103price $1,950square feet 850availibility Soon
-
Unit 101.1price $2,600square feet 1,500availibility Soon
-
Unit 101.2price $2,800square feet 1,500availibility Soon
-
Unit 104price $2,800square feet 1,500availibility Soon
-
Unit 103.2price $1,895square feet 850availibility Soon
-
Unit 102price $1,950square feet 850availibility Soon
-
Unit 103price $1,950square feet 850availibility Soon
-
Unit 101.1price $2,600square feet 1,500availibility Soon
-
Unit 101.2price $2,800square feet 1,500availibility Soon
-
Unit 104price $2,800square feet 1,500availibility Soon
About The Highline
The Highline offers fully furnished 2 Bedroom/ 2 Bathroom units as well as 4 Bedroom/ 2 Bathroom units. Perfect for undergraduate or graduate students as well as recent graduates looking for an affordable place to live with their friends! Large lockable bedrooms with huge windows, desks and chairs, dresser and nightstand. Washer and Dryer in each unit. Kitchens have quartz countertops, pantry, tile backsplash, dishwasher, island seating and plenty of storage and space to cook a gourmet meal! Family room is furnished with 65" TV on the wall as well as couch, chairs and tables.
The Highline is an apartment community located in Ramsey County and the 55104 ZIP Code. This area is served by the St. Paul Public attendance zone.
Contact
Community Amenities
Laundry Facilities
Furnished Units Available
Controlled Access
Recycling
- Community-Wide WiFi
- Wi-Fi
- Laundry Facilities
- Controlled Access
- 24 Hour Access
- Furnished Units Available
- Trash Pickup - Curbside
- Recycling
- Public Transportation
- Key Fob Entry
- Fenced Lot
- Picnic Area
- Individual Locking Bedrooms
- Private Bathroom
- Roommate Matching
- Walk To Campus
Apartment Features
Washer/Dryer
Air Conditioning
Dishwasher
High Speed Internet Access
Walk-In Closets
Island Kitchen
Granite Countertops
Yard
Highlights
- High Speed Internet Access
- Wi-Fi
- Washer/Dryer
- Air Conditioning
- Heating
- Smoke Free
- Security System
- Tub/Shower
- Handrails
- Sprinkler System
- Wheelchair Accessible (Rooms)
Kitchen Features & Appliances
- Dishwasher
- Disposal
- Ice Maker
- Granite Countertops
- Stainless Steel Appliances
- Pantry
- Island Kitchen
- Eat-in Kitchen
- Kitchen
- Microwave
- Oven
- Range
- Refrigerator
- Freezer
- Breakfast Nook
- Quartz Countertops
Model Details
- Vinyl Flooring
- Dining Room
- High Ceilings
- Family Room
- Basement
- Office
- Den
- Walk-In Closets
- Linen Closet
- Furnished
- Double Pane Windows
- Window Coverings
- Large Bedrooms
- Balcony
- Patio
- Yard
Fees and Policies
The fees below are based on community-supplied data and may exclude additional fees and utilities.
- One-Time Move-In Fees
-
Application Fee$39
Pet policies are negotiable.
- Parking
-
Surface Lot$60/mo21 Spaces, Assigned Parking
Details
Lease Options
-
12
-
Short term lease
Property Information
-
Built in 2022
-
16 units/4 stories
-
Furnished Units Available
- Community-Wide WiFi
- Wi-Fi
- Laundry Facilities
- Controlled Access
- 24 Hour Access
- Furnished Units Available
- Trash Pickup - Curbside
- Recycling
- Public Transportation
- Key Fob Entry
- Fenced Lot
- Picnic Area
- Individual Locking Bedrooms
- Private Bathroom
- Roommate Matching
- Walk To Campus
- High Speed Internet Access
- Wi-Fi
- Washer/Dryer
- Air Conditioning
- Heating
- Smoke Free
- Security System
- Tub/Shower
- Handrails
- Sprinkler System
- Wheelchair Accessible (Rooms)
- Dishwasher
- Disposal
- Ice Maker
- Granite Countertops
- Stainless Steel Appliances
- Pantry
- Island Kitchen
- Eat-in Kitchen
- Kitchen
- Microwave
- Oven
- Range
- Refrigerator
- Freezer
- Breakfast Nook
- Quartz Countertops
- Vinyl Flooring
- Dining Room
- High Ceilings
- Family Room
- Basement
- Office
- Den
- Walk-In Closets
- Linen Closet
- Furnished
- Double Pane Windows
- Window Coverings
- Large Bedrooms
- Balcony
- Patio
- Yard
| Monday | 9am - 5pm |
|---|---|
| Tuesday | 9am - 5pm |
| Wednesday | 9am - 5pm |
| Thursday | 9am - 5pm |
| Friday | 9am - 5pm |
| Saturday | 9am - 5pm |
| Sunday | 12pm - 5pm |
Apartments and condos in classic brick buildings welcome renters to the Merriam Park East neighborhood of Saint Paul. With the University of Minnesota just beyond Merriam Park East's borders, this community is popular with students and faculty. Interstate 94 cuts conveniently through the neighborhood, connecting residents to Minneapolis, two miles to the west, or Saint Paul, two miles to the east.
Residents of Merriam Park East find abundant shopping opportunities at local malls and up and down Marshall Boulevard, while the Town and Country Club to the west beckons golfers. The winding Mississippi River, less than a mile away, provides beautiful walking and jogging opportunities.
Learn more about living in Merriam Park East| Colleges & Universities | Distance | ||
|---|---|---|---|
| Colleges & Universities | Distance | ||
| Walk: | 11 min | 0.6 mi | |
| Walk: | 14 min | 0.8 mi | |
| Drive: | 5 min | 1.6 mi | |
| Drive: | 3 min | 1.6 mi |
 The GreatSchools Rating helps parents compare schools within a state based on a variety of school quality indicators and provides a helpful picture of how effectively each school serves all of its students. Ratings are on a scale of 1 (below average) to 10 (above average) and can include test scores, college readiness, academic progress, advanced courses, equity, discipline and attendance data. We also advise parents to visit schools, consider other information on school performance and programs, and consider family needs as part of the school selection process.
The GreatSchools Rating helps parents compare schools within a state based on a variety of school quality indicators and provides a helpful picture of how effectively each school serves all of its students. Ratings are on a scale of 1 (below average) to 10 (above average) and can include test scores, college readiness, academic progress, advanced courses, equity, discipline and attendance data. We also advise parents to visit schools, consider other information on school performance and programs, and consider family needs as part of the school selection process.
View GreatSchools Rating Methodology
Transportation options available in St Paul include Snelling Ave Station, located 0.6 mile from The Highline. The Highline is near Minneapolis-St Paul International/Wold-Chamberlain, located 7.2 miles or 14 minutes away.
| Transit / Subway | Distance | ||
|---|---|---|---|
| Transit / Subway | Distance | ||
| Walk: | 11 min | 0.6 mi | |
| Walk: | 18 min | 1.0 mi | |
| Walk: | 19 min | 1.0 mi | |
| Drive: | 3 min | 1.5 mi | |
| Drive: | 4 min | 2.0 mi |
| Commuter Rail | Distance | ||
|---|---|---|---|
| Commuter Rail | Distance | ||
|
|
Drive: | 8 min | 4.7 mi |
|
|
Drive: | 14 min | 6.9 mi |
|
|
Drive: | 22 min | 15.5 mi |
|
|
Drive: | 32 min | 24.3 mi |
|
|
Drive: | 33 min | 25.9 mi |
| Airports | Distance | ||
|---|---|---|---|
| Airports | Distance | ||
|
Minneapolis-St Paul International/Wold-Chamberlain
|
Drive: | 14 min | 7.2 mi |
Time and distance from The Highline.
| Shopping Centers | Distance | ||
|---|---|---|---|
| Shopping Centers | Distance | ||
| Walk: | 14 min | 0.7 mi | |
| Walk: | 14 min | 0.7 mi | |
| Walk: | 16 min | 0.8 mi |
| Parks and Recreation | Distance | ||
|---|---|---|---|
| Parks and Recreation | Distance | ||
|
Macalester College Observatory
|
Walk: | 16 min | 0.9 mi |
|
Newell Park
|
Drive: | 4 min | 1.8 mi |
|
Brackett Park
|
Drive: | 6 min | 2.7 mi |
|
Como Park
|
Drive: | 6 min | 2.9 mi |
|
Marjorie McNeely Conservatory
|
Drive: | 8 min | 3.2 mi |
| Hospitals | Distance | ||
|---|---|---|---|
| Hospitals | Distance | ||
| Drive: | 6 min | 3.6 mi | |
| Drive: | 6 min | 3.6 mi | |
| Drive: | 7 min | 4.1 mi |
| Military Bases | Distance | ||
|---|---|---|---|
| Military Bases | Distance | ||
| Drive: | 13 min | 5.9 mi |
The Highline Photos
-
The Highline
-
4BR, 2BA - 1,600SF
-
-
-
-
-
-
-
Nearby Apartments
Within 50 Miles of The Highline
The Highline has two to four bedrooms with rent ranges from $1,895/mo. to $3,400/mo.
You can take a virtual tour of The Highline on Apartments.com.
The Highline is in Merriam Park East in the city of St Paul. Here you’ll find three shopping centers within 0.8 mile of the property. Five parks are within 3.2 miles, including Macalester College Observatory, Newell Park, and Brackett Park.
What Are Walk Score®, Transit Score®, and Bike Score® Ratings?
Walk Score® measures the walkability of any address. Transit Score® measures access to public transit. Bike Score® measures the bikeability of any address.
What is a Sound Score Rating?
A Sound Score Rating aggregates noise caused by vehicle traffic, airplane traffic and local sources









Responded To This Review