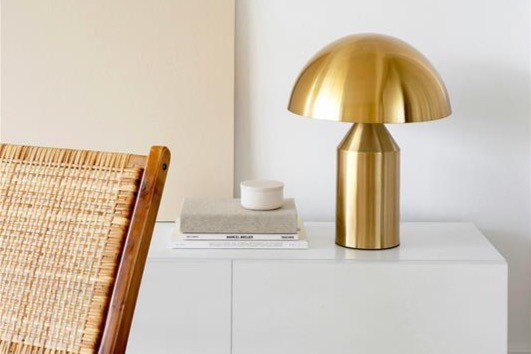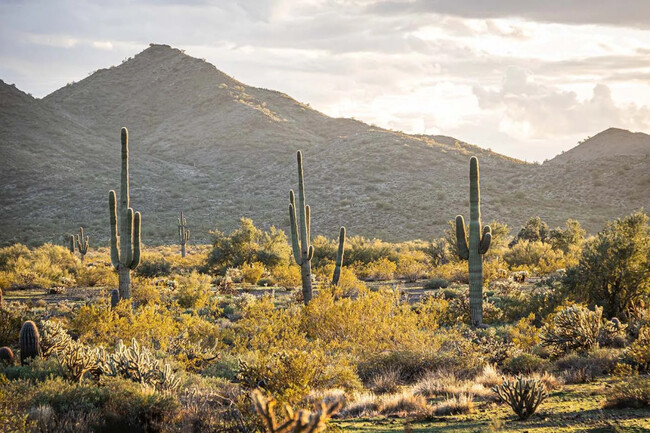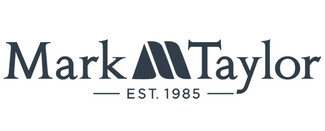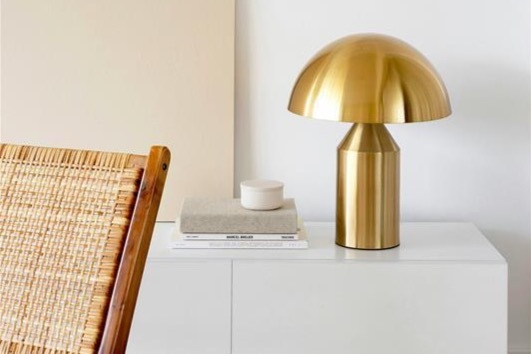-
Monthly Rent
$2,450 - $3,565
-
Bedrooms
2 - 4 bd
-
Bathrooms
2 - 3 ba
-
Square Feet
1,323 - 2,277 sq ft
Pricing & Floor Plans
-
Unit 206price $2,450Unit Specialsquare feet 1,323availibility Apr 15
-
Unit 207price $2,450Unit Specialsquare feet 1,323availibility Apr 15
-
Unit 117price $2,710Unit Specialsquare feet 1,730availibility Now
-
Unit 124price $2,710Unit Specialsquare feet 1,730availibility Now
-
Unit 108price $2,725Unit Specialsquare feet 1,730availibility Apr 15
-
Unit 118price $2,775Unit Specialsquare feet 1,864availibility Now
-
Unit 123price $2,775Unit Specialsquare feet 1,864availibility Now
-
Unit 111price $2,775Unit Specialsquare feet 1,864availibility Apr 15
-
Unit 119price $2,800Unit Specialsquare feet 1,892availibility Now
-
Unit 122price $2,800Unit Specialsquare feet 1,892availibility Now
-
Unit 115price $2,800Unit Specialsquare feet 1,892availibility Apr 15
-
Unit 202price $3,200Unit Specialsquare feet 1,807availibility Apr 15
-
Unit 204price $3,200Unit Specialsquare feet 1,807availibility Apr 15
-
Unit 121price $3,190Unit Specialsquare feet 2,277availibility Now
-
Unit 120price $3,215Unit Specialsquare feet 2,277availibility Now
-
Unit 116price $3,200Unit Specialsquare feet 2,277availibility Apr 15
-
Unit 205price $3,275Unit Specialsquare feet 1,996availibility Apr 15
-
Unit 208price $3,275Unit Specialsquare feet 1,996availibility Apr 15
-
Unit 209price $3,275Unit Specialsquare feet 1,996availibility Apr 15
-
Unit 203price $3,565Unit Specialsquare feet 2,238availibility Apr 15
-
Unit 206price $2,450Unit Specialsquare feet 1,323availibility Apr 15
-
Unit 207price $2,450Unit Specialsquare feet 1,323availibility Apr 15
-
Unit 117price $2,710Unit Specialsquare feet 1,730availibility Now
-
Unit 124price $2,710Unit Specialsquare feet 1,730availibility Now
-
Unit 108price $2,725Unit Specialsquare feet 1,730availibility Apr 15
-
Unit 118price $2,775Unit Specialsquare feet 1,864availibility Now
-
Unit 123price $2,775Unit Specialsquare feet 1,864availibility Now
-
Unit 111price $2,775Unit Specialsquare feet 1,864availibility Apr 15
-
Unit 119price $2,800Unit Specialsquare feet 1,892availibility Now
-
Unit 122price $2,800Unit Specialsquare feet 1,892availibility Now
-
Unit 115price $2,800Unit Specialsquare feet 1,892availibility Apr 15
-
Unit 202price $3,200Unit Specialsquare feet 1,807availibility Apr 15
-
Unit 204price $3,200Unit Specialsquare feet 1,807availibility Apr 15
-
Unit 121price $3,190Unit Specialsquare feet 2,277availibility Now
-
Unit 120price $3,215Unit Specialsquare feet 2,277availibility Now
-
Unit 116price $3,200Unit Specialsquare feet 2,277availibility Apr 15
-
Unit 205price $3,275Unit Specialsquare feet 1,996availibility Apr 15
-
Unit 208price $3,275Unit Specialsquare feet 1,996availibility Apr 15
-
Unit 209price $3,275Unit Specialsquare feet 1,996availibility Apr 15
-
Unit 203price $3,565Unit Specialsquare feet 2,238availibility Apr 15
About The Hillburn
The Hillburn redefines luxury living in North Phoenix with its resort-style amenities and thoughtfully designed homes. Residents can enjoy a sparkling pool and hot tub, expansive fitness center, golf simulator, and outdoor spaces perfect for entertaining. The community also features a multipurpose court suitable for pickleball and basketball. Each home offers modern, spacious living with 2-, 3-, and 4-bedroom single-family rental options. Nestled in North Phoenix, The Hillburn provides an exclusive living experience with stunning interiors and impressive amenities.
The Hillburn is a townhouse community located in Maricopa County and the 85085 ZIP Code. This area is served by the Deer Valley Unified District attendance zone.
Community Amenities
Pool
Fitness Center
Elevator
Playground
Clubhouse
Controlled Access
Grill
Gated
Property Services
- Wi-Fi
- Controlled Access
- Maintenance on site
- Property Manager on Site
- Planned Social Activities
- Pet Play Area
- Pet Washing Station
- EV Charging
Shared Community
- Elevator
- Clubhouse
- Lounge
- Multi Use Room
- Storage Space
- Conference Rooms
Fitness & Recreation
- Fitness Center
- Hot Tub
- Pool
- Playground
- Basketball Court
- Tennis Court
- Walking/Biking Trails
- Gameroom
- Pickleball Court
Outdoor Features
- Gated
- Fenced Lot
- Grill
- Dog Park
Townhome Features
Washer/Dryer
Air Conditioning
Dishwasher
High Speed Internet Access
Hardwood Floors
Microwave
Refrigerator
Wi-Fi
Highlights
- High Speed Internet Access
- Wi-Fi
- Washer/Dryer
- Air Conditioning
- Ceiling Fans
- Smoke Free
- Tub/Shower
Kitchen Features & Appliances
- Dishwasher
- Ice Maker
- Stainless Steel Appliances
- Pantry
- Kitchen
- Microwave
- Oven
- Range
- Refrigerator
- Freezer
Floor Plan Details
- Hardwood Floors
- Family Room
- Patio
- Porch
Fees and Policies
The fees below are based on community-supplied data and may exclude additional fees and utilities.
- One-Time Move-In Fees
-
Administrative Fee$0
-
Application Fee$0
- Dogs Allowed
-
Monthly pet rent$35
-
One time Fee$200
-
Pet deposit$180
-
Pet Limit2
-
Restrictions:Restrictions Apply*
-
Comments:$400 Refundable Deposit | $180 E-Premium Non-Refundable Deposit
- Cats Allowed
-
Monthly pet rent$35
-
One time Fee$200
-
Pet deposit$180
-
Pet Limit2
-
Restrictions:Restrictions Apply*
-
Comments:$400 Refundable Deposit | $180 E-Premium Non-Refundable Deposit
- Parking
-
Garage - AttachedAttached Garage--Assigned Parking
Details
Property Information
-
Built in 2025
-
283 houses/2 stories
- Wi-Fi
- Controlled Access
- Maintenance on site
- Property Manager on Site
- Planned Social Activities
- Pet Play Area
- Pet Washing Station
- EV Charging
- Elevator
- Clubhouse
- Lounge
- Multi Use Room
- Storage Space
- Conference Rooms
- Gated
- Fenced Lot
- Grill
- Dog Park
- Fitness Center
- Hot Tub
- Pool
- Playground
- Basketball Court
- Tennis Court
- Walking/Biking Trails
- Gameroom
- Pickleball Court
- High Speed Internet Access
- Wi-Fi
- Washer/Dryer
- Air Conditioning
- Ceiling Fans
- Smoke Free
- Tub/Shower
- Dishwasher
- Ice Maker
- Stainless Steel Appliances
- Pantry
- Kitchen
- Microwave
- Oven
- Range
- Refrigerator
- Freezer
- Hardwood Floors
- Family Room
- Patio
- Porch
| Monday | 12am - 12am |
|---|---|
| Tuesday | 12am - 12am |
| Wednesday | 12am - 12am |
| Thursday | 12am - 12am |
| Friday | 12am - 12am |
| Saturday | 12am - 12am |
| Sunday | 12am - 12am |
Located approximately 40 miles north of Downtown Phoenix, North Gateway is a sprawling community made up of open desert, nature preserves, and suburban streets. North Gateway is home to a portion of the Phoenix Sonoran Preserve, an open desert park with miles of hiking and biking trails that allow visitors to explore the green plains of cacti. Lake Pleasant Regional Park sits just a few miles from town as well, offering boating, fishing, camping, hiking, and gorgeous views. North Gateway sits at a higher elevation than the city below, sporting cooler temperatures and bluer, wider skies.
Although the quiet neighborhood’s ranch-style homes sit tucked away in the solace of the mountains, North Gateway remains connected to the greater Phoenix area via Interstate 17 and Carefree Highway. Apartments, houses, condos, and townhomes for rent in North Gateway range from affordable to upscale.
Learn more about living in North Gateway| Colleges & Universities | Distance | ||
|---|---|---|---|
| Colleges & Universities | Distance | ||
| Drive: | 15 min | 9.3 mi | |
| Drive: | 20 min | 13.1 mi | |
| Drive: | 23 min | 15.7 mi | |
| Drive: | 25 min | 15.9 mi |
 The GreatSchools Rating helps parents compare schools within a state based on a variety of school quality indicators and provides a helpful picture of how effectively each school serves all of its students. Ratings are on a scale of 1 (below average) to 10 (above average) and can include test scores, college readiness, academic progress, advanced courses, equity, discipline and attendance data. We also advise parents to visit schools, consider other information on school performance and programs, and consider family needs as part of the school selection process.
The GreatSchools Rating helps parents compare schools within a state based on a variety of school quality indicators and provides a helpful picture of how effectively each school serves all of its students. Ratings are on a scale of 1 (below average) to 10 (above average) and can include test scores, college readiness, academic progress, advanced courses, equity, discipline and attendance data. We also advise parents to visit schools, consider other information on school performance and programs, and consider family needs as part of the school selection process.
View GreatSchools Rating Methodology
Transportation options available in Phoenix include 19Th Ave/Dunlap, located 16.5 miles from The Hillburn. The Hillburn is near Phoenix Sky Harbor International, located 30.9 miles or 42 minutes away.
| Transit / Subway | Distance | ||
|---|---|---|---|
| Transit / Subway | Distance | ||
|
|
Drive: | 22 min | 16.5 mi |
|
|
Drive: | 23 min | 17.6 mi |
|
|
Drive: | 24 min | 18.2 mi |
|
|
Drive: | 25 min | 19.3 mi |
|
|
Drive: | 28 min | 20.6 mi |
| Airports | Distance | ||
|---|---|---|---|
| Airports | Distance | ||
|
Phoenix Sky Harbor International
|
Drive: | 42 min | 30.9 mi |
Time and distance from The Hillburn.
| Shopping Centers | Distance | ||
|---|---|---|---|
| Shopping Centers | Distance | ||
| Walk: | 16 min | 0.9 mi | |
| Drive: | 2 min | 1.2 mi | |
| Drive: | 2 min | 1.3 mi |
| Parks and Recreation | Distance | ||
|---|---|---|---|
| Parks and Recreation | Distance | ||
|
Paseo Highlands Park
|
Drive: | 10 min | 6.9 mi |
|
Adobe Dam Regional Park
|
Drive: | 12 min | 8.1 mi |
|
Adobe Mountain Park
|
Drive: | 13 min | 8.6 mi |
|
Cave Creek Recreation Area
|
Drive: | 18 min | 10.0 mi |
|
Deem Hills Recreation Area
|
Drive: | 18 min | 11.2 mi |
| Hospitals | Distance | ||
|---|---|---|---|
| Hospitals | Distance | ||
| Drive: | 11 min | 7.8 mi | |
| Drive: | 12 min | 9.2 mi | |
| Drive: | 20 min | 14.6 mi |
| Military Bases | Distance | ||
|---|---|---|---|
| Military Bases | Distance | ||
| Drive: | 38 min | 29.2 mi | |
| Drive: | 42 min | 30.7 mi | |
| Drive: | 115 min | 89.4 mi |
The Hillburn Photos
-
The Hillburn
-
-
-
-
-
-
-
-
Floor Plans
-
Screenshot 2025-01-22 202823.png
-
Aura.jpg
-
Briar.jpg
-
Monroe.jpg
-
Sierra.jpg
-
Sterlin.jpg
Nearby Apartments
Within 50 Miles of The Hillburn
View More Communities-
Alexan Park West
9550 West Northern Ave
Peoria, AZ 85345
2-3 Br $1,880-$2,480 17.5 mi
-
Canopy at The Trails Townhomes
4141 N 104th Dr
Phoenix, AZ 85037
2-3 Br $1,994-$2,165 21.7 mi
-
PALMTower
440 E Van Buren St
Phoenix, AZ 85004
2-3 Br $2,950-$5,050 22.4 mi
-
Hangar 44
1000 N 44th St
Phoenix, AZ 85008
2 Br $2,307-$2,420 22.8 mi
-
Forge Tower
22 N Robson
Mesa, AZ 85201
2 Br $1,504-$1,599 29.4 mi
-
San Palmas
1111 N Mission Park Blvd
Chandler, AZ 85224
2-3 Br $1,608-$3,868 33.8 mi
The Hillburn has two to four bedrooms with rent ranges from $2,450/mo. to $3,565/mo.
Yes, to view the floor plan in person, please schedule a personal tour.
The Hillburn is in North Gateway in the city of Phoenix. Here you’ll find three shopping centers within 1.3 miles of the property. Five parks are within 11.2 miles, including Paseo Highlands Park, Adobe Dam Regional Park, and Deem Hills Recreation Area.
What Are Walk Score®, Transit Score®, and Bike Score® Ratings?
Walk Score® measures the walkability of any address. Transit Score® measures access to public transit. Bike Score® measures the bikeability of any address.
What is a Sound Score Rating?
A Sound Score Rating aggregates noise caused by vehicle traffic, airplane traffic and local sources








